New Homes » Kanto » Kanagawa Prefecture » Chigasaki
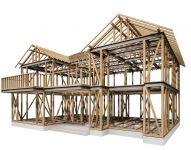 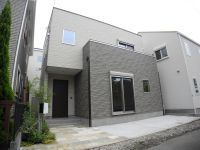
| | Chigasaki, Kanagawa Prefecture 神奈川県茅ヶ崎市 |
| JR Tokaido Line "Tsujido" walk 22 minutes JR東海道本線「辻堂」歩22分 |
| "Seller" "Strong house in the earthquake." ・ Earthquake-proof ・ Thermal insulation with excellent Panasonic earthquake resistant housing "technostructure" method of construction of newly built three buildings ・ All building LED lighting ・ curtain ・ Fully furnished. At any time preview Allowed. 「売主」 「地震に強い家」・耐震性・断熱性に優れたパナソニック耐震住宅「テクノストラクチャー」工法の新築3棟・全棟LED照明・カーテン・家具付き。いつでも内見可。 |
| Walking distance from local Tsujido Station ・ Terrace Mall Shonan ・ school ・ Supermarket ・ Hospital is one corner of the nearby living environment trimmed a quiet residential area. The building architecture at the strong Panasonic earthquake resistant housing construction method "technostructure" in earthquake. At any time preview Allowed. ● implementing one building one house 388 item structure calculation of ● outer wall is stuck tile a profound feeling ・ A large space realized by using a steel frame to clear some floor plans ● Beam hydrophilic Serra to remove the dirt in rainwater adopted ● The meter module ● Kitchen ・ bathroom ・ Wash other facilities (with lighting all LED shop) All Panasonic ● joinery also all-electric homes with the good energy in the Panasonic "Rivier" ● equipment 現地辻堂駅から徒歩圏・テラスモール湘南・学校・スーパー・病院近く住環境整う閑静な住宅街の一角です。建物は地震に強いパナソニック耐震住宅工法「テクノストラクチャー」にて建築。いつでも内見可。●一棟一棟388項目の構造計算を実施●外壁は重厚感あるタイル貼・雨水で汚れを落とす親水セラを採用●メーターモジュールでゆとりある間取り●梁に鉄骨を使う事で大空間が実現●キッチン・浴室・洗面他設備はオールパナソニック(全部LED屋照明付き)●建具もパナソニック「リビエ」●設備機器でエネルギーを上手に使ったオール電化住宅 |
Seller comments 売主コメント | | C Building C号棟 | Local guide map 現地案内図 | | Local guide map 現地案内図 | Features pickup 特徴ピックアップ | | Pre-ground survey / Seismic fit / Super close / Facing south / Yang per good / All room storage / Flat to the station / Siemens south road / A quiet residential area / LDK15 tatami mats or more / Corner lot / Japanese-style room / Face-to-face kitchen / Barrier-free / Toilet 2 places / Bathroom 1 tsubo or more / 2-story / The window in the bathroom / Or more ceiling height 2.5m / All-electric / Flat terrain 地盤調査済 /耐震適合 /スーパーが近い /南向き /陽当り良好 /全居室収納 /駅まで平坦 /南側道路面す /閑静な住宅地 /LDK15畳以上 /角地 /和室 /対面式キッチン /バリアフリー /トイレ2ヶ所 /浴室1坪以上 /2階建 /浴室に窓 /天井高2.5m以上 /オール電化 /平坦地 | Event information イベント情報 | | Local sales meetings (Please be sure to ask in advance) schedule / Every Saturday, Sunday and public holidays time / 11:00 ~ 17:00 現地販売会(事前に必ずお問い合わせください)日程/毎週土日祝時間/11:00 ~ 17:00 | Property name 物件名 | | Panasonic seismic housing construction method of "technostructure" house ・ Chigasaki Misumi-cho, new construction three buildings パナソニック耐震住宅工法「テクノストラクチャー」の家・茅ヶ崎市美住町新築3棟 | Price 価格 | | 38,500,000 yen ~ 43,800,000 yen 3850万円 ~ 4380万円 | Floor plan 間取り | | 3LDK + S (storeroom) ~ 4LDK 3LDK+S(納戸) ~ 4LDK | Units sold 販売戸数 | | 3 units 3戸 | Total units 総戸数 | | 3 units 3戸 | Land area 土地面積 | | 100.49 sq m ~ 105.46 sq m (registration) 100.49m2 ~ 105.46m2(登記) | Building area 建物面積 | | 91.91 sq m ~ 100 sq m (registration) 91.91m2 ~ 100m2(登記) | Driveway burden-road 私道負担・道路 | | Asphaltic pavement アスファルト舗装 | Completion date 完成時期(築年月) | | June 2013 2013年6月 | Address 住所 | | Chigasaki, Kanagawa Prefecture Misumi-cho 神奈川県茅ヶ崎市美住町 | Traffic 交通 | | JR Tokaido Line "Tsujido" walk 22 minutes JR東海道本線「辻堂」歩22分
| Related links 関連リンク | | [Related Sites of this company] 【この会社の関連サイト】 | Contact お問い合せ先 | | (Ltd.) Townsville Home TEL: 0800-600-2818 [Toll free] mobile phone ・ Also available from PHS
Caller ID is not notified
Please contact the "saw SUUMO (Sumo)"
If it does not lead, If the real estate company (株)タウンズホームTEL:0800-600-2818【通話料無料】携帯電話・PHSからもご利用いただけます
発信者番号は通知されません
「SUUMO(スーモ)を見た」と問い合わせください
つながらない方、不動産会社の方は
| Building coverage, floor area ratio 建ぺい率・容積率 | | Kenpei rate: 60%, Volume ratio: 150% 建ペい率:60%、容積率:150% | Time residents 入居時期 | | Immediate available 即入居可 | Land of the right form 土地の権利形態 | | Ownership 所有権 | Structure and method of construction 構造・工法 | | Panasonic seismic housing "technostructure" method パナソニック耐震住宅「テクノストラクチャー」工法 | Use district 用途地域 | | One low-rise 1種低層 | Land category 地目 | | Residential land 宅地 | Overview and notices その他概要・特記事項 | | Building confirmation number: A05544B05545 建築確認番号:A05544B05545 | Company profile 会社概要 | | <Seller> Kanagawa Governor (2) No. 025376 (Ltd.) Townes home Yubinbango251-0042 Fujisawa, Kanagawa Prefecture Tsujidoshin cho 1-4-32 <売主>神奈川県知事(2)第025376号(株)タウンズホーム〒251-0042 神奈川県藤沢市辻堂新町1-4-32 |
Construction ・ Construction method ・ specification構造・工法・仕様 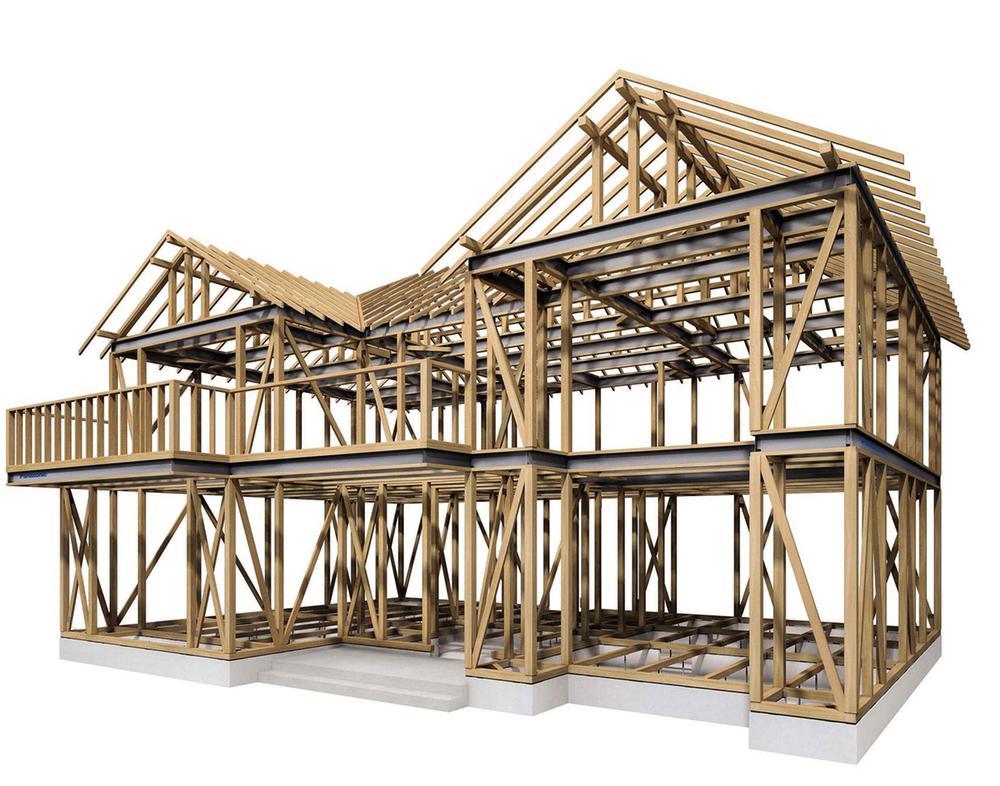 Put a steel frame to the portion of the weakness "beams" of wooden houses "technostructure) structure
木造住宅の弱点「梁」の部分に鉄骨を入れた「テクノストラクチャー)構造
Local appearance photo現地外観写真 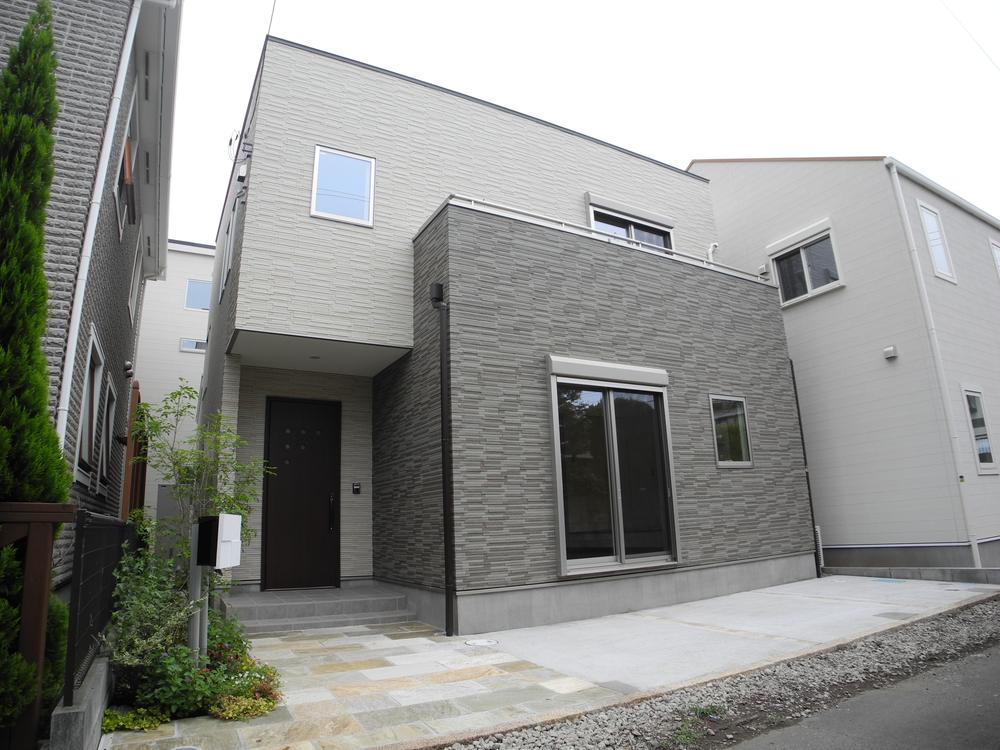 (B Building) outer wall is tiled with a profound feeling. A large space achieved by the use of steel in the beam. Floor plan that is clear by the meter module adoption. In particular, the front door ・ Stairs ・ Bathroom space is spacious than the floor plan of the traditional wooden building "scale".
(B号棟)外壁は重厚感あるタイル張り。梁に鉄骨を使用する事で大空間が実現。メーターモジュール採用によりゆとりある間取り。特に玄関・階段・浴室スペースは従来の木造建築「尺」の間取りよりも広々。
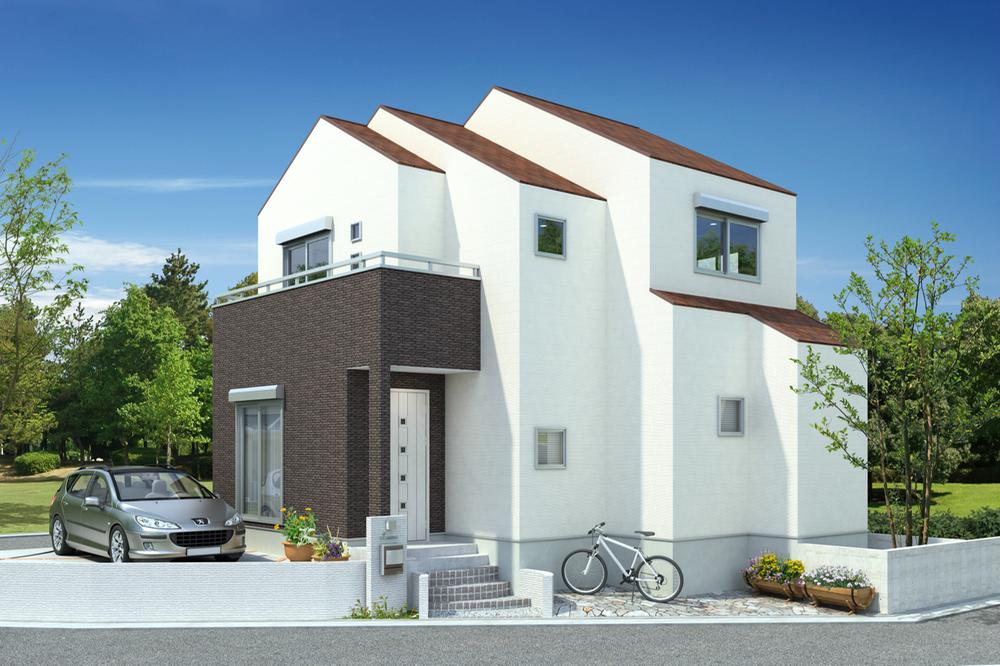 (A Building) stylish appearance using the border tile siding hydrophilic Serra based on white. A good family reunion floor plan of usability with a Japanese-style room in 17 quires LDK.
(A号棟)白を基調としたサイディング親水セラにボーダータイルを使ったオシャレな外観。17帖LDKに和室のついた使い勝手の良い家族団らんな間取りに。
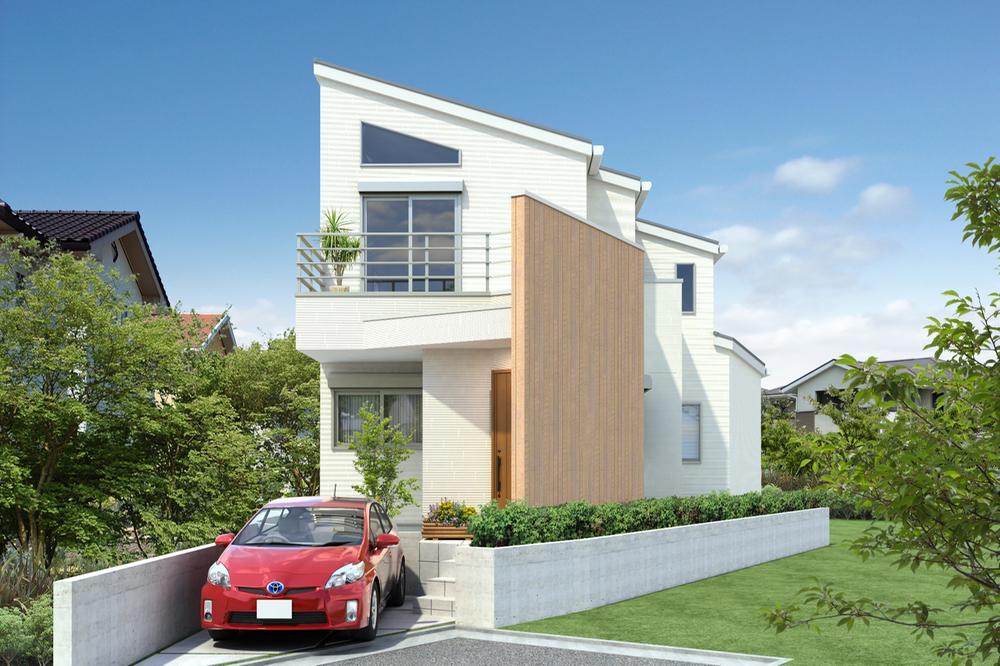 Very cute triangular window of (C Building) Akaritori. Second floor living room gradient ceiling + Attic with storage. Service balcony in the kitchen next to the. There must-see value.
(C号棟)明り取りの三角窓がとてもかわいい。2階リビングは勾配天井+小屋裏収納付き。キッチン横にはサービスバルコニーが。必見の価値あり。
Kitchenキッチン 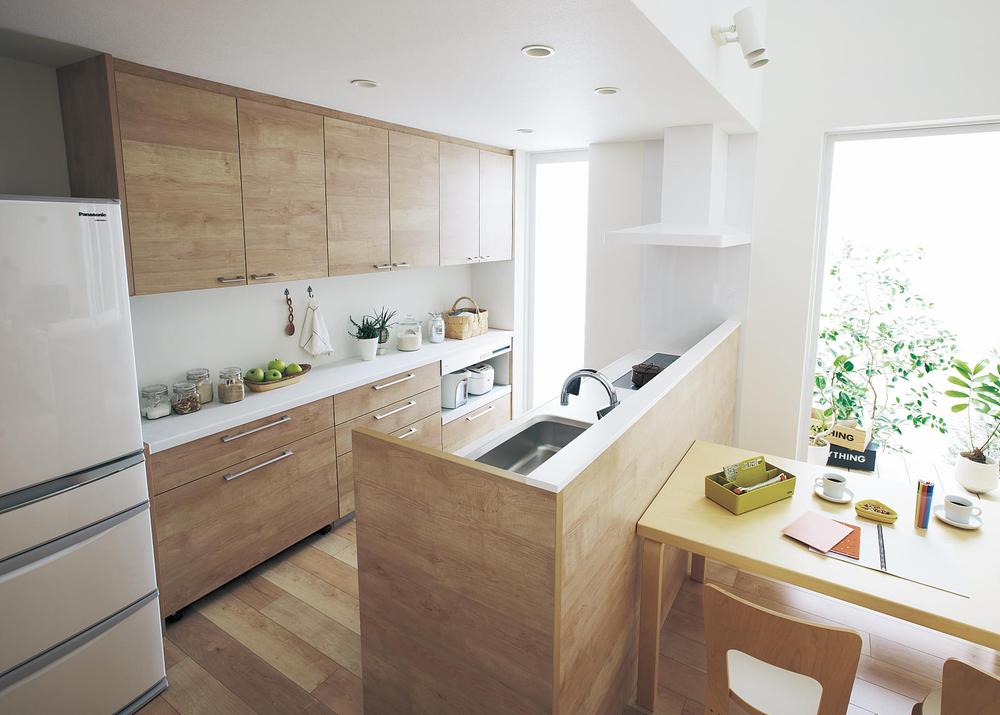 Panasonic "Living Station" use. Face-to-face kitchen to blend into living as furniture. Stain-resistant gap less sink sink eliminates the gap.
Panasonic「リビングステーション」使用。家具のようにリビングに溶け込む対面キッチン。シンクは隙間をなくし汚れにくいスキマレスシンク。
Toiletトイレ 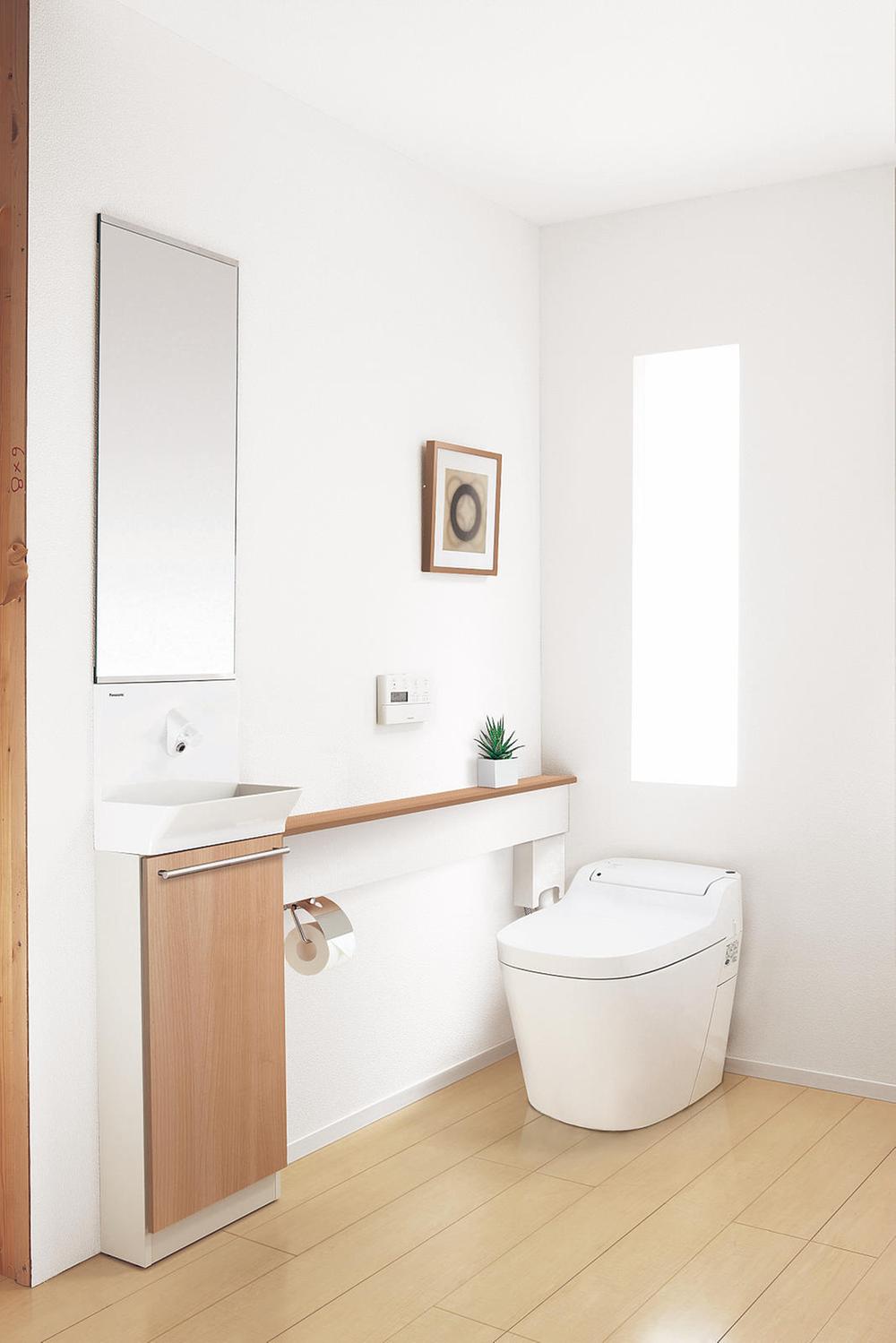 Panasonic "La Uno" use. It does not stick traditional wheel Jimi organic glass-based new material. Firm cleaning with foam and water every time the flow with a small amount of water. Very fashionable wash-basin is in a different.
Panasonic「アラウーノ」使用。有機ガラス系新素材で従来の輪ジミがつかない。少ない水量で流す度に泡と水流でしっかりお掃除。手洗い器が別でとってもオシャレ。
Bathroom浴室 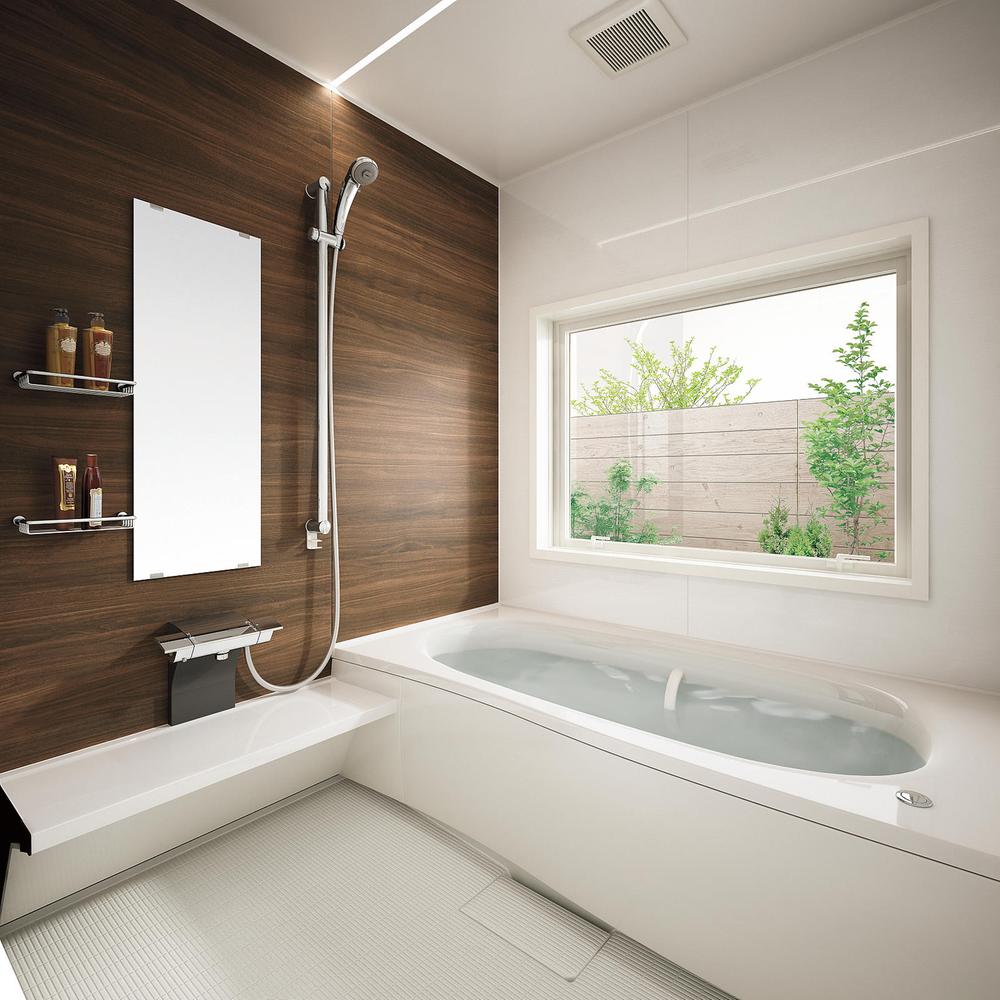 Panasonic "Kokochino" use. Firmly eco warm tub wrapped bathtub with a heat insulating material ・ Difficult dirt in the organic glass-based artificial marble, Cleaning Ease "Sugopika material" of the beautiful long-lasting.
Panasonic「ココチーノ」使用。断熱材で浴槽を包んだ保温浴槽でしっかりエコ・有機ガラス系人造大理石で汚れにくく、きれいが長持ちの「スゴピカ素材」でお掃除ラクラク。
Livingリビング 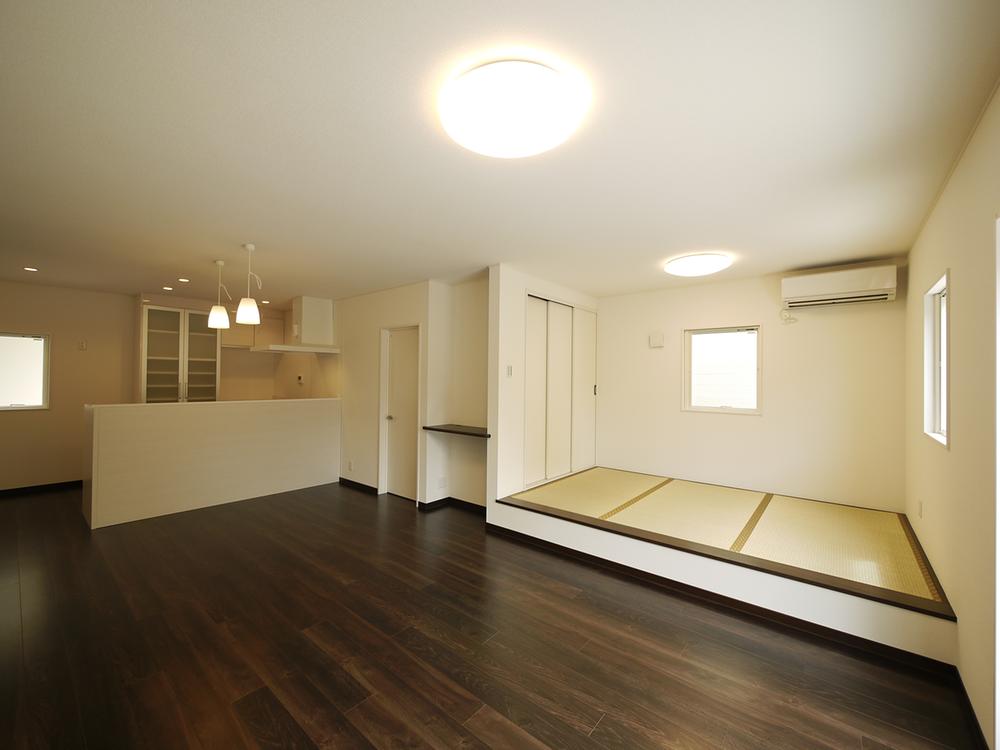 (B Building LDK) ceiling height 2M50CM ・ A large space achieved by the use of steel in the beam. Floor plan that is clear in the meter module. Japanese-style room corner in the living room corner. Colors with a profound feeling
(B号棟LDK)天井高2M50CM・梁に鉄骨を使うことにより大空間が実現。メーターモジュールでゆとりある間取り。リビング一角に和室コーナー。重厚感ある色使い
Construction ・ Construction method ・ specification構造・工法・仕様 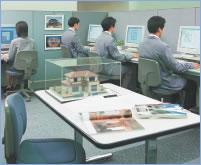 Structural calculation of the one house one house 8 stage 388 items before construction. Adopt a system that only a severe intensity check all was clear housing will be built.
建築前に一棟一棟8段階388項目を構造計算。厳しい強度チェックをすべてクリアした住宅だけが建設されるシステムを採用。
Supermarketスーパー 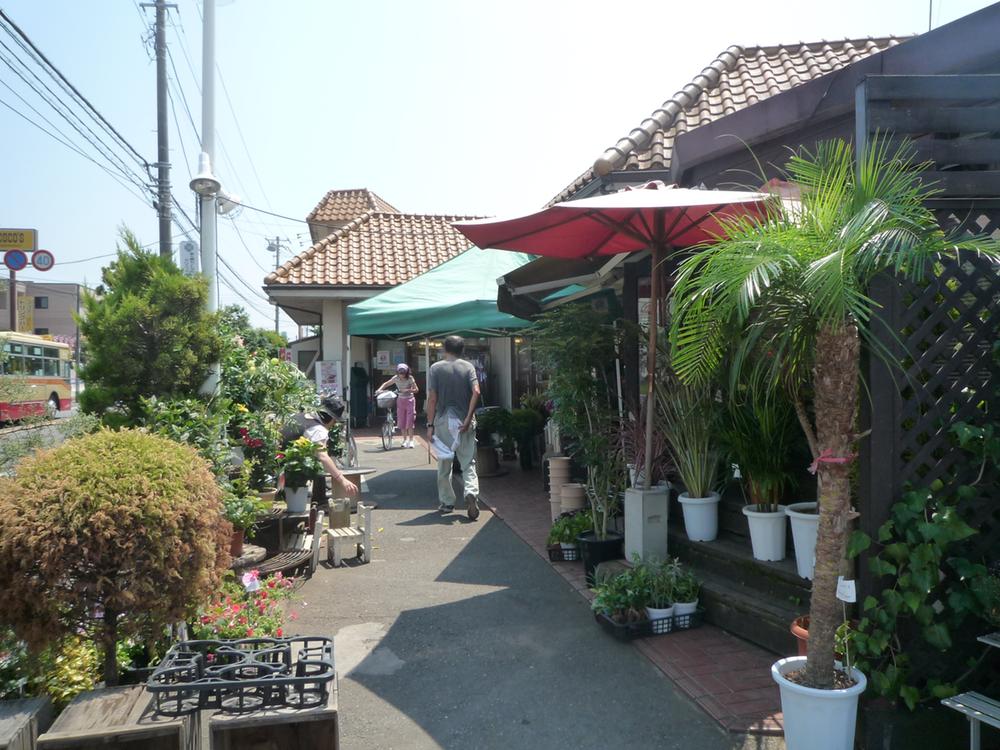 700m florist to supermarket crown Hamasuka shop ・ bakery ・ Super crown butcher shop to the hotel. Free parking equipped.
スーパーマーケットクラウン浜須賀店まで700m 花屋・パン屋・肉屋専門店が併設するスーパークラウン。無料駐車場完備。
Other Environmental Photoその他環境写真 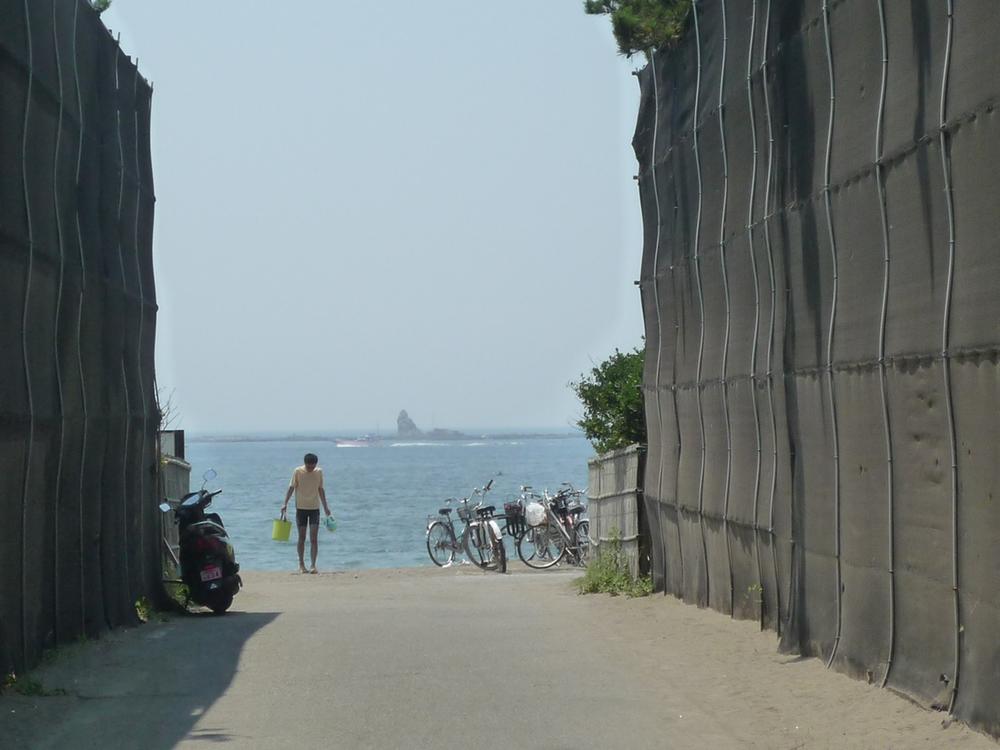 Chigasaki to the coast Once you exceed the 134 highway from 1500m Rachien Street Chigasaki coast. Symbol of Chigasaki eboshi rock ・ It is on the east side Enoshima ・ West hope Mount Fuji
茅ヶ崎海岸まで1500m ラチエン通りから134号線を超えたら茅ケ崎海岸。茅ケ崎のシンボルえぼし岩・東側には江の島・西は富士山を望みます
Primary school小学校 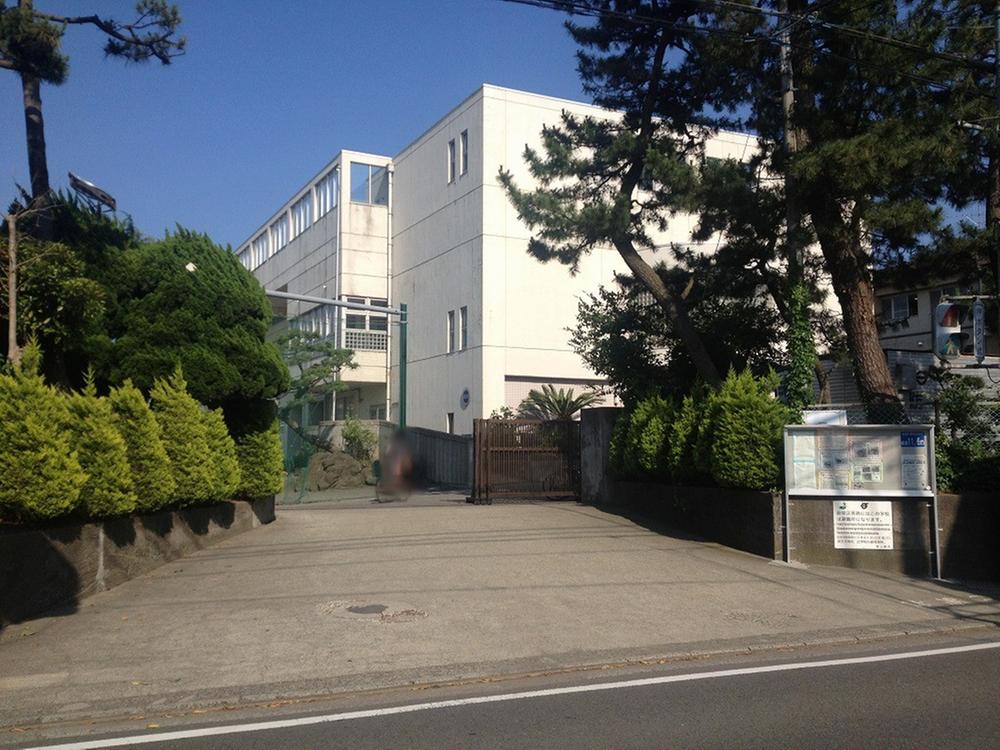 Matsunami Matsunami elementary school, a 5-minute walk from the 400m field to elementary school. Attendance ・ Home from school has me also there watching cooperation of traffic safety to local people.
松浪小学校まで400m 現地から徒歩5分の松浪小学校。登校・下校は交通安全に地域の方の協力もあり見守ってくれてます。
Other Environmental Photoその他環境写真 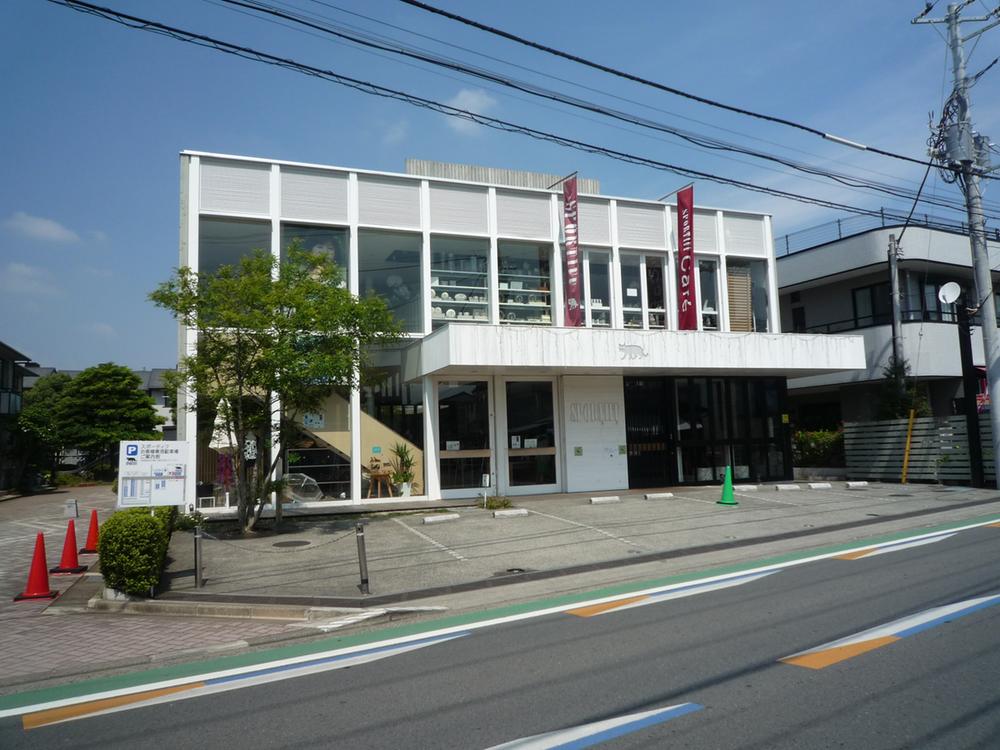 Popular Supotifu to 1800m local wife to Supotifu. Very popular fusion cuisine of the restaurant next door. Please go and see once.
スポーティフまで1800m 地元の奥様に人気のスポーティフ。隣接するレストランの無国籍料理も大人気。一度行って見て下さい。
Construction ・ Construction method ・ specification構造・工法・仕様 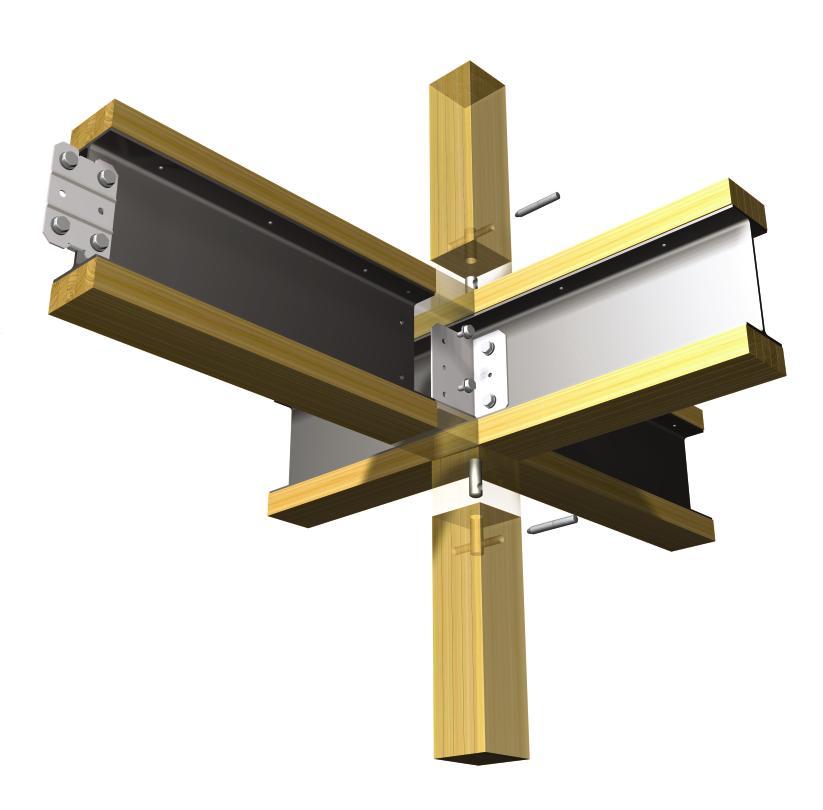 Adopt a composite beam of iron and wood "techno beam" to the important beams supporting the house. Also strengthened joint. The intensity of the normal 1.5 times
家を支える大切な梁に鉄と木の複合梁「テクノビーム」を採用。接合部も強化。通常の1.5倍の強度
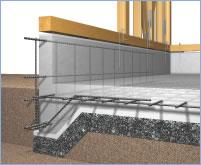 Solid foundation. Bearing capacity of the ground ・ Determine the placement and dimensions of rebar according to the arrangement of the foundation. Basic part of precisely because has a structure calculation.
ベタ基礎。地盤の地耐力・基礎の配置に応じ鉄筋の配置や寸法を決定。構造計算をしてるからこその基礎部分。
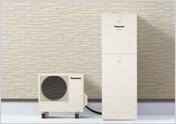 Cooling and heating ・ Air conditioning
冷暖房・空調設備
Kindergarten ・ Nursery幼稚園・保育園 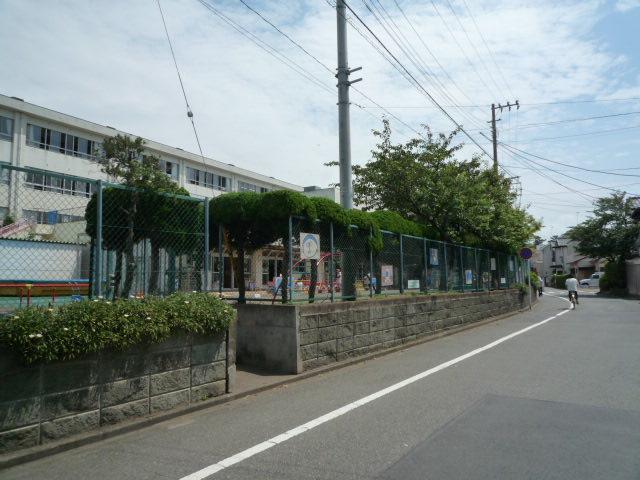 Hamasuka 1000m to nursery school
浜須賀保育園まで1000m
Streets around周辺の街並み 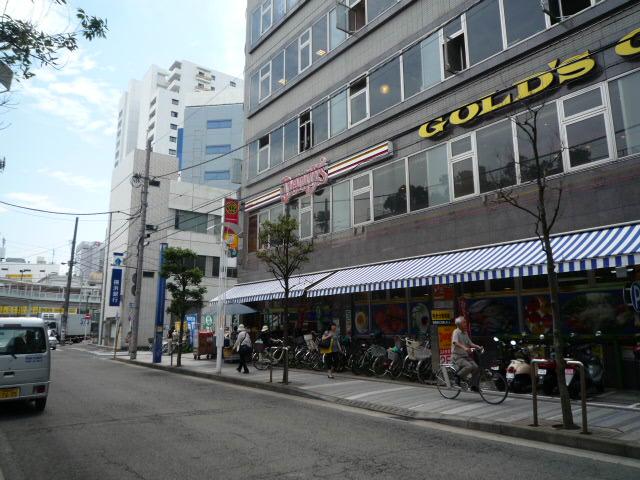 Tsujido Station south exit ~ 1500m Tsujido Station south exit to the west entrance ・ Super Gold's Gym offers. Sweat close to the gym after work, Return home to shop in a supermarket. It is convenient
辻堂駅南口 ~ 西口へまで1500m 辻堂駅南口・ゴールドジム併設のスーパー。会社帰りにジムに寄り汗を流し、スーパーで買い物をして帰宅。便利ですね
Supermarketスーパー 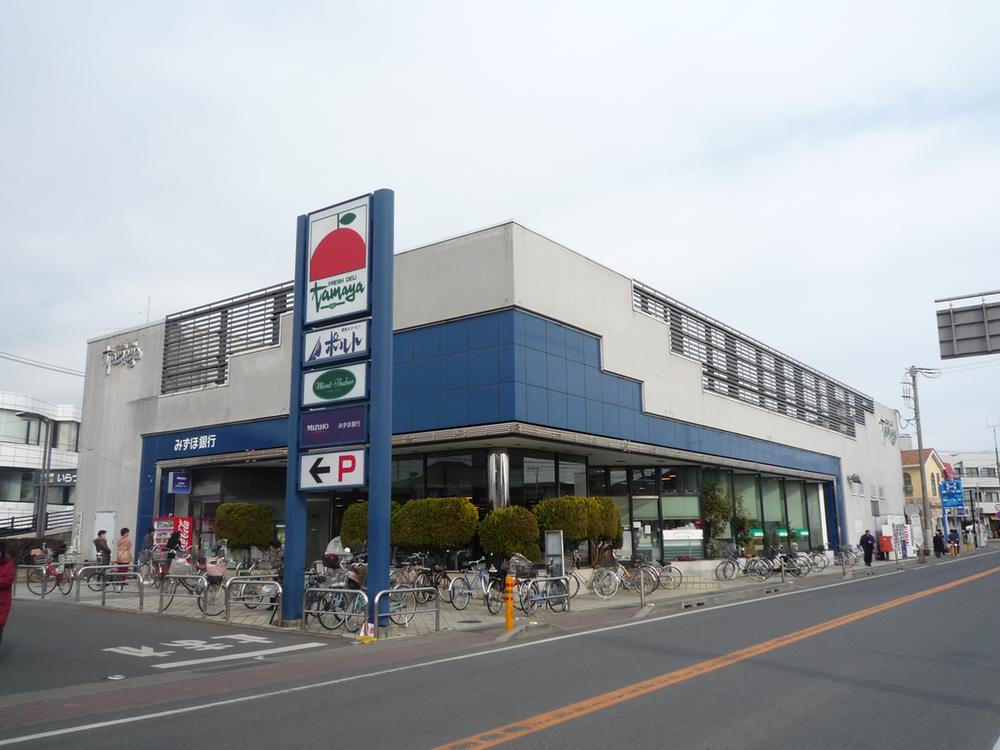 Super Tama of Ya supermarket once in a while and to Hamatake shop 500m Free large parking equipped. ATM ・ bakery ・ Flower shop features. It is next to Dorakkusutoa. Very convenient
スーパーマーケットたまや浜竹店まで500m 無料大駐車場完備のスーパーたまや。ATM・パン屋・フラワーショップ併設。隣にはドラックストア。大変便利
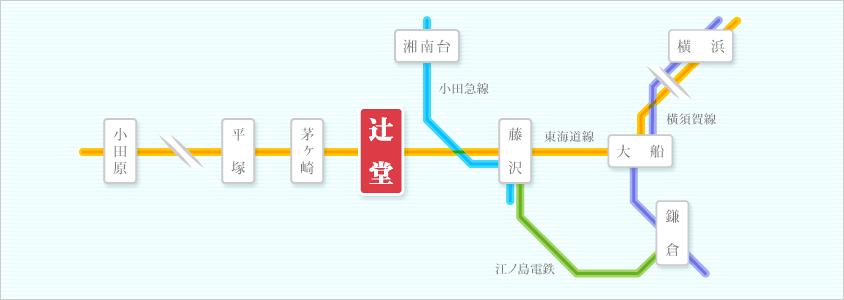 route map
路線図
Entrance玄関 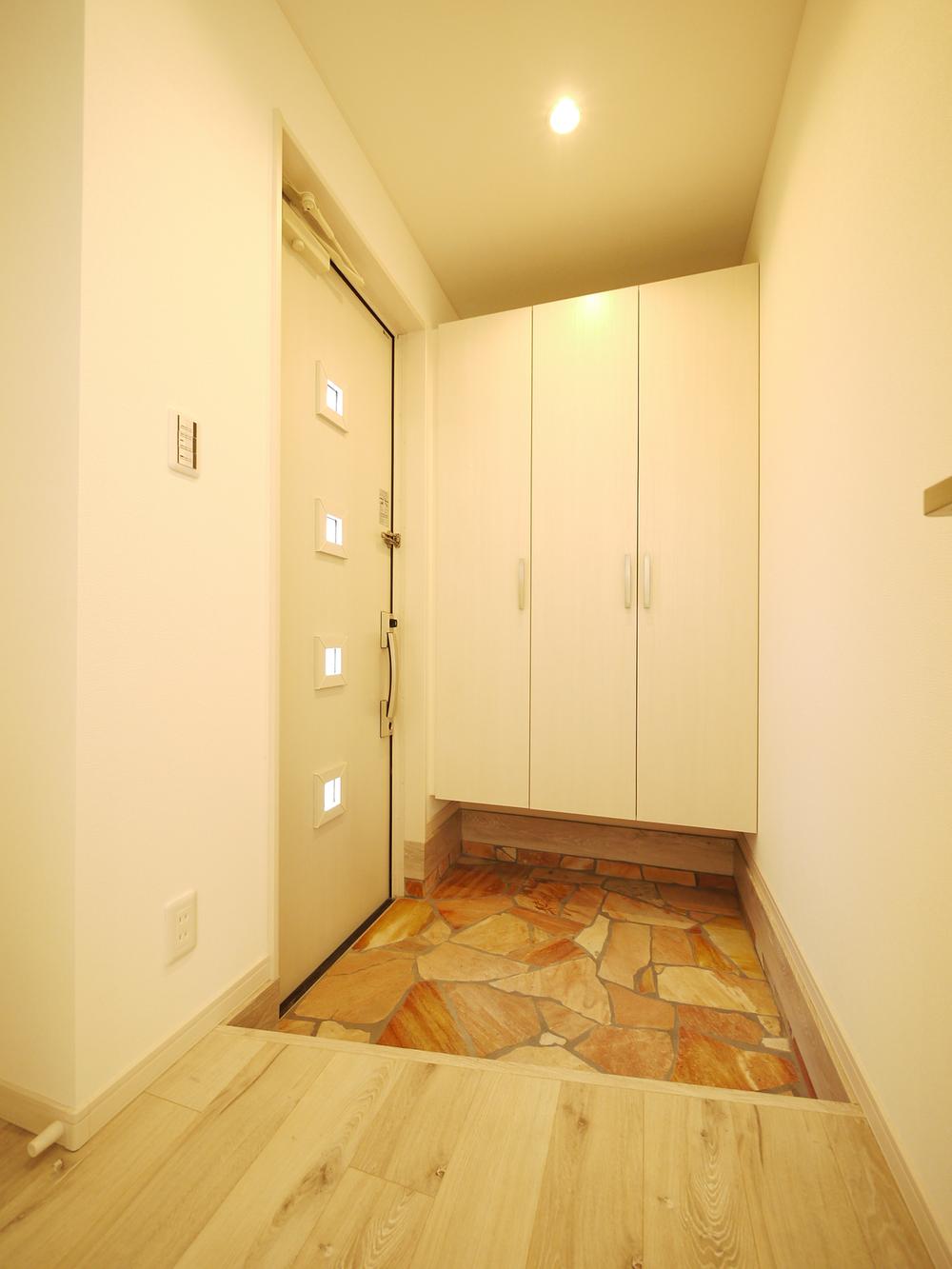 Local (2013 years August) Shooting
現地(2013年年8月)撮影
Construction ・ Construction method ・ specification構造・工法・仕様 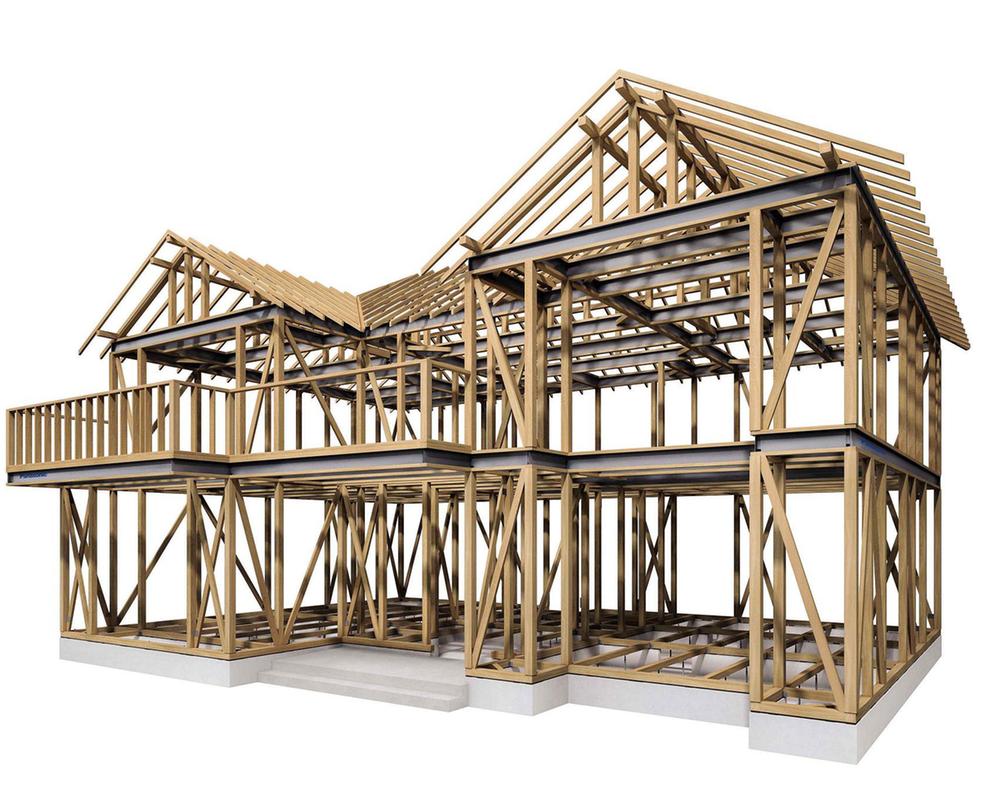 Using a steel frame to the portion of the beam deflected by the aging "technostructure" structure.
経年劣化によりたわむ梁の部分に鉄骨を使った「テクノストラクチャー」構造。
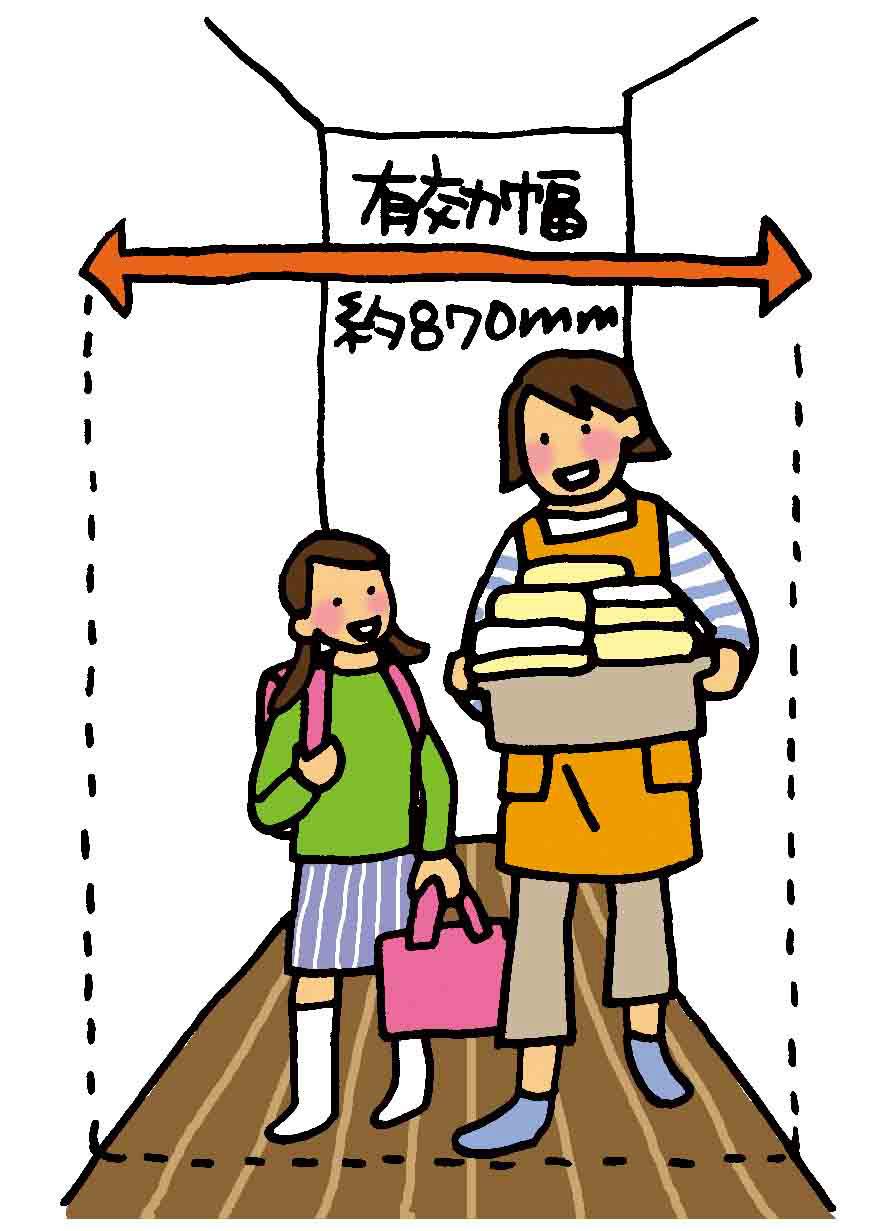 Spacious by the meter module
メーターモジュールにより広々
Floor plan間取り図 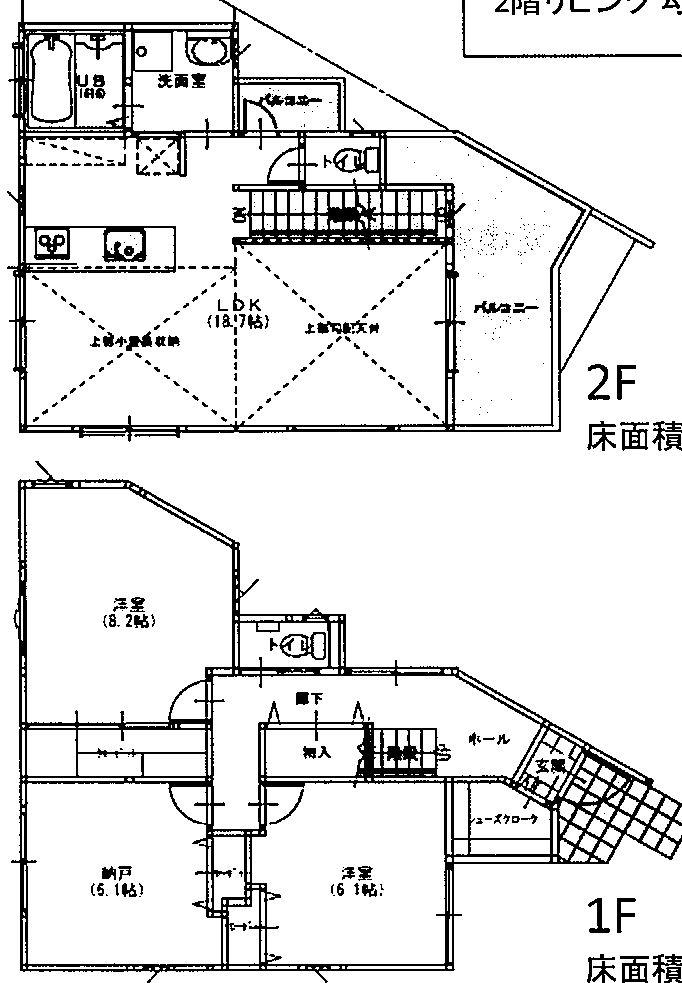 Put a steel frame to the portion of the weakness "beams" of wooden houses "technostructure) structure
木造住宅の弱点「梁」の部分に鉄骨を入れた「テクノストラクチャー)構造
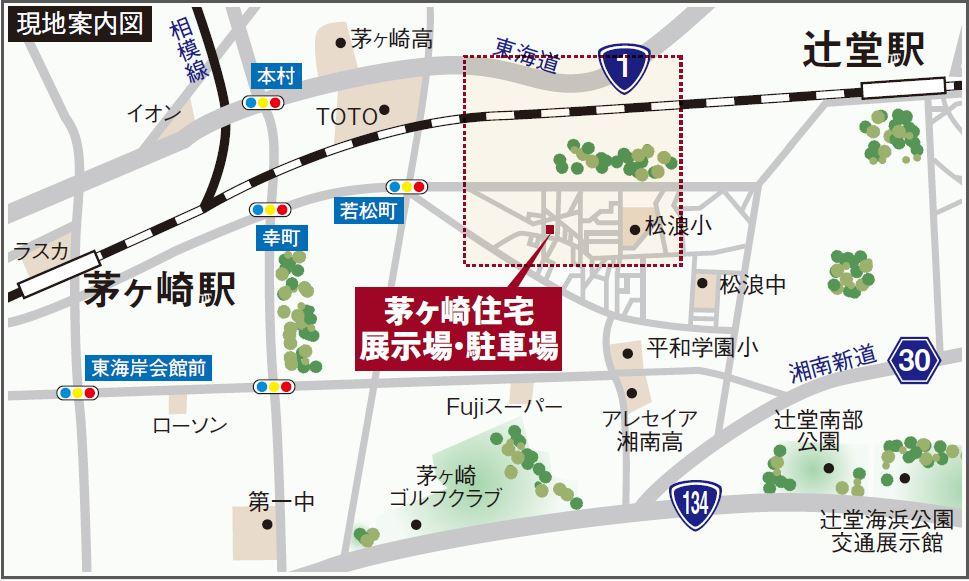 Local guide map
現地案内図
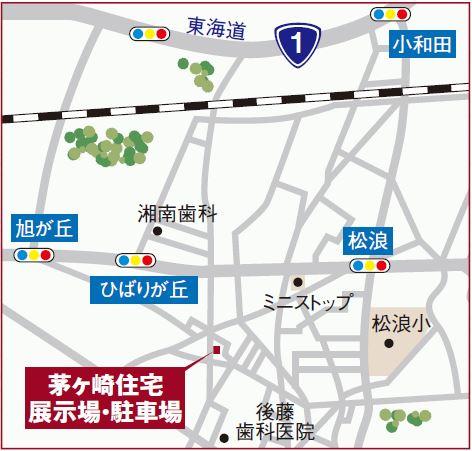 Local guide map
現地案内図
Location
| 


























