New Homes » Kanto » Kanagawa Prefecture » Chigasaki
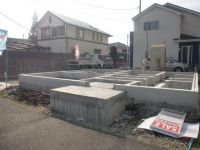 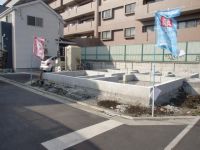
| | Chigasaki, Kanagawa Prefecture 神奈川県茅ヶ崎市 |
| JR Tokaido Line "Tsujido" walk 13 minutes JR東海道本線「辻堂」歩13分 |
Features pickup 特徴ピックアップ | | Flat to the station / Corner lot / 2-story / Flat terrain 駅まで平坦 /角地 /2階建 /平坦地 | Price 価格 | | 37,900,000 yen 3790万円 | Floor plan 間取り | | 4LDK 4LDK | Units sold 販売戸数 | | 1 units 1戸 | Total units 総戸数 | | 1 units 1戸 | Land area 土地面積 | | 92.43 sq m 92.43m2 | Building area 建物面積 | | 90.72 sq m (measured) 90.72m2(実測) | Driveway burden-road 私道負担・道路 | | Nothing 無 | Completion date 完成時期(築年月) | | June 2013 2013年6月 | Address 住所 | | Chigasaki, Kanagawa Prefecture Owada 2 神奈川県茅ヶ崎市小和田2 | Traffic 交通 | | JR Tokaido Line "Tsujido" walk 13 minutes JR東海道本線「辻堂」歩13分
| Person in charge 担当者より | | Person in charge of real-estate and building Nakayama YoshiSusumu Age: 40 Daigyokai Experience: 10 years myself, Emigrated to Shonan love the sea will be in 12 years. I Bank, Taking advantage of the experience of working in housing manufacturers, We are aggressively to advice up to the bank to choose in good mortgage from bad buildings. 担当者宅建中山 義将年齢:40代業界経験:10年私自身、海が大好きで湘南に移り住んで12年になります。 私が銀行、住宅メーカーに勤務した経験を活かして、建物の良し悪しから住宅ローンにおける銀行選びに至るまで積極的にアドバイスさせて頂いております。 | Contact お問い合せ先 | | TEL: 0800-603-0245 [Toll free] mobile phone ・ Also available from PHS
Caller ID is not notified
Please contact the "saw SUUMO (Sumo)"
If it does not lead, If the real estate company TEL:0800-603-0245【通話料無料】携帯電話・PHSからもご利用いただけます
発信者番号は通知されません
「SUUMO(スーモ)を見た」と問い合わせください
つながらない方、不動産会社の方は
| Building coverage, floor area ratio 建ぺい率・容積率 | | 60% ・ 200% 60%・200% | Time residents 入居時期 | | Consultation 相談 | Land of the right form 土地の権利形態 | | Ownership 所有権 | Structure and method of construction 構造・工法 | | Wooden 2-story 木造2階建 | Use district 用途地域 | | Two dwellings 2種住居 | Overview and notices その他概要・特記事項 | | Contact: Zhongshan YoshiSusumu, Facilities: Public Water Supply, This sewage, City gas, Building confirmation number: first H24SBC- sure 05972H, Parking: car space 担当者:中山 義将、設備:公営水道、本下水、都市ガス、建築確認番号:第H24SBC-確05972H、駐車場:カースペース | Company profile 会社概要 | | <Mediation> Governor of Kanagawa Prefecture (10) No. 009580 (one company) Property distribution management Association (Corporation) metropolitan area real estate Fair Trade Council member Meiji Estate Co., Ltd. Fujisawa shop Yubinbango251-0024 Fujisawa, Kanagawa Prefecture Kugenumatachibana 1-1 <仲介>神奈川県知事(10)第009580号(一社)不動産流通経営協会会員 (公社)首都圏不動産公正取引協議会加盟明治地所(株)藤沢店〒251-0024 神奈川県藤沢市鵠沼橘1-1 |
Local appearance photo現地外観写真 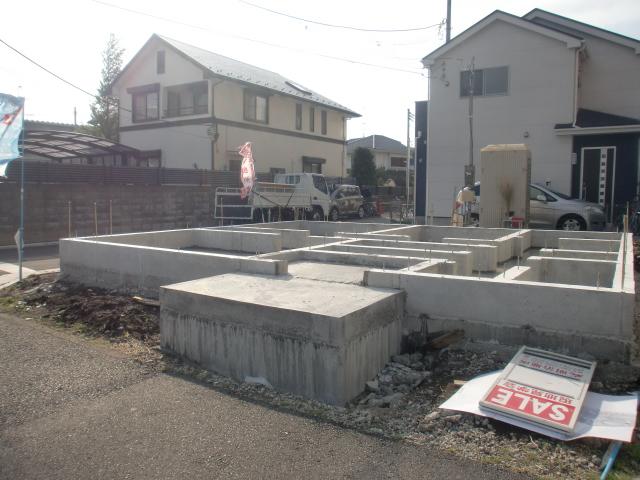 Local (April 2013) Shooting
現地(2013年4月)撮影
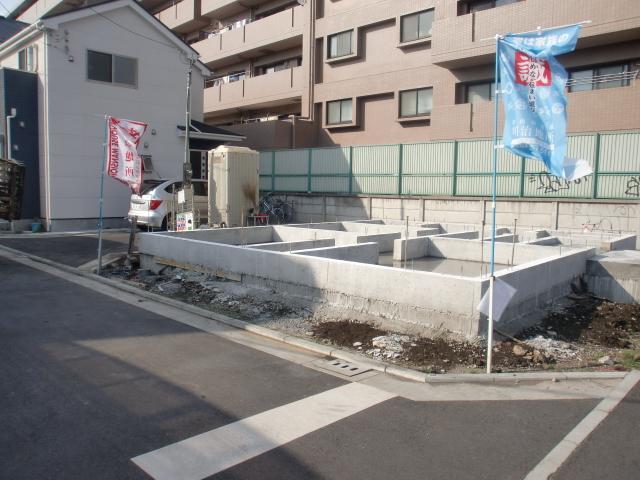 Local (April 2013) Shooting
現地(2013年4月)撮影
Local photos, including front road前面道路含む現地写真 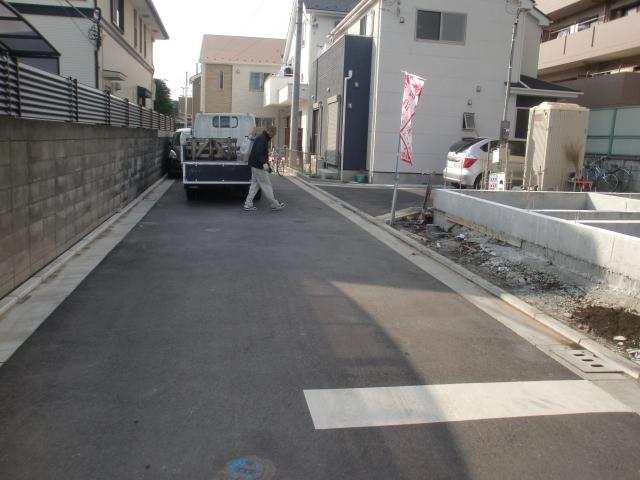 Local (April 2013) Shooting
現地(2013年4月)撮影
Floor plan間取り図 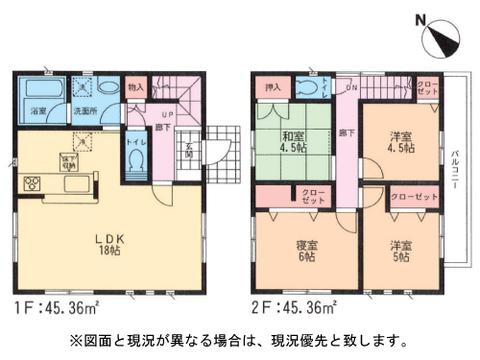 37,900,000 yen, 4LDK, Land area 92.43 sq m , Building area 90.72 sq m
3790万円、4LDK、土地面積92.43m2、建物面積90.72m2
Location
|





