New Homes » Kanto » Kanagawa Prefecture » Chigasaki
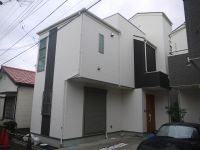 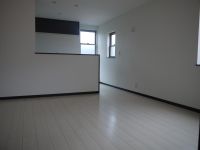
| | Chigasaki, Kanagawa Prefecture 神奈川県茅ヶ崎市 |
| JR Tokaido Line "Chigasaki" walk 7 minutes JR東海道本線「茅ヶ崎」歩7分 |
| We price change! Spacious property with a roof balcony! Just a location even Chigasaki Station. Preview available! Please contact us. 価格変更致しました!広々ルーフバルコニー付の物件!茅ヶ崎駅までもすぐの立地です。内覧可能です!是非お問い合わせ下さい。 |
| Pre-ground survey, Super close, System kitchen, All room storage, Flat to the station, LDK15 tatami mats or more, Around traffic fewer, Face-to-face kitchen, 2-story, Underfloor Storage, The window in the bathroom, All living room flooring, Water filter, Storeroom, roof balcony 地盤調査済、スーパーが近い、システムキッチン、全居室収納、駅まで平坦、LDK15畳以上、周辺交通量少なめ、対面式キッチン、2階建、床下収納、浴室に窓、全居室フローリング、浄水器、納戸、ルーフバルコニー |
Features pickup 特徴ピックアップ | | Pre-ground survey / Super close / System kitchen / Yang per good / All room storage / Flat to the station / LDK15 tatami mats or more / Around traffic fewer / Face-to-face kitchen / 2-story / Underfloor Storage / The window in the bathroom / All living room flooring / Water filter / Storeroom / roof balcony 地盤調査済 /スーパーが近い /システムキッチン /陽当り良好 /全居室収納 /駅まで平坦 /LDK15畳以上 /周辺交通量少なめ /対面式キッチン /2階建 /床下収納 /浴室に窓 /全居室フローリング /浄水器 /納戸 /ルーフバルコニー | Price 価格 | | 34,800,000 yen 3480万円 | Floor plan 間取り | | 2LDK + S (storeroom) 2LDK+S(納戸) | Units sold 販売戸数 | | 1 units 1戸 | Land area 土地面積 | | 76.83 sq m 76.83m2 | Building area 建物面積 | | 87.39 sq m 87.39m2 | Driveway burden-road 私道負担・道路 | | Nothing, Southwest 4m width 無、南西4m幅 | Completion date 完成時期(築年月) | | March 2013 2013年3月 | Address 住所 | | Chigasaki, Kanagawa Prefecture Higashikaigankita 3 神奈川県茅ヶ崎市東海岸北3 | Traffic 交通 | | JR Tokaido Line "Chigasaki" walk 7 minutes
JR Sagami Line "Kitachigasaki" walk 23 minutes
JR Tokaido Line "Tsujido" walk 46 minutes JR東海道本線「茅ヶ崎」歩7分
JR相模線「北茅ヶ崎」歩23分
JR東海道本線「辻堂」歩46分
| Related links 関連リンク | | [Related Sites of this company] 【この会社の関連サイト】 | Person in charge 担当者より | | Person in charge of real-estate and building Akimoto Shinichi Age: 40 Daigyokai Experience: 15 years 担当者宅建秋本 慎一年齢:40代業界経験:15年 | Contact お問い合せ先 | | TEL: 0800-603-2831 [Toll free] mobile phone ・ Also available from PHS
Caller ID is not notified
Please contact the "saw SUUMO (Sumo)"
If it does not lead, If the real estate company TEL:0800-603-2831【通話料無料】携帯電話・PHSからもご利用いただけます
発信者番号は通知されません
「SUUMO(スーモ)を見た」と問い合わせください
つながらない方、不動産会社の方は
| Building coverage, floor area ratio 建ぺい率・容積率 | | 60% ・ 200% 60%・200% | Time residents 入居時期 | | Consultation 相談 | Land of the right form 土地の権利形態 | | Ownership 所有権 | Structure and method of construction 構造・工法 | | Wooden 2-story 木造2階建 | Use district 用途地域 | | One middle and high 1種中高 | Overview and notices その他概要・特記事項 | | Contact: Akimoto Shinichi, Facilities: Public Water Supply, This sewage, Parking: car space 担当者:秋本 慎一、設備:公営水道、本下水、駐車場:カースペース | Company profile 会社概要 | | <Mediation> Governor of Kanagawa Prefecture (3) No. 023608 (Ltd.) Townes Yubinbango251-0042 Fujisawa, Kanagawa Prefecture Tsujidoshin cho 1-4-32 <仲介>神奈川県知事(3)第023608号(株)タウンズ〒251-0042 神奈川県藤沢市辻堂新町1-4-32 |
Local appearance photo現地外観写真 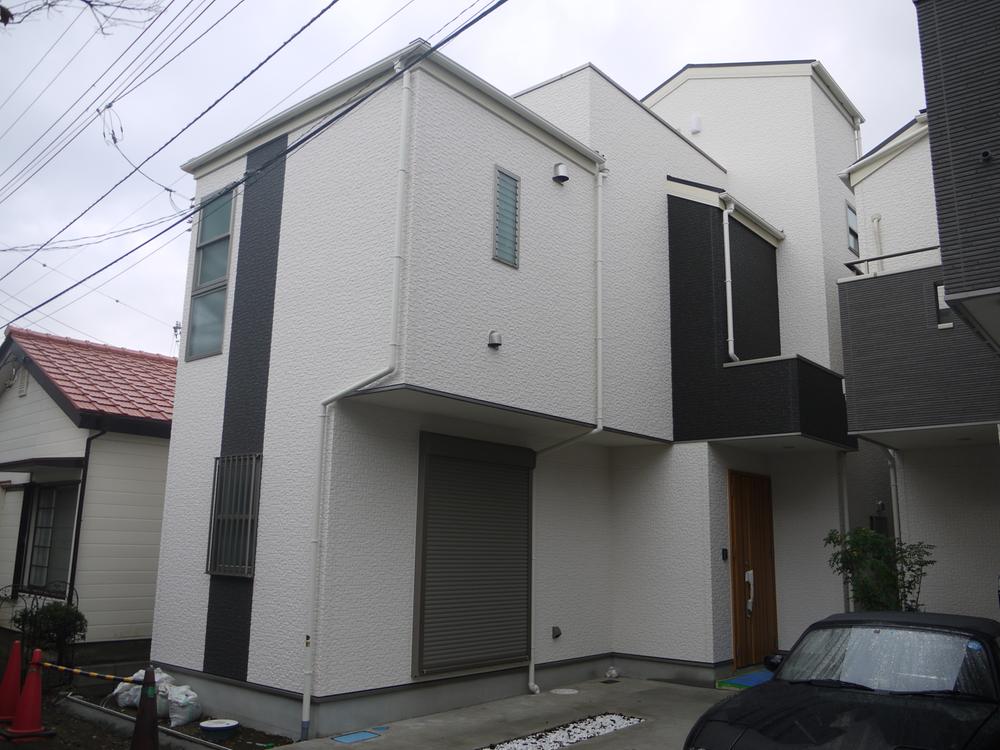 Local (12 May 2013)
現地(2013年12月)
Livingリビング 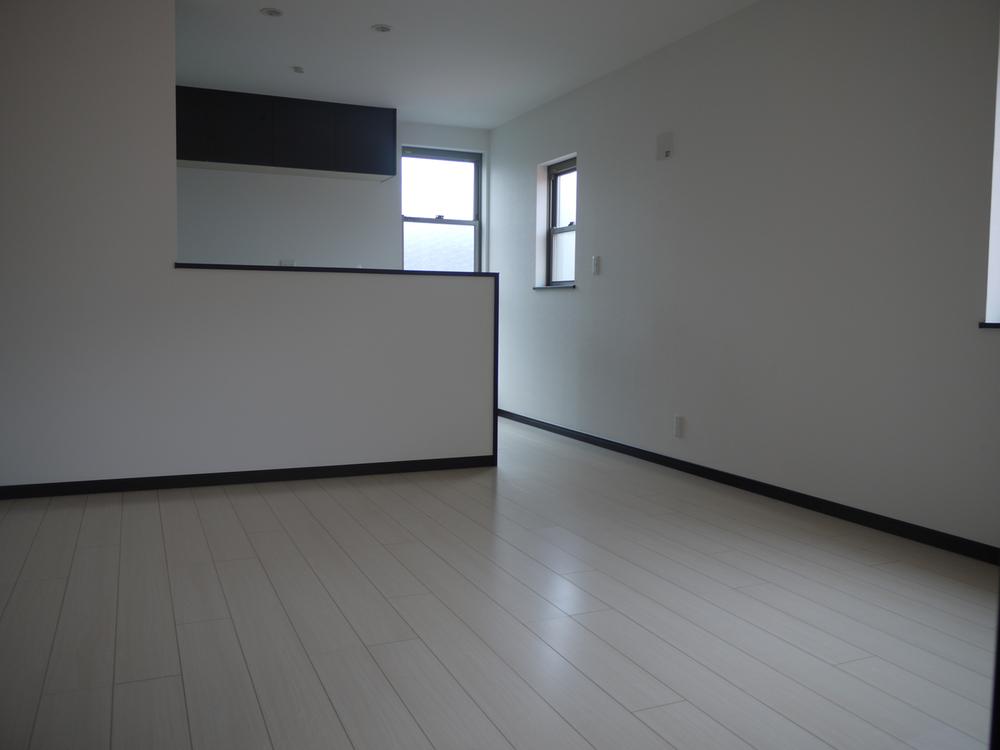 Local (12 May 2013) Shooting
現地(2013年12月)撮影
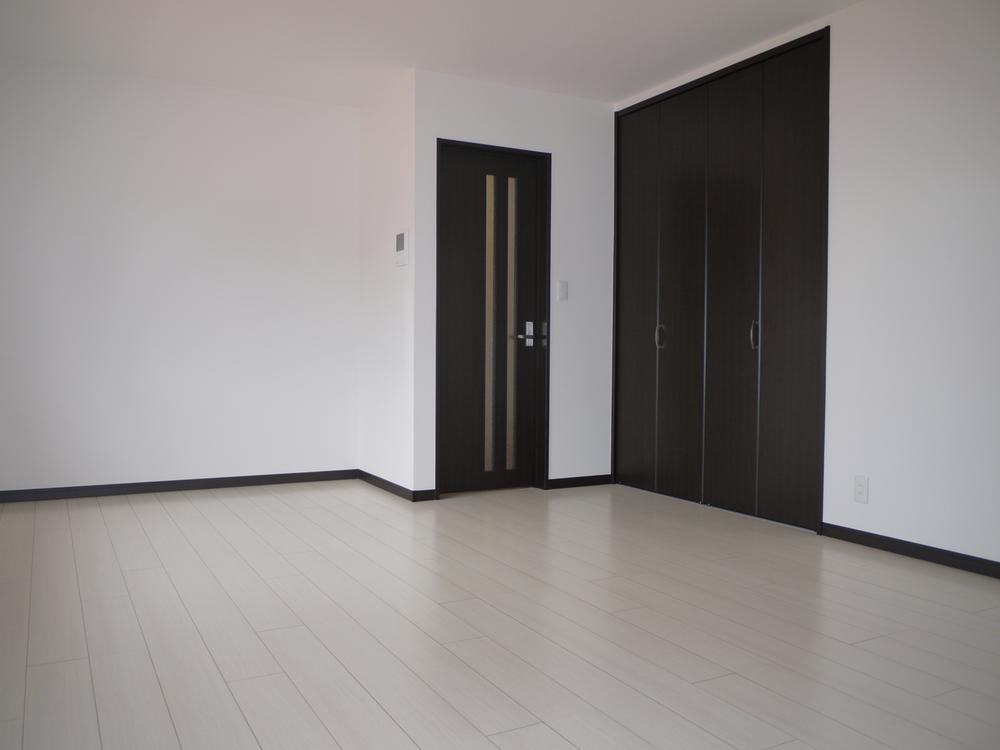 Local (12 May 2013) Shooting
現地(2013年12月)撮影
Floor plan間取り図 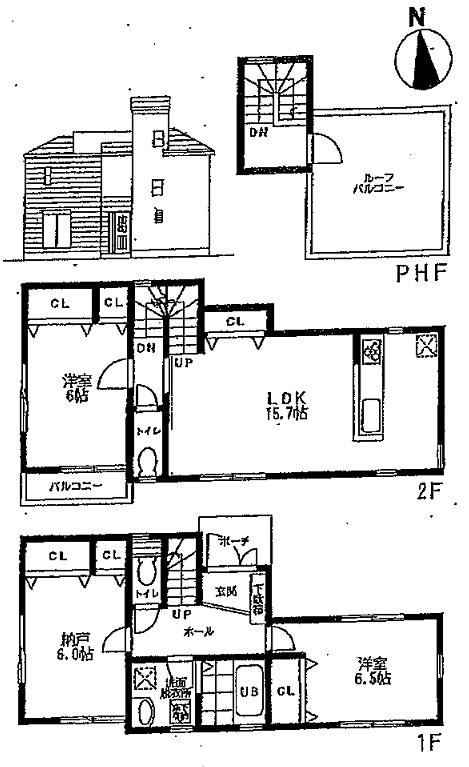 34,800,000 yen, 2LDK + S (storeroom), Land area 76.83 sq m , Building area 87.39 sq m
3480万円、2LDK+S(納戸)、土地面積76.83m2、建物面積87.39m2
Bathroom浴室 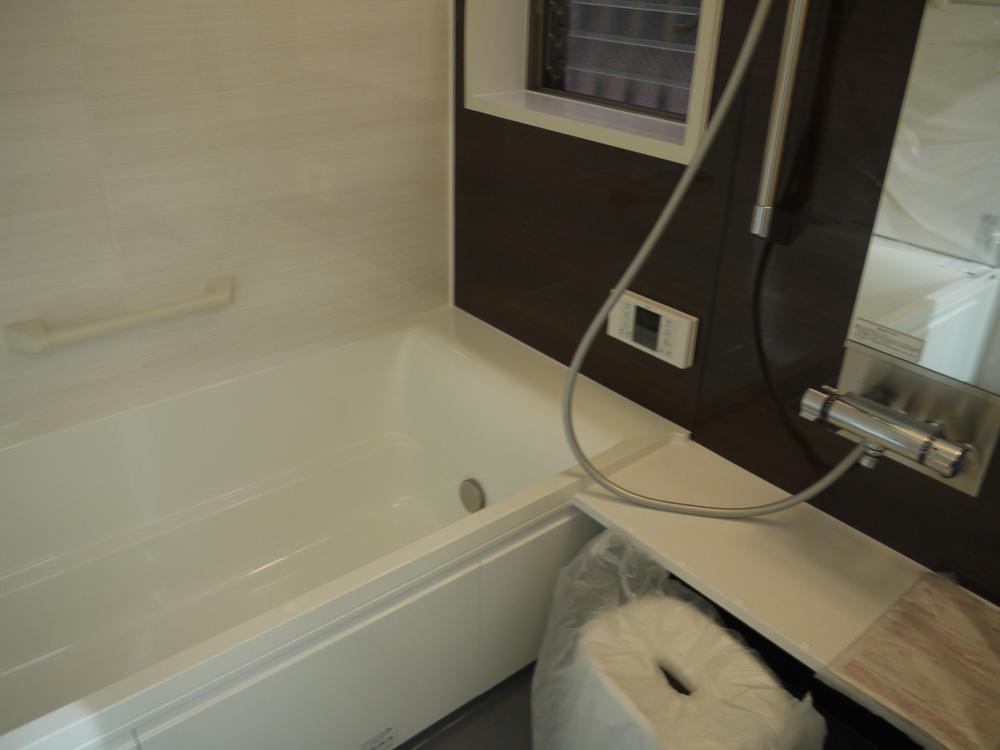 Indoor (12 May 2013) Shooting
室内(2013年12月)撮影
Kitchenキッチン 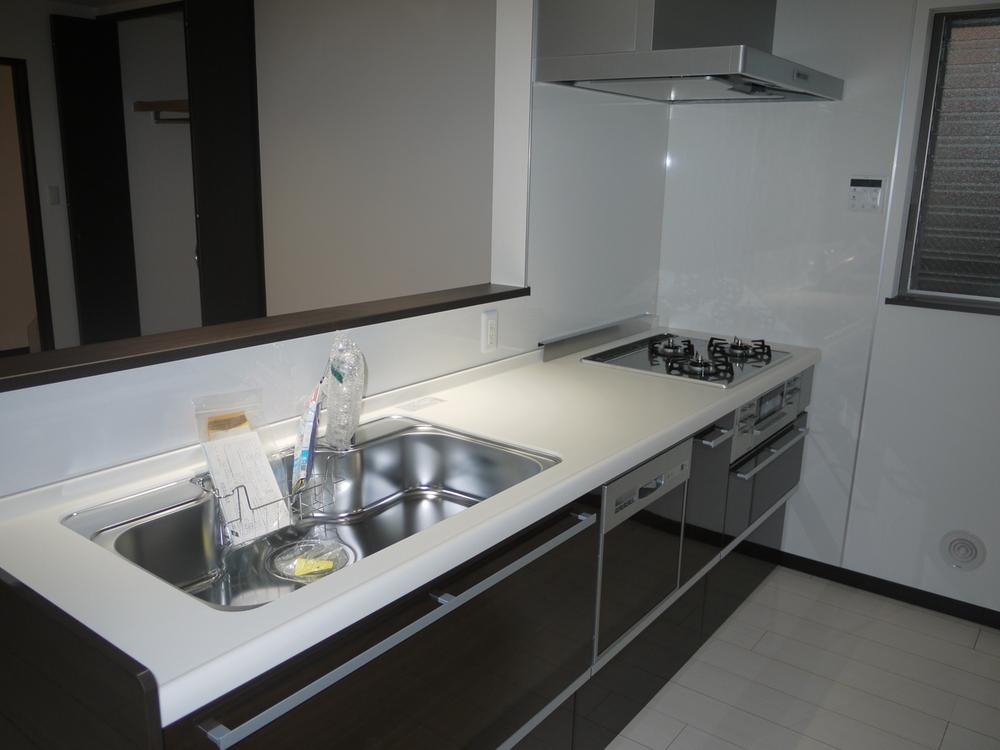 Indoor (12 May 2013) Shooting
室内(2013年12月)撮影
Non-living roomリビング以外の居室 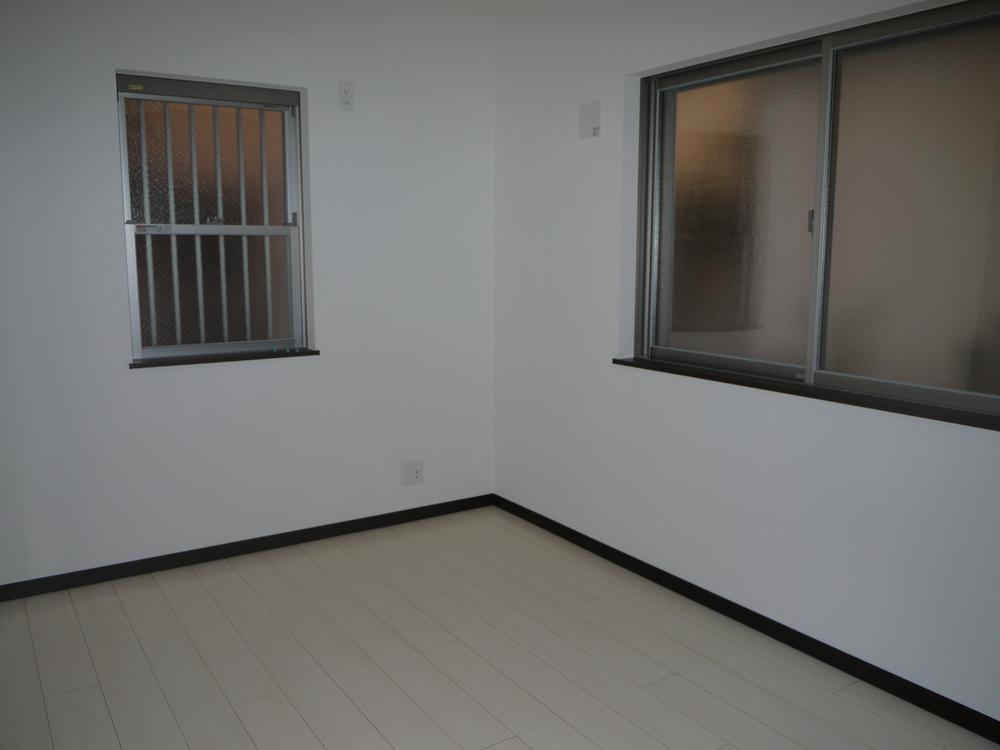 Local (12 May 2013) Shooting
現地(2013年12月)撮影
Wash basin, toilet洗面台・洗面所 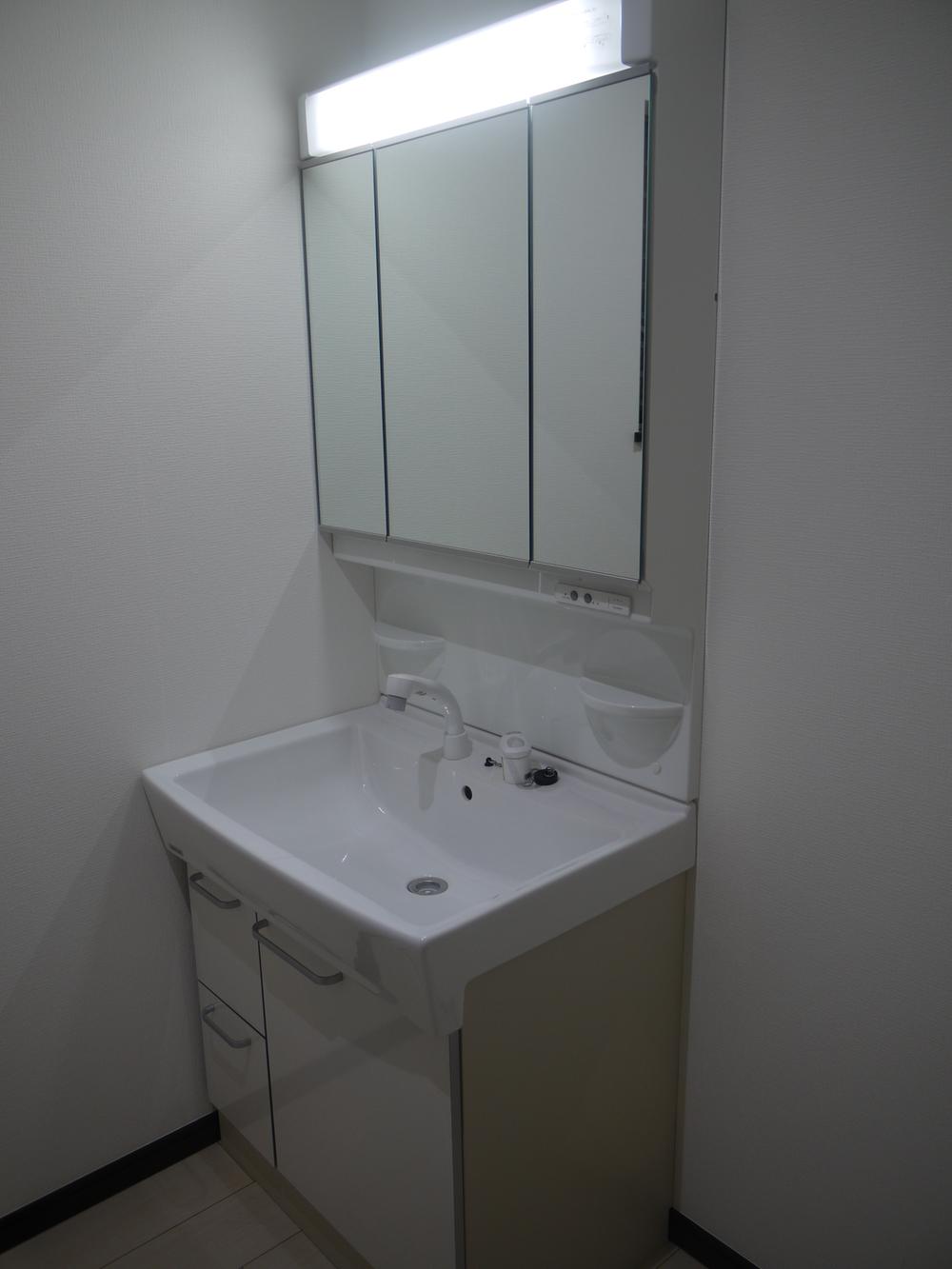 Indoor (12 May 2013) Shooting
室内(2013年12月)撮影
Local photos, including front road前面道路含む現地写真 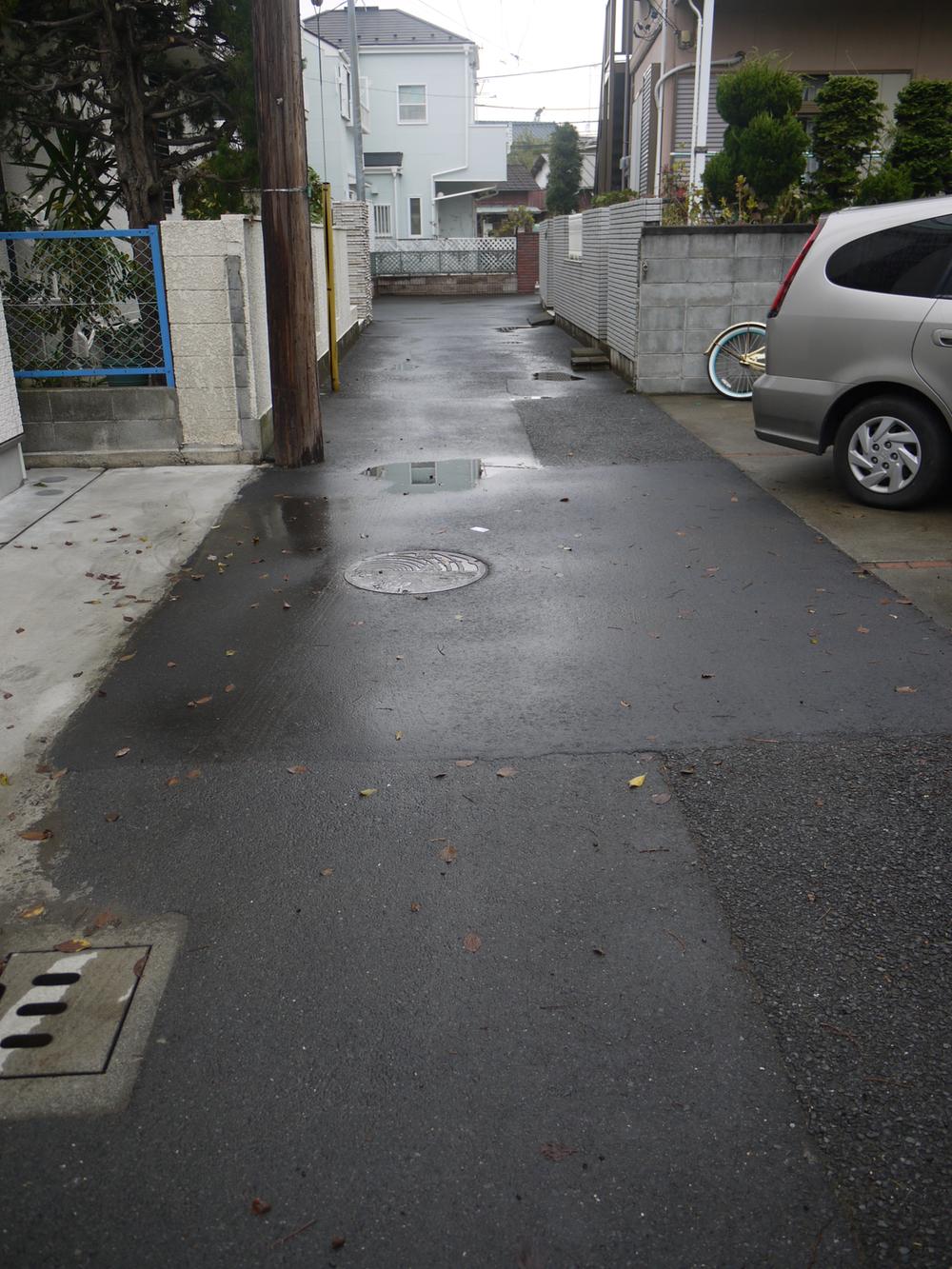 Local (12 May 2013) Shooting
現地(2013年12月)撮影
Balconyバルコニー 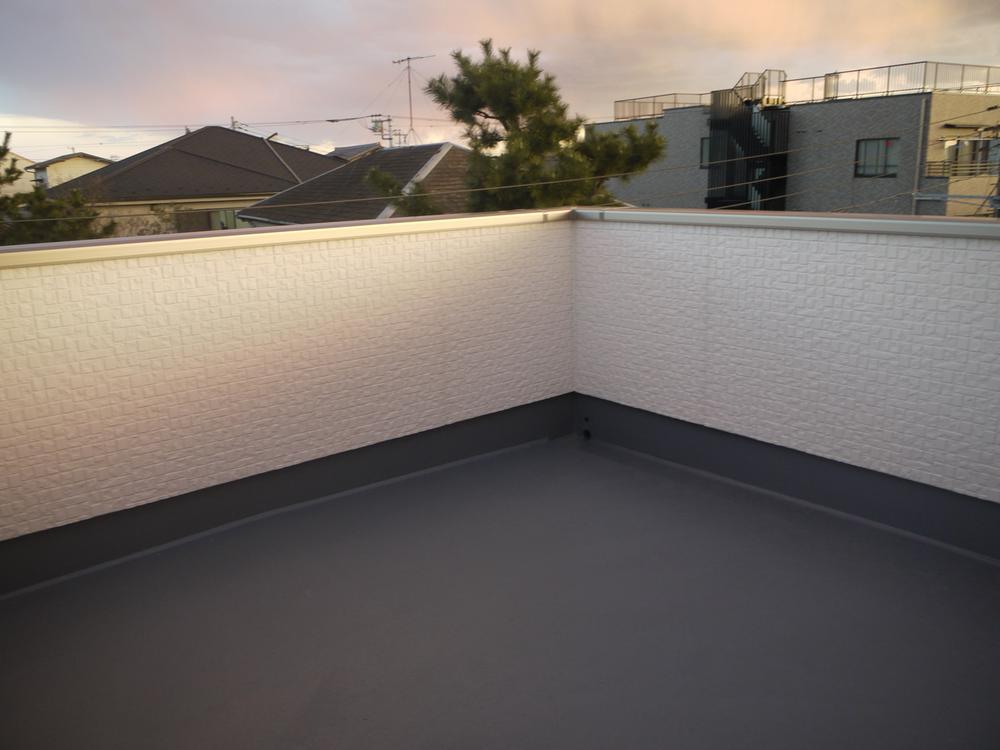 Local (12 May 2013) Shooting
現地(2013年12月)撮影
Drug storeドラッグストア 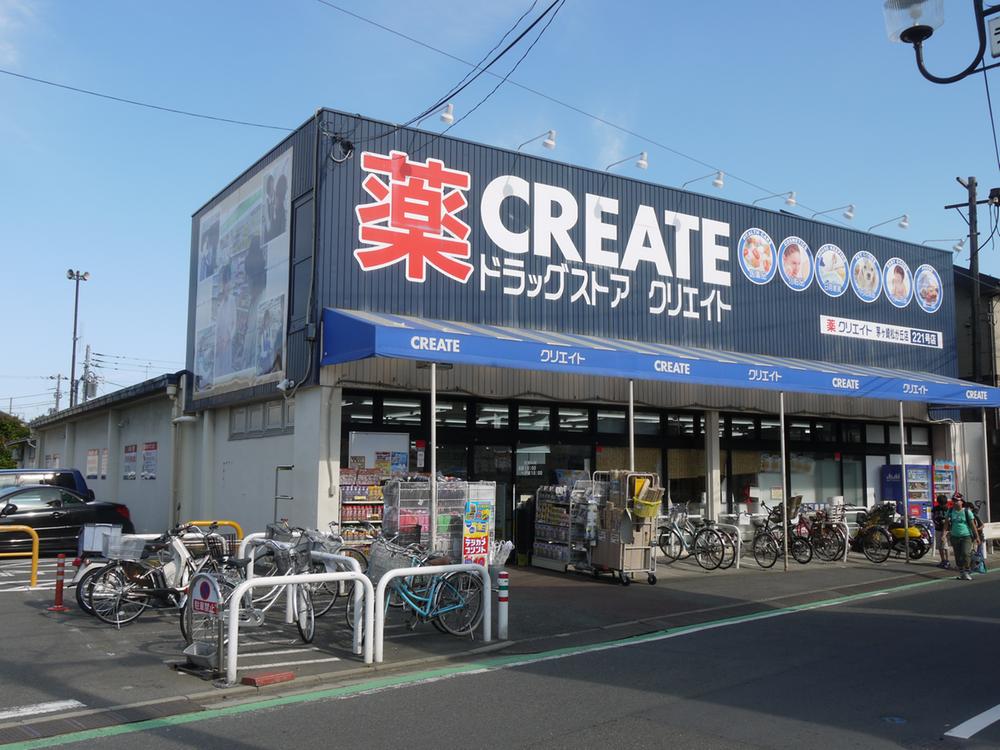 Create es ・ 1017m until Dee Chigasaki Matsugaoka shop
クリエイトエス・ディー茅ケ崎松が丘店まで1017m
Home centerホームセンター 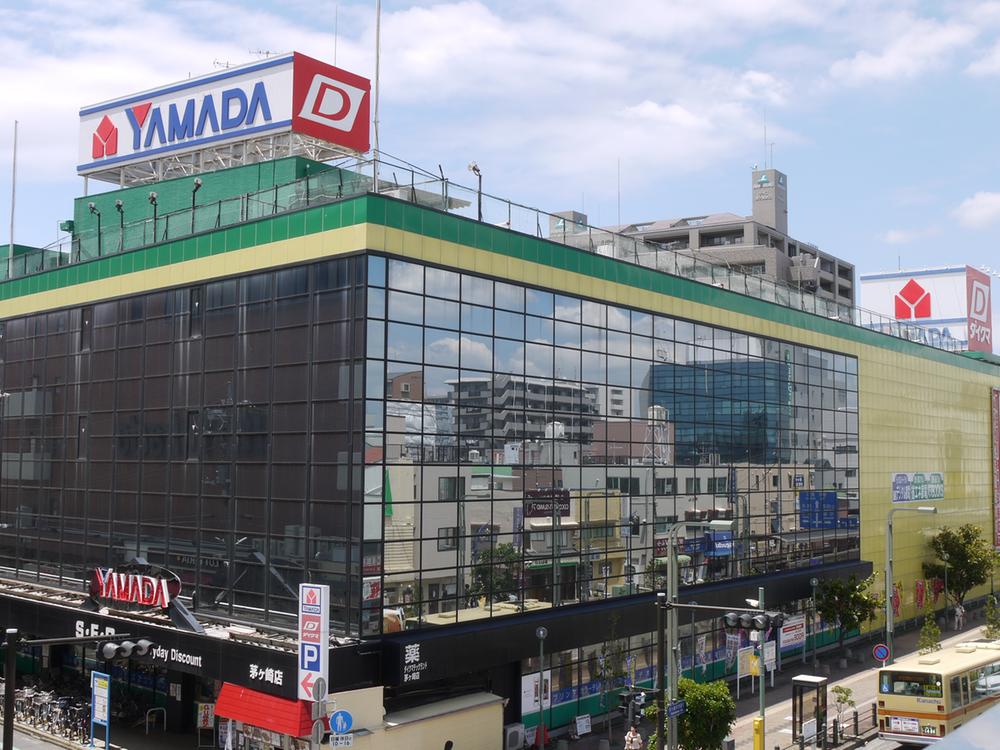 Yamada Denki Tecc Land Chigasaki to the store 1202m
ヤマダ電機テックランド茅ヶ崎店まで1202m
Junior high school中学校 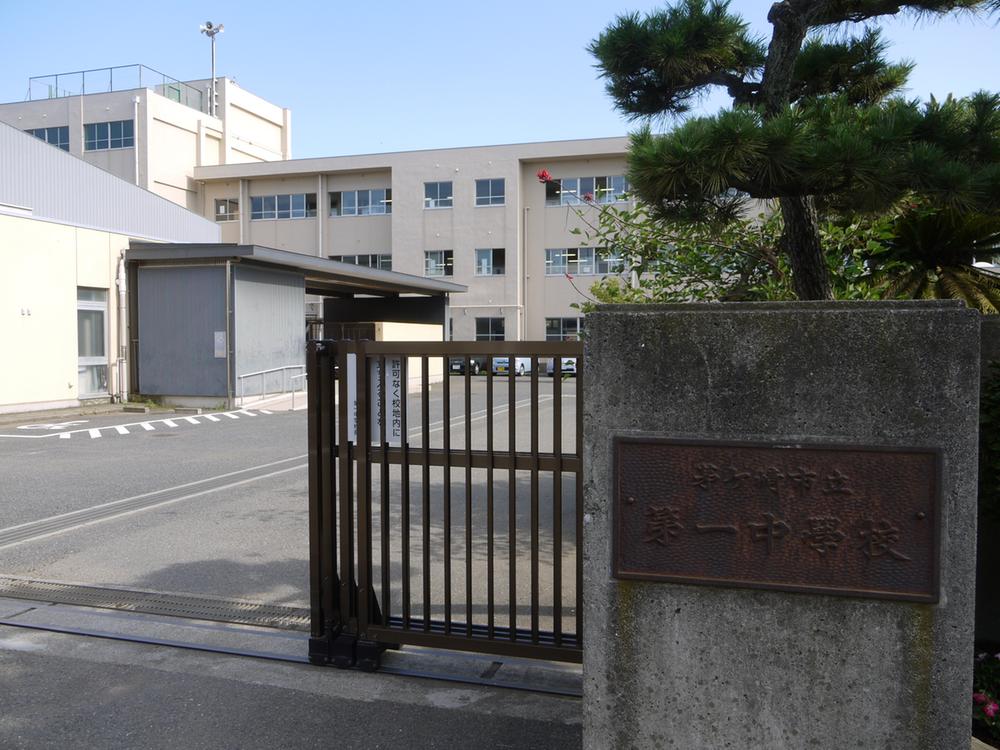 Chigasaki 1139m City to the first junior high school
茅ヶ崎市立第一中学校まで1139m
Primary school小学校 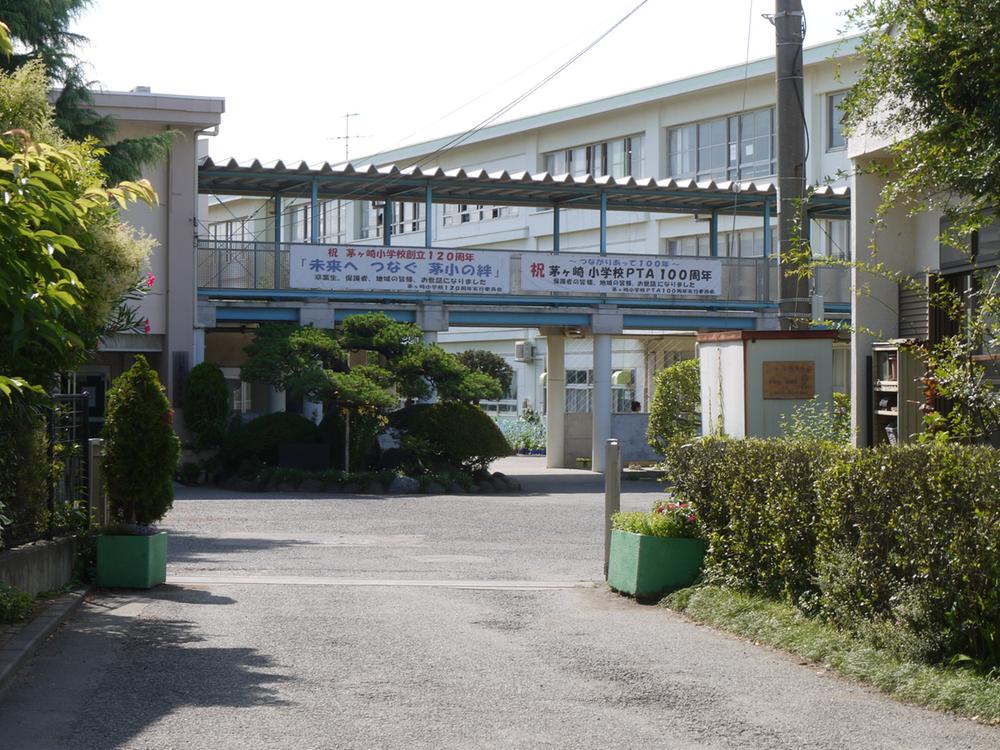 Chigasaki City Chigasaki until elementary school 1085m
茅ヶ崎市立茅ヶ崎小学校まで1085m
Park公園 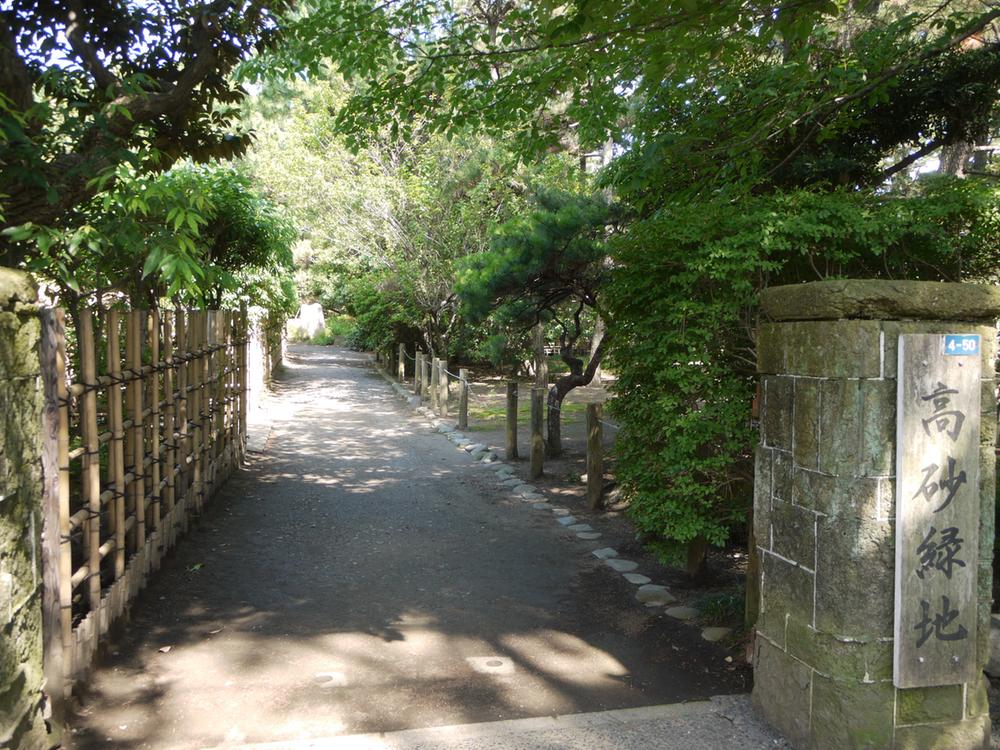 Takasago to green space 871m
高砂緑地まで871m
Location
|
















