New Homes » Kanto » Kanagawa Prefecture » Chigasaki
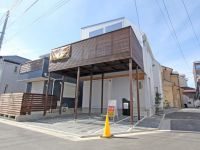 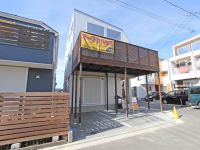
| | Chigasaki, Kanagawa Prefecture 神奈川県茅ヶ崎市 |
| JR Tokaido Line "Chigasaki" walk 12 minutes JR東海道本線「茅ヶ崎」歩12分 |
| It is a subdivision of the total 20 compartments. The final two buildings Fixed stairs loft tatami with corner ・ We propose spacious 20 Pledge ultra-living, such as a variety of lifestyle. You can see the model building 全20区画の分譲地です。 最終2棟 固定階段ロフトは畳コーナー付・広々20帖超リビングなど色々なライフスタイルをご提案してます。 モデル棟ご覧いただけます |
| ■ The building This design house of a local construction company to be published in the "Shonan style". ・ All building There tatami corner to fixed stairs loft. ・ 10 Building There is a feeling of opening in the wood deck balcony of the living hell. ・ 15 Building is, There pantry storage space that wife rejoice. ・ There is also section of two PARKING your car. -- Neighborhood facilities ------------------------------------- ■ Until Umeda elementary school ... about 490m □ Until Umeda junior high school ... about 280m ■ Until Frespo Chigasaki ... about 440m □ Until Raymond nursery ... about 440m ■ Chigasaki until Central Hospital ... there about 1050m financial plan system. Purchase financial planning please feel free to contact us. ■ 建物は 『湘南スタイル』に掲載される地元工務店のデザイナーズハウスです。・全棟 固定階段ロフトに畳コーナーあります。・10号棟 リビング一体のウッドデッキバルコニーで開放感あります。・15号棟は、奥様が喜ぶパントリー収納スペースあります。・お車2台駐車可の区画もございます。-- 近隣施設 -------------------------------------■梅田小学校迄…約490m □梅田中学校迄…約280m ■フレスポ茅ヶ崎迄…約440m □レイモンド保育園迄…約440m ■茅ヶ崎中央病院迄…約1050mファイナンシャルプランシステムございます。 購入資金計画お気軽にご相談ください。 |
Local guide map 現地案内図 | | Local guide map 現地案内図 | Features pickup 特徴ピックアップ | | Year Available / Parking two Allowed / 2 along the line more accessible / Super close / Facing south / System kitchen / All room storage / Flat to the station / Siemens south road / A quiet residential area / Around traffic fewer / Washbasin with shower / Face-to-face kitchen / Toilet 2 places / Bathroom 1 tsubo or more / 2-story / Double-glazing / Warm water washing toilet seat / Underfloor Storage / TV monitor interphone / All living room flooring / Wood deck / Walk-in closet / Water filter / Living stairs / City gas / roof balcony / Flat terrain / Development subdivision in 年内入居可 /駐車2台可 /2沿線以上利用可 /スーパーが近い /南向き /システムキッチン /全居室収納 /駅まで平坦 /南側道路面す /閑静な住宅地 /周辺交通量少なめ /シャワー付洗面台 /対面式キッチン /トイレ2ヶ所 /浴室1坪以上 /2階建 /複層ガラス /温水洗浄便座 /床下収納 /TVモニタ付インターホン /全居室フローリング /ウッドデッキ /ウォークインクロゼット /浄水器 /リビング階段 /都市ガス /ルーフバルコニー /平坦地 /開発分譲地内 | Event information イベント情報 | | Local tours (Please be sure to ask in advance) schedule / Every Saturday, Sunday and public holidays time / 11:00 ~ 17:00 現地見学会(事前に必ずお問い合わせください)日程/毎週土日祝時間/11:00 ~ 17:00 | Property name 物件名 | | Chigasaki Hamanogo IV All 20 compartments 茅ヶ崎市浜之郷IV 全20区画 | Price 価格 | | 41,800,000 yen ~ 43,300,000 yen 4180万円 ~ 4330万円 | Floor plan 間取り | | 2LDK + S (storeroom) ・ 2LDK + 2S (storeroom) 2LDK+S(納戸)・2LDK+2S(納戸) | Units sold 販売戸数 | | 3 units 3戸 | Total units 総戸数 | | 20 units 20戸 | Land area 土地面積 | | 100.2 sq m ~ 101.48 sq m 100.2m2 ~ 101.48m2 | Building area 建物面積 | | 88.59 sq m ~ 93.98 sq m 88.59m2 ~ 93.98m2 | Driveway burden-road 私道負担・道路 | | Road width: 4.5m, Asphaltic pavement 道路幅:4.5m、アスファルト舗装 | Completion date 完成時期(築年月) | | July 2013 2013年7月 | Address 住所 | | Chigasaki, Kanagawa Prefecture Hamanogo 1140 神奈川県茅ヶ崎市浜之郷1140 | Traffic 交通 | | JR Tokaido Line "Chigasaki" walk 12 minutes
JR Sagami Line "Kitachigasaki" walk 21 minutes JR東海道本線「茅ヶ崎」歩12分
JR相模線「北茅ヶ崎」歩21分
| Related links 関連リンク | | [Related Sites of this company] 【この会社の関連サイト】 | Person in charge 担当者より | | Person in charge of real-estate and building real estate consulting skills registrant Koizumi Takashishi Age: 30 Daigyokai Experience: 7 years good help can be as, Quickly and so we will respond in good faith, It is what the please consult. Thank you very much. 担当者宅建不動産コンサルティング技能登録者小泉 喬史年齢:30代業界経験:7年良いお手伝いができるよう、迅速かつ誠意をもって対応させていただきますので、なんなりとご相談ください。どうぞ宜しくお願い致します。 | Contact お問い合せ先 | | TEL: 0800-603-3340 [Toll free] mobile phone ・ Also available from PHS
Caller ID is not notified
Please contact the "saw SUUMO (Sumo)"
If it does not lead, If the real estate company TEL:0800-603-3340【通話料無料】携帯電話・PHSからもご利用いただけます
発信者番号は通知されません
「SUUMO(スーモ)を見た」と問い合わせください
つながらない方、不動産会社の方は
| Building coverage, floor area ratio 建ぺい率・容積率 | | Kenpei rate: 50%, Volume ratio: 100% 建ペい率:50%、容積率:100% | Time residents 入居時期 | | Consultation 相談 | Land of the right form 土地の権利形態 | | Ownership 所有権 | Structure and method of construction 構造・工法 | | Wooden 2-story (framing method) 木造2階建(軸組工法) | Use district 用途地域 | | One low-rise 1種低層 | Land category 地目 | | Residential land 宅地 | Overview and notices その他概要・特記事項 | | Contact: Koizumi Takashishi, Building confirmation number: 7 Building: first H24SBC- sure 04428H No. other 担当者:小泉 喬史、建築確認番号:7号棟:第H24SBC-確04428H号 他 | Company profile 会社概要 | | <Mediation> Governor of Kanagawa Prefecture (3) No. 024554 (the company), Kanagawa Prefecture Building Lots and Buildings Transaction Business Association (Corporation) metropolitan area real estate Fair Trade Council member Century 21 (Ltd.) Heartland Yubinbango253-0056 Chigasaki, Kanagawa Prefecture Tomoe 1-2-22 <仲介>神奈川県知事(3)第024554号(社)神奈川県宅地建物取引業協会会員 (公社)首都圏不動産公正取引協議会加盟センチュリー21(株)ハートランド〒253-0056 神奈川県茅ヶ崎市共恵1-2-22 |
Local appearance photo現地外観写真 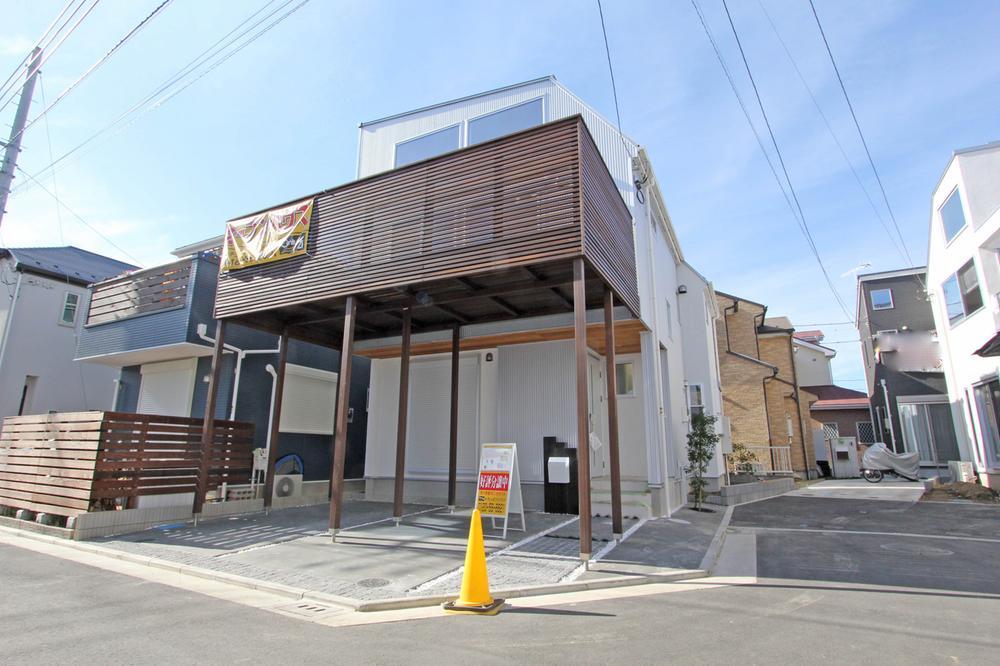 10 Building You can visit the room.
10号棟 室内見学できます。
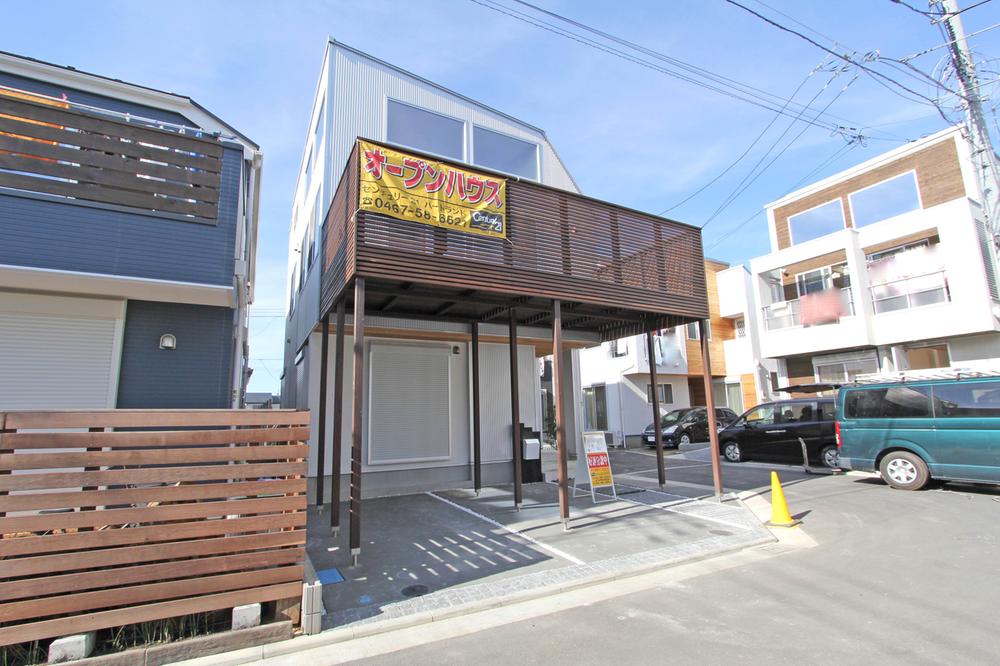 10 Building
10号棟
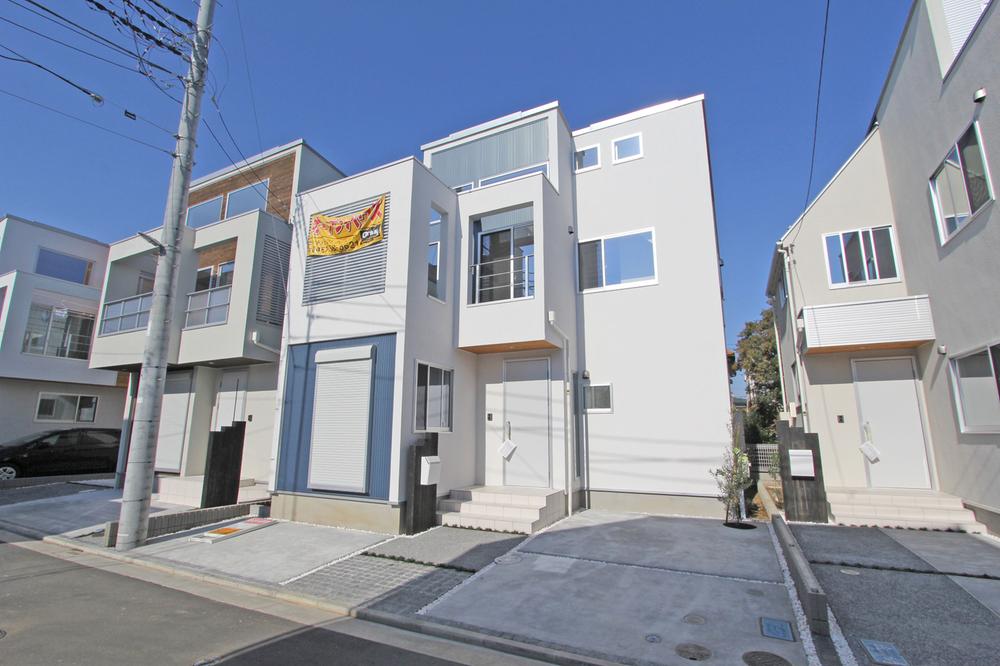 2013 November 16, shooting 14 Building appearance of Exterior was also completed.
平成25年11月16日撮影 14号棟の様子 外構も完成しました。
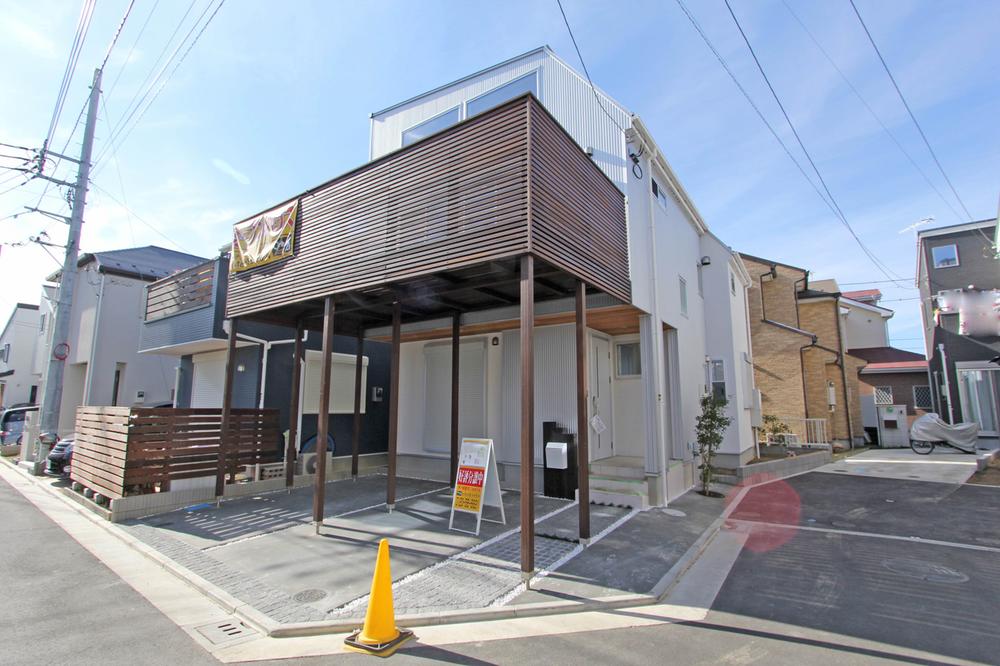 2013 December shooting 10 Building It was completed Exterior construction.
平成25年12月撮影 10号棟
外構工事完了いたしました。
Floor plan間取り図 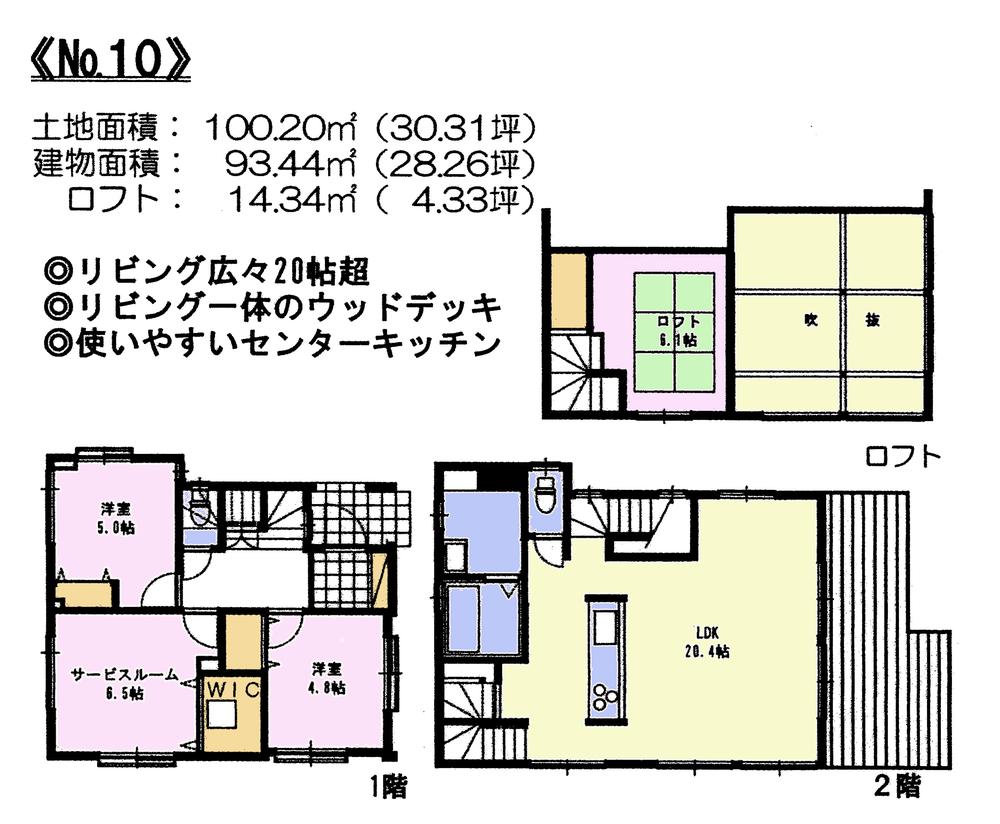 (10 Building), Price 41,800,000 yen, 2LDK+S, Land area 100.2 sq m , Building area 93.44 sq m
(10号棟)、価格4180万円、2LDK+S、土地面積100.2m2、建物面積93.44m2
Balconyバルコニー 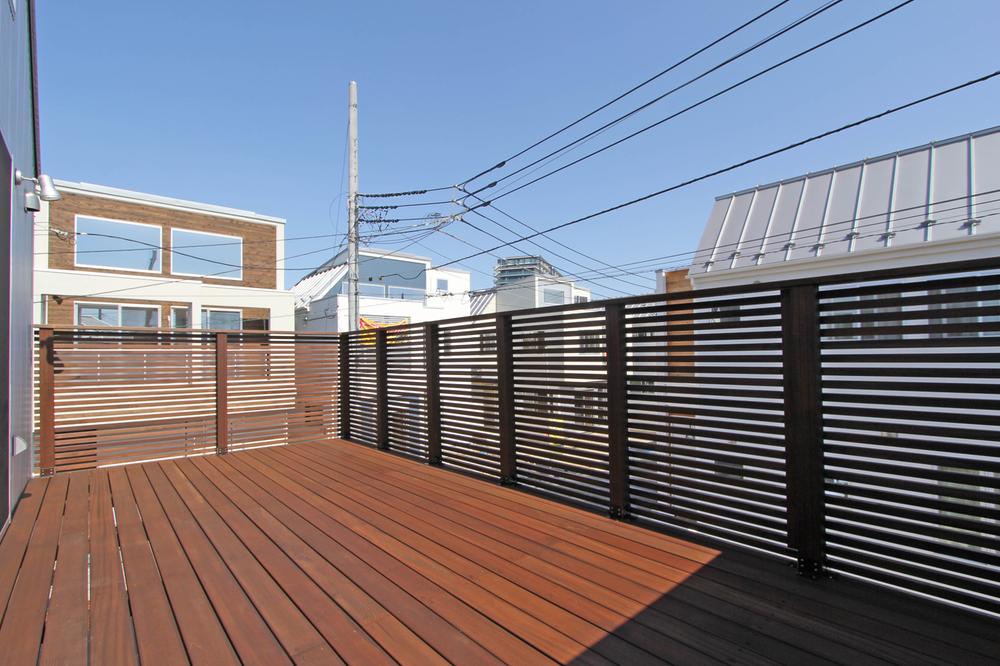 10 Building Wood deck balcony
10号棟 ウッドデッキバルコニー
Livingリビング 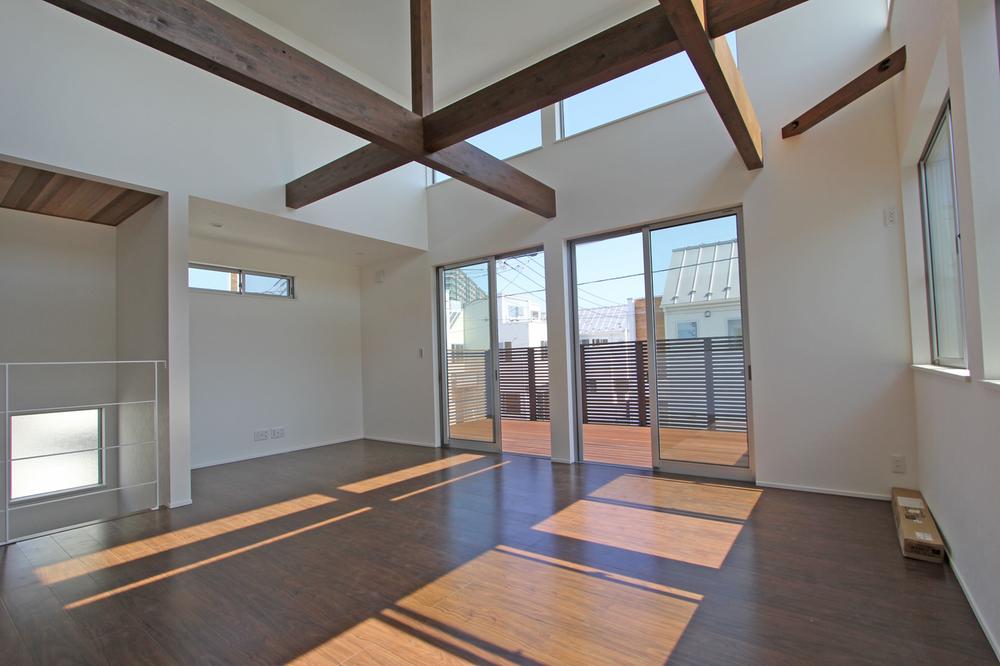 10 Building
10号棟
Otherその他 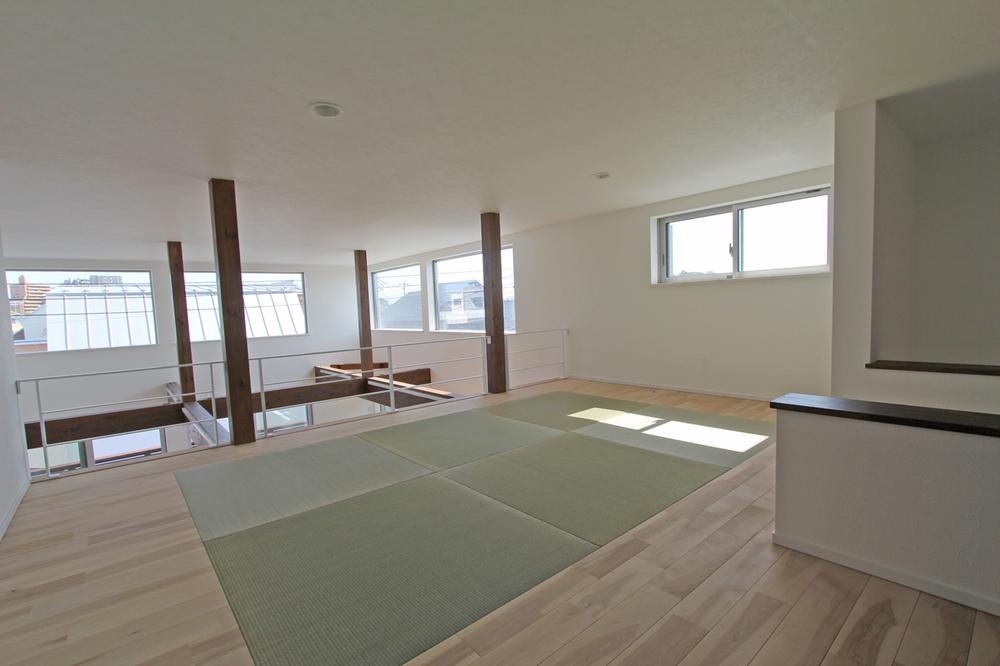 10 Building Fixed stairs loft Tatami corner
10号棟 固定階段ロフト 畳コーナー
Bathroom浴室 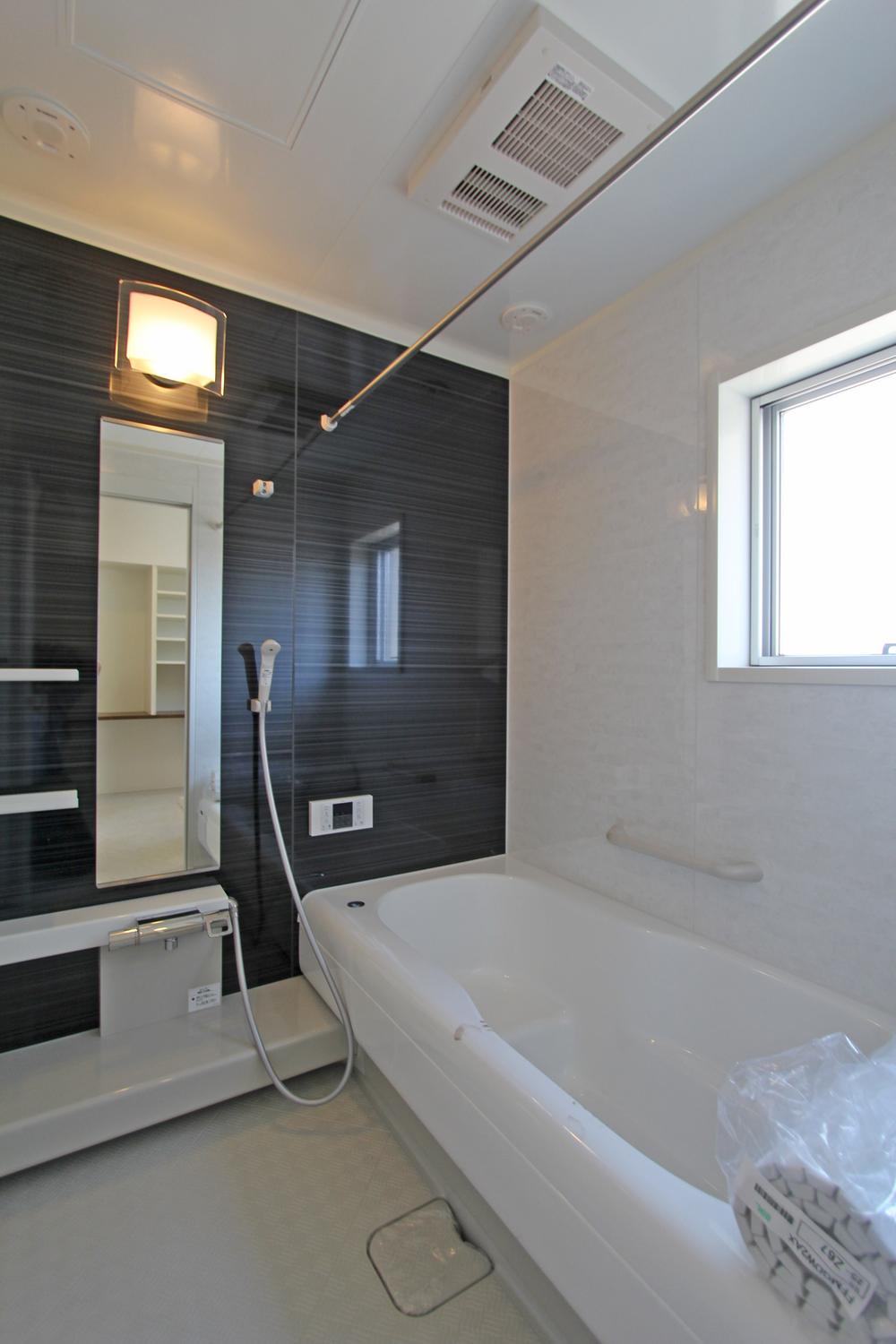 10 Building
10号棟
Entrance玄関 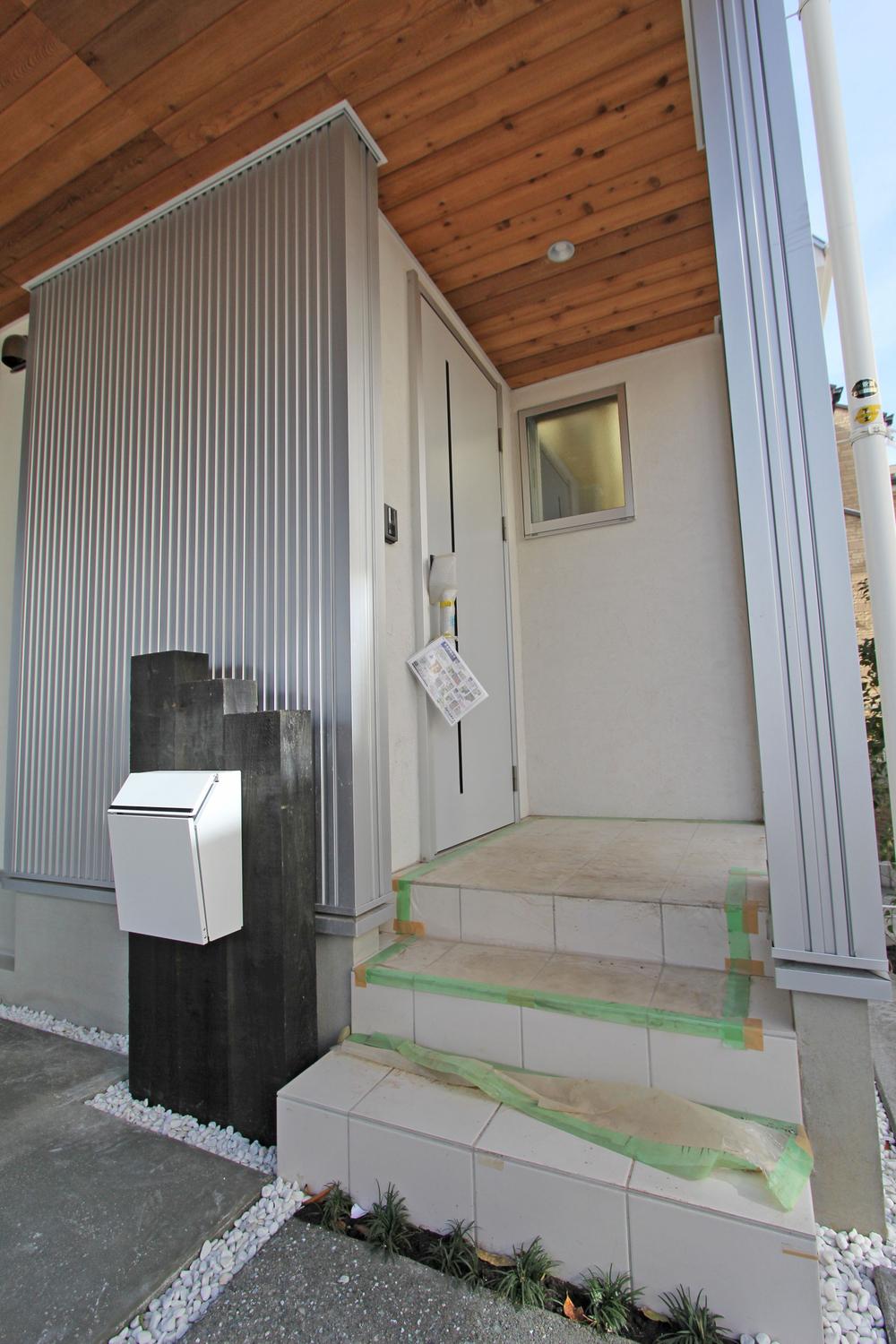 10 Building
10号棟
Kitchenキッチン 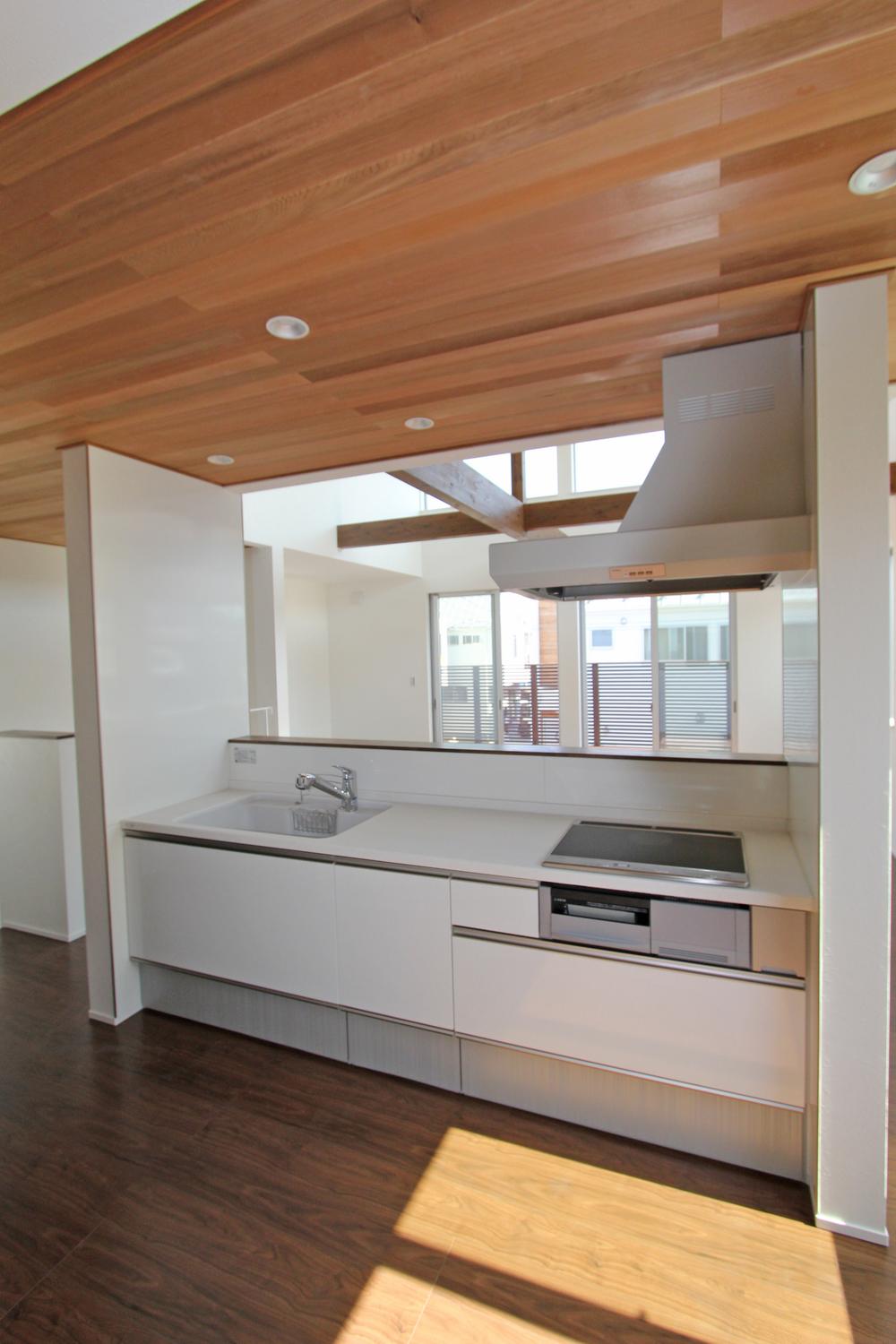 10 Building
10号棟
Entrance玄関 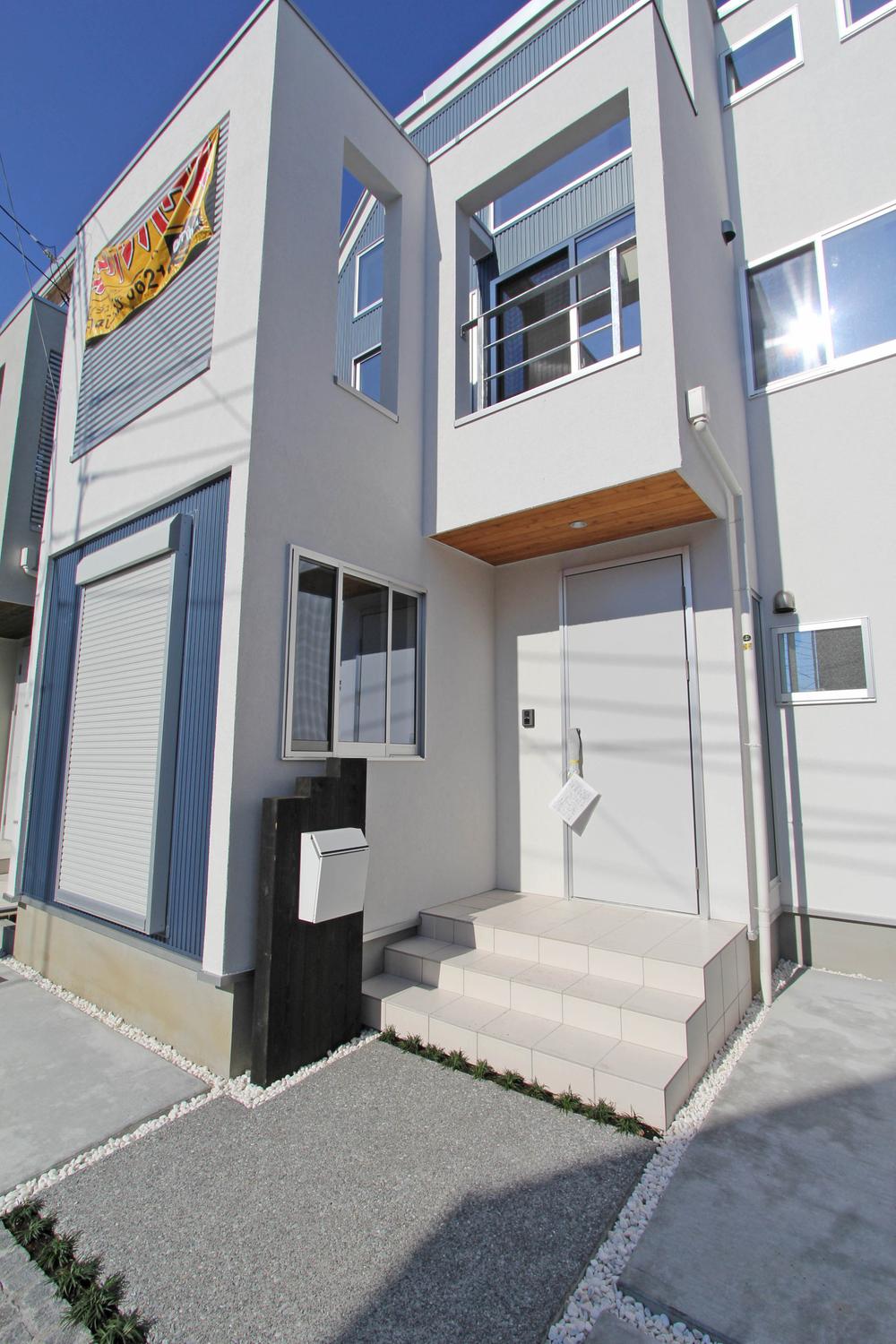 update 2013 November 16, shooting 14 Building Exterior was also completed.
更新 平成25年11月16日撮影14号棟 外構も完成しました。
Parking lot駐車場 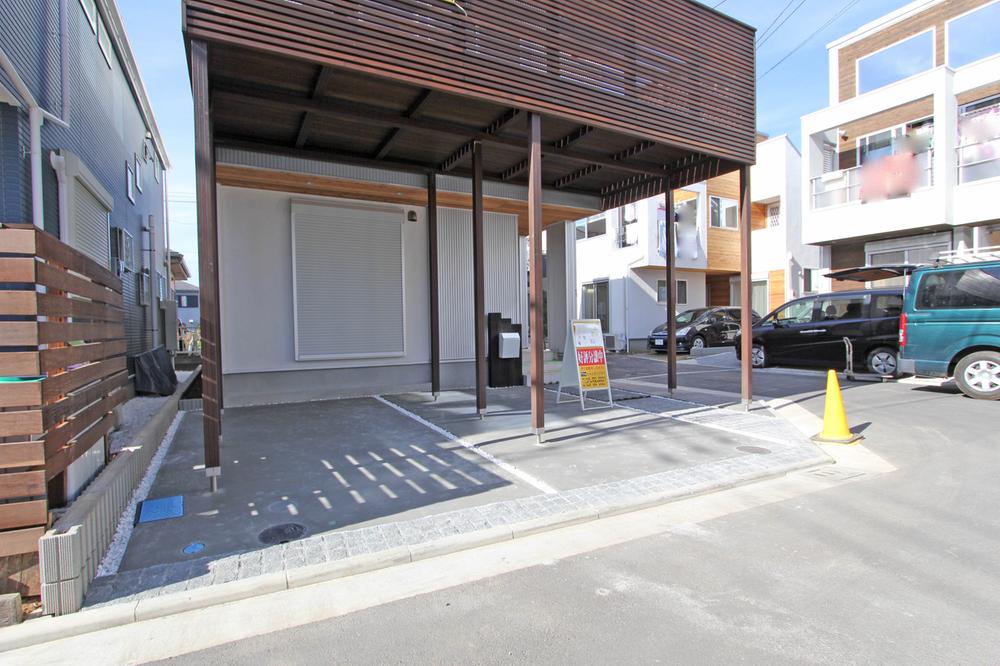 update 2013 December shooting 10 Building Exterior was also completed.
更新 平成25年12月撮影
10号棟 外構も完成しました。
Shopping centreショッピングセンター 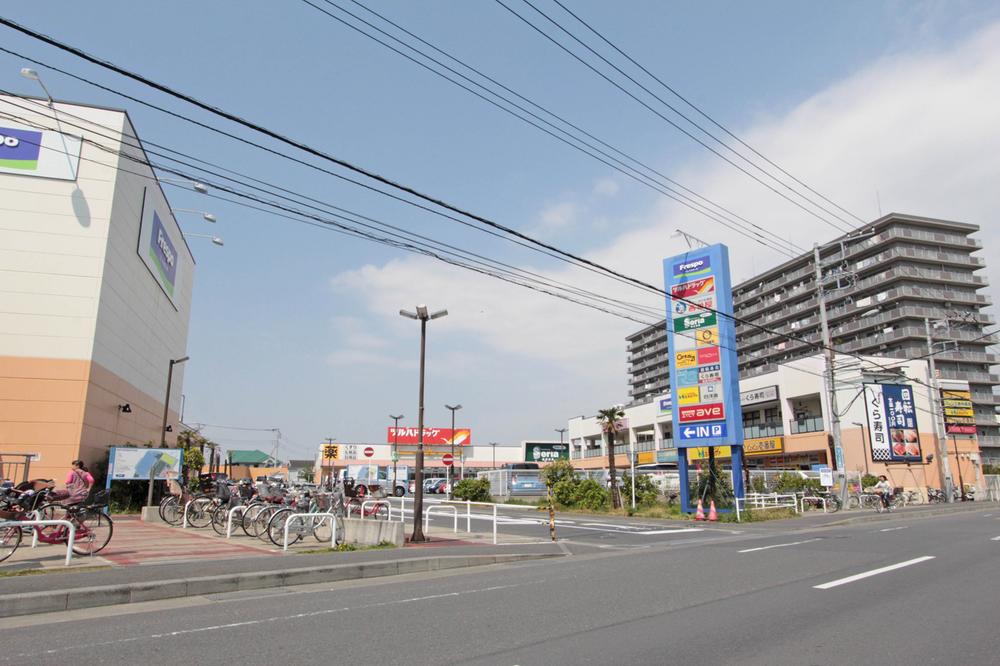 Until Frespo Chigasaki 650m
フレスポ茅ヶ崎まで650m
Local photos, including front road前面道路含む現地写真 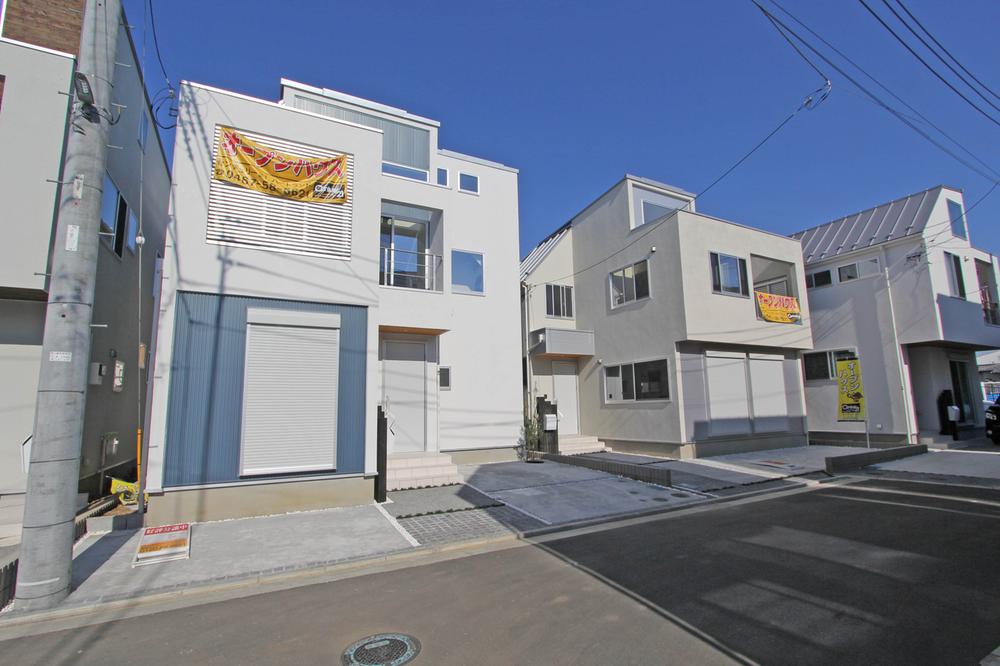 14 Building ・ 15 Building
14号棟・15号棟
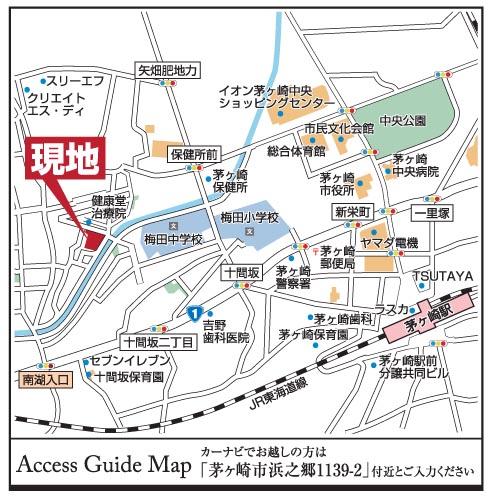 Local guide map
現地案内図
Floor plan間取り図 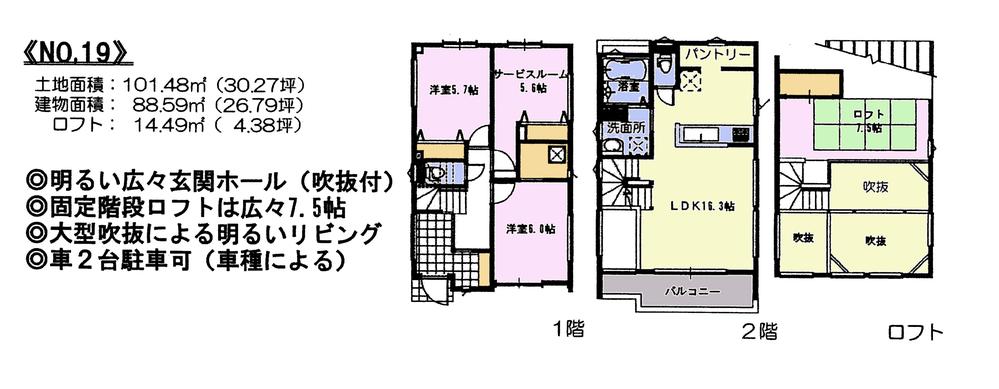 10 Building You can visit the room.
10号棟 室内見学できます。
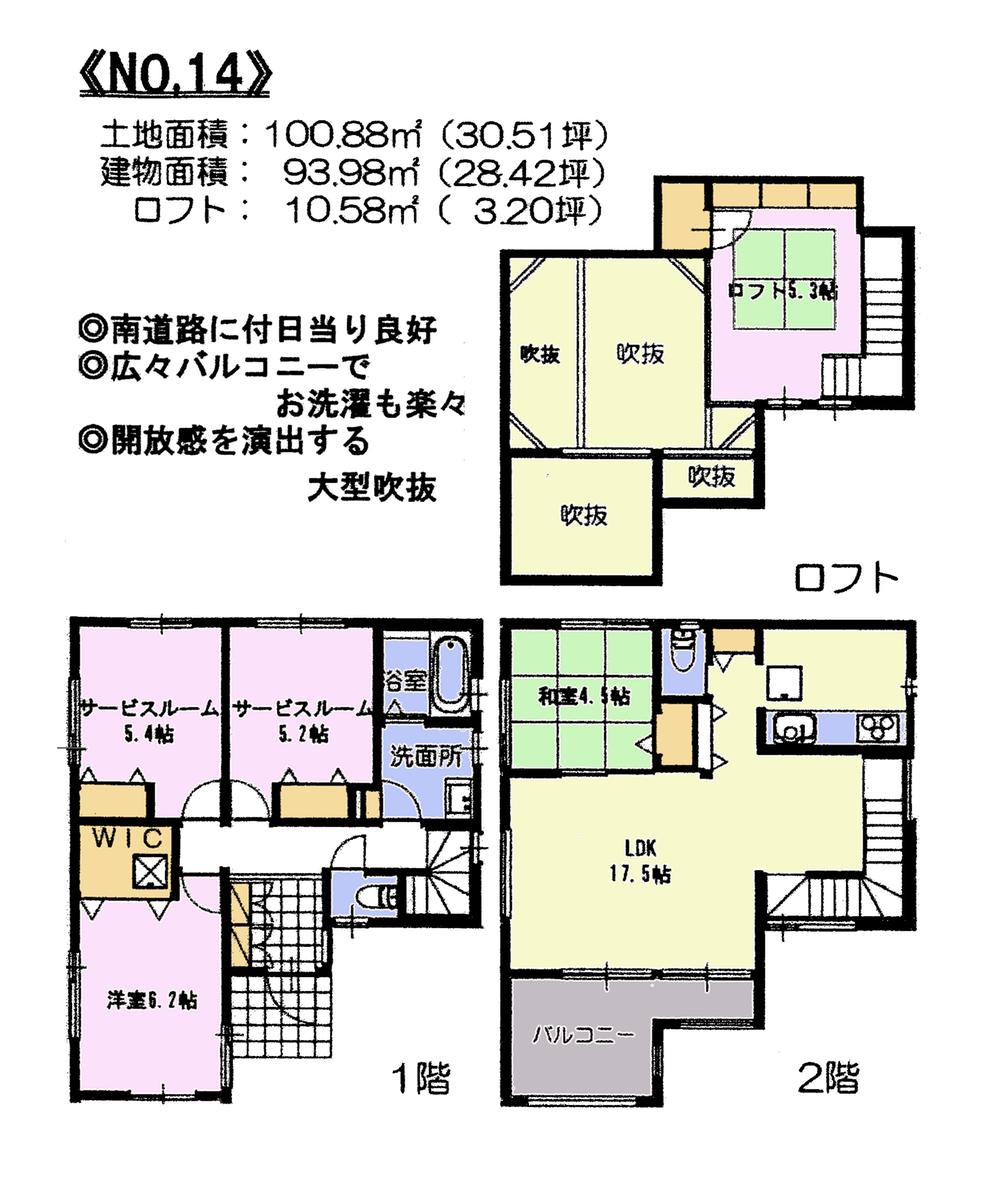 10 Building You can visit the room.
10号棟 室内見学できます。
Junior high school中学校 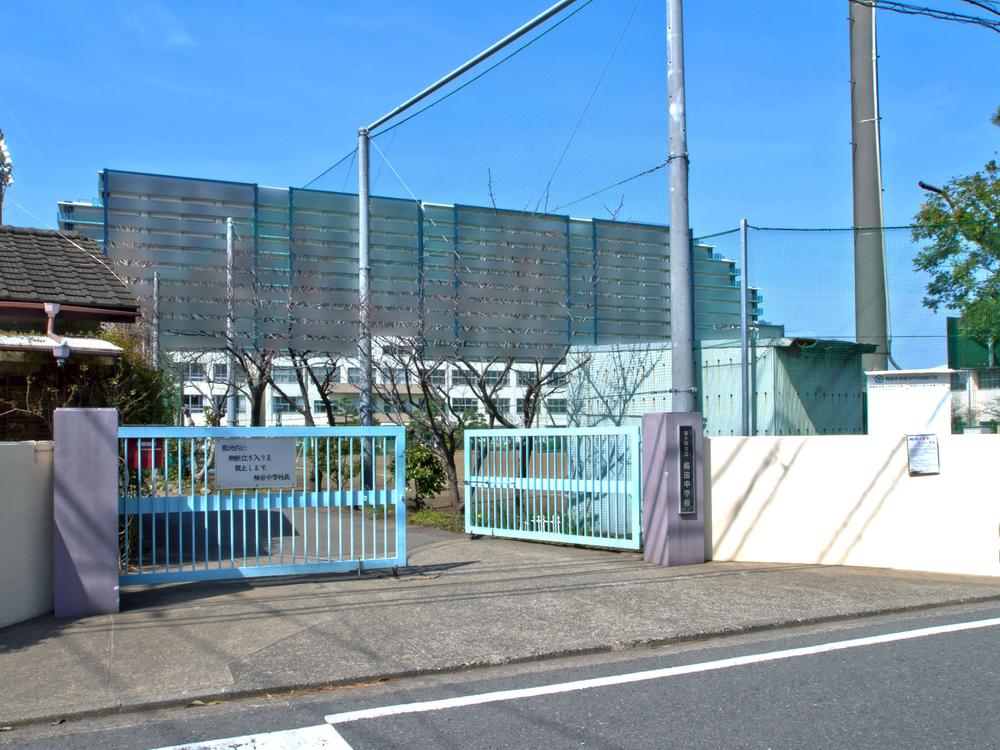 Chigasaki until municipal Umeda Junior High School 267m
茅ヶ崎市立梅田中学校まで267m
Primary school小学校 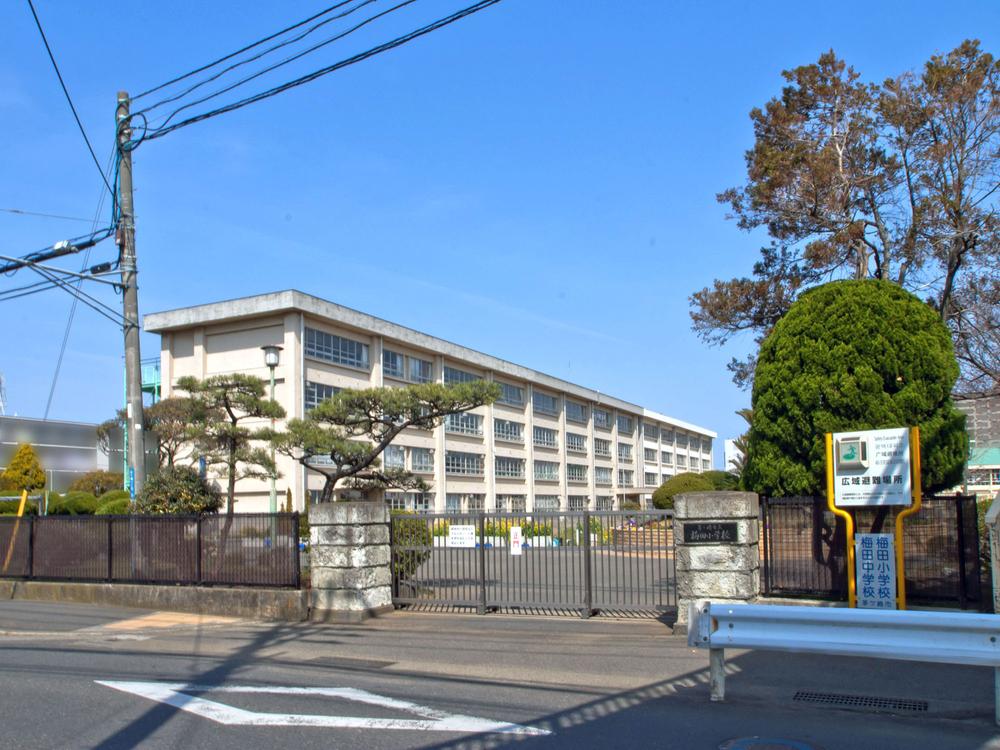 Chigasaki 546m up to municipal Umeda Elementary School
茅ヶ崎市立梅田小学校まで546m
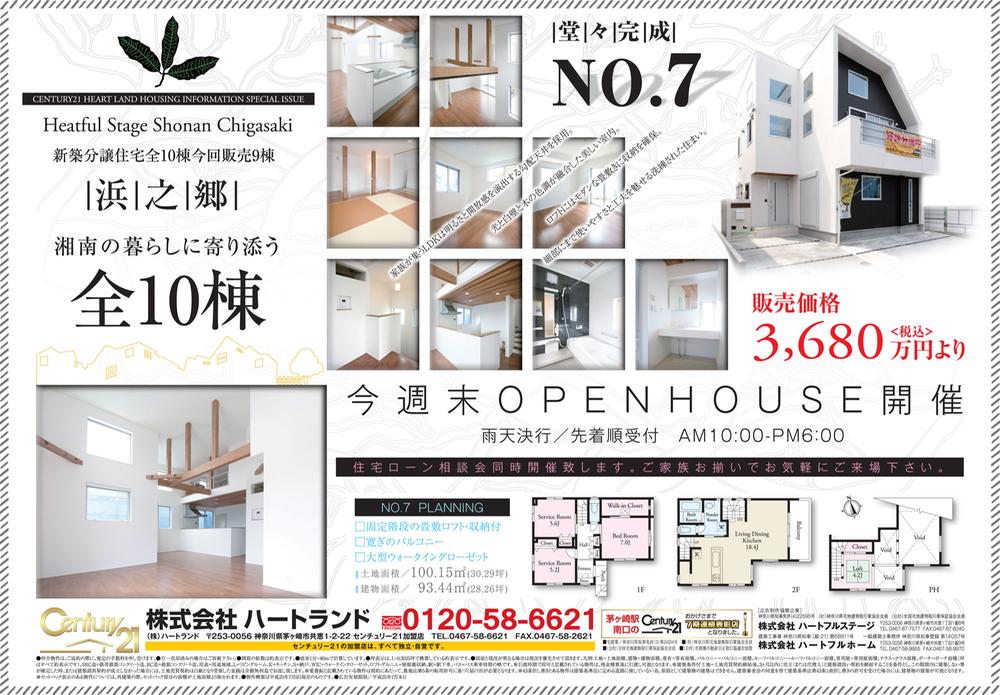 You will receive this brochure
こんなパンフレットが届きます
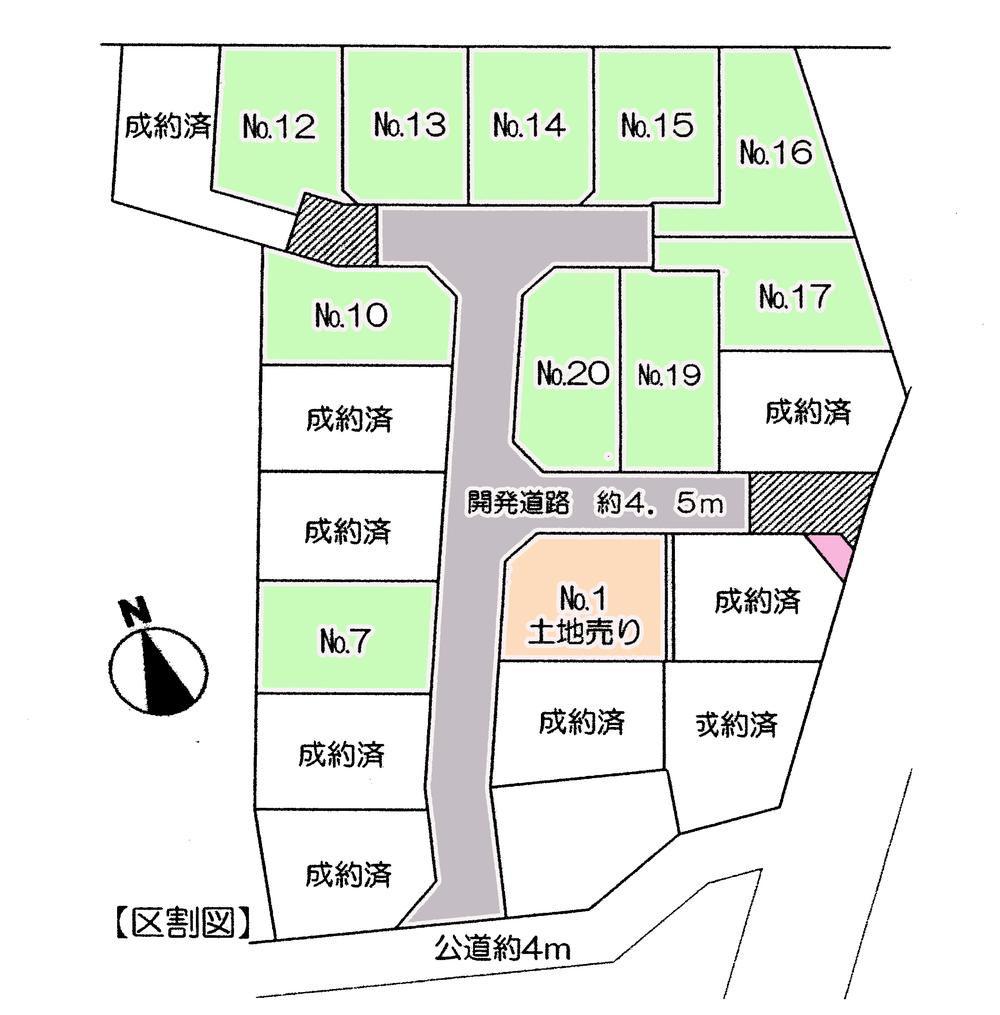 The entire compartment Figure
全体区画図
Hospital病院 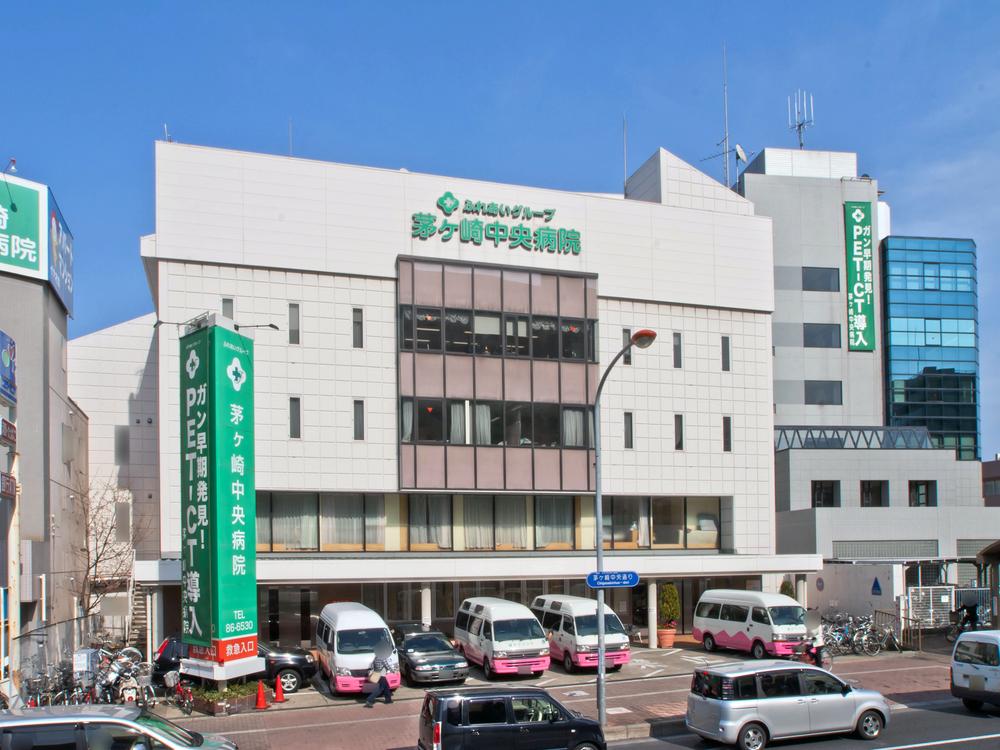 Kankokorokai Chigasaki until Central Hospital 1126m
康心会茅ヶ崎中央病院まで1126m
Kindergarten ・ Nursery幼稚園・保育園 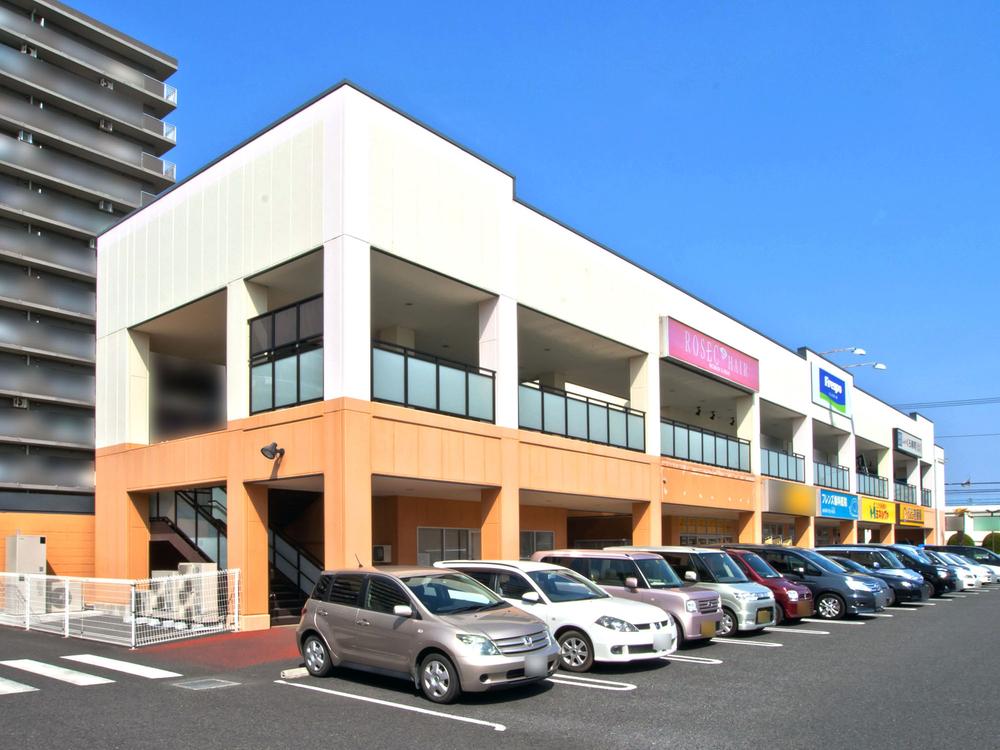 650m to Raymond nursery
レイモンド保育園まで650m
Location
| 
























