New Homes » Kanto » Kanagawa Prefecture » Chigasaki
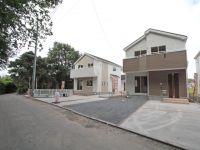 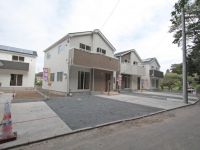
| | Chigasaki, Kanagawa Prefecture 神奈川県茅ヶ崎市 |
| JR Tokaido Line "Chigasaki" bus 12 Buntsutsumi Ayumi Sakashita 5 minutes JR東海道本線「茅ヶ崎」バス12分堤坂下歩5分 |
| Site is spacious, South to the possible three or more car space (other than the Building 2) It is a building of a solar power generation system installed. 敷地が広々、南側にはカースペース3台以上可能(2号棟以外) 太陽光発電システム搭載の建物です。 |
| It will be the solar power generation system equipped with housing. Also contribute to the reduction of the monthly electric bill !! building completed already at any time visit Allowed !! Building specifications ・ You can confirm pick up, such as equipment. When tour hope, Please call a "tour hope" and I saw the "Sumo". It will answer a variety of questions to about the dwelling in the "financial plan system" of popular. Purchase funds plan ・ Variously suggestions, such as cash flow full planning of dwelling and life so many things, please consult. Please feel free to contact us First. ~ Chigasaki Station south exit 1-minute walk ~ Century 21 Heartland governor of Kanagawa Prefecture (3) 24554 No. Address: Chigasaki Tomoe 1-2-22 Free dial 0120-58-6621 太陽光発電システム搭載住宅となります。毎月の電気代も削減に貢献!!建物完成済随時見学可!! 建物仕様・設備など手に取って確認をすることが出来ます。ご見学希望の際は、『スーモ』を見まして『見学希望』とお電話ください。好評の”ファイナンシャルプランシステム”で住いに関する様々な疑問にお答えします。購入資金計画・住いと人生のキャッフフロープランニングなど色々とご提案致しますので色々とご相談ください。まずはお気軽にご連絡をください。 ~ 茅ヶ崎駅南口徒歩1分 ~ センチュリー21ハートランド神奈川県知事(3)24554号住所:茅ヶ崎市共恵1-2-22 フリーダイヤル 0120-58-6621 |
Features pickup 特徴ピックアップ | | Solar power system / Parking three or more possible / Immediate Available / LDK18 tatami mats or more / Facing south / System kitchen / Bathroom Dryer / All room storage / Washbasin with shower / Face-to-face kitchen / Toilet 2 places / Bathroom 1 tsubo or more / South balcony / Double-glazing / Warm water washing toilet seat / Underfloor Storage / TV monitor interphone / Leafy residential area / All living room flooring / Water filter 太陽光発電システム /駐車3台以上可 /即入居可 /LDK18畳以上 /南向き /システムキッチン /浴室乾燥機 /全居室収納 /シャワー付洗面台 /対面式キッチン /トイレ2ヶ所 /浴室1坪以上 /南面バルコニー /複層ガラス /温水洗浄便座 /床下収納 /TVモニタ付インターホン /緑豊かな住宅地 /全居室フローリング /浄水器 | Price 価格 | | 23.8 million yen ・ 24,800,000 yen 2380万円・2480万円 | Floor plan 間取り | | 4LDK 4LDK | Units sold 販売戸数 | | 2 units 2戸 | Total units 総戸数 | | 5 units 5戸 | Land area 土地面積 | | 150.95 sq m ・ 151.37 sq m (45.66 tsubo ・ 45.78 square meters) 150.95m2・151.37m2(45.66坪・45.78坪) | Building area 建物面積 | | 92.34 sq m (27.93 square meters) 92.34m2(27.93坪) | Driveway burden-road 私道負担・道路 | | Road width: 4m, Asphaltic pavement 道路幅:4m、アスファルト舗装 | Completion date 完成時期(築年月) | | August 2013 2013年8月 | Address 住所 | | Chigasaki, Kanagawa Prefecture Tsutsumi 3223-1 神奈川県茅ヶ崎市堤3223-1 | Traffic 交通 | | JR Tokaido Line "Chigasaki" bus 12 Buntsutsumi Ayumi Sakashita 5 minutes JR東海道本線「茅ヶ崎」バス12分堤坂下歩5分
| Related links 関連リンク | | [Related Sites of this company] 【この会社の関連サイト】 | Person in charge 担当者より | | Person in charge of real-estate and building Hirono Shinichiro Age: 30 Daigyokai Experience: 6 years Chigasaki ・ More than 30 years as wander the Fujisawa (laughs) It is such a property that I wanted to be nice. Although devoted to behind the scenes right now. Property amount of information ・ Does not lose to trade staff in relation to knowledge (laughs) It is such I chose carefully selected properties. 担当者宅建廣野 慎一郎年齢:30代業界経験:6年茅ヶ崎・藤沢を転々として30年以上(笑) そんな私がいいなと思った物件です。 今は裏方に専念してますが。物件情報量・知識に関しては売買スタッフにも負けてません(笑)そんな私が選んだ厳選物件です。 | Contact お問い合せ先 | | TEL: 0800-603-3340 [Toll free] mobile phone ・ Also available from PHS
Caller ID is not notified
Please contact the "saw SUUMO (Sumo)"
If it does not lead, If the real estate company TEL:0800-603-3340【通話料無料】携帯電話・PHSからもご利用いただけます
発信者番号は通知されません
「SUUMO(スーモ)を見た」と問い合わせください
つながらない方、不動産会社の方は
| Building coverage, floor area ratio 建ぺい率・容積率 | | Kenpei rate: 50%, Volume ratio: 80% 建ペい率:50%、容積率:80% | Time residents 入居時期 | | Consultation 相談 | Land of the right form 土地の権利形態 | | Ownership 所有権 | Structure and method of construction 構造・工法 | | Wooden 2-story (framing method) 木造2階建(軸組工法) | Use district 用途地域 | | Urbanization control area 市街化調整区域 | Land category 地目 | | Residential land 宅地 | Overview and notices その他概要・特記事項 | | Contact: Hirono Shinichiro, Building Permits reason: land sale by the development permit, etc., Building confirmation number: 1 Building: No. H25SHC106411 other 担当者:廣野 慎一郎、建築許可理由:開発許可等による分譲地、建築確認番号:1号棟:第H25SHC106411号 他 | Company profile 会社概要 | | <Mediation> Governor of Kanagawa Prefecture (3) No. 024554 (the company), Kanagawa Prefecture Building Lots and Buildings Transaction Business Association (Corporation) metropolitan area real estate Fair Trade Council member Century 21 (Ltd.) Heartland Yubinbango253-0056 Chigasaki, Kanagawa Prefecture Tomoe 1-2-22 <仲介>神奈川県知事(3)第024554号(社)神奈川県宅地建物取引業協会会員 (公社)首都圏不動産公正取引協議会加盟センチュリー21(株)ハートランド〒253-0056 神奈川県茅ヶ崎市共恵1-2-22 |
Local photos, including front road前面道路含む現地写真 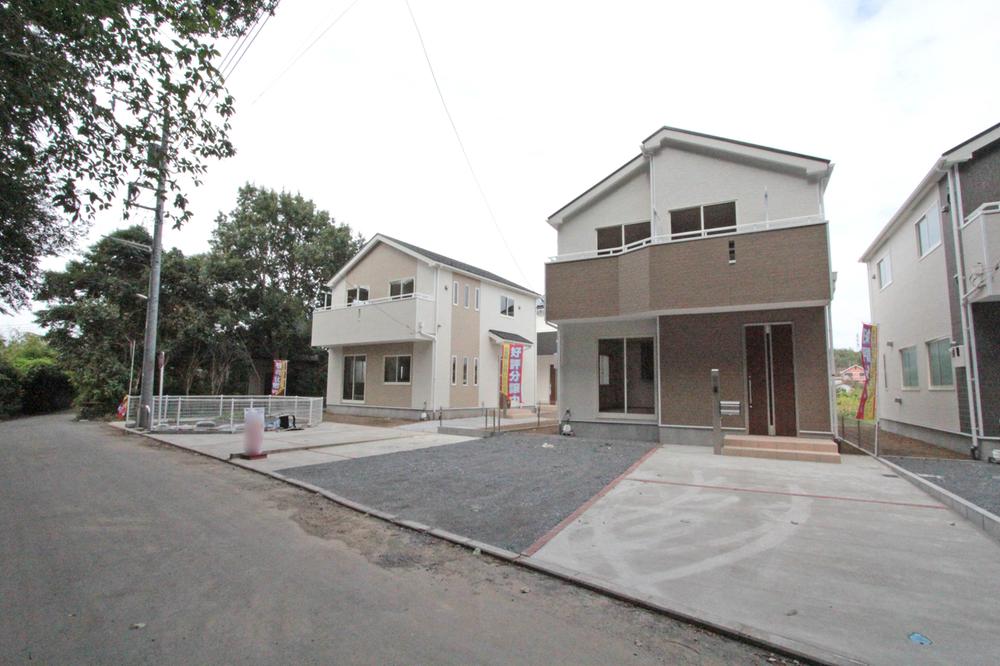 Local (09 May 2013) 3 from the shooting before Building ・ Building 2
現地(2013年09月)撮影手前から3号棟・2号棟
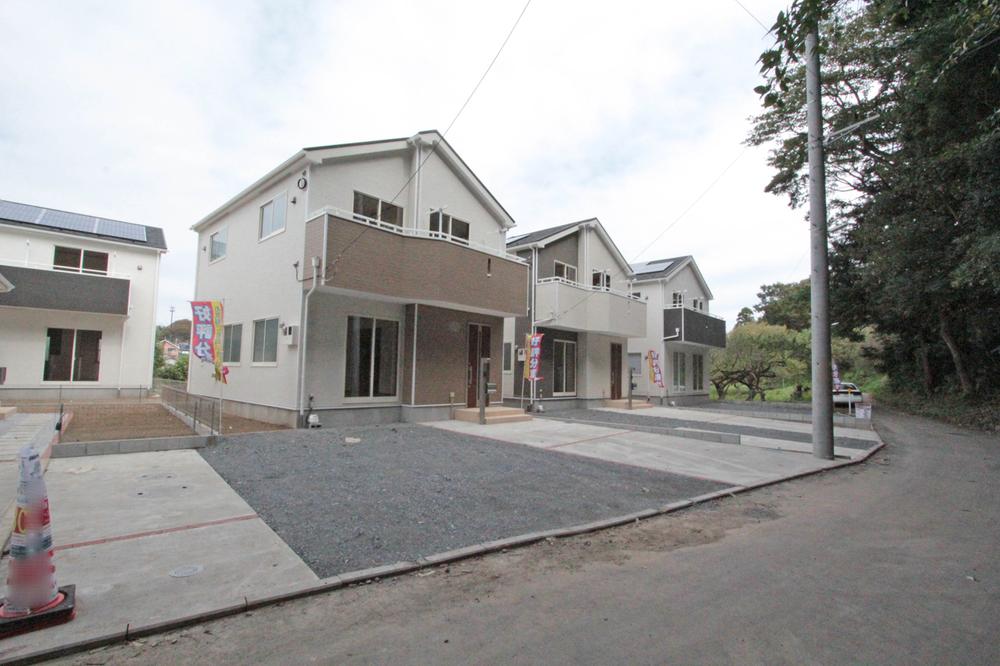 Local (09 May 2013) Shooting From the front 3 Building ・ 4 Building
現地(2013年09月)撮影
手前から3号棟・4号棟
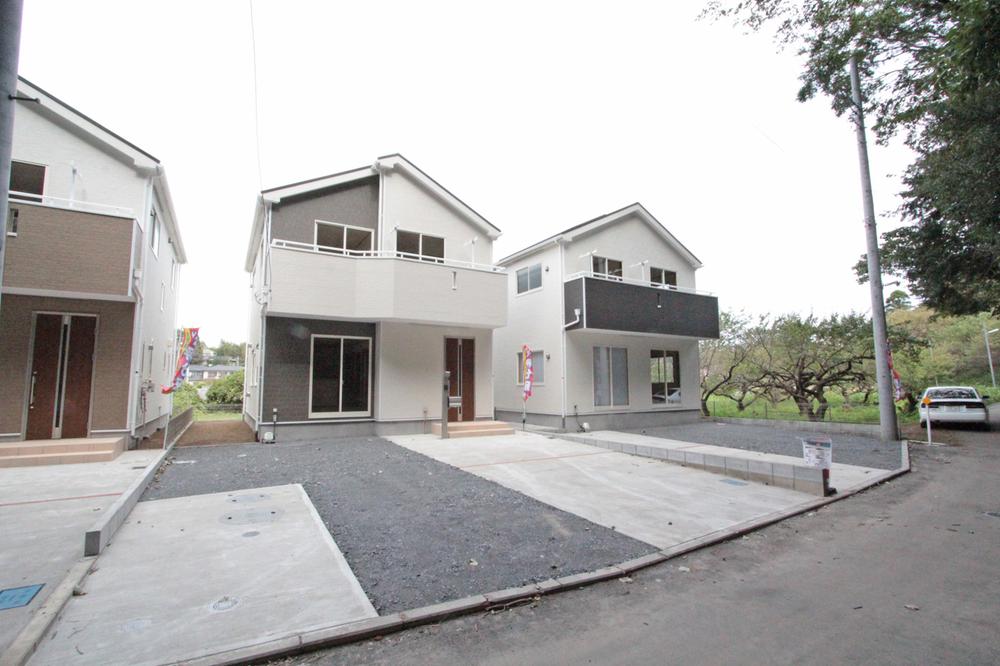 Local (09 May 2013) Shooting From the front 4 Building ・ 5 Building
現地(2013年09月)撮影
手前から4号棟・5号棟
Floor plan間取り図 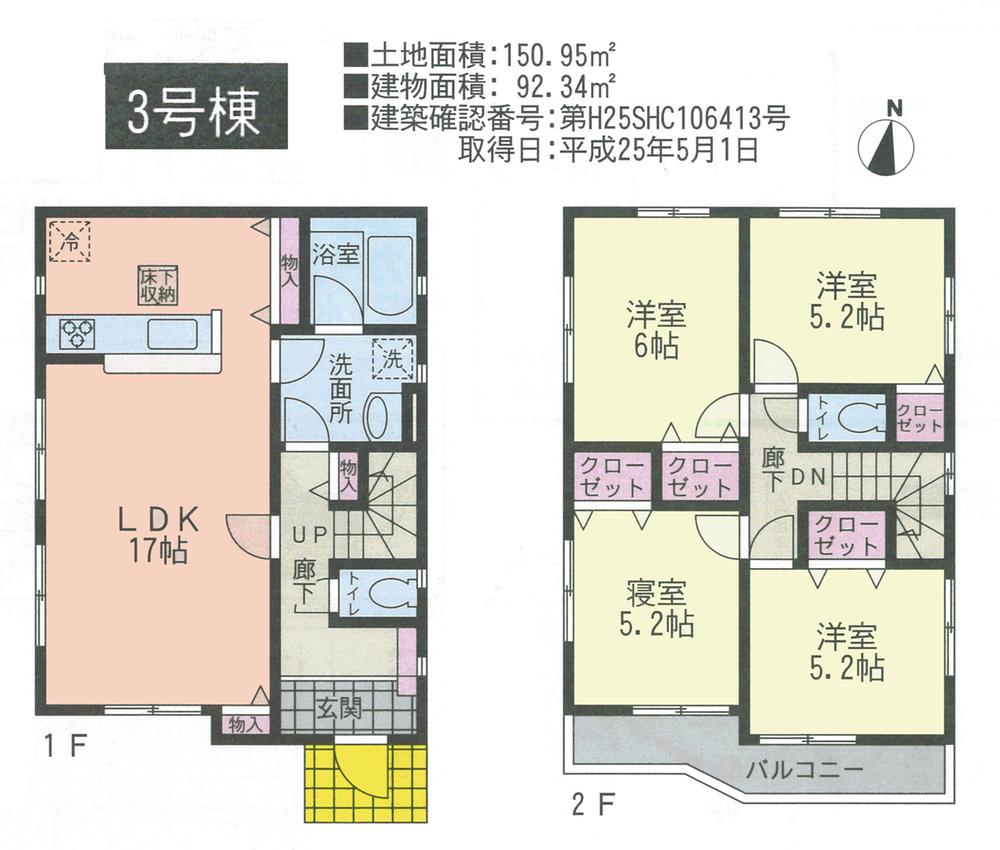 (3 Building), Price 24,800,000 yen, 4LDK, Land area 150.95 sq m , Building area 92.34 sq m
(3号棟)、価格2480万円、4LDK、土地面積150.95m2、建物面積92.34m2
Local appearance photo現地外観写真 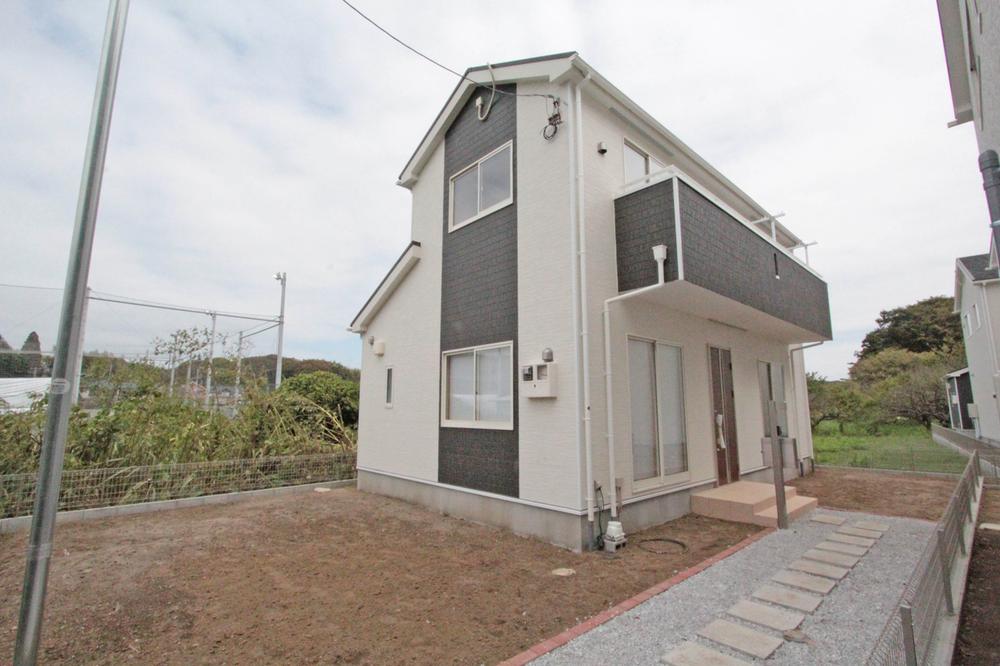 Local (09 May 30, 2013) Shooting 1 Building Site area: 188.97 sq m
現地(2013年09月30日)撮影
1号棟 敷地面積:188.97m2
Livingリビング 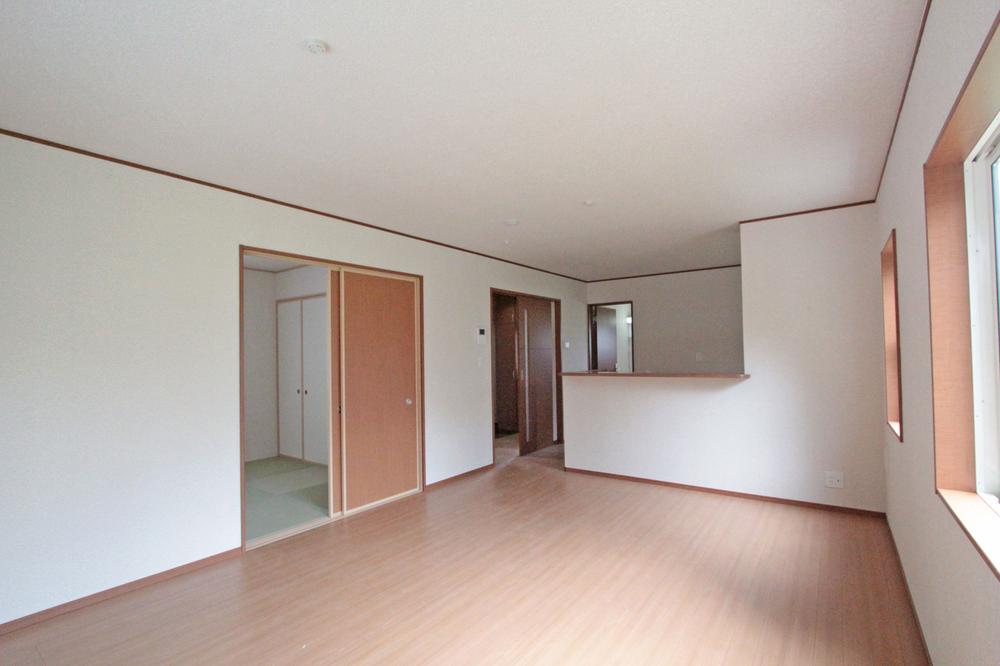 5 Building: LDK16 Pledge
5号棟:LDK16帖
Bathroom浴室 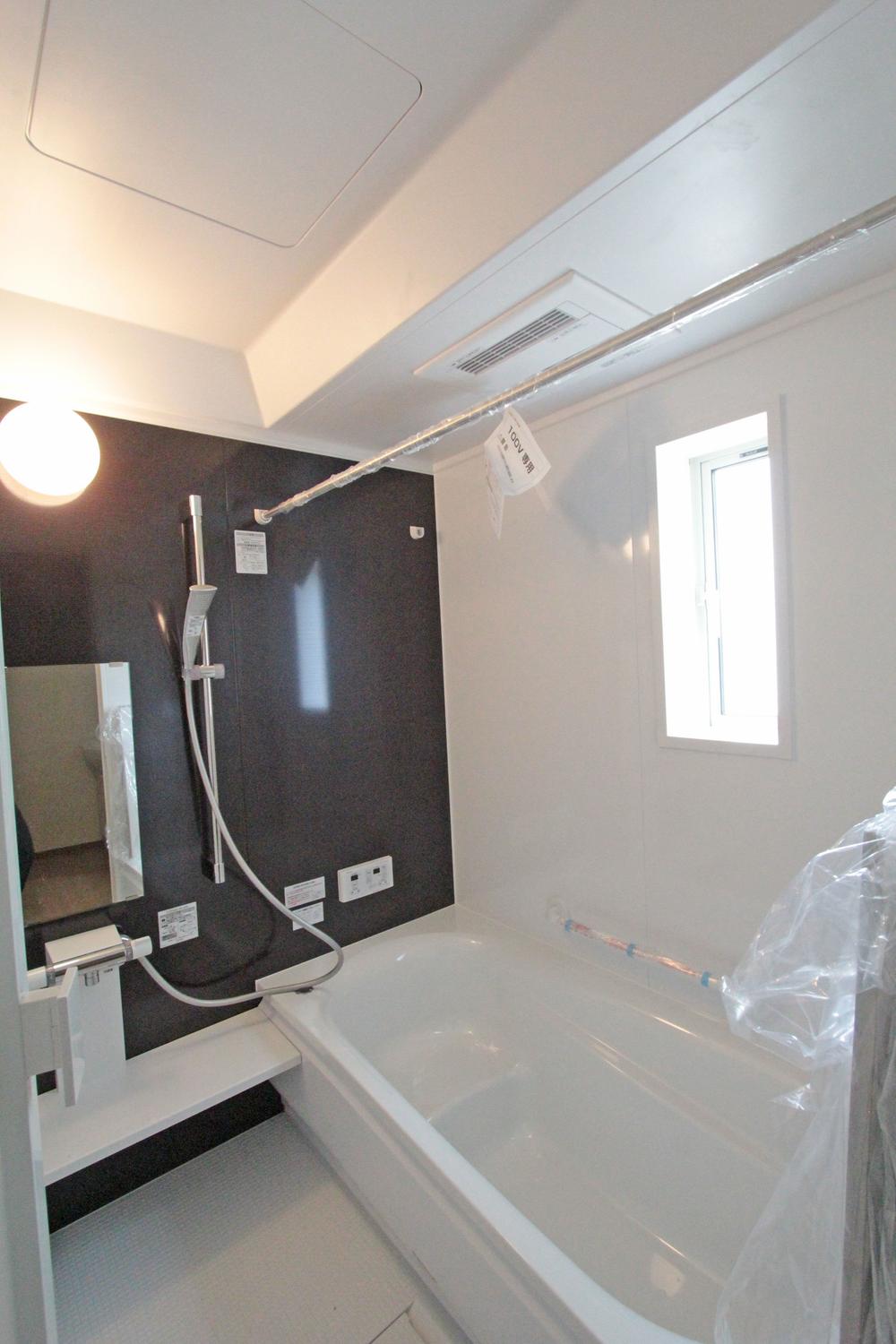 Building 3
3号棟
Kitchenキッチン 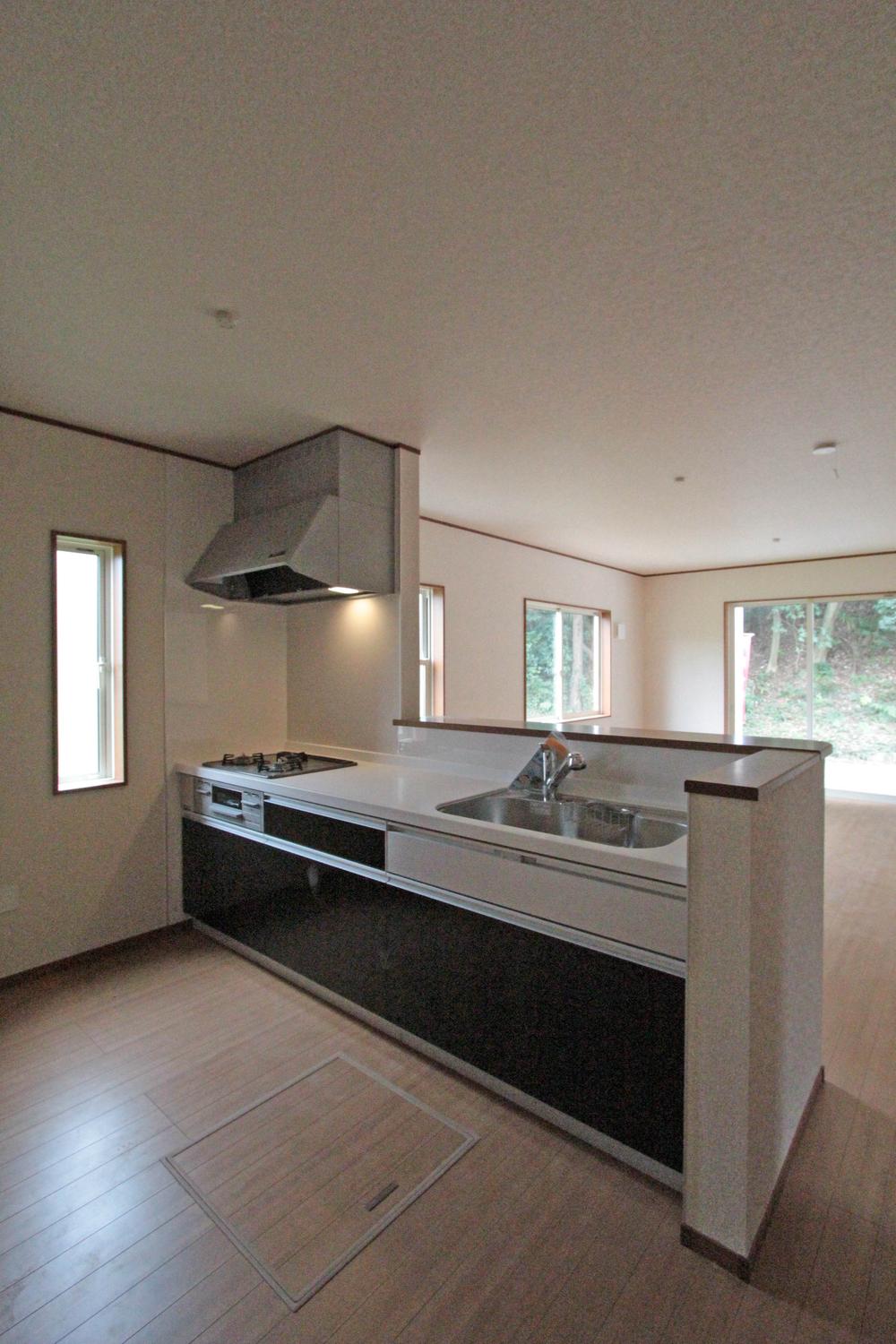 5 Building
5号棟
Non-living roomリビング以外の居室 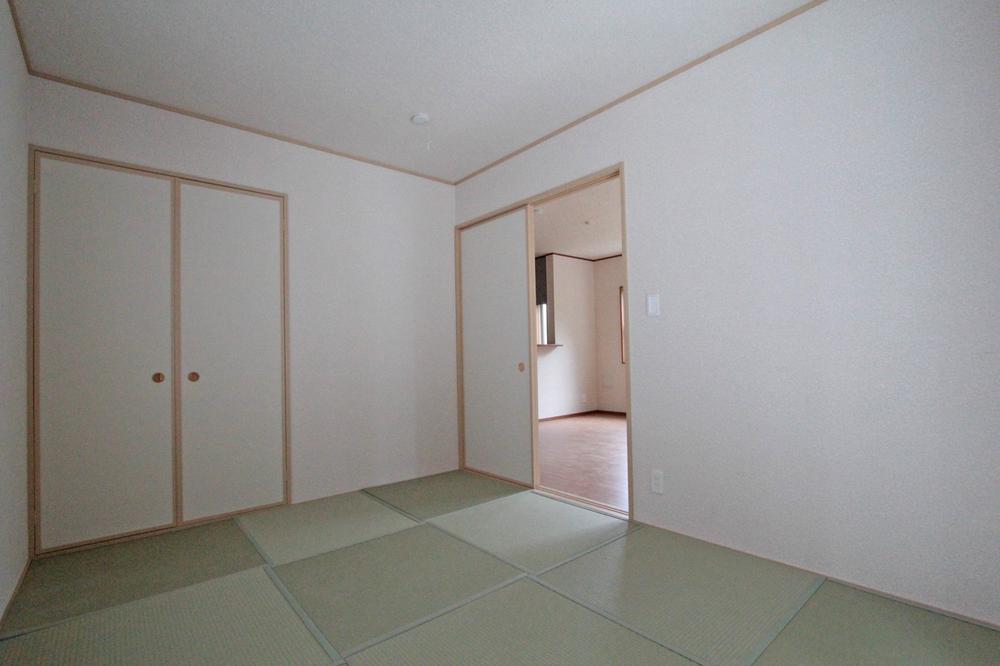 5 Building 1F Japanese-style room 6 quires
5号棟 1F 和室6帖
Entrance玄関 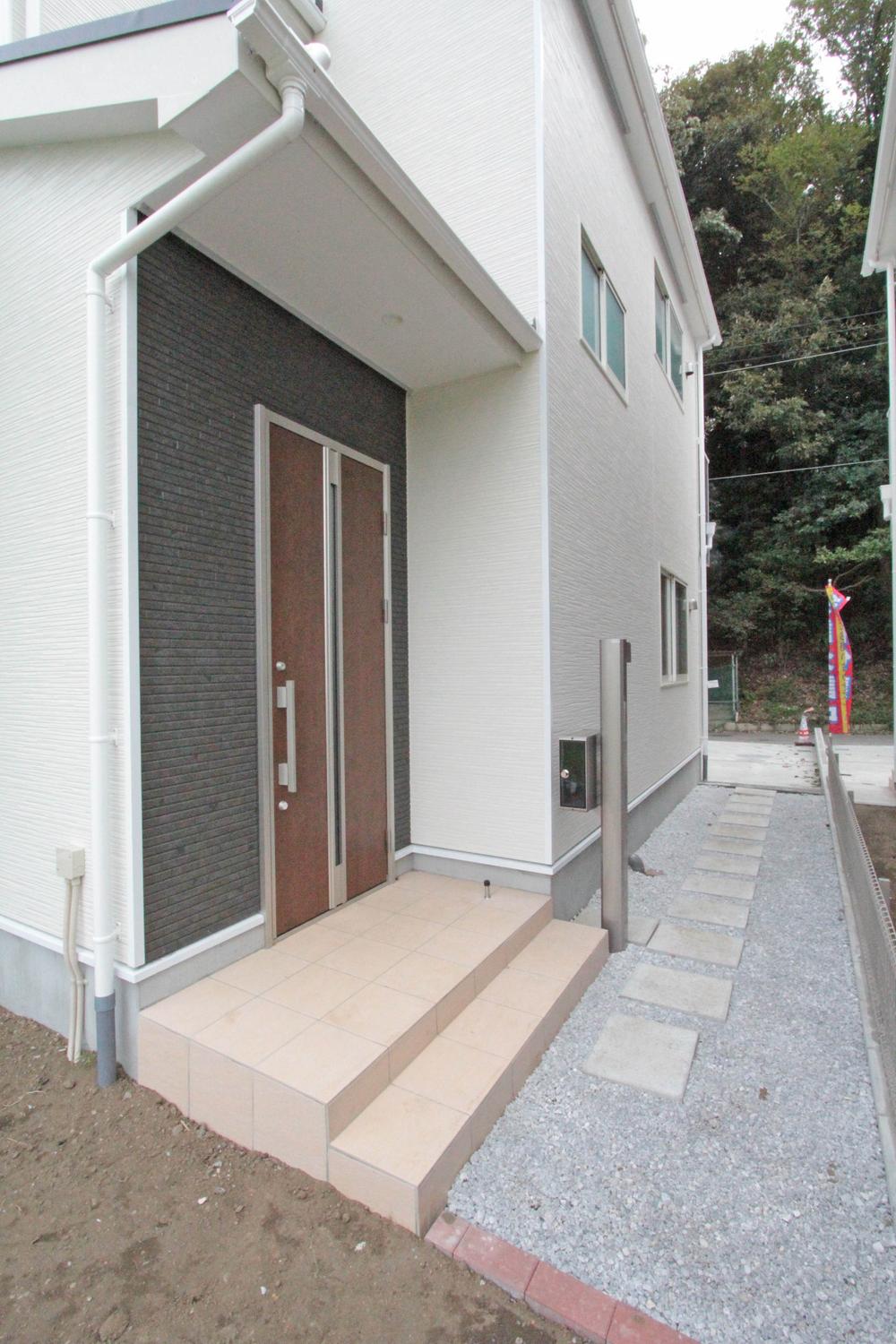 5 Building
5号棟
Wash basin, toilet洗面台・洗面所 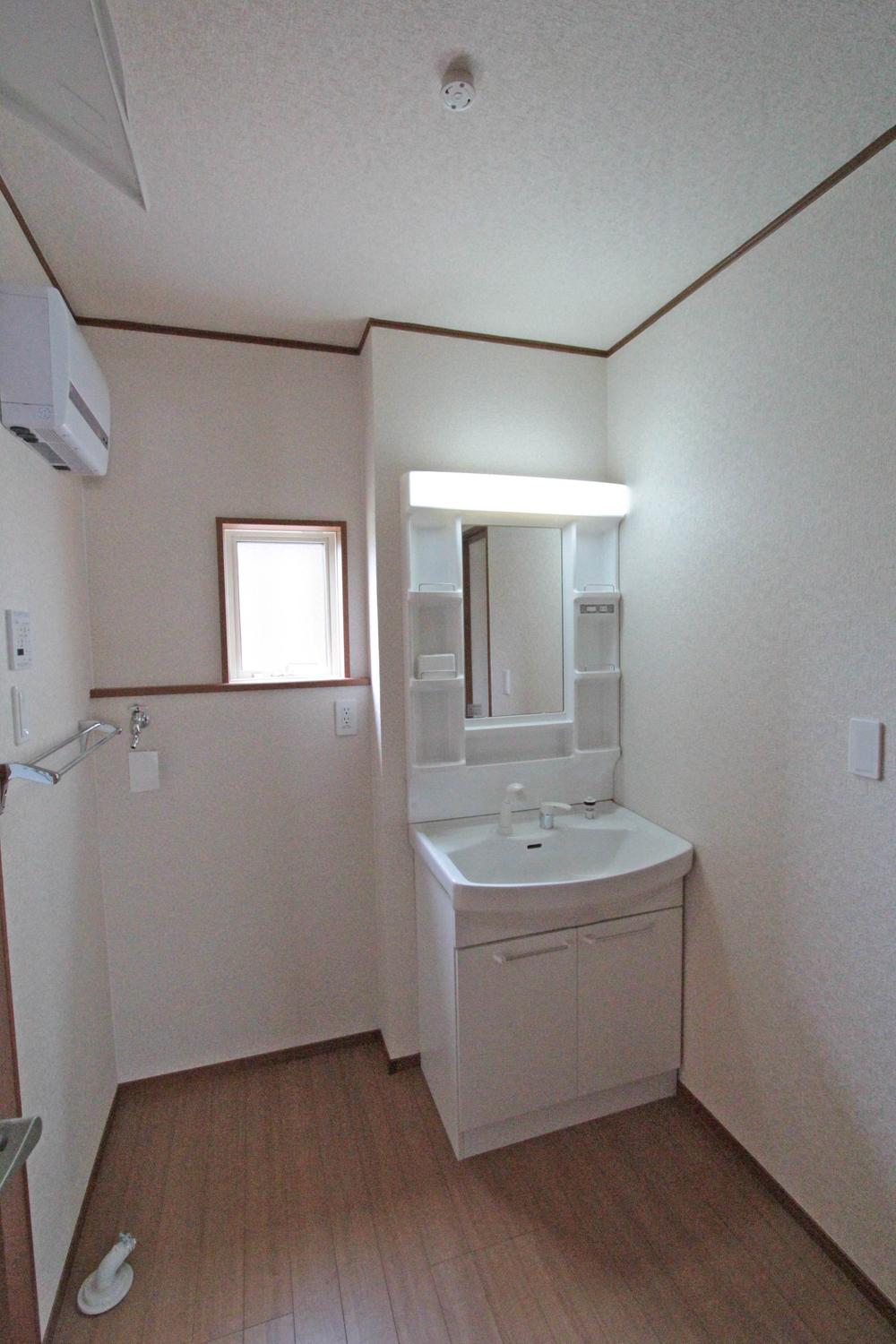 4 Building
4号棟
Toiletトイレ 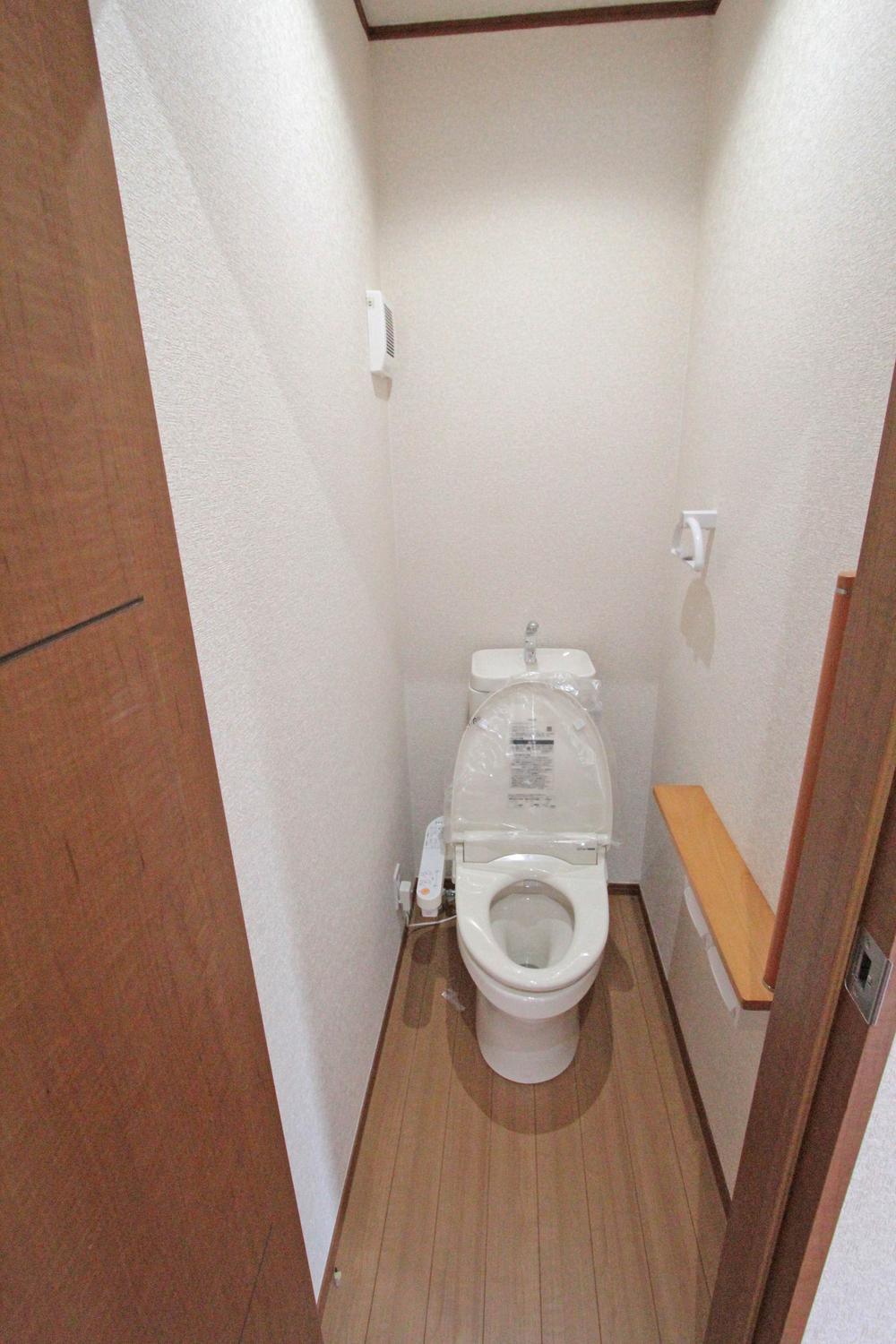 5 Building
5号棟
Local photos, including front road前面道路含む現地写真 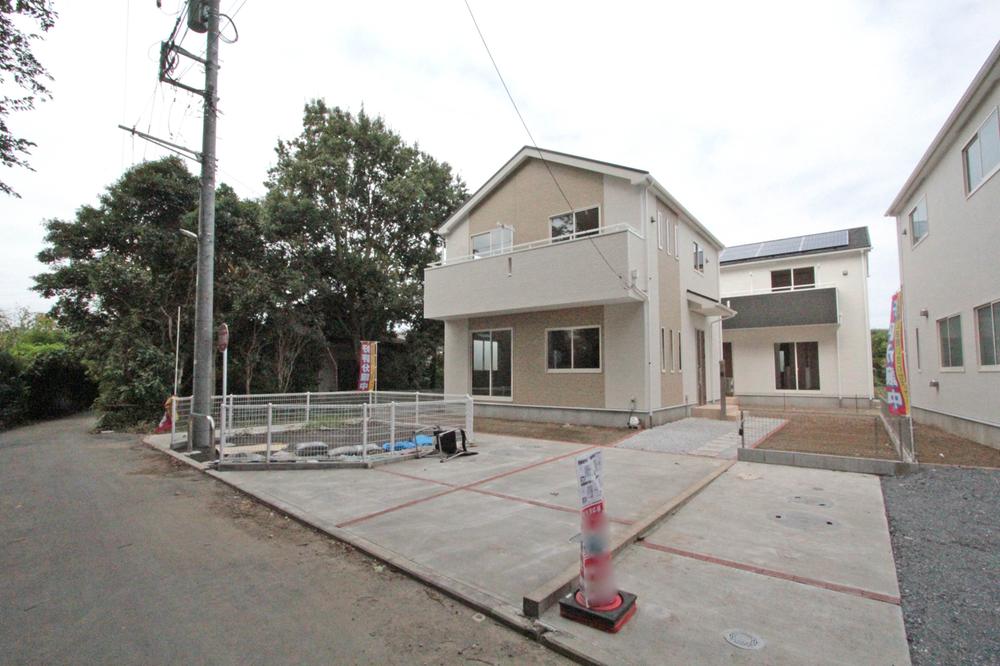 Building 2 from the front The far side 1 Building
手前から2号棟 奥側 1号棟
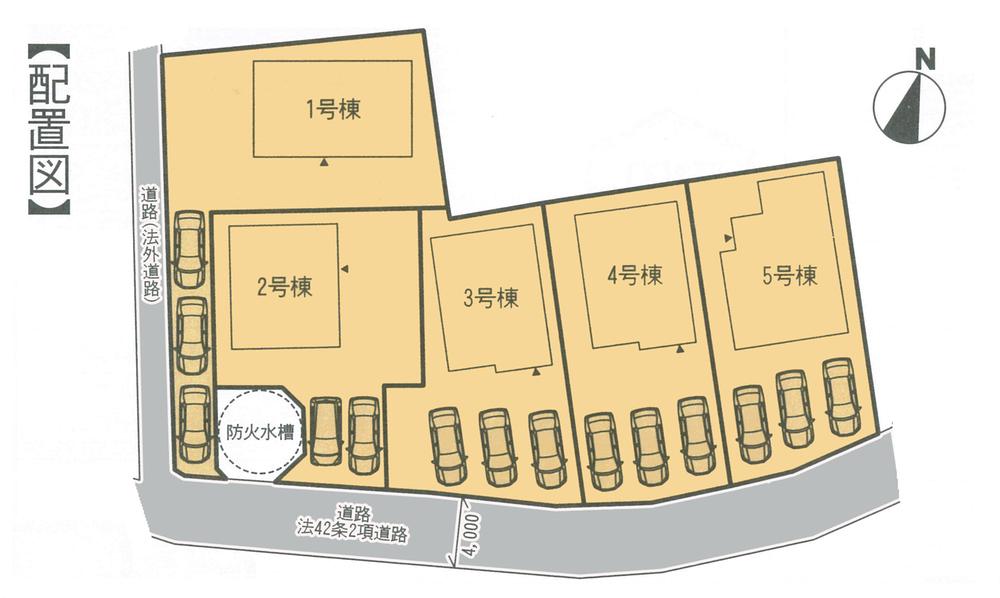 The entire compartment Figure
全体区画図
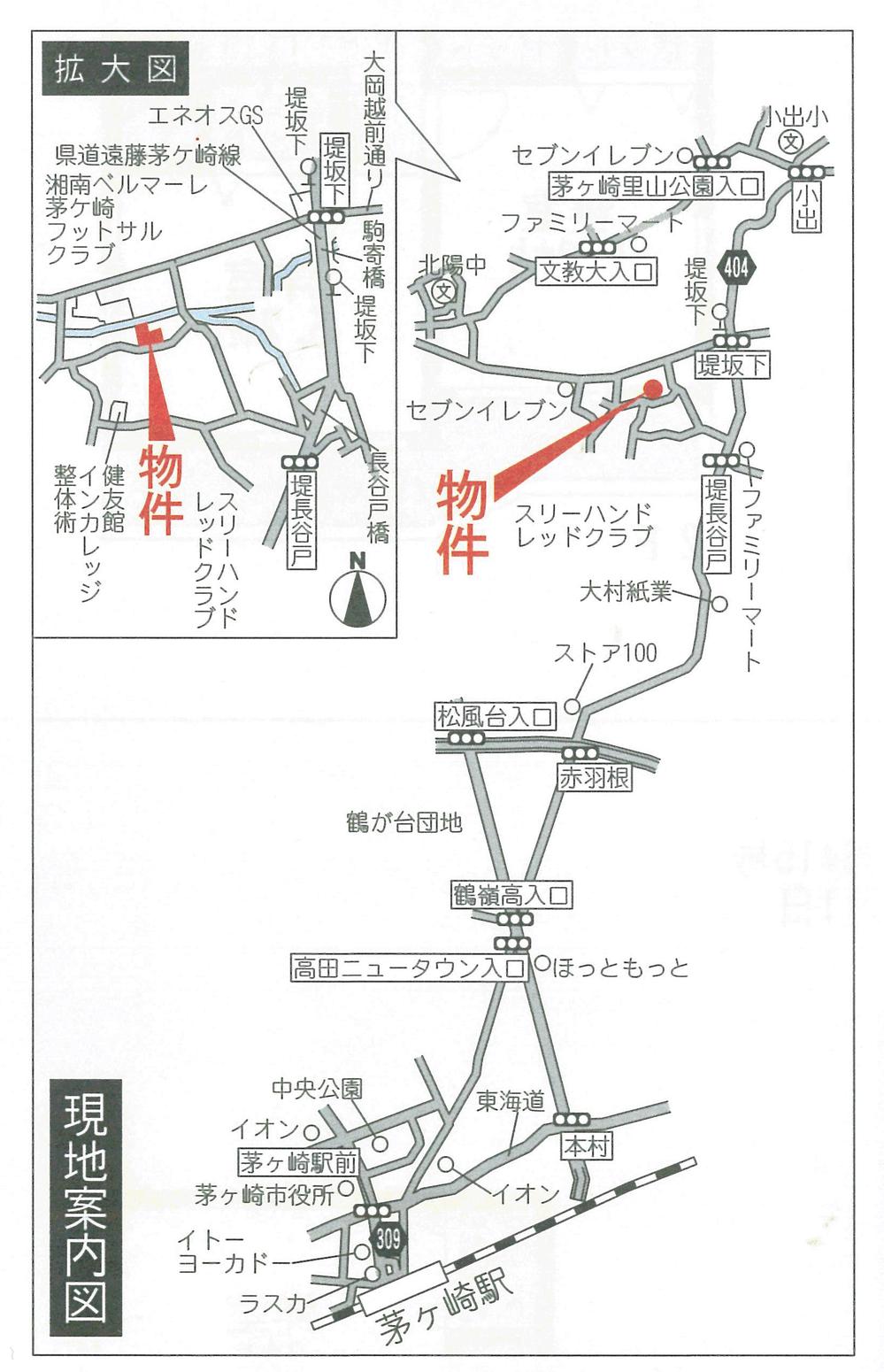 Local guide map
現地案内図
Floor plan間取り図 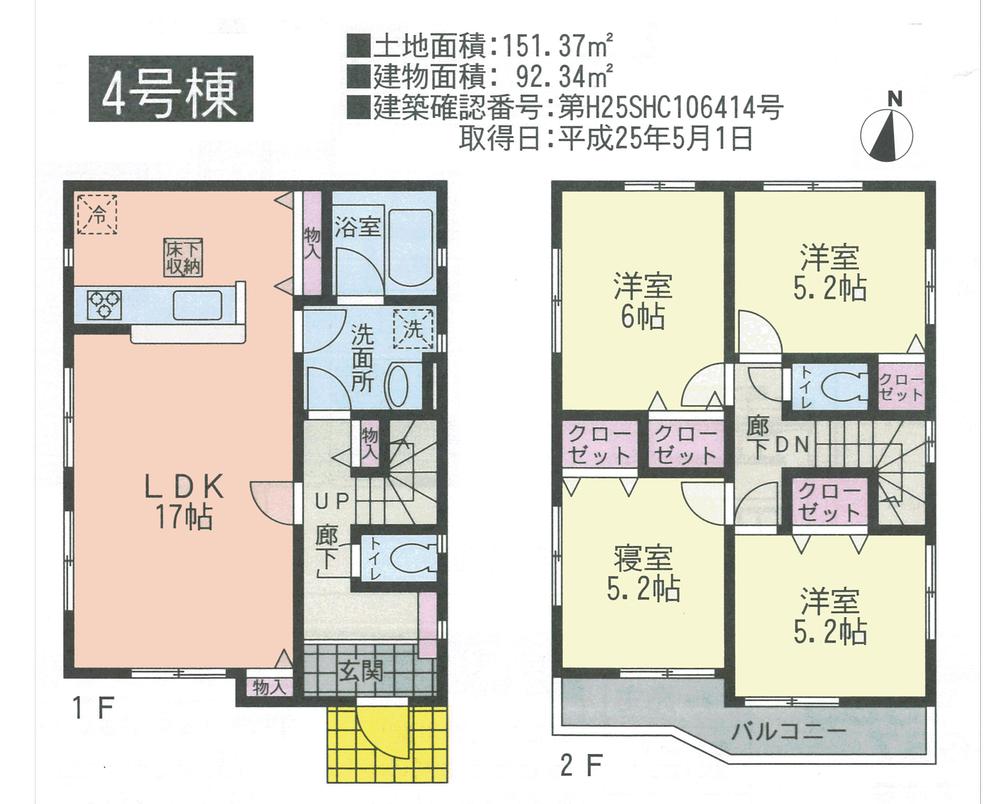 (4 Building), Price 23.8 million yen, 4LDK, Land area 151.37 sq m , Building area 92.34 sq m
(4号棟)、価格2380万円、4LDK、土地面積151.37m2、建物面積92.34m2
Livingリビング 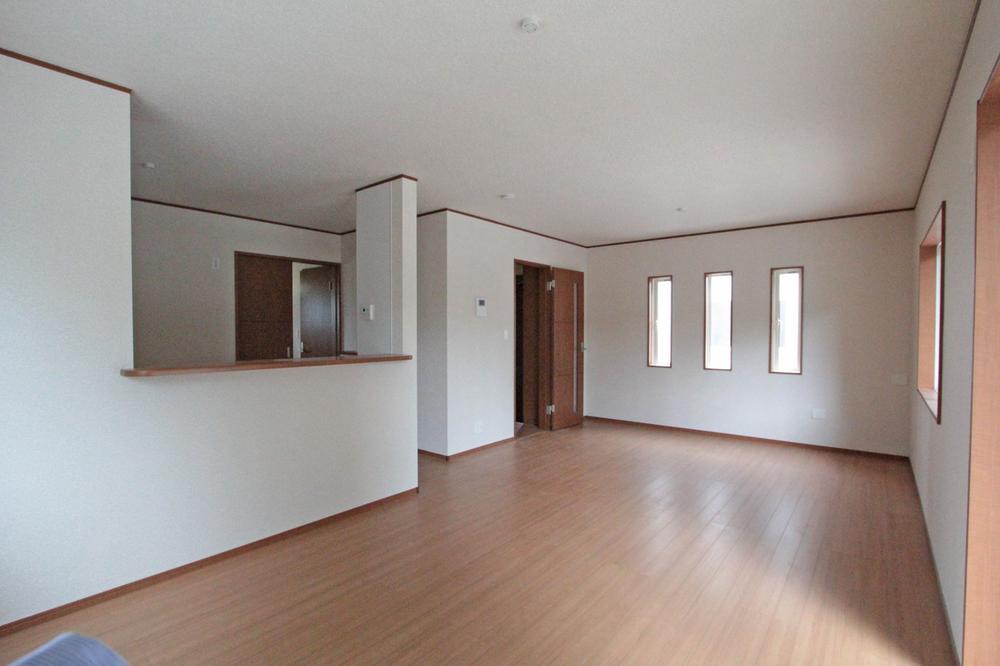 Building 2: LDK18 Pledge
2号棟:LDK18帖
Kitchenキッチン 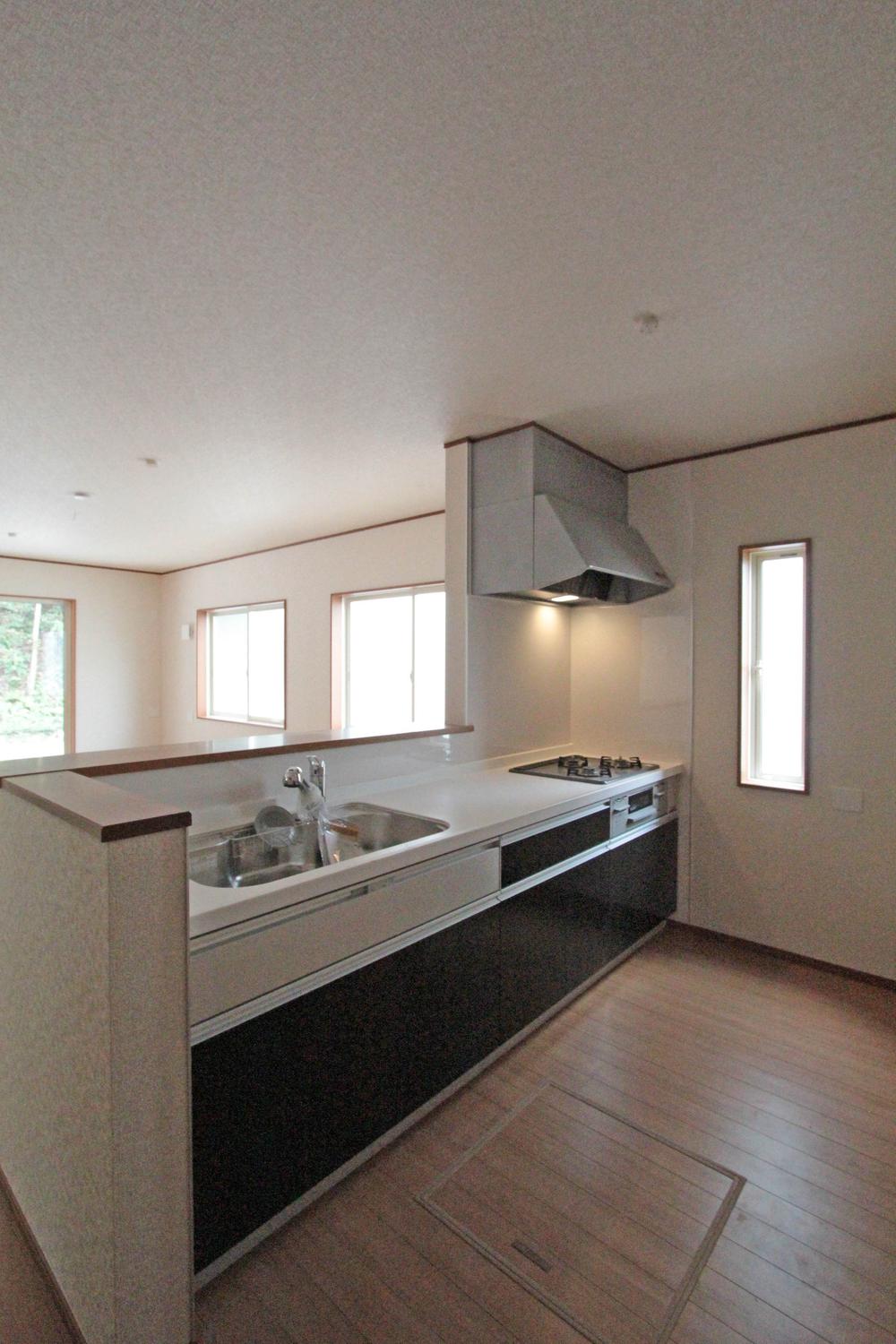 4 Building
4号棟
Non-living roomリビング以外の居室 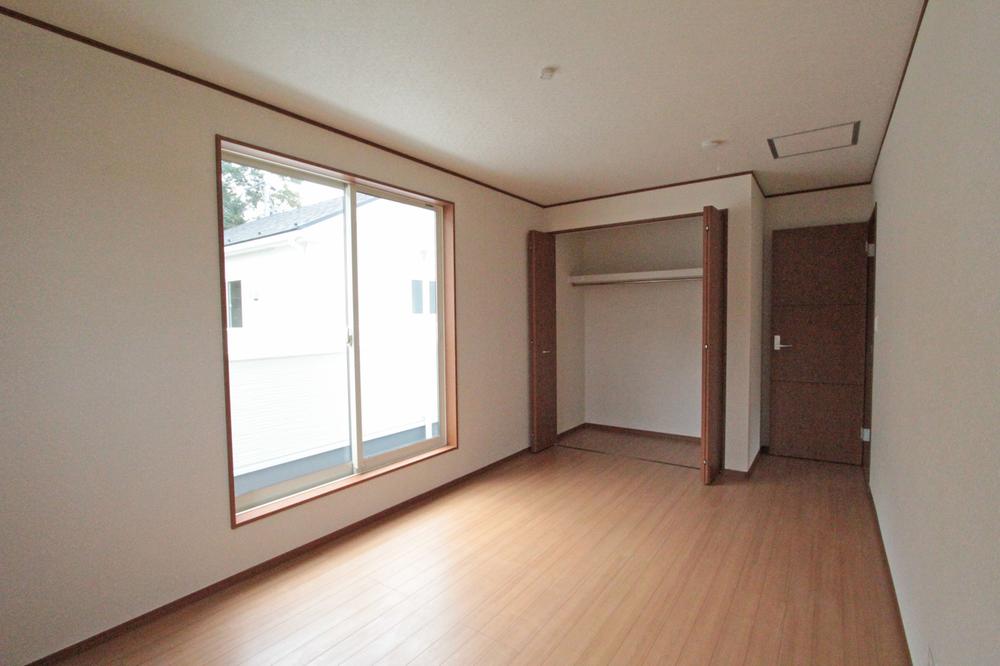 1 Building 2F Bedrooms 8 pledge
1号棟 2F 寝室8帖
Entrance玄関 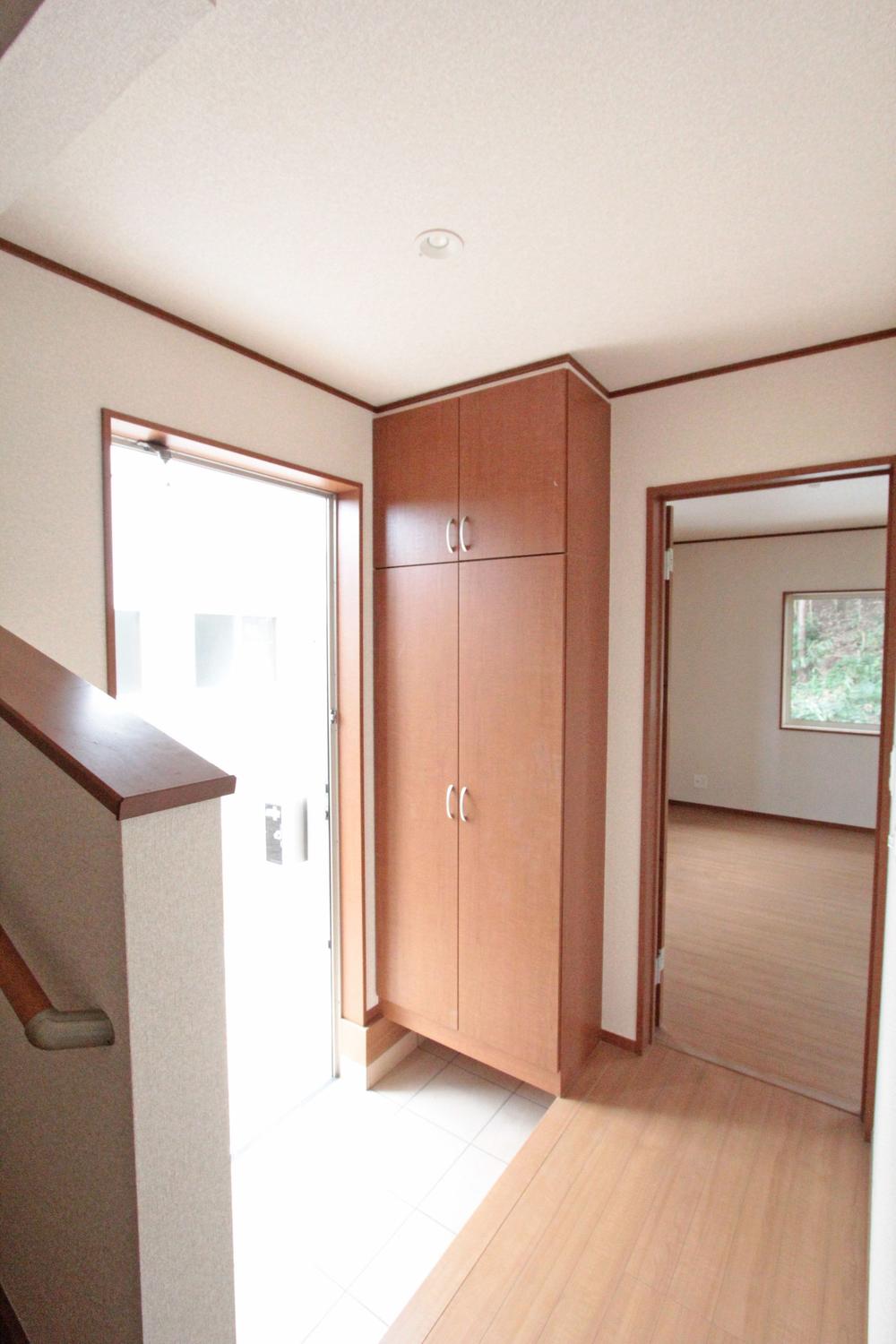 Building 2
2号棟
Livingリビング 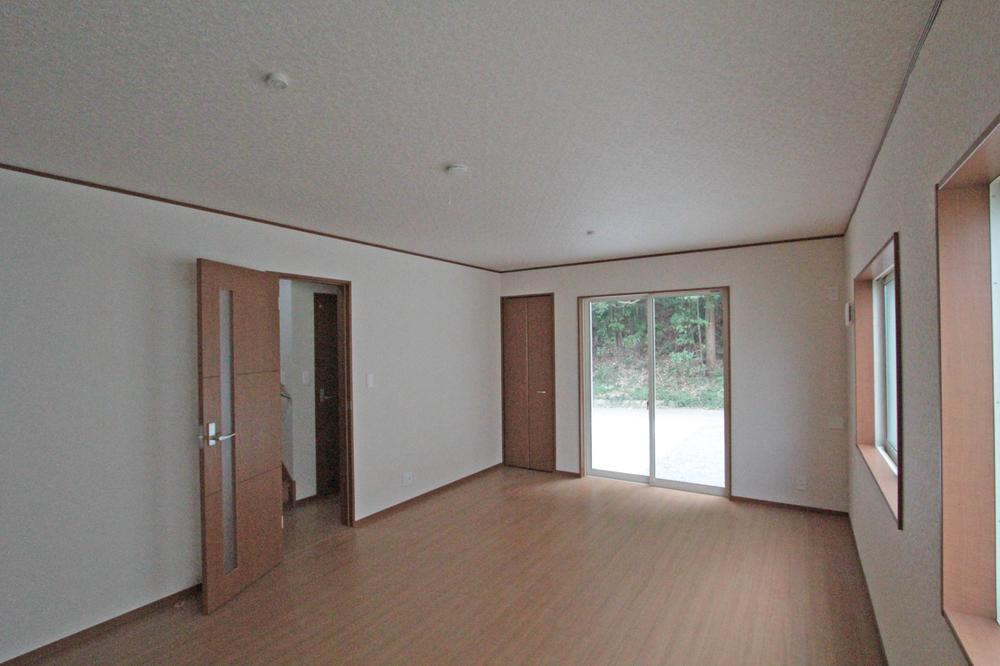 4 Building: LDK17 Pledge
4号棟:LDK17帖
Location
|






















