New Homes » Kanto » Kanagawa Prefecture » Chigasaki
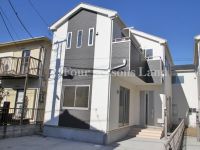 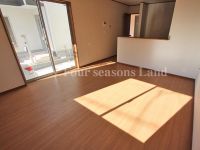
| | Chigasaki, Kanagawa Prefecture 神奈川県茅ヶ崎市 |
| JR Tokaido Line "Chigasaki" bus 11 minutes Hamamidaira park walk 4 minutes JR東海道本線「茅ヶ崎」バス11分浜見平団地歩4分 |
| Living environment is good per new subdivision within the. All building 4LDK. There is all the living room storage. About 400 meters from the sea. Please feel free to contact us. 新規分譲地内に付き住環境良好です。全棟4LDK。全居室収納あり。海までも約400メートル。お気軽にお問い合わせください。 |
| Corresponding to the flat-35S, Year Available, 2 along the line more accessible, Fiscal year Available, It is close to golf course, Super close, Within 2km to the sea, System kitchen, Bathroom Dryer, Yang per good, All room storage, Flat to the station, A quiet residential area, Around traffic fewerese-style room, Starting station, Shaping land, Washbasin with shower, Toilet 2 places, Bathroom 1 tsubo or more, 2-story, Double-glazing, Warm water washing toilet seat, Underfloor Storage, The window in the bathroom, TV monitor interphone, Ventilation good, Good view, Water filter, City gas, Development subdivision in フラット35Sに対応、年内入居可、2沿線以上利用可、年度内入居可、ゴルフ場が近い、スーパーが近い、海まで2km以内、システムキッチン、浴室乾燥機、陽当り良好、全居室収納、駅まで平坦、閑静な住宅地、周辺交通量少なめ、和室、始発駅、整形地、シャワー付洗面台、トイレ2ヶ所、浴室1坪以上、2階建、複層ガラス、温水洗浄便座、床下収納、浴室に窓、TVモニタ付インターホン、通風良好、眺望良好、浄水器、都市ガス、開発分譲地内 |
Features pickup 特徴ピックアップ | | Corresponding to the flat-35S / Year Available / Immediate Available / 2 along the line more accessible / Fiscal year Available / It is close to golf course / Super close / Within 2km to the sea / System kitchen / Bathroom Dryer / Yang per good / All room storage / Flat to the station / A quiet residential area / Around traffic fewer / Japanese-style room / Starting station / Shaping land / Washbasin with shower / Toilet 2 places / Bathroom 1 tsubo or more / 2-story / Double-glazing / Warm water washing toilet seat / Underfloor Storage / The window in the bathroom / TV monitor interphone / Ventilation good / Good view / Water filter / City gas / Development subdivision in フラット35Sに対応 /年内入居可 /即入居可 /2沿線以上利用可 /年度内入居可 /ゴルフ場が近い /スーパーが近い /海まで2km以内 /システムキッチン /浴室乾燥機 /陽当り良好 /全居室収納 /駅まで平坦 /閑静な住宅地 /周辺交通量少なめ /和室 /始発駅 /整形地 /シャワー付洗面台 /トイレ2ヶ所 /浴室1坪以上 /2階建 /複層ガラス /温水洗浄便座 /床下収納 /浴室に窓 /TVモニタ付インターホン /通風良好 /眺望良好 /浄水器 /都市ガス /開発分譲地内 | Price 価格 | | 26,800,000 yen 2680万円 | Floor plan 間取り | | 4LDK 4LDK | Units sold 販売戸数 | | 2 units 2戸 | Total units 総戸数 | | 4 units 4戸 | Land area 土地面積 | | 100.57 sq m ~ 100.58 sq m (30.42 tsubo ~ 30.42 square meters) 100.57m2 ~ 100.58m2(30.42坪 ~ 30.42坪) | Building area 建物面積 | | 92.34 sq m (27.93 square meters) 92.34m2(27.93坪) | Completion date 完成時期(築年月) | | November 2013 2013年11月 | Address 住所 | | Chigasaki, Kanagawa Prefecture Yanagishimakaigan 神奈川県茅ヶ崎市柳島海岸 | Traffic 交通 | | JR Tokaido Line "Chigasaki" bus 11 minutes Hamamidaira park walk 4 minutes
JR Sagami Line "Kitachigasaki" walk 46 minutes
JR Tokaido Line "Hiratsuka" walk 55 minutes JR東海道本線「茅ヶ崎」バス11分浜見平団地歩4分
JR相模線「北茅ヶ崎」歩46分
JR東海道本線「平塚」歩55分
| Related links 関連リンク | | [Related Sites of this company] 【この会社の関連サイト】 | Person in charge 担当者より | | Person in charge of real-estate and building Nakamura SenTakashi Age: prioritizing their wish 40s, Get to the best selection in reasonable budget. If you consent to your own. The I am allowed to help the life of shopping is we think our mission 担当者宅建中村宣隆年齢:40代自分達の希望に優先順位をつけて、無理のない予算の中でベストの選択をしていただく。お客様自身にご納得していただく。その一生のお買い物のお手伝いをさせていただくのが私達の使命だと思っております | Contact お問い合せ先 | | TEL: 0800-603-3472 [Toll free] mobile phone ・ Also available from PHS
Caller ID is not notified
Please contact the "saw SUUMO (Sumo)"
If it does not lead, If the real estate company TEL:0800-603-3472【通話料無料】携帯電話・PHSからもご利用いただけます
発信者番号は通知されません
「SUUMO(スーモ)を見た」と問い合わせください
つながらない方、不動産会社の方は
| Building coverage, floor area ratio 建ぺい率・容積率 | | Building coverage: 60, Volume ratio: 200% 建ぺい率:60、容積率:200% | Time residents 入居時期 | | Immediate available 即入居可 | Land of the right form 土地の権利形態 | | Ownership 所有権 | Use district 用途地域 | | One middle and high 1種中高 | Land category 地目 | | Residential land 宅地 | Other limitations その他制限事項 | | Quasi-fire zones 準防火地域 | Overview and notices その他概要・特記事項 | | The person in charge: Nakamura SenTakashi, Building confirmation number: No. 13UDIW Ken 01475 other 担当者:中村宣隆、建築確認番号:第13UDIW建01475号他 | Company profile 会社概要 | | <Mediation> Governor of Kanagawa Prefecture (3) No. 024919 (the company), Kanagawa Prefecture Building Lots and Buildings Transaction Business Association (Corporation) metropolitan area real estate Fair Trade Council member (Ltd.) Four Seasons land Yubinbango253-0044 Chigasaki, Kanagawa Prefecture Shinsakae cho 11-13 <仲介>神奈川県知事(3)第024919号(社)神奈川県宅地建物取引業協会会員 (公社)首都圏不動産公正取引協議会加盟(株)フォーシーズンズランド〒253-0044 神奈川県茅ヶ崎市新栄町11-13 |
Local appearance photo現地外観写真 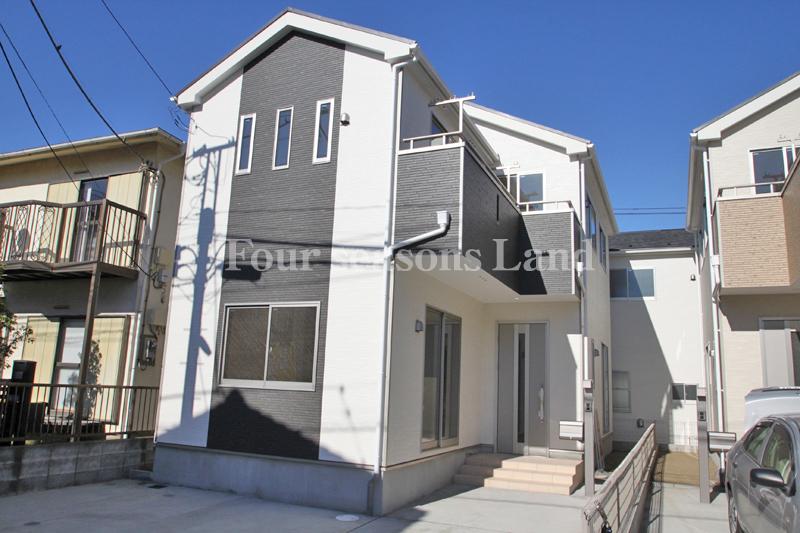 Local (11 May 2013) Shooting Building 2
現地(2013年11月)撮影 2号棟
Livingリビング 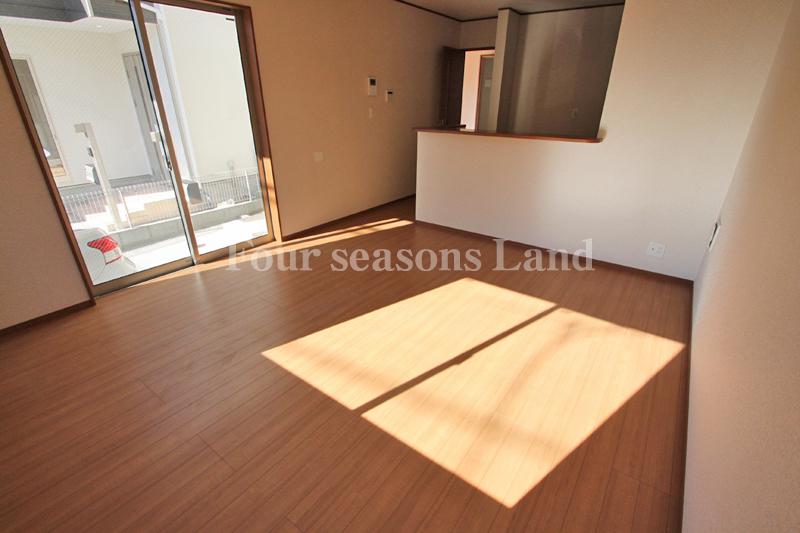 Indoor (11 May 2013) Shooting Building 3
室内(2013年11月)撮影 3号棟
Local appearance photo現地外観写真 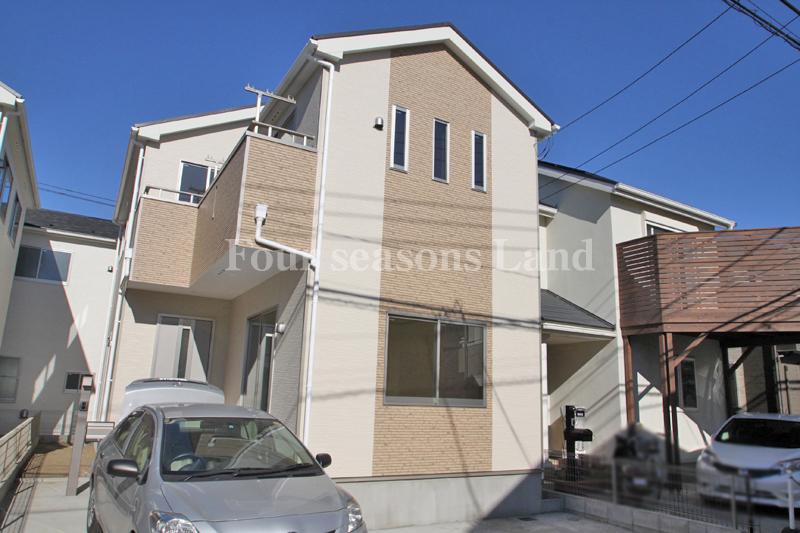 Local (11 May 2013) Shooting Building 3
現地(2013年11月)撮影 3号棟
Floor plan間取り図 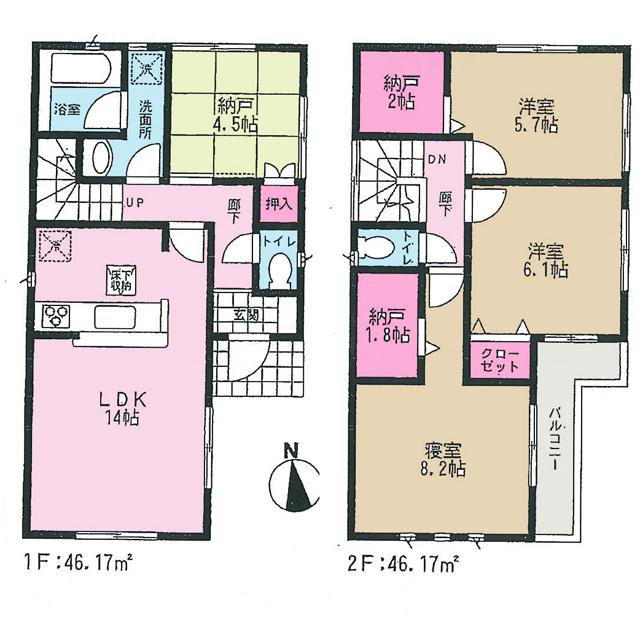 (Building 2), Price 26,800,000 yen, 4LDK, Land area 100.58 sq m , Building area 92.34 sq m
(2号棟)、価格2680万円、4LDK、土地面積100.58m2、建物面積92.34m2
Local appearance photo現地外観写真 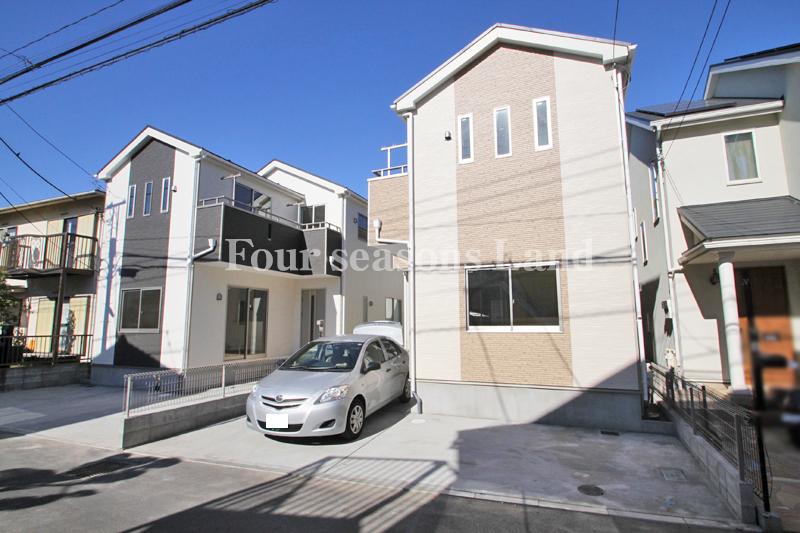 Local (11 May 2013) Shooting Building 3
現地(2013年11月)撮影 3号棟
Livingリビング 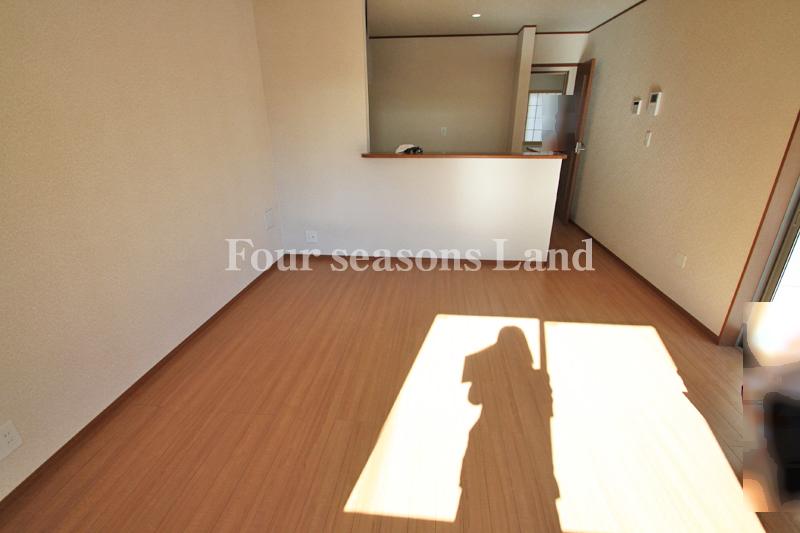 Indoor (11 May 2013) Shooting Building 2
室内(2013年11月)撮影 2号棟
Bathroom浴室 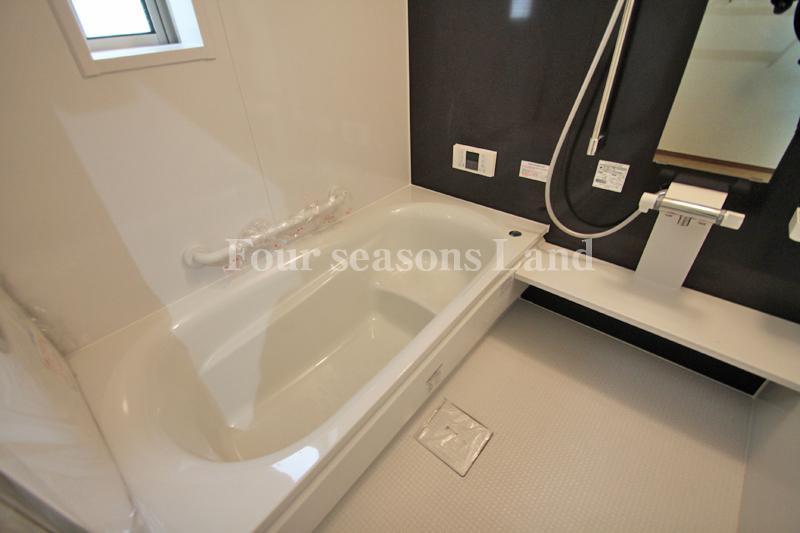 Indoor (11 May 2013) Shooting Building 3
室内(2013年11月)撮影 3号棟
Kitchenキッチン 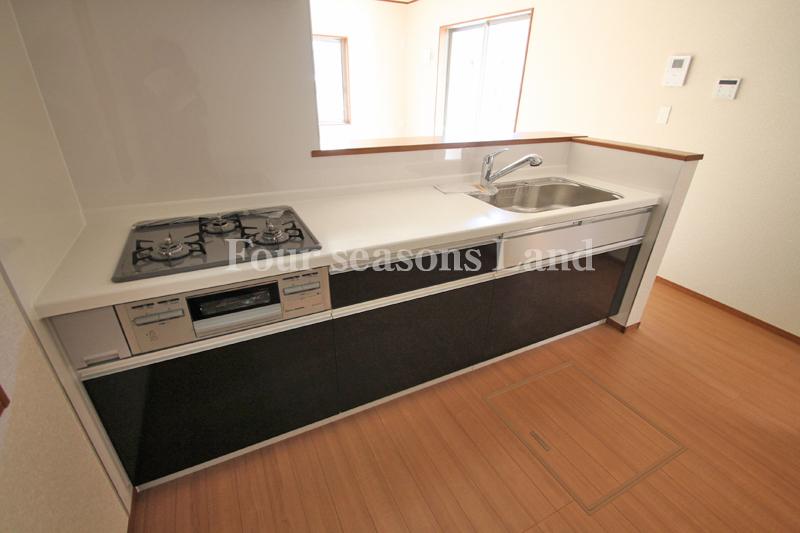 Indoor (11 May 2013) Shooting Building 3
室内(2013年11月)撮影 3号棟
Non-living roomリビング以外の居室 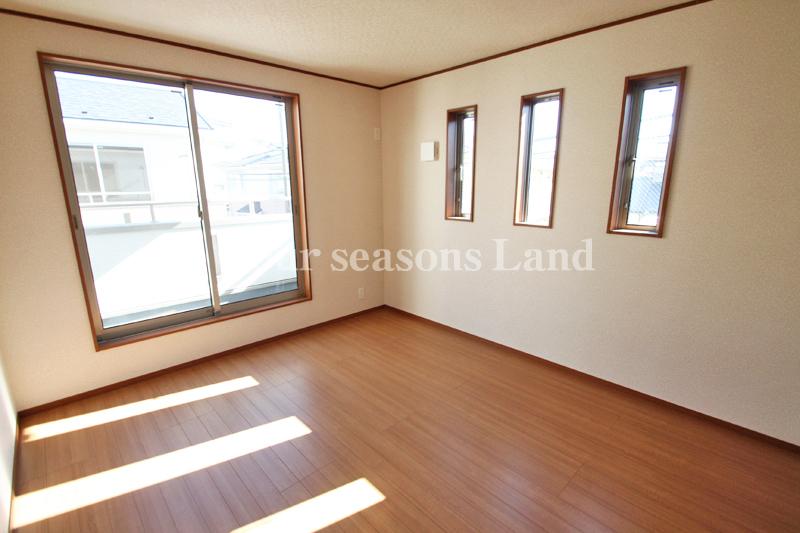 Indoor (11 May 2013) Shooting Building 2
室内(2013年11月)撮影 2号棟
Wash basin, toilet洗面台・洗面所 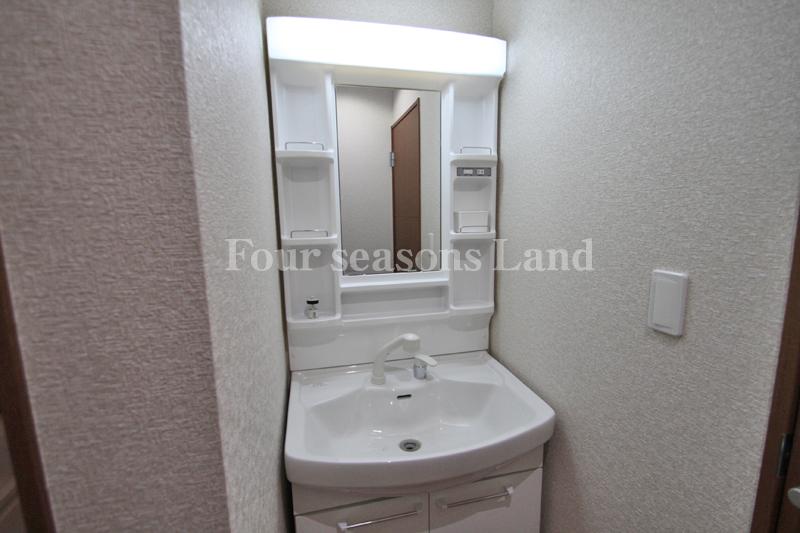 Indoor (11 May 2013) Shooting Building 3
室内(2013年11月)撮影 3号棟
Toiletトイレ 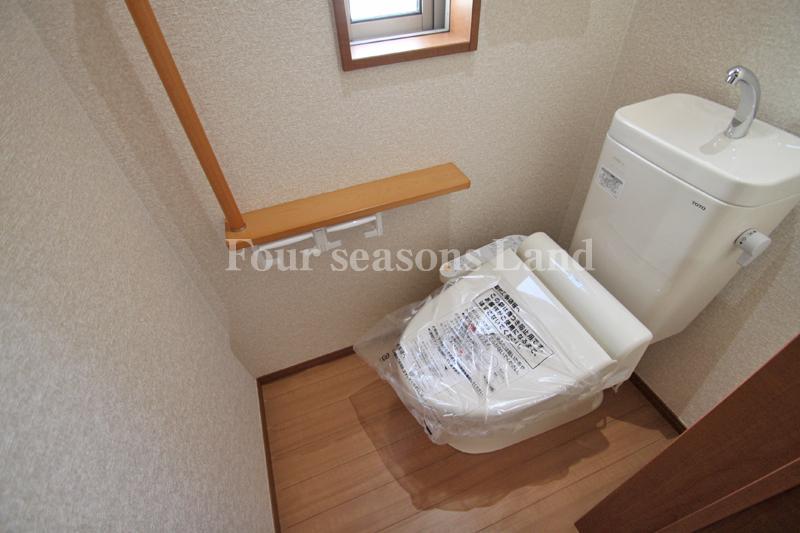 Indoor (11 May 2013) Shooting Building 2
室内(2013年11月)撮影 2号棟
Local photos, including front road前面道路含む現地写真 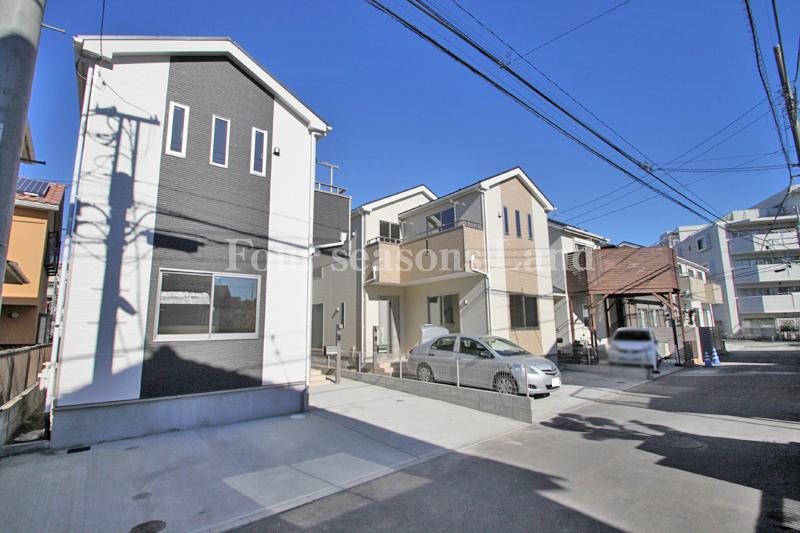 Local (11 May 2013) Shooting 2 ・ Building 3
現地(2013年11月)撮影 2・3号棟
Balconyバルコニー 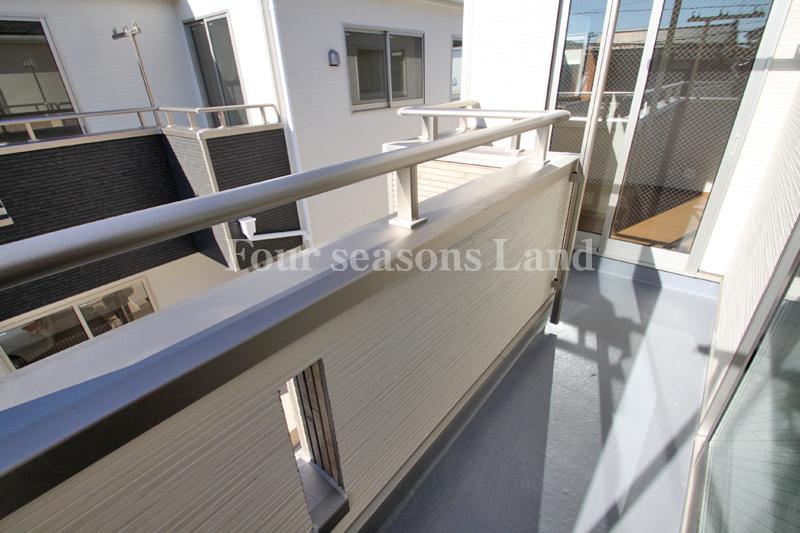 Local (11 May 2013) Shooting Building 3
現地(2013年11月)撮影 3号棟
Supermarketスーパー 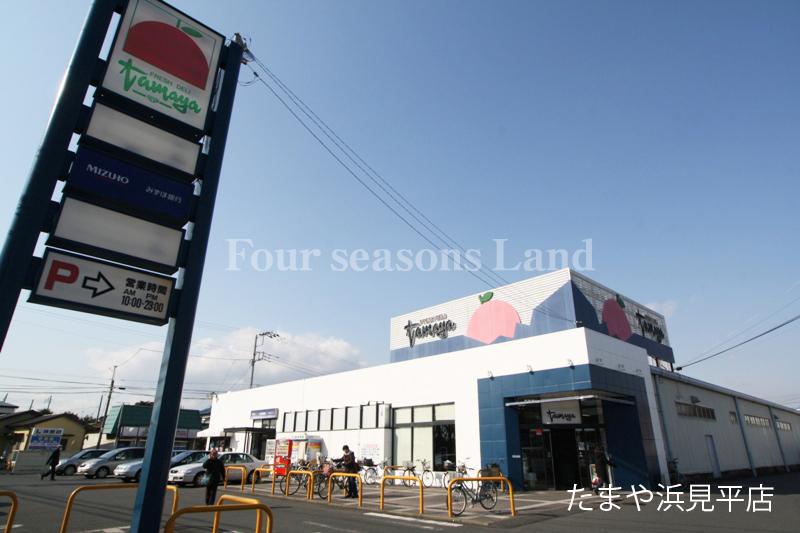 1213m to the supermarket once in a while and Hamamidaira shop
スーパーマーケットたまや浜見平店まで1213m
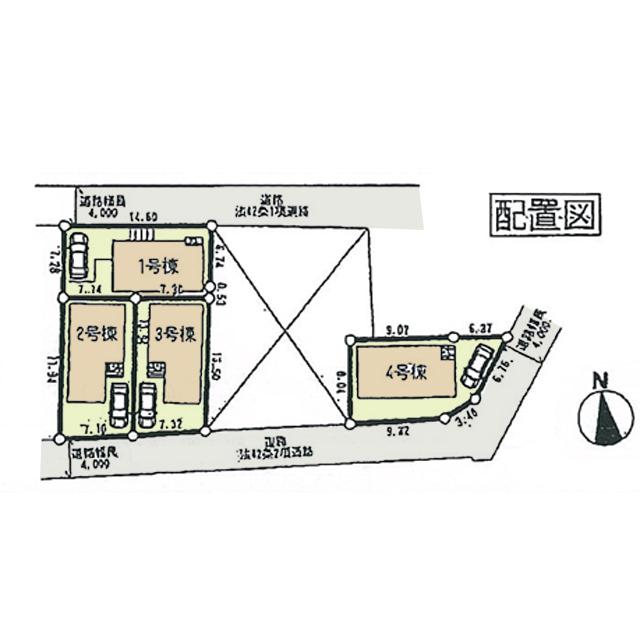 The entire compartment Figure
全体区画図
Floor plan間取り図 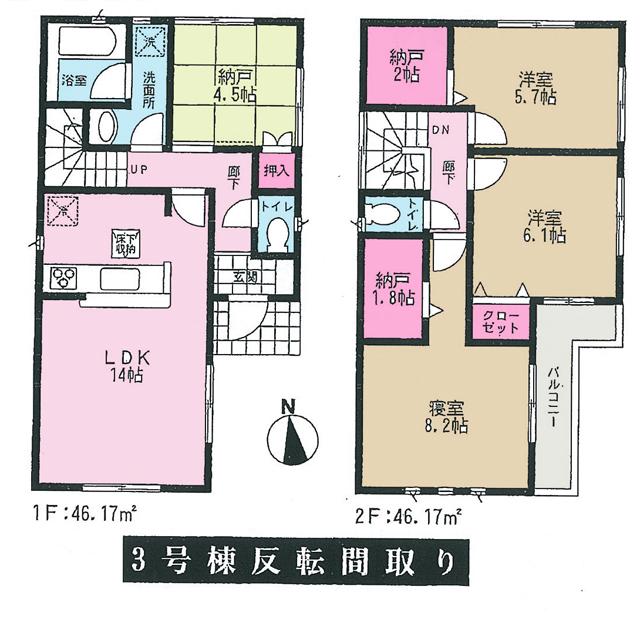 (3 Building), Price 26,800,000 yen, 4LDK, Land area 100.57 sq m , Building area 92.34 sq m
(3号棟)、価格2680万円、4LDK、土地面積100.57m2、建物面積92.34m2
Local appearance photo現地外観写真 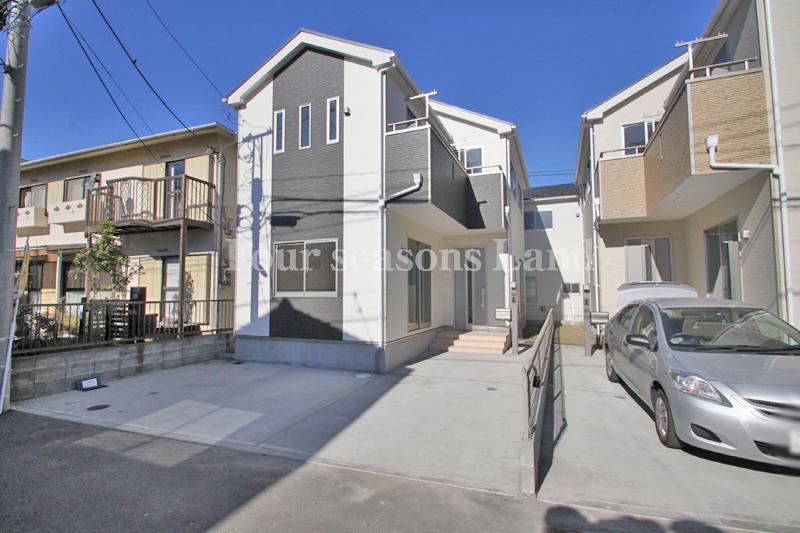 Local (11 May 2013) Shooting Building 2
現地(2013年11月)撮影 2号棟
Livingリビング 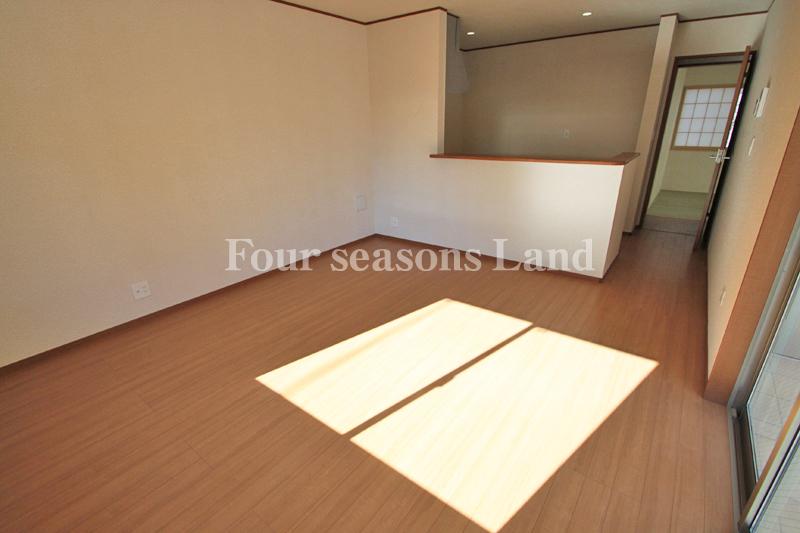 Indoor (11 May 2013) Shooting Building 2
室内(2013年11月)撮影 2号棟
Bathroom浴室 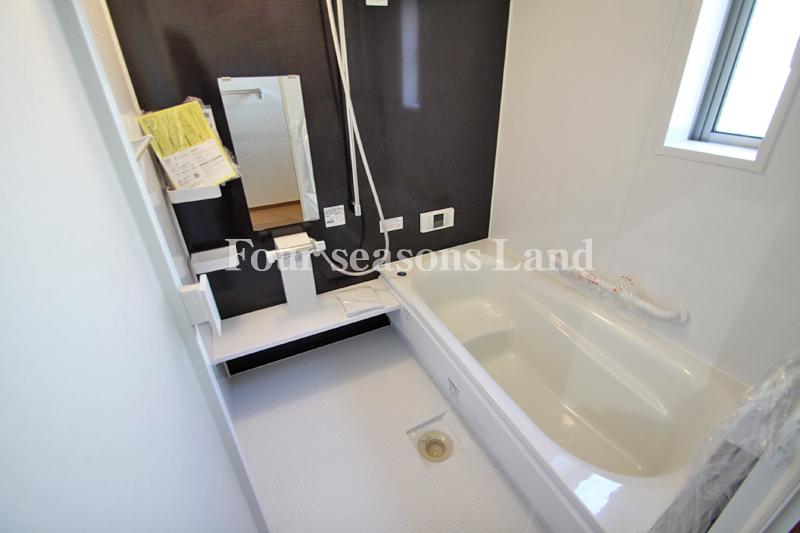 Indoor (11 May 2013) Shooting Building 2
室内(2013年11月)撮影 2号棟
Non-living roomリビング以外の居室 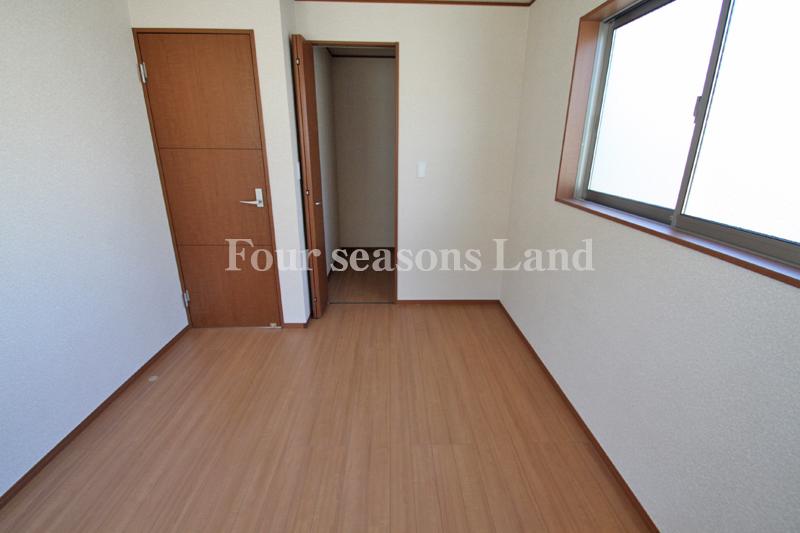 Indoor (11 May 2013) Shooting Building 2
室内(2013年11月)撮影 2号棟
Local photos, including front road前面道路含む現地写真 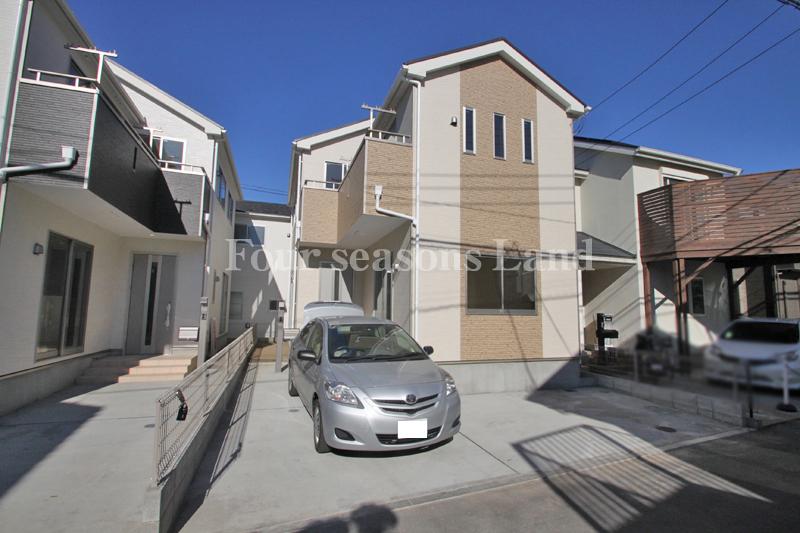 Local (11 May 2013) Shooting Building 3
現地(2013年11月)撮影 3号棟
Location
|






















