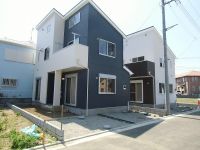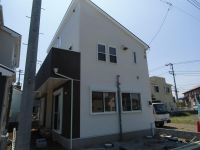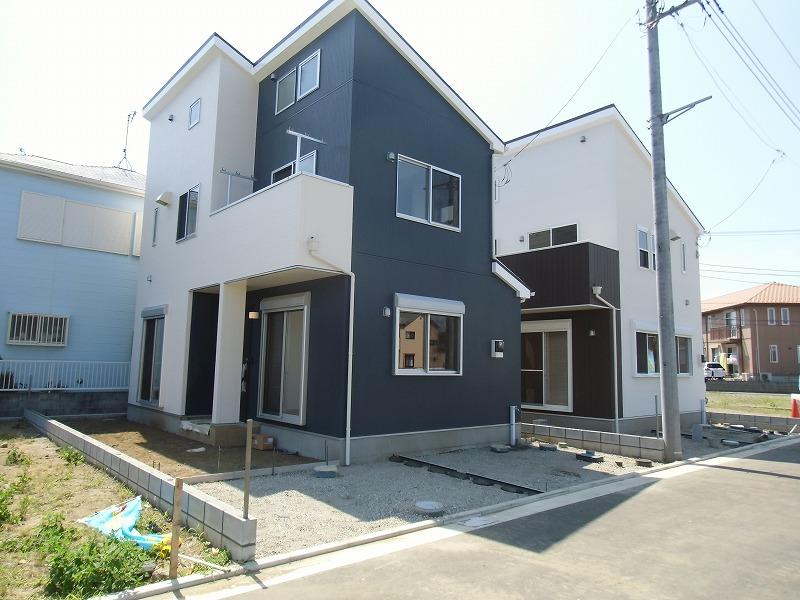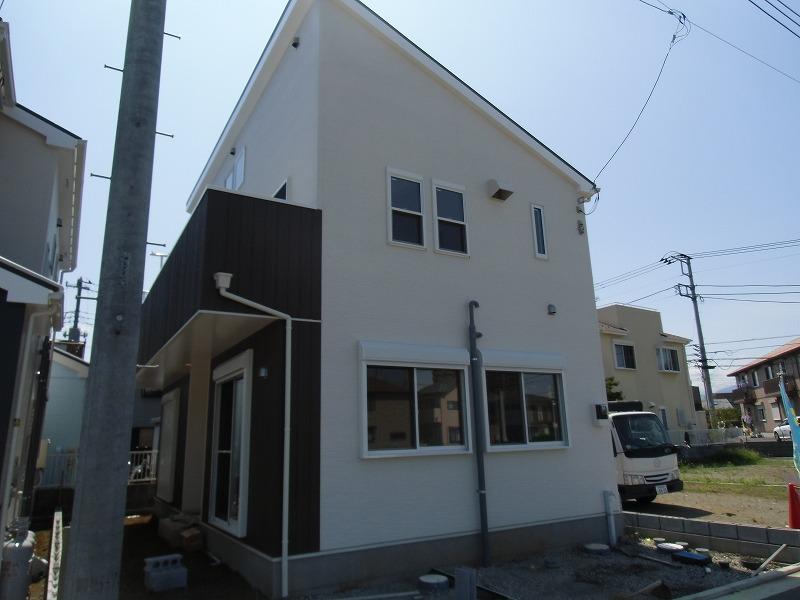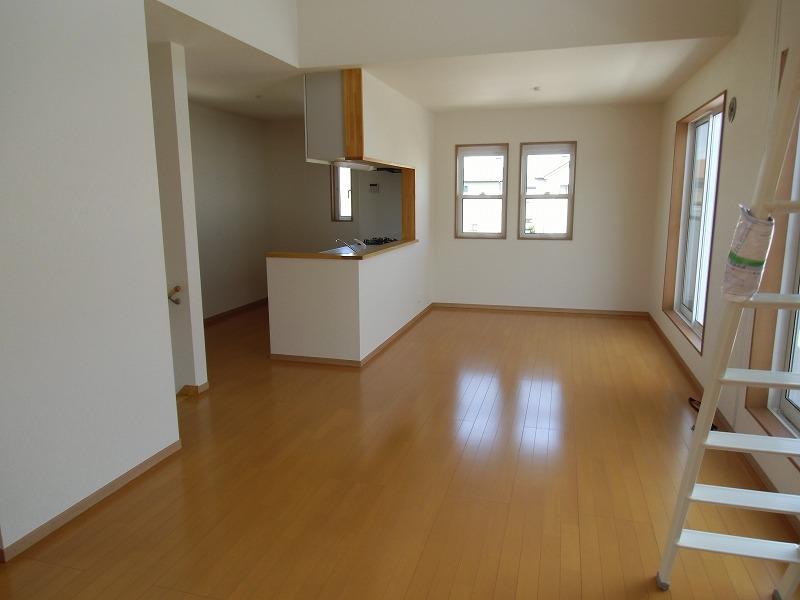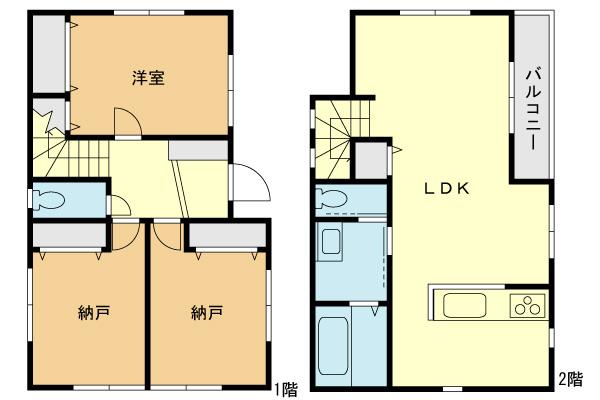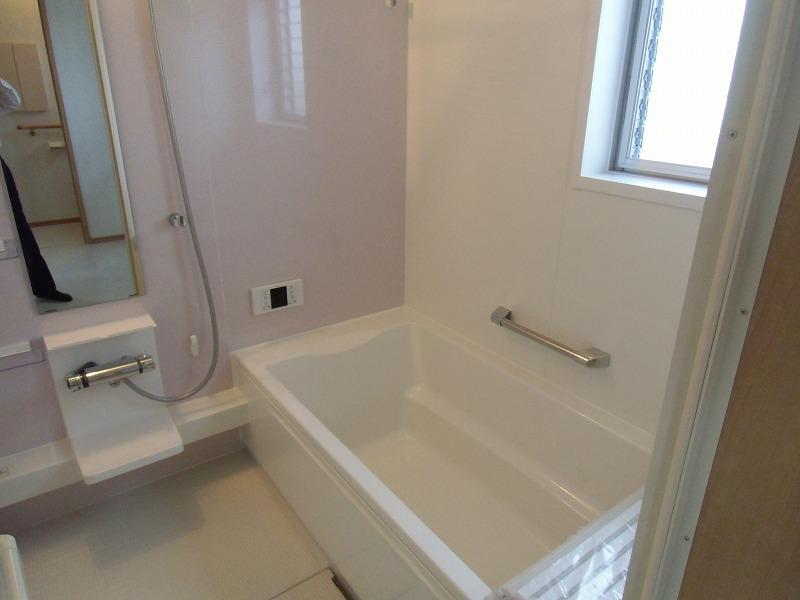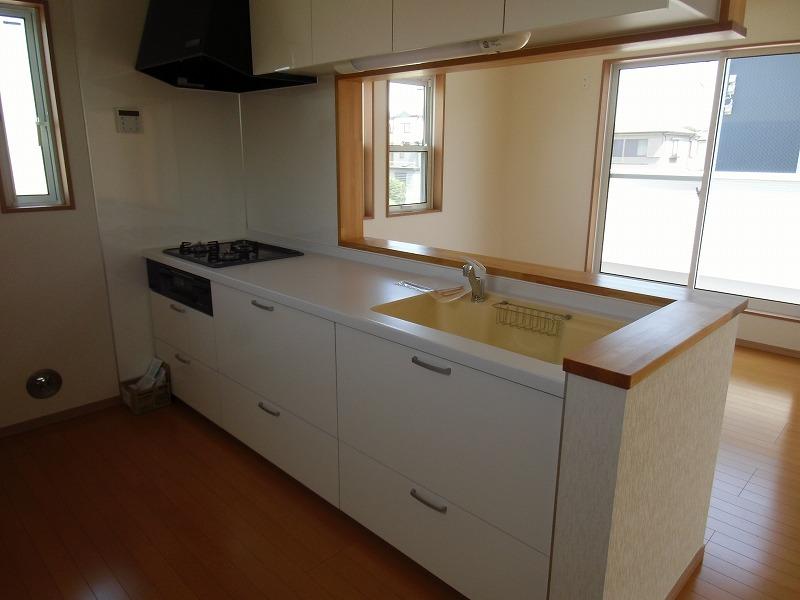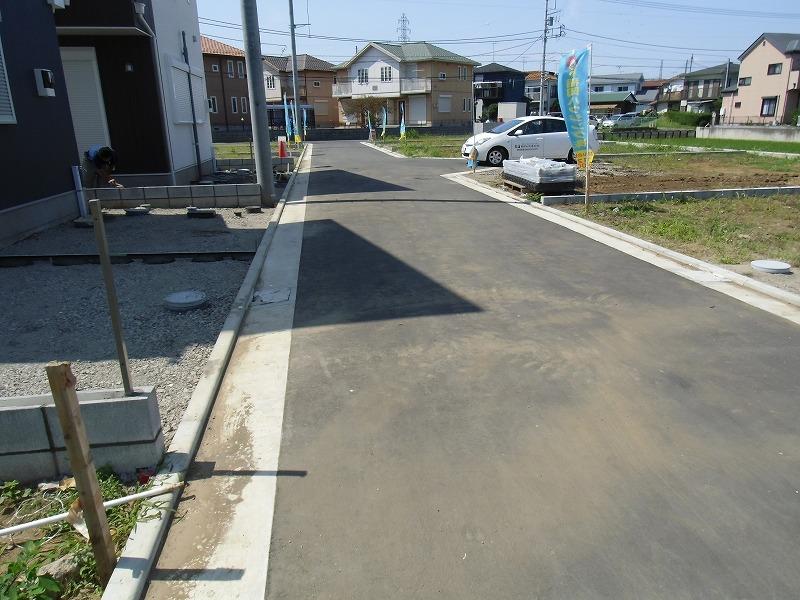|
|
Chigasaki, Kanagawa Prefecture
神奈川県茅ヶ崎市
|
|
JR Tokaido Line "Chigasaki" 10 minutes Ayumi Nishikubo 4 minutes by bus
JR東海道本線「茅ヶ崎」バス10分西久保歩4分
|
Features pickup 特徴ピックアップ | | Pre-ground survey / Immediate Available / 2 along the line more accessible / System kitchen / All room storage / A quiet residential area / Face-to-face kitchen / Barrier-free / Toilet 2 places / 2-story / TV monitor interphone / Flat terrain / Development subdivision in 地盤調査済 /即入居可 /2沿線以上利用可 /システムキッチン /全居室収納 /閑静な住宅地 /対面式キッチン /バリアフリー /トイレ2ヶ所 /2階建 /TVモニタ付インターホン /平坦地 /開発分譲地内 |
Price 価格 | | 29,800,000 yen ~ 32,500,000 yen 2980万円 ~ 3250万円 |
Floor plan 間取り | | 3LDK ~ 4LDK 3LDK ~ 4LDK |
Units sold 販売戸数 | | 2 units 2戸 |
Total units 総戸数 | | 2 units 2戸 |
Land area 土地面積 | | 100.11 sq m (30.28 tsubo) (measured) 100.11m2(30.28坪)(実測) |
Building area 建物面積 | | 80.31 sq m ~ 91.08 sq m (24.29 tsubo ~ 27.55 tsubo) (measured) 80.31m2 ~ 91.08m2(24.29坪 ~ 27.55坪)(実測) |
Completion date 完成時期(築年月) | | 2013 Late July 2013年7月下旬 |
Address 住所 | | Chigasaki, Kanagawa Prefecture Enzo 神奈川県茅ヶ崎市円蔵 |
Traffic 交通 | | JR Tokaido Line "Chigasaki" 10 minutes Ayumi Nishikubo 4 minutes by bus
JR Sagami Line "Samukawa" bus 13 minutes Enzo walk 7 minutes
JR Sagami Line "Kagawa" bus 4 minutes Enzo walk 7 minutes JR東海道本線「茅ヶ崎」バス10分西久保歩4分
JR相模線「寒川」バス13分円蔵歩7分
JR相模線「香川」バス4分円蔵歩7分
|
Person in charge 担当者より | | Rep Namba About 25 years emigrated to the land of the Shonan Toshio. While it the property is, of course,, Beaten path spot in the region, Please feel free to contact us anything like good ramen. 担当者南波 利男湘南の地に移り住んで約25年。物件のことはもちろんですが、この地域の穴場スポット、うまいラーメン屋等なんでもお気軽にご相談下さい。 |
Contact お問い合せ先 | | TEL: 0800-603-0780 [Toll free] mobile phone ・ Also available from PHS
Caller ID is not notified
Please contact the "saw SUUMO (Sumo)"
If it does not lead, If the real estate company TEL:0800-603-0780【通話料無料】携帯電話・PHSからもご利用いただけます
発信者番号は通知されません
「SUUMO(スーモ)を見た」と問い合わせください
つながらない方、不動産会社の方は
|
Building coverage, floor area ratio 建ぺい率・容積率 | | Kenpei rate: 60%, Volume ratio: 200% 建ペい率:60%、容積率:200% |
Time residents 入居時期 | | Immediate available 即入居可 |
Land of the right form 土地の権利形態 | | Ownership 所有権 |
Structure and method of construction 構造・工法 | | Wooden 2-story (framing method) 木造2階建(軸組工法) |
Use district 用途地域 | | One middle and high 1種中高 |
Land category 地目 | | Residential land 宅地 |
Other limitations その他制限事項 | | Regulations have by the Landscape Act, Height district, Quasi-fire zones 景観法による規制有、高度地区、準防火地域 |
Overview and notices その他概要・特記事項 | | Contact: Namba Toshio 担当者:南波 利男 |
Company profile 会社概要 | | <Mediation> Minister of Land, Infrastructure and Transport (7) No. 003744 No. Asahi Land and Building Co., Ltd. Fujisawa Branch Sales Division 1 Yubinbango251-0052 Fujisawa, Kanagawa Prefecture Fujisawa 484 <仲介>国土交通大臣(7)第003744号朝日土地建物(株)藤沢支店営業1課〒251-0052 神奈川県藤沢市藤沢484 |
