New Homes » Kanto » Kanagawa Prefecture » Chigasaki
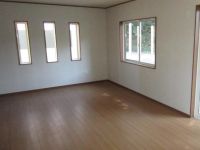 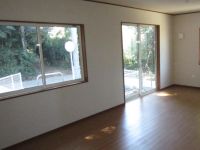
| | Chigasaki, Kanagawa Prefecture 神奈川県茅ヶ崎市 |
| JR Tokaido Line "Chigasaki" bus 12 Buntsutsumi Ayumi Sakashita 5 minutes JR東海道本線「茅ヶ崎」バス12分堤坂下歩5分 |
| All building land 45 square meters or more, Living is 15 quires more. 全棟土地45坪以上、リビング15帖以上です。 |
| Parking three or more possible, LDK15 tatami mats or more, System kitchen, Face-to-face kitchen, Toilet 2 places, Warm water washing toilet seatese-style room, 2-story 駐車3台以上可、LDK15畳以上、システムキッチン、対面式キッチン、トイレ2ヶ所、温水洗浄便座、和室、2階建 |
Features pickup 特徴ピックアップ | | Parking three or more possible / System kitchen / LDK15 tatami mats or more / Japanese-style room / Face-to-face kitchen / Toilet 2 places / 2-story / Warm water washing toilet seat 駐車3台以上可 /システムキッチン /LDK15畳以上 /和室 /対面式キッチン /トイレ2ヶ所 /2階建 /温水洗浄便座 | Price 価格 | | 23.8 million yen ~ 24,800,000 yen 2380万円 ~ 2480万円 | Floor plan 間取り | | 4LDK 4LDK | Units sold 販売戸数 | | 5 units 5戸 | Total units 総戸数 | | 5 units 5戸 | Land area 土地面積 | | 150.27 sq m ~ 188.97 sq m 150.27m2 ~ 188.97m2 | Building area 建物面積 | | 90.72 sq m ~ 93.96 sq m 90.72m2 ~ 93.96m2 | Completion date 完成時期(築年月) | | October 2013 2013年10月 | Address 住所 | | Chigasaki, Kanagawa Prefecture Tsutsumi 3223-1 神奈川県茅ヶ崎市堤3223-1 | Traffic 交通 | | JR Tokaido Line "Chigasaki" bus 12 Buntsutsumi Ayumi Sakashita 5 minutes
JR Sagami Line "Kagawa" walk 55 minutes
JR Tokaido Line "Tsujido" walk 54 minutes JR東海道本線「茅ヶ崎」バス12分堤坂下歩5分
JR相模線「香川」歩55分
JR東海道本線「辻堂」歩54分
| Related links 関連リンク | | [Related Sites of this company] 【この会社の関連サイト】 | Person in charge 担当者より | | Person in charge of real-estate and building Akimoto Shinichi Age: 40 Daigyokai Experience: 15 years 担当者宅建秋本 慎一年齢:40代業界経験:15年 | Contact お問い合せ先 | | TEL: 0800-603-2831 [Toll free] mobile phone ・ Also available from PHS
Caller ID is not notified
Please contact the "saw SUUMO (Sumo)"
If it does not lead, If the real estate company TEL:0800-603-2831【通話料無料】携帯電話・PHSからもご利用いただけます
発信者番号は通知されません
「SUUMO(スーモ)を見た」と問い合わせください
つながらない方、不動産会社の方は
| Building coverage, floor area ratio 建ぺい率・容積率 | | Kenpei rate: 50%, Volume ratio: 80% 建ペい率:50%、容積率:80% | Time residents 入居時期 | | 1 month after the contract 契約後1ヶ月 | Land of the right form 土地の権利形態 | | Ownership 所有権 | Use district 用途地域 | | Urbanization control area 市街化調整区域 | Land category 地目 | | Residential land 宅地 | Overview and notices その他概要・特記事項 | | Contact: Akimoto Shinichi, Building Permits reason: control area per building permit requirements, Building confirmation number: first H25SHC106411 担当者:秋本 慎一、建築許可理由:調整区域につき建築許可要、建築確認番号:第H25SHC106411 | Company profile 会社概要 | | <Mediation> Governor of Kanagawa Prefecture (3) No. 023608 (Ltd.) Townes Yubinbango251-0042 Fujisawa, Kanagawa Prefecture Tsujidoshin cho 1-4-32 <仲介>神奈川県知事(3)第023608号(株)タウンズ〒251-0042 神奈川県藤沢市辻堂新町1-4-32 |
Livingリビング 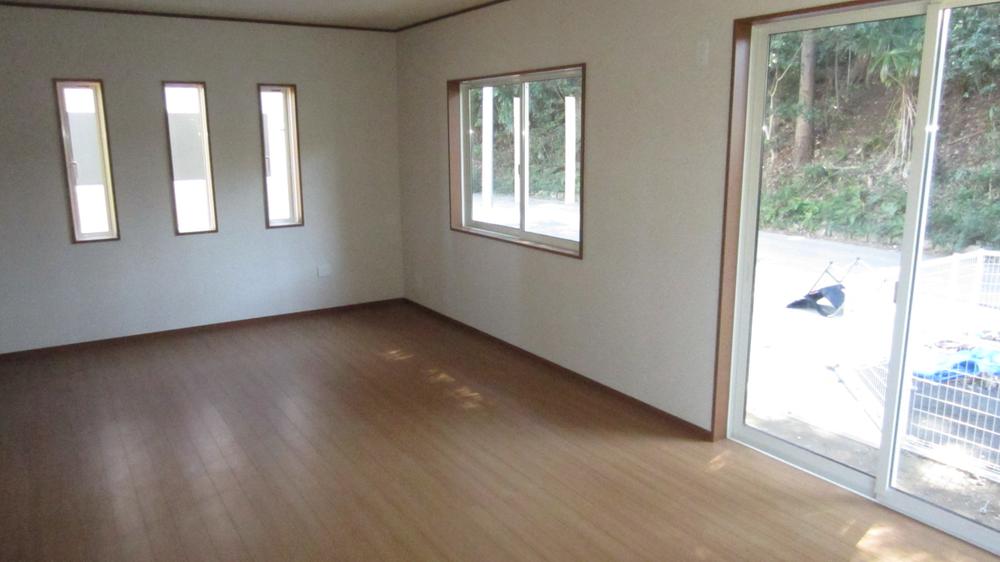 Indoor (September 2013) Shooting
室内(2013年9月)撮影
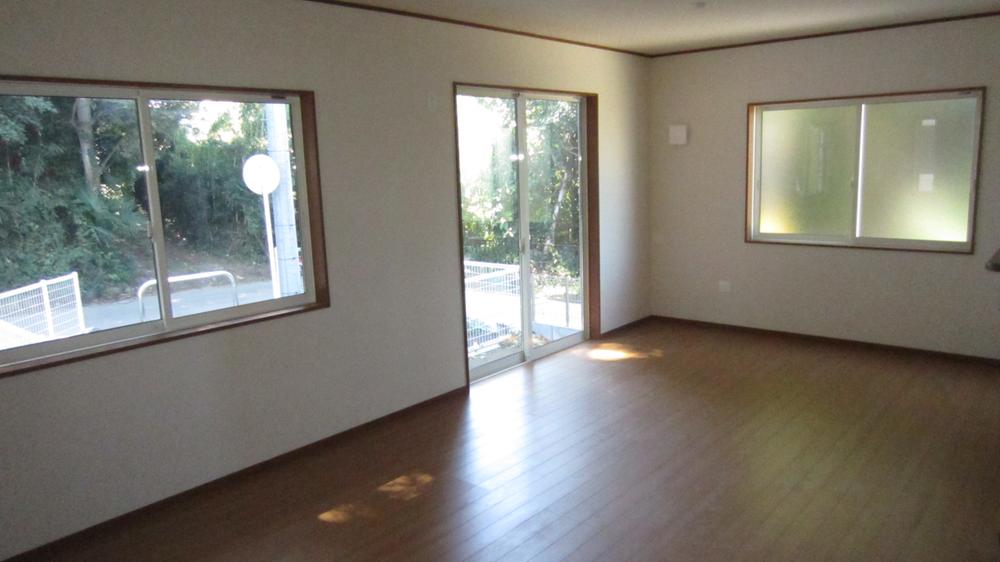 Indoor (September 2013) Shooting
室内(2013年9月)撮影
Kitchenキッチン 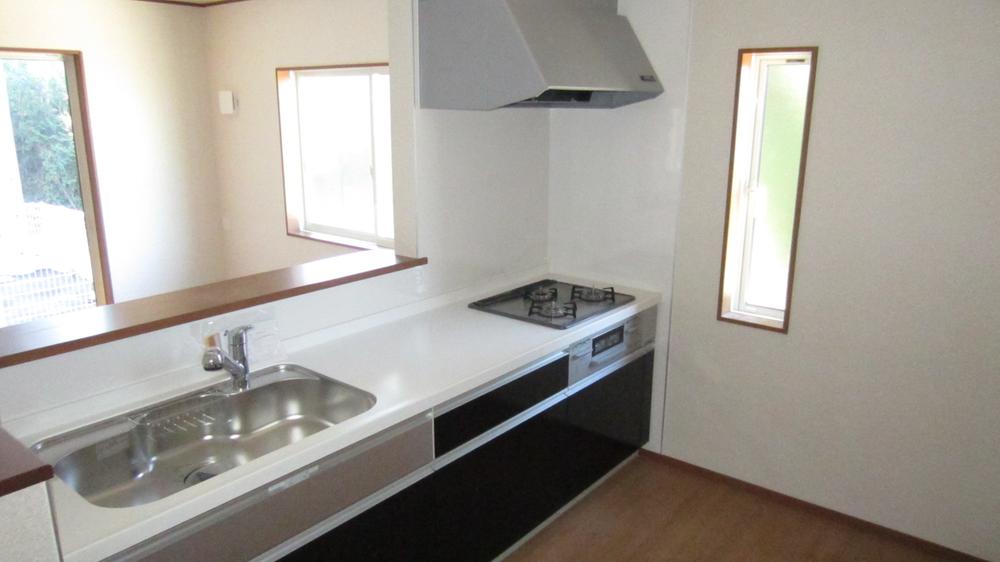 Indoor (September 2013) Shooting
室内(2013年9月)撮影
Floor plan間取り図 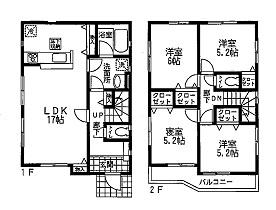 (3 Building), Price 23.8 million yen, 4LDK, Land area 150.95 sq m , Building area 92.34 sq m
(3号棟)、価格2380万円、4LDK、土地面積150.95m2、建物面積92.34m2
Local appearance photo現地外観写真 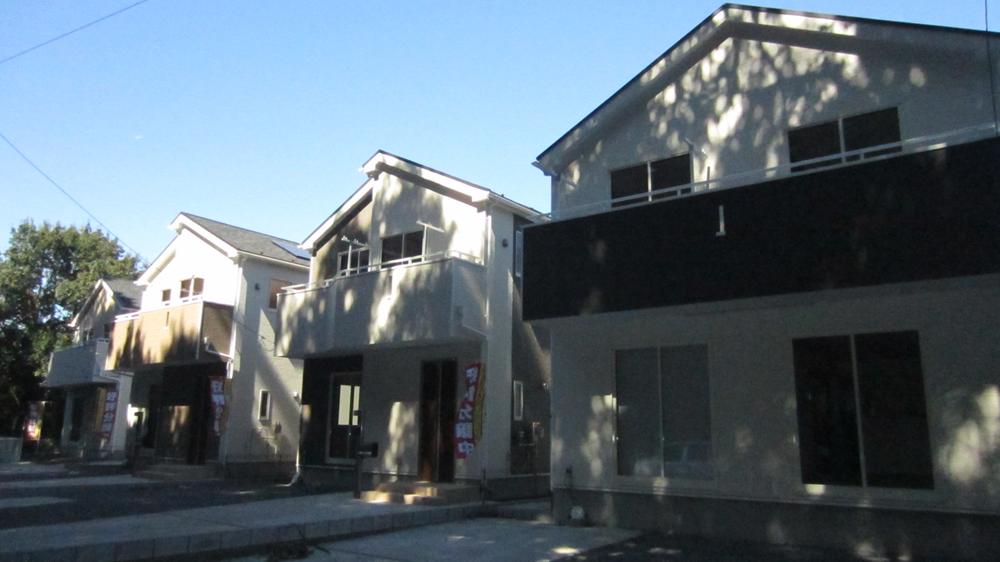 Local (September 2013) Shooting
現地(2013年9月)撮影
Bathroom浴室 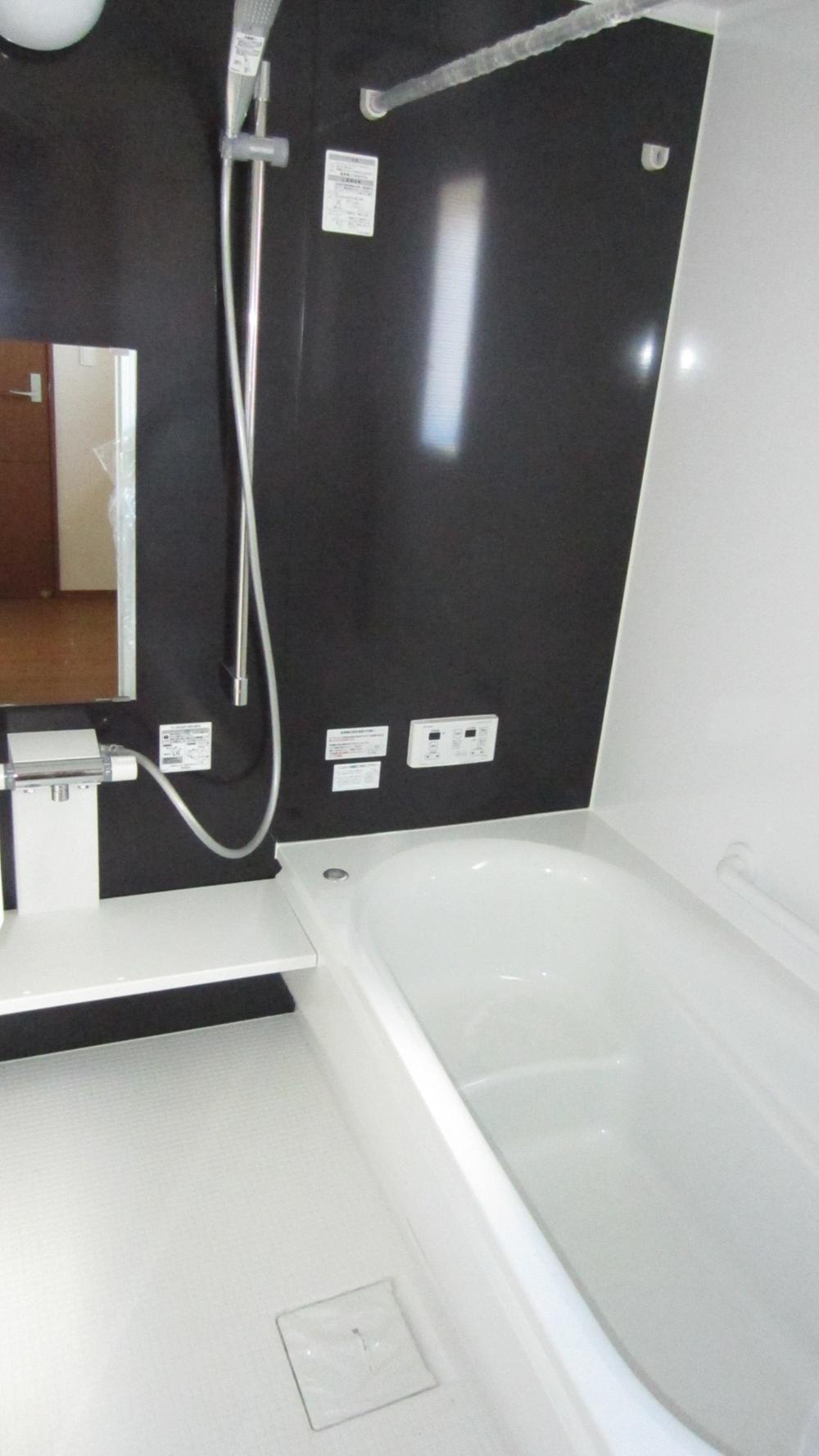 Indoor (September 2013) Shooting
室内(2013年9月)撮影
Non-living roomリビング以外の居室 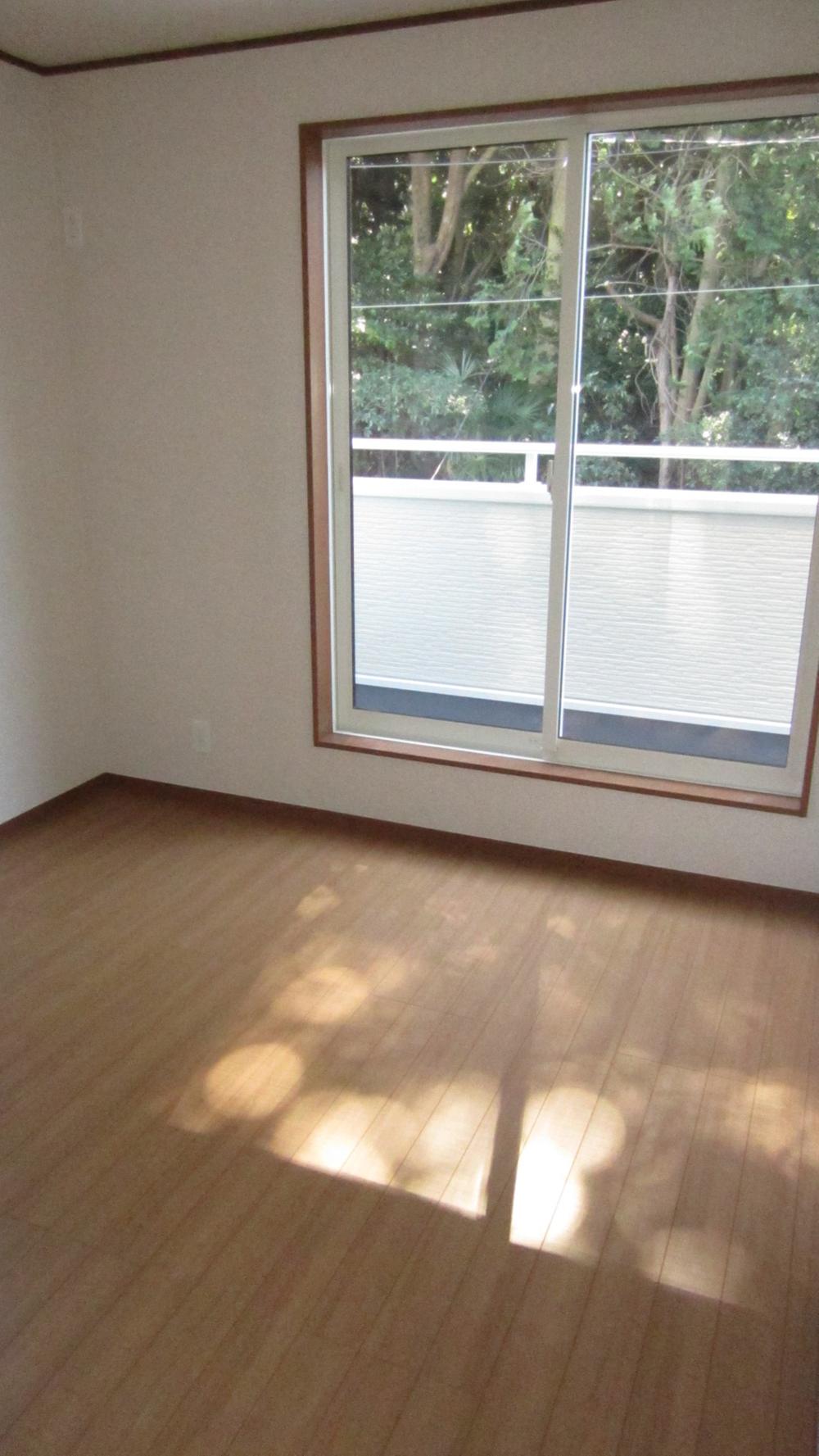 Indoor (September 2013) Shooting
室内(2013年9月)撮影
Floor plan間取り図 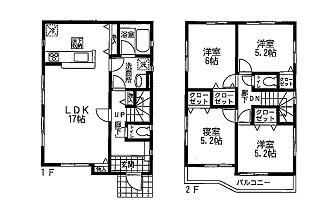 (4 Building), Price 24,800,000 yen, 4LDK, Land area 151.37 sq m , Building area 92.34 sq m
(4号棟)、価格2480万円、4LDK、土地面積151.37m2、建物面積92.34m2
Location
|









