New Homes » Kanto » Kanagawa Prefecture » Chigasaki
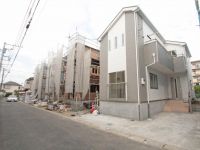 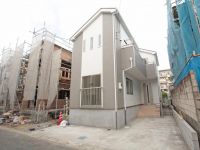
| | Chigasaki, Kanagawa Prefecture 神奈川県茅ヶ崎市 |
| JR Tokaido Line "Chigasaki" 10 minutes Hamamidaira estates walk 5 minutes by bus JR東海道本線「茅ヶ崎」バス10分浜見平団地歩5分 |
| It will be a total of 6 buildings of subdivision. Building 3 ~ 6 Building car space two !! in the south road Adopt the whole building counter kitchen living !! 全6棟の分譲地となります。 3号棟 ~ 6号棟は南道路でカースペース2台!! 全棟カウンターキッチンリビングを採用!! |
| A quiet residential area !! The building specification equipment !! neighborhood of enhancement because there is a building completed construction cases, It is also possible to actually receive our pick up. Also, Purchase financial planning, etc. also please feel free to contact us. And our popular In financial planning system to suit your lifestyle will give you a lot of suggestions First, Please consult with your feel free to call us. 閑静な住宅地!! 充実の建物仕様設備!!近隣に建物完成施工例がございますので、実際に手に取ってご覧頂くことも可能です。また、購入資金計画などもお気軽にご相談ください。好評いただいている ファイナンシャルプランニングシステムでお客様のライフスタイルに合わせて色々とご提案を差し上げますまずは、お気軽にお電話でご相談ください。 |
Features pickup 特徴ピックアップ | | Parking two Allowed / Within 2km to the sea / System kitchen / Bathroom Dryer / All room storage / Flat to the station / A quiet residential area / Shaping land / Washbasin with shower / Face-to-face kitchen / Wide balcony / Toilet 2 places / Bathroom 1 tsubo or more / 2-story / Double-glazing / Warm water washing toilet seat / Underfloor Storage / The window in the bathroom / TV monitor interphone / Water filter / City gas / Flat terrain / Development subdivision in 駐車2台可 /海まで2km以内 /システムキッチン /浴室乾燥機 /全居室収納 /駅まで平坦 /閑静な住宅地 /整形地 /シャワー付洗面台 /対面式キッチン /ワイドバルコニー /トイレ2ヶ所 /浴室1坪以上 /2階建 /複層ガラス /温水洗浄便座 /床下収納 /浴室に窓 /TVモニタ付インターホン /浄水器 /都市ガス /平坦地 /開発分譲地内 | Price 価格 | | 26,800,000 yen ~ 32,800,000 yen 2680万円 ~ 3280万円 | Floor plan 間取り | | 3LDK + S (storeroom) ・ 4LDK 3LDK+S(納戸)・4LDK | Units sold 販売戸数 | | 5 units 5戸 | Total units 総戸数 | | 6 units 6戸 | Land area 土地面積 | | 96.39 sq m ~ 100.14 sq m (29.15 tsubo ~ 30.29 tsubo) (measured) 96.39m2 ~ 100.14m2(29.15坪 ~ 30.29坪)(実測) | Building area 建物面積 | | 93.14 sq m ・ 93.96 sq m (28.17 tsubo ・ 28.42 tsubo) (measured) 93.14m2・93.96m2(28.17坪・28.42坪)(実測) | Driveway burden-road 私道負担・道路 | | Road width: 4m ・ 4.89m, Asphaltic pavement 道路幅:4m・4.89m、アスファルト舗装 | Completion date 完成時期(築年月) | | December 2013 2013年12月 | Address 住所 | | Chigasaki, Kanagawa Prefecture Yanagishimakaigan 10 神奈川県茅ヶ崎市柳島海岸10 | Traffic 交通 | | JR Tokaido Line "Chigasaki" 10 minutes Hamamidaira estates walk 5 minutes by bus JR東海道本線「茅ヶ崎」バス10分浜見平団地歩5分
| Related links 関連リンク | | [Related Sites of this company] 【この会社の関連サイト】 | Person in charge 担当者より | | Person in charge of real-estate and building Suzuki I love your smile you have purchased a house of Katsumi ideal. I want the utmost my best so that you can see a lot of your smile even a little. 担当者宅建鈴木 勝美理想の住まいをご購入されたお客様の笑顔が大好きです。少しでも多くのお客様の笑顔が見れますよう精一杯頑張りたいと思っております。 | Contact お問い合せ先 | | TEL: 0800-603-3340 [Toll free] mobile phone ・ Also available from PHS
Caller ID is not notified
Please contact the "saw SUUMO (Sumo)"
If it does not lead, If the real estate company TEL:0800-603-3340【通話料無料】携帯電話・PHSからもご利用いただけます
発信者番号は通知されません
「SUUMO(スーモ)を見た」と問い合わせください
つながらない方、不動産会社の方は
| Most price range 最多価格帯 | | 31 million yen (2 units) 3100万円台(2戸) | Building coverage, floor area ratio 建ぺい率・容積率 | | Kenpei rate: 60%, Volume ratio: 200% 建ペい率:60%、容積率:200% | Time residents 入居時期 | | Consultation 相談 | Land of the right form 土地の権利形態 | | Ownership 所有権 | Structure and method of construction 構造・工法 | | Wooden 2-story (framing method) 木造2階建(軸組工法) | Use district 用途地域 | | One middle and high 1種中高 | Land category 地目 | | Residential land 宅地 | Other limitations その他制限事項 | | Height district, Quasi-fire zones 高度地区、準防火地域 | Overview and notices その他概要・特記事項 | | Contact: Suzuki Katsumi, Building confirmation number: 1 Building: first 13UDI 1W01505 No. Other 担当者:鈴木 勝美、建築確認番号:1号棟:第13UDI 1W01505号他 | Company profile 会社概要 | | <Mediation> Governor of Kanagawa Prefecture (3) No. 024554 (the company), Kanagawa Prefecture Building Lots and Buildings Transaction Business Association (Corporation) metropolitan area real estate Fair Trade Council member Century 21 (Ltd.) Heartland Yubinbango253-0056 Chigasaki, Kanagawa Prefecture Tomoe 1-2-22 <仲介>神奈川県知事(3)第024554号(社)神奈川県宅地建物取引業協会会員 (公社)首都圏不動産公正取引協議会加盟センチュリー21(株)ハートランド〒253-0056 神奈川県茅ヶ崎市共恵1-2-22 |
Local appearance photo現地外観写真 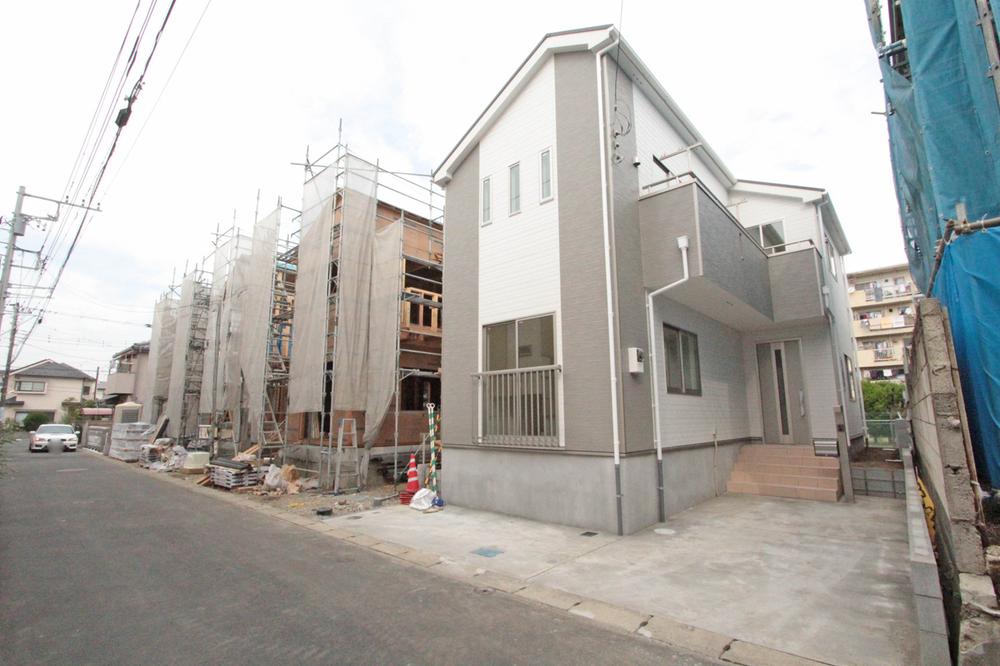 update Heisei than 25 years November 03 days shooting 6 Building side
更新 平成25年11月03日撮影6号棟側より
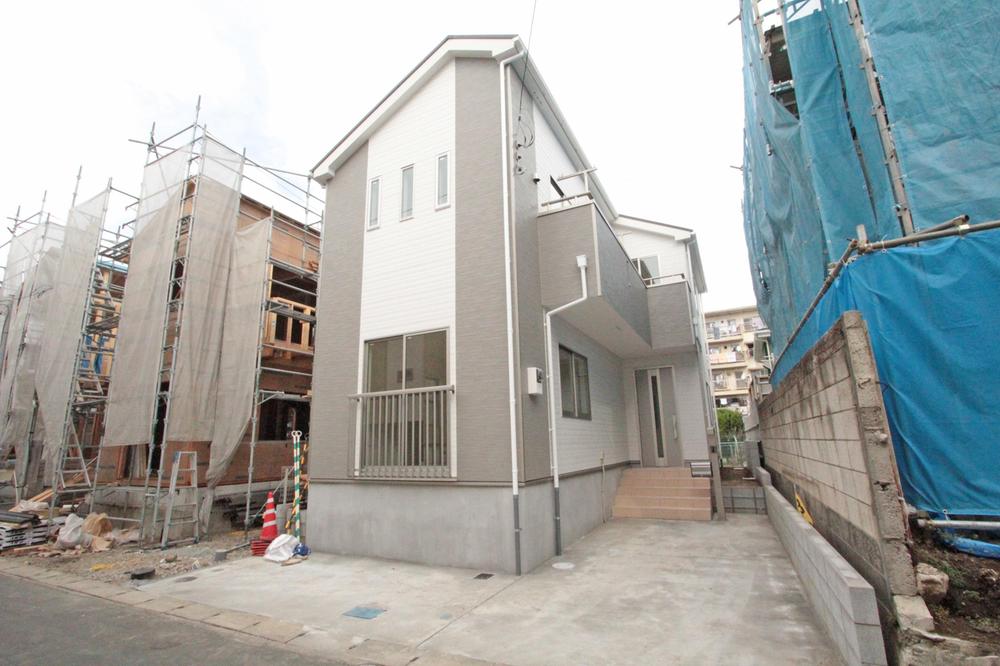 update 2013 November 03 day shooting 6 Building
更新 平成25年11月03日撮影
6号棟
Local photos, including front road前面道路含む現地写真 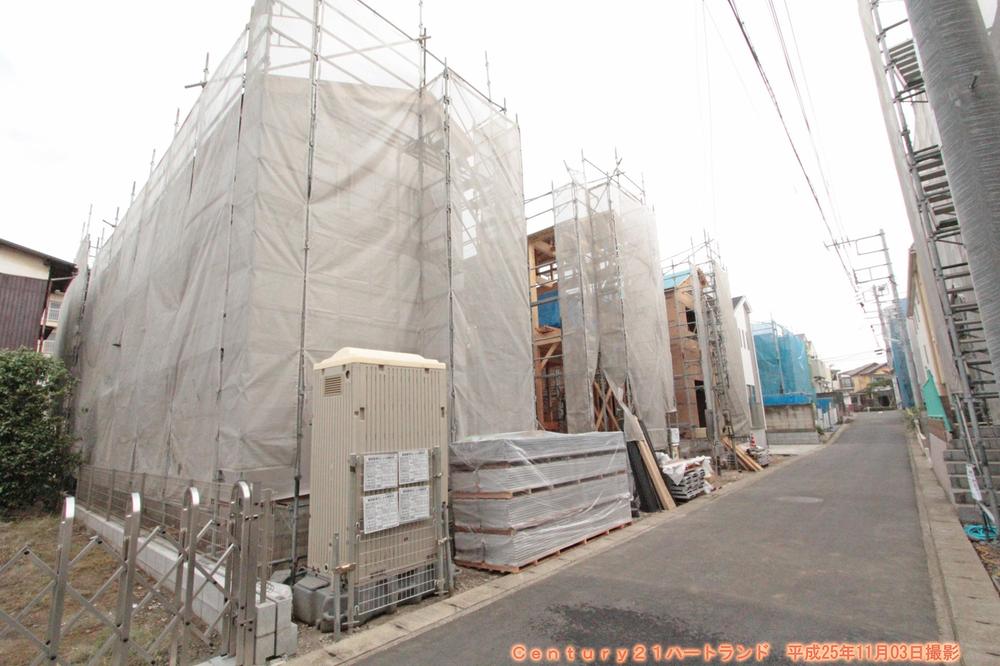 update 2013 November 03 day shooting Than 3 Building side
更新 平成25年11月03日撮影
3号棟側より
Floor plan間取り図 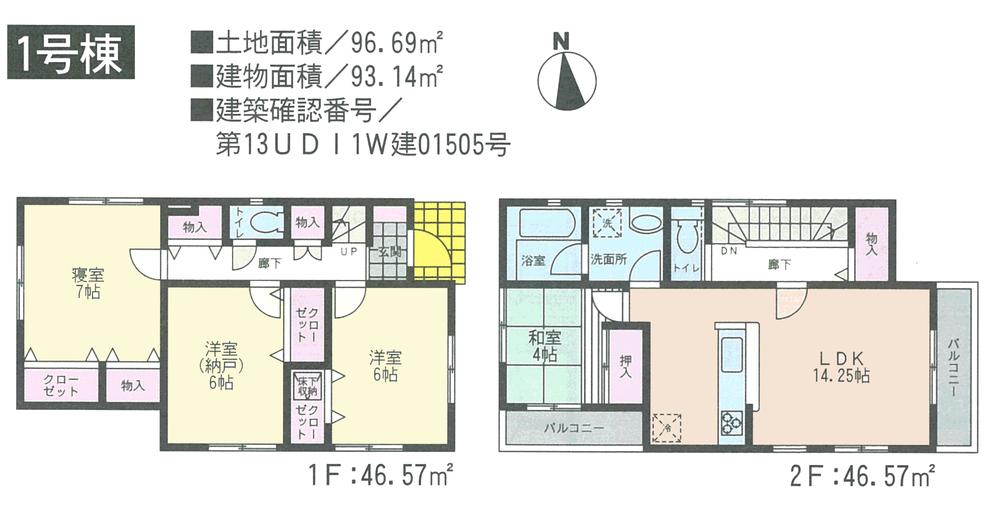 (1 Building), Price 26,800,000 yen, 4LDK, Land area 96.69 sq m , Building area 93.14 sq m
(1号棟)、価格2680万円、4LDK、土地面積96.69m2、建物面積93.14m2
Rendering (appearance)完成予想図(外観) 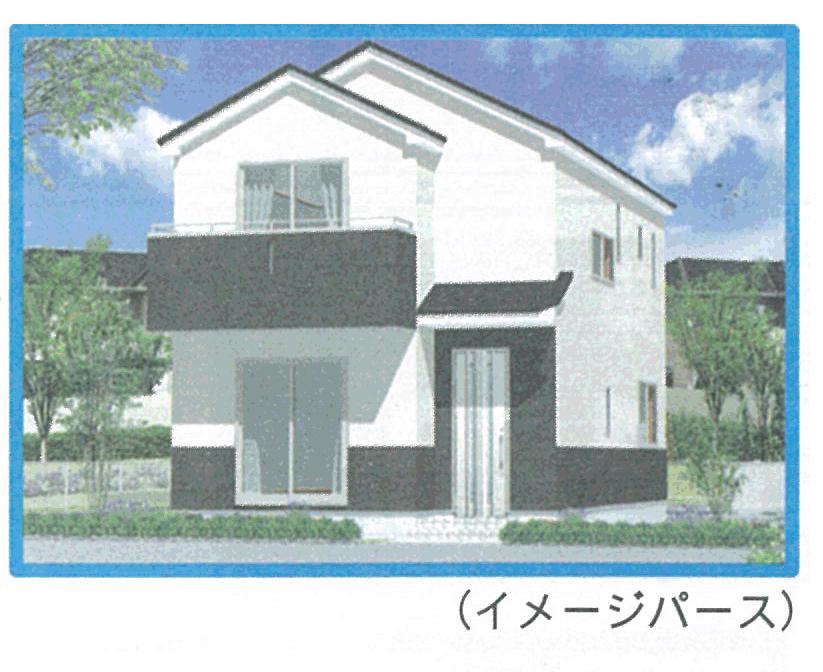 (Building 2) Rendering
(2号棟)完成予想図
Same specifications photos (living)同仕様写真(リビング) 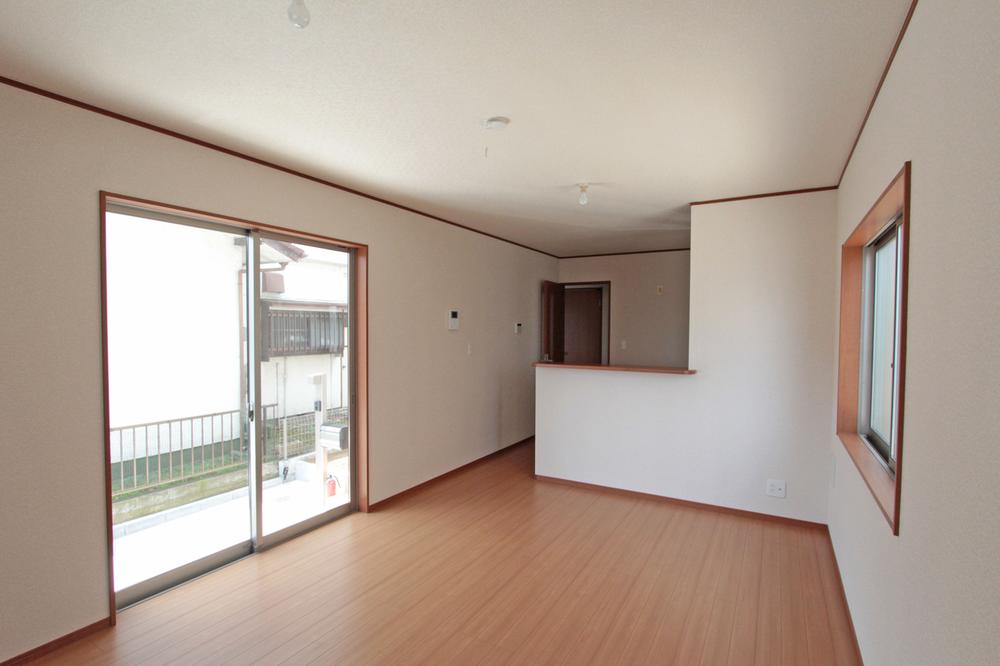 Interior construction results
内装施工実績
Same specifications photo (bathroom)同仕様写真(浴室) 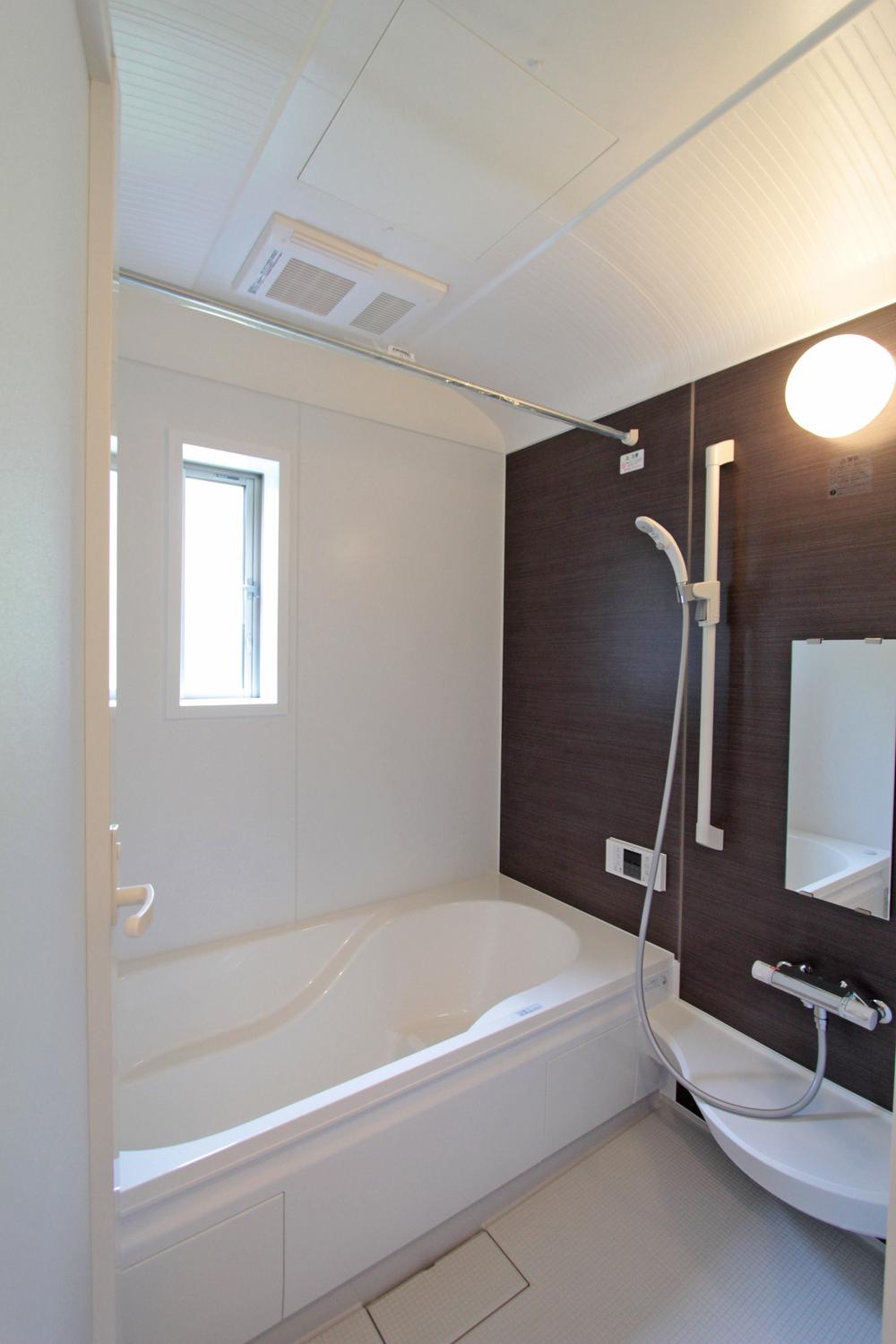 Interior construction results
内装施工実績
Same specifications photo (kitchen)同仕様写真(キッチン) 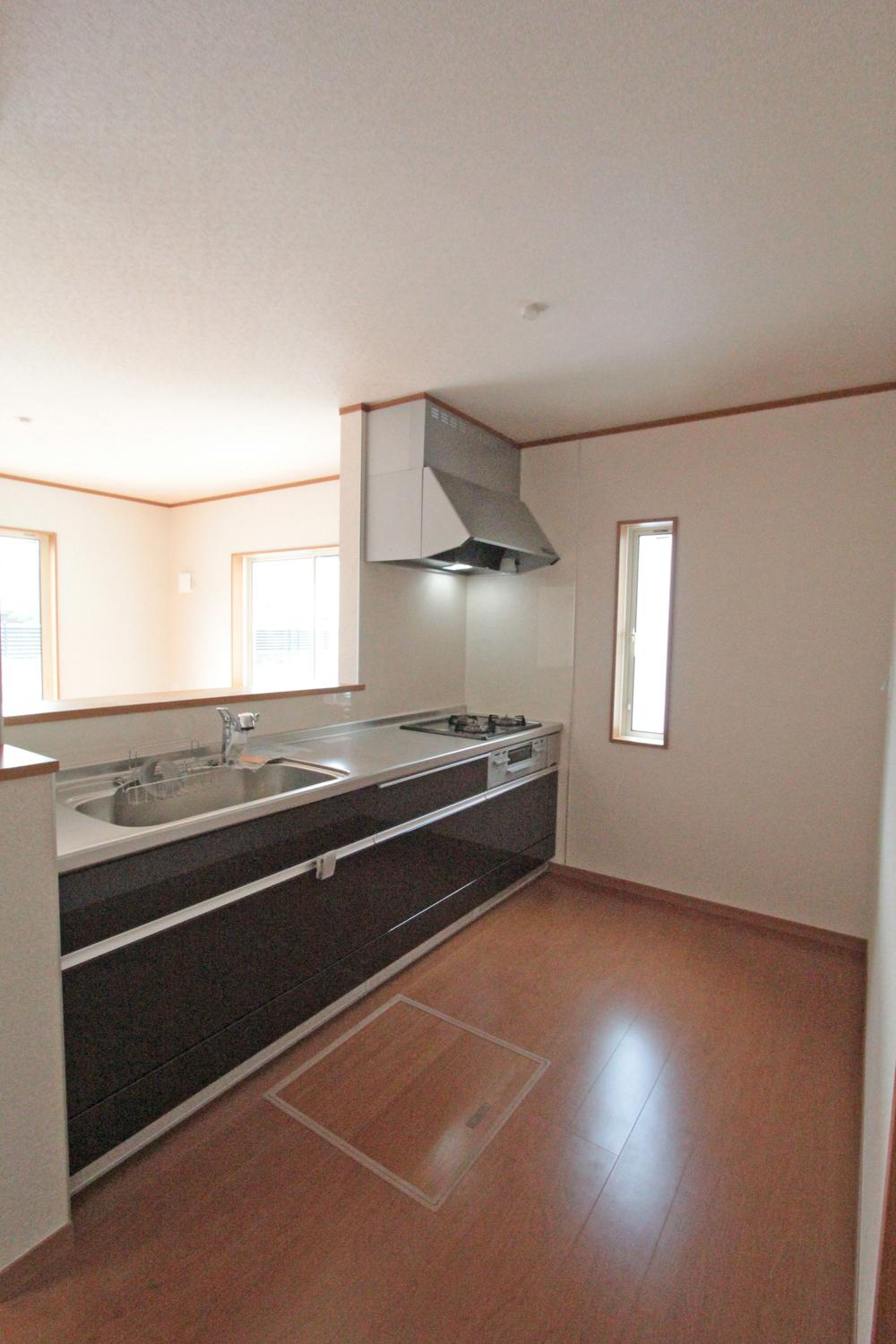 Interior construction results
内装施工実績
Local photos, including front road前面道路含む現地写真 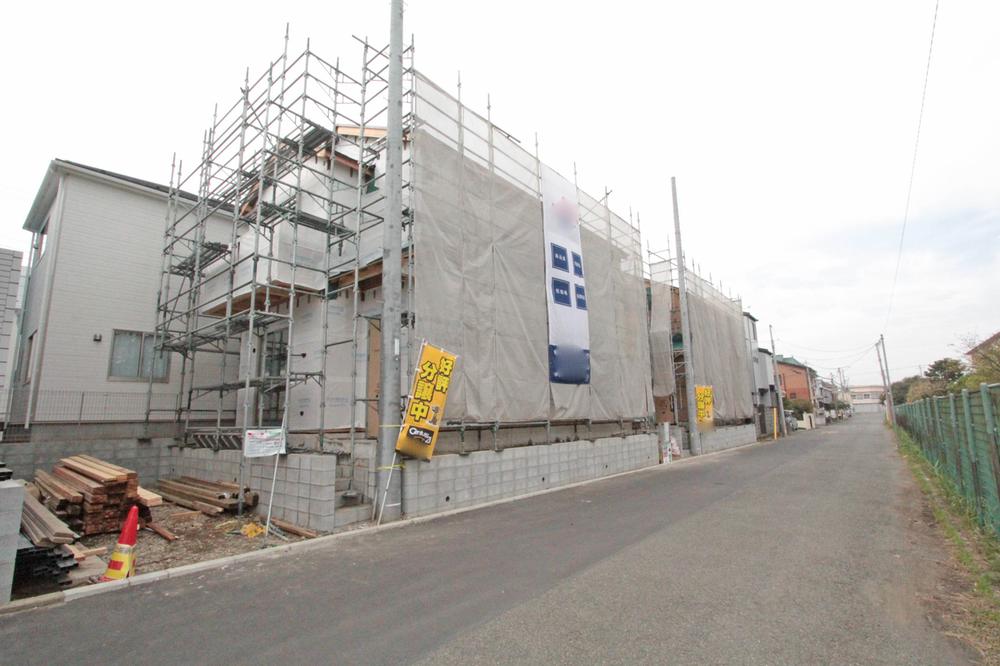 update 2013 November 03 day shooting
更新 平成25年11月03日撮影
Supermarketスーパー 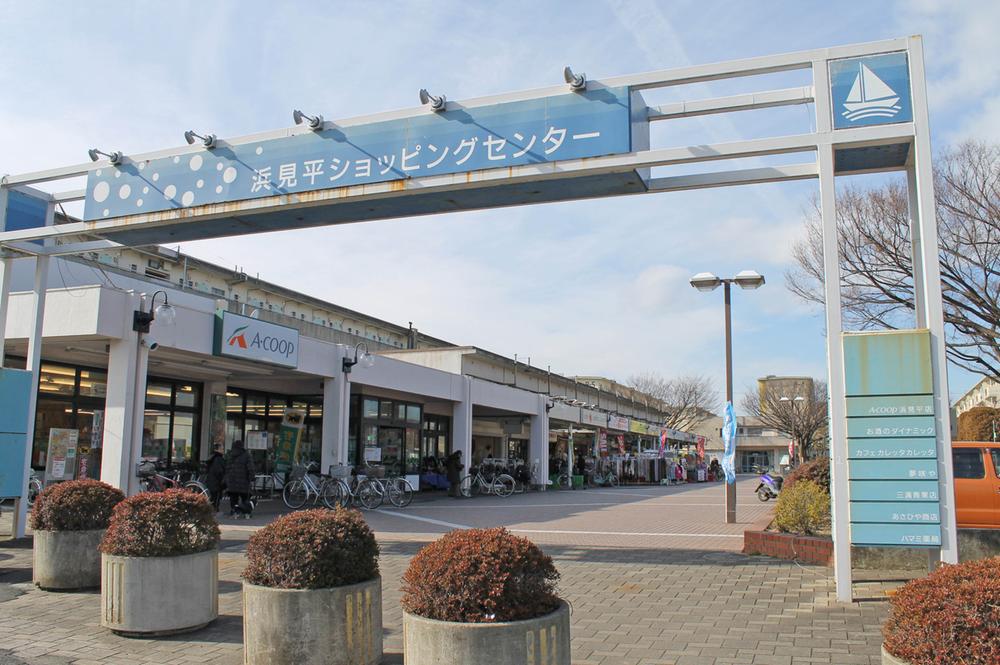 619m to A Coop Hamamidaira shop
Aコープ浜見平店まで619m
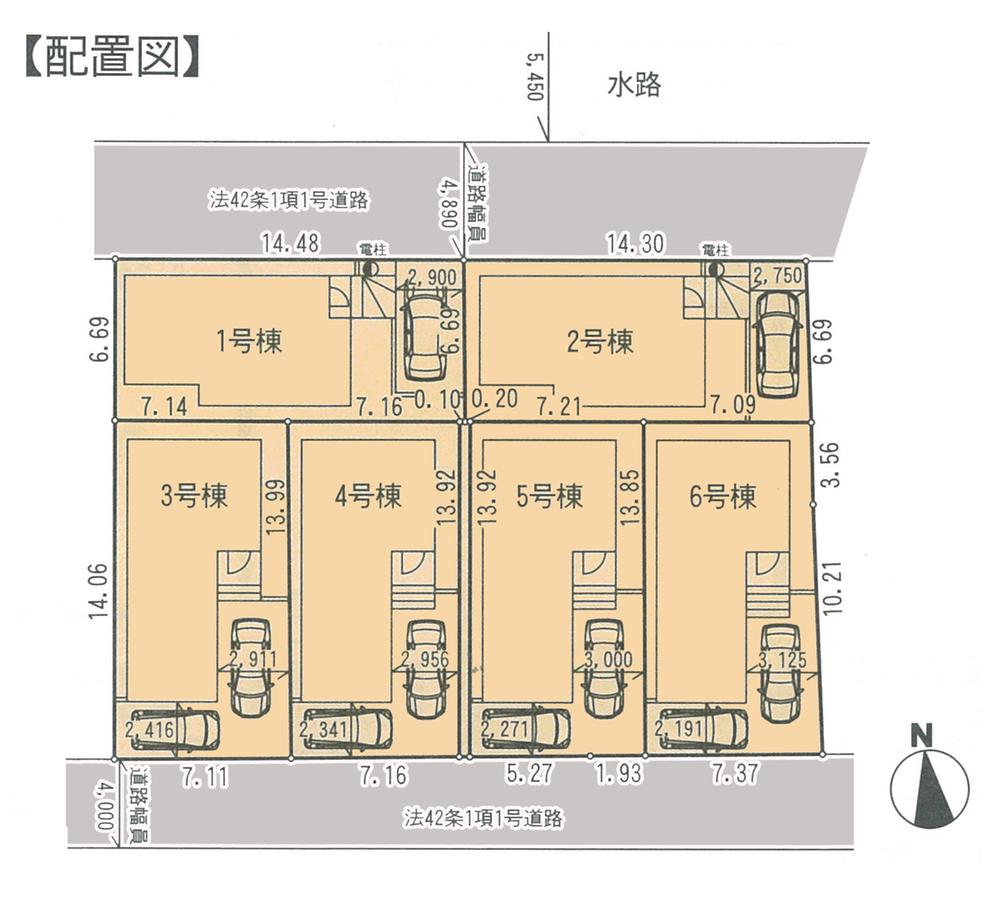 The entire compartment Figure
全体区画図
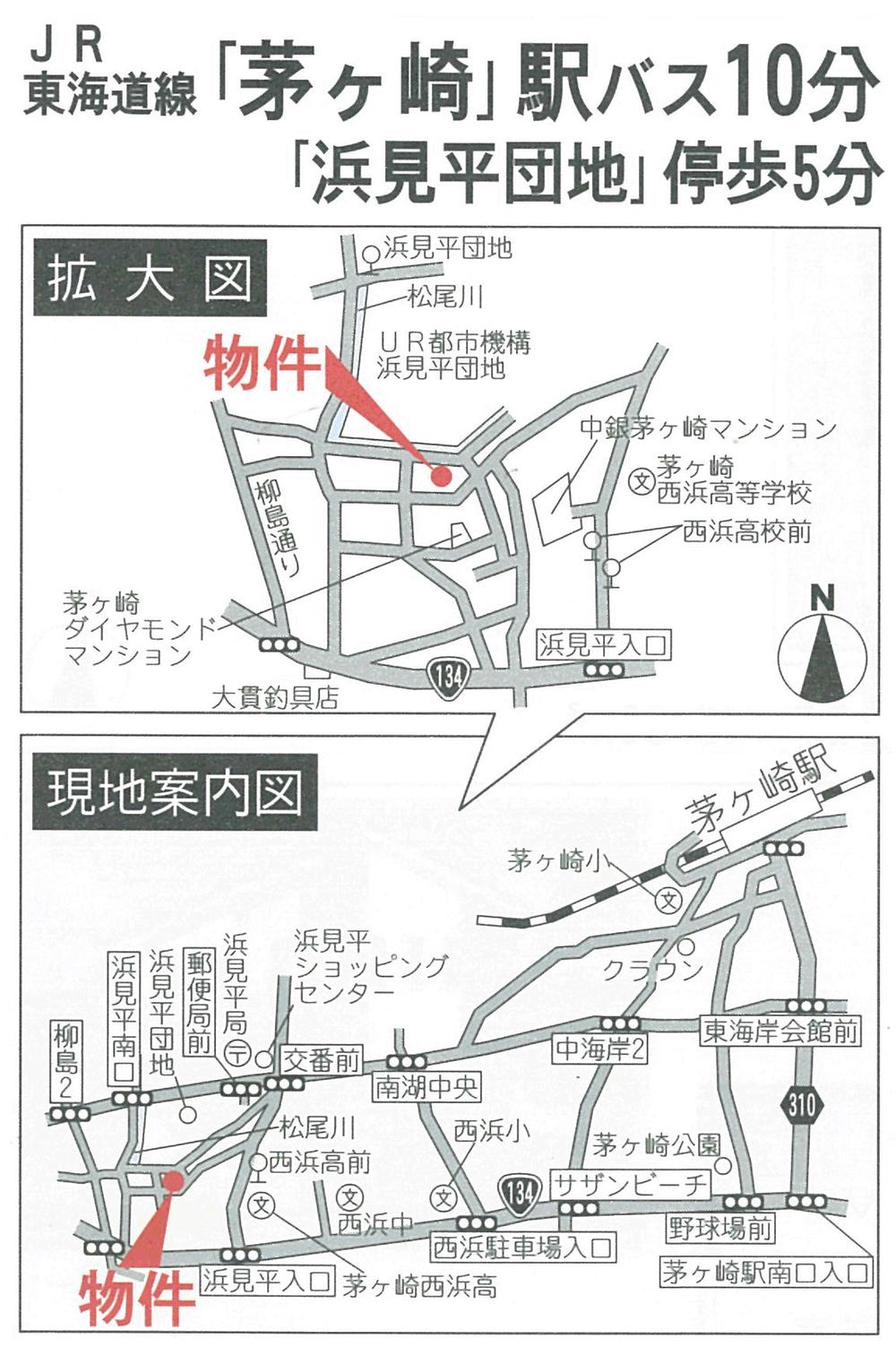 Local guide map
現地案内図
Floor plan間取り図 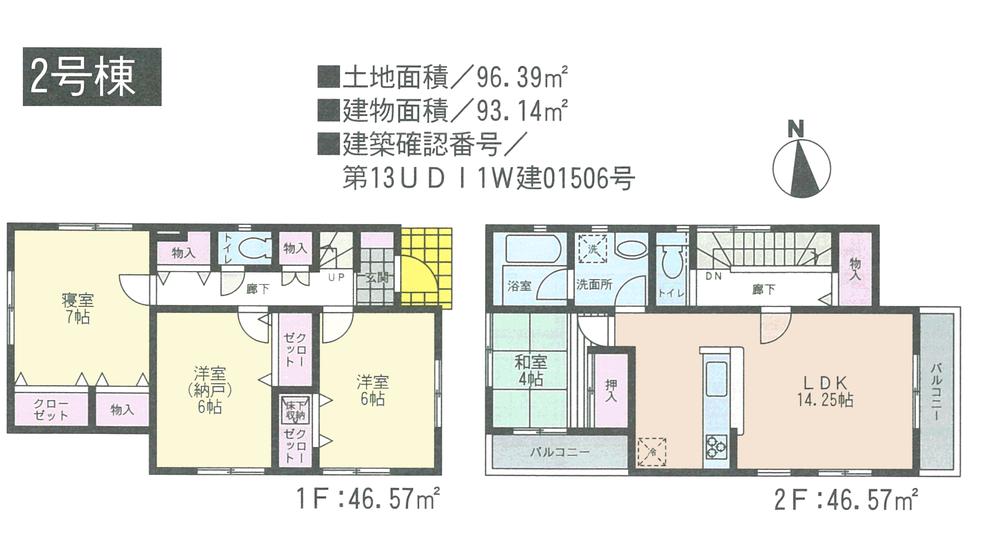 (Building 2), Price 28.8 million yen, 3LDK+S, Land area 96.39 sq m , Building area 93.14 sq m
(2号棟)、価格2880万円、3LDK+S、土地面積96.39m2、建物面積93.14m2
Local appearance photo現地外観写真 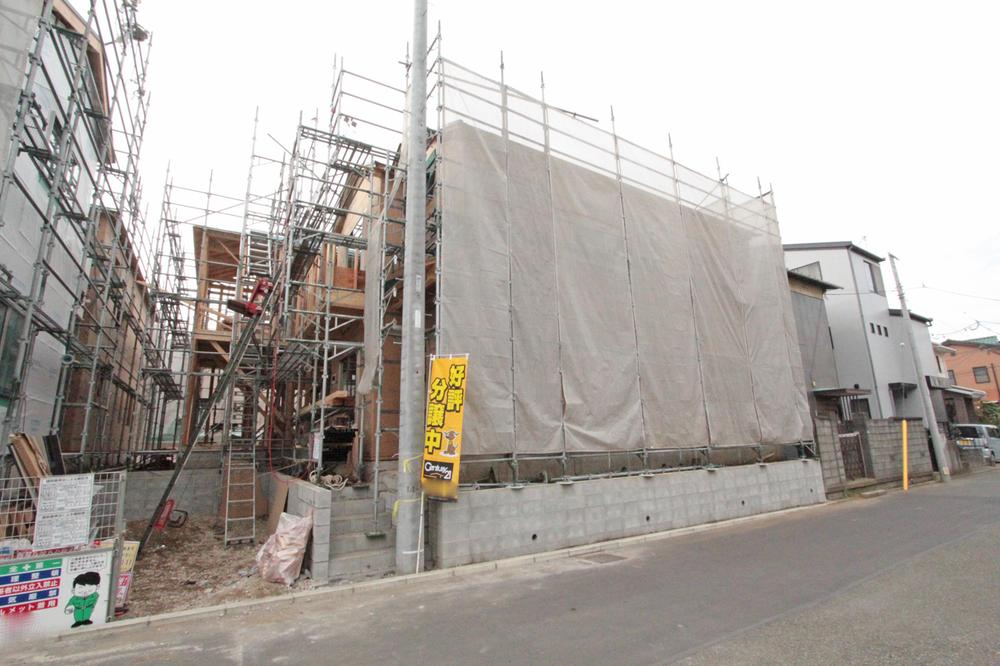 update Local (November 03, 2013) Shooting
更新 現地(2013年11月03日)撮影
Same specifications photos (living)同仕様写真(リビング) 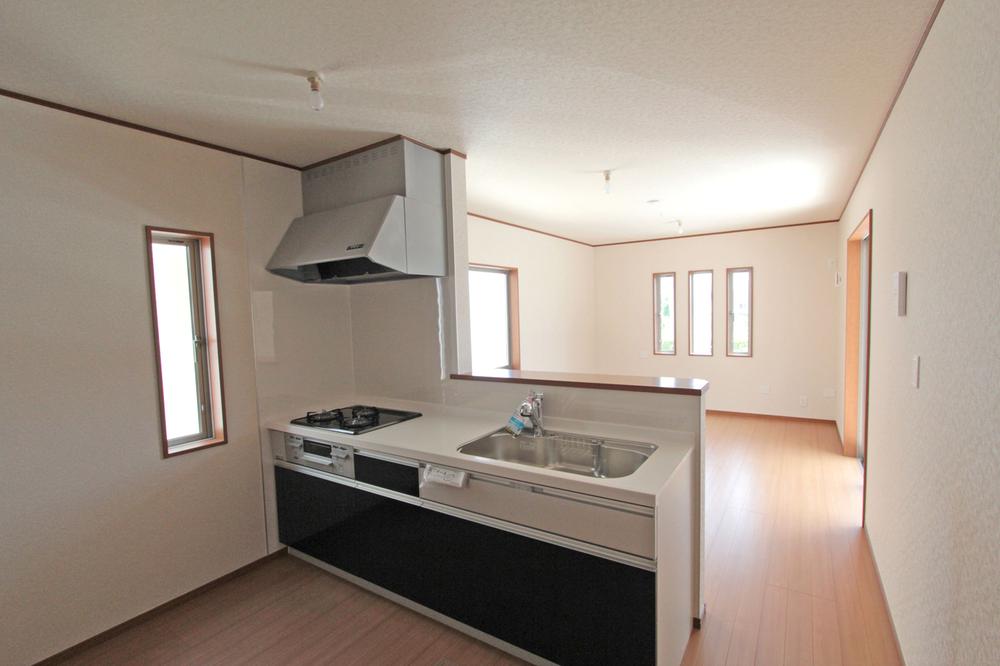 Interior construction results
内装施工実績
Local photos, including front road前面道路含む現地写真 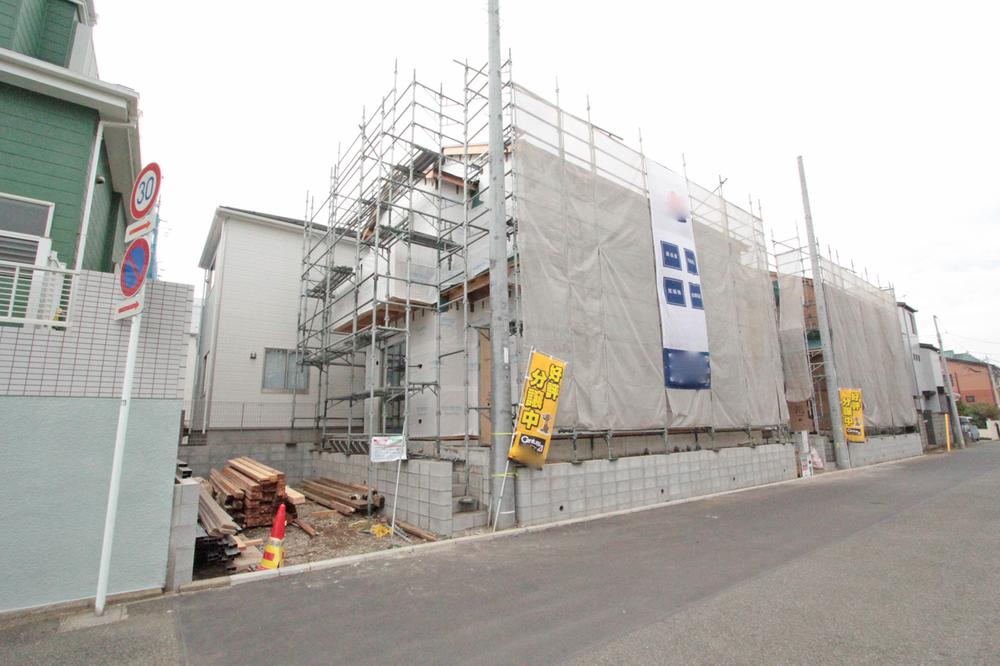 update Local (November 03, 2013) Shooting
更新 現地(2013年11月03日)撮影
Supermarketスーパー 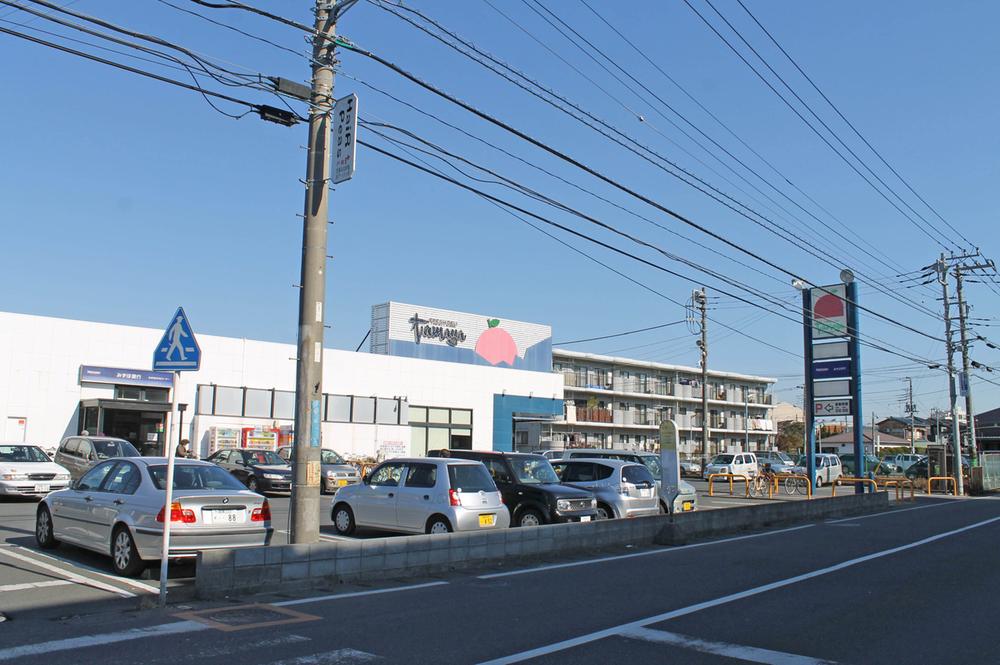 1225m to the supermarket once in a while and Hamamidaira shop
スーパーマーケットたまや浜見平店まで1225m
Floor plan間取り図 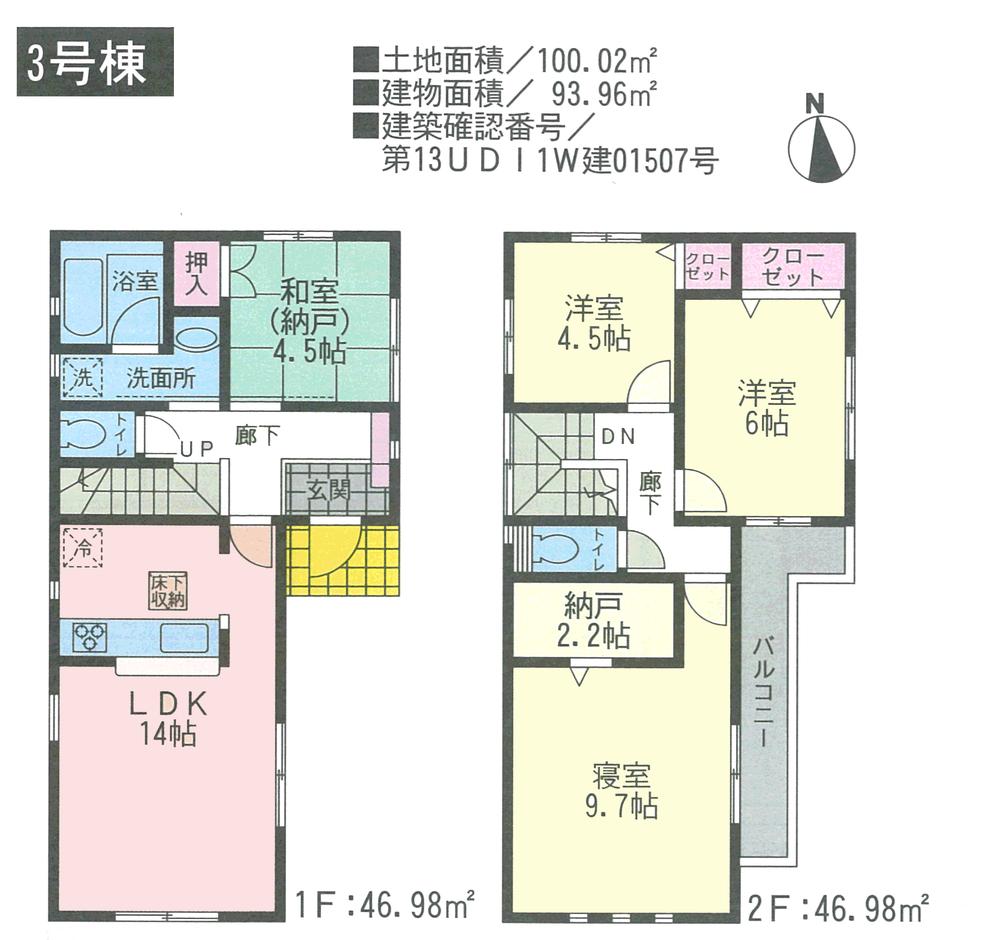 (3 Building), Price 32,800,000 yen, 3LDK+S, Land area 100.02 sq m , Building area 93.96 sq m
(3号棟)、価格3280万円、3LDK+S、土地面積100.02m2、建物面積93.96m2
Local appearance photo現地外観写真 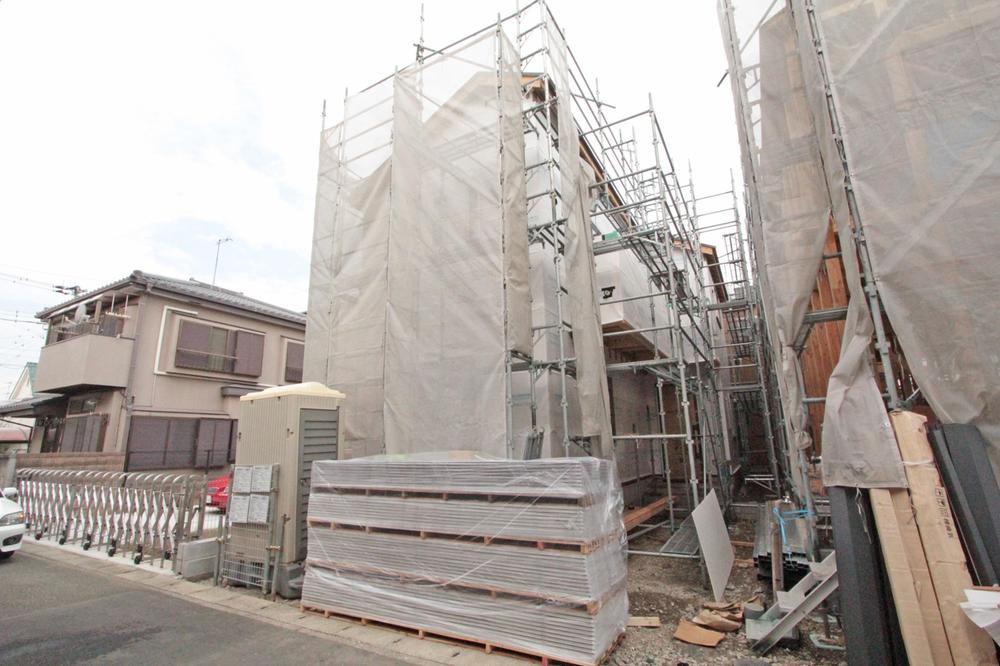 update Local (November 03, 2013) Shooting
更新 現地(2013年11月03日)撮影
Home centerホームセンター 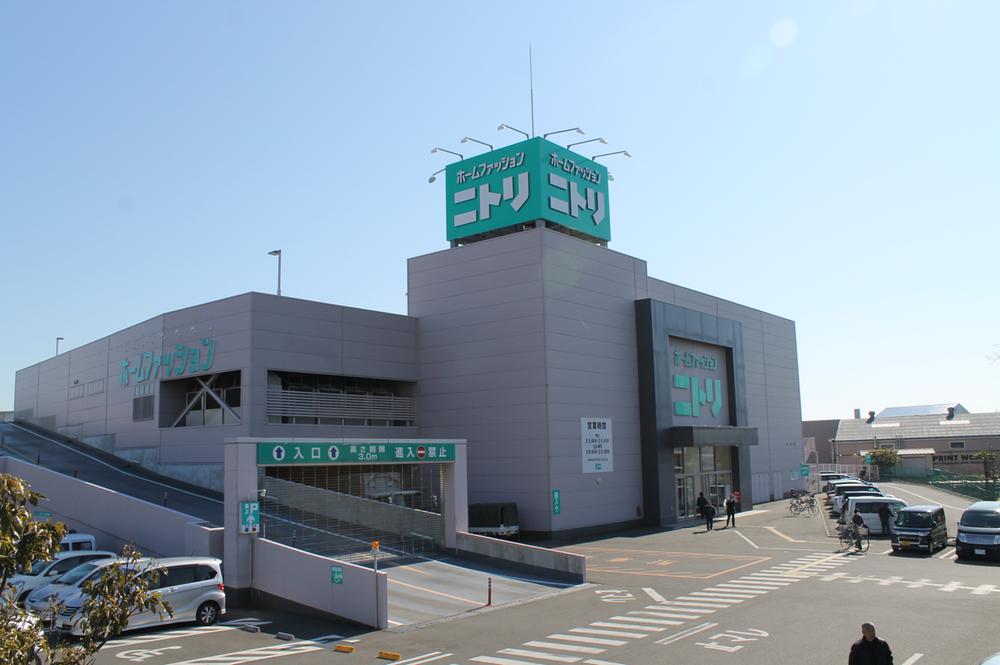 1775m to Nitori Chigasaki store
ニトリ茅ヶ崎店まで1775m
Floor plan間取り図 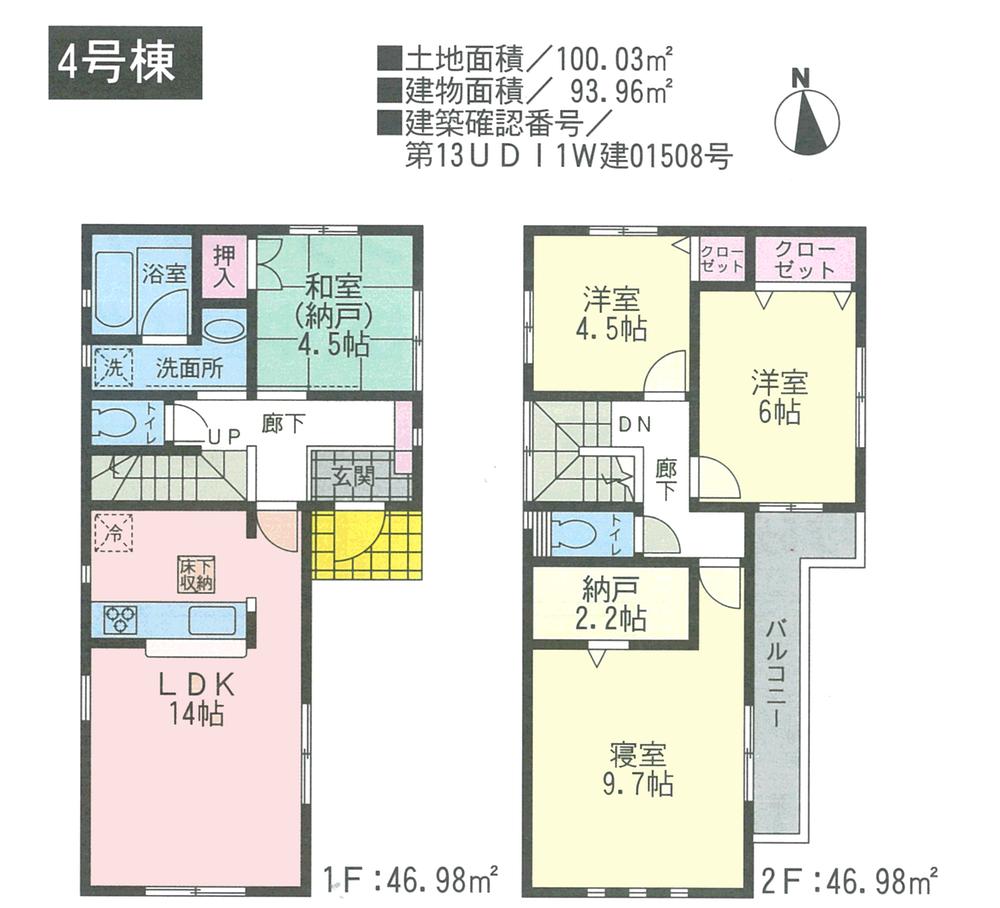 (4 Building), Price 31,800,000 yen, 3LDK+S, Land area 100.03 sq m , Building area 93.96 sq m
(4号棟)、価格3180万円、3LDK+S、土地面積100.03m2、建物面積93.96m2
Location
| 





















