New Homes » Kanto » Kanagawa Prefecture » Chigasaki
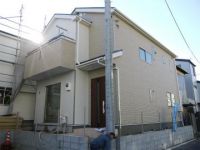 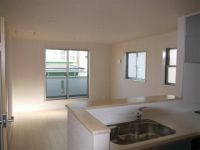
| | Chigasaki, Kanagawa Prefecture 神奈川県茅ヶ崎市 |
| JR Tokaido Line "Chigasaki" 10 minutes Hamamidaira estates walk 5 minutes by bus JR東海道本線「茅ヶ崎」バス10分浜見平団地歩5分 |
| 3 ~ 6 Building in South road, Car space 2 units can be. 3 ~ 6号棟は南道路で、カースペース2台可能です。 |
| Siemens south road, A quiet residential areaese-style room, All room storage, System kitchen, Face-to-face kitchen, Toilet 2 places, 2-story, Warm water washing toilet seat, Underfloor Storage, City gas 南側道路面す、閑静な住宅地、和室、全居室収納、システムキッチン、対面式キッチン、トイレ2ヶ所、2階建、温水洗浄便座、床下収納、都市ガス |
Features pickup 特徴ピックアップ | | Parking two Allowed / System kitchen / All room storage / Siemens south road / A quiet residential area / Japanese-style room / Face-to-face kitchen / Security enhancement / Toilet 2 places / 2-story / Warm water washing toilet seat / Underfloor Storage / City gas / Maintained sidewalk 駐車2台可 /システムキッチン /全居室収納 /南側道路面す /閑静な住宅地 /和室 /対面式キッチン /セキュリティ充実 /トイレ2ヶ所 /2階建 /温水洗浄便座 /床下収納 /都市ガス /整備された歩道 | Price 価格 | | 26,800,000 yen ~ 32,800,000 yen 2680万円 ~ 3280万円 | Floor plan 間取り | | 4LDK 4LDK | Units sold 販売戸数 | | 6 units 6戸 | Total units 総戸数 | | 6 units 6戸 | Land area 土地面積 | | 96.39 sq m ~ 100.14 sq m 96.39m2 ~ 100.14m2 | Building area 建物面積 | | 93.14 sq m ~ 93.96 sq m 93.14m2 ~ 93.96m2 | Completion date 完成時期(築年月) | | 2013 late December 2013年12月下旬 | Address 住所 | | Chigasaki, Kanagawa Prefecture Yanagishimakaigan 10 神奈川県茅ヶ崎市柳島海岸10 | Traffic 交通 | | JR Tokaido Line "Chigasaki" 10 minutes Hamamidaira estates walk 5 minutes by bus
JR Sagami Line "Kitachigasaki" walk 46 minutes
JR Tokaido Line "Hiratsuka" walk 59 minutes JR東海道本線「茅ヶ崎」バス10分浜見平団地歩5分
JR相模線「北茅ヶ崎」歩46分
JR東海道本線「平塚」歩59分
| Related links 関連リンク | | [Related Sites of this company] 【この会社の関連サイト】 | Person in charge 担当者より | | Person in charge of real-estate and building Akimoto Shinichi Age: 40 Daigyokai Experience: 15 years 担当者宅建秋本 慎一年齢:40代業界経験:15年 | Contact お問い合せ先 | | TEL: 0800-603-2831 [Toll free] mobile phone ・ Also available from PHS
Caller ID is not notified
Please contact the "saw SUUMO (Sumo)"
If it does not lead, If the real estate company TEL:0800-603-2831【通話料無料】携帯電話・PHSからもご利用いただけます
発信者番号は通知されません
「SUUMO(スーモ)を見た」と問い合わせください
つながらない方、不動産会社の方は
| Time residents 入居時期 | | 1 month after the contract 契約後1ヶ月 | Land of the right form 土地の権利形態 | | Ownership 所有権 | Use district 用途地域 | | One middle and high 1種中高 | Overview and notices その他概要・特記事項 | | Contact: Akimoto Shinichi, Building confirmation number: No. 13UDI1W Ken 01505 担当者:秋本 慎一、建築確認番号:第13UDI1W建01505号 | Company profile 会社概要 | | <Mediation> Governor of Kanagawa Prefecture (3) No. 023608 (Ltd.) Townes Yubinbango251-0042 Fujisawa, Kanagawa Prefecture Tsujidoshin cho 1-4-32 <仲介>神奈川県知事(3)第023608号(株)タウンズ〒251-0042 神奈川県藤沢市辻堂新町1-4-32 |
Local appearance photo現地外観写真 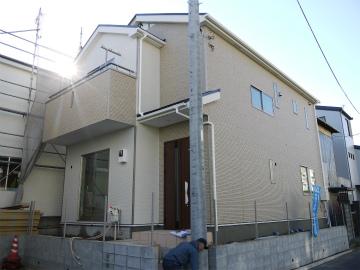 Local (11 May 2013) Shooting
現地(2013年11月)撮影
Livingリビング 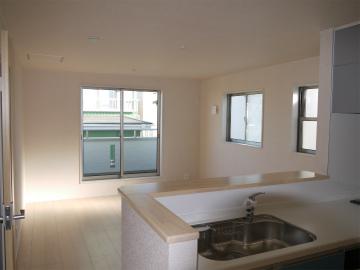 Local (11 May 2013) Shooting
現地(2013年11月)撮影
Local photos, including front road前面道路含む現地写真 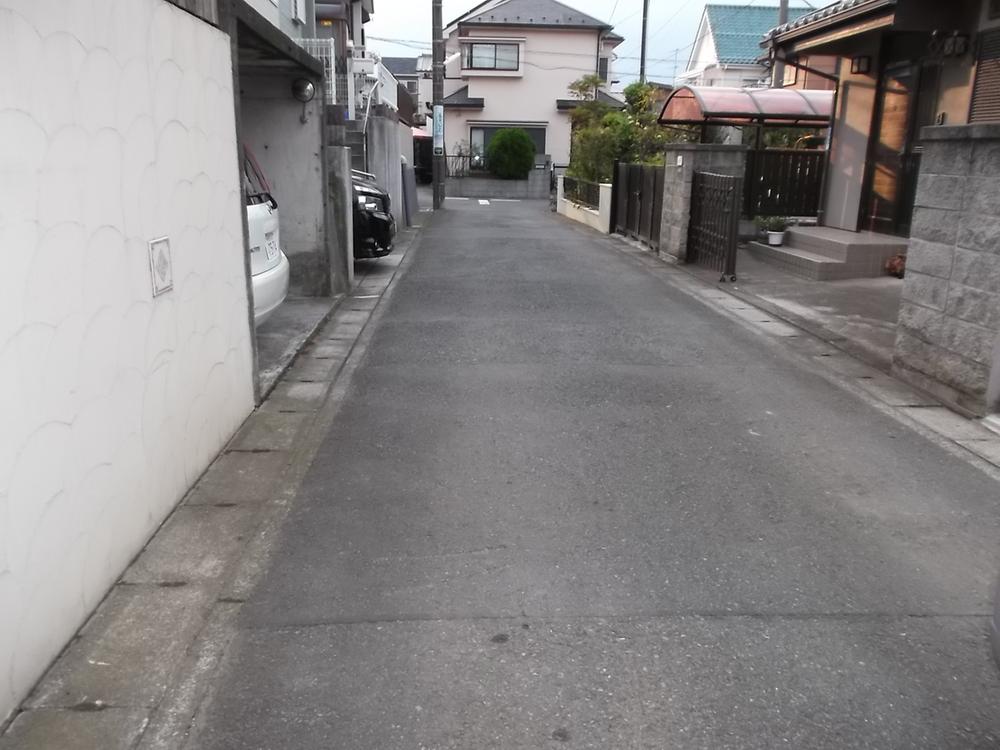 Local (11 May 2013) Shooting
現地(2013年11月)撮影
Floor plan間取り図 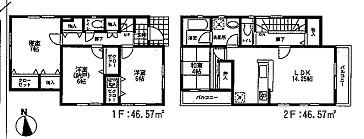 (1 Building), Price 28.8 million yen, 4LDK, Land area 96.69 sq m , Building area 93.14 sq m
(1号棟)、価格2880万円、4LDK、土地面積96.69m2、建物面積93.14m2
Bathroom浴室 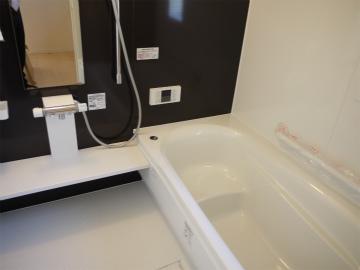 Indoor (11 May 2013) Shooting
室内(2013年11月)撮影
Kitchenキッチン 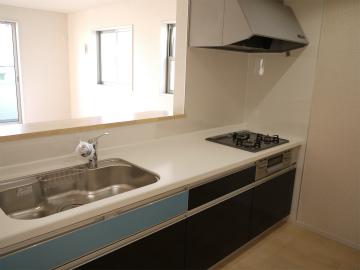 Indoor (11 May 2013) Shooting
室内(2013年11月)撮影
Otherその他 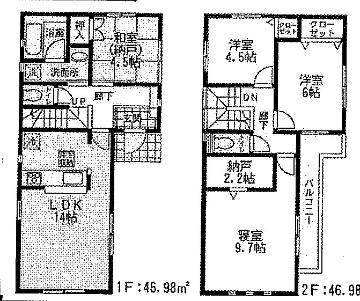 Indoor (11 May 2013) Shooting
室内(2013年11月)撮影
Floor plan間取り図 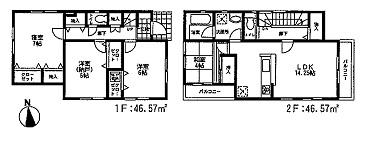 (Building 2), Price 28.8 million yen, 4LDK, Land area 96.39 sq m , Building area 93.14 sq m
(2号棟)、価格2880万円、4LDK、土地面積96.39m2、建物面積93.14m2
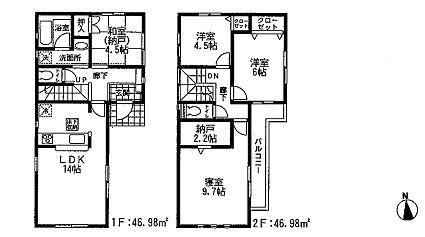 (3 Building), Price 32,800,000 yen, 4LDK, Land area 100.02 sq m , Building area 93.96 sq m
(3号棟)、価格3280万円、4LDK、土地面積100.02m2、建物面積93.96m2
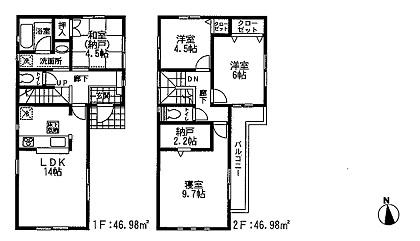 (4 Building), Price 31,800,000 yen, 4LDK, Land area 100.03 sq m , Building area 93.96 sq m
(4号棟)、価格3180万円、4LDK、土地面積100.03m2、建物面積93.96m2
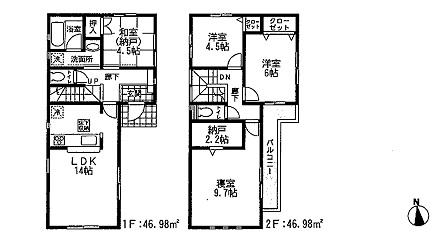 (5 Building), Price 31,800,000 yen, 4LDK, Land area 100.14 sq m , Building area 93.96 sq m
(5号棟)、価格3180万円、4LDK、土地面積100.14m2、建物面積93.96m2
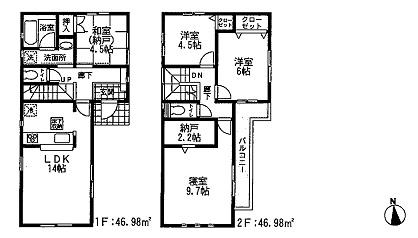 (6 Building), Price 30,800,000 yen, 4LDK, Land area 100.02 sq m , Building area 93.96 sq m
(6号棟)、価格3080万円、4LDK、土地面積100.02m2、建物面積93.96m2
Non-living roomリビング以外の居室 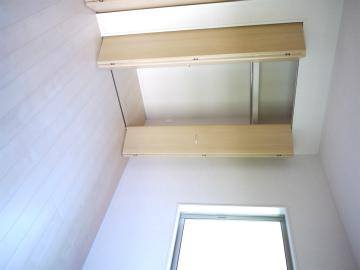 Indoor (12 May 2013) Shooting
室内(2013年12月)撮影
Location
|














