New Homes » Kanto » Kanagawa Prefecture » Chigasaki
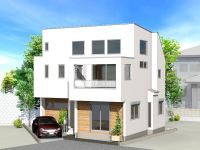 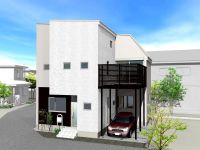
| | Chigasaki, Kanagawa Prefecture 神奈川県茅ヶ崎市 |
| JR Tokaido Line "Tsujido" walk 34 minutes JR東海道本線「辻堂」歩34分 |
| It will be the designer house of the local construction company, which is also posted on the housing information magazine "Shonan style". Insistence, such as living room there is a feeling of opening with a gradient ceilings have been sprinkled throughout. 住宅情報誌『湘南スタイル』にも掲載されている地元工務店のデザイナーズハウスとなります。勾配天井による開放感があるリビングなど拘りが随所に散りばめられてます。 |
| ◎ Fixed stairs ・ Loft with tatami corner !! ◎ Living !! slope ceiling to produce a sense of open ◎ With a pantry in the kitchen, which is the wife be pleased ◎ walk-in closet the amount of storage is plenty ◎ Entrance with an open sense of atrium ◎ Stylish ceiling planking Lot !! involvement, such as Just now, It is possible to guide you through the neighborhood of complete enforcement example. Local of your tour ・ More Information ・ Tour of the enforcement example ・ Purchase counseling of funds, such as Please call feel free to if you have there is a thing to be worried about. Century 21 Heartland Free dial 0120-58-6621 ◎ 固定階段・畳コーナー付ロフト!! ◎ 勾配天井が開放感を演出するリビング!!◎ 奥様には喜ばれるキッチンにパントリー付 ◎収納量がたっぷりなウォークインクローゼット◎ 吹き抜けのある開放感ある玄関 ◎ お洒落な天井板張り など拘りが沢山!! ただ今、近隣の完成施行例をご案内することができます。現地のご見学・詳細資料・施行例の見学・購入資金の相談など 気になる事がございましたらお気軽にお電話ください。センチュリー21ハートランド フリーダイヤル 0120-58-6621 |
Features pickup 特徴ピックアップ | | 2 along the line more accessible / LDK20 tatami mats or more / Within 2km to the sea / System kitchen / Bathroom Dryer / All room storage / Flat to the station / Siemens south road / Corner lot / Washbasin with shower / Face-to-face kitchen / Toilet 2 places / Bathroom 1 tsubo or more / 2-story / South balcony / Warm water washing toilet seat / Underfloor Storage / The window in the bathroom / Atrium / TV monitor interphone / All living room flooring / Walk-in closet / Water filter / Living stairs / Storeroom 2沿線以上利用可 /LDK20畳以上 /海まで2km以内 /システムキッチン /浴室乾燥機 /全居室収納 /駅まで平坦 /南側道路面す /角地 /シャワー付洗面台 /対面式キッチン /トイレ2ヶ所 /浴室1坪以上 /2階建 /南面バルコニー /温水洗浄便座 /床下収納 /浴室に窓 /吹抜け /TVモニタ付インターホン /全居室フローリング /ウォークインクロゼット /浄水器 /リビング階段 /納戸 | Price 価格 | | 39,800,000 yen ~ 42,800,000 yen 3980万円 ~ 4280万円 | Floor plan 間取り | | 2LDK + S (storeroom) ・ 3LDK 2LDK+S(納戸)・3LDK | Units sold 販売戸数 | | 5 units 5戸 | Total units 総戸数 | | 9 units 9戸 | Land area 土地面積 | | 100.11 sq m ~ 102.84 sq m (30.28 tsubo ~ 31.10 tsubo) (measured) 100.11m2 ~ 102.84m2(30.28坪 ~ 31.10坪)(実測) | Building area 建物面積 | | 90.57 sq m ~ 94.8 sq m (27.39 tsubo ~ 28.67 tsubo) (measured) 90.57m2 ~ 94.8m2(27.39坪 ~ 28.67坪)(実測) | Driveway burden-road 私道負担・道路 | | Road width: 4.5m, Asphaltic pavement 道路幅:4.5m、アスファルト舗装 | Completion date 完成時期(築年月) | | December 2013 2013年12月 | Address 住所 | | Chigasaki, Kanagawa Prefecture Hamasuka 7 神奈川県茅ヶ崎市浜須賀7 | Traffic 交通 | | JR Tokaido Line "Tsujido" walk 34 minutes
JR Tokaido Line "Chigasaki" 12 minutes Hamasuka entrance walk 2 minutes by bus JR東海道本線「辻堂」歩34分
JR東海道本線「茅ヶ崎」バス12分浜須賀入口歩2分
| Related links 関連リンク | | [Related Sites of this company] 【この会社の関連サイト】 | Person in charge 担当者より | | Person in charge of real-estate and building real estate consulting skills registrant Shimazaki Ryo Age: 30 Daigyokai Experience: 19 years been involved in this work in the Shonan and 19 years. Wealth of information and will fullest everyone you serve it like my best knowledge! Standing in the customer's point of view, So we will propose looking house, Please take your voice by all means feel free to. 担当者宅建不動産コンサルティング技能登録者島崎 亮年齢:30代業界経験:19年湘南でこの仕事に携わってはや19年。 豊富な情報と知識で皆様お役に立てる様 精一杯頑張ります! お客様の立場に立って、お住まい探しを提案させて頂きますので、 是非お気軽にお声をかけてください。 | Contact お問い合せ先 | | TEL: 0800-603-3340 [Toll free] mobile phone ・ Also available from PHS
Caller ID is not notified
Please contact the "saw SUUMO (Sumo)"
If it does not lead, If the real estate company TEL:0800-603-3340【通話料無料】携帯電話・PHSからもご利用いただけます
発信者番号は通知されません
「SUUMO(スーモ)を見た」と問い合わせください
つながらない方、不動産会社の方は
| Most price range 最多価格帯 | | 39 million yen ・ 41 million yen (each 2 units) 3900万円台・4100万円台(各2戸) | Building coverage, floor area ratio 建ぺい率・容積率 | | Kenpei rate: 50% ・ 60%, Volume ratio: 100% ・ 200% 建ペい率:50%・60%、容積率:100%・200% | Time residents 入居時期 | | Consultation 相談 | Land of the right form 土地の権利形態 | | Ownership 所有権 | Structure and method of construction 構造・工法 | | Wooden 2-story (framing method) 木造2階建(軸組工法) | Use district 用途地域 | | One low-rise, Two mid-high 1種低層、2種中高 | Land category 地目 | | Residential land 宅地 | Other limitations その他制限事項 | | Quasi-fire zones 準防火地域 | Overview and notices その他概要・特記事項 | | Contact: Shimazaki Ryo, Building confirmation number: B Building: first H25SBC- Make 01700H issue other 担当者:島崎 亮、建築確認番号:B号棟:第H25SBC-確01700H号他 | Company profile 会社概要 | | <Mediation> Governor of Kanagawa Prefecture (3) No. 024554 (the company), Kanagawa Prefecture Building Lots and Buildings Transaction Business Association (Corporation) metropolitan area real estate Fair Trade Council member Century 21 (Ltd.) Heartland Yubinbango253-0056 Chigasaki, Kanagawa Prefecture Tomoe 1-2-22 <仲介>神奈川県知事(3)第024554号(社)神奈川県宅地建物取引業協会会員 (公社)首都圏不動産公正取引協議会加盟センチュリー21(株)ハートランド〒253-0056 神奈川県茅ヶ崎市共恵1-2-22 |
Rendering (appearance)完成予想図(外観) 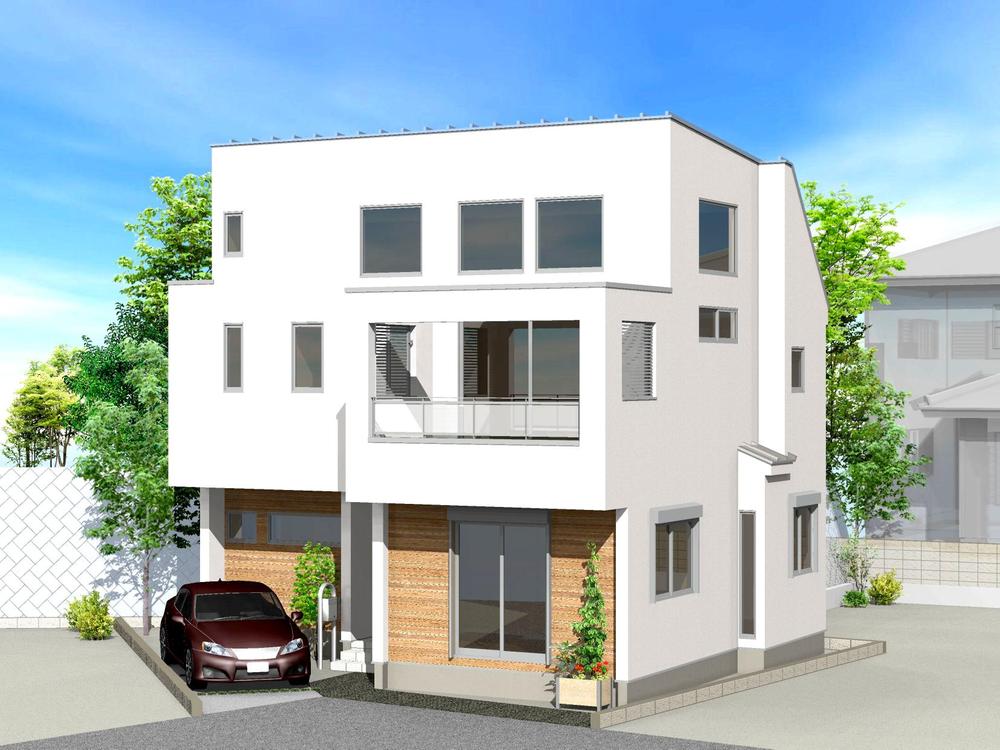 B Building
B号棟
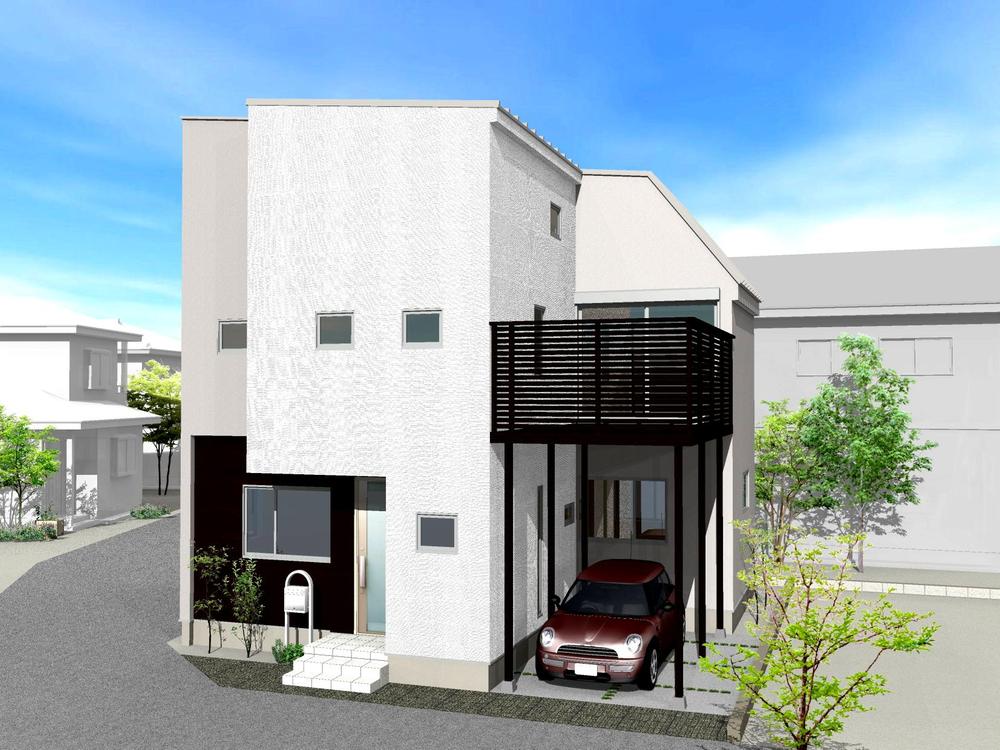 I Building
I号棟
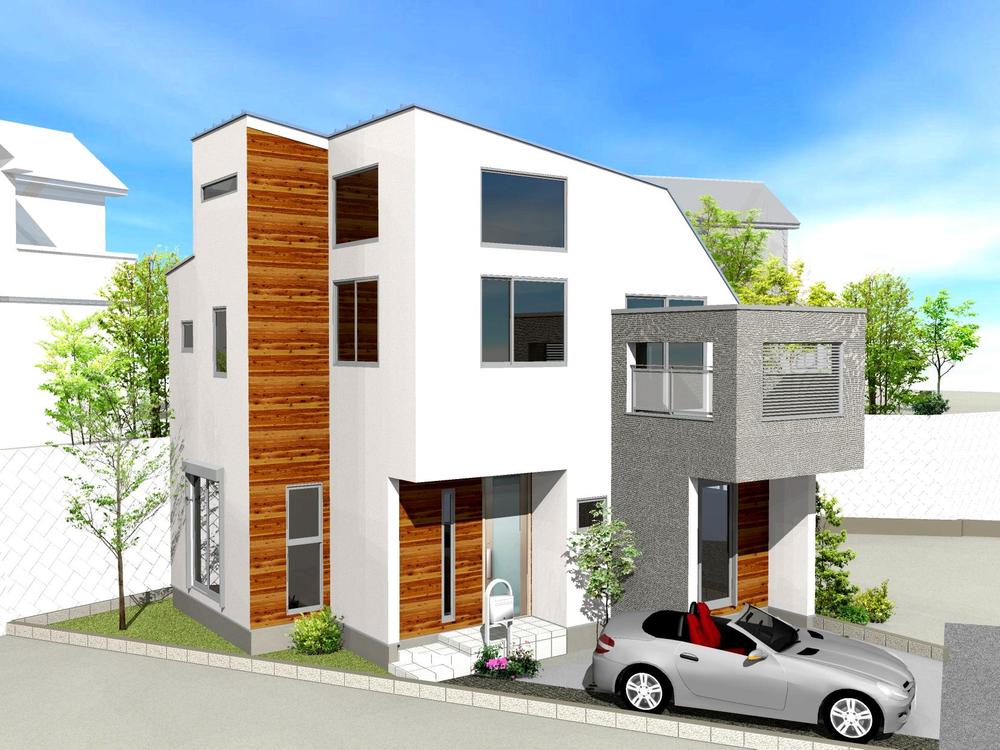 C Building
C号棟
Floor plan間取り図 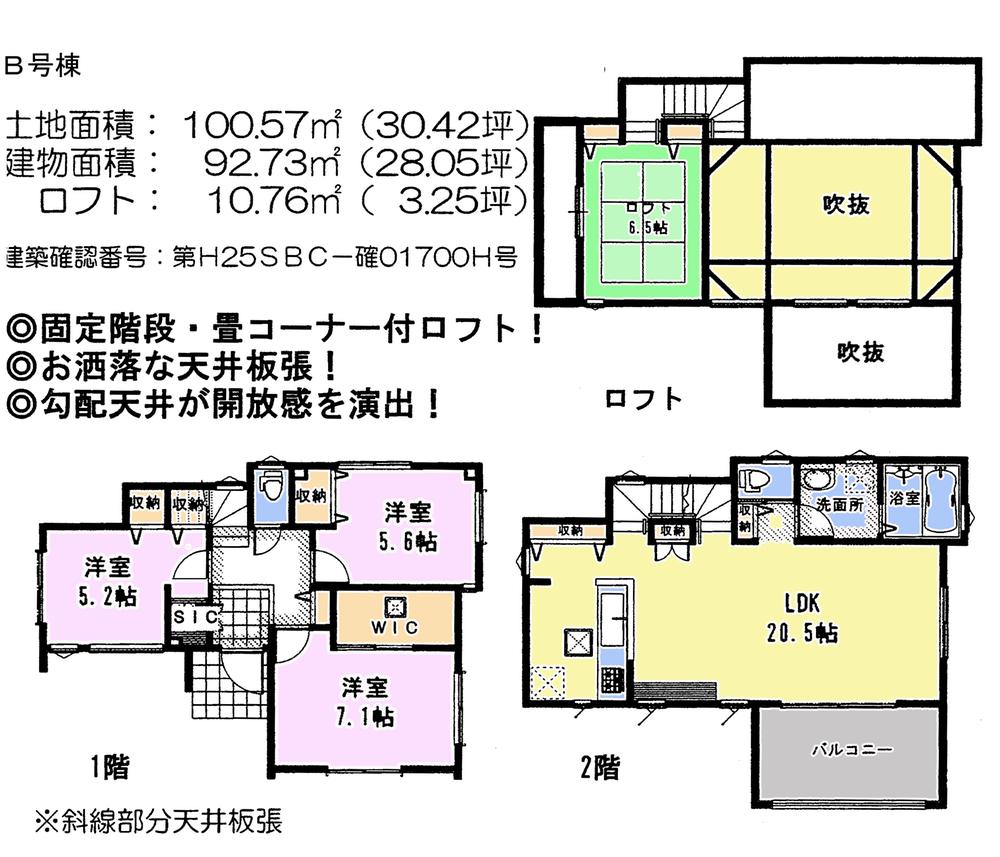 (B Building), Price 41,800,000 yen, 3LDK, Land area 100.57 sq m , Building area 92.73 sq m
(B号棟)、価格4180万円、3LDK、土地面積100.57m2、建物面積92.73m2
Local appearance photo現地外観写真 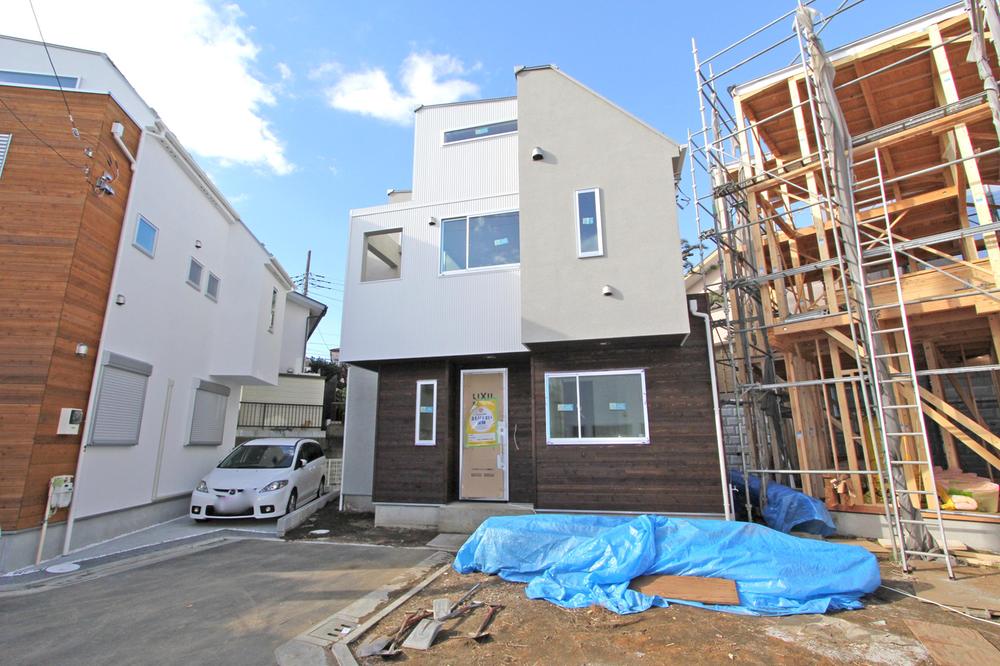 State of the local Has been updated. D Building 2013 December 22, shooting
現地の様子 更新しました。
D号棟 平成25年12月22日撮影
Same specifications photos (living)同仕様写真(リビング) 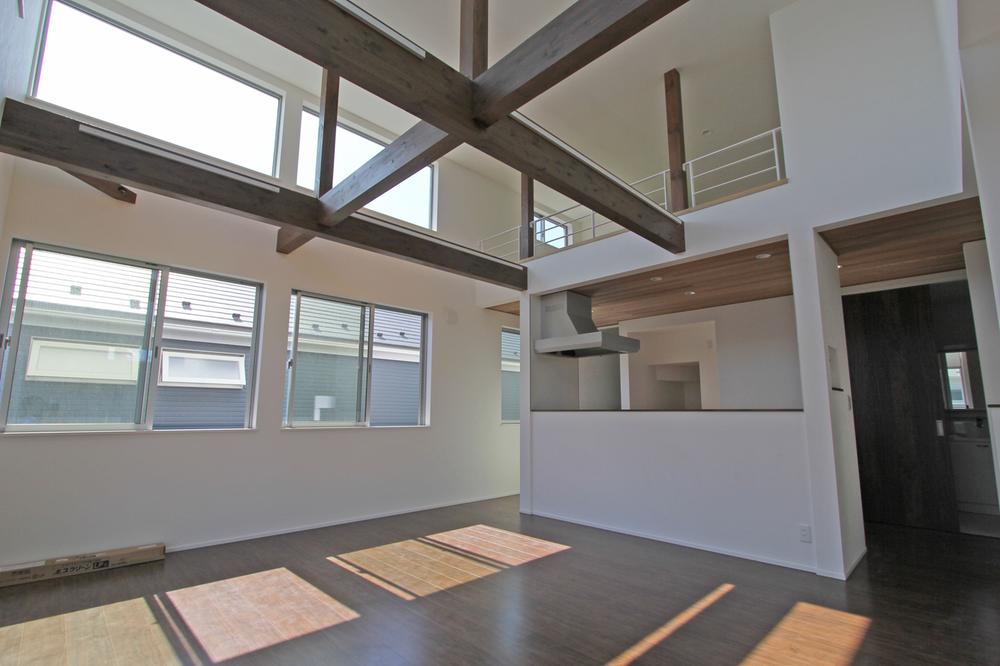 Interior construction results (Chigasaki city)
内装施工実績 (茅ヶ崎市内)
Same specifications photo (kitchen)同仕様写真(キッチン) 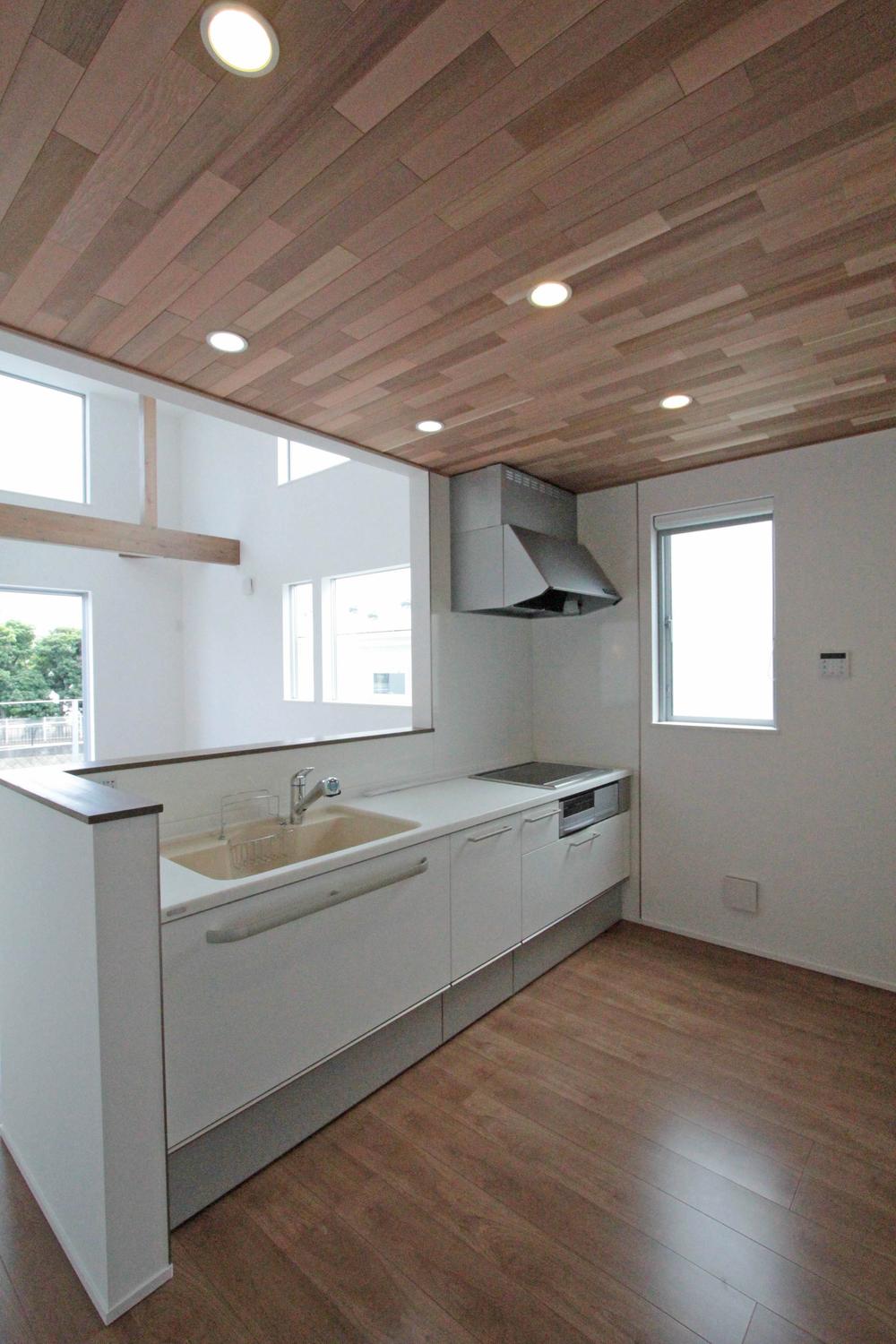 Interior construction results
内装施工実績
Entrance玄関 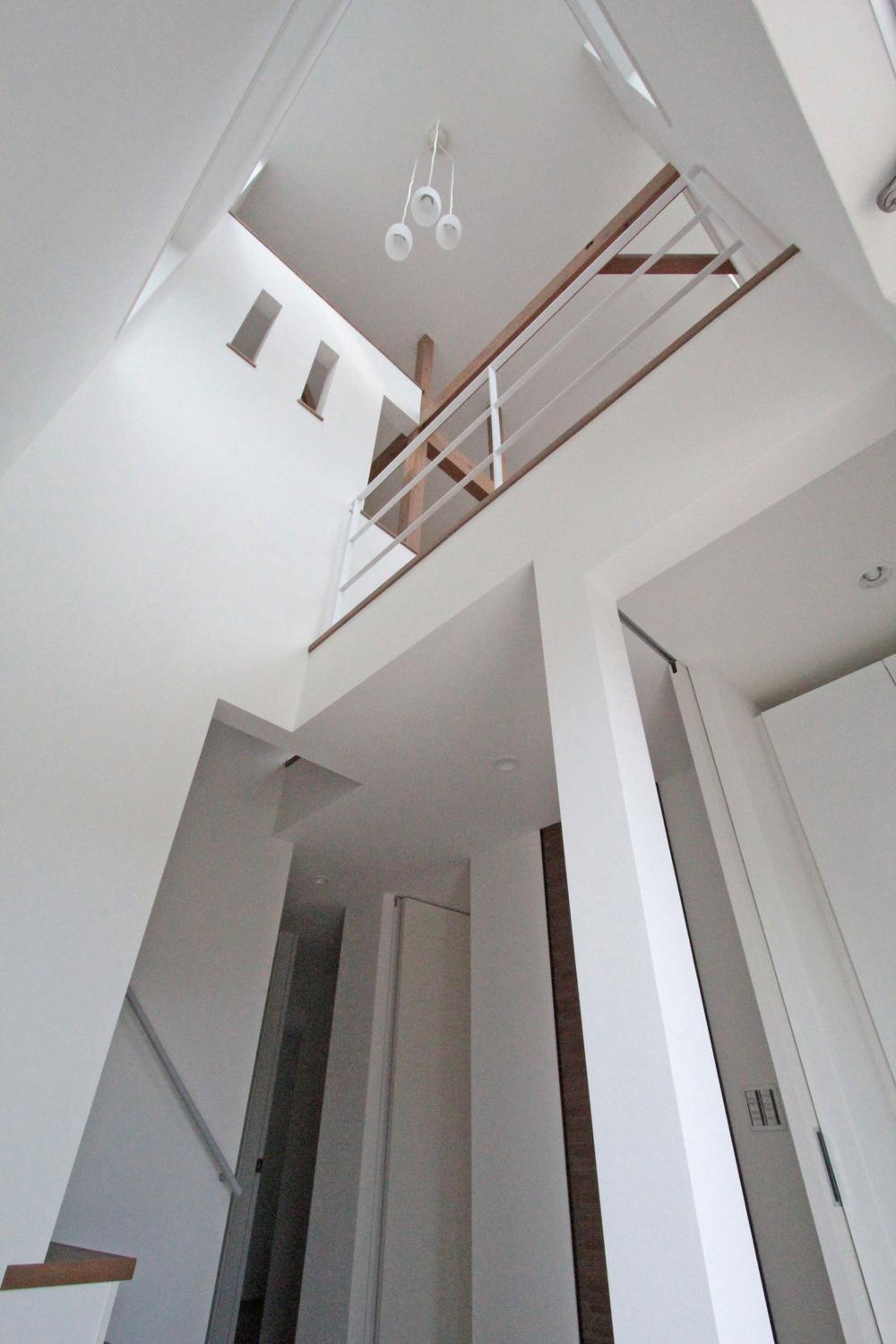 Interior construction results
内装施工実績
Receipt収納 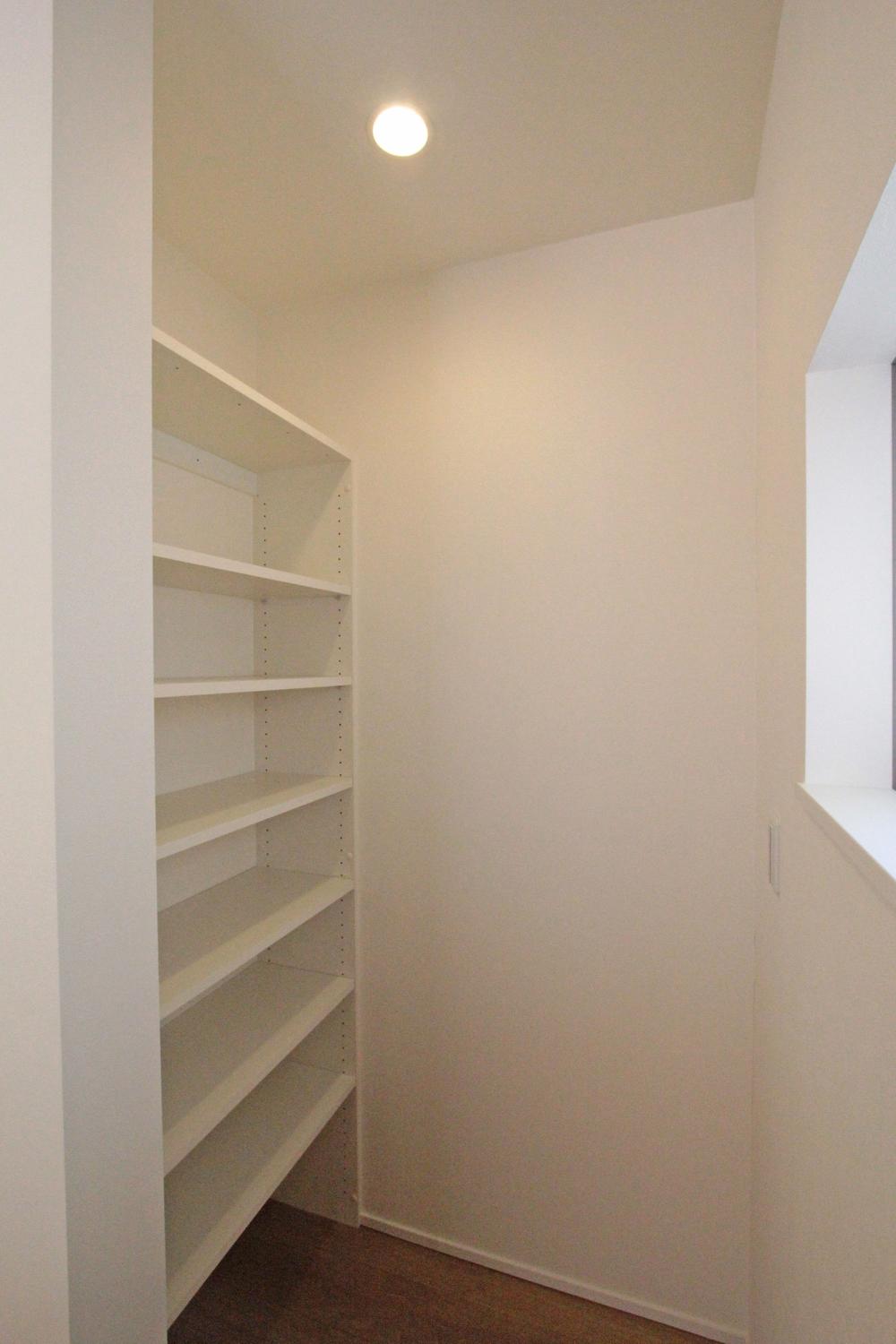 pantry
パントリー
Local photos, including front road前面道路含む現地写真 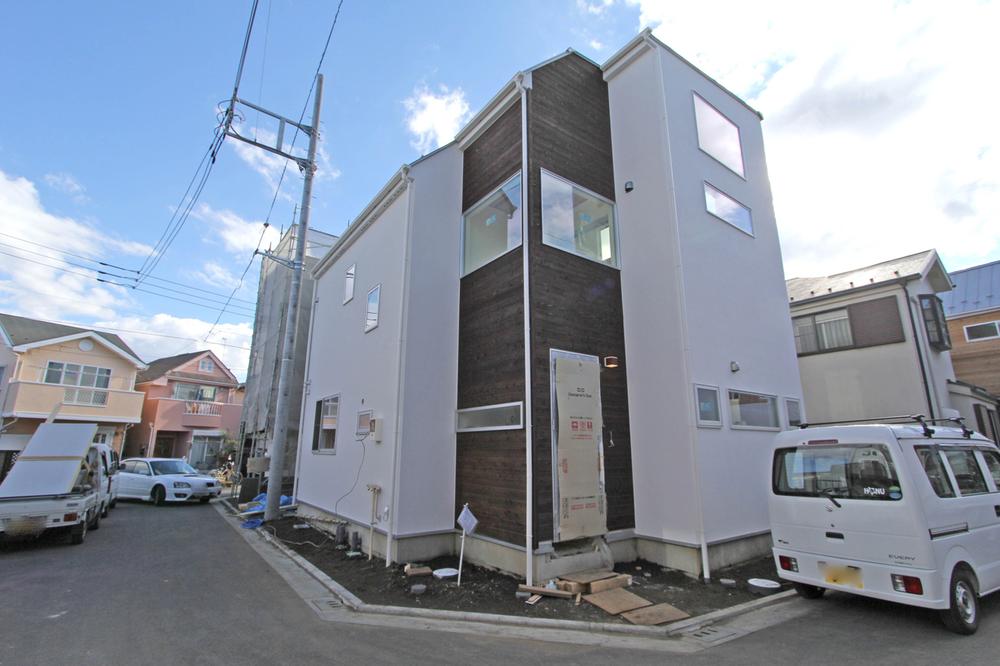 State of the local Has been updated.
現地の様子 更新しました。
Balconyバルコニー 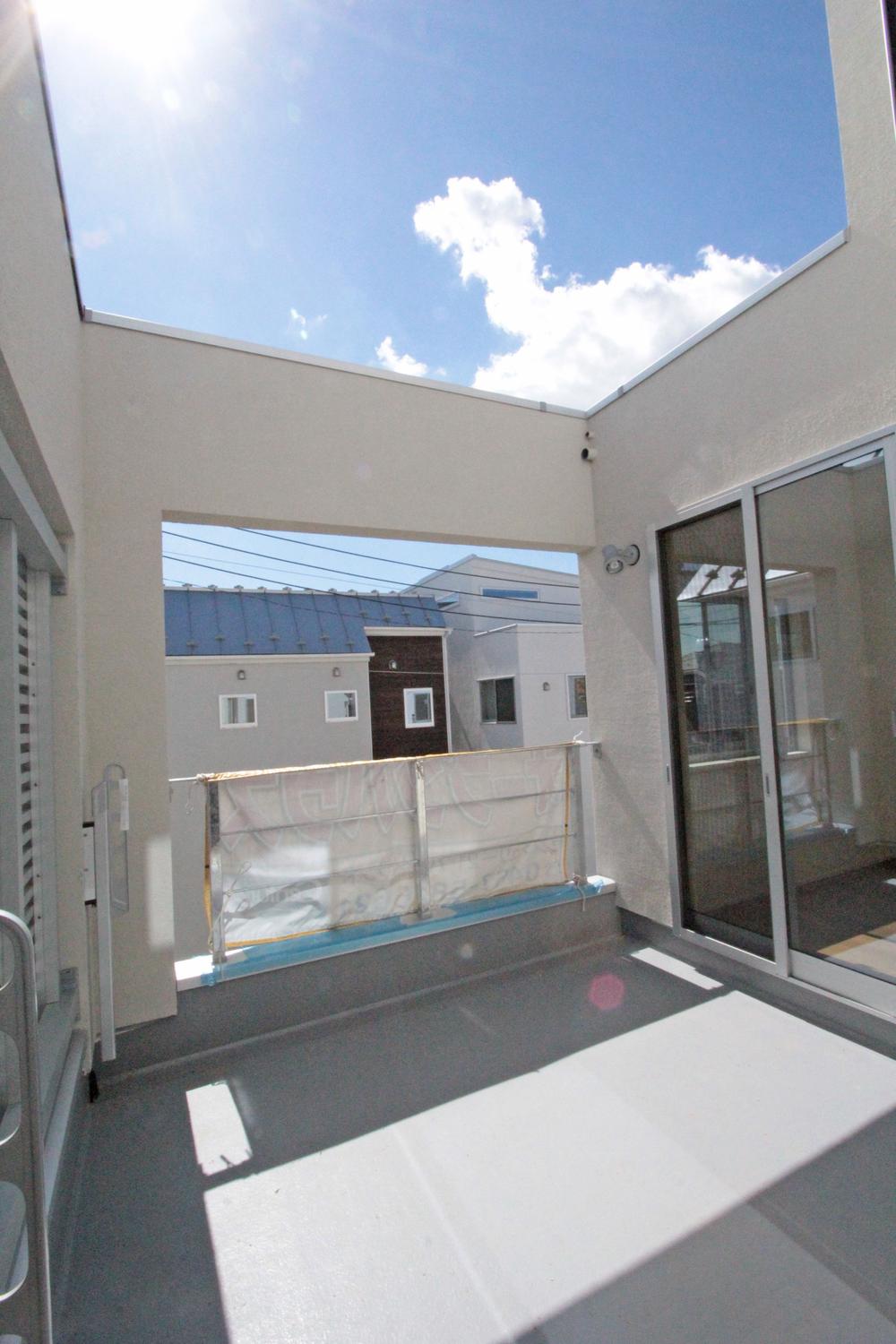 Interior construction results
内装施工実績
Supermarketスーパー 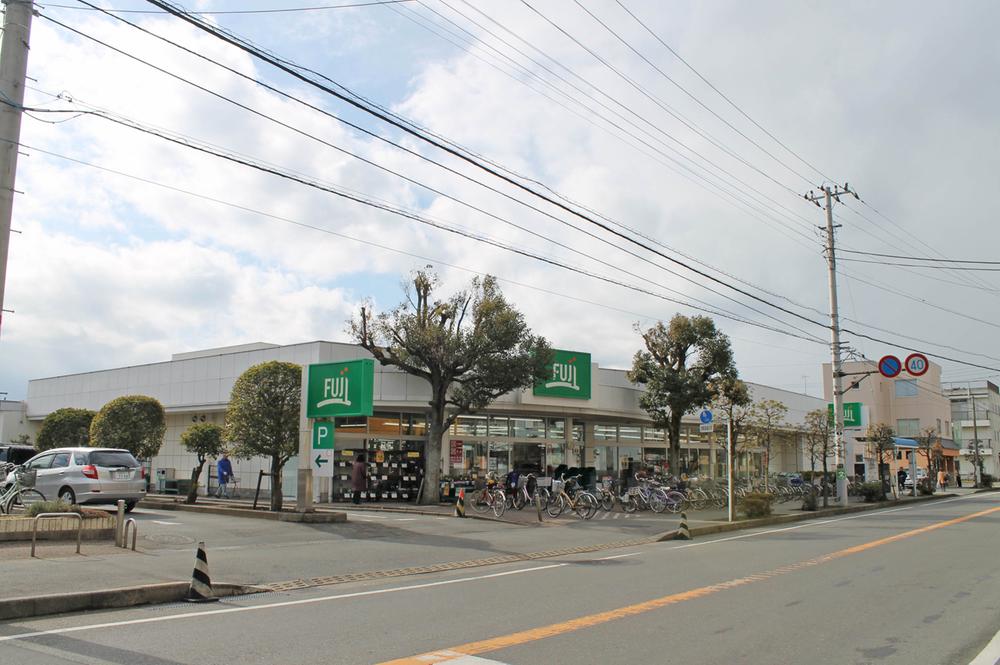 Fuji until Matsugaoka shop 324m
Fuji松が丘店まで324m
Same specifications photos (Other introspection)同仕様写真(その他内観) 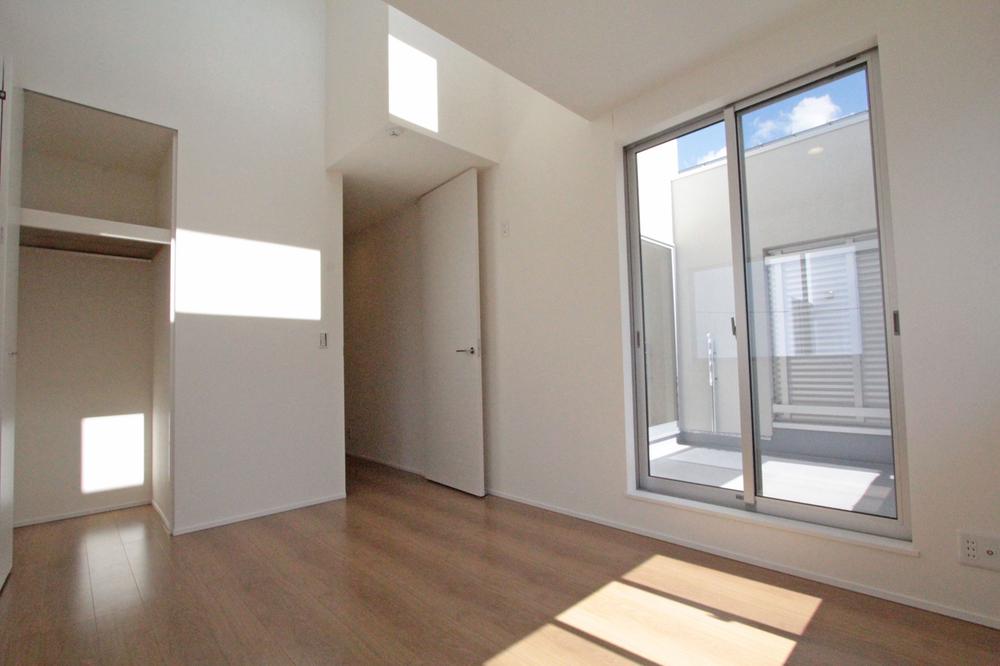 Interior construction results
内装施工実績
Model house photoモデルハウス写真 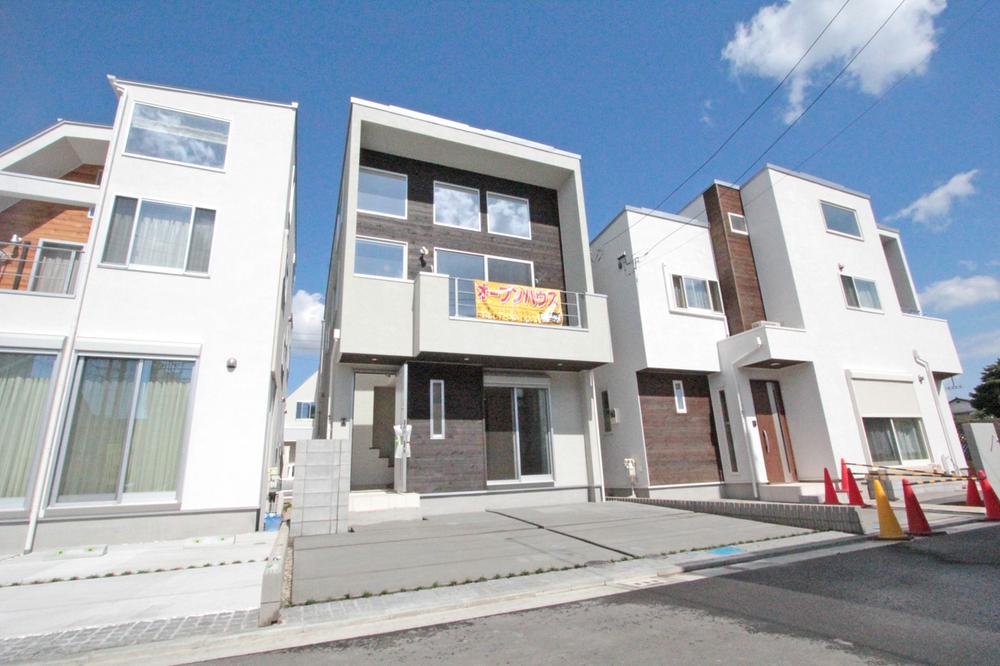 Same house builders construction results
同ハウスメーカー施工実績
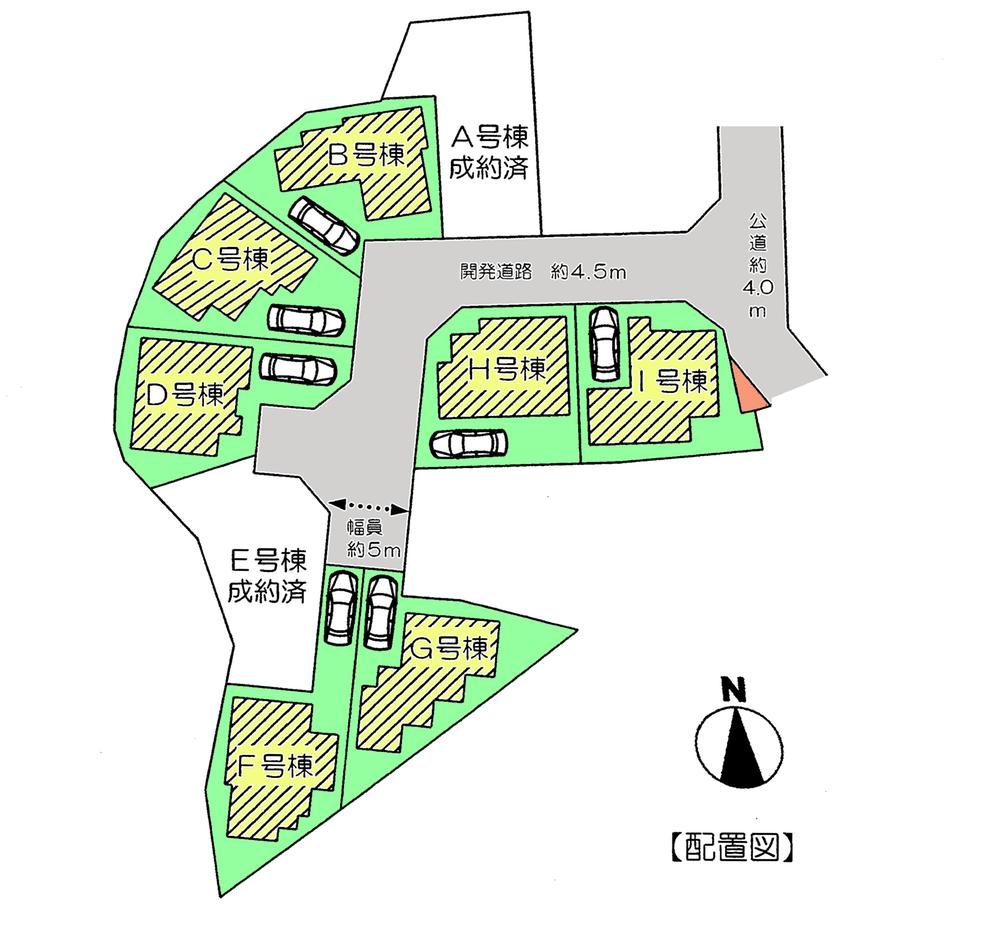 The entire compartment Figure
全体区画図
Otherその他 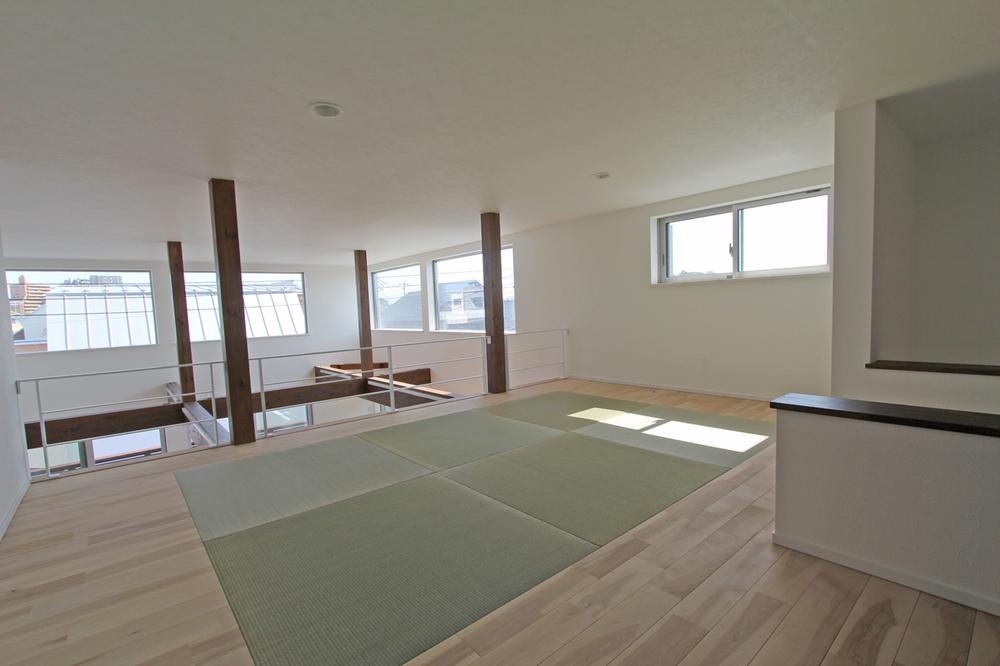 With fixed stairs loft Enforcement example
固定階段付 ロフト 施行例
Floor plan間取り図 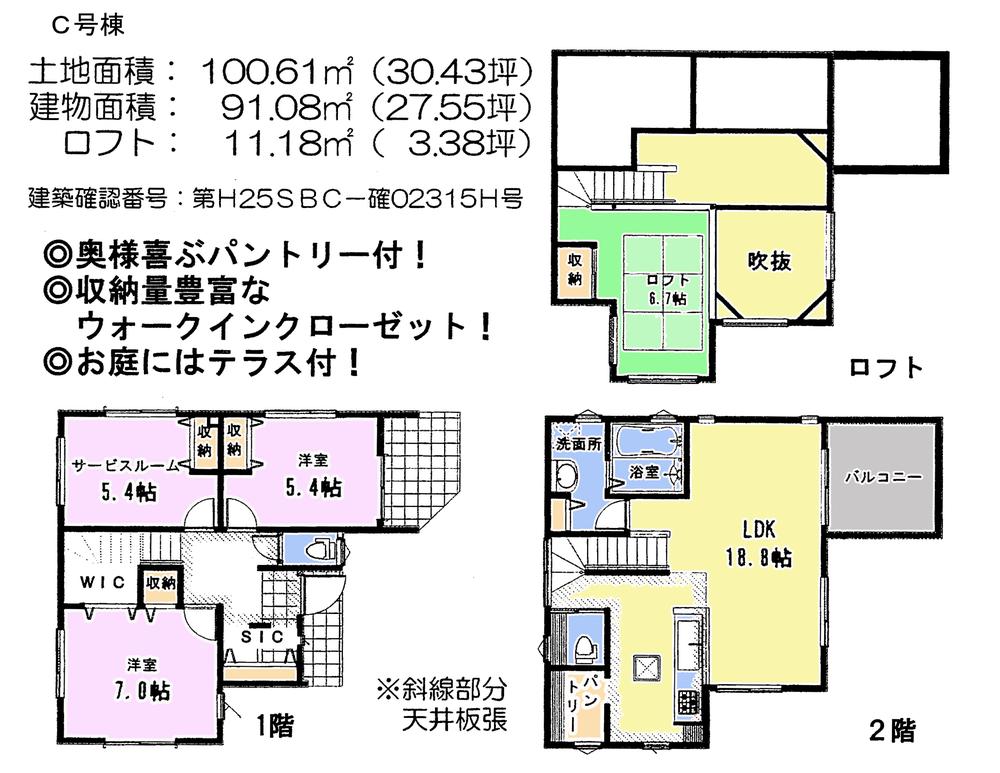 (C Building), Price 39,800,000 yen, 2LDK+S, Land area 100.61 sq m , Building area 91.08 sq m
(C号棟)、価格3980万円、2LDK+S、土地面積100.61m2、建物面積91.08m2
Rendering (appearance)完成予想図(外観) 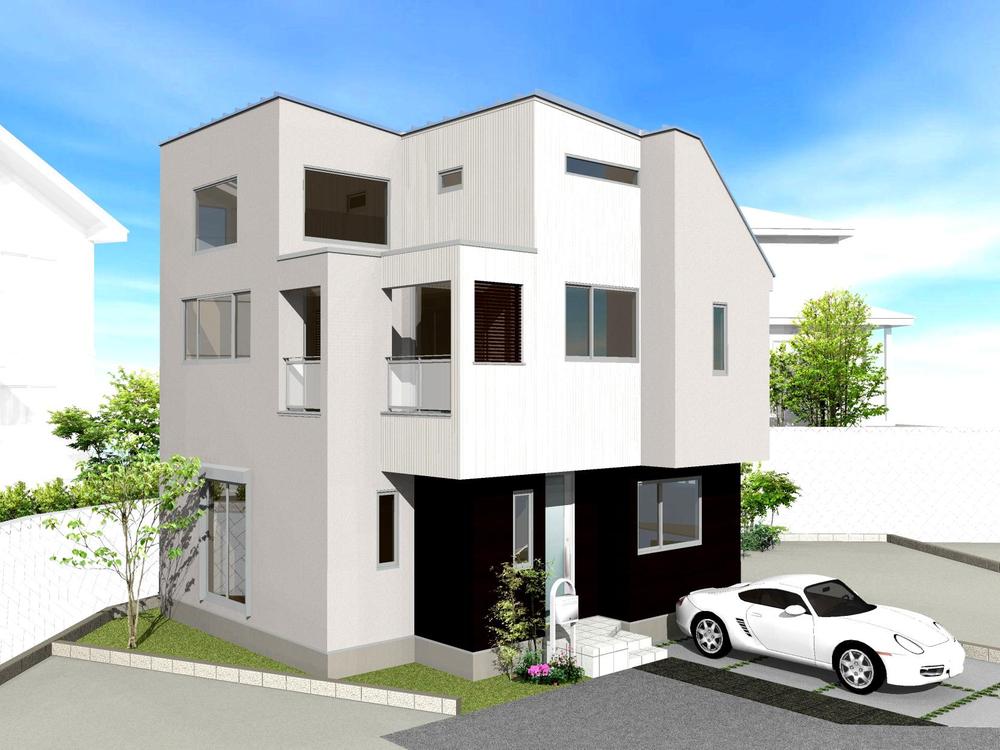 D Building
D号棟
Same specifications photo (kitchen)同仕様写真(キッチン) 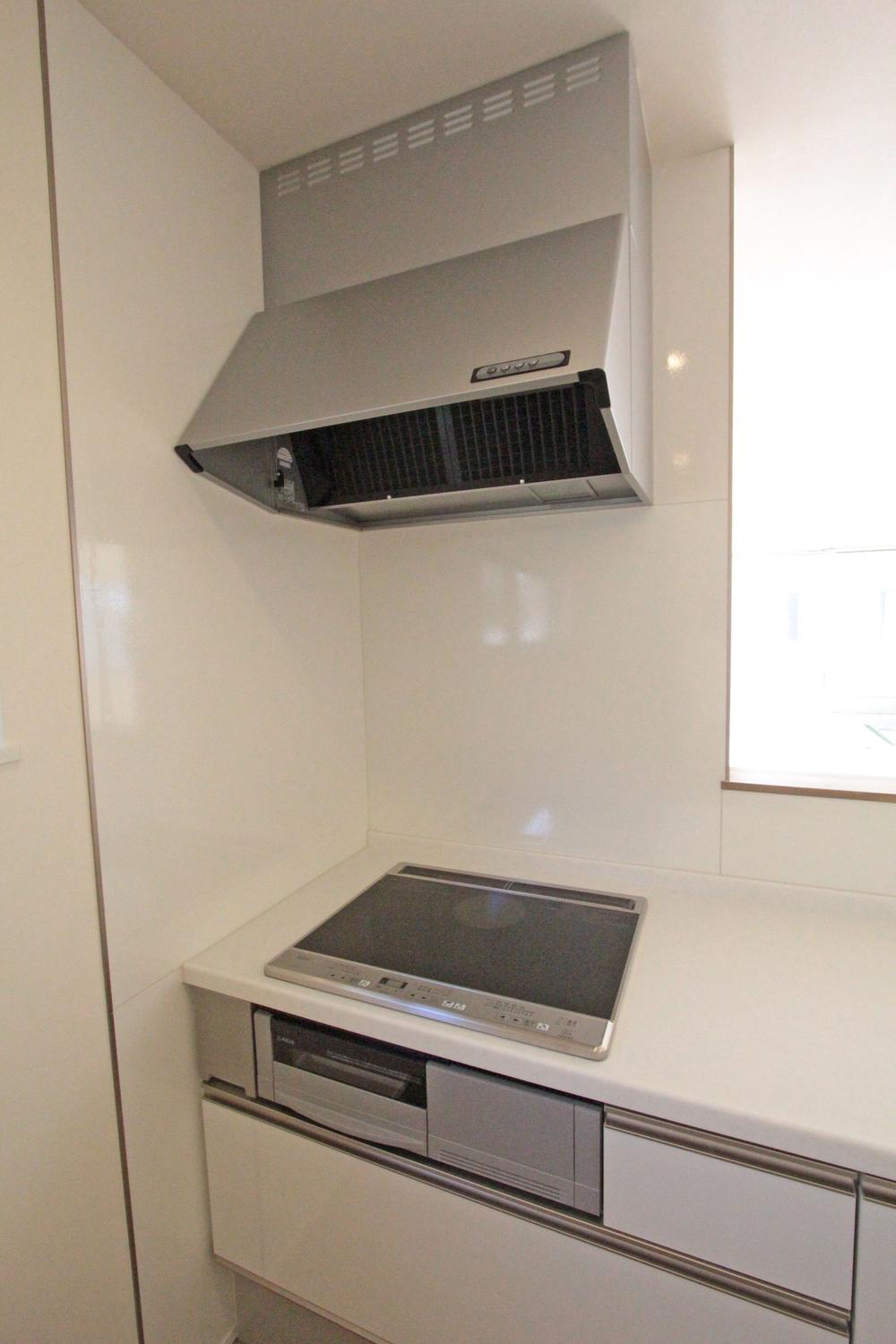 Interior construction results
内装施工実績
Entrance玄関 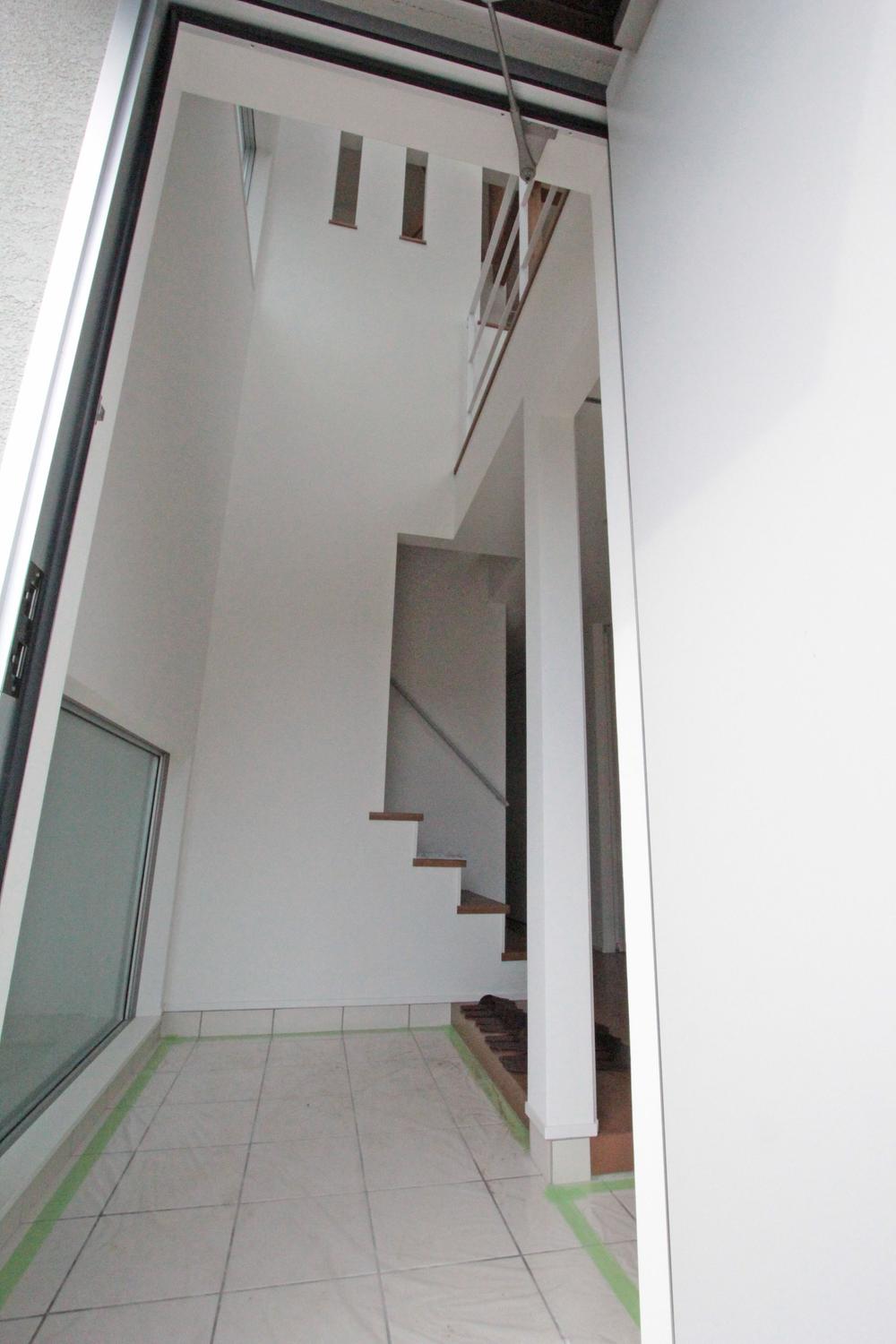 Entrance with an open sense of atrium
吹き抜けのある開放感ある玄関
Local photos, including front road前面道路含む現地写真 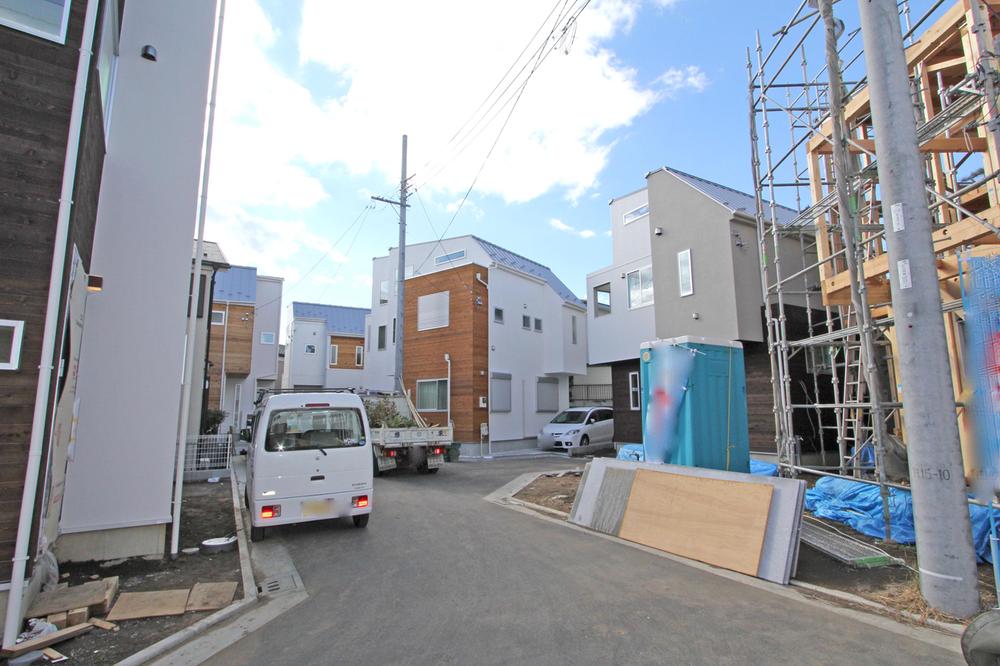 State from Building C before local subdivision
C棟前から現地分譲地の様子
Location
|






















