New Homes » Kanto » Kanagawa Prefecture » Chigasaki
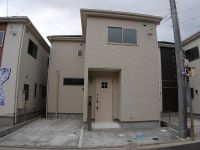 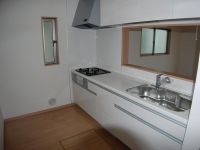
| | Chigasaki, Kanagawa Prefecture 神奈川県茅ヶ崎市 |
| JR Tokaido Line "Chigasaki" bus 4 minutes pine forest junior high school before walking 5 minutes JR東海道本線「茅ヶ崎」バス4分松林中学校前歩5分 |
| Newly built one detached! Immediate Available! The building is imposing complete! Anytime you can visit. Contact is ahead of us 新築一戸建!即入居可!建物堂々完成です!いつでも見学可能です。お問い合わせはお早目に |
| Newly built one detached! The building is imposing complete! Anytime you can visit. Contact is ahead of us 新築一戸建!建物堂々完成です!いつでも見学可能です。お問い合わせはお早目に |
Features pickup 特徴ピックアップ | | Pre-ground survey / Immediate Available / 2 along the line more accessible / System kitchen / Bathroom Dryer / Yang per good / All room storage / Flat to the station / A quiet residential area / Around traffic fewer / Japanese-style room / Starting station / Washbasin with shower / Face-to-face kitchen / Wide balcony / Toilet 2 places / Bathroom 1 tsubo or more / 2-story / South balcony / Double-glazing / Underfloor Storage / The window in the bathroom / TV monitor interphone / Ventilation good / All living room flooring / All room 6 tatami mats or more / Water filter / City gas / Flat terrain 地盤調査済 /即入居可 /2沿線以上利用可 /システムキッチン /浴室乾燥機 /陽当り良好 /全居室収納 /駅まで平坦 /閑静な住宅地 /周辺交通量少なめ /和室 /始発駅 /シャワー付洗面台 /対面式キッチン /ワイドバルコニー /トイレ2ヶ所 /浴室1坪以上 /2階建 /南面バルコニー /複層ガラス /床下収納 /浴室に窓 /TVモニタ付インターホン /通風良好 /全居室フローリング /全居室6畳以上 /浄水器 /都市ガス /平坦地 | Price 価格 | | 31,800,000 yen ~ 32,800,000 yen 3180万円 ~ 3280万円 | Floor plan 間取り | | 4LDK 4LDK | Units sold 販売戸数 | | 3 units 3戸 | Total units 総戸数 | | 4 units 4戸 | Land area 土地面積 | | 100.09 sq m (registration) 100.09m2(登記) | Building area 建物面積 | | 96.39 sq m ~ 103.68 sq m (registration) 96.39m2 ~ 103.68m2(登記) | Completion date 完成時期(築年月) | | Mid-September 2013 2013年9月中旬 | Address 住所 | | Chigasaki, Kanagawa Prefecture Motomura 3-11 神奈川県茅ヶ崎市本村3-11 | Traffic 交通 | | JR Tokaido Line "Chigasaki" bus 4 minutes pine forest junior high school before walking 5 minutes
JR Sagami Line "Chigasaki" bus 4 minutes pine forest junior high school before walking 5 minutes JR東海道本線「茅ヶ崎」バス4分松林中学校前歩5分
JR相模線「茅ヶ崎」バス4分松林中学校前歩5分
| Person in charge 担当者より | | The person in charge Inoue Hee 予門 Age: 30 Daigyokai experience: I was born and raised in the 10 years Kugenumakaigan. Also I think that if you can tell honestly including Shonan good place and a bad place of. seriously, We are honestly to help customers. First, please feel free to contact. 担当者井上 喜予門年齢:30代業界経験:10年鵠沼海岸で生まれ育ちました。 湘南の良い所と悪い所も含め正直にお伝え出来ればと思っています。 真剣に、正直にお客様のお手伝いをさせて頂いております。 まずはお気軽にご連絡下さい。 | Contact お問い合せ先 | | TEL: 0800-603-0246 [Toll free] mobile phone ・ Also available from PHS
Caller ID is not notified
Please contact the "saw SUUMO (Sumo)"
If it does not lead, If the real estate company TEL:0800-603-0246【通話料無料】携帯電話・PHSからもご利用いただけます
発信者番号は通知されません
「SUUMO(スーモ)を見た」と問い合わせください
つながらない方、不動産会社の方は
| Building coverage, floor area ratio 建ぺい率・容積率 | | Kenpei rate: 60%, Volume ratio: 188% 建ペい率:60%、容積率:188% | Time residents 入居時期 | | Immediate available 即入居可 | Land of the right form 土地の権利形態 | | Ownership 所有権 | Structure and method of construction 構造・工法 | | Wooden 2-story 木造2階建 | Use district 用途地域 | | One dwelling 1種住居 | Land category 地目 | | Residential land 宅地 | Other limitations その他制限事項 | | Regulations have by the Landscape Act, Quasi-fire zones, Driveway equity 115 sq m each 1 / 29 50 sq m each 18 / 100 59.13 sq m each 2 / 40 Garbage yard equity 1.52 sq m × 1 / 5 Yes 景観法による規制有、準防火地域、私道持分 115m2各1/29 50m2各18/100 59.13m2各2/40 ゴミ置場持分1.52m2×1/5あり | Overview and notices その他概要・特記事項 | | Contact: Inoue Hee 予門 担当者:井上 喜予門 | Company profile 会社概要 | | <Mediation> Governor of Kanagawa Prefecture (10) No. 009580 (one company) Property distribution management Association (Corporation) metropolitan area real estate Fair Trade Council member Meiji Estate Co., housing Plaza store Yubinbango253-0044 Chigasaki, Kanagawa Prefecture Shinsakae-cho 8-7 <仲介>神奈川県知事(10)第009580号(一社)不動産流通経営協会会員 (公社)首都圏不動産公正取引協議会加盟明治地所(株)ハウジングプラザ店〒253-0044 神奈川県茅ヶ崎市新栄町8-7 |
Local appearance photo現地外観写真 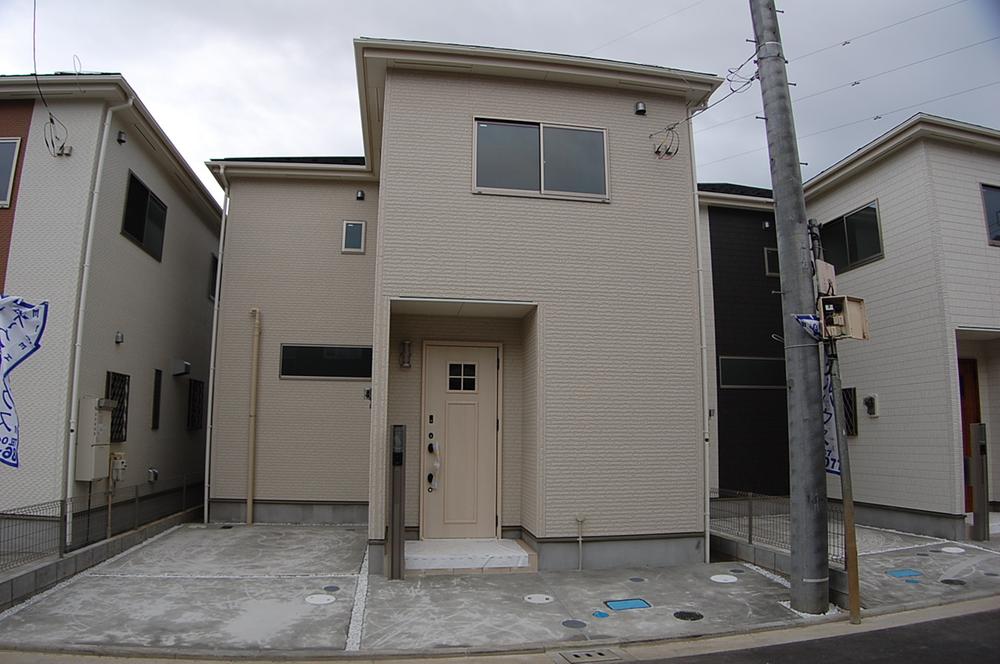 Local (10 May 2013) Shooting
現地(2013年10月)撮影
Kitchenキッチン 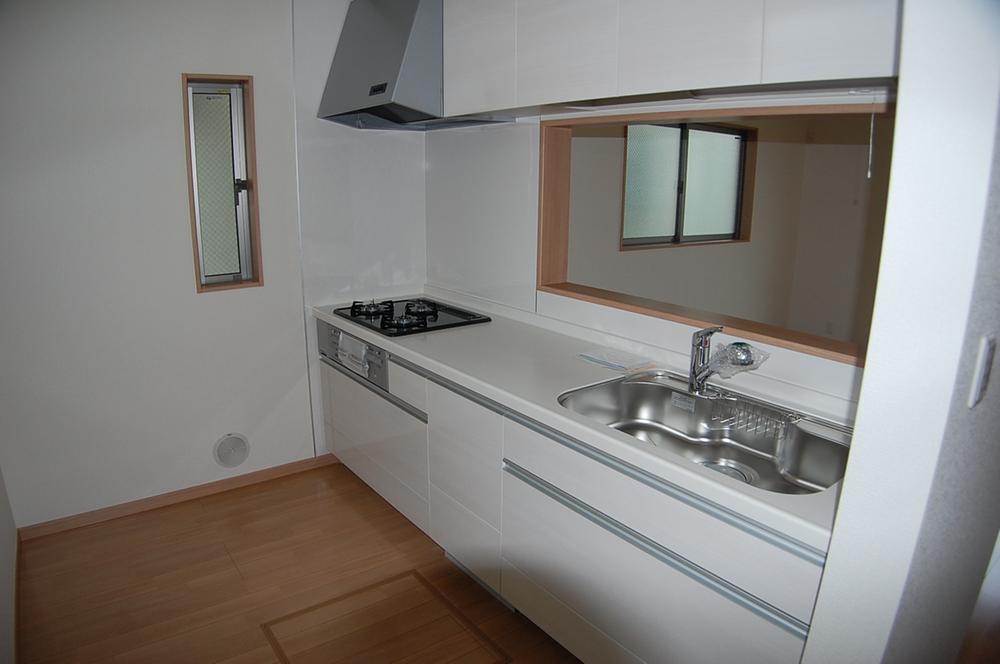 Indoor (10 May 2013) Shooting
室内(2013年10月)撮影
Livingリビング 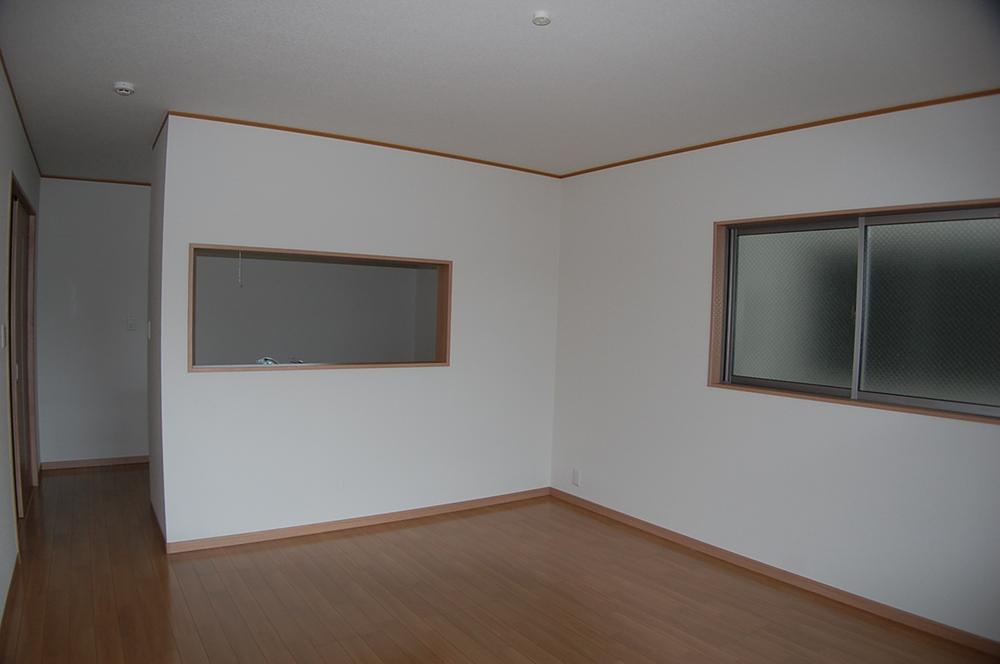 Indoor (10 May 2013) Shooting
室内(2013年10月)撮影
Floor plan間取り図  (1 Building), Price 32,800,000 yen, 4LDK, Land area 100.09 sq m , Building area 96.39 sq m
(1号棟)、価格3280万円、4LDK、土地面積100.09m2、建物面積96.39m2
Local appearance photo現地外観写真 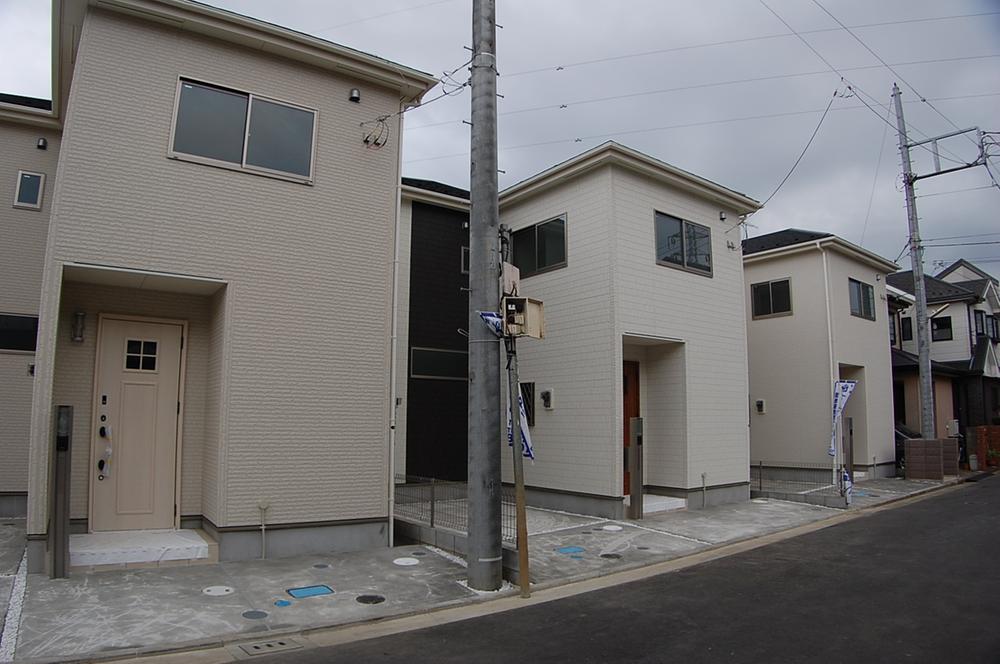 Local (10 May 2013) Shooting
現地(2013年10月)撮影
Livingリビング 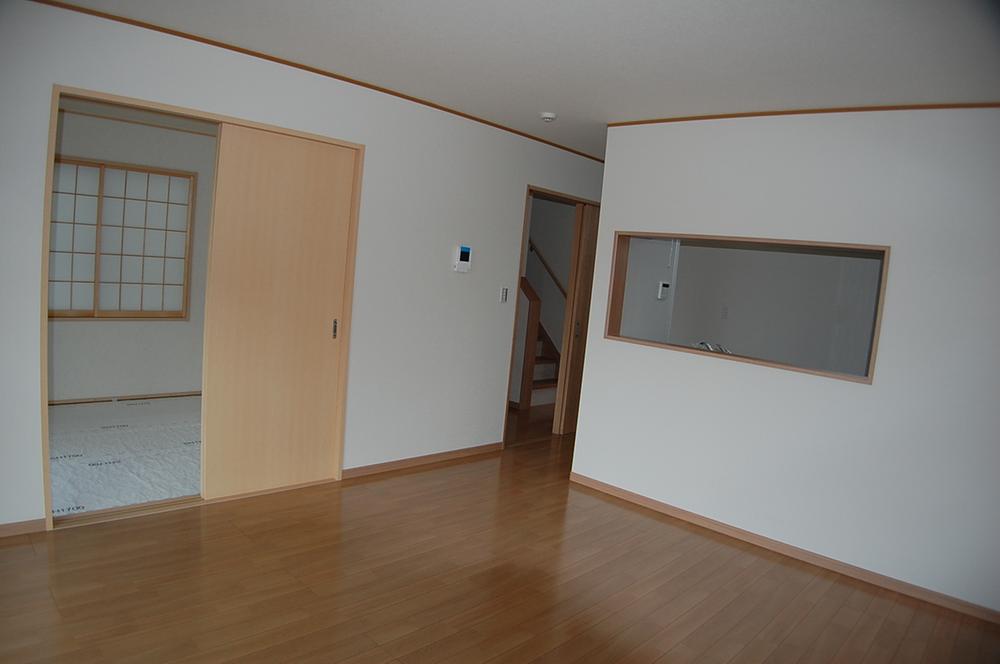 Indoor (10 May 2013) Shooting
室内(2013年10月)撮影
Bathroom浴室 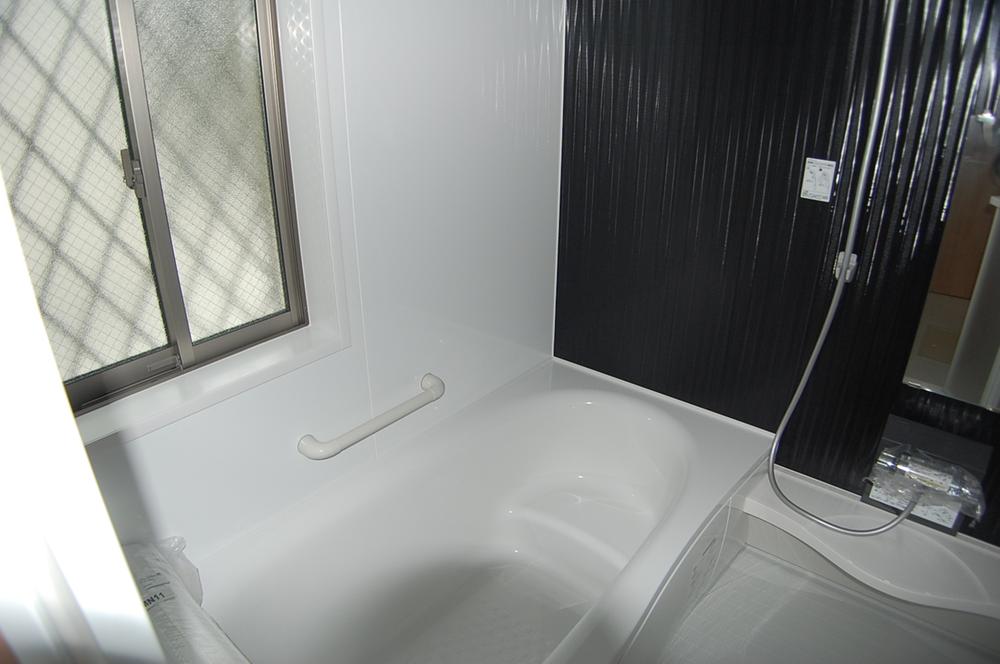 Indoor (10 May 2013) Shooting
室内(2013年10月)撮影
Kitchenキッチン 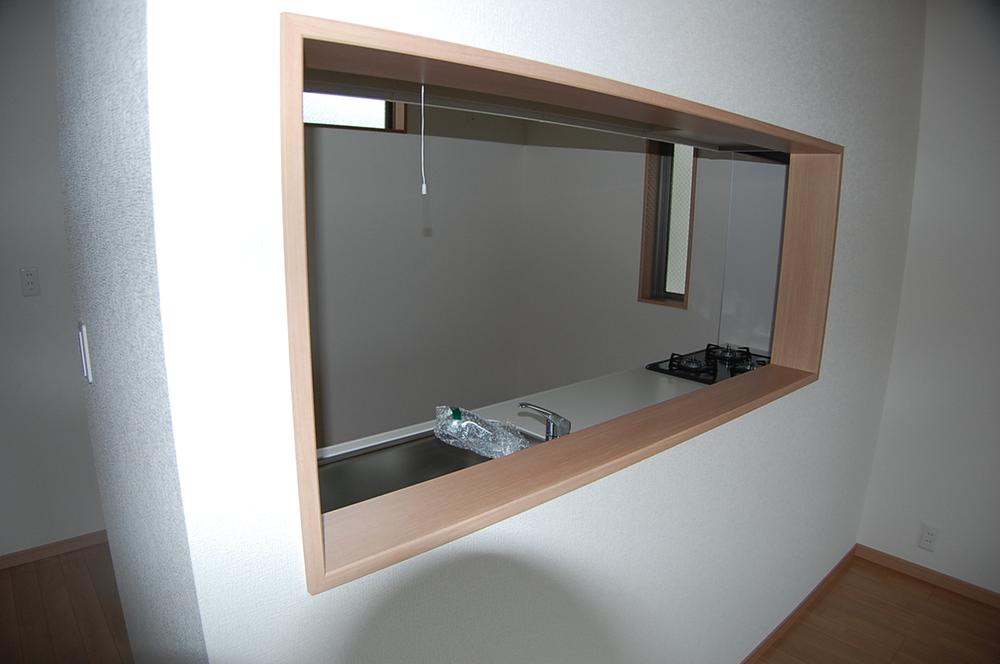 Indoor (10 May 2013) Shooting
室内(2013年10月)撮影
Non-living roomリビング以外の居室 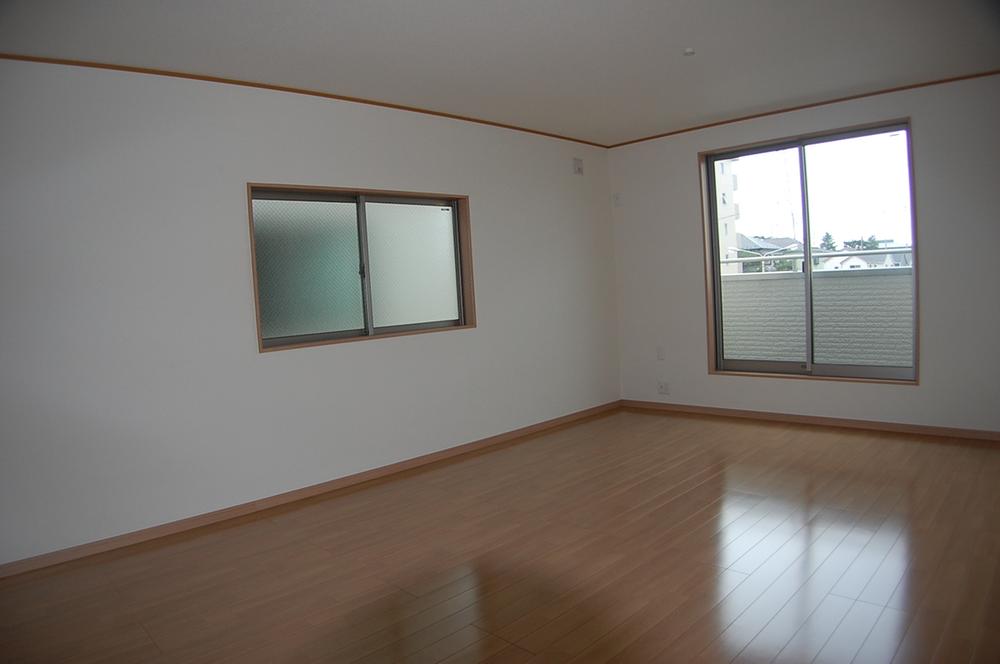 Indoor (10 May 2013) Shooting
室内(2013年10月)撮影
Entrance玄関 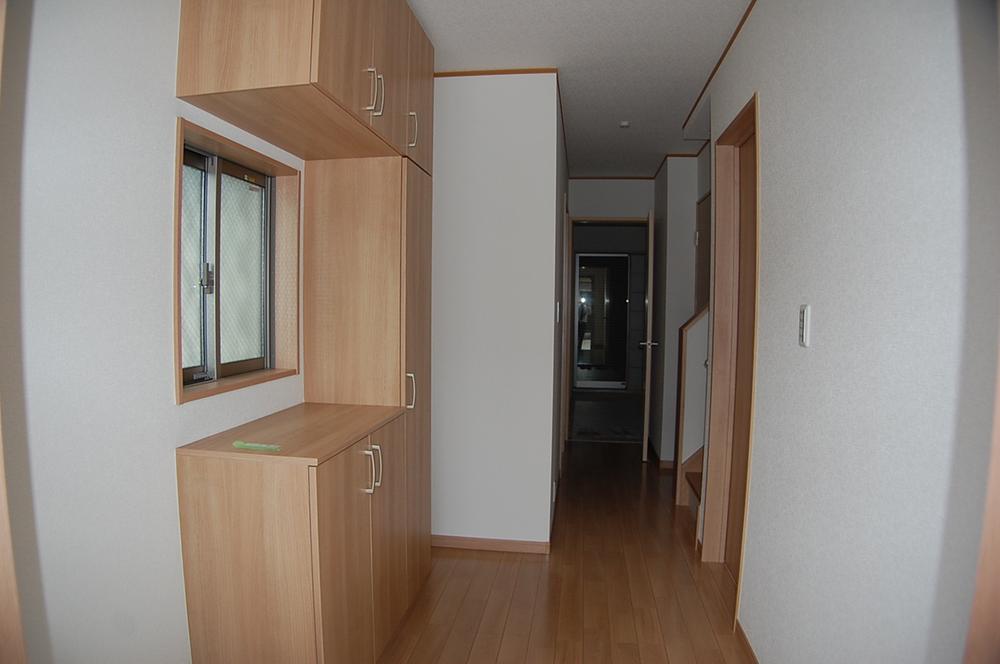 Local (10 May 2013) Shooting
現地(2013年10月)撮影
Wash basin, toilet洗面台・洗面所 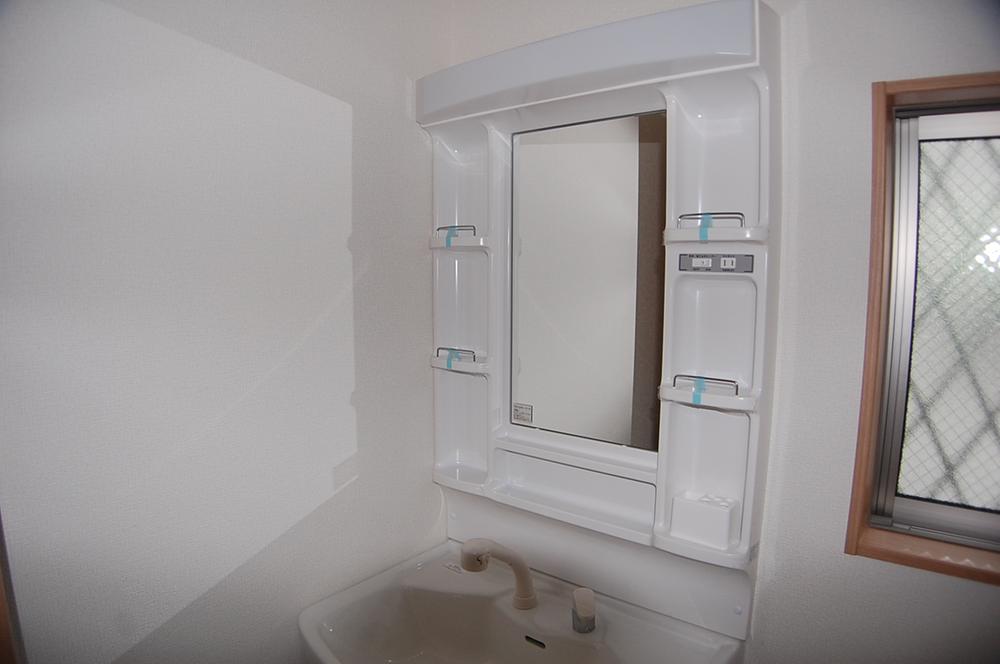 Indoor (10 May 2013) Shooting
室内(2013年10月)撮影
Toiletトイレ 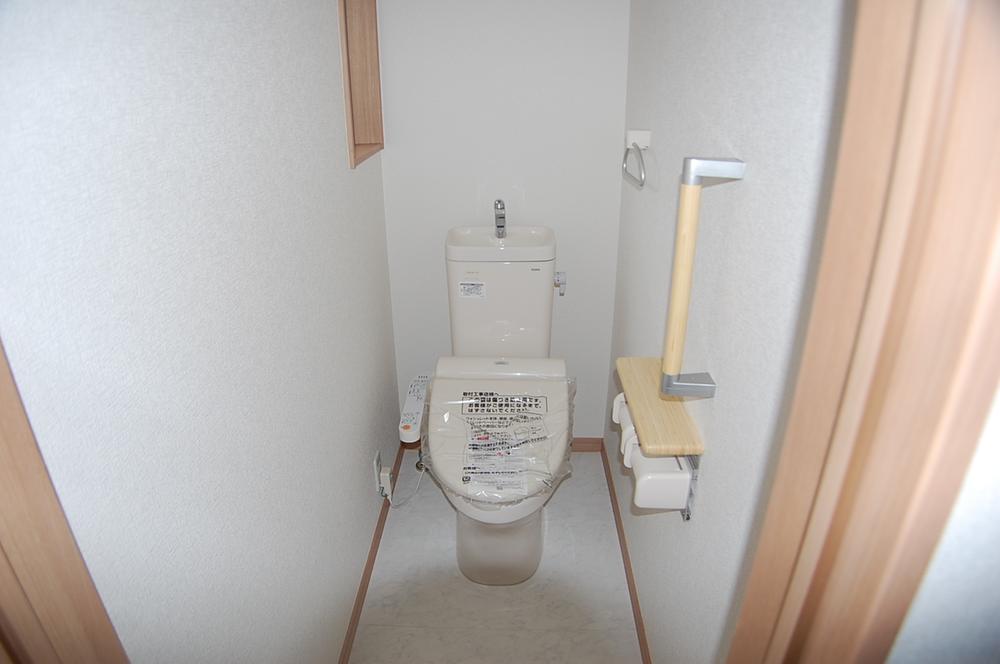 Indoor (10 May 2013) Shooting
室内(2013年10月)撮影
Local photos, including front road前面道路含む現地写真 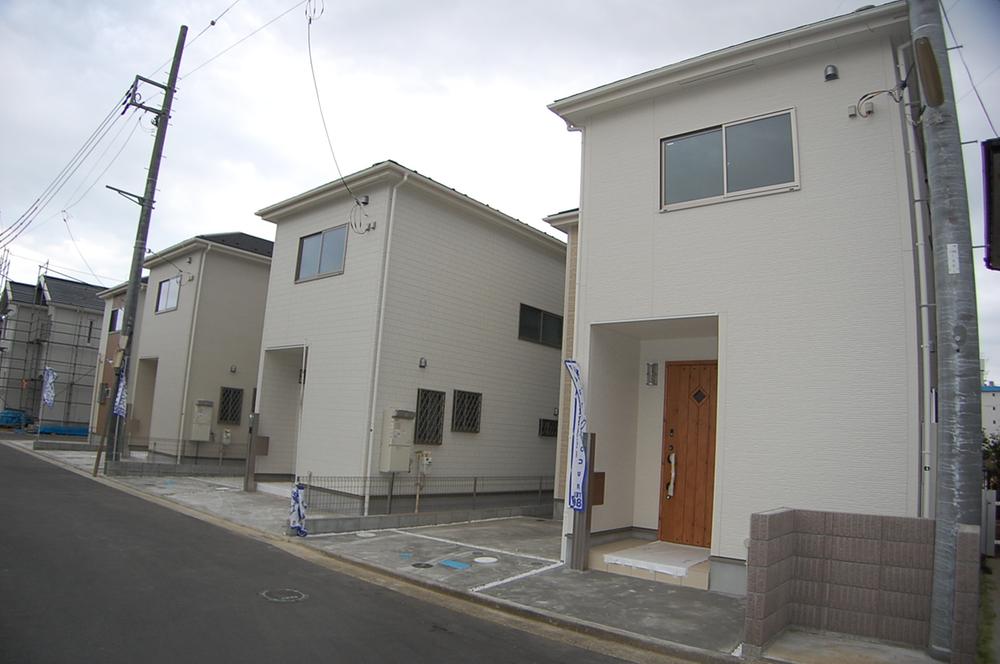 Local (10 May 2013) Shooting
現地(2013年10月)撮影
Parking lot駐車場 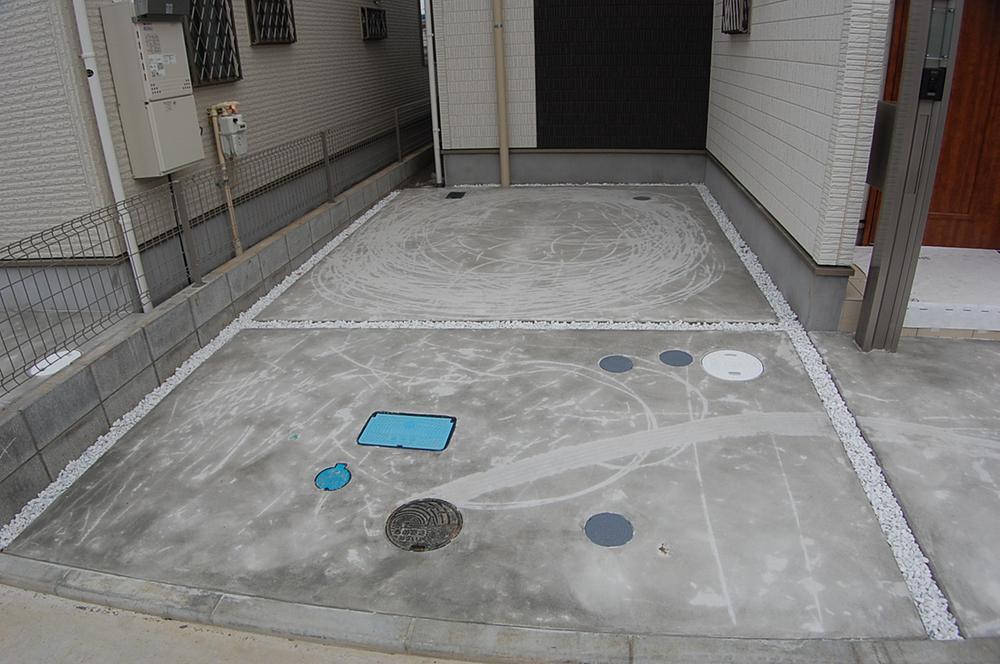 Local (10 May 2013) Shooting
現地(2013年10月)撮影
Balconyバルコニー 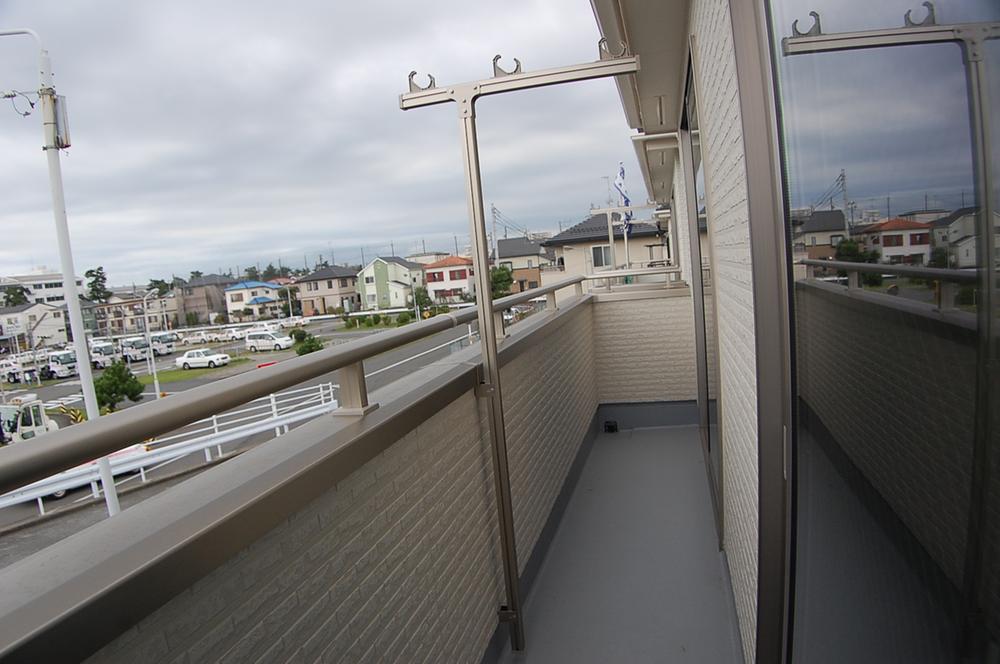 Local (10 May 2013) Shooting
現地(2013年10月)撮影
Otherその他 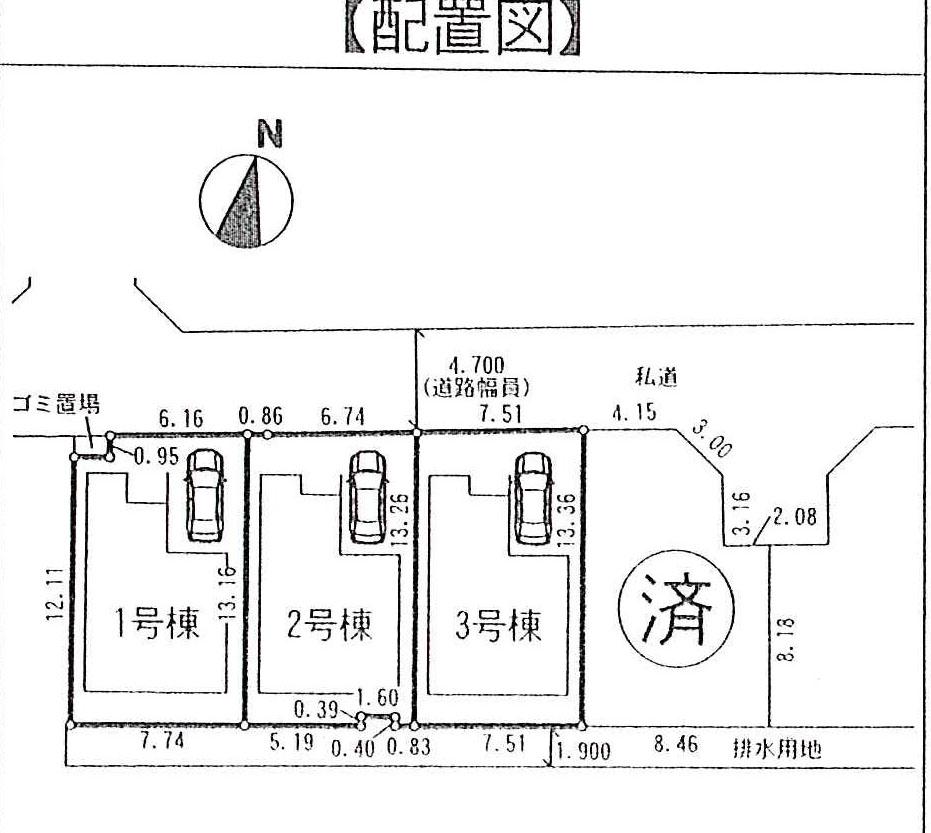 layout drawing
配置図
Floor plan間取り図  (Building 2), Price 33,800,000 yen, 4LDK, Land area 100.09 sq m , Building area 103.68 sq m
(2号棟)、価格3380万円、4LDK、土地面積100.09m2、建物面積103.68m2
Kitchenキッチン 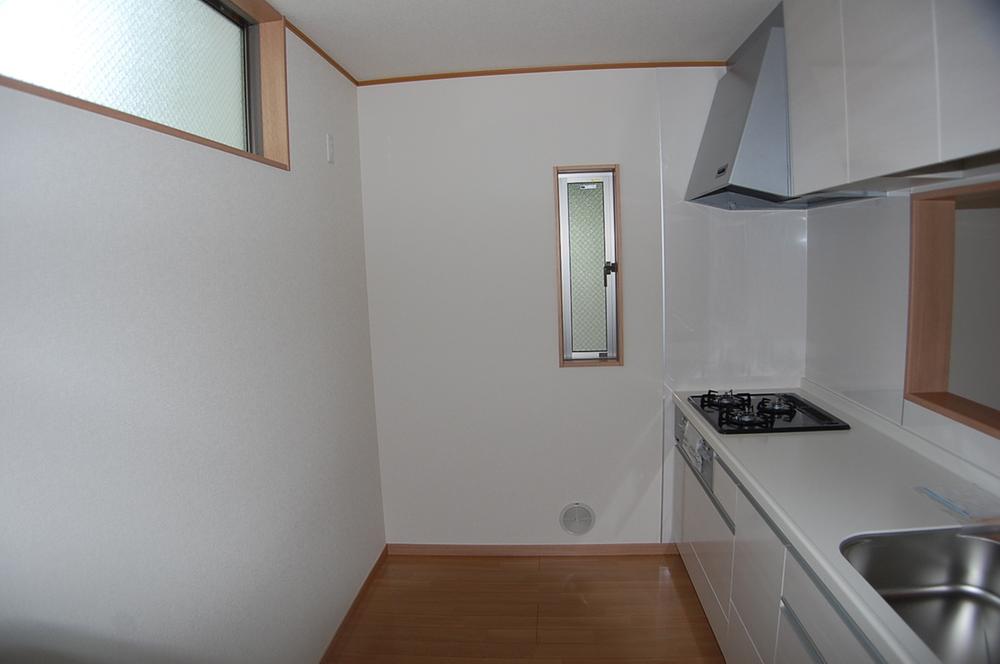 Indoor (10 May 2013) Shooting
室内(2013年10月)撮影
Non-living roomリビング以外の居室 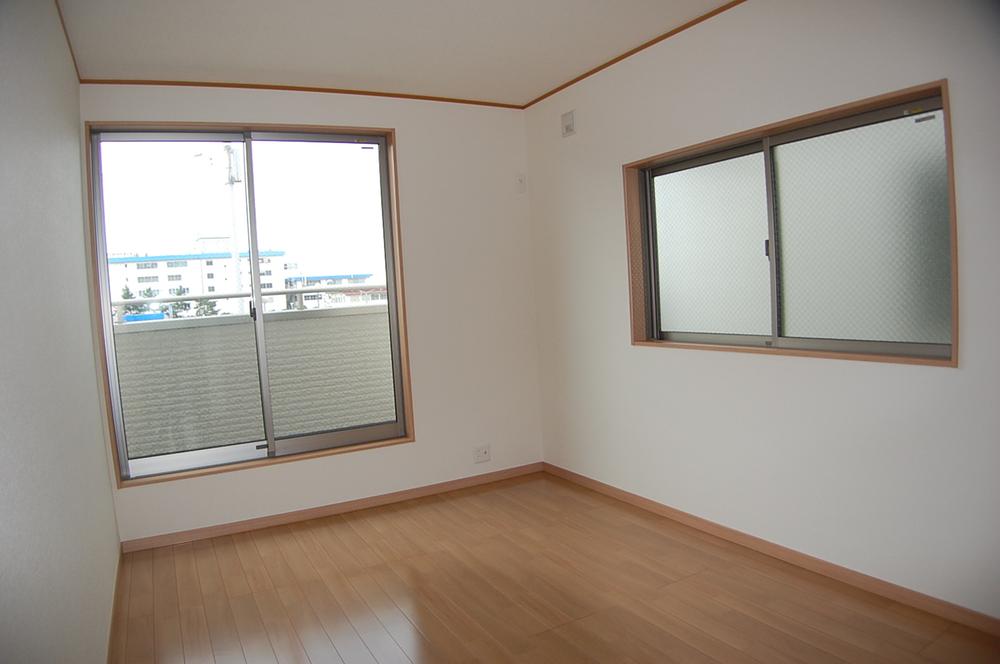 Indoor (10 May 2013) Shooting
室内(2013年10月)撮影
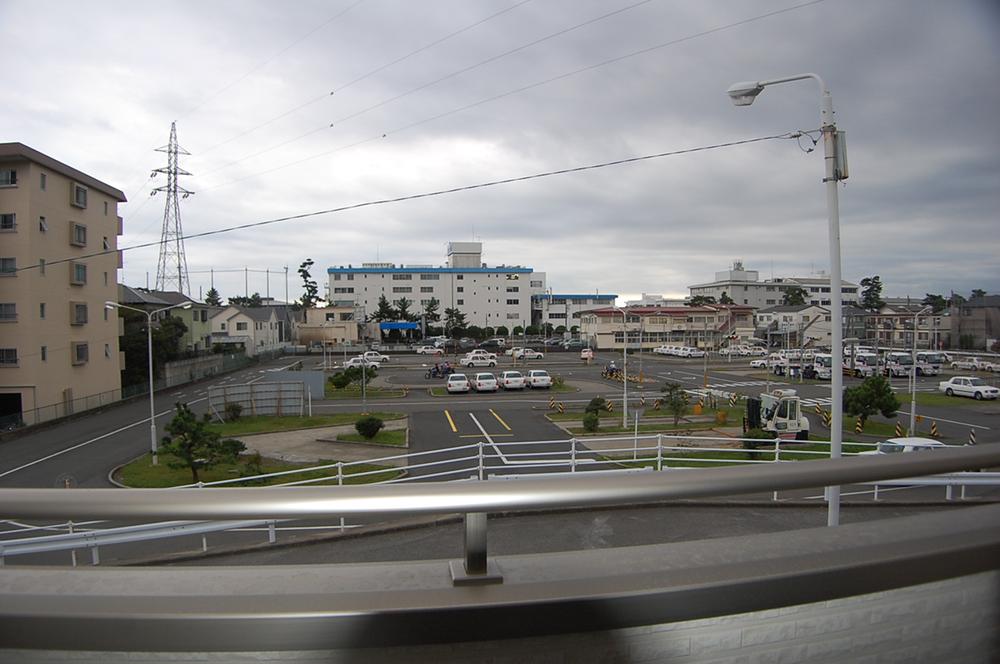 Other
その他
Floor plan間取り図 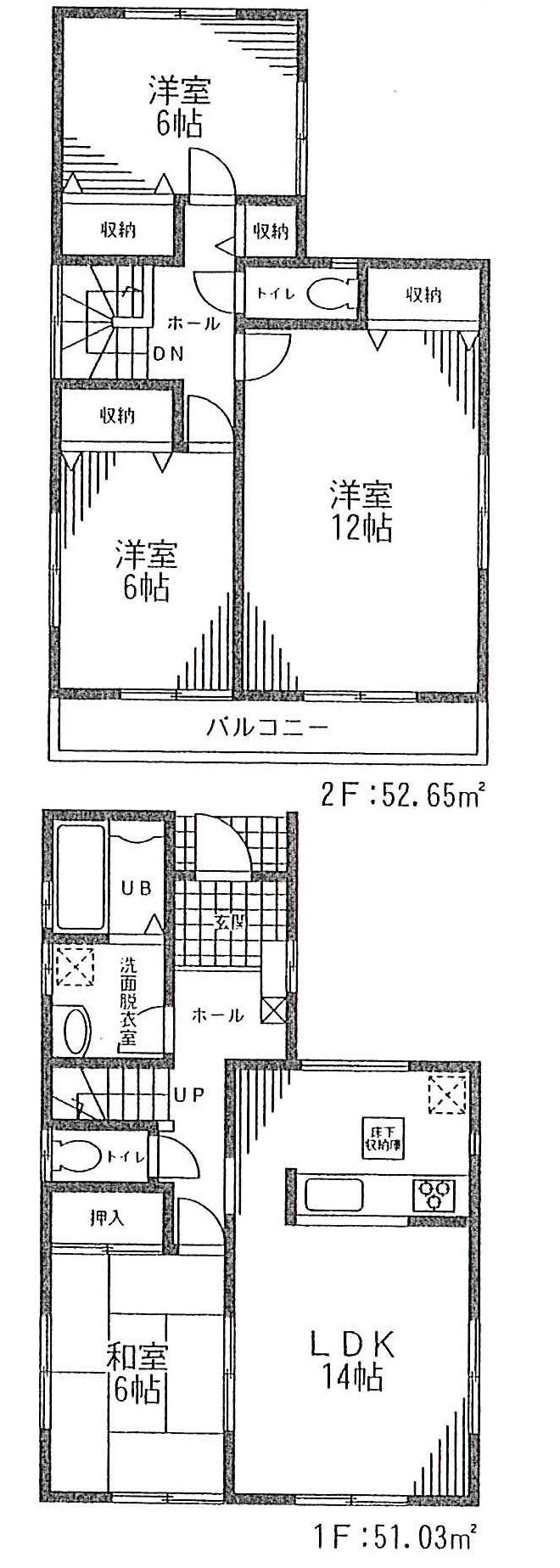 (3 Building), Price 33,800,000 yen, 4LDK, Land area 100.09 sq m , Building area 103.68 sq m
(3号棟)、価格3380万円、4LDK、土地面積100.09m2、建物面積103.68m2
Location
|






















