New Homes » Kanto » Kanagawa Prefecture » Chigasaki
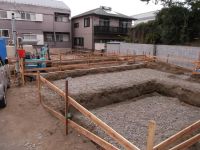 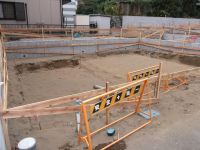
| | Chigasaki, Kanagawa Prefecture 神奈川県茅ヶ崎市 |
| JR Tokaido Line "Tsujido" walk 19 minutes JR東海道本線「辻堂」歩19分 |
| Fire-safety ・ Thermal insulation properties ・ Excellent sound insulation Asahi Kasei Hebel power board thickness 37 mm use 防火性・断熱性・遮音性にすぐれた旭化成ヘーベルパワーボード厚さ37ミリ使用 |
| Super close, 2 along the line more accessible, A quiet residential area, All room storage, Toilet 2 places, Warm water washing toilet seat, Corresponding to the flat-35S, All living room flooring, Three-story or more, All rooms are two-sided lighting スーパーが近い、2沿線以上利用可、閑静な住宅地、全居室収納、トイレ2ヶ所、温水洗浄便座、フラット35Sに対応、全居室フローリング、3階建以上、全室2面採光 |
Features pickup 特徴ピックアップ | | Corresponding to the flat-35S / 2 along the line more accessible / Super close / All room storage / A quiet residential area / Toilet 2 places / Warm water washing toilet seat / All living room flooring / Three-story or more / All rooms are two-sided lighting フラット35Sに対応 /2沿線以上利用可 /スーパーが近い /全居室収納 /閑静な住宅地 /トイレ2ヶ所 /温水洗浄便座 /全居室フローリング /3階建以上 /全室2面採光 | Price 価格 | | 28.8 million yen ~ 30,800,000 yen 2880万円 ~ 3080万円 | Floor plan 間取り | | 3LDK 3LDK | Units sold 販売戸数 | | 4 units 4戸 | Total units 総戸数 | | 4 units 4戸 | Land area 土地面積 | | 62.68 sq m ~ 82.9 sq m 62.68m2 ~ 82.9m2 | Building area 建物面積 | | 96.88 sq m ~ 101.64 sq m 96.88m2 ~ 101.64m2 | Completion date 完成時期(築年月) | | 2013 late December 2013年12月下旬 | Address 住所 | | Chigasaki, Kanagawa Prefecture Owada 1-19 神奈川県茅ヶ崎市小和田1-19 | Traffic 交通 | | JR Tokaido Line "Tsujido" walk 19 minutes
JR Tokaido Line "Chigasaki" walk 34 minutes
JR Sagami Line "Kitachigasaki" walk 29 minutes JR東海道本線「辻堂」歩19分
JR東海道本線「茅ヶ崎」歩34分
JR相模線「北茅ヶ崎」歩29分
| Related links 関連リンク | | [Related Sites of this company] 【この会社の関連サイト】 | Person in charge 担当者より | | Person in charge of real-estate and building Akimoto Shinichi Age: 40 Daigyokai Experience: 15 years 担当者宅建秋本 慎一年齢:40代業界経験:15年 | Contact お問い合せ先 | | TEL: 0800-603-2831 [Toll free] mobile phone ・ Also available from PHS
Caller ID is not notified
Please contact the "saw SUUMO (Sumo)"
If it does not lead, If the real estate company TEL:0800-603-2831【通話料無料】携帯電話・PHSからもご利用いただけます
発信者番号は通知されません
「SUUMO(スーモ)を見た」と問い合わせください
つながらない方、不動産会社の方は
| Time residents 入居時期 | | 1 month after the contract 契約後1ヶ月 | Land of the right form 土地の権利形態 | | Ownership 所有権 | Use district 用途地域 | | One middle and high 1種中高 | Overview and notices その他概要・特記事項 | | Contact: Akimoto Shinichi, Building confirmation number: first H25SBC- Make 01330Y No. 担当者:秋本 慎一、建築確認番号:第H25SBC-確01330Y号 | Company profile 会社概要 | | <Mediation> Governor of Kanagawa Prefecture (3) No. 023608 (Ltd.) Townes Yubinbango251-0042 Fujisawa, Kanagawa Prefecture Tsujidoshin cho 1-4-32 <仲介>神奈川県知事(3)第023608号(株)タウンズ〒251-0042 神奈川県藤沢市辻堂新町1-4-32 |
Local appearance photo現地外観写真 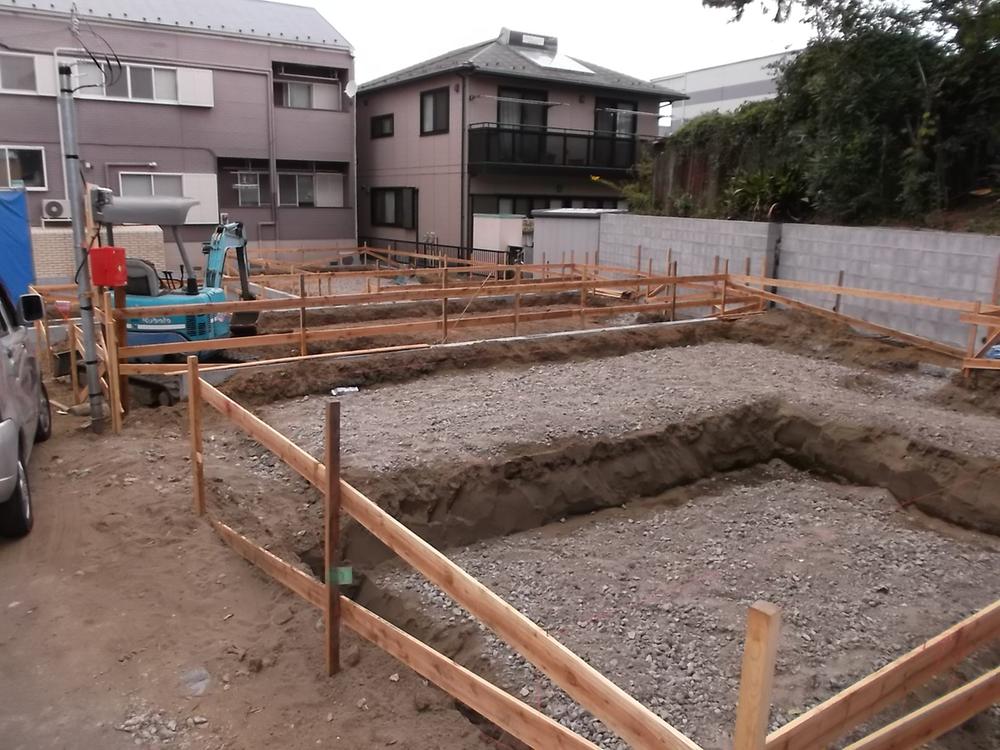 Local (10 May 2013) Shooting
現地(2013年10月)撮影
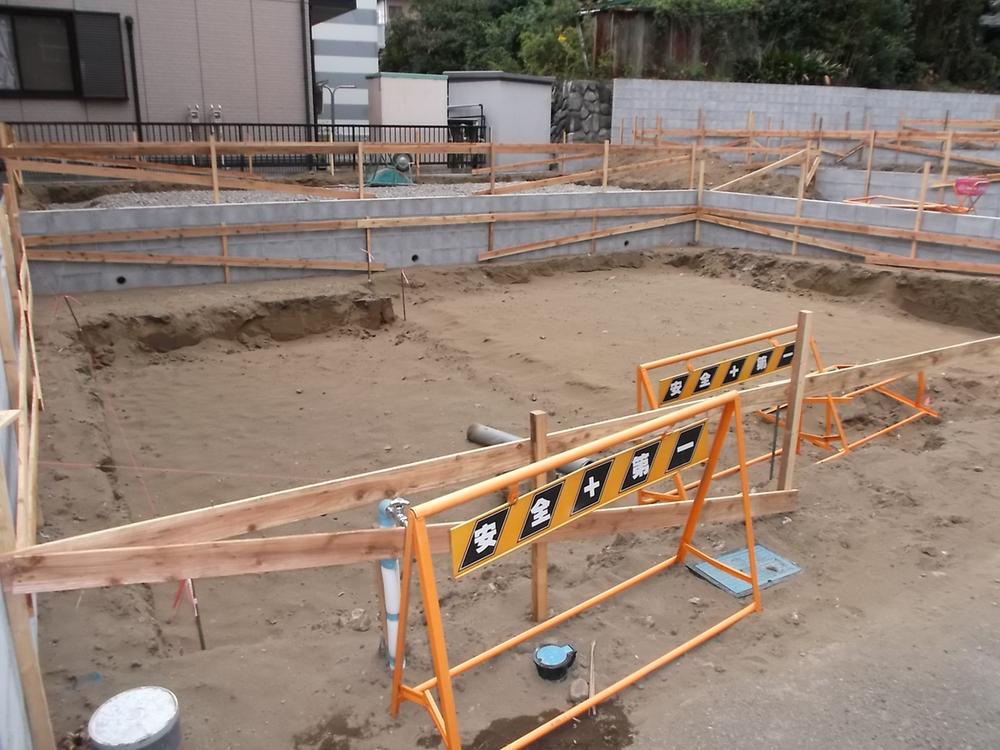 Local (10 May 2013) Shooting
現地(2013年10月)撮影
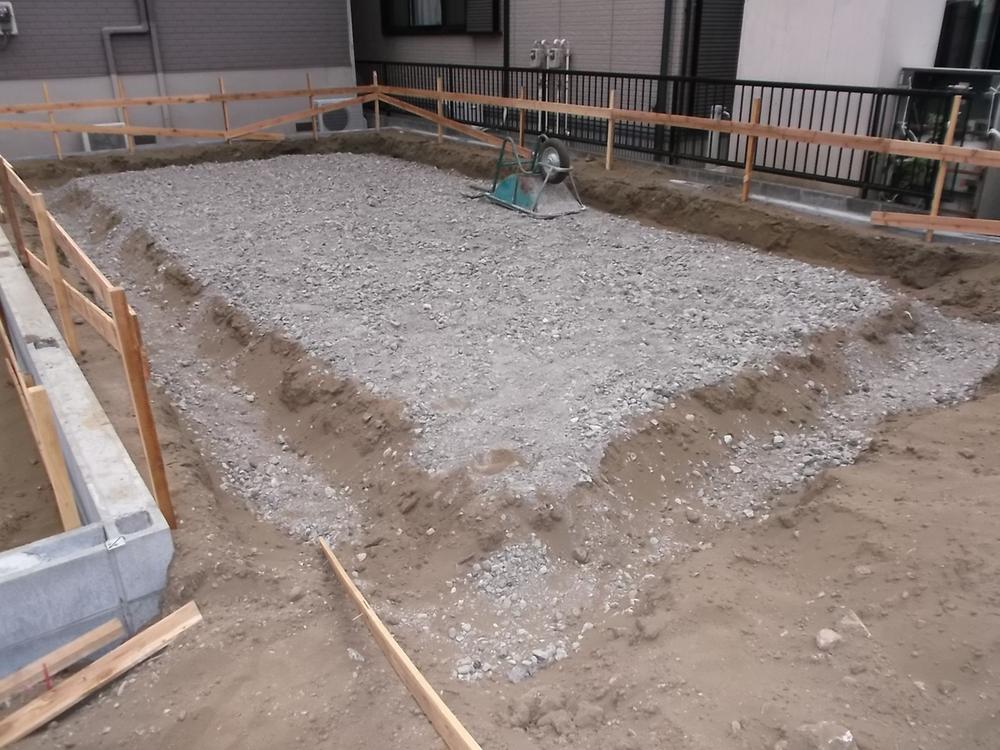 Local (10 May 2013) Shooting
現地(2013年10月)撮影
Floor plan間取り図 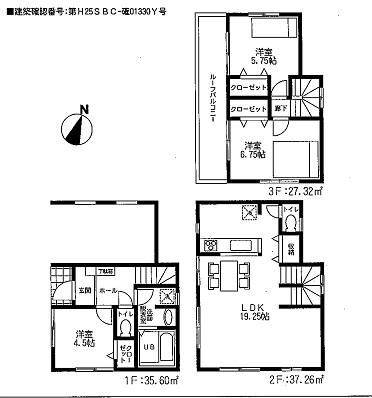 (1 Building), Price 30,800,000 yen, 3LDK, Land area 62.68 sq m , Building area 100.18 sq m
(1号棟)、価格3080万円、3LDK、土地面積62.68m2、建物面積100.18m2
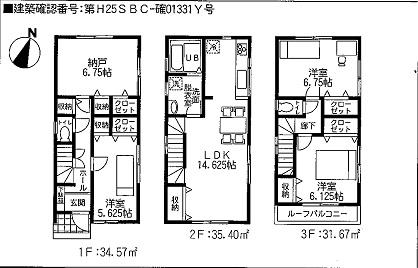 (Building 2), Price 28.8 million yen, 3LDK, Land area 82.9 sq m , Building area 101.64 sq m
(2号棟)、価格2880万円、3LDK、土地面積82.9m2、建物面積101.64m2
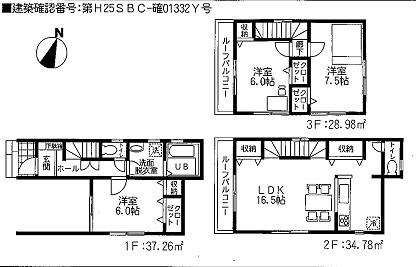 (3 Building), Price 29,800,000 yen, 3LDK, Land area 67.94 sq m , Building area 101.02 sq m
(3号棟)、価格2980万円、3LDK、土地面積67.94m2、建物面積101.02m2
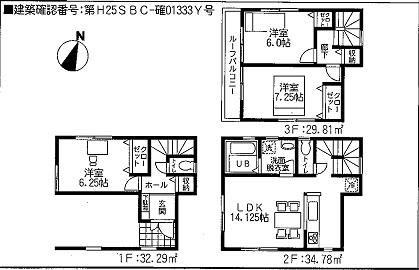 (4 Building), Price 30,300,000 yen, 3LDK, Land area 63.11 sq m , Building area 96.88 sq m
(4号棟)、価格3030万円、3LDK、土地面積63.11m2、建物面積96.88m2
Location
|








