New Homes » Kanto » Kanagawa Prefecture » Chigasaki
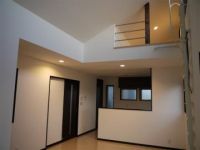 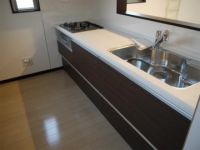
| | Chigasaki, Kanagawa Prefecture 神奈川県茅ヶ崎市 |
| JR Tokaido Line "Tsujido" walk 22 minutes JR東海道本線「辻堂」歩22分 |
| On the second floor living room there is a feeling of opening with a gradient ceiling and loft 2階リビングに勾配天井とロフトで開放感があります |
| Zenshitsuminami direction, South balcony, A quiet residential area, All room storage, LDK15 tatami mats or more, Flat terrain, 2 along the line more accessible, System kitchen, Flat to the station, Face-to-face kitchen, 2-story, City gas 全室南向き、南面バルコニー、閑静な住宅地、全居室収納、LDK15畳以上、平坦地、2沿線以上利用可、システムキッチン、駅まで平坦、対面式キッチン、2階建、都市ガス |
Features pickup 特徴ピックアップ | | 2 along the line more accessible / System kitchen / All room storage / Flat to the station / A quiet residential area / LDK15 tatami mats or more / Face-to-face kitchen / 2-story / South balcony / Zenshitsuminami direction / City gas / Flat terrain 2沿線以上利用可 /システムキッチン /全居室収納 /駅まで平坦 /閑静な住宅地 /LDK15畳以上 /対面式キッチン /2階建 /南面バルコニー /全室南向き /都市ガス /平坦地 | Price 価格 | | 34,800,000 yen 3480万円 | Floor plan 間取り | | 3LDK 3LDK | Units sold 販売戸数 | | 1 units 1戸 | Land area 土地面積 | | 101 sq m 101m2 | Building area 建物面積 | | 82.38 sq m 82.38m2 | Driveway burden-road 私道負担・道路 | | Nothing 無 | Completion date 完成時期(築年月) | | November 2013 2013年11月 | Address 住所 | | Chigasaki, Kanagawa Prefecture Misumi-cho 神奈川県茅ヶ崎市美住町 | Traffic 交通 | | JR Tokaido Line "Tsujido" walk 22 minutes
JR Tokaido Line "Chigasaki" walk 28 minutes
JR Sagami Line "Kitachigasaki" walk 33 minutes JR東海道本線「辻堂」歩22分
JR東海道本線「茅ヶ崎」歩28分
JR相模線「北茅ヶ崎」歩33分
| Related links 関連リンク | | [Related Sites of this company] 【この会社の関連サイト】 | Person in charge 担当者より | | Person in charge of real-estate and building Akimoto Shinichi Age: 40 Daigyokai Experience: 15 years 担当者宅建秋本 慎一年齢:40代業界経験:15年 | Contact お問い合せ先 | | TEL: 0800-603-2831 [Toll free] mobile phone ・ Also available from PHS
Caller ID is not notified
Please contact the "saw SUUMO (Sumo)"
If it does not lead, If the real estate company TEL:0800-603-2831【通話料無料】携帯電話・PHSからもご利用いただけます
発信者番号は通知されません
「SUUMO(スーモ)を見た」と問い合わせください
つながらない方、不動産会社の方は
| Time residents 入居時期 | | 1 month after the contract 契約後1ヶ月 | Land of the right form 土地の権利形態 | | Ownership 所有権 | Structure and method of construction 構造・工法 | | Wooden 2-story 木造2階建 | Overview and notices その他概要・特記事項 | | Contact: Akimoto Shinichi, Building confirmation number: No. 13KAK Ken確 03300, Parking: Car Port 担当者:秋本 慎一、建築確認番号:第13KAK建確03300号、駐車場:カーポート | Company profile 会社概要 | | <Mediation> Governor of Kanagawa Prefecture (3) No. 023608 (Ltd.) Townes Yubinbango251-0042 Fujisawa, Kanagawa Prefecture Tsujidoshin cho 1-4-32 <仲介>神奈川県知事(3)第023608号(株)タウンズ〒251-0042 神奈川県藤沢市辻堂新町1-4-32 |
Livingリビング 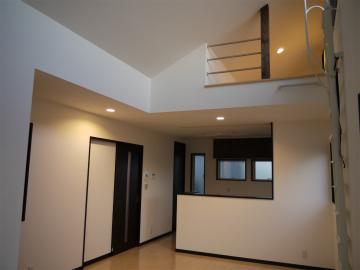 Local (12 May 2013) Shooting
現地(2013年12月)撮影
Kitchenキッチン 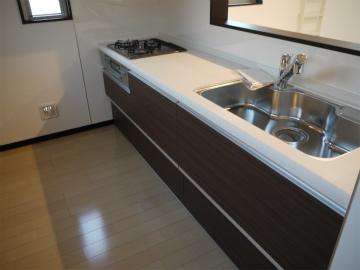 Indoor (12 May 2013) Shooting
室内(2013年12月)撮影
Bathroom浴室 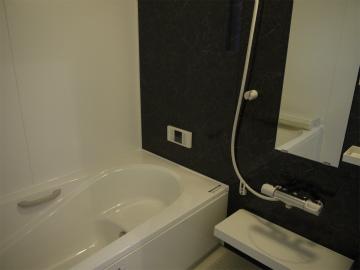 Indoor (12 May 2013) Shooting
室内(2013年12月)撮影
Floor plan間取り図 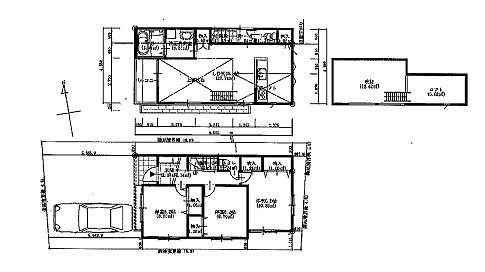 34,800,000 yen, 3LDK, Land area 101 sq m , Building area 82.38 sq m
3480万円、3LDK、土地面積101m2、建物面積82.38m2
Local appearance photo現地外観写真 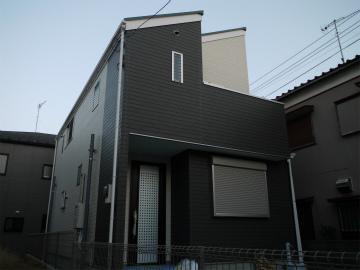 Local (12 May 2013) Shooting
現地(2013年12月)撮影
Local photos, including front road前面道路含む現地写真 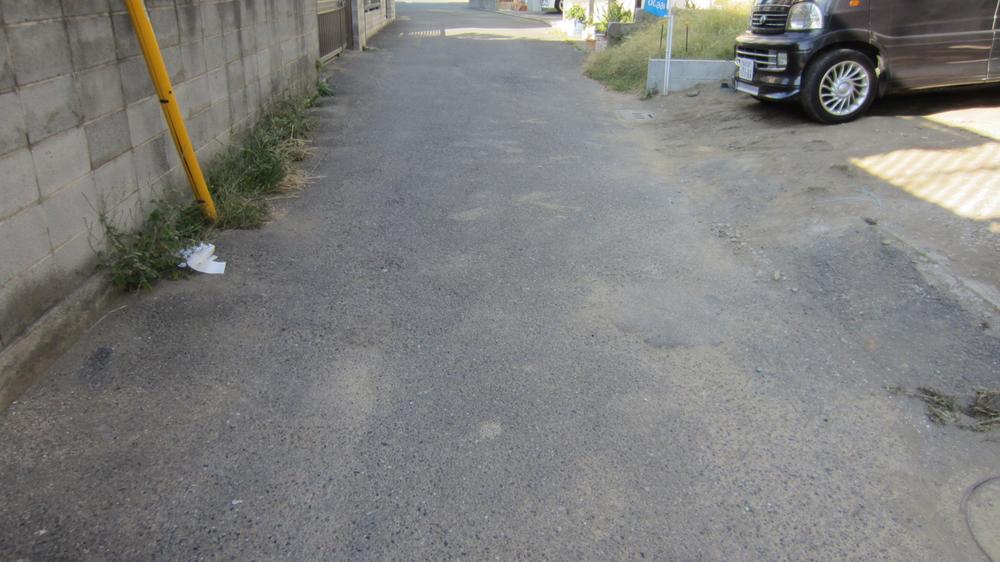 Local (12 May 2013) Shooting
現地(2013年12月)撮影
Location
|







