New Homes » Kanto » Kanagawa Prefecture » Chigasaki
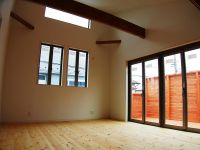 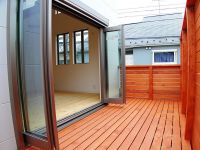
| | Chigasaki, Kanagawa Prefecture 神奈川県茅ヶ崎市 |
| JR Tokaido Line "Chigasaki" bus 5 minutes Ayumi Machiya 6 minutes JR東海道本線「茅ヶ崎」バス5分町屋歩6分 |
| East south-west of the three-way corner lot ・ A feeling of opening is preeminent in the 4.7m road. Pillar Fuji cypress, Flooring is solid wood. 東南西の三方角地・4.7m道路で開放感抜群です。柱は富士檜、フローリング無垢材です。 |
| LDK20 tatami mats or more, Corner lot, Siemens south road, Ventilation good, Yang per good, Flat terrain, All room storage, Toilet 2 places, 2-story, Zenshitsuminami direction, Warm water washing toilet seat LDK20畳以上、角地、南側道路面す、通風良好、陽当り良好、平坦地、全居室収納、トイレ2ヶ所、2階建、全室南向き、温水洗浄便座 |
Features pickup 特徴ピックアップ | | LDK20 tatami mats or more / Yang per good / All room storage / Siemens south road / Corner lot / Toilet 2 places / 2-story / Zenshitsuminami direction / Warm water washing toilet seat / Ventilation good / Flat terrain LDK20畳以上 /陽当り良好 /全居室収納 /南側道路面す /角地 /トイレ2ヶ所 /2階建 /全室南向き /温水洗浄便座 /通風良好 /平坦地 | Price 価格 | | 38,800,000 yen 3880万円 | Floor plan 間取り | | 3LDK 3LDK | Units sold 販売戸数 | | 1 units 1戸 | Total units 総戸数 | | 1 units 1戸 | Land area 土地面積 | | 107.79 sq m 107.79m2 | Building area 建物面積 | | 98.53 sq m 98.53m2 | Driveway burden-road 私道負担・道路 | | Nothing, South 4.7m width, East 4.7m width, West 4m width 無、南4.7m幅、東4.7m幅、西4m幅 | Completion date 完成時期(築年月) | | February 2014 2014年2月 | Address 住所 | | Chigasaki, Kanagawa Prefecture Shitamachiya 2 神奈川県茅ヶ崎市下町屋2 | Traffic 交通 | | JR Tokaido Line "Chigasaki" bus 5 minutes Ayumi Machiya 6 minutes
JR Sagami Line "Kitachigasaki" walk 30 minutes
JR Sagami Line "Kagawa" walk 41 minutes JR東海道本線「茅ヶ崎」バス5分町屋歩6分
JR相模線「北茅ヶ崎」歩30分
JR相模線「香川」歩41分
| Related links 関連リンク | | [Related Sites of this company] 【この会社の関連サイト】 | Person in charge 担当者より | | Person in charge of real-estate and building Akimoto Shinichi Age: 40 Daigyokai Experience: 15 years 担当者宅建秋本 慎一年齢:40代業界経験:15年 | Contact お問い合せ先 | | TEL: 0800-603-2831 [Toll free] mobile phone ・ Also available from PHS
Caller ID is not notified
Please contact the "saw SUUMO (Sumo)"
If it does not lead, If the real estate company TEL:0800-603-2831【通話料無料】携帯電話・PHSからもご利用いただけます
発信者番号は通知されません
「SUUMO(スーモ)を見た」と問い合わせください
つながらない方、不動産会社の方は
| Time residents 入居時期 | | 1 month after the contract 契約後1ヶ月 | Land of the right form 土地の権利形態 | | Ownership 所有権 | Structure and method of construction 構造・工法 | | Wooden 2-story 木造2階建 | Overview and notices その他概要・特記事項 | | Contact: Akimoto Shinichi, Building confirmation number: first H25SBC- Make 00404M No. 担当者:秋本 慎一、建築確認番号:第H25SBC-確00404M号 | Company profile 会社概要 | | <Mediation> Governor of Kanagawa Prefecture (3) No. 023608 (Ltd.) Townes Yubinbango251-0042 Fujisawa, Kanagawa Prefecture Tsujidoshin cho 1-4-32 <仲介>神奈川県知事(3)第023608号(株)タウンズ〒251-0042 神奈川県藤沢市辻堂新町1-4-32 |
Same specifications photos (living)同仕様写真(リビング) 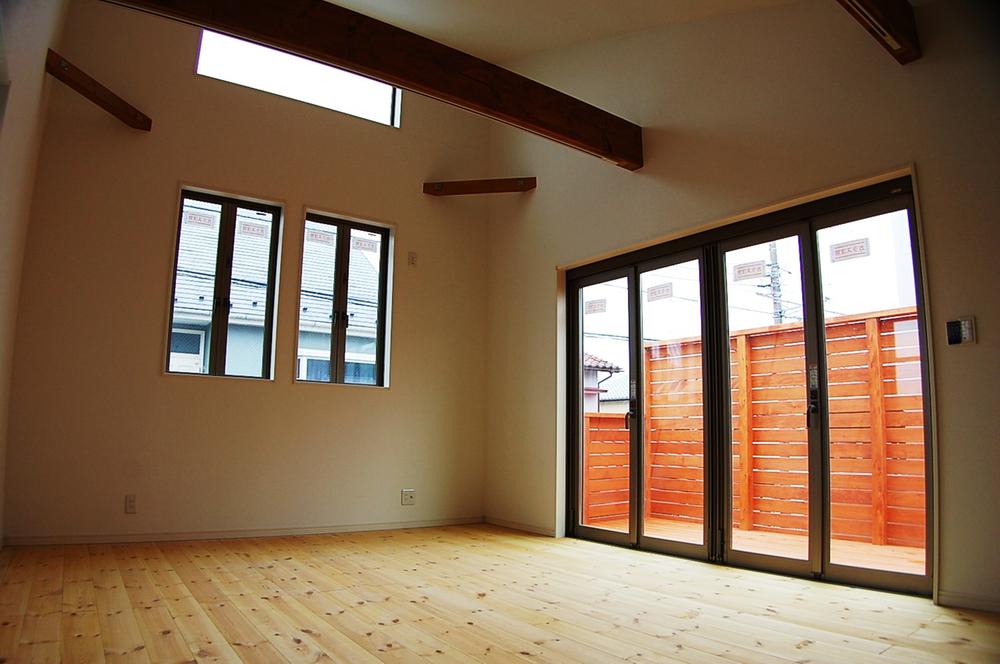 Same specifications
同仕様
Same specifications photos (Other introspection)同仕様写真(その他内観) 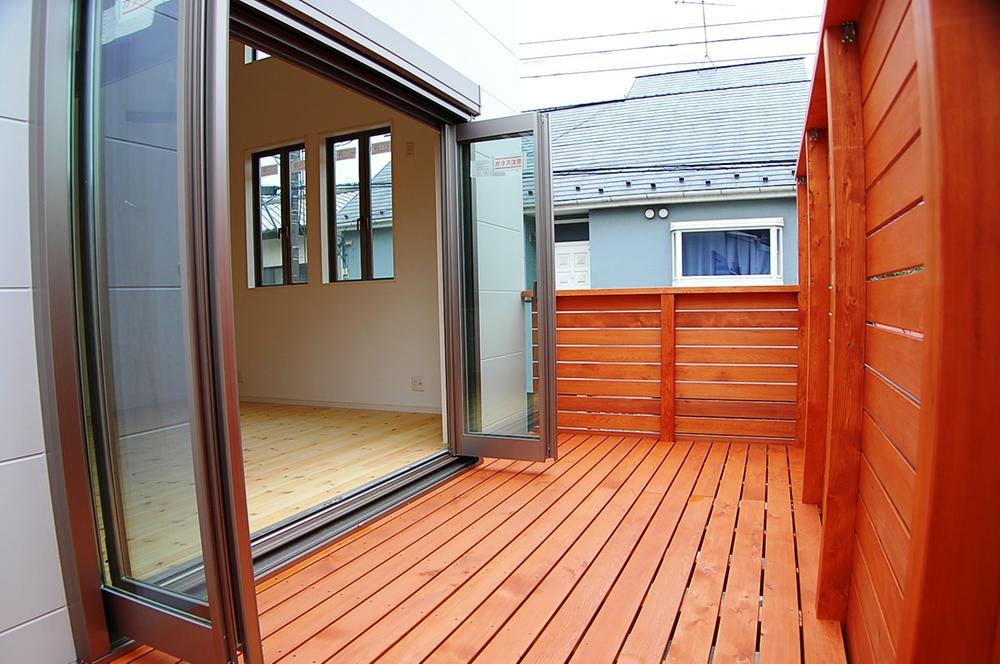 Same specifications
同仕様
Same specifications photo (kitchen)同仕様写真(キッチン) 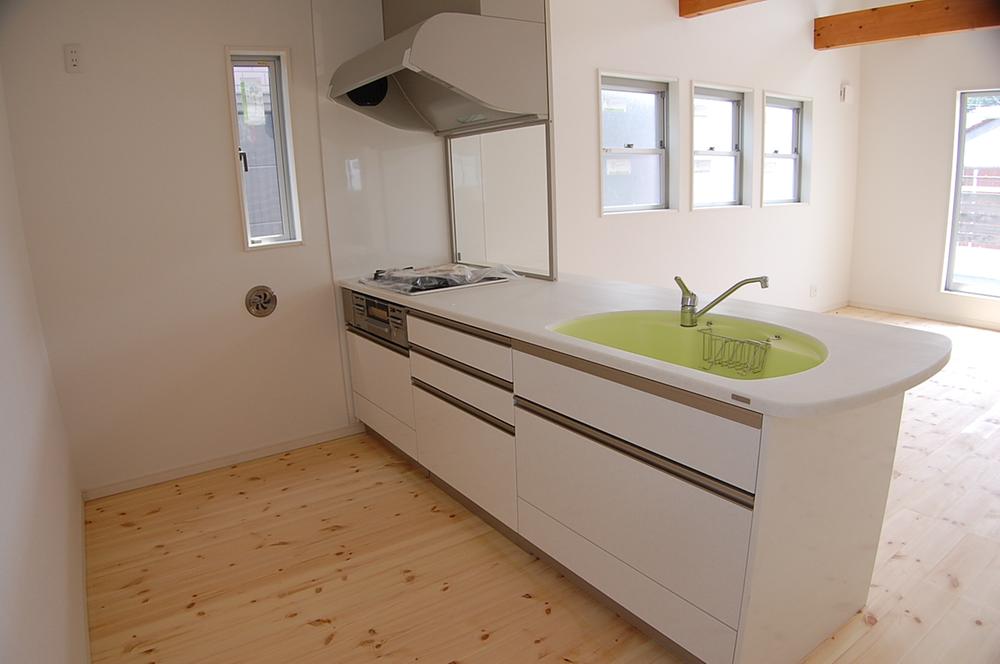 Same specifications
同仕様
Floor plan間取り図 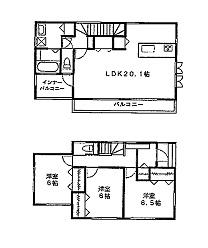 38,800,000 yen, 3LDK, Land area 107.79 sq m , Building area 98.53 sq m
3880万円、3LDK、土地面積107.79m2、建物面積98.53m2
Same specifications photos (appearance)同仕様写真(外観) 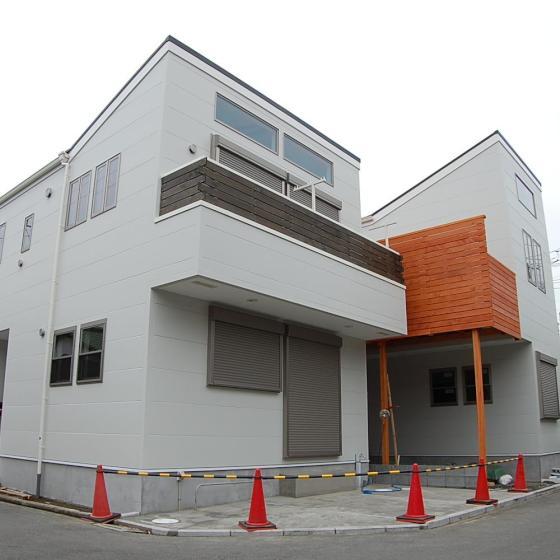 Same specifications
同仕様
Same specifications photo (bathroom)同仕様写真(浴室) 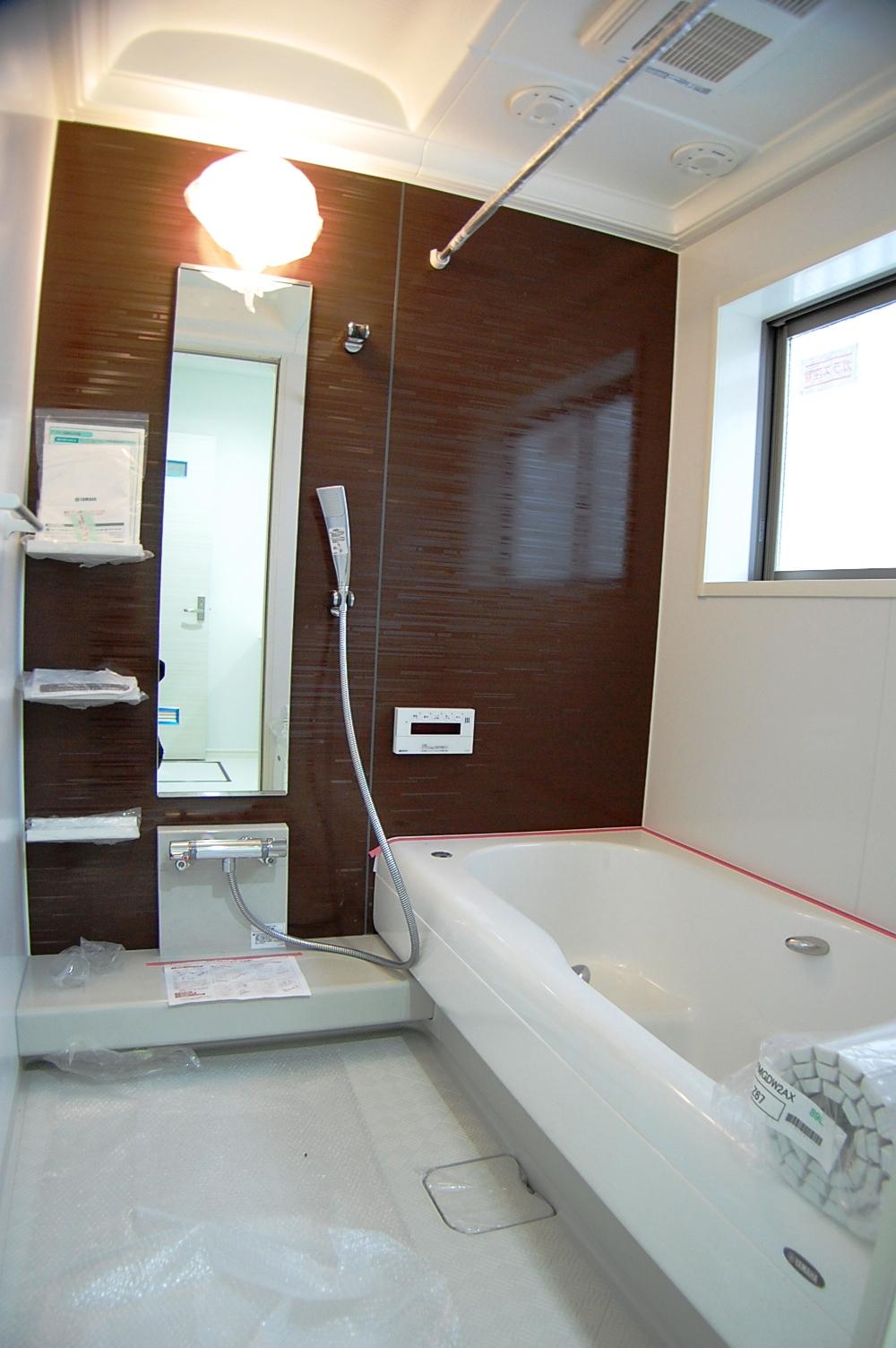 Same specifications
同仕様
Location
|







