New Homes » Kanto » Kanagawa Prefecture » Chigasaki
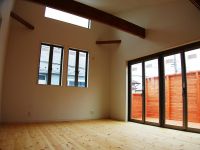 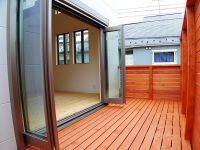
| | Chigasaki, Kanagawa Prefecture 神奈川県茅ヶ崎市 |
| JR Tokaido Line "Chigasaki" walk 16 minutes JR東海道本線「茅ヶ崎」歩16分 |
| Gradient ceiling in the living room about 19 Pledge ・ It is with loft. Flooring is using solid wood. リビング約19帖に勾配天井・ロフト付きです。フローリングは無垢材を使用。 |
| LDK18 tatami mats or more, loft, System kitchen, Face-to-face kitchen, Warm water washing toilet seat, Toilet 2 places, Yang per good, Flat to the station, 2-story, All-electric LDK18畳以上、ロフト、システムキッチン、対面式キッチン、温水洗浄便座、トイレ2ヶ所、陽当り良好、駅まで平坦、2階建、オール電化 |
Features pickup 特徴ピックアップ | | LDK18 tatami mats or more / System kitchen / Yang per good / Flat to the station / Face-to-face kitchen / Toilet 2 places / 2-story / Warm water washing toilet seat / loft / All-electric LDK18畳以上 /システムキッチン /陽当り良好 /駅まで平坦 /対面式キッチン /トイレ2ヶ所 /2階建 /温水洗浄便座 /ロフト /オール電化 | Price 価格 | | 36,800,000 yen 3680万円 | Floor plan 間取り | | 3LDK 3LDK | Units sold 販売戸数 | | 1 units 1戸 | Total units 総戸数 | | 1 units 1戸 | Land area 土地面積 | | 111.27 sq m 111.27m2 | Building area 建物面積 | | 94.39 sq m 94.39m2 | Driveway burden-road 私道負担・道路 | | 30 sq m 30m2 | Completion date 完成時期(築年月) | | February 2014 2014年2月 | Address 住所 | | Chigasaki, Kanagawa Prefecture Yahata 神奈川県茅ヶ崎市矢畑 | Traffic 交通 | | JR Tokaido Line "Chigasaki" walk 16 minutes
JR Sagami Line "Kitachigasaki" walk 20 minutes
JR Sagami Line "Kagawa" walk 35 minutes JR東海道本線「茅ヶ崎」歩16分
JR相模線「北茅ヶ崎」歩20分
JR相模線「香川」歩35分
| Related links 関連リンク | | [Related Sites of this company] 【この会社の関連サイト】 | Person in charge 担当者より | | Person in charge of real-estate and building Akimoto Shinichi Age: 40 Daigyokai Experience: 15 years 担当者宅建秋本 慎一年齢:40代業界経験:15年 | Contact お問い合せ先 | | TEL: 0800-603-2831 [Toll free] mobile phone ・ Also available from PHS
Caller ID is not notified
Please contact the "saw SUUMO (Sumo)"
If it does not lead, If the real estate company TEL:0800-603-2831【通話料無料】携帯電話・PHSからもご利用いただけます
発信者番号は通知されません
「SUUMO(スーモ)を見た」と問い合わせください
つながらない方、不動産会社の方は
| Time residents 入居時期 | | 1 month after the contract 契約後1ヶ月 | Land of the right form 土地の権利形態 | | Ownership 所有権 | Structure and method of construction 構造・工法 | | Wooden 2-story 木造2階建 | Overview and notices その他概要・特記事項 | | Contact: Akimoto Shinichi, Building confirmation number: first H25SBC- sure 02697H No. 担当者:秋本 慎一、建築確認番号:第H25SBC-確02697H号 | Company profile 会社概要 | | <Mediation> Governor of Kanagawa Prefecture (3) No. 023608 (Ltd.) Townes Yubinbango251-0042 Fujisawa, Kanagawa Prefecture Tsujidoshin cho 1-4-32 <仲介>神奈川県知事(3)第023608号(株)タウンズ〒251-0042 神奈川県藤沢市辻堂新町1-4-32 |
Same specifications photos (living)同仕様写真(リビング) 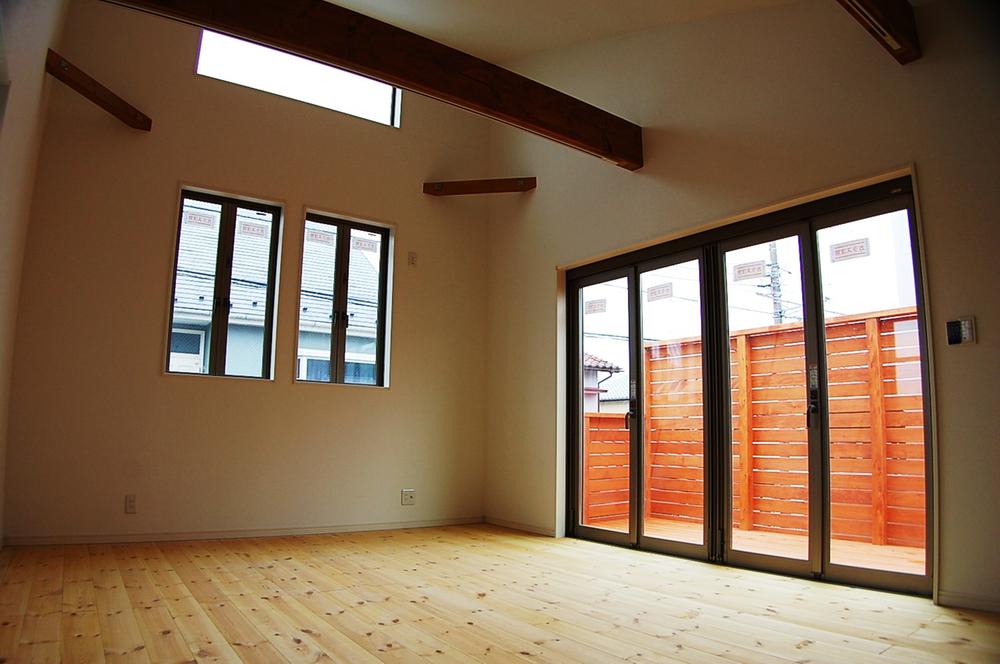 Same specifications
同仕様
Same specifications photos (Other introspection)同仕様写真(その他内観) 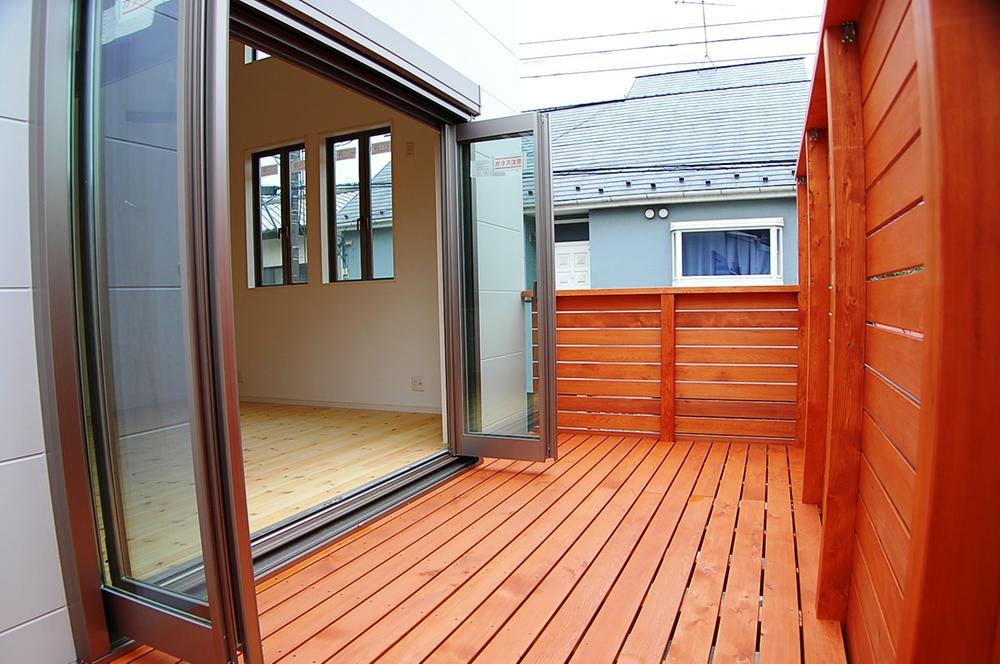 Same specifications
同仕様
Same specifications photo (bathroom)同仕様写真(浴室) 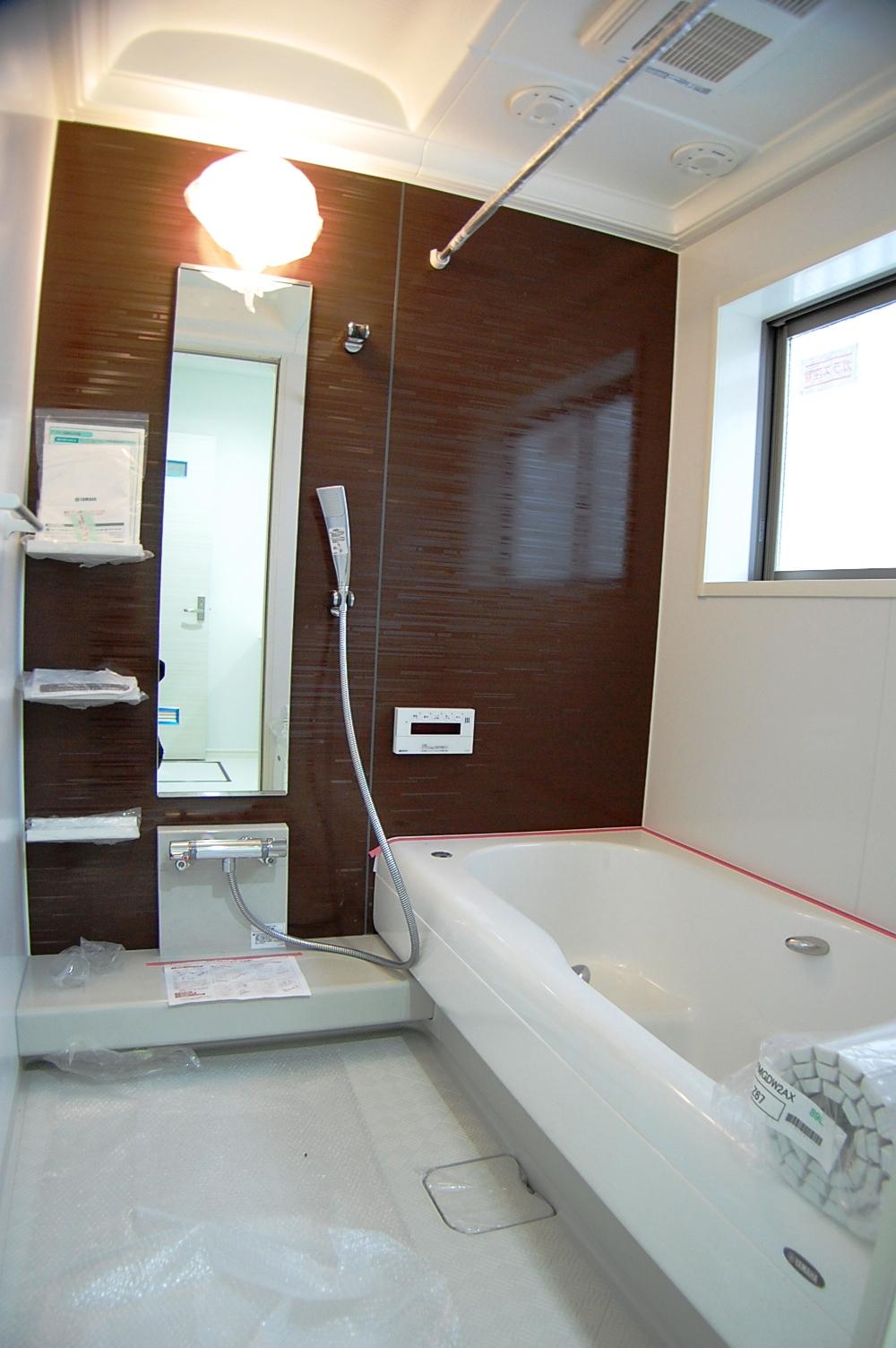 Same specifications
同仕様
Floor plan間取り図 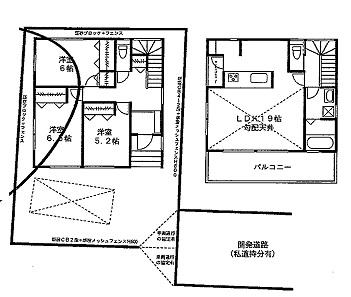 36,800,000 yen, 3LDK, Land area 111.27 sq m , Building area 94.39 sq m
3680万円、3LDK、土地面積111.27m2、建物面積94.39m2
Same specifications photos (appearance)同仕様写真(外観) 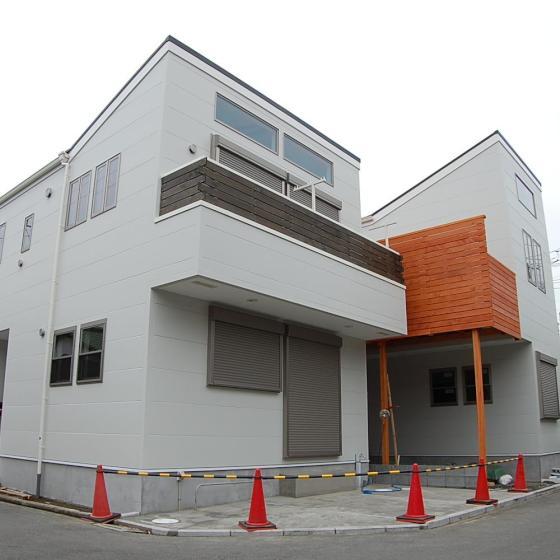 Same specifications
同仕様
Same specifications photo (kitchen)同仕様写真(キッチン) 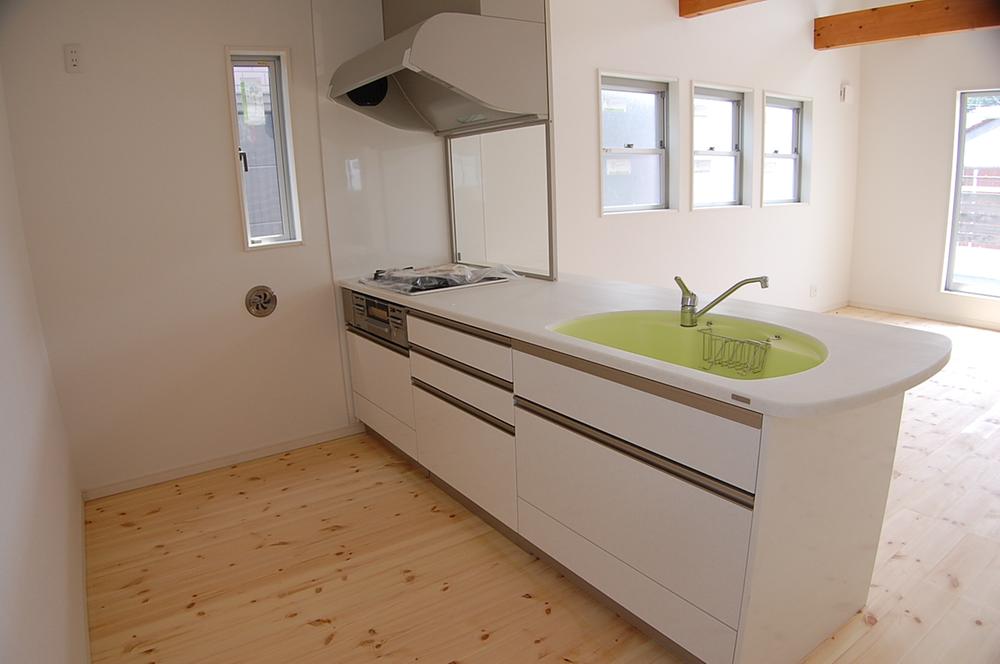 Same specifications
同仕様
Location
|







