New Homes » Kanto » Kanagawa Prefecture » Chigasaki
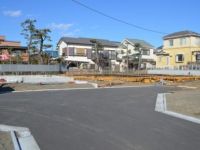 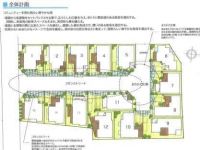
| | Chigasaki, Kanagawa Prefecture 神奈川県茅ヶ崎市 |
| JR Tokaido Line "Chigasaki" walk 19 minutes JR東海道本線「茅ヶ崎」歩19分 |
| System kitchen, All room storage, Siemens south road, LDK15 tatami mats or more, Or more before road 6m, Corner lot, Starting station, Shaping land, Face-to-face kitchen, 2-story, South balcony, Warm water washing toilet seat, Nantei, Uddode' システムキッチン、全居室収納、南側道路面す、LDK15畳以上、前道6m以上、角地、始発駅、整形地、対面式キッチン、2階建、南面バルコニー、温水洗浄便座、南庭、ウッドデッ |
| 19-minute walk from the train station (bus service) want to enjoy the newly built condominiums Shonan life of a 2-minute walk from the sea! It is recommended for customers who. For "peace of mind to habitable house.", Ground insurance ・ Defect liability insurance ・ Termite guarantee all comes with 10 years. 駅から徒歩19分(バス便あり)海まで徒歩2分の新築分譲住宅湘南ライフを満喫したい!というお客様にオススメです。「安心して住める家」の為に、地盤保険・瑕疵担保責任保険・シロアリ保証が全て10年ついています。 |
Features pickup 特徴ピックアップ | | System kitchen / All room storage / Siemens south road / LDK15 tatami mats or more / Or more before road 6m / Corner lot / Starting station / Shaping land / Face-to-face kitchen / 2-story / South balcony / Warm water washing toilet seat / Nantei / Wood deck / Dish washing dryer / Walk-in closet / Water filter / Living stairs / City gas / All rooms are two-sided lighting システムキッチン /全居室収納 /南側道路面す /LDK15畳以上 /前道6m以上 /角地 /始発駅 /整形地 /対面式キッチン /2階建 /南面バルコニー /温水洗浄便座 /南庭 /ウッドデッキ /食器洗乾燥機 /ウォークインクロゼット /浄水器 /リビング階段 /都市ガス /全室2面採光 | Price 価格 | | 47,600,000 yen ~ 51,900,000 yen 4760万円 ~ 5190万円 | Floor plan 間取り | | 3LDK ~ 4LDK 3LDK ~ 4LDK | Units sold 販売戸数 | | 15 units 15戸 | Total units 総戸数 | | 15 units 15戸 | Land area 土地面積 | | 125 sq m ~ 154 sq m (measured) 125m2 ~ 154m2(実測) | Building area 建物面積 | | 95.63 sq m ~ 101.44 sq m (measured) 95.63m2 ~ 101.44m2(実測) | Driveway burden-road 私道負担・道路 | | Road width: 6m ・ 7m 道路幅:6m・7m | Completion date 完成時期(築年月) | | March 2014 schedule 2014年3月予定 | Address 住所 | | Chigasaki, Kanagawa Prefecture Higashikaiganminami 4- 神奈川県茅ヶ崎市東海岸南4- | Traffic 交通 | | JR Tokaido Line "Chigasaki" walk 19 minutes
JR Tokaido Line "Chigasaki" bus 6 minutes the first junior high school before walk 2 minutes
JR Sagami Line "Chigasaki" walk 19 minutes JR東海道本線「茅ヶ崎」歩19分
JR東海道本線「茅ヶ崎」バス6分第一中学校前歩2分
JR相模線「茅ヶ崎」歩19分
| Related links 関連リンク | | [Related Sites of this company] 【この会社の関連サイト】 | Contact お問い合せ先 | | TEL: 0800-603-0686 [Toll free] mobile phone ・ Also available from PHS
Caller ID is not notified
Please contact the "saw SUUMO (Sumo)"
If it does not lead, If the real estate company TEL:0800-603-0686【通話料無料】携帯電話・PHSからもご利用いただけます
発信者番号は通知されません
「SUUMO(スーモ)を見た」と問い合わせください
つながらない方、不動産会社の方は
| Most price range 最多価格帯 | | 47 million yen ・ 50 million yen (each 15 units) 4700万円台・5000万円台(各15戸) | Building coverage, floor area ratio 建ぺい率・容積率 | | Kenpei rate: 50%, Volume ratio: 100% 建ペい率:50%、容積率:100% | Time residents 入居時期 | | April 2014 schedule 2014年4月予定 | Land of the right form 土地の権利形態 | | Ownership 所有権 | Structure and method of construction 構造・工法 | | Wooden 2-story 木造2階建 | Use district 用途地域 | | One low-rise 1種低層 | Land category 地目 | | Residential land 宅地 | Other limitations その他制限事項 | | Regulations have by the Landscape Act, Site area minimum Yes 景観法による規制有、敷地面積最低限度有 | Overview and notices その他概要・特記事項 | | Building confirmation number: No. 13KAK Ken確 05059 建築確認番号:第13KAK建確05059号 | Company profile 会社概要 | | <Seller> Governor of Kanagawa Prefecture (8) No. 013609 (the Company), Kanagawa Prefecture Building Lots and Buildings Transaction Business Association (Corporation) metropolitan area real estate Fair Trade Council member (Ltd.) Ippei real estate Yubinbango252-0804 Fujisawa, Kanagawa Prefecture Shonandai 1-1-21 East Plaza <売主>神奈川県知事(8)第013609号(社)神奈川県宅地建物取引業協会会員 (公社)首都圏不動産公正取引協議会加盟(株)一平不動産〒252-0804 神奈川県藤沢市湘南台1-1-21 イーストプラザ |
Local photos, including front road前面道路含む現地写真 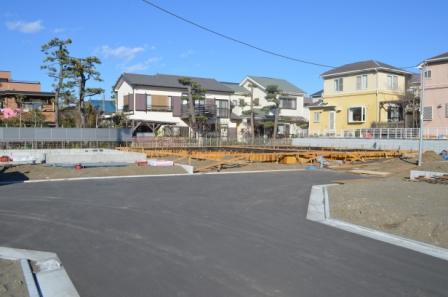 August 2013 5 days shooting
2013年8月5日撮影
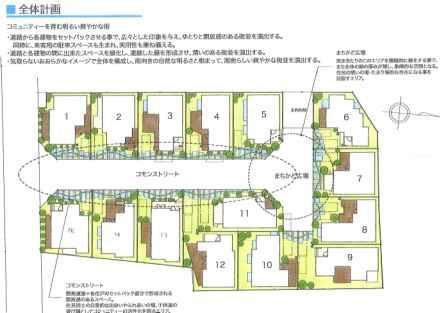 Cityscape Rendering
街並完成予想図
Rendering (appearance)完成予想図(外観) 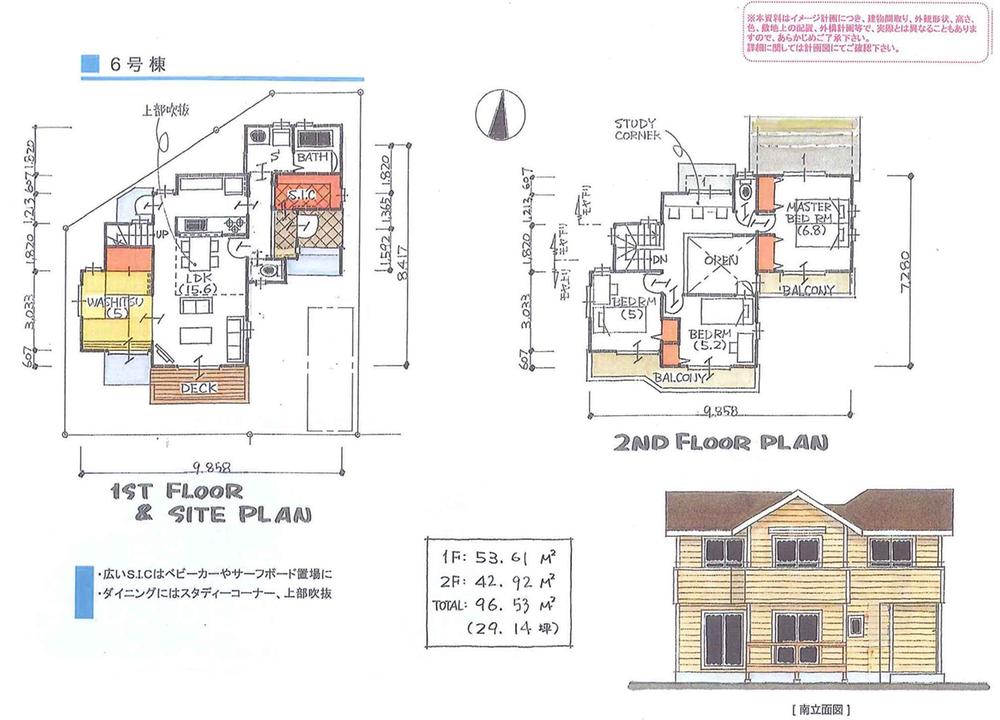 (6 Building) Rendering
(6号棟)完成予想図
Floor plan間取り図  (No.3), Price 49,650,000 yen, 4LDK, Land area 125 sq m , Building area 95.63 sq m
(No.3)、価格4965万円、4LDK、土地面積125m2、建物面積95.63m2
Local appearance photo現地外観写真 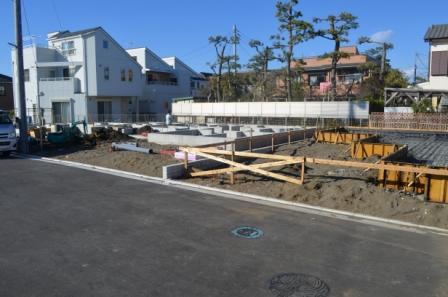 Local (12 May 2013) Shooting
現地(2013年12月)撮影
Construction ・ Construction method ・ specification構造・工法・仕様 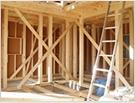 Respond flexibly to the narrow land and deformation site
狭い土地や変形敷地にも柔軟に対応
Station駅 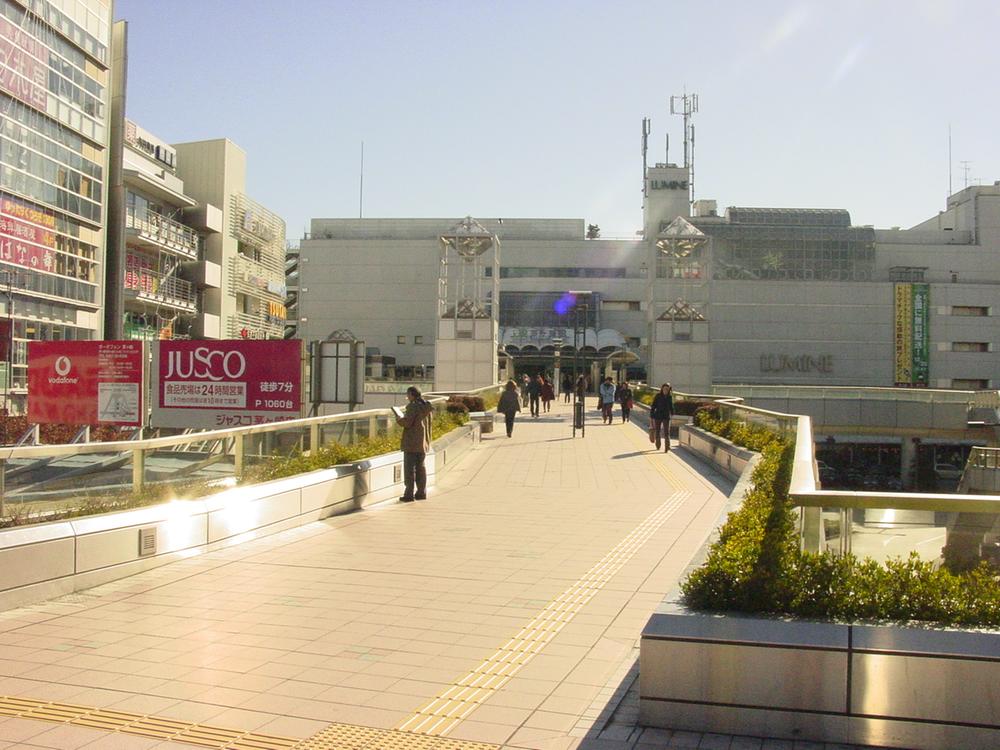 1520m to Chigasaki Station
茅ヶ崎駅まで1520m
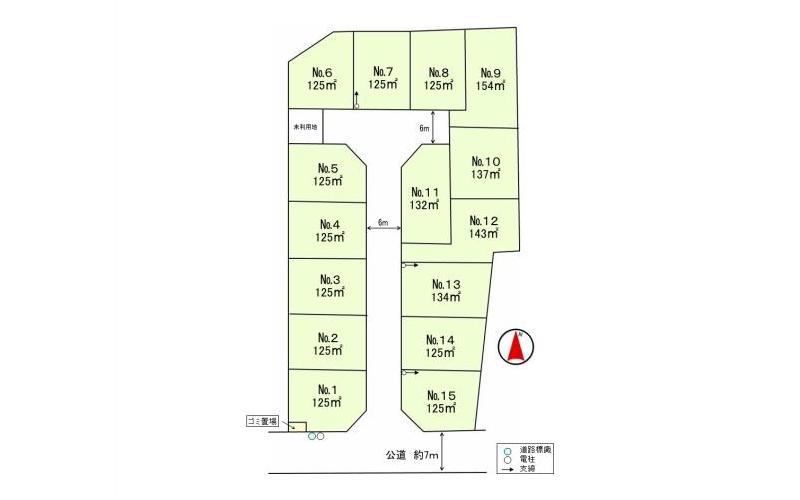 The entire compartment Figure
全体区画図
Floor plan間取り図  (No.4), Price 49,650,000 yen, 4LDK, Land area 125 sq m , Building area 95.85 sq m
(No.4)、価格4965万円、4LDK、土地面積125m2、建物面積95.85m2
Local appearance photo現地外観写真 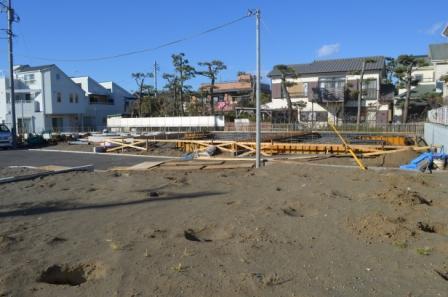 Local (12 May 2013) Shooting
現地(2013年12月)撮影
Construction ・ Construction method ・ specification構造・工法・仕様 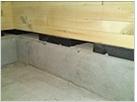 Narrowing laid the foundation packing at a predetermined interval between the foundation and the foundation, It is a method to perform the underfloor ventilation from the gap. Construction accuracy and durability of the housing ・ Structural safety, Energy-saving efficiency, etc., It will improve the quality of housing that is indispensable for house building. Due to rot and ants harm of structural materials, It prevents the strength of the structural material itself is eliminated.
基礎と土台の間に基礎パッキンを所定の間隔で敷き込み、隙間から床下換気を行う工法です。住宅の施工精度や耐久性・構造安全性、省エネ効率など、家づくりには欠かせない住まいの品質を高めます。構造材の腐朽や蟻害が原因で、構造材そのものの耐力がなくなることを防ぎます。
Kindergarten ・ Nursery幼稚園・保育園 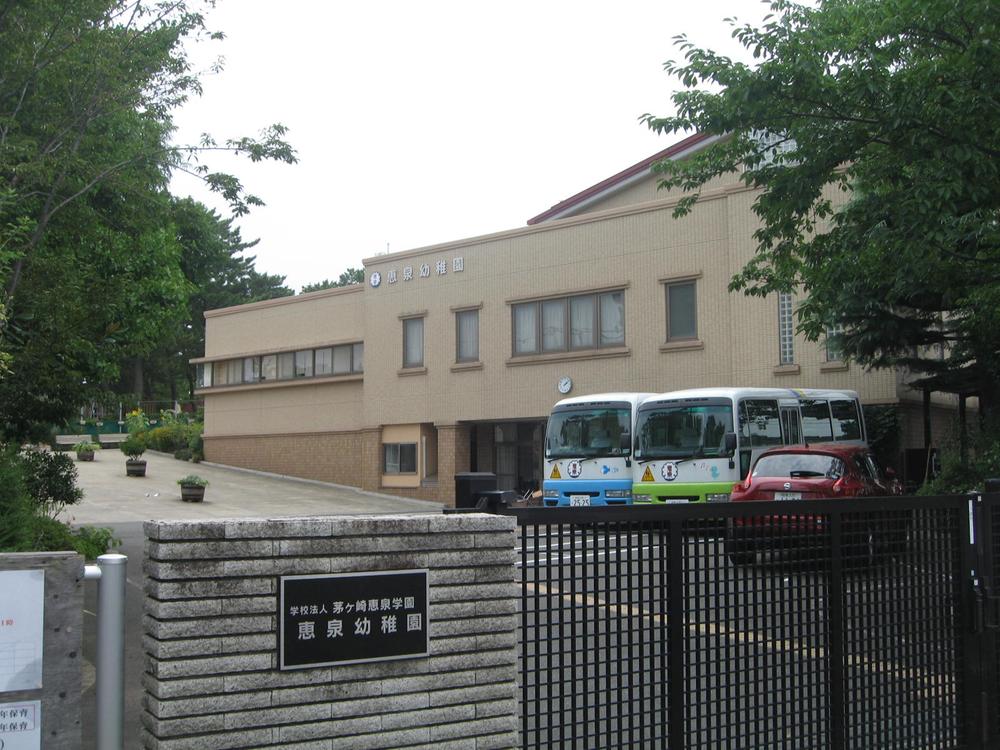 Keisen to kindergarten 980m
恵泉幼稚園まで980m
Floor plan間取り図 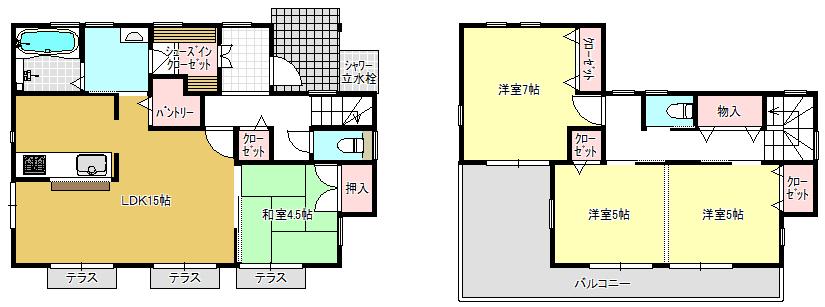 (No.5), Price 50,400,000 yen, 4LDK, Land area 125 sq m , Building area 96.46 sq m
(No.5)、価格5040万円、4LDK、土地面積125m2、建物面積96.46m2
Local appearance photo現地外観写真 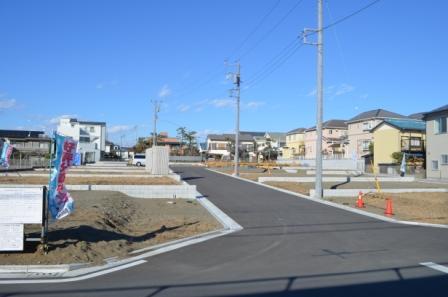 Local (12 May 2013) Shooting
現地(2013年12月)撮影
Construction ・ Construction method ・ specification構造・工法・仕様 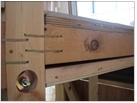 Second floor under the floor the entire surface of the floor structure for plywood with a thickness of 24mm was linearized tension between the floor set and the body difference material Kozo. Compared to the general of the conventional method of construction (which contains the joist and angle brace), Floor to distribute the power to the entire building to be resistance in concert with respect to the horizontal force, Also it works effectively against strong wind pressure of earthquake shaking and typhoons. Also, Furthermore finish a total of 36mm of the floor by laminating the 12mm flooring.
2階床下全面の床組みと胴差材の間に厚さ24mmの構造用合板を直張りした床耕造。一般の在来工法(根太や火打梁が入ったもの)に比べ、水平力に対し床面が一斉に抵抗する事で建物全体に力を分散し、地震の揺れや台風の強い風圧に対しても有効に働きます。また、更に12mmのフローリングを張り合わせることで計36mmの床に仕上がります。
Primary school小学校 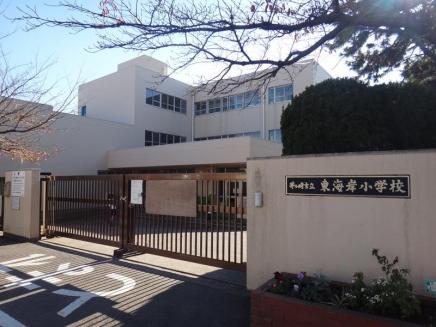 60m to the east coast elementary school
東海岸小学校まで60m
Floor plan間取り図 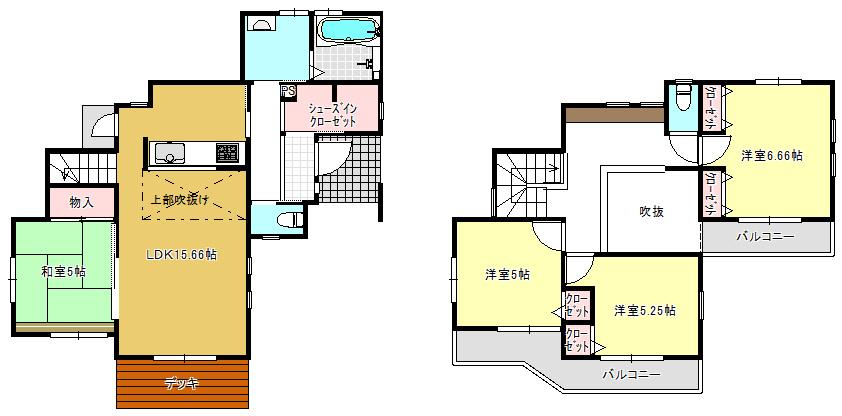 (No.6), Price 49,800,000 yen, 4LDK, Land area 125 sq m , Building area 96.53 sq m
(No.6)、価格4980万円、4LDK、土地面積125m2、建物面積96.53m2
Construction ・ Construction method ・ specification構造・工法・仕様 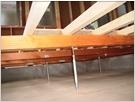 Kitaba that are usually used in the wooden house, And dried by the passage of time, warp, Lift a bundle stone shrinkage occurs, There was to be a cause of the floor sound.
木造住宅で普通使われる木束は、時間の経過によって乾燥し、反り、縮みが発生して束石から浮き上がり、床鳴りの原因になることがありました。
Junior high school中学校 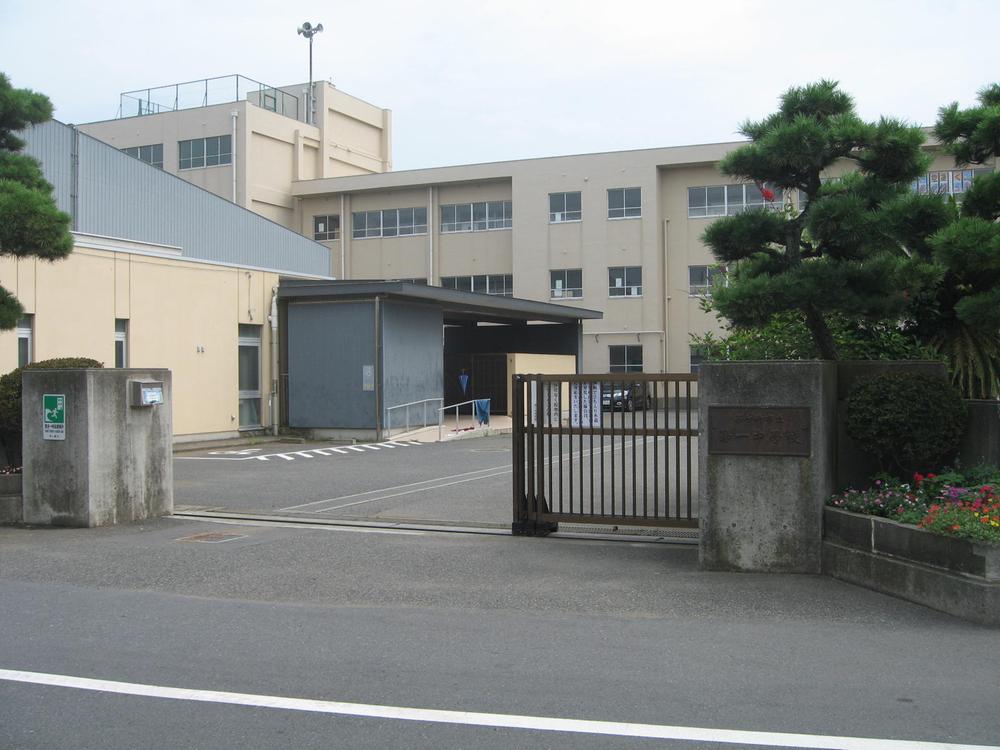 30m to the first junior high school
第一中学校まで30m
Floor plan間取り図 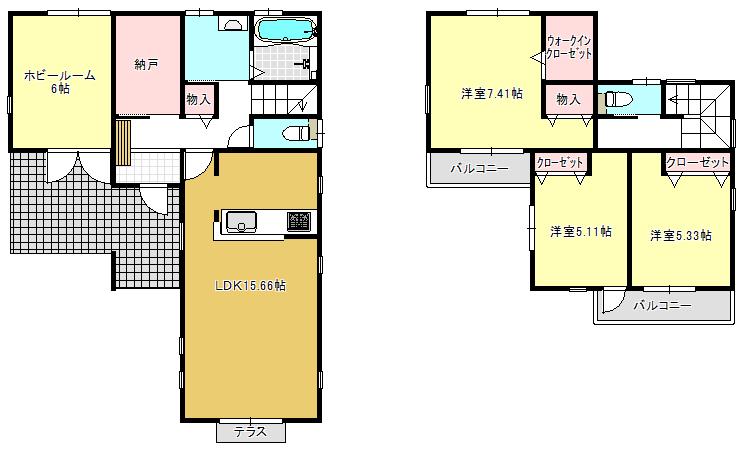 (No.8), Price 50,400,000 yen, 4LDK, Land area 125 sq m , Building area 98.67 sq m
(No.8)、価格5040万円、4LDK、土地面積125m2、建物面積98.67m2
Construction ・ Construction method ・ specification構造・工法・仕様 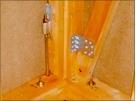 From the foundation to support the building so as not missing pillar, A special bolt for Tightened the pillar and foundation, Such as housing of the four corners, It is what you use to particularly important part. And installed such is not withdrawn from the base pillar by the earthquake shaking.
建物を支える基礎から柱が抜けないように、柱と土台を緊結するための特別なボルトで、住宅の四隅など、特に重要な部分に使うものです。地震の揺れによって柱が土台から引き抜かれないように設置します。
Library図書館 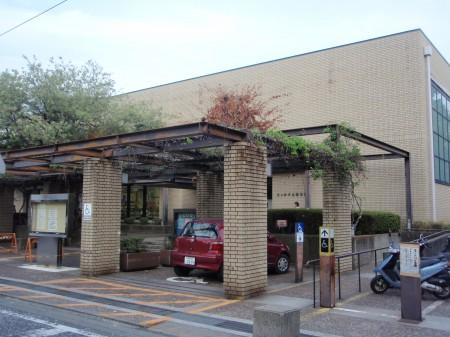 Chigasaki City Library
茅ヶ崎市立図書館
Location
|























