New Homes » Kanto » Kanagawa Prefecture » Chigasaki
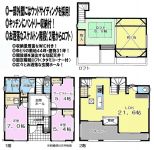 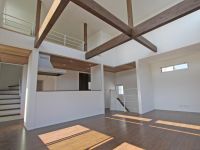
| | Chigasaki, Kanagawa Prefecture 神奈川県茅ヶ崎市 |
| JR Tokaido Line "Chigasaki" walk 27 minutes JR東海道本線「茅ヶ崎」歩27分 |
| Gradient ceiling ・ 21.6 Pledge of living there is a blow-by will produce a space of fascinating breadth! ! Good !! per sun in the south road Site also spacious 44 square meters !! Car space two parallel parking possible 勾配天井・吹き抜けがある21.6帖のリビングは魅力的な広さの空間を演出! ! 南道路で陽当たり良好!! 敷地もゆったり44坪!! カースペース2台並列駐車も可能 |
| It will be the fashionable designer House !! ・ Adopted some wood siding as an accent on the outer wall ・ From the second floor to the loft, Produce a stylish skeleton stairs sense of openness Suttsu gradient ceiling A lot of fascination, such as spacious and stylish entrance hall you have. Since close to there is a complete example of construction please refer to the once by all means building !! your tour hope ・ Please call us for claims of material. Free dial 0120-58-6621 お洒落なデザイナーズハウスとなります!!・外壁に一部ウッドサイディングをアクセントとして採用・2階からロフトへは、お洒落なスケルトン階段開放感を演出すつ勾配天井 広々としたお洒落な玄関ホールなど魅了が沢山。近隣に完成施工例がございますので是非一度建物をご覧ください!!ご見学希望・資料の請求はお気軽にお電話ください。フリーダイヤル 0120-58-6621 |
Features pickup 特徴ピックアップ | | Parking two Allowed / LDK20 tatami mats or more / Within 2km to the sea / System kitchen / Bathroom Dryer / Yang per good / All room storage / Flat to the station / Siemens south road / A quiet residential area / Washbasin with shower / Face-to-face kitchen / Toilet 2 places / Bathroom 1 tsubo or more / 2-story / South balcony / Warm water washing toilet seat / loft / Underfloor Storage / The window in the bathroom / Atrium / TV monitor interphone / All living room flooring / Walk-in closet / Water filter / Living stairs / All rooms are two-sided lighting 駐車2台可 /LDK20畳以上 /海まで2km以内 /システムキッチン /浴室乾燥機 /陽当り良好 /全居室収納 /駅まで平坦 /南側道路面す /閑静な住宅地 /シャワー付洗面台 /対面式キッチン /トイレ2ヶ所 /浴室1坪以上 /2階建 /南面バルコニー /温水洗浄便座 /ロフト /床下収納 /浴室に窓 /吹抜け /TVモニタ付インターホン /全居室フローリング /ウォークインクロゼット /浄水器 /リビング階段 /全室2面採光 | Price 価格 | | 44,800,000 yen 4480万円 | Floor plan 間取り | | 2LDK + S (storeroom) 2LDK+S(納戸) | Units sold 販売戸数 | | 1 units 1戸 | Total units 総戸数 | | 1 units 1戸 | Land area 土地面積 | | 147.34 sq m (44.57 tsubo) (measured) 147.34m2(44.57坪)(実測) | Building area 建物面積 | | 103.98 sq m (31.45 tsubo) (measured) 103.98m2(31.45坪)(実測) | Driveway burden-road 私道負担・道路 | | Nothing, South 5m width 無、南5m幅 | Completion date 完成時期(築年月) | | March 2014 2014年3月 | Address 住所 | | Chigasaki, Kanagawa Prefecture South Lake 5 神奈川県茅ヶ崎市南湖5 | Traffic 交通 | | JR Tokaido Line "Chigasaki" walk 27 minutes JR東海道本線「茅ヶ崎」歩27分
| Related links 関連リンク | | [Related Sites of this company] 【この会社の関連サイト】 | Person in charge 担当者より | | Rep Kokubu Shinichiro Age: came to Chigasaki in their 40s opportunity of marriage. I love Chigasaki now. In such a favorite town, I feel happy that you have the help of looking everybody in the house. Consultation of the dream of my home Come, To Heartland 担当者国分 真一郎年齢:40代結婚を機に茅ヶ崎にやってきました。今では茅ヶ崎が大好きです。 そんな大好きな街で、皆様の住まい探しの お手伝いをしている事に幸せを感じています。 夢のマイホームのご相談は 是非、ハートランドへ | Contact お問い合せ先 | | TEL: 0800-603-3340 [Toll free] mobile phone ・ Also available from PHS
Caller ID is not notified
Please contact the "saw SUUMO (Sumo)"
If it does not lead, If the real estate company TEL:0800-603-3340【通話料無料】携帯電話・PHSからもご利用いただけます
発信者番号は通知されません
「SUUMO(スーモ)を見た」と問い合わせください
つながらない方、不動産会社の方は
| Building coverage, floor area ratio 建ぺい率・容積率 | | Fifty percent ・ Hundred percent 50%・100% | Time residents 入居時期 | | March 2014 schedule 2014年3月予定 | Land of the right form 土地の権利形態 | | Ownership 所有権 | Structure and method of construction 構造・工法 | | Wooden 2-story (framing method) 木造2階建(軸組工法) | Use district 用途地域 | | One low-rise 1種低層 | Overview and notices その他概要・特記事項 | | Contact: Kokubu Shinichiro, Facilities: Public Water Supply, This sewage, City gas, Building confirmation number: first H25SBC- sure 03354H No., Parking: car space 担当者:国分 真一郎、設備:公営水道、本下水、都市ガス、建築確認番号:第H25SBC-確03354H号、駐車場:カースペース | Company profile 会社概要 | | <Mediation> Governor of Kanagawa Prefecture (3) No. 024554 (the company), Kanagawa Prefecture Building Lots and Buildings Transaction Business Association (Corporation) metropolitan area real estate Fair Trade Council member Century 21 (Ltd.) Heartland Yubinbango253-0056 Chigasaki, Kanagawa Prefecture Tomoe 1-2-22 <仲介>神奈川県知事(3)第024554号(社)神奈川県宅地建物取引業協会会員 (公社)首都圏不動産公正取引協議会加盟センチュリー21(株)ハートランド〒253-0056 神奈川県茅ヶ崎市共恵1-2-22 |
Floor plan間取り図 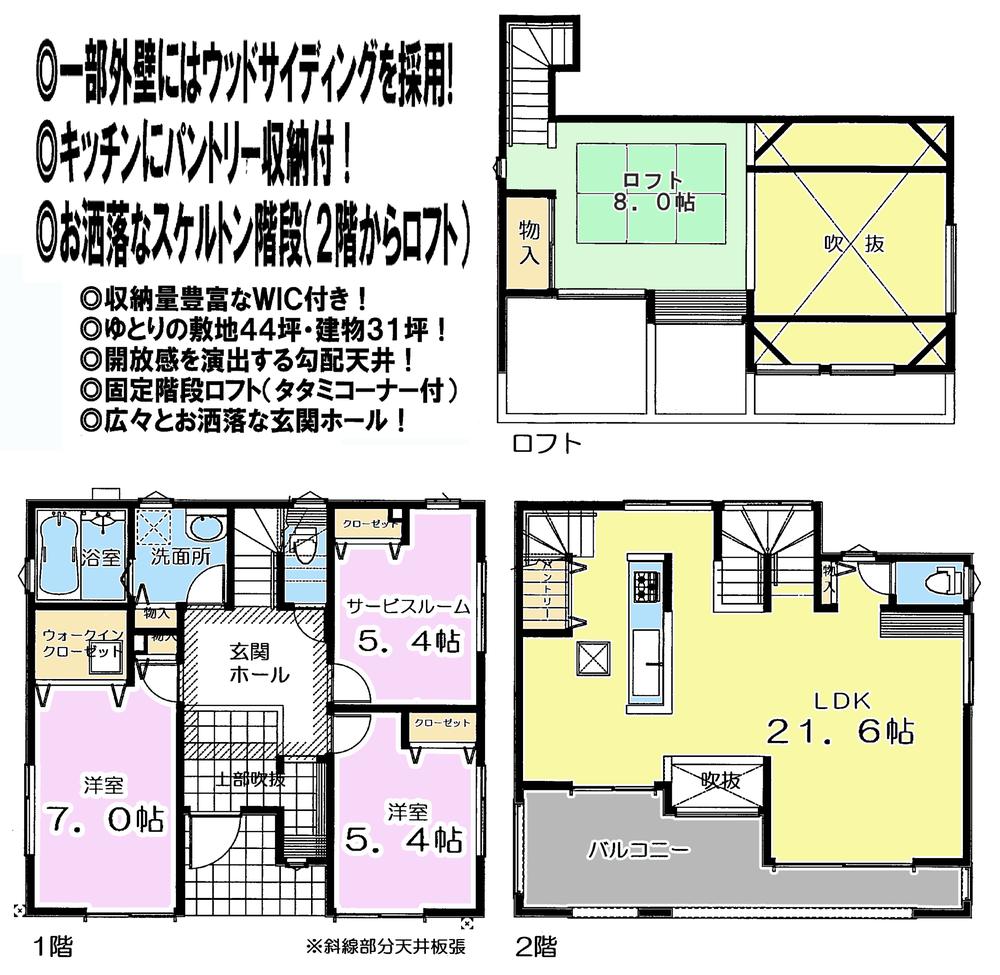 44,800,000 yen, 2LDK + S (storeroom), Land area 147.34 sq m , Building area 103.98 sq m building area: 103.98 sq m
4480万円、2LDK+S(納戸)、土地面積147.34m2、建物面積103.98m2 建物面積:103.98m2
Same specifications photos (living)同仕様写真(リビング) 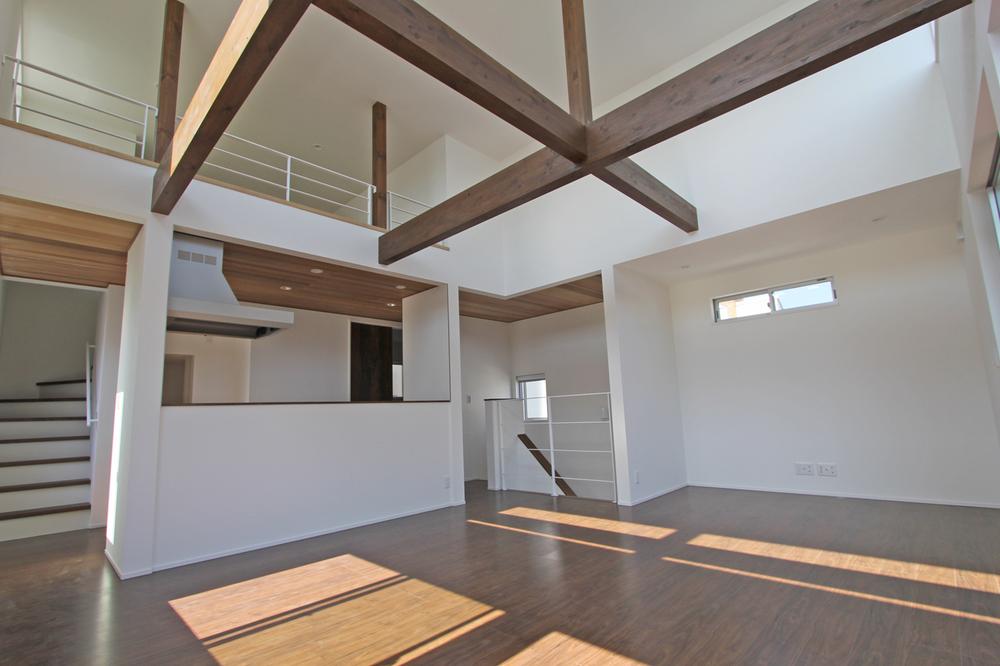 ( Building) same specification
( 号棟)同仕様
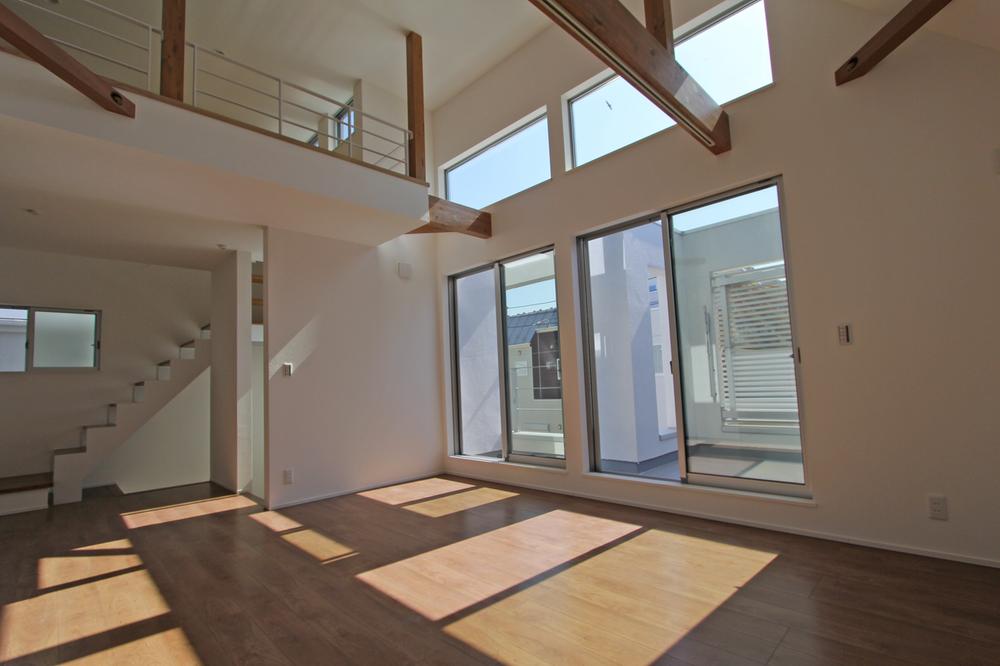 ( Building) same specification
( 号棟)同仕様
Rendering (appearance)完成予想図(外観) 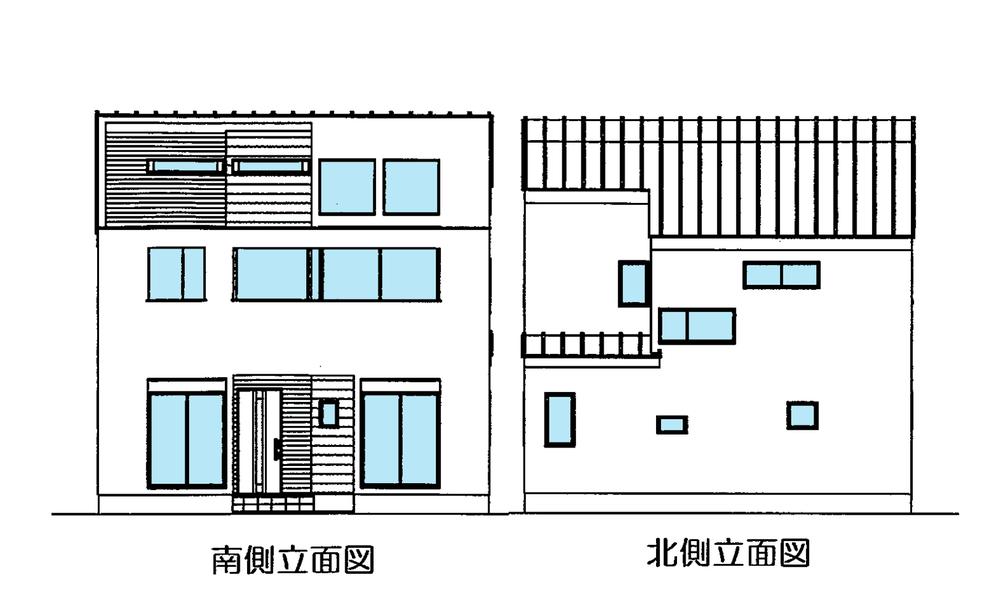 Rendering
完成予想図
Same specifications photos (living)同仕様写真(リビング) 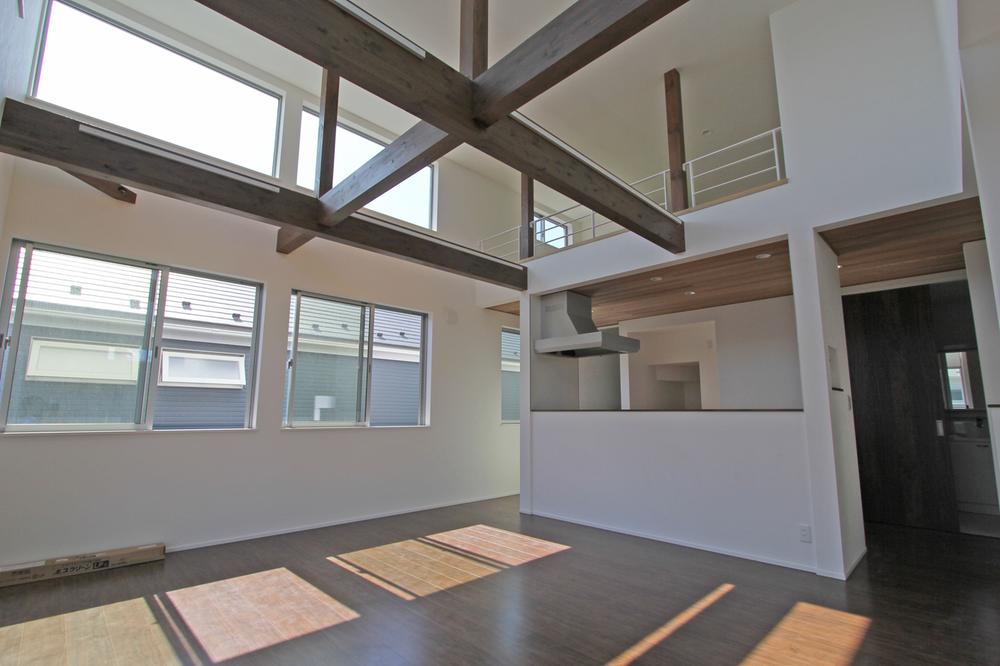 Interior construction results
内装施工実績
Same specifications photo (bathroom)同仕様写真(浴室) 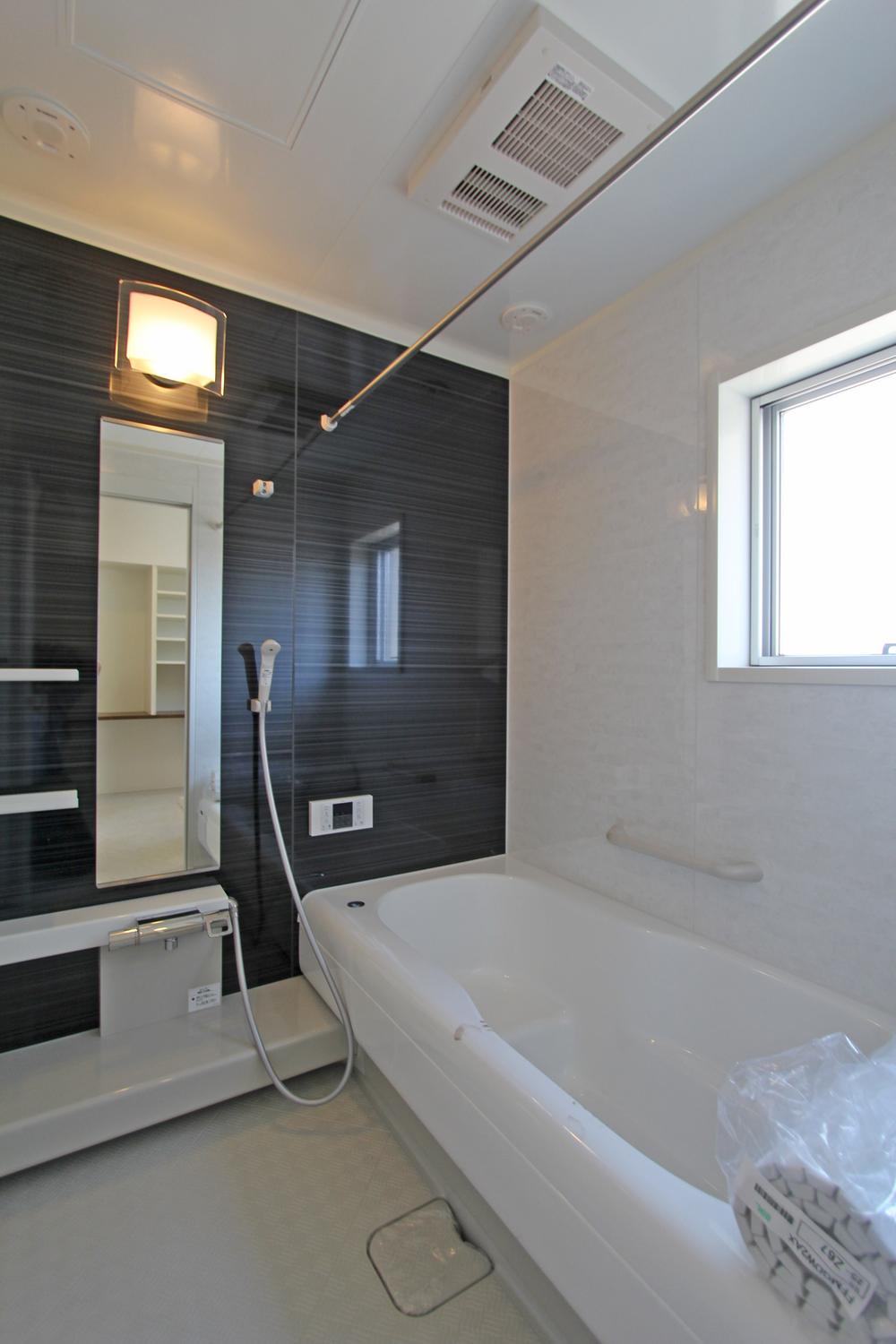 Interior construction results
内装施工実績
Same specifications photo (kitchen)同仕様写真(キッチン) 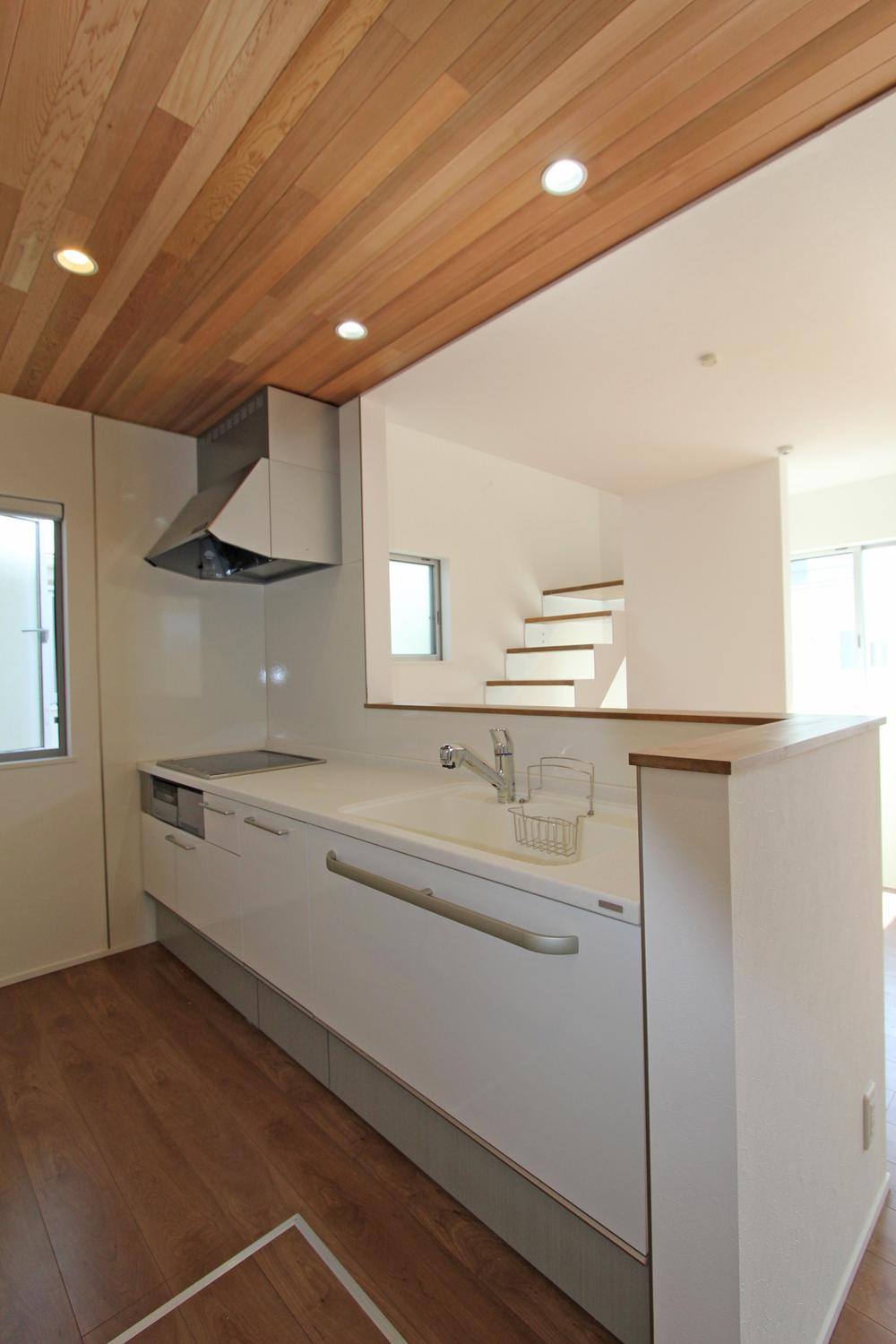 Interior construction results
内装施工実績
Entrance玄関 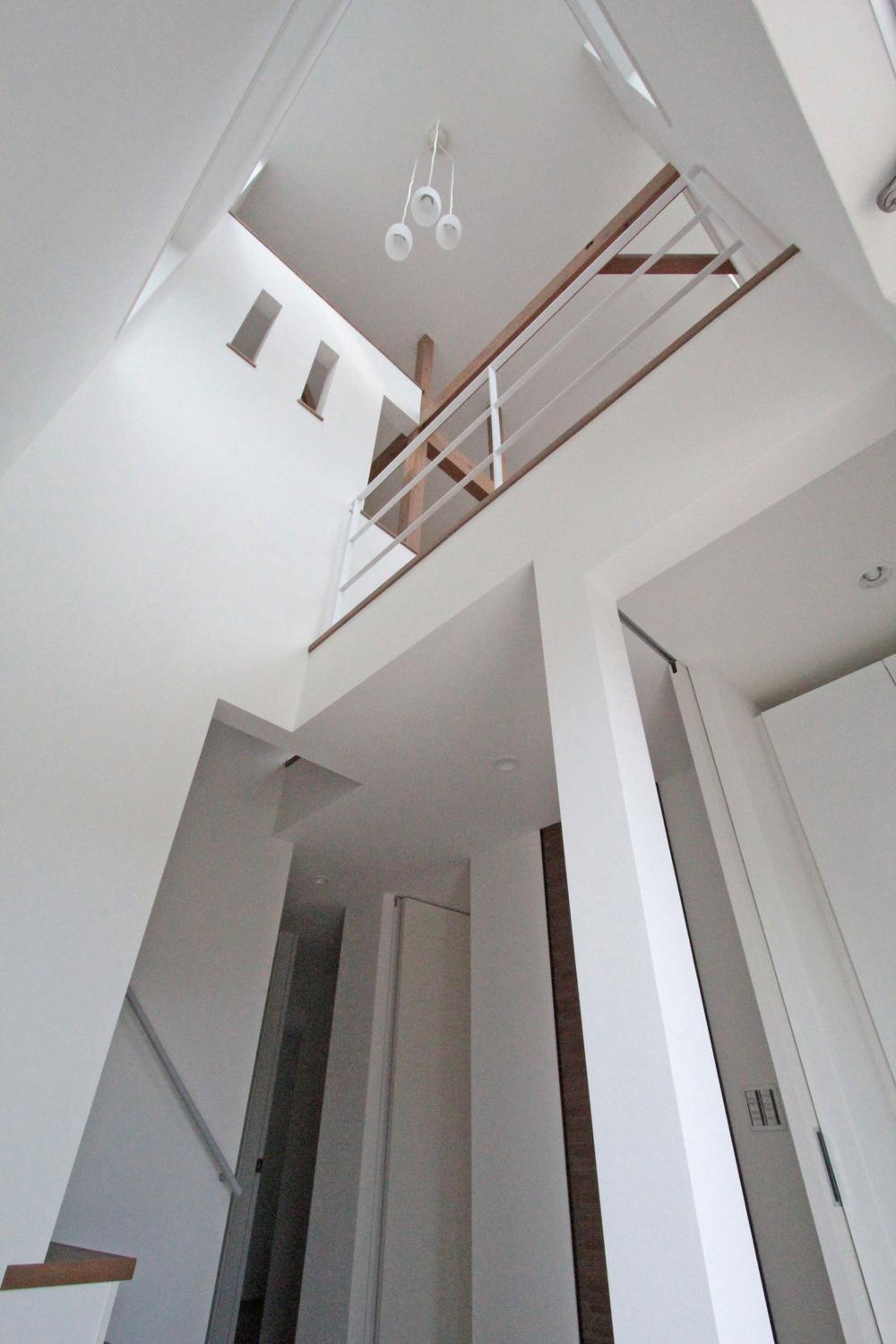 Entrance with atrium Interior construction results
吹き抜けのある玄関 内装施工実績
Local photos, including front road前面道路含む現地写真 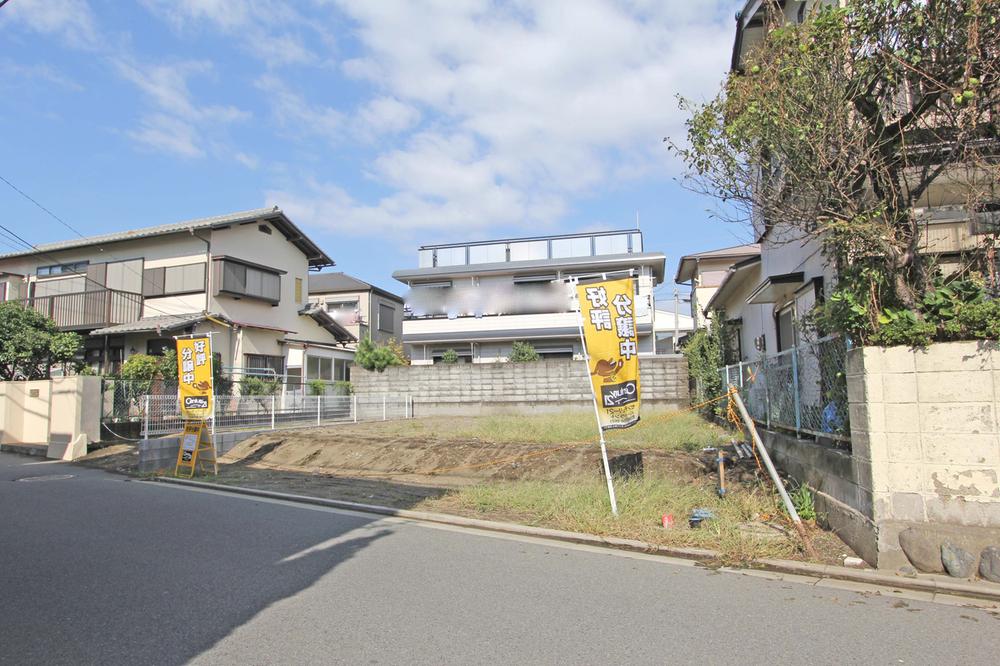 Local (10 May 2013) Shooting
現地(2013年10月)撮影
Supermarketスーパー 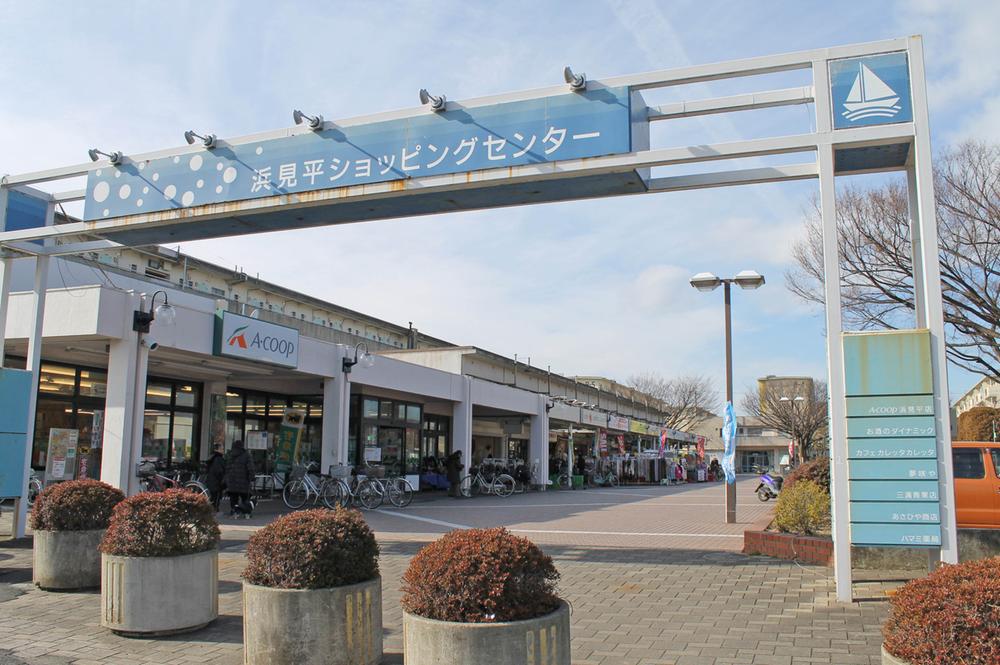 346m to A Coop Hamamidaira shop
Aコープ浜見平店まで346m
Model house photoモデルハウス写真 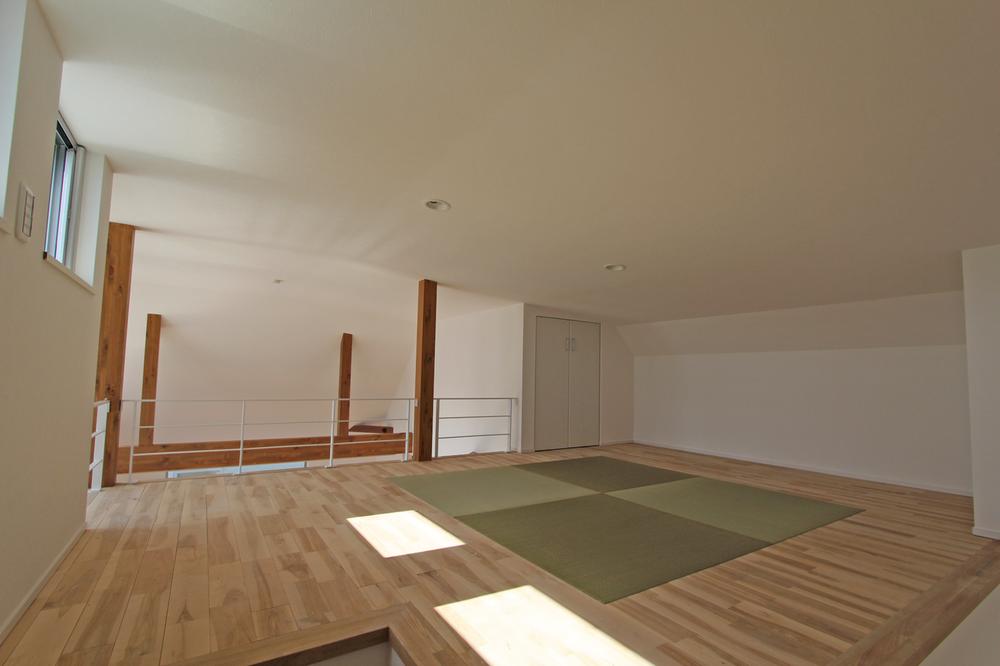 Loft with tatami corner Example of construction
畳コーナー付ロフト 施工例
Otherその他 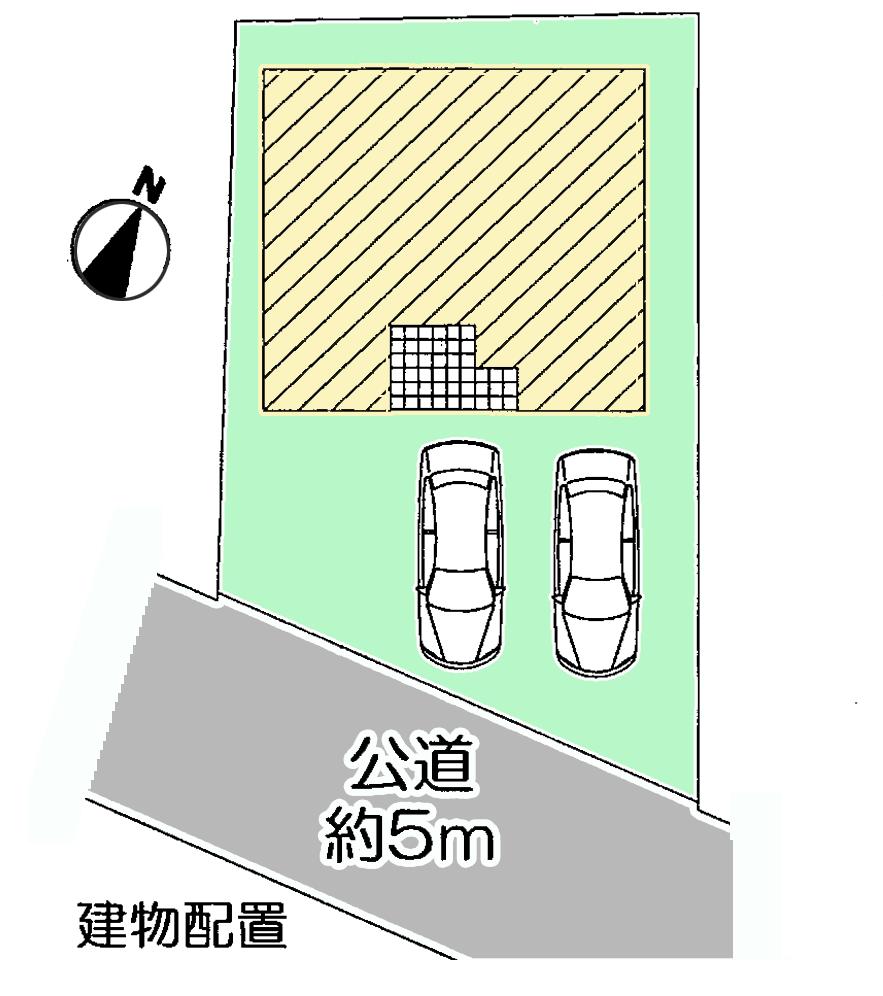 layout drawing Two car space parallel parking Allowed
配置図 カースペース2台並列駐車可
Same specifications photos (living)同仕様写真(リビング) 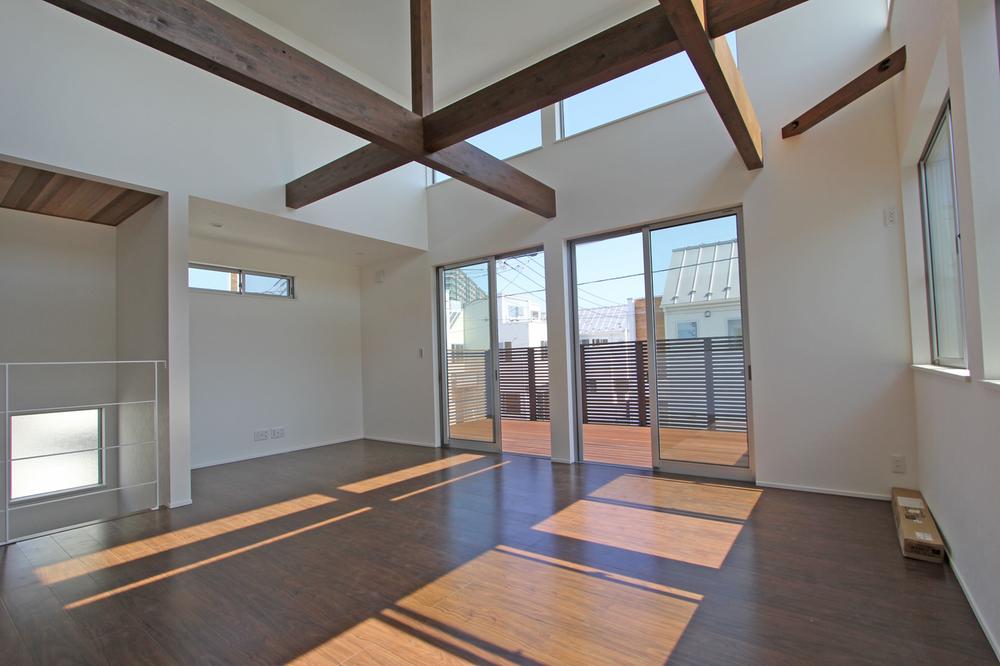 Interior construction results
内装施工実績
Same specifications photo (kitchen)同仕様写真(キッチン) 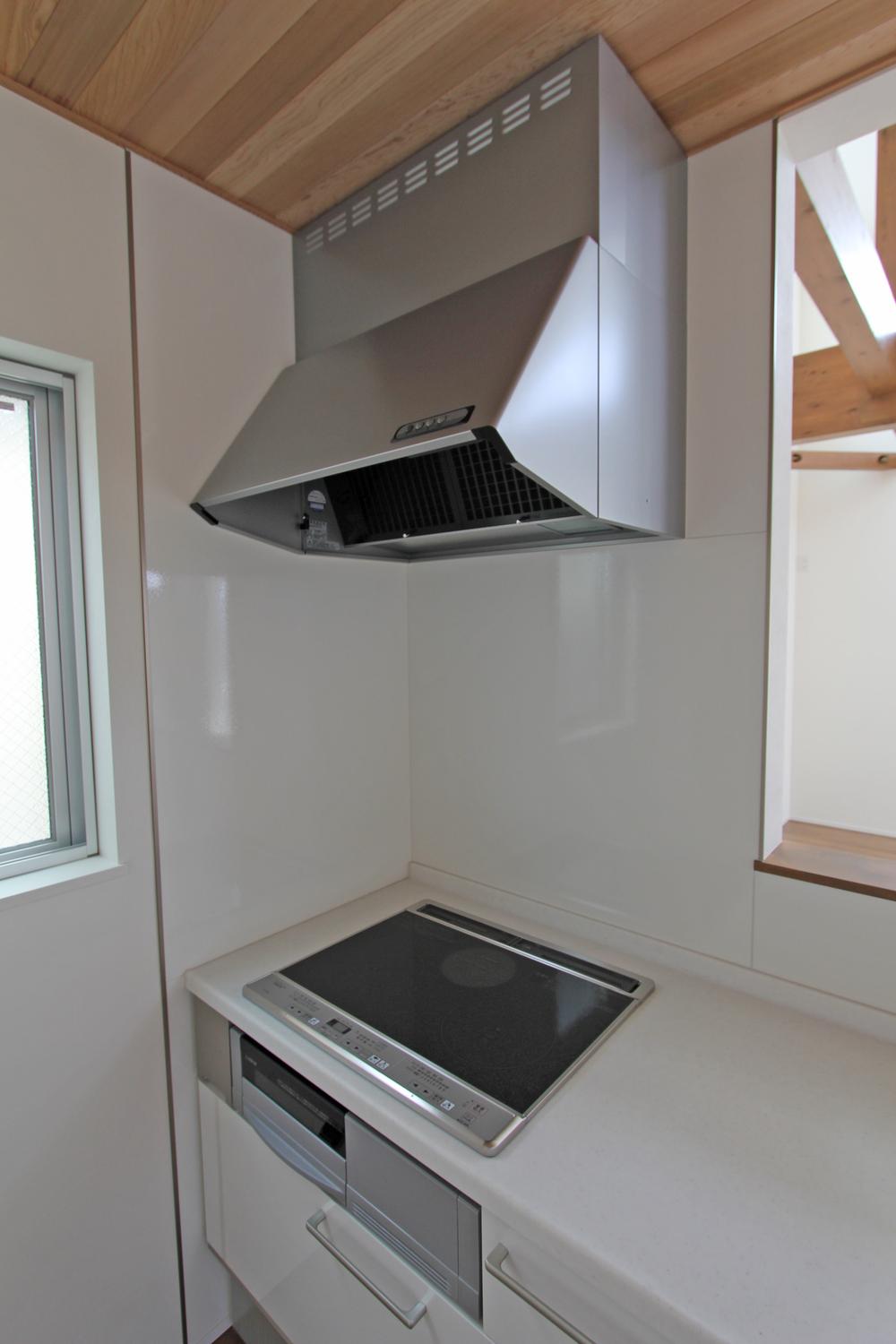 Interior construction results
内装施工実績
Entrance玄関 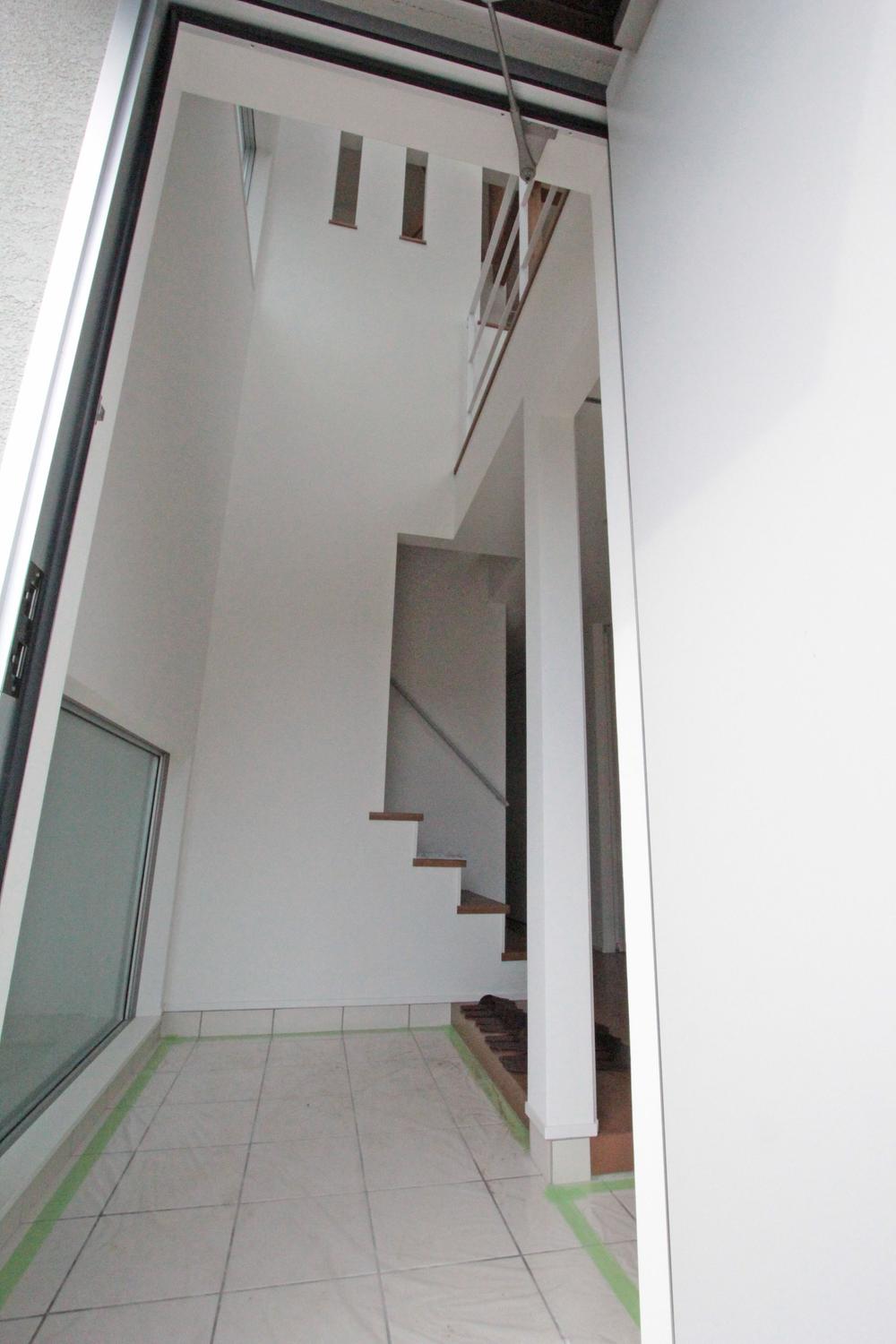 Entrance with atrium Interior construction results
吹き抜けのある玄関 内装施工実績
Supermarketスーパー 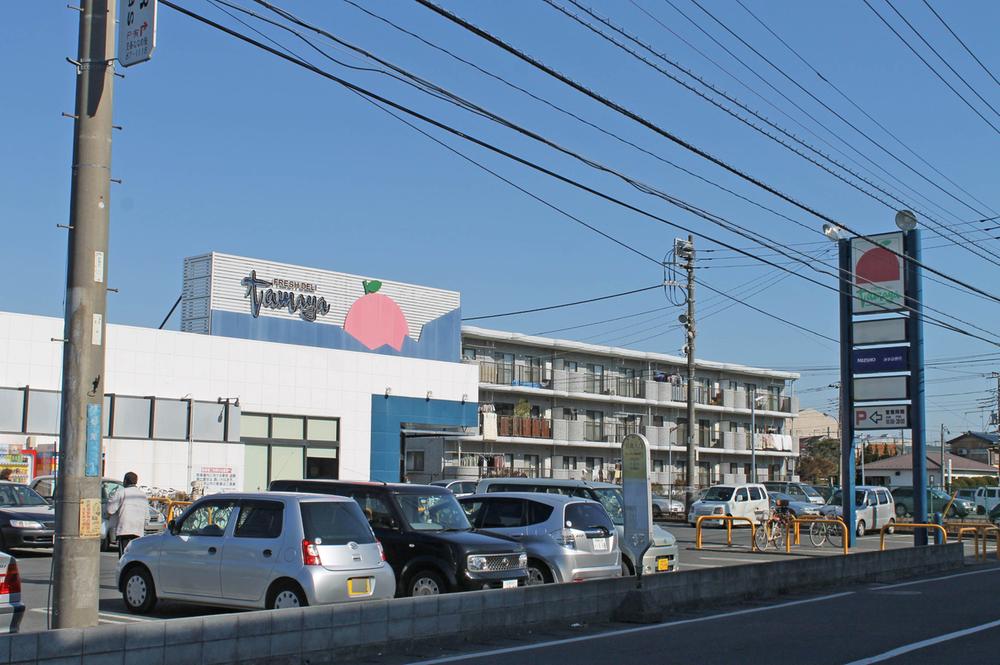 952m to the supermarket once in a while and Hamamidaira shop
スーパーマーケットたまや浜見平店まで952m
Model house photoモデルハウス写真 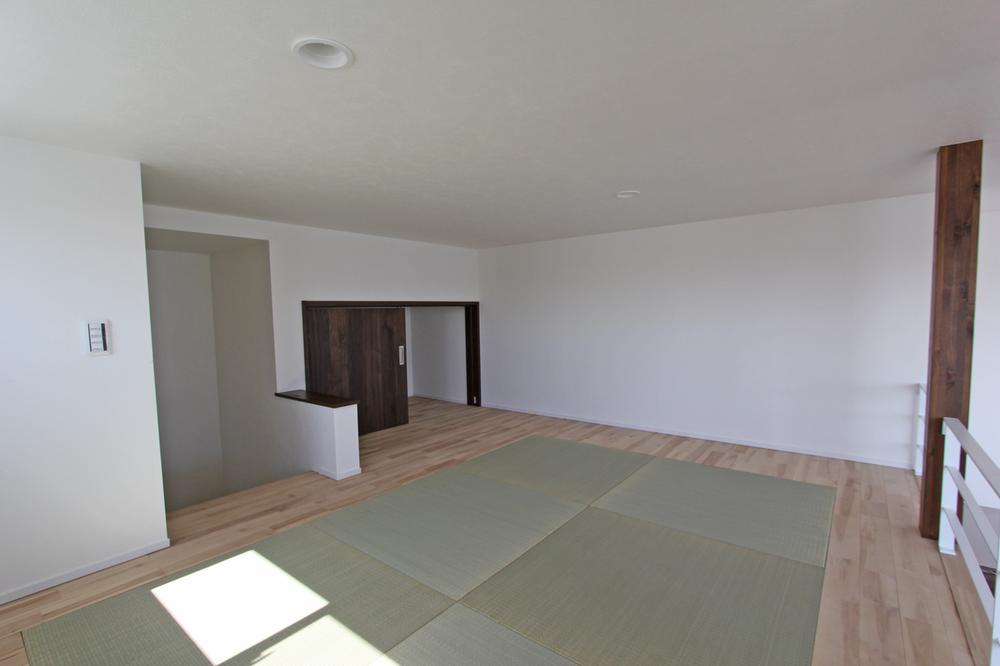 Loft with tatami corner Example of construction
畳コーナー付ロフト 施工例
Otherその他 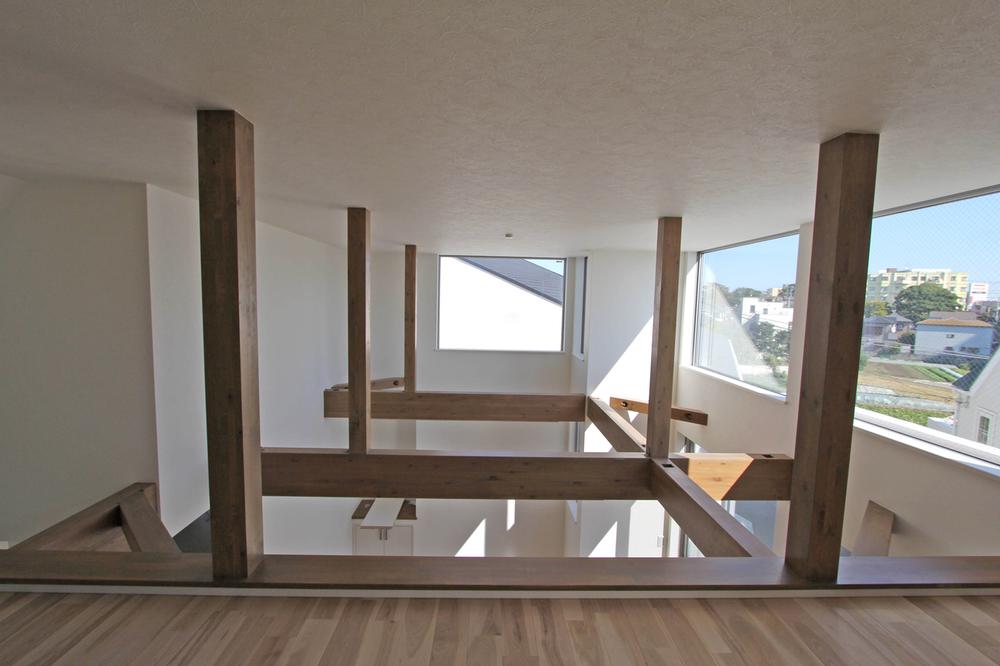 From loft State of the slope ceiling beams Example of construction
ロフトから 勾配天井の梁の様子 施工例
Home centerホームセンター 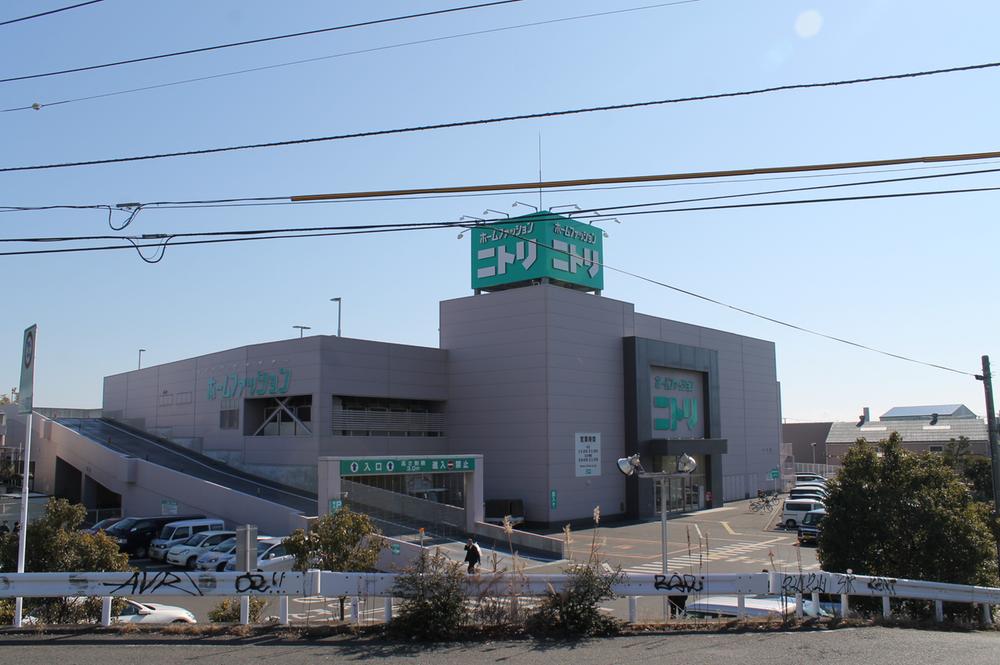 1644m to Nitori Chigasaki store
ニトリ茅ヶ崎店まで1644m
Model house photoモデルハウス写真 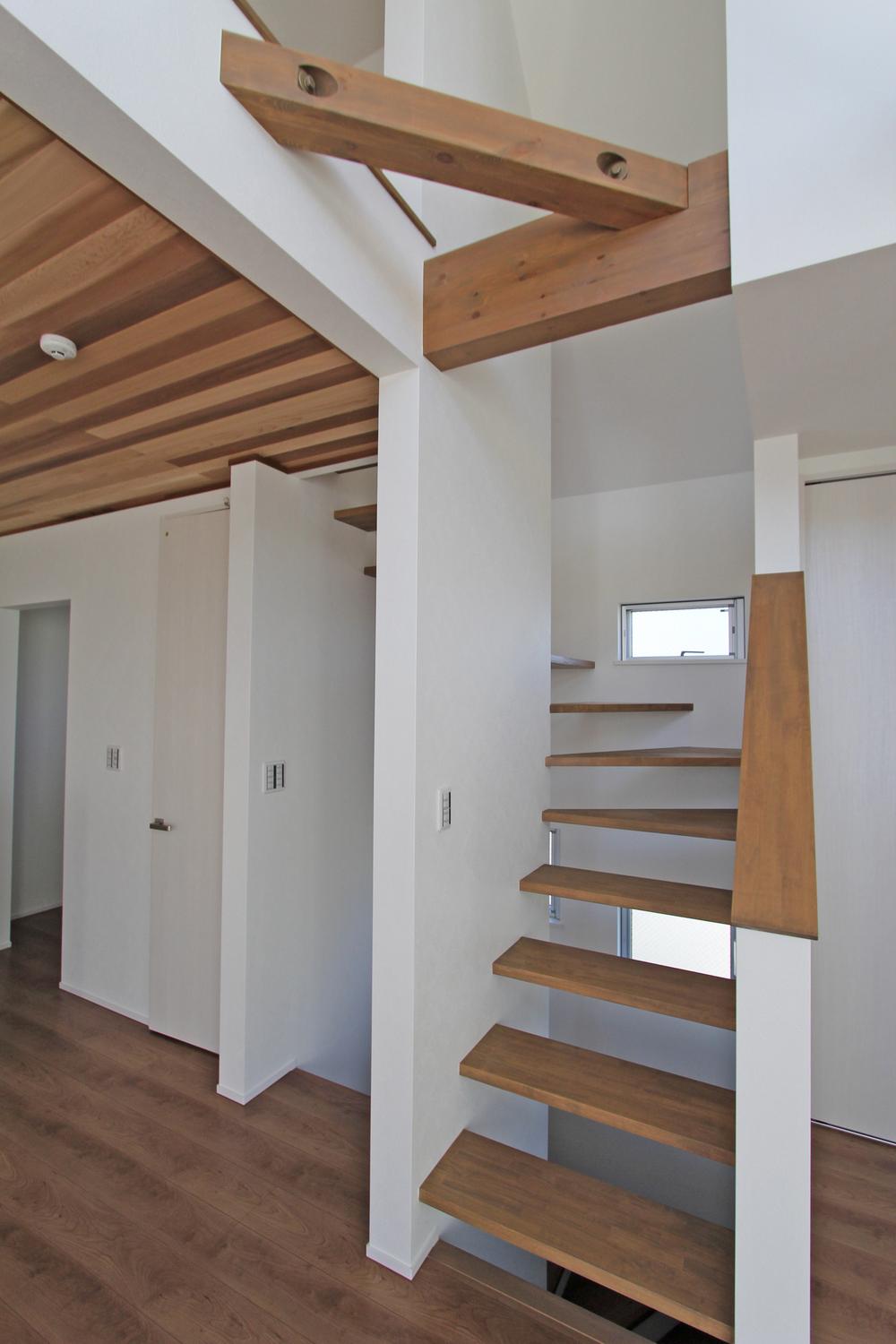 Approach to the loft Skeleton stairs Example of construction
ロフトへのアプローチ スケルトン階段 施工例
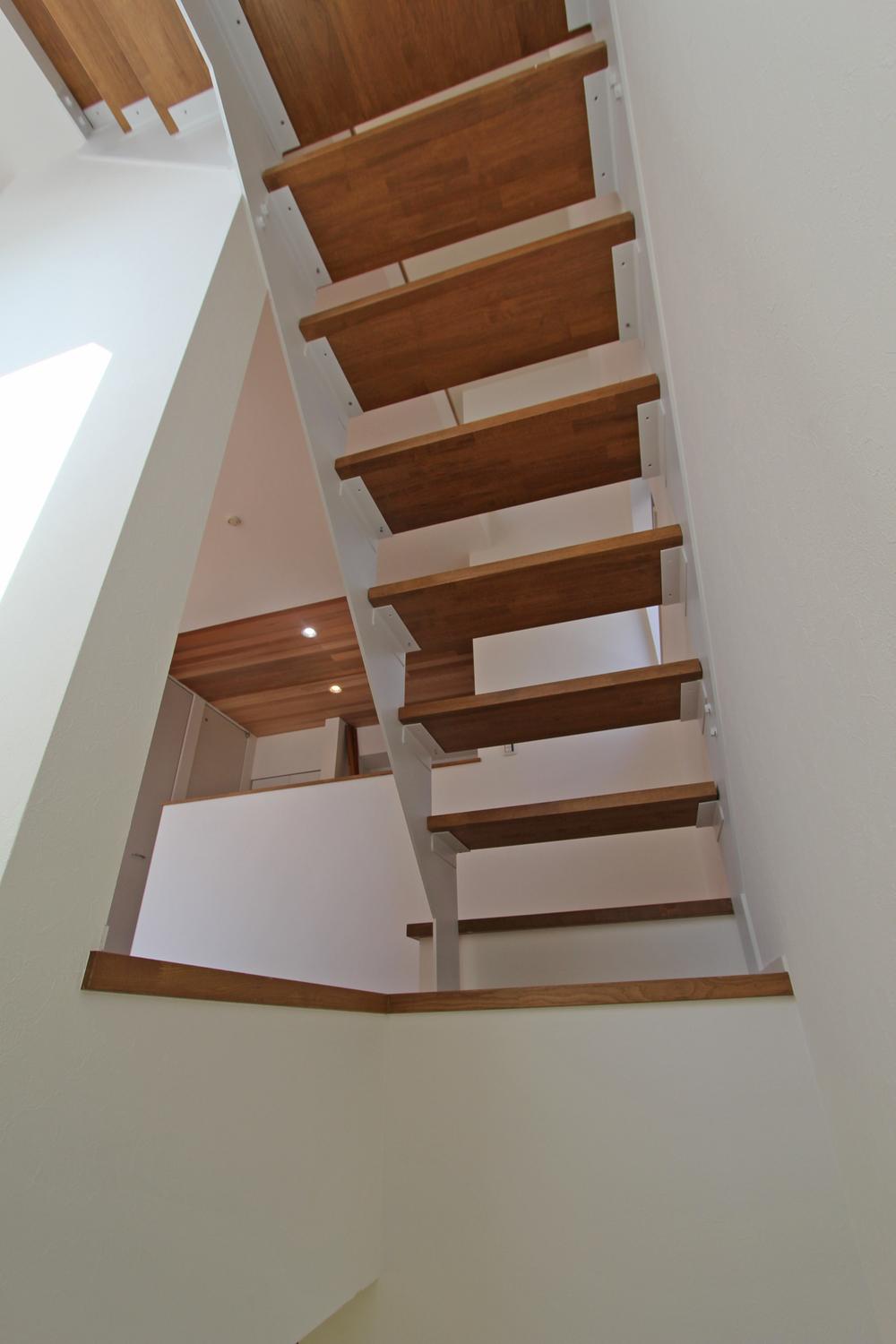 Approach to the loft Skeleton stairs Example of construction
ロフトへのアプローチ スケルトン階段 施工例
Location
| 





















