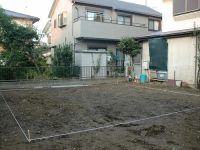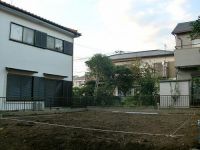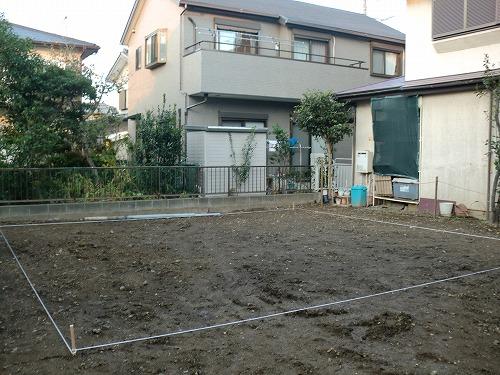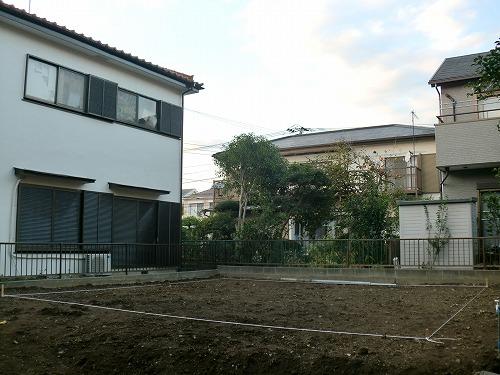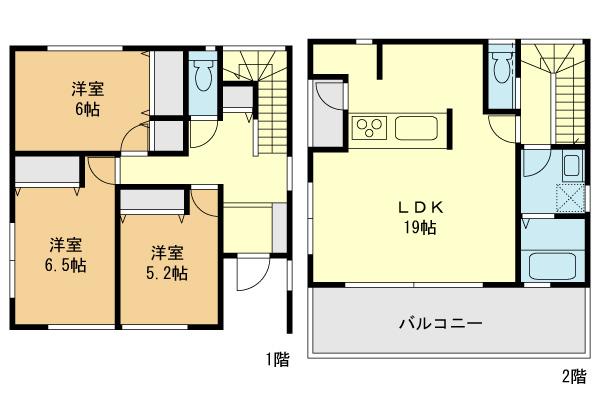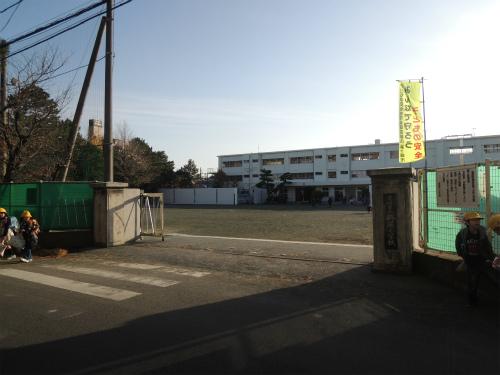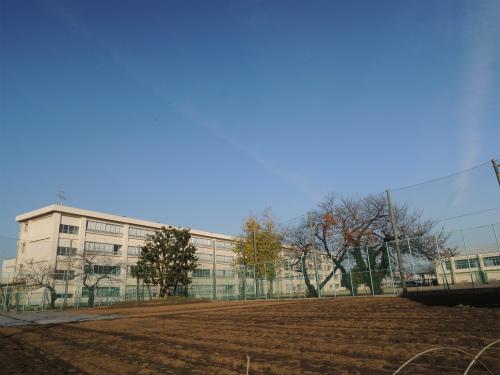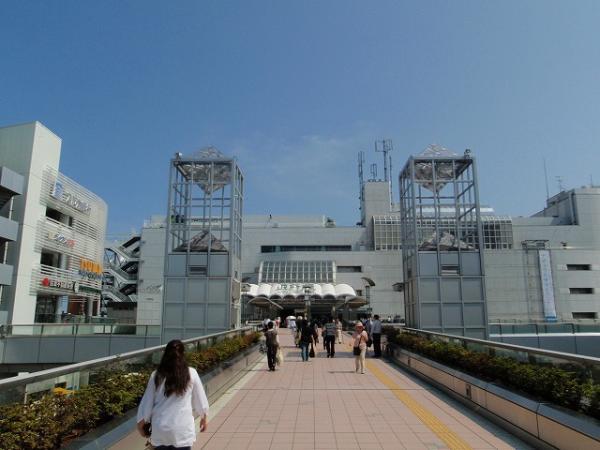|
|
Chigasaki, Kanagawa Prefecture
神奈川県茅ヶ崎市
|
|
JR Tokaido Line "Chigasaki" walk 18 minutes
JR東海道本線「茅ヶ崎」歩18分
|
|
Residential home of the all-electric specification Flooring use solid wood Second floor living room there is a sense of relief because it is a gradient ceiling
オール電化仕様の一戸建て フローリングは無垢材使用 2階リビングは勾配天井ですので開放感があります
|
|
LDK18 tatami mats or more, Facing south, System kitchen, Yang per good, All room storage, Flat to the station, A quiet residential area, Washbasin with shower, Face-to-face kitchen, Wide balcony, Barrier-free, Toilet 2 places, Bathroom 1 tsubo or more, 2-story, Double-glazing, All living room flooring, All-electric, Flat terrain
LDK18畳以上、南向き、システムキッチン、陽当り良好、全居室収納、駅まで平坦、閑静な住宅地、シャワー付洗面台、対面式キッチン、ワイドバルコニー、バリアフリー、トイレ2ヶ所、浴室1坪以上、2階建、複層ガラス、全居室フローリング、オール電化、平坦地
|
Features pickup 特徴ピックアップ | | LDK18 tatami mats or more / Facing south / System kitchen / Yang per good / All room storage / Flat to the station / A quiet residential area / Washbasin with shower / Face-to-face kitchen / Wide balcony / Barrier-free / Toilet 2 places / Bathroom 1 tsubo or more / 2-story / Double-glazing / All living room flooring / All-electric / Flat terrain LDK18畳以上 /南向き /システムキッチン /陽当り良好 /全居室収納 /駅まで平坦 /閑静な住宅地 /シャワー付洗面台 /対面式キッチン /ワイドバルコニー /バリアフリー /トイレ2ヶ所 /浴室1坪以上 /2階建 /複層ガラス /全居室フローリング /オール電化 /平坦地 |
Price 価格 | | 36,800,000 yen 3680万円 |
Floor plan 間取り | | 3LDK 3LDK |
Units sold 販売戸数 | | 1 units 1戸 |
Total units 総戸数 | | 1 units 1戸 |
Land area 土地面積 | | 111.27 sq m (registration) 111.27m2(登記) |
Building area 建物面積 | | 94.39 sq m (measured) 94.39m2(実測) |
Driveway burden-road 私道負担・道路 | | Share equity 26 sq m × (1 / 2), Southeast 4.2m width 共有持分26m2×(1/2)、南東4.2m幅 |
Completion date 完成時期(築年月) | | February 2014 2014年2月 |
Address 住所 | | Chigasaki, Kanagawa Prefecture Yahata 神奈川県茅ヶ崎市矢畑 |
Traffic 交通 | | JR Tokaido Line "Chigasaki" walk 18 minutes
JR Sagami Line "Kitachigasaki" walk 15 minutes
JR Sagami Line "Samukawa" 15 minutes fertile soil fertility walk 7 minutes by bus JR東海道本線「茅ヶ崎」歩18分
JR相模線「北茅ヶ崎」歩15分
JR相模線「寒川」バス15分肥地力歩7分
|
Related links 関連リンク | | [Related Sites of this company] 【この会社の関連サイト】 |
Person in charge 担当者より | | Rep Chuma Ichiro "My Sweet Home there is a word ". I think that's a good word for a variety of feelings and dreams is jammed. Looking house is fun bring a smile! I'd love to, Please looking for enjoying you live 担当者中馬 一郎“My Sweet Home”という言葉があります。いろいろな気持ちや夢が詰まった良い言葉だと思います。 お住まい探しは笑顔をもたらす楽しいことです!是非、楽しんでお住まいをお探しください |
Contact お問い合せ先 | | TEL: 0800-603-0781 [Toll free] mobile phone ・ Also available from PHS
Caller ID is not notified
Please contact the "saw SUUMO (Sumo)"
If it does not lead, If the real estate company TEL:0800-603-0781【通話料無料】携帯電話・PHSからもご利用いただけます
発信者番号は通知されません
「SUUMO(スーモ)を見た」と問い合わせください
つながらない方、不動産会社の方は
|
Building coverage, floor area ratio 建ぺい率・容積率 | | 60% ・ 168 percent 60%・168% |
Time residents 入居時期 | | February 2014 schedule 2014年2月予定 |
Land of the right form 土地の権利形態 | | Ownership 所有権 |
Structure and method of construction 構造・工法 | | Wooden 2-story 木造2階建 |
Use district 用途地域 | | One dwelling 1種住居 |
Other limitations その他制限事項 | | Regulations have by the Landscape Act, Height district, Quasi-fire zones, Site area minimum Yes 景観法による規制有、高度地区、準防火地域、敷地面積最低限度有 |
Overview and notices その他概要・特記事項 | | Contact: Chuma Ichiro, Facilities: Public Water Supply, This sewage, Building confirmation number: 02697H, Parking: car space 担当者:中馬 一郎、設備:公営水道、本下水、建築確認番号:02697H、駐車場:カースペース |
Company profile 会社概要 | | <Mediation> Minister of Land, Infrastructure and Transport (7) No. 003744 No. Asahi Land and Building Co., Ltd. Fujisawa branch sales 2 Division Yubinbango251-0052 Fujisawa, Kanagawa Prefecture Fujisawa 484 <仲介>国土交通大臣(7)第003744号朝日土地建物(株)藤沢支店営業2課〒251-0052 神奈川県藤沢市藤沢484 |
