New Homes » Kanto » Kanagawa Prefecture » Chigasaki
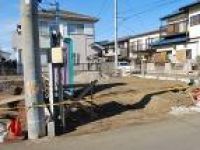 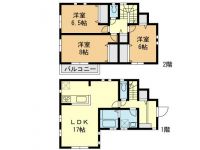
| | Chigasaki, Kanagawa Prefecture 神奈川県茅ヶ崎市 |
| JR Sagami Line "Kagawa" walk 8 minutes JR相模線「香川」歩8分 |
| LDK15 tatami mats or more, Dish washing dryer, Face-to-face kitchen, All room 6 tatami mats or more, All room storage, City gas, Corresponding to the flat-35S, Pre-ground survey, 2 along the line more accessible, System kitchen, Shower Tsukearai LDK15畳以上、食器洗乾燥機、対面式キッチン、全居室6畳以上、全居室収納、都市ガス、フラット35Sに対応、地盤調査済、2沿線以上利用可、システムキッチン、シャワー付洗 |
| LDK15 tatami mats or more, Dish washing dryer, Face-to-face kitchen, All room 6 tatami mats or more, All room storage, City gas, Corresponding to the flat-35S, Pre-ground survey, 2 along the line more accessible, System kitchen, Washbasin with shower, Toilet 2 places, Bathroom 1 tsubo or more, 2-story, Double-glazing, Underfloor Storage, The window in the bathroom, TV monitor interphone, High-function toilet, Water filter, Flat terrain LDK15畳以上、食器洗乾燥機、対面式キッチン、全居室6畳以上、全居室収納、都市ガス、フラット35Sに対応、地盤調査済、2沿線以上利用可、システムキッチン、シャワー付洗面台、トイレ2ヶ所、浴室1坪以上、2階建、複層ガラス、床下収納、浴室に窓、TVモニタ付インターホン、高機能トイレ、浄水器、平坦地 |
Features pickup 特徴ピックアップ | | Corresponding to the flat-35S / Pre-ground survey / 2 along the line more accessible / System kitchen / All room storage / LDK15 tatami mats or more / Washbasin with shower / Face-to-face kitchen / Toilet 2 places / Bathroom 1 tsubo or more / 2-story / Double-glazing / Underfloor Storage / The window in the bathroom / TV monitor interphone / High-function toilet / Dish washing dryer / All room 6 tatami mats or more / Water filter / City gas / Flat terrain フラット35Sに対応 /地盤調査済 /2沿線以上利用可 /システムキッチン /全居室収納 /LDK15畳以上 /シャワー付洗面台 /対面式キッチン /トイレ2ヶ所 /浴室1坪以上 /2階建 /複層ガラス /床下収納 /浴室に窓 /TVモニタ付インターホン /高機能トイレ /食器洗乾燥機 /全居室6畳以上 /浄水器 /都市ガス /平坦地 | Price 価格 | | 27,800,000 yen 2780万円 | Floor plan 間取り | | 3LDK 3LDK | Units sold 販売戸数 | | 1 units 1戸 | Total units 総戸数 | | 2 units 2戸 | Land area 土地面積 | | 83.14 sq m (measured) 83.14m2(実測) | Building area 建物面積 | | 92.74 sq m (measured) 92.74m2(実測) | Driveway burden-road 私道負担・道路 | | Nothing, East 3.7m width, North 4.2m width 無、東3.7m幅、北4.2m幅 | Completion date 完成時期(築年月) | | January 2014 2014年1月 | Address 住所 | | Chigasaki, Kanagawa Prefecture Kagawa 3 神奈川県茅ヶ崎市香川3 | Traffic 交通 | | JR Sagami Line "Kagawa" walk 8 minutes
JR Sagami Line "Samukawa" bus 7 minutes substation before walking 12 minutes
JR Tokaido Line "Chigasaki" 10 minutes Kagawa elementary school entrance walk 8 minutes by bus JR相模線「香川」歩8分
JR相模線「寒川」バス7分変電所前歩12分
JR東海道本線「茅ヶ崎」バス10分香川小学校入口歩8分
| Related links 関連リンク | | [Related Sites of this company] 【この会社の関連サイト】 | Person in charge 担当者より | | Person in charge of real-estate and building Makishiro Toshisochi Age: 20's current family structure, Let's get a long livable My home thinking the future of the family structure! ! 担当者宅建慎城 捷帥年齢:20代現在の家族構成、将来の家族構成を考え長く住みやすいマイホームを手に入れましょう!! | Contact お問い合せ先 | | TEL: 0800-603-0780 [Toll free] mobile phone ・ Also available from PHS
Caller ID is not notified
Please contact the "saw SUUMO (Sumo)"
If it does not lead, If the real estate company TEL:0800-603-0780【通話料無料】携帯電話・PHSからもご利用いただけます
発信者番号は通知されません
「SUUMO(スーモ)を見た」と問い合わせください
つながらない方、不動産会社の方は
| Building coverage, floor area ratio 建ぺい率・容積率 | | 60% ・ 200% 60%・200% | Time residents 入居時期 | | January 2014 2014年1月 | Land of the right form 土地の権利形態 | | Ownership 所有権 | Structure and method of construction 構造・工法 | | Wooden 2-story 木造2階建 | Use district 用途地域 | | One middle and high 1種中高 | Other limitations その他制限事項 | | Set-back: already, Regulations have by the Landscape Act, Height district, Quasi-fire zones セットバック:済、景観法による規制有、高度地区、準防火地域 | Overview and notices その他概要・特記事項 | | Contact: Makishiro Toshisochi, Facilities: Public Water Supply, This sewage, City gas, Building confirmation number: 2057Y, Parking: car space 担当者:慎城 捷帥、設備:公営水道、本下水、都市ガス、建築確認番号:2057Y、駐車場:カースペース | Company profile 会社概要 | | <Mediation> Minister of Land, Infrastructure and Transport (7) No. 003744 No. Asahi Land and Building Co., Ltd. Fujisawa Branch Sales Division 1 Yubinbango251-0052 Fujisawa, Kanagawa Prefecture Fujisawa 484 <仲介>国土交通大臣(7)第003744号朝日土地建物(株)藤沢支店営業1課〒251-0052 神奈川県藤沢市藤沢484 |
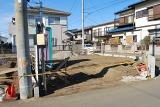 Local appearance photo
現地外観写真
Floor plan間取り図 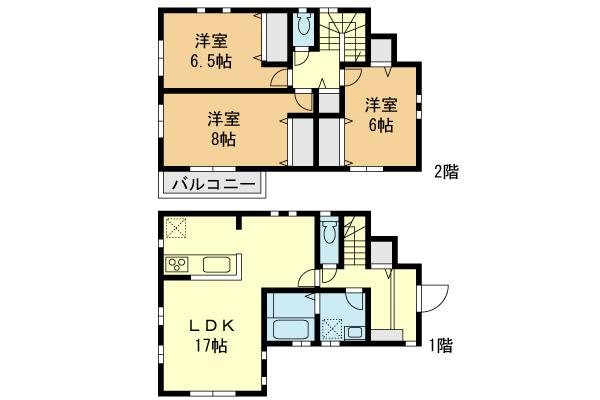 27,800,000 yen, 3LDK, Land area 83.14 sq m , Building area 92.74 sq m
2780万円、3LDK、土地面積83.14m2、建物面積92.74m2
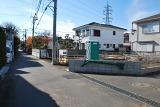 Local appearance photo
現地外観写真
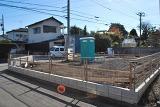 Local appearance photo
現地外観写真
Primary school小学校 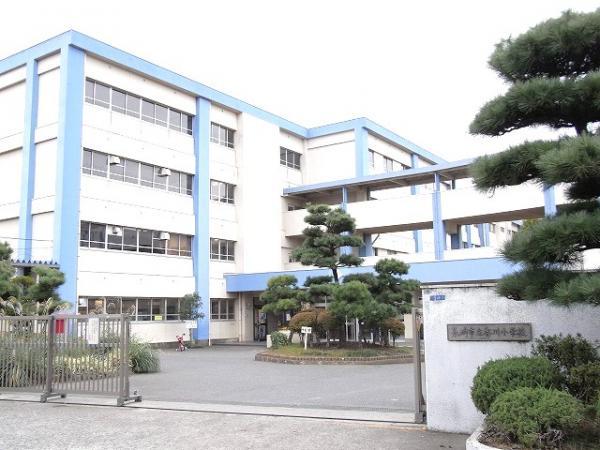 294m until Kagawa elementary school
香川小学校まで294m
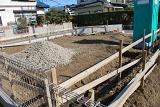 Local appearance photo
現地外観写真
Junior high school中学校 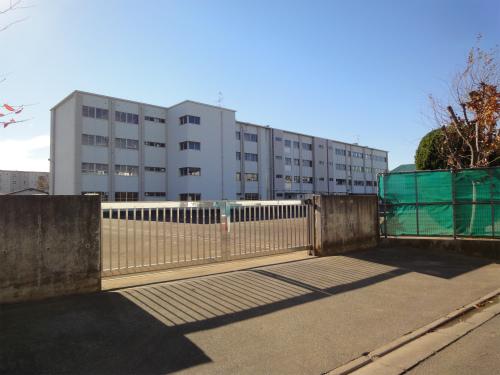 Tsurugadai 1200m until junior high school
鶴が台中学校まで1200m
Other Environmental Photoその他環境写真 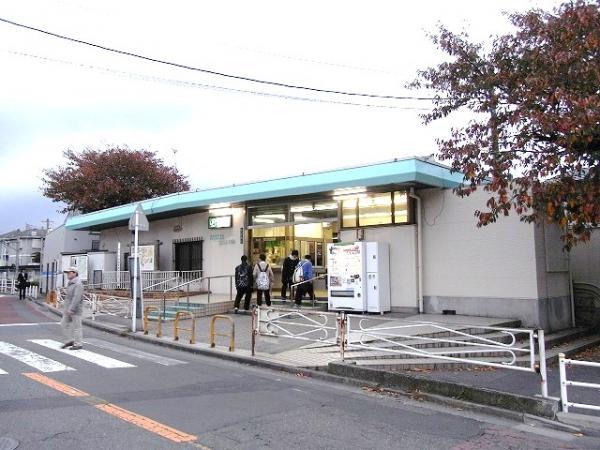 294m until Kagawa Station
香川駅まで294m
Location
|









