New Homes » Kanto » Kanagawa Prefecture » Chigasaki
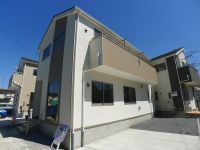 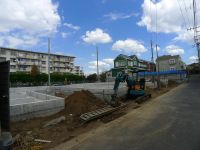
| | Chigasaki, Kanagawa Prefecture 神奈川県茅ヶ崎市 |
| JR Tokaido Line "Chigasaki" 10 minutes Hamamidaira estates walk 5 minutes by bus JR東海道本線「茅ヶ崎」バス10分浜見平団地歩5分 |
| ☆ There Benefits ☆ ◆ A quiet residential area ◆ Storage rich 3LDK + S ◆ There is Japanese-style room ◆ City gas ◆ Two car space ◆ Second floor living room ☆特典あり☆◆閑静な住宅街◆収納豊富な3LDK+S◆和室あり◆都市ガス◆カースペース2台◆2階リビング |
| Because it is a bus stop 2 stop available, Very convenient access to Chigasaki Station. To the second floor in the living room, Bright, we have to comfort the long room of the residence time. Since the balcony there are two places, Not troubled in places hanging out the laundry. The number of housing also boasts one of the. Certainly please see.. Furthermore, It is on the benefits to our website. By all means search in Efupi and Home! バス停2停利用可能ですので、茅ヶ崎駅までのアクセスがとても便利。2階をリビングにして、滞在時間の長いお部屋を明るく快適にしております。バルコニーが2か所あるので、洗濯物の干す場所にはこまりません。収納の数も自慢の一つです。ぜひご覧下さい。更に、弊社ホームページに特典を掲載しております。ぜひエフピーアンドホームで検索! |
Features pickup 特徴ピックアップ | | Corresponding to the flat-35S / Parking two Allowed / Fiscal year Available / Within 2km to the sea / Facing south / System kitchen / Bathroom Dryer / Yang per good / All room storage / Siemens south road / A quiet residential area / Japanese-style room / garden / Washbasin with shower / Face-to-face kitchen / Wide balcony / Toilet 2 places / Bathroom 1 tsubo or more / 2-story / South balcony / Double-glazing / Otobasu / Warm water washing toilet seat / Underfloor Storage / The window in the bathroom / TV monitor interphone / Water filter / City gas / Storeroom フラット35Sに対応 /駐車2台可 /年度内入居可 /海まで2km以内 /南向き /システムキッチン /浴室乾燥機 /陽当り良好 /全居室収納 /南側道路面す /閑静な住宅地 /和室 /庭 /シャワー付洗面台 /対面式キッチン /ワイドバルコニー /トイレ2ヶ所 /浴室1坪以上 /2階建 /南面バルコニー /複層ガラス /オートバス /温水洗浄便座 /床下収納 /浴室に窓 /TVモニタ付インターホン /浄水器 /都市ガス /納戸 | Price 価格 | | 26,800,000 yen ~ 32,800,000 yen 2680万円 ~ 3280万円 | Floor plan 間取り | | 3LDK + S (storeroom) ~ 3LDK + 2S (storeroom) 3LDK+S(納戸) ~ 3LDK+2S(納戸) | Units sold 販売戸数 | | 4 units 4戸 | Total units 総戸数 | | 6 units 6戸 | Land area 土地面積 | | 96.39 sq m ~ 100.14 sq m 96.39m2 ~ 100.14m2 | Building area 建物面積 | | 93.14 sq m ~ 93.96 sq m 93.14m2 ~ 93.96m2 | Completion date 完成時期(築年月) | | 2013 late December 2013年12月下旬 | Address 住所 | | Chigasaki, Kanagawa Prefecture Yanagishimakaigan 1180 No. 4 神奈川県茅ヶ崎市柳島海岸1180番4 | Traffic 交通 | | JR Tokaido Line "Chigasaki" 10 minutes Hamamidaira estates walk 5 minutes by bus JR東海道本線「茅ヶ崎」バス10分浜見平団地歩5分
| Related links 関連リンク | | [Related Sites of this company] 【この会社の関連サイト】 | Person in charge 担当者より | | [Regarding this property.] Very convenient access to the bus stop 2 stop available at Chigasaki Station. 1 ・ Building 2 is bright and comfortable second floor living, 3 ~ 6 Building is possible two cars parking. 【この物件について】バス停2停利用可能で茅ヶ崎駅までのアクセスがとても便利。1・2号棟は明るく快適な2階リビング、3 ~ 6号棟は車2台駐車可能です。 | Contact お問い合せ先 | | (Ltd.) Efupi and Home TEL: 0800-602-5956 [Toll free] mobile phone ・ Also available from PHS
Caller ID is not notified
Please contact the "saw SUUMO (Sumo)"
If it does not lead, If the real estate company (株)エフピーアンドホームTEL:0800-602-5956【通話料無料】携帯電話・PHSからもご利用いただけます
発信者番号は通知されません
「SUUMO(スーモ)を見た」と問い合わせください
つながらない方、不動産会社の方は
| Most price range 最多価格帯 | | 26 million yen ・ 28 million yen ・ 31 million yen ・ 32 million yen 2600万円台・2800万円台・3100万円台・3200万円台 | Building coverage, floor area ratio 建ぺい率・容積率 | | Kenpei rate: 60%, Volume ratio: 200% 建ペい率:60%、容積率:200% | Time residents 入居時期 | | Consultation 相談 | Land of the right form 土地の権利形態 | | Ownership 所有権 | Use district 用途地域 | | One middle and high 1種中高 | Land category 地目 | | Residential land 宅地 | Overview and notices その他概要・特記事項 | | Building confirmation number: 13UDI1W Ken No. 01505 建築確認番号:13UDI1W建01505号 | Company profile 会社概要 | | <Mediation> Governor of Kanagawa Prefecture (1) No. 027627 (Ltd.) Efupi and home Yubinbango253-0111 Kanagawa Prefecture dais gun samukawa Ichinomiya 7-2-6 <仲介>神奈川県知事(1)第027627号(株)エフピーアンドホーム〒253-0111 神奈川県高座郡寒川町一之宮7-2-6 |
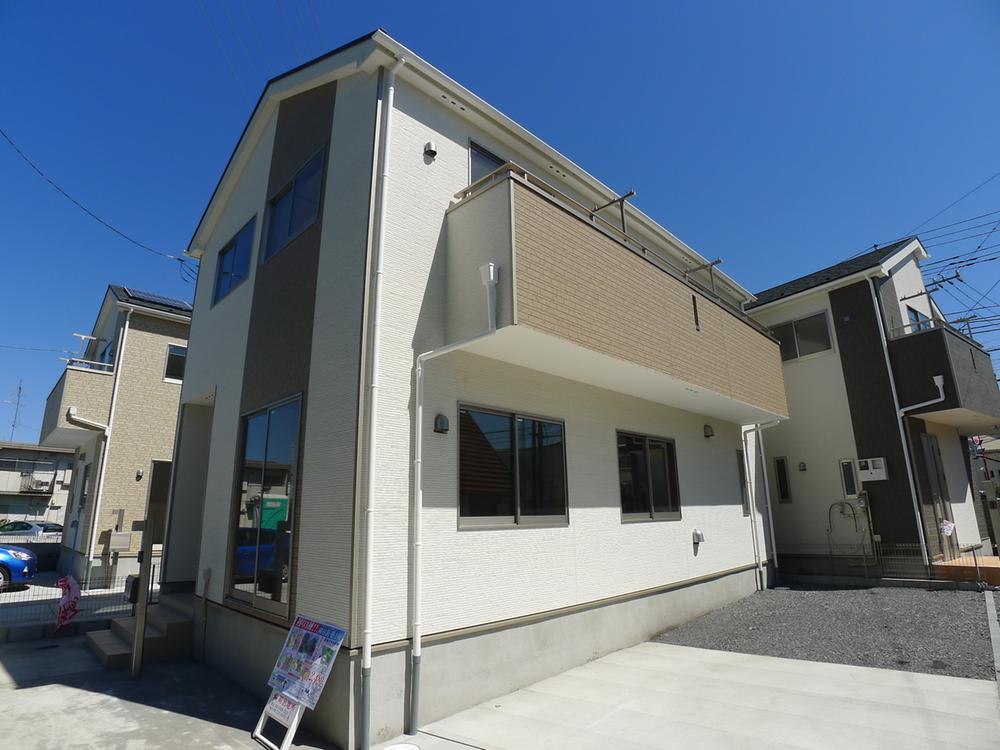 Same specifications photos (appearance)
同仕様写真(外観)
Local appearance photo現地外観写真 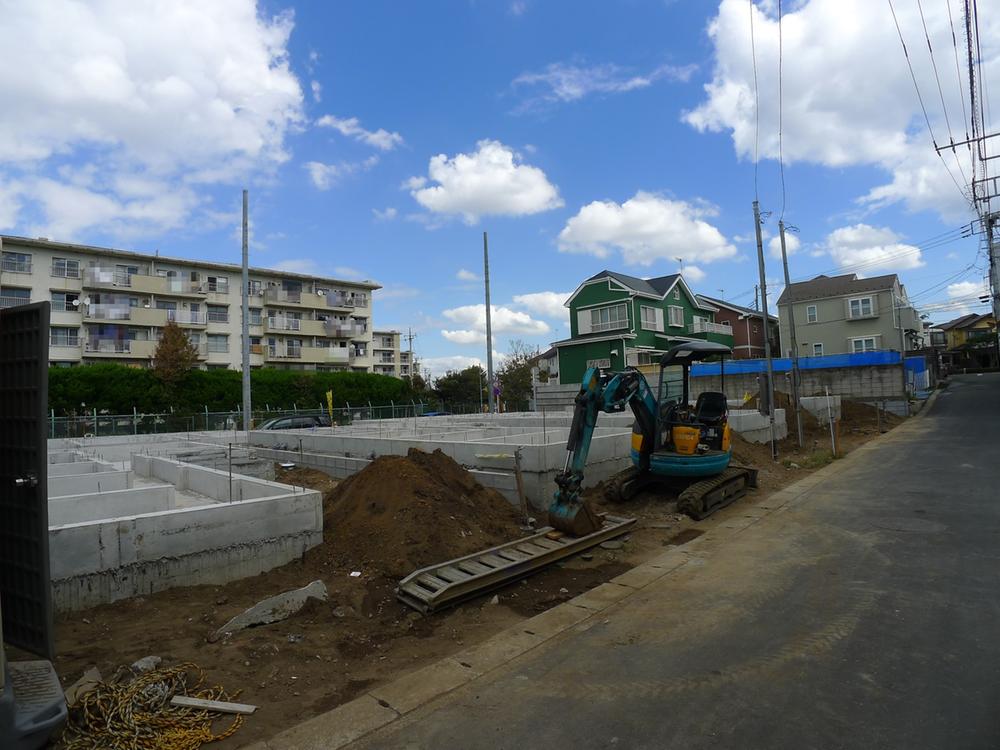 Local (September 2013) Shooting
現地(2013年9月)撮影
Local photos, including front road前面道路含む現地写真 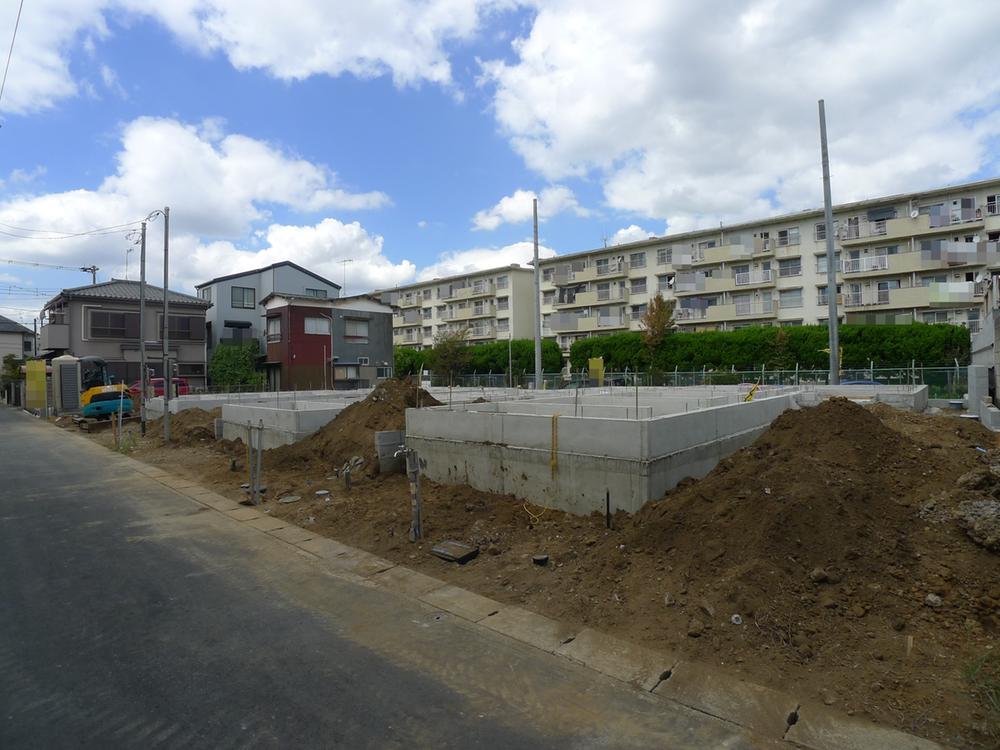 Local (September 2013) Shooting
現地(2013年9月)撮影
Floor plan間取り図 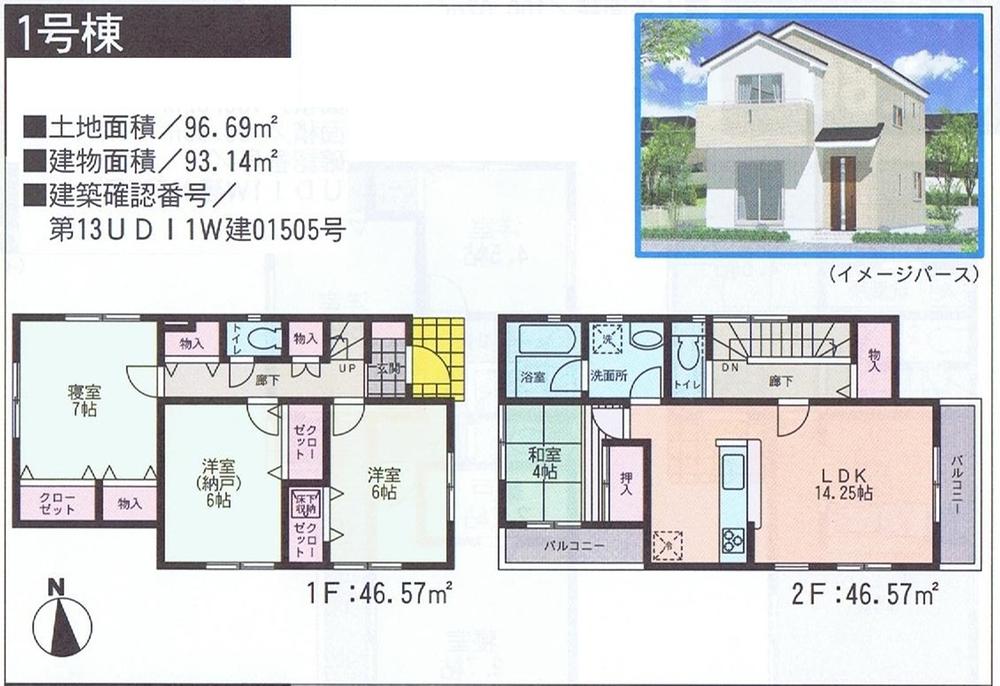 (1 Building), Price 26,800,000 yen, 3LDK+S, Land area 96.69 sq m , Building area 93.14 sq m
(1号棟)、価格2680万円、3LDK+S、土地面積96.69m2、建物面積93.14m2
Same specifications photos (appearance)同仕様写真(外観) 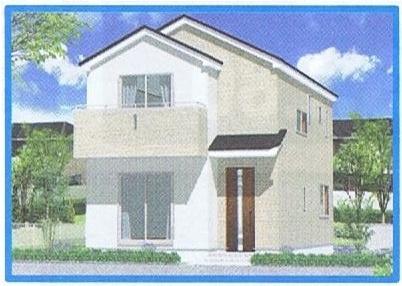 ( 1 Building) same specification
( 1号棟)同仕様
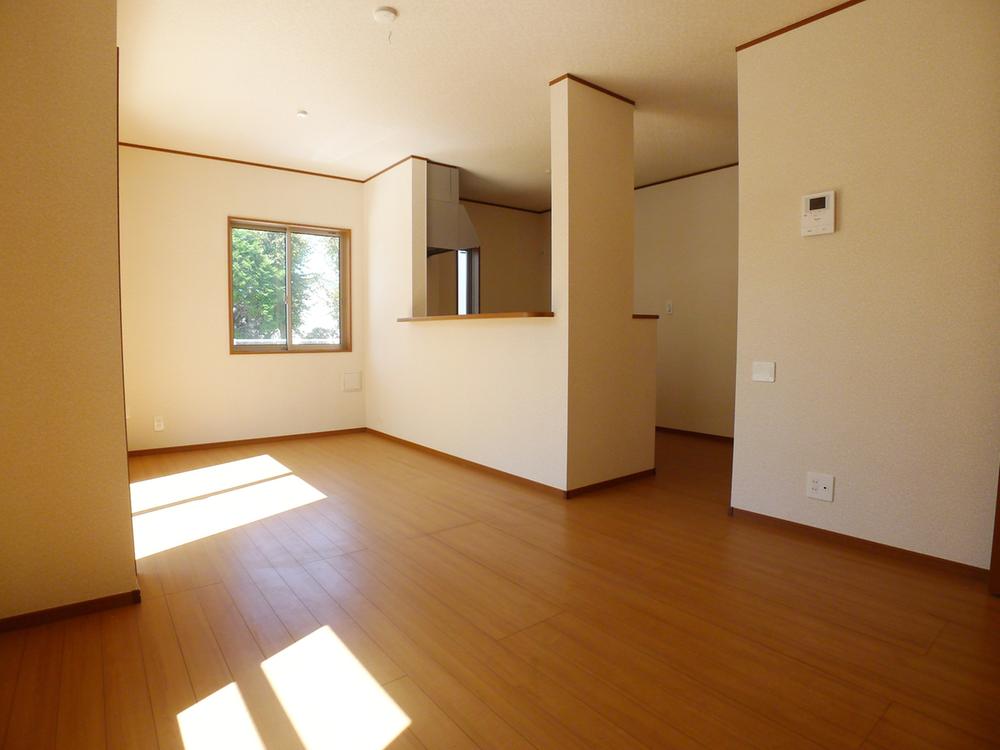 Same specifications photos (living)
同仕様写真(リビング)
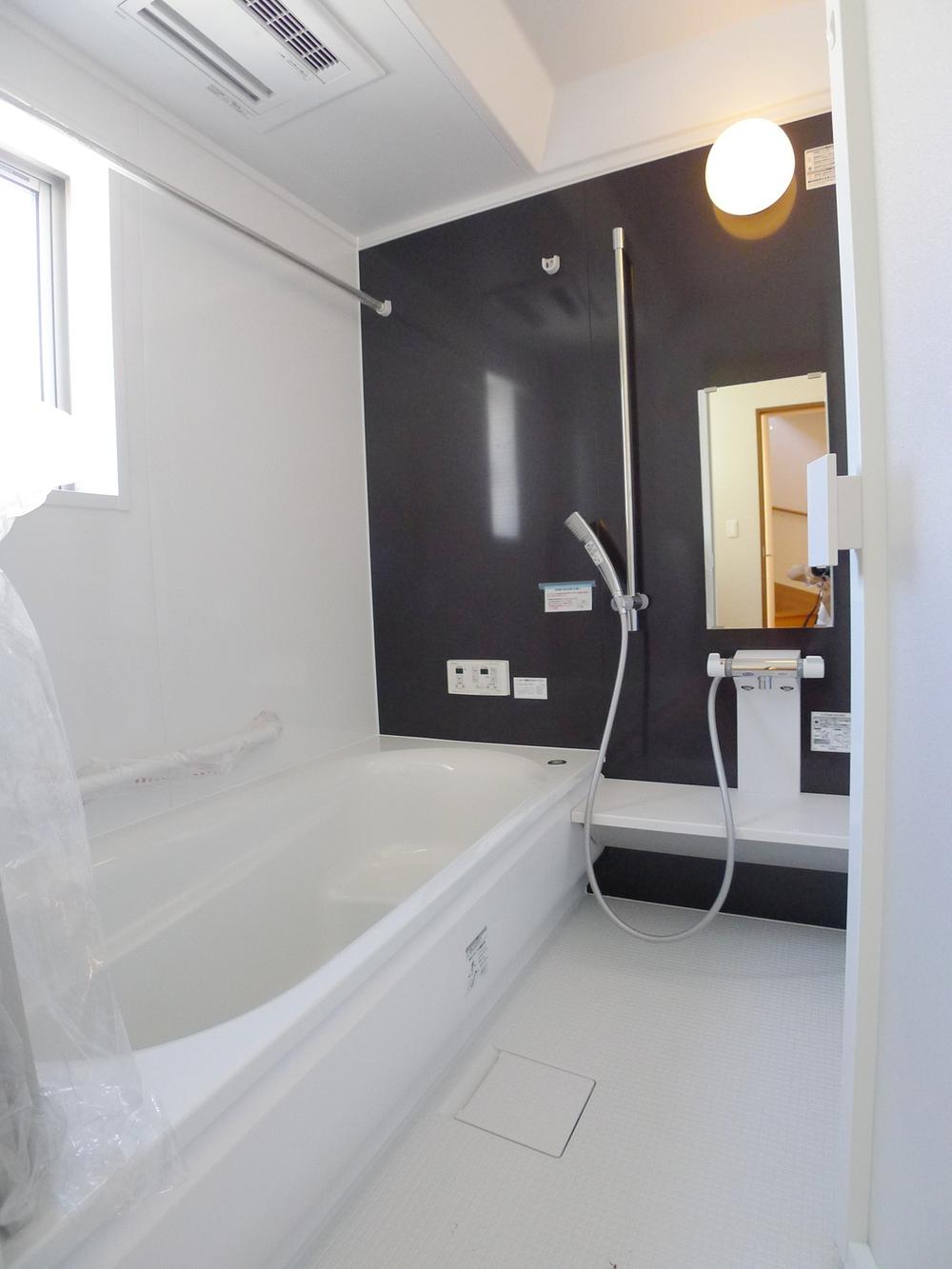 Same specifications photo (bathroom)
同仕様写真(浴室)
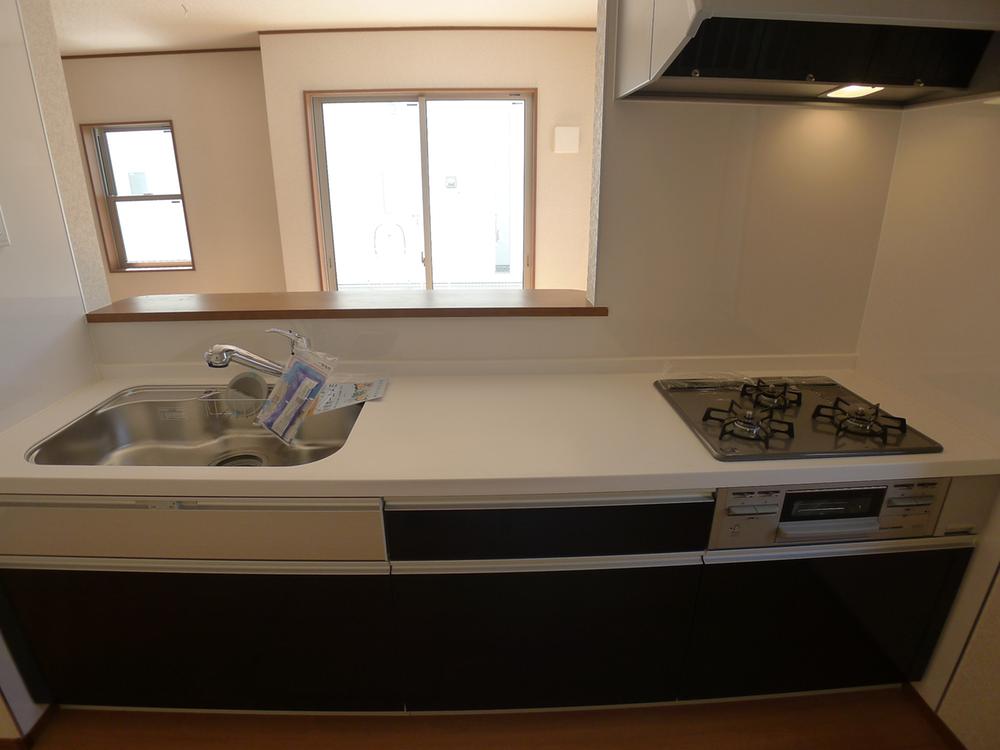 Same specifications photo (kitchen)
同仕様写真(キッチン)
Shopping centreショッピングセンター  1546m to Southern Beach Hills
サザンビーチヒルズまで1546m
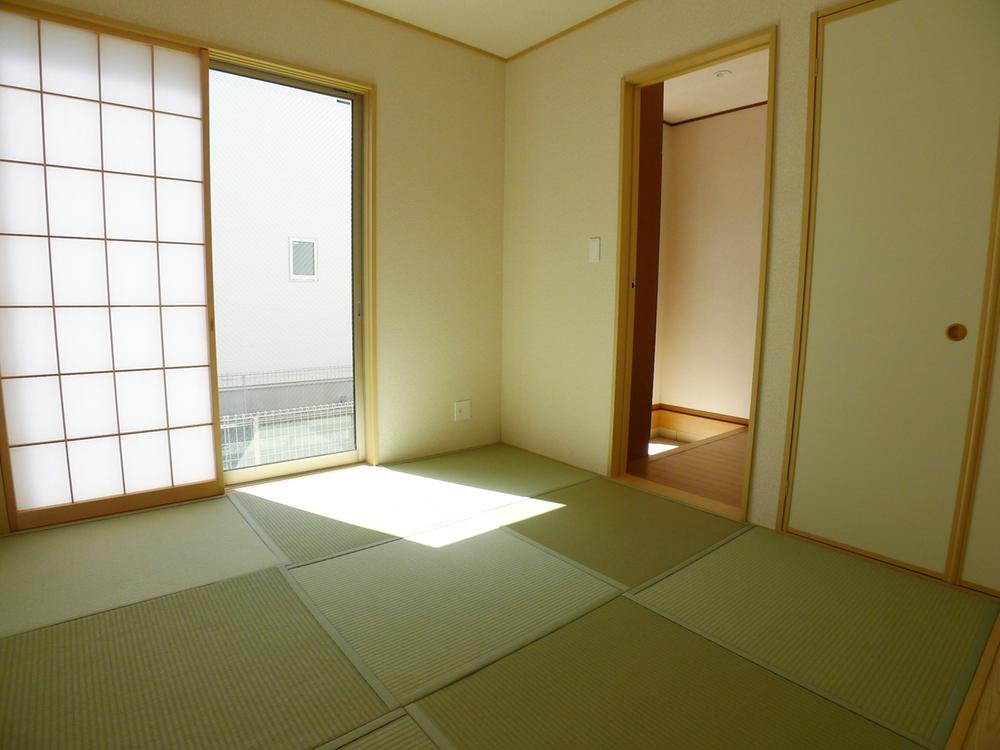 Same specifications photos (Other introspection)
同仕様写真(その他内観)
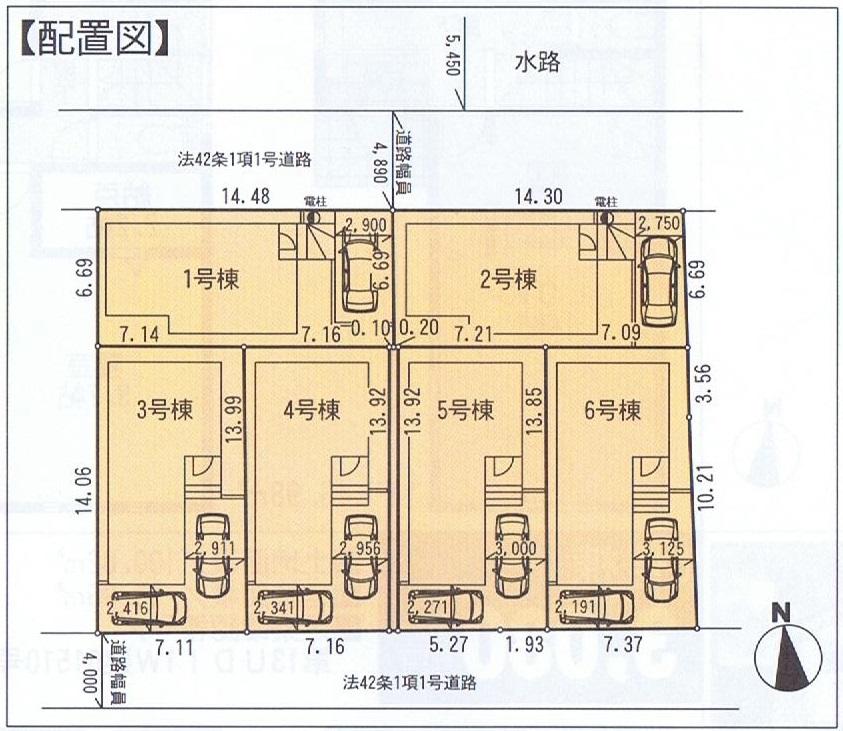 The entire compartment Figure
全体区画図
Floor plan間取り図 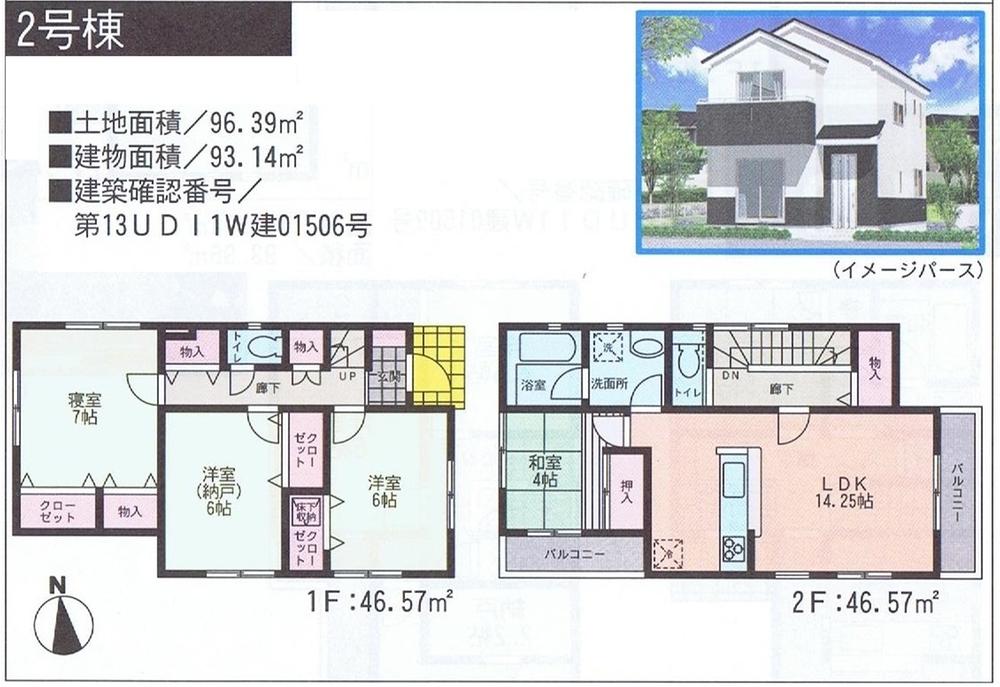 (Building 2), Price 28.8 million yen, 3LDK+S, Land area 96.39 sq m , Building area 93.14 sq m
(2号棟)、価格2880万円、3LDK+S、土地面積96.39m2、建物面積93.14m2
Same specifications photos (appearance)同仕様写真(外観) 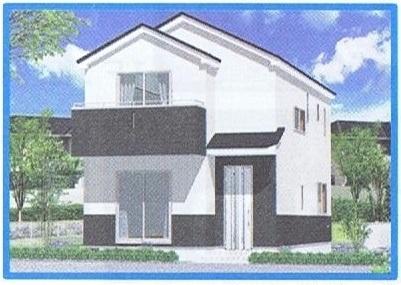 ( 2 Building) same specification
( 2号棟)同仕様
Floor plan間取り図 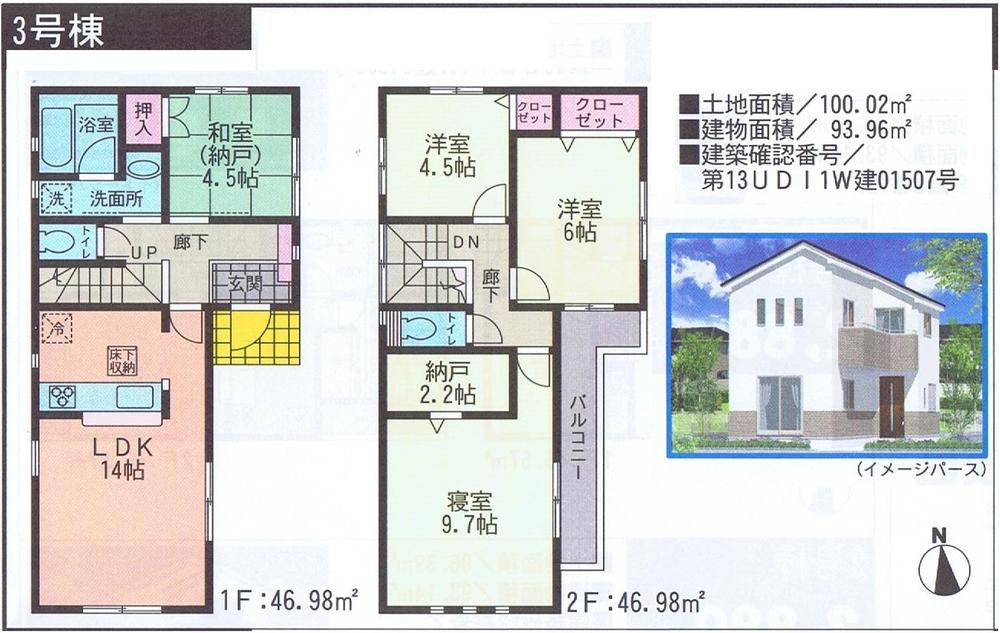 (3 Building), Price 32,800,000 yen, 3LDK+2S, Land area 100.02 sq m , Building area 93.96 sq m
(3号棟)、価格3280万円、3LDK+2S、土地面積100.02m2、建物面積93.96m2
Same specifications photos (appearance)同仕様写真(外観) 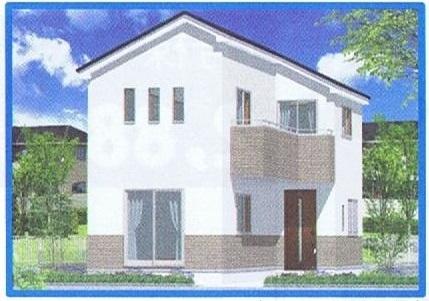 ( 3 Building) same specification
( 3号棟)同仕様
Floor plan間取り図 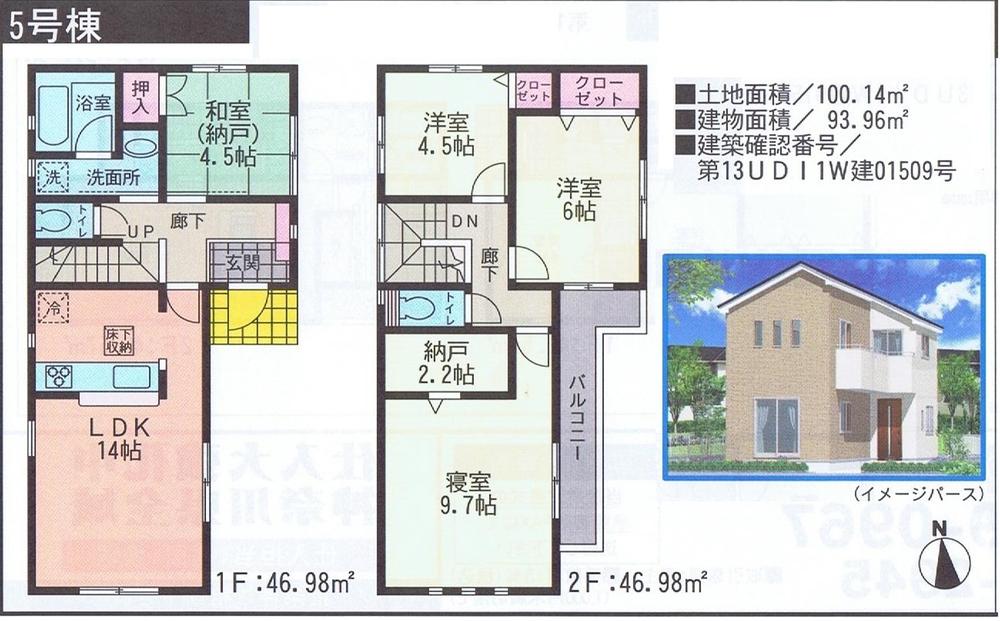 (5 Building), Price 31,800,000 yen, 3LDK+2S, Land area 100.14 sq m , Building area 93.96 sq m
(5号棟)、価格3180万円、3LDK+2S、土地面積100.14m2、建物面積93.96m2
Same specifications photos (appearance)同仕様写真(外観) 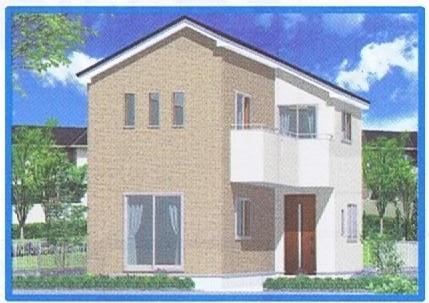 ( 5 Building) same specification
( 5号棟)同仕様
Location
| 

















