New Homes » Kanto » Kanagawa Prefecture » Chigasaki
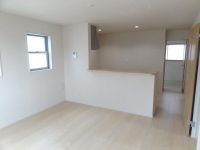 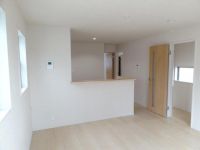
| | Chigasaki, Kanagawa Prefecture 神奈川県茅ヶ崎市 |
| JR Tokaido Line "Chigasaki" 10 minutes Hamamidaira estates walk 5 minutes by bus JR東海道本線「茅ヶ崎」バス10分浜見平団地歩5分 |
| ◎ south road Yes / Yang per good ◎ all building 4LDK / Japanese-style room Available ◎ year possible tenants ◎ 2 cars OK ◎南道路有/陽当り良好 ◎全棟4LDK/和室有 ◎年内入居可能 ◎車2台OK |
| ◆ Bus stop walk 5 minutes ◆ A 5-minute walk to the beach ◆ Adjacent to advance redevelopment "Hamamidaira" ※ Currently Hamamidaira in the district during the development to attract area of commercial premises. Scheduled to be completed in 2015. Public facilities in yet another area ・ It aims to enrich the park facilities, Planning in scheduled to be completed in five years from now. ◆バス停歩5分 ◆ビーチまで徒歩5分 ◆再開発進む「浜見平」に隣接※現在浜見平地区では商業施設の誘致エリアを開発中。2015年に竣工予定。更に別のエリアでは公共施設・公園施設の充実化を図り、今から5年後に竣工予定で計画中。 |
Features pickup 特徴ピックアップ | | Pre-ground survey / Year Available / Parking two Allowed / 2 along the line more accessible / Facing south / System kitchen / Bathroom Dryer / Yang per good / All room storage / Flat to the station / Siemens south road / A quiet residential area / Around traffic fewer / Japanese-style room / Starting station / Washbasin with shower / Face-to-face kitchen / Toilet 2 places / Bathroom 1 tsubo or more / 2-story / South balcony / Double-glazing / Warm water washing toilet seat / Underfloor Storage / The window in the bathroom / TV monitor interphone / All living room flooring / Water filter / City gas / Flat terrain 地盤調査済 /年内入居可 /駐車2台可 /2沿線以上利用可 /南向き /システムキッチン /浴室乾燥機 /陽当り良好 /全居室収納 /駅まで平坦 /南側道路面す /閑静な住宅地 /周辺交通量少なめ /和室 /始発駅 /シャワー付洗面台 /対面式キッチン /トイレ2ヶ所 /浴室1坪以上 /2階建 /南面バルコニー /複層ガラス /温水洗浄便座 /床下収納 /浴室に窓 /TVモニタ付インターホン /全居室フローリング /浄水器 /都市ガス /平坦地 | Event information イベント情報 | | Open House (Please visitors to direct local) schedule / Every Saturday and Sunday time / 10:00 ~ 17:00 オープンハウス(直接現地へご来場ください)日程/毎週土日時間/10:00 ~ 17:00 | Price 価格 | | 26,800,000 yen ~ 32,800,000 yen 2680万円 ~ 3280万円 | Floor plan 間取り | | 4LDK 4LDK | Units sold 販売戸数 | | 6 units 6戸 | Total units 総戸数 | | 6 units 6戸 | Land area 土地面積 | | 96.39 sq m ~ 100.14 sq m (registration) 96.39m2 ~ 100.14m2(登記) | Building area 建物面積 | | 93.14 sq m ~ 93.96 sq m (registration) 93.14m2 ~ 93.96m2(登記) | Driveway burden-road 私道負担・道路 | | Road width: 4m Or Road width: 4.8m 道路幅:4m または 道路幅:4.8m | Completion date 完成時期(築年月) | | 2013 late December 2013年12月下旬 | Address 住所 | | Chigasaki, Kanagawa Prefecture Yanagishimakaigan 神奈川県茅ヶ崎市柳島海岸 | Traffic 交通 | | JR Tokaido Line "Chigasaki" 10 minutes Hamamidaira estates walk 5 minutes by bus
JR Tokaido Line "Hiratsuka" walk 56 minutes
JR Sagami Line "Kitachigasaki" walk 46 minutes JR東海道本線「茅ヶ崎」バス10分浜見平団地歩5分
JR東海道本線「平塚」歩56分
JR相模線「北茅ヶ崎」歩46分
| Related links 関連リンク | | [Related Sites of this company] 【この会社の関連サイト】 | Person in charge 担当者より | | Person in charge of real-estate and building Yutaka Kobayashi industry experience: you as we try every day can introduce the 11-year local unique properties. Customers and is building a relationship that Iae to each other as "a good thing is good," "bad thing is no good.", Socializing you thoroughly last until the smile is seen. 担当者宅建小林豊業界経験:11年地元ならではの物件をご紹介できますよう日々心がけております。お客様とは「いい物はいい」「ダメな物はダメ」とお互いに言い合える関係を築き、最後に笑顔がみられるまでとことんお付き合い致します。 | Contact お問い合せ先 | | TEL: 0800-603-2034 [Toll free] mobile phone ・ Also available from PHS
Caller ID is not notified
Please contact the "saw SUUMO (Sumo)"
If it does not lead, If the real estate company TEL:0800-603-2034【通話料無料】携帯電話・PHSからもご利用いただけます
発信者番号は通知されません
「SUUMO(スーモ)を見た」と問い合わせください
つながらない方、不動産会社の方は
| Most price range 最多価格帯 | | 26 million yen ・ 31 million yen ・ 32 million yen (each 5 units) 2600万円台・3100万円台・3200万円台(各5戸) | Building coverage, floor area ratio 建ぺい率・容積率 | | Kenpei rate: 60%, Volume ratio: 200% 建ペい率:60%、容積率:200% | Time residents 入居時期 | | 2 months after the contract 契約後2ヶ月 | Land of the right form 土地の権利形態 | | Ownership 所有権 | Structure and method of construction 構造・工法 | | Wooden 2-story 木造2階建 | Use district 用途地域 | | One middle and high 1種中高 | Land category 地目 | | Residential land 宅地 | Other limitations その他制限事項 | | Regulations have by the Landscape Act, Quasi-fire zones 景観法による規制有、準防火地域 | Overview and notices その他概要・特記事項 | | Contact: Yutaka Kobayashi, Building confirmation number: No. 13UDI1W Ken 01505 other 担当者:小林豊、建築確認番号:第13UDI1W建01505号 他 | Company profile 会社概要 | | <Mediation> Governor of Kanagawa Prefecture (7) No. 017565 (the Company), Kanagawa Prefecture Building Lots and Buildings Transaction Business Association (Corporation) metropolitan area real estate Fair Trade Council member (with) Shinei housing Yubinbango253-0053 Chigasaki, Kanagawa Prefecture Higashikaigankita 2-4-40 <仲介>神奈川県知事(7)第017565号(社)神奈川県宅地建物取引業協会会員 (公社)首都圏不動産公正取引協議会加盟(有)信栄ハウジング〒253-0053 神奈川県茅ヶ崎市東海岸北2-4-40 |
Livingリビング 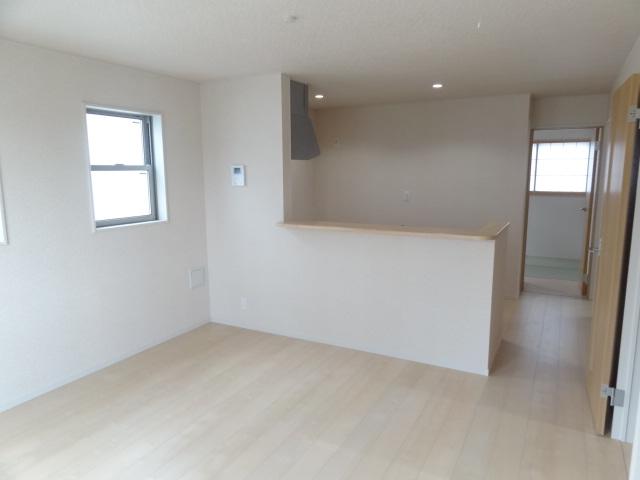 Indoor (11 May 2013) Shooting Select the color of the lighter on the floor material.
室内(2013年11月)撮影 床材に明るめのカラーを選択。
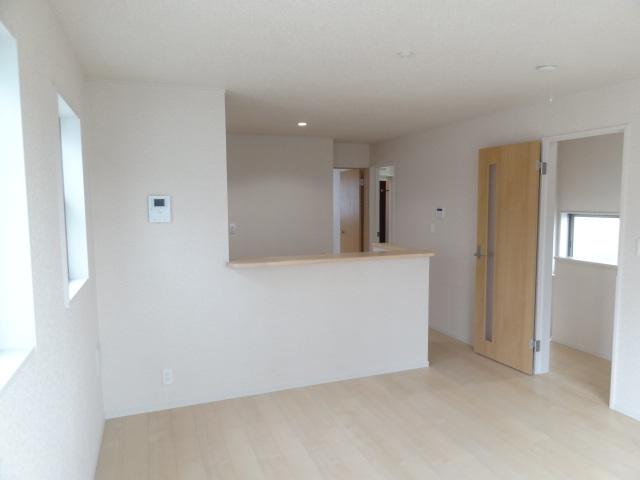 Indoor (11 May 2013) Shooting
室内(2013年11月)撮影
Non-living roomリビング以外の居室 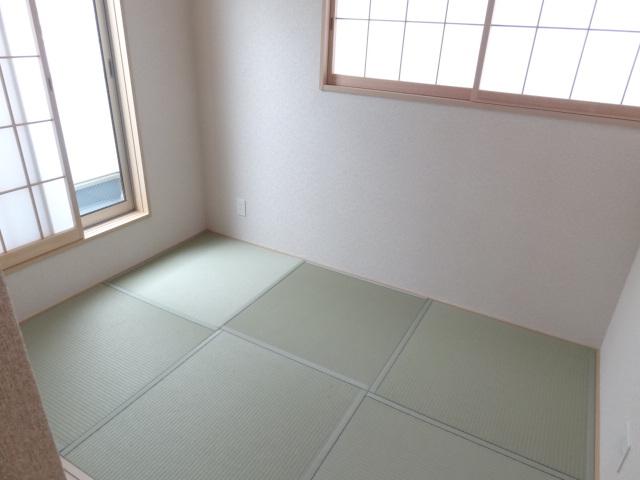 Indoor (11 May 2013) Shooting Independent Japanese-style room. Rooms also, Also in the bedroom.
室内(2013年11月)撮影 独立した和室。客室にも、寝室にも。
Floor plan間取り図 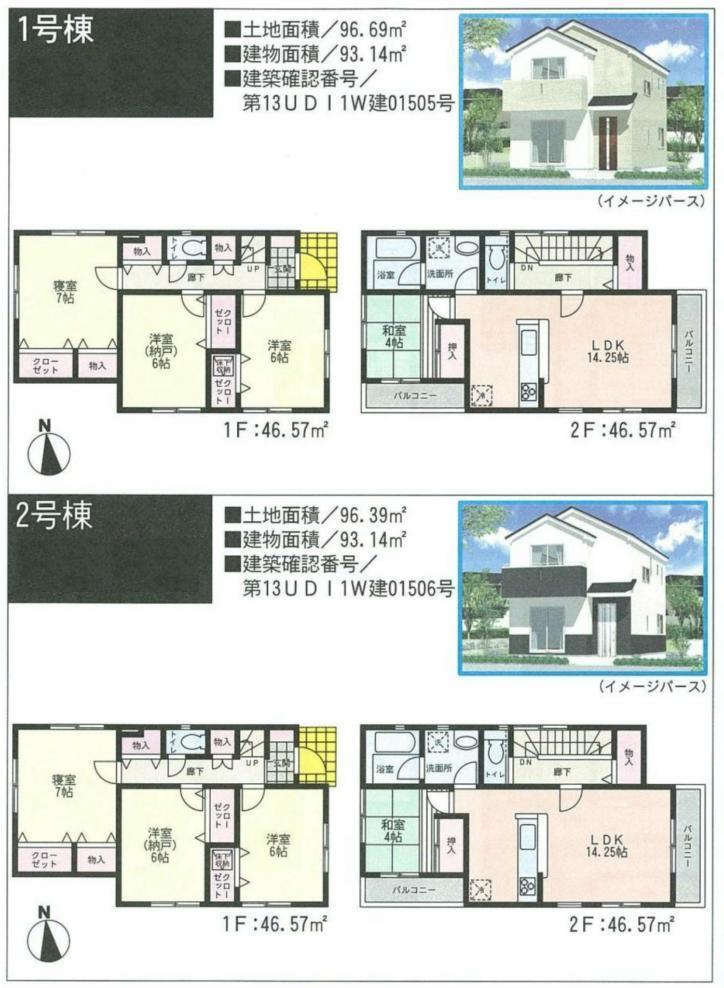 Price 26,800,000 yen, 4LDK, Land area 96.69 sq m , Building area 93.14 sq m
価格2680万円、4LDK、土地面積96.69m2、建物面積93.14m2
Local appearance photo現地外観写真 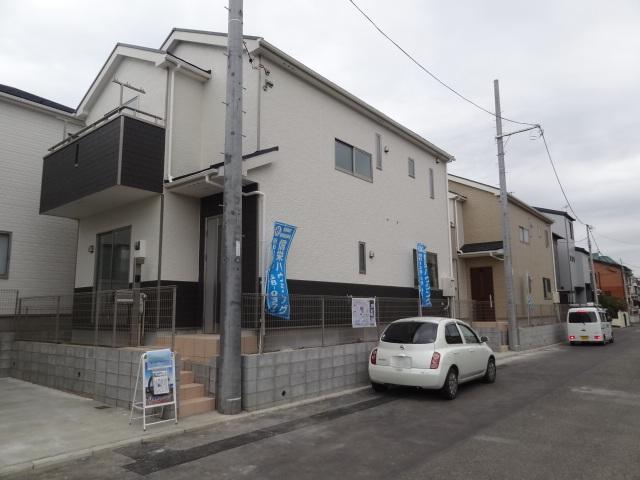 Local (11 May 2013) Shooting
現地(2013年11月)撮影
Bathroom浴室 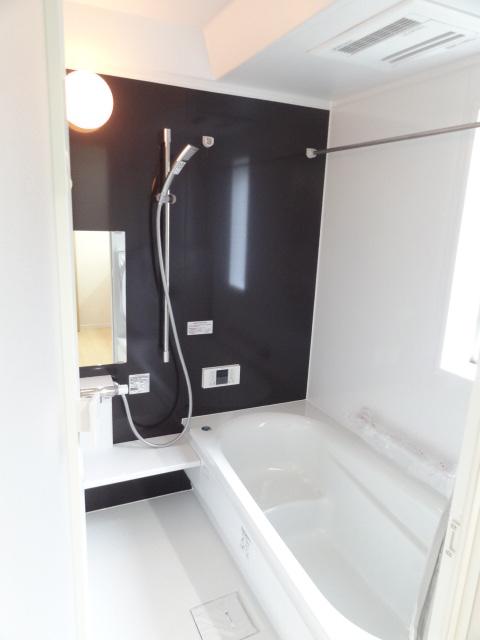 Indoor (11 May 2013) Shooting With clothes dryer
室内(2013年11月)撮影 衣類乾燥機付き
Kitchenキッチン 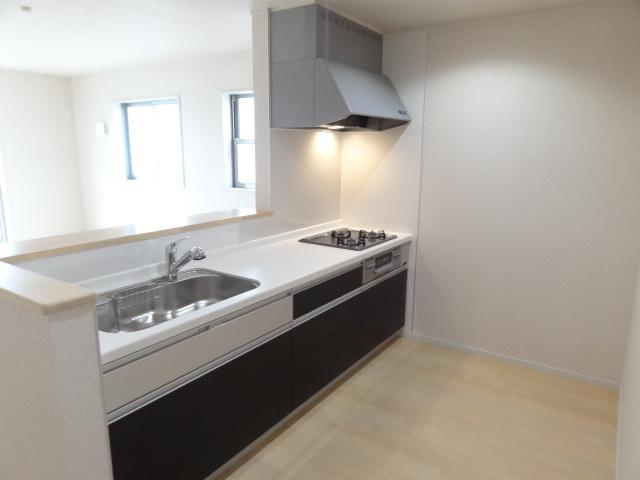 Indoor (11 May 2013) Shooting
室内(2013年11月)撮影
Non-living roomリビング以外の居室 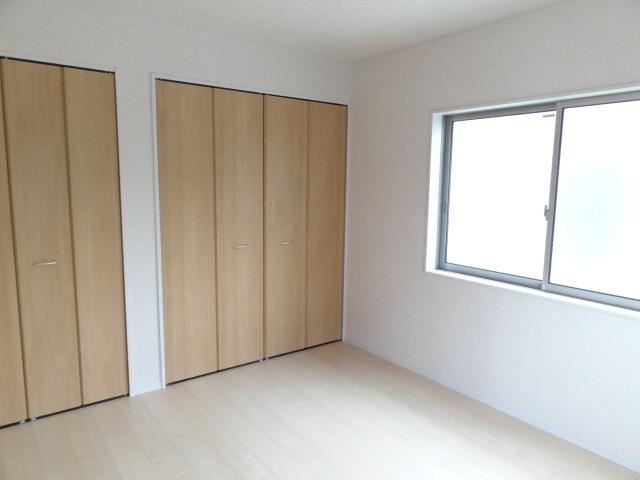 Indoor (11 May 2013) Shooting All rooms with storage
室内(2013年11月)撮影 全室収納付き
Wash basin, toilet洗面台・洗面所 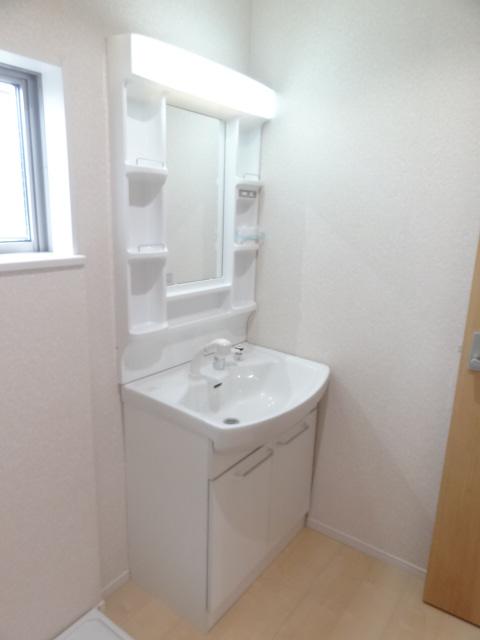 Indoor (11 May 2013) Shooting
室内(2013年11月)撮影
Toiletトイレ 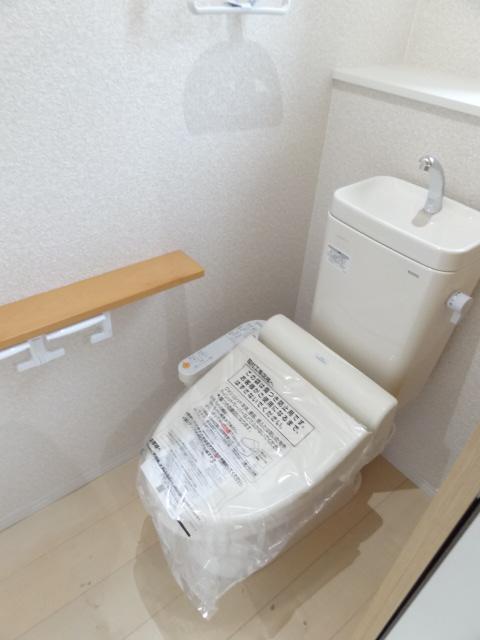 Indoor (11 May 2013) Shooting
室内(2013年11月)撮影
Local photos, including front road前面道路含む現地写真 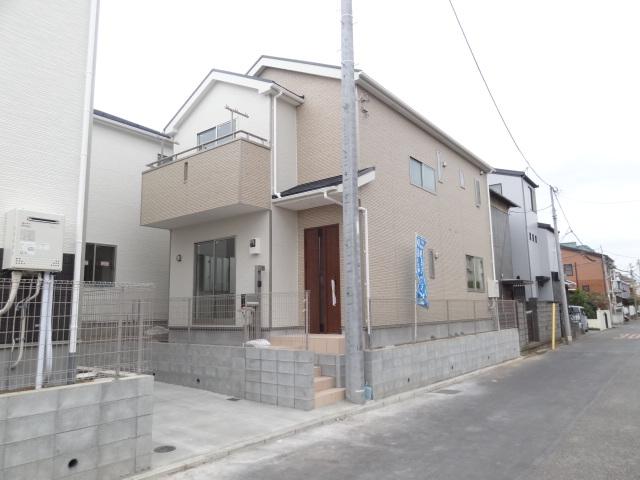 Local (11 May 2013) Shooting
現地(2013年11月)撮影
Parking lot駐車場 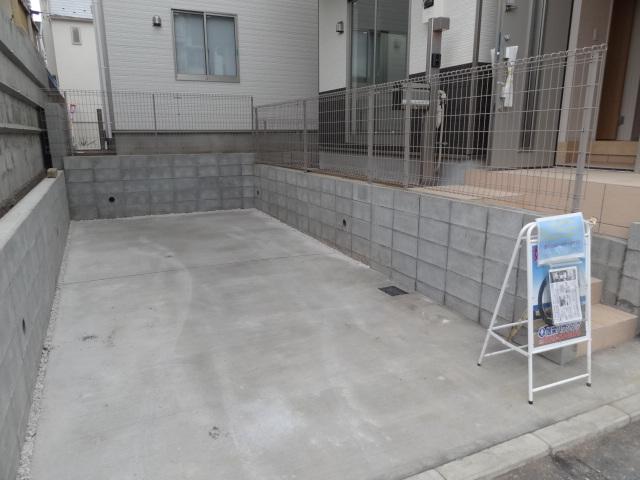 Local (12 May 2012) shooting Large vehicles that can accommodate
現地(2012年12月)撮影 大型車収容可能
Balconyバルコニー 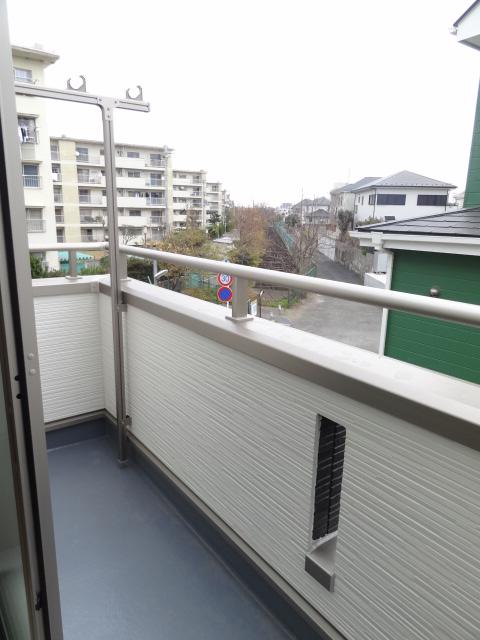 Local (12 May 2012) shooting
現地(2012年12月)撮影
Primary school小学校 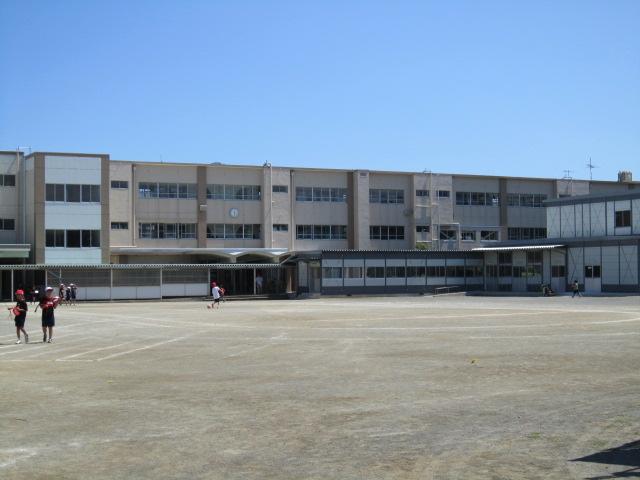 Chigasaki City Yanagijima to elementary school 932m
茅ヶ崎市立柳島小学校まで932m
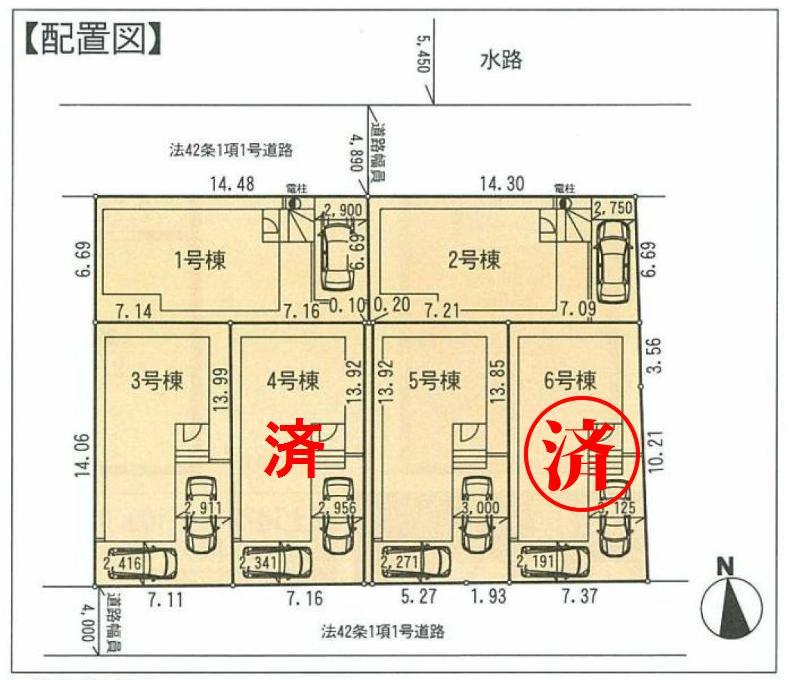 The entire compartment Figure
全体区画図
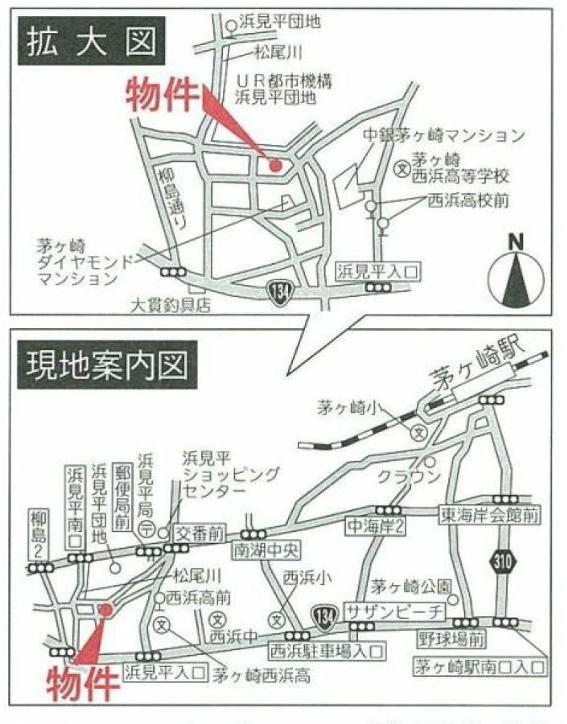 Local guide map
現地案内図
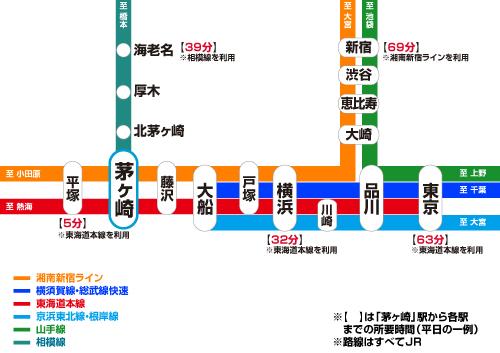 route map
路線図
Otherその他 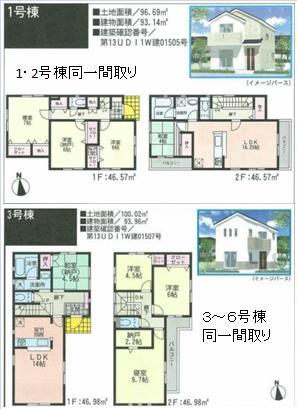 Floor plan
間取り図
Floor plan間取り図 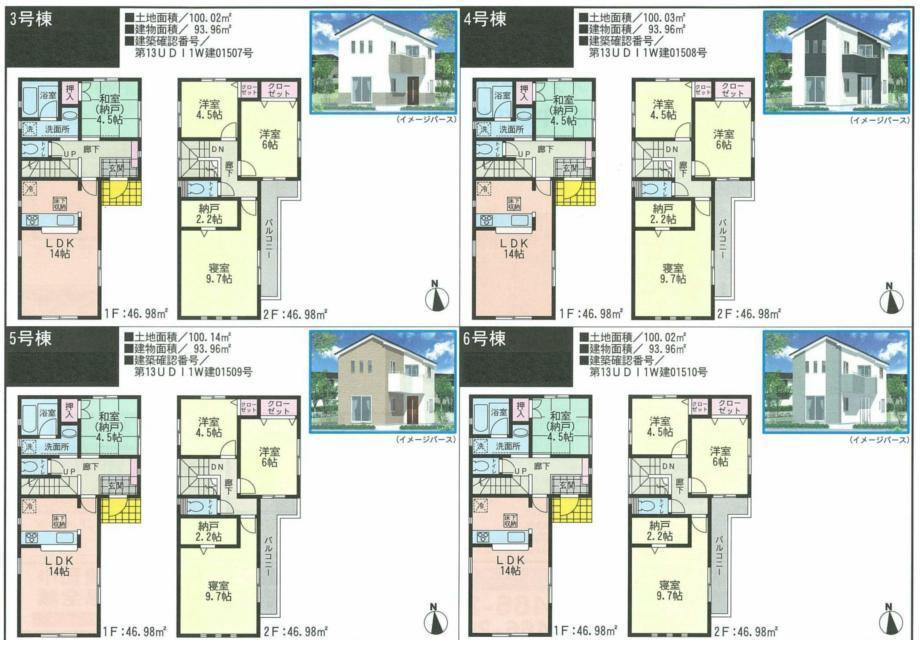 Price 30,800,000 yen, 4LDK, Land area 100.14 sq m , Building area 93.96 sq m
価格3080万円、4LDK、土地面積100.14m2、建物面積93.96m2
Local photos, including front road前面道路含む現地写真 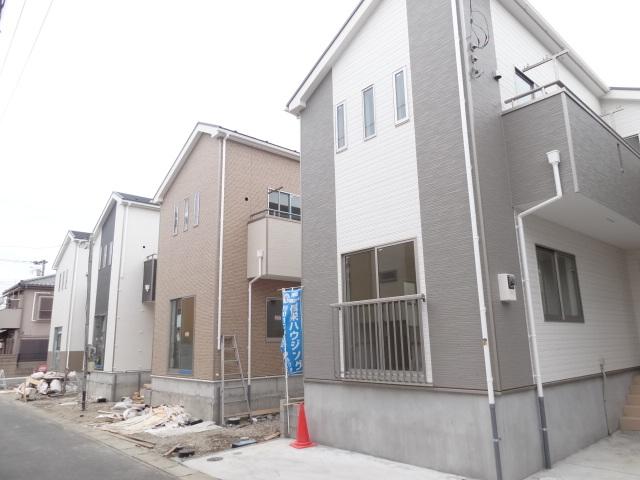 Local (12 May 2012) shooting
現地(2012年12月)撮影
Other Environmental Photoその他環境写真 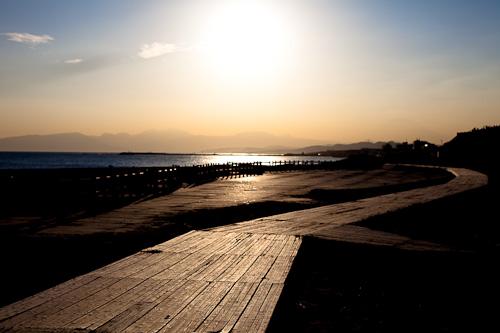 500m to the beach
ビーチまで500m
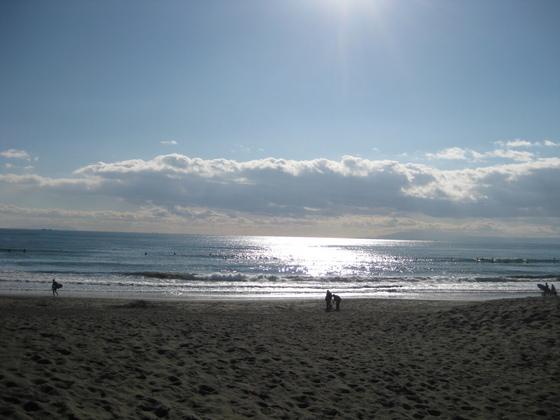 A 5-minute walk to the beach
ビーチまで徒歩5分
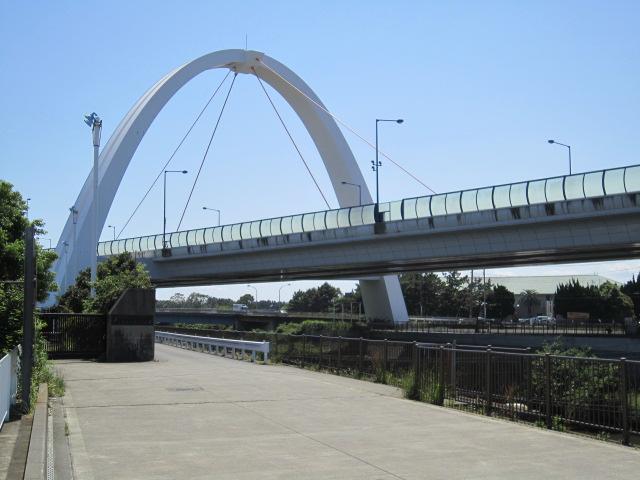 Bell bridge
ベルブリッジ
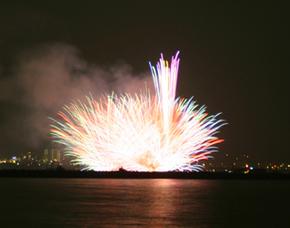 Chigasaki fireworks
茅ヶ崎市花火大会
Park公園 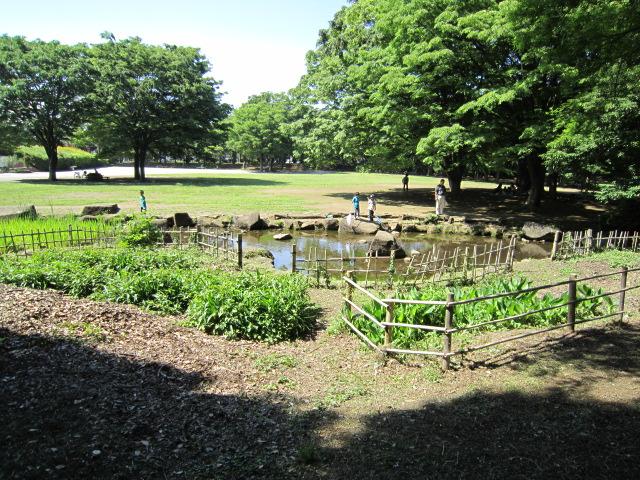 Central park
中央公園
Station駅 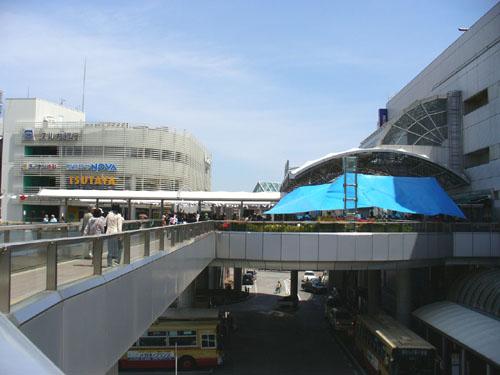 Chigasaki Station
茅ヶ崎駅
Otherその他 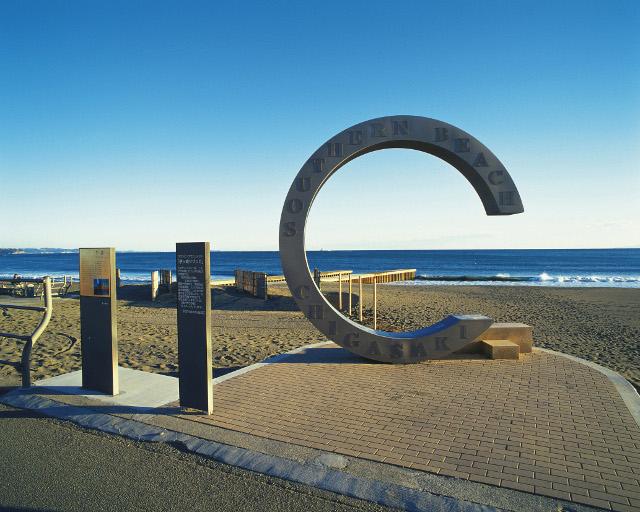 Chigasaki monument
茅ヶ崎市モニュメント
Location
| 



























