New Homes » Kanto » Kanagawa Prefecture » Chigasaki
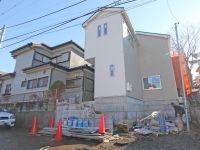 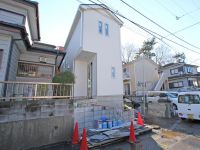
| | Chigasaki, Kanagawa Prefecture 神奈川県茅ヶ崎市 |
| JR Tokaido Line "Chigasaki" walk 16 minutes JR東海道本線「茅ヶ崎」歩16分 |
| For us to contribute to the utility costs reduced monthly by solar power generation system. The main bedroom also with 7.5 quires loose. For city gas, Place is glad to have been suppressed utility costs than the propane gas. 太陽光発電システムで月々の光熱費削減に貢献してくれます。 主寝室も7.5帖とゆったり。 都市ガスの為、プロパンガスよりも光熱費抑えられてるのも嬉しい所です。 |
| = Because in building construction, Such as a building specification equipment will guide the neighborhood construction cases. = Specification in the finished enforcement example building ・ You can confirm pick up, such as equipment. When tour hope, Please call a "tour hope" and I saw the "Sumo". It will answer a variety of questions to about the dwelling in the "financial plan system" of popular. Purchase funds plan ・ Variously suggestions, such as cash flow full planning of dwelling and life so many things, please consult. Please feel free to contact us First. ~ Chigasaki Station south exit 1-minute walk ~ Century 21 Heartland governor of Kanagawa Prefecture (3) No. 24554 Address: Chigasaki Tomoe 1-2-22 Free dial 0120-58-6621 = 建物建築中の為、建物仕様設備などは近隣施工例をご案内いたします。 =完成施行例建物で仕様・設備など手に取って確認をすることが出来ます。ご見学希望の際は、『スーモ』を見まして『見学希望』とお電話ください。好評の”ファイナンシャルプランシステム”で住いに関する様々な疑問にお答えします。購入資金計画・住いと人生のキャッフフロープランニングなど色々とご提案致しますので色々とご相談ください。まずはお気軽にご連絡をください。 ~ 茅ヶ崎駅南口徒歩1分 ~ センチュリー21ハートランド神奈川県知事(3)24554号 住所:茅ヶ崎市共恵1-2-22 フリーダイヤル 0120-58-6621 |
Features pickup 特徴ピックアップ | | Solar power system / 2 along the line more accessible / System kitchen / Bathroom Dryer / Flat to the station / A quiet residential area / LDK15 tatami mats or more / Shaping land / Bathroom 1 tsubo or more / 2-story / South balcony / Underfloor Storage / All living room flooring / Water filter / Living stairs / All rooms are two-sided lighting / Attic storage 太陽光発電システム /2沿線以上利用可 /システムキッチン /浴室乾燥機 /駅まで平坦 /閑静な住宅地 /LDK15畳以上 /整形地 /浴室1坪以上 /2階建 /南面バルコニー /床下収納 /全居室フローリング /浄水器 /リビング階段 /全室2面採光 /屋根裏収納 | Event information イベント情報 | | Local tours (please make a reservation beforehand) schedule / Every Saturday, Sunday and public holidays time / 10:00 ~ 16:00 building tours, Will be held (10:00 ~ 16:00) is to your visit of our customers, "Guo card" gift! 現地見学会(事前に必ず予約してください)日程/毎週土日祝時間/10:00 ~ 16:00建物見学会、開催いたします(10:00 ~ 16:00)ご来場のお客様には「クオカード」プレゼント! | Price 価格 | | 29,800,000 yen 2980万円 | Floor plan 間取り | | 3LDK 3LDK | Units sold 販売戸数 | | 1 units 1戸 | Total units 総戸数 | | 1 units 1戸 | Land area 土地面積 | | 95.22 sq m (28.80 square meters) 95.22m2(28.80坪) | Building area 建物面積 | | 81 sq m (24.50 square meters) 81m2(24.50坪) | Driveway burden-road 私道負担・道路 | | Nothing, North 4.6m width (contact the road width 6.8m) 無、北4.6m幅(接道幅6.8m) | Completion date 完成時期(築年月) | | December 2013 2013年12月 | Address 住所 | | Chigasaki, Kanagawa Prefecture Motomura 4-3-28 神奈川県茅ヶ崎市本村4-3-28 | Traffic 交通 | | JR Tokaido Line "Chigasaki" walk 16 minutes
JR Sagami Line "Kitachigasaki" walk 9 minutes JR東海道本線「茅ヶ崎」歩16分
JR相模線「北茅ヶ崎」歩9分
| Related links 関連リンク | | [Related Sites of this company] 【この会社の関連サイト】 | Person in charge 担当者より | | Person in charge of real-estate and building real estate consulting skills registrant Shimazaki Ryo Age: 30 Daigyokai Experience: 19 years been involved in this work in the Shonan and 19 years. Wealth of information and will fullest everyone you serve it like my best knowledge! Standing in the customer's point of view, So we will propose looking house, Please take your voice by all means feel free to. 担当者宅建不動産コンサルティング技能登録者島崎 亮年齢:30代業界経験:19年湘南でこの仕事に携わってはや19年。 豊富な情報と知識で皆様お役に立てる様 精一杯頑張ります! お客様の立場に立って、お住まい探しを提案させて頂きますので、 是非お気軽にお声をかけてください。 | Contact お問い合せ先 | | TEL: 0800-603-3340 [Toll free] mobile phone ・ Also available from PHS
Caller ID is not notified
Please contact the "saw SUUMO (Sumo)"
If it does not lead, If the real estate company TEL:0800-603-3340【通話料無料】携帯電話・PHSからもご利用いただけます
発信者番号は通知されません
「SUUMO(スーモ)を見た」と問い合わせください
つながらない方、不動産会社の方は
| Building coverage, floor area ratio 建ぺい率・容積率 | | 60% ・ 200% 60%・200% | Time residents 入居時期 | | Consultation 相談 | Land of the right form 土地の権利形態 | | Ownership 所有権 | Structure and method of construction 構造・工法 | | Wooden 2-story (framing method) 木造2階建(軸組工法) | Use district 用途地域 | | One middle and high 1種中高 | Other limitations その他制限事項 | | Height district, Quasi-fire zones 高度地区、準防火地域 | Overview and notices その他概要・特記事項 | | Contact: Shimazaki Ryo, Facilities: Public Water Supply, This sewage, City gas, Building confirmation number: first H25SBC- Make 00229M No., Parking: car space 担当者:島崎 亮、設備:公営水道、本下水、都市ガス、建築確認番号:第H25SBC-確00229M号、駐車場:カースペース | Company profile 会社概要 | | <Mediation> Governor of Kanagawa Prefecture (3) No. 024554 (the company), Kanagawa Prefecture Building Lots and Buildings Transaction Business Association (Corporation) metropolitan area real estate Fair Trade Council member Century 21 (Ltd.) Heartland Yubinbango253-0056 Chigasaki, Kanagawa Prefecture Tomoe 1-2-22 <仲介>神奈川県知事(3)第024554号(社)神奈川県宅地建物取引業協会会員 (公社)首都圏不動産公正取引協議会加盟センチュリー21(株)ハートランド〒253-0056 神奈川県茅ヶ崎市共恵1-2-22 |
Local appearance photo現地外観写真 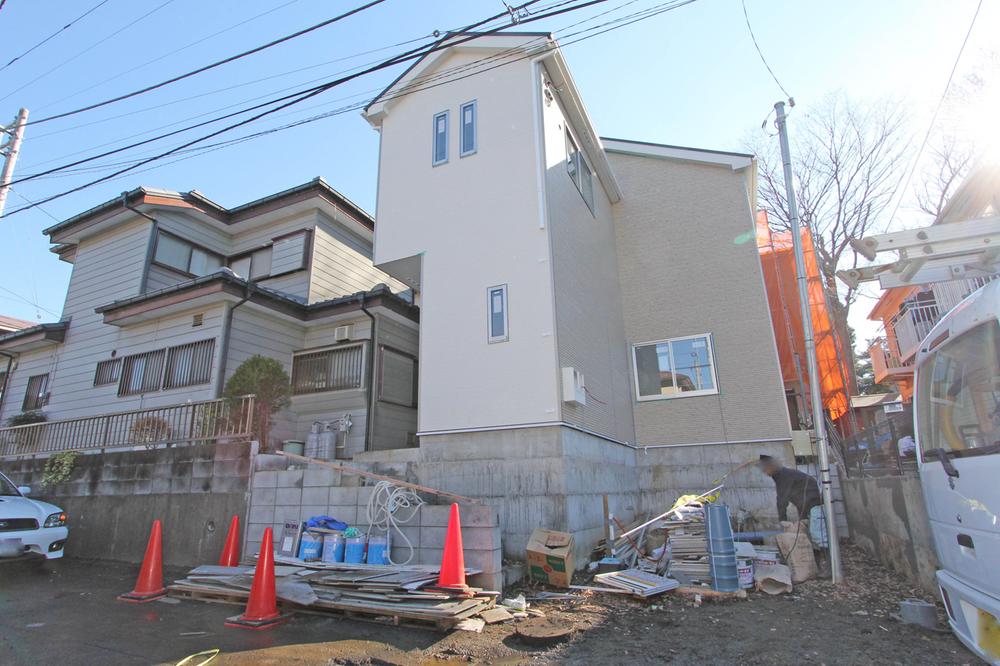 update 2013 December 21, shooting
更新 平成25年12月21日撮影
Local photos, including front road前面道路含む現地写真 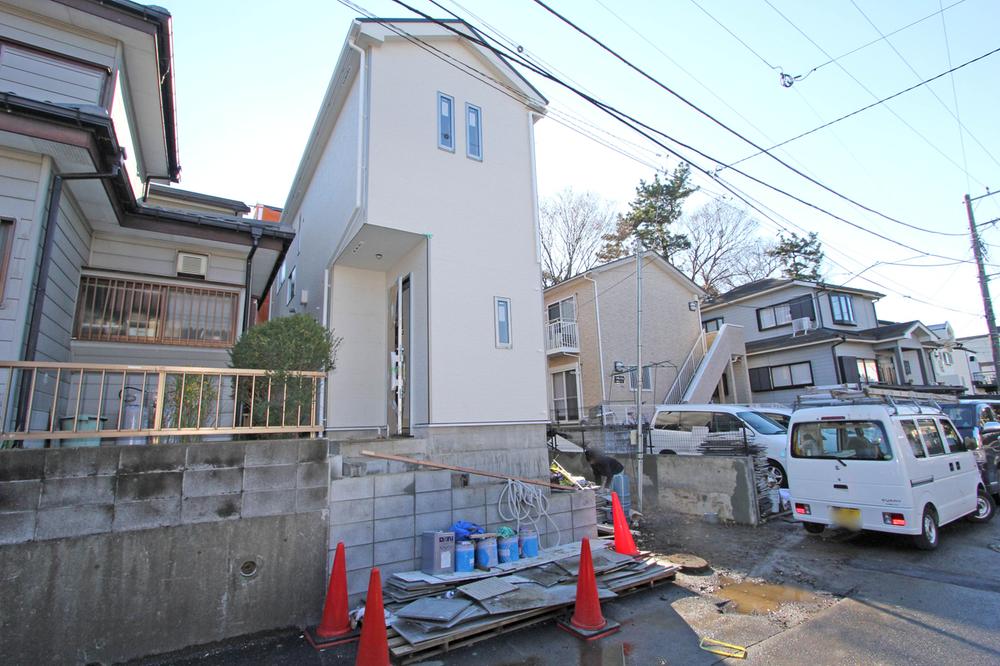 update 2013 December 21, shooting
更新 平成25年12月21日撮影
Rendering (appearance)完成予想図(外観) 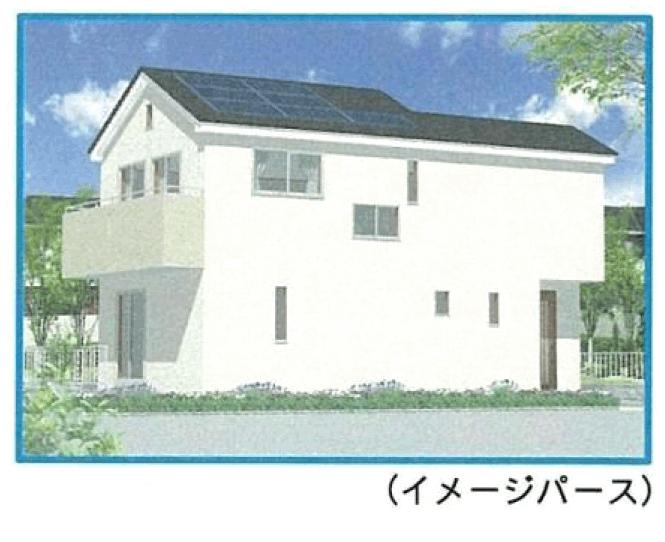 (1 Building) Rendering
(1号棟)完成予想図
Floor plan間取り図 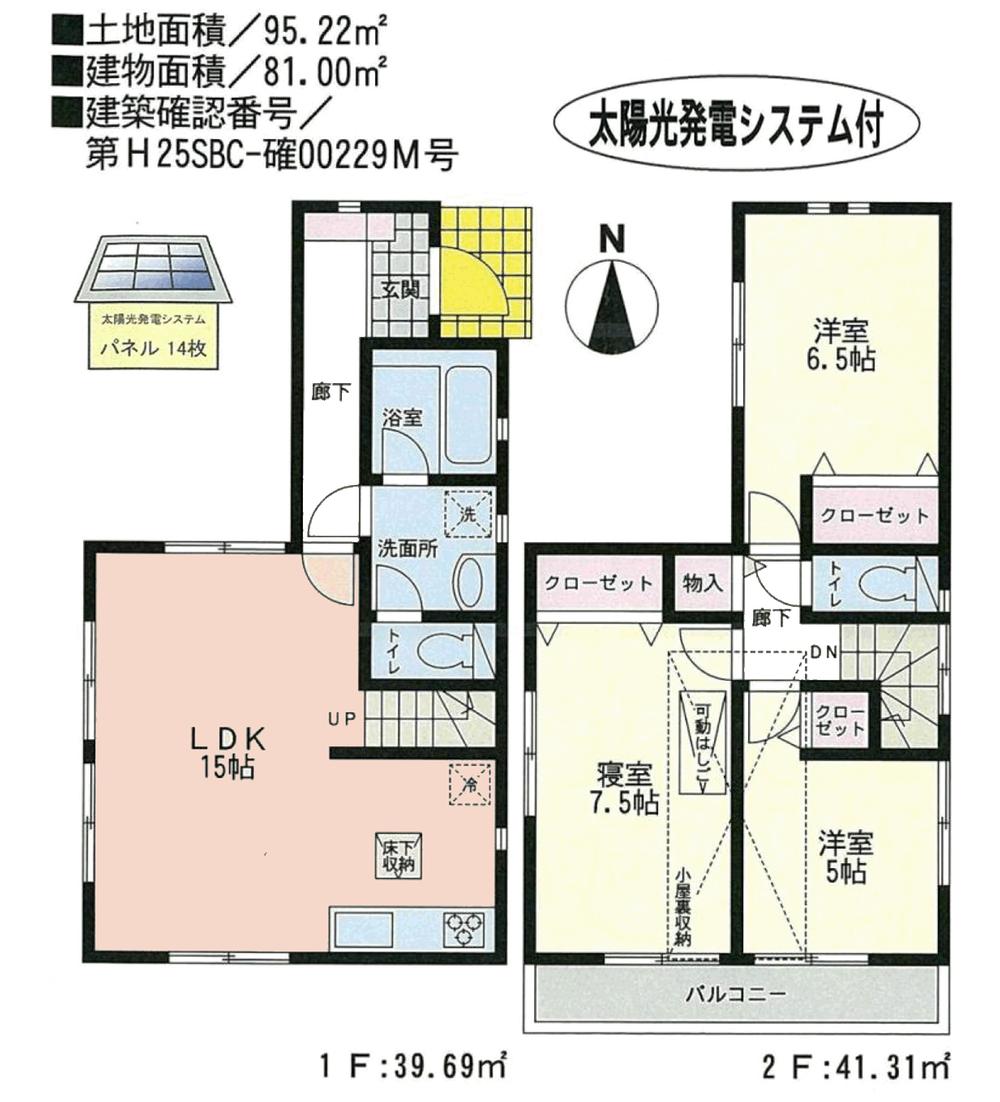 29,800,000 yen, 3LDK, Land area 95.22 sq m , Building area 81 sq m
2980万円、3LDK、土地面積95.22m2、建物面積81m2
Local appearance photo現地外観写真 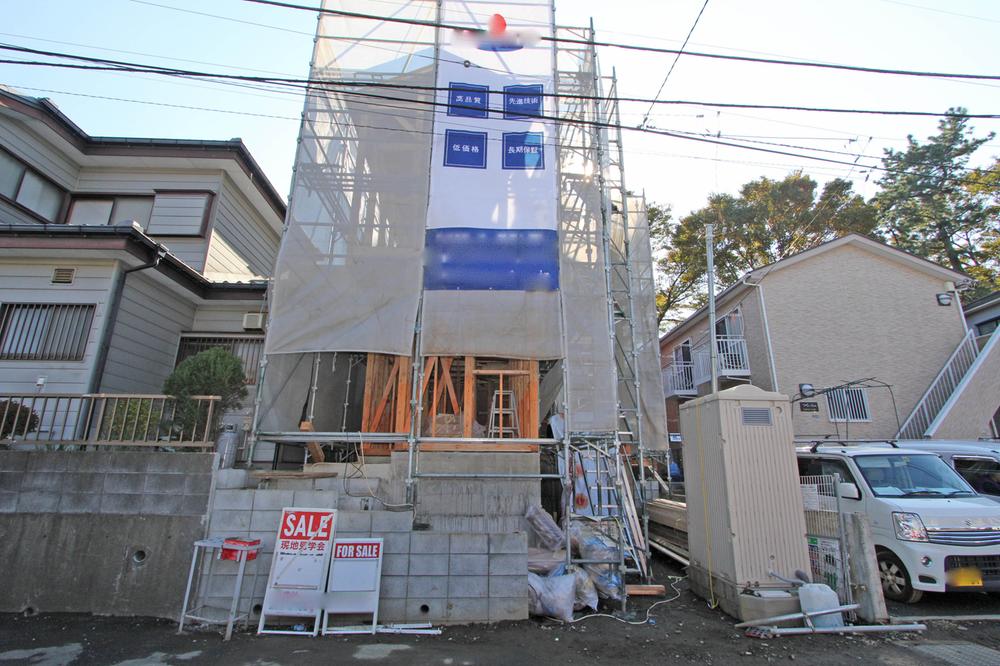 2013 November 16, shooting
平成25年11月16日撮影
Same specifications photos (living)同仕様写真(リビング) 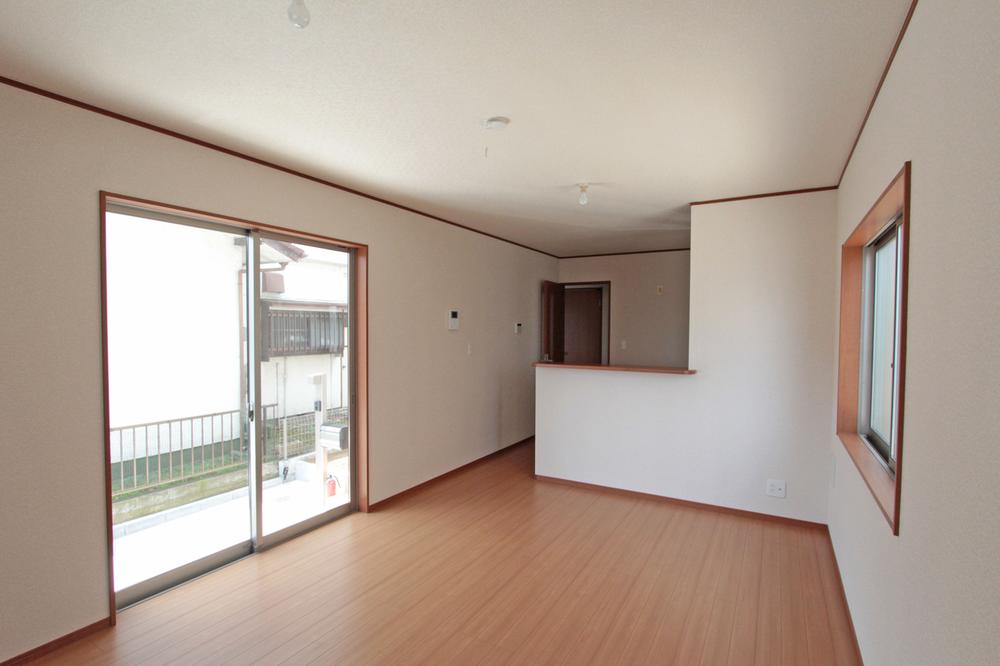 Interior construction results
内装施工実績
Same specifications photo (bathroom)同仕様写真(浴室) 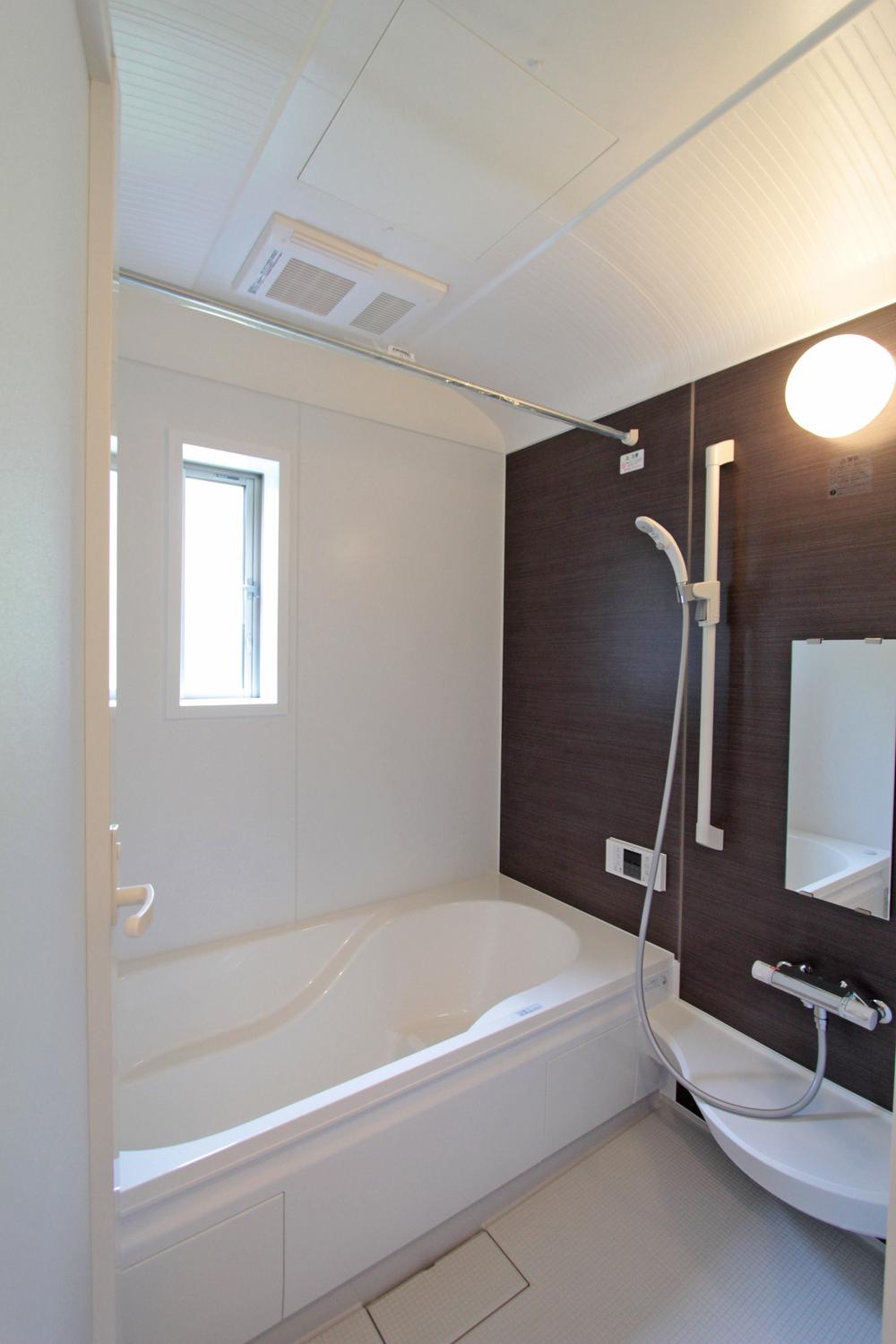 Interior construction results
内装施工実績
Same specifications photo (kitchen)同仕様写真(キッチン) 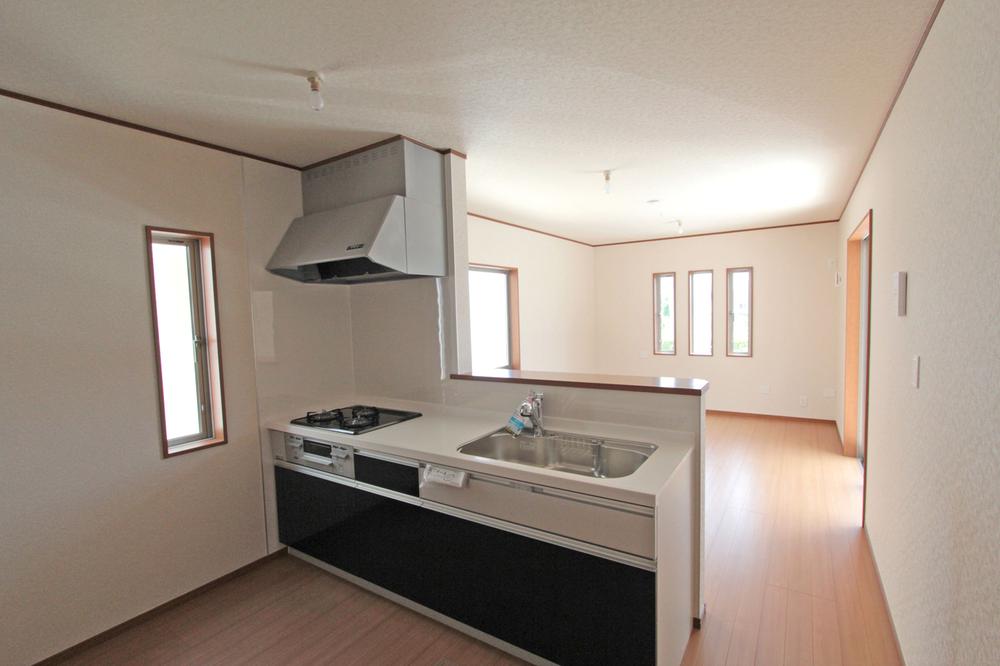 Interior construction results
内装施工実績
Entrance玄関 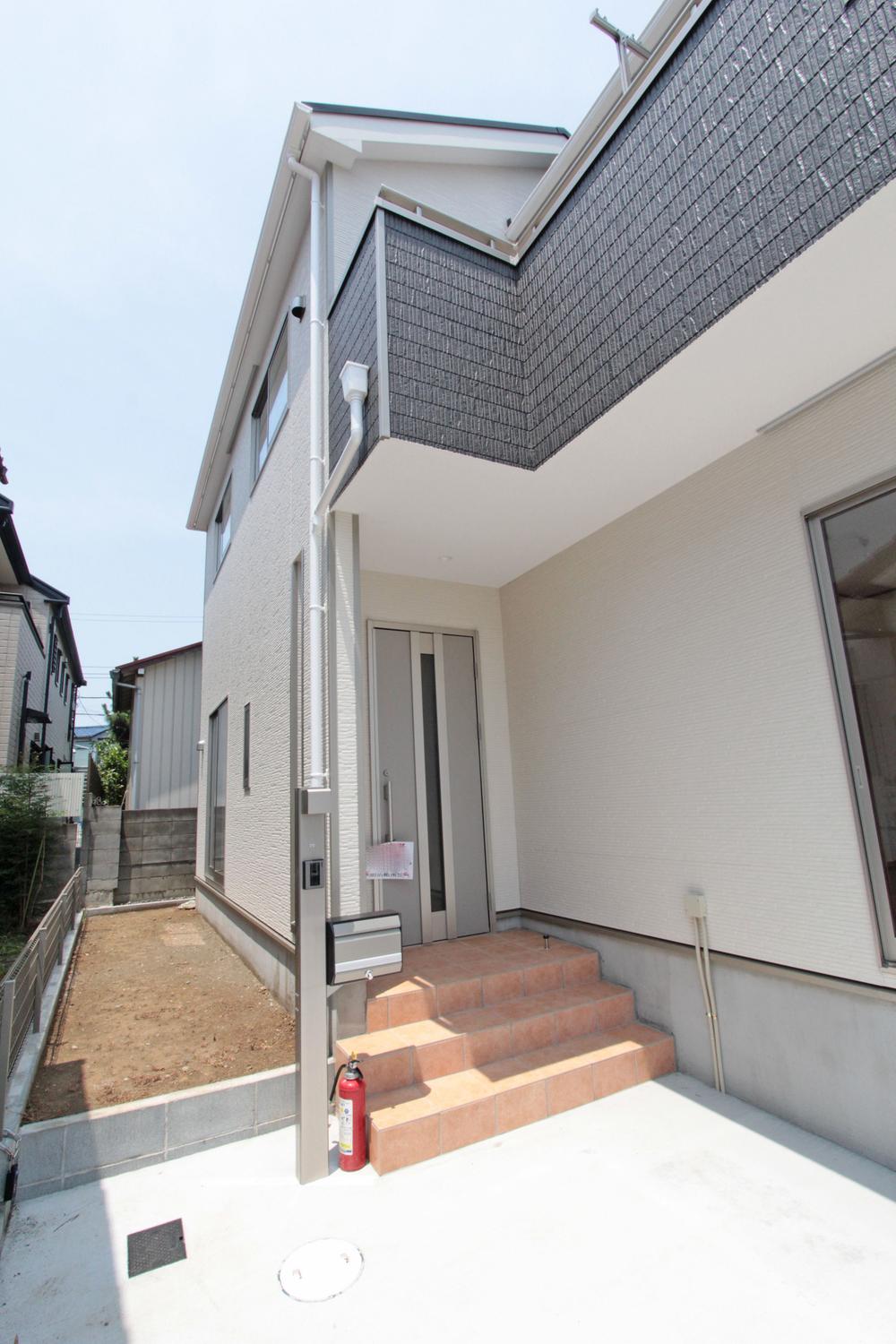 Construction results
施工実績
Local photos, including front road前面道路含む現地写真 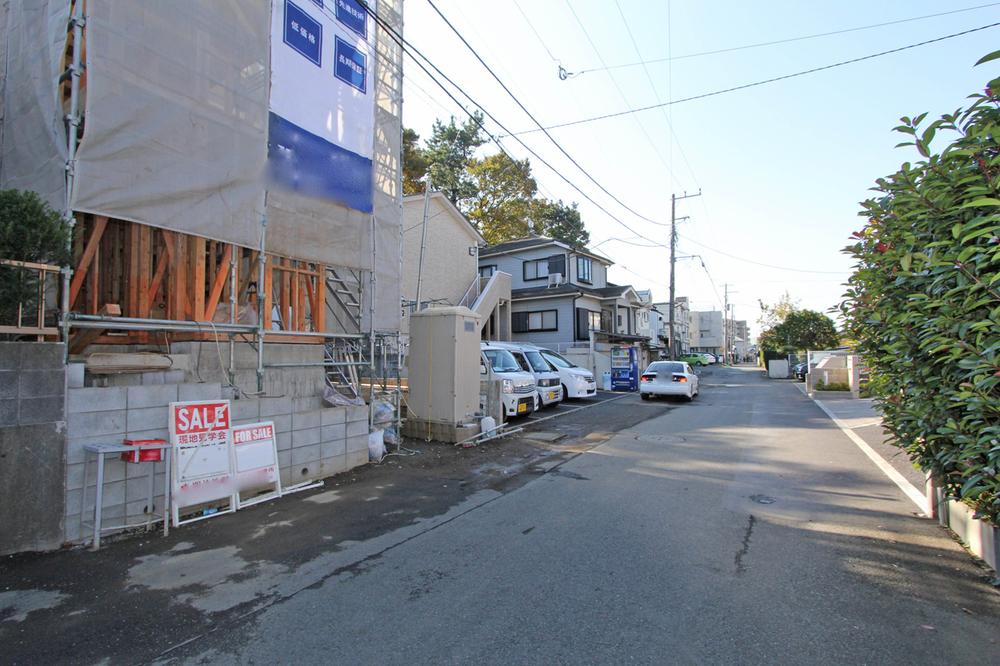 2013 November 16, shooting
平成25年11月16日撮影
Parking lot駐車場 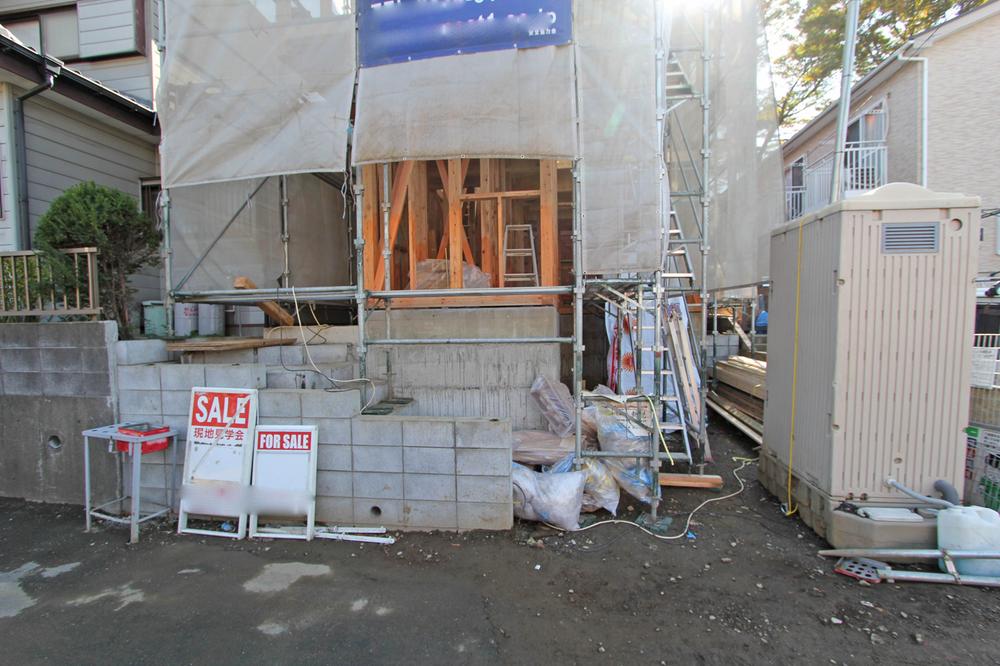 2013 November 16, shooting
平成25年11月16日撮影
Supermarketスーパー 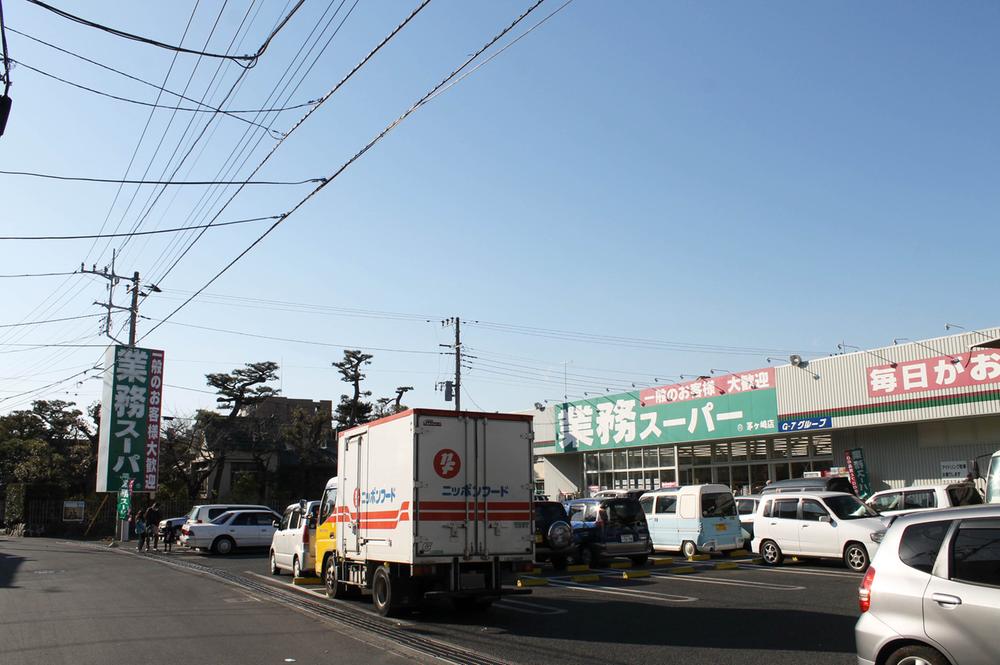 608m to business super Chigasaki store
業務スーパー茅ヶ崎店まで608m
Compartment figure区画図 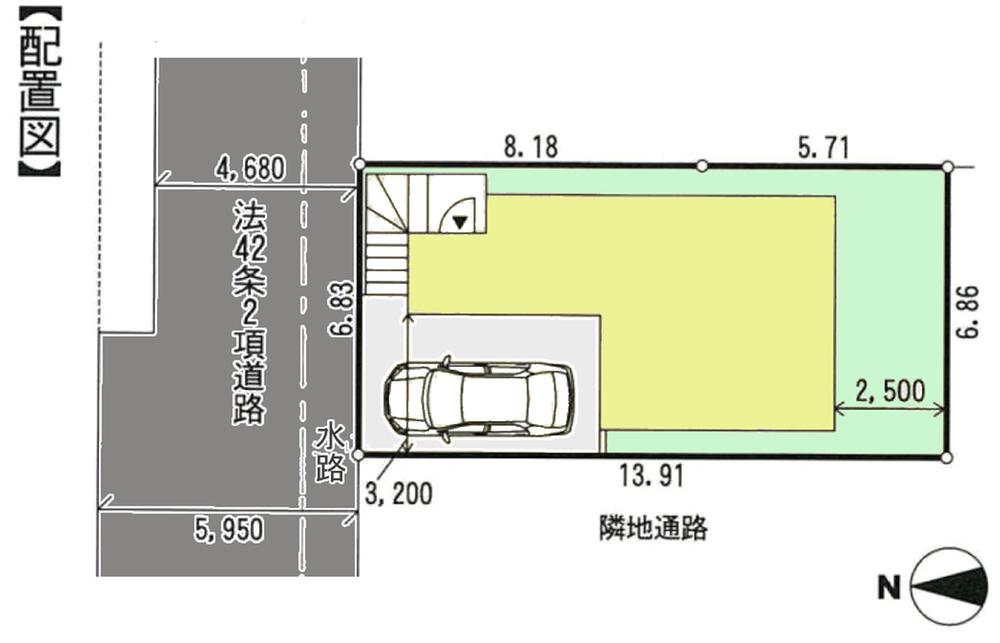 29,800,000 yen, 3LDK, Land area 95.22 sq m , Building area 81 sq m frontage 6.83m Front road 4.68m
2980万円、3LDK、土地面積95.22m2、建物面積81m2 間口6.83m 前面道路4.68m
Otherその他 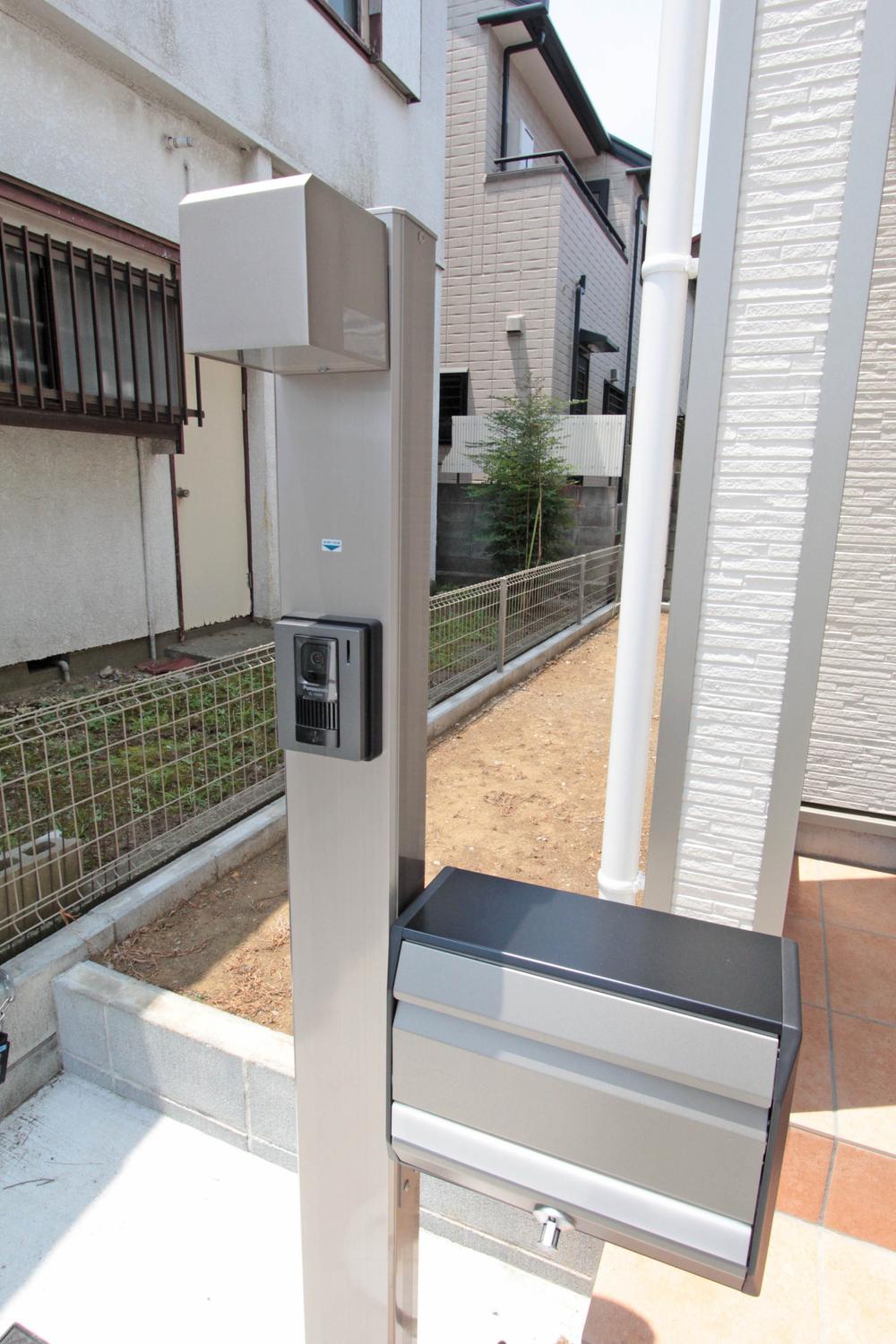 Interior construction results
内装施工実績
Local appearance photo現地外観写真 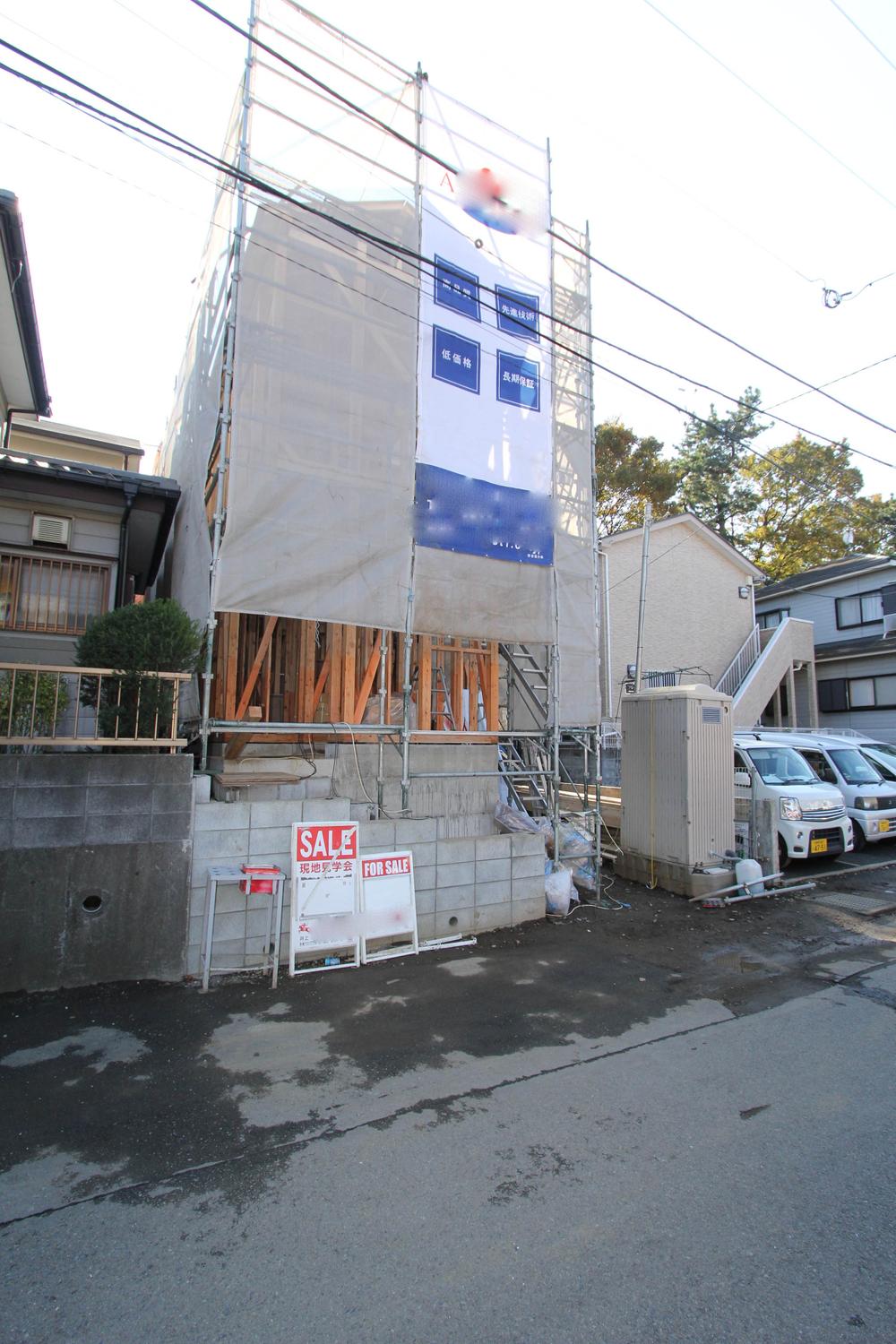 2013 November 16, shooting
平成25年11月16日撮影
Local photos, including front road前面道路含む現地写真 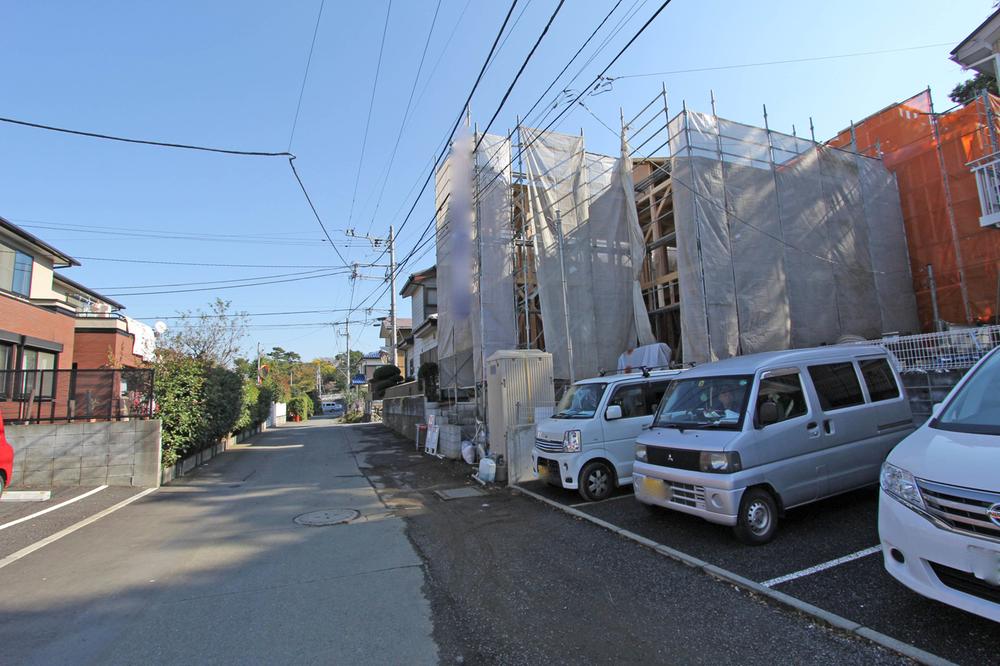 2013 November 16, shooting
平成25年11月16日撮影
Supermarketスーパー 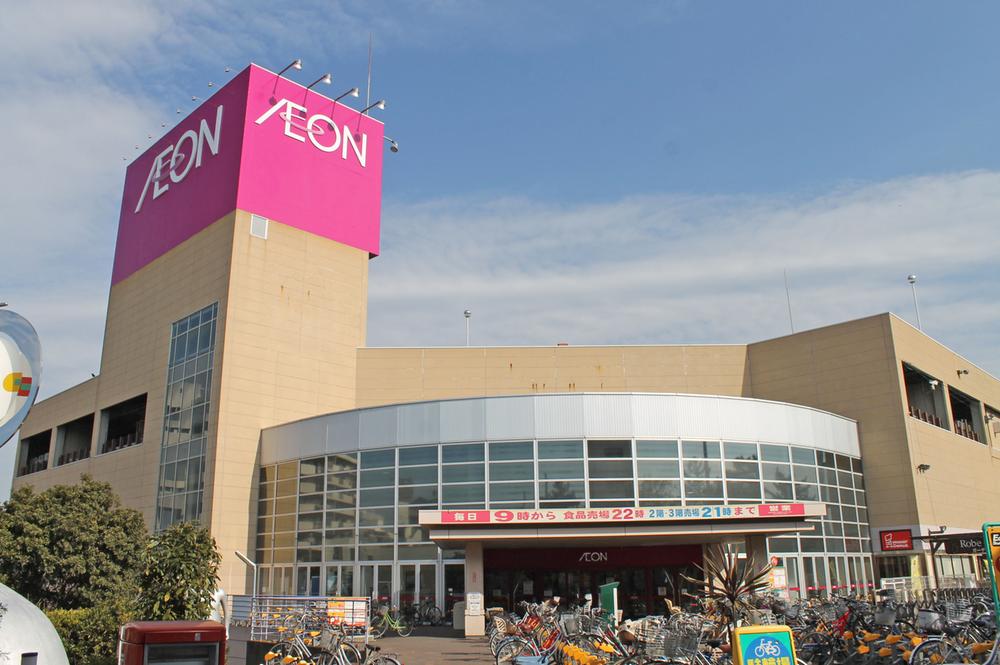 736m until ion Chigasaki store
イオン茅ヶ崎店まで736m
Home centerホームセンター 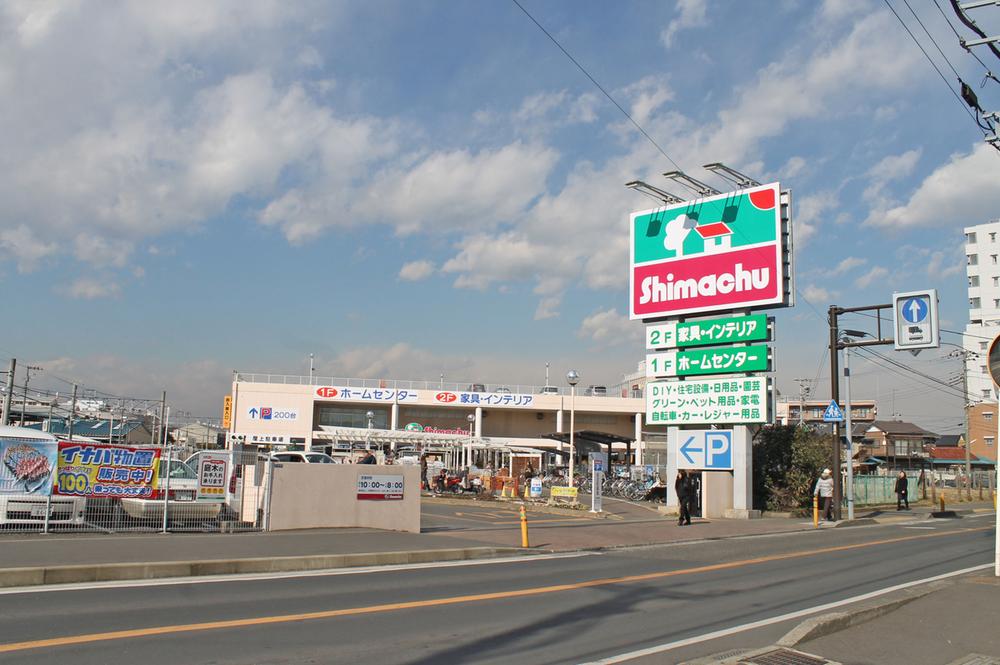 456m until Shimachu Co., Ltd. home improvement store Chigasaki
島忠ホームセンター茅ケ崎店まで456m
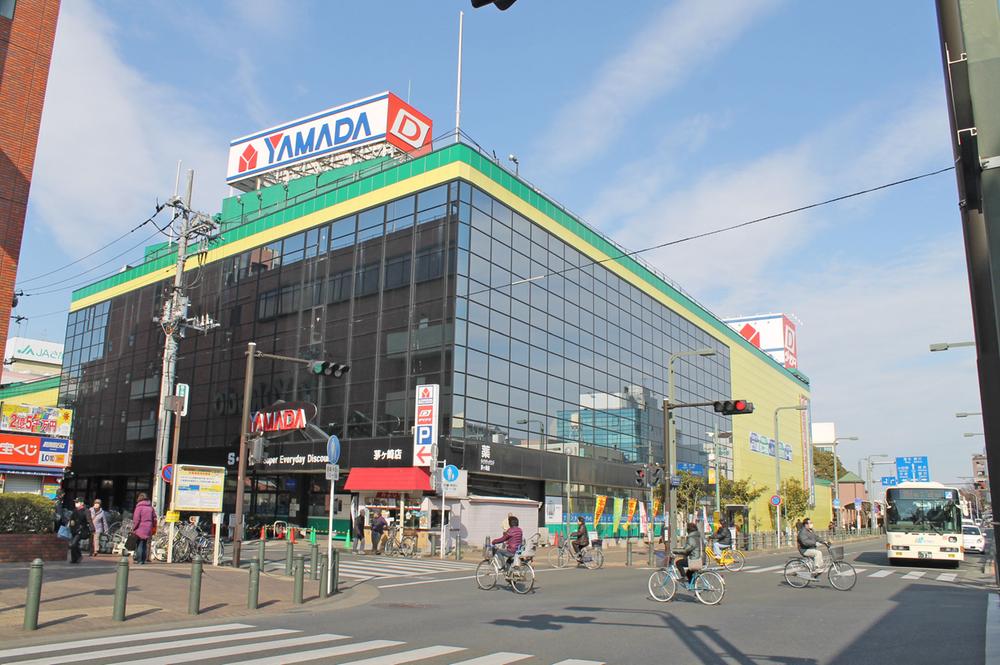 Yamada Denki Tecc Land Chigasaki to the store 1140m
ヤマダ電機テックランド茅ヶ崎店まで1140m
Location
|




















