New Homes » Kanto » Kanagawa Prefecture » Chigasaki
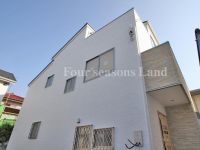 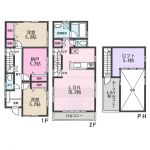
| | Chigasaki, Kanagawa Prefecture 神奈川県茅ヶ崎市 |
| JR Tokaido Line "Chigasaki" walk 8 minutes JR東海道本線「茅ヶ崎」歩8分 |
| Improvement of housing facilities ・ specification! Chigasaki Station 8 min. Walk. Around major facilities all within walking distance ・ Living environment is good. Please feel free to contact us. 充実の住宅設備・仕様!茅ヶ崎駅徒歩8分。周辺主要施設全て徒歩圏・住環境良好です。お気軽にお問い合わせください。 |
| Pre-ground survey, Year Available, Parking two Allowed, 2 along the line more accessible, Fiscal year Available, Super close, It is close to the city, Facing south, System kitchen, Bathroom Dryer, Yang per good, All room storage, Flat to the station, A quiet residential area, LDK15 tatami mats or more, Around traffic fewer, Starting station, garden, Face-to-face kitchen, Security enhancement, Bathroom 1 tsubo or more, 2-story, South balcony, Double-glazing, Otobasu, High speed Internet correspondence, loft, TV with bathroom, Nantei, The window in the bathroom, TV monitor interphone, Ventilation good, All living room flooring, Dish washing dryer, Or more ceiling height 2.5m, Water filter, Living stairs, Storeroom, All rooms are two-sided lighting, BS ・ CS ・ CATV, Maintained sidewalk, Flat terrain, Development subdivision in 地盤調査済、年内入居可、駐車2台可、2沿線以上利用可、年度内入居可、スーパーが近い、市街地が近い、南向き、システムキッチン、浴室乾燥機、陽当り良好、全居室収納、駅まで平坦、閑静な住宅地、LDK15畳以上、周辺交通量少なめ、始発駅、庭、対面式キッチン、セキュリティ充実、浴室1坪以上、2階建、南面バルコニー、複層ガラス、オートバス、高速ネット対応、ロフト、TV付浴室、南庭、浴室に窓、TVモニタ付インターホン、通風良好、全居室フローリング、食器洗乾燥機、天井高2.5m以上、浄水器、リビング階段、納戸、全室2面採光、BS・CS・CATV、整備された歩道、平坦地、開発分譲地内 |
Features pickup 特徴ピックアップ | | Pre-ground survey / Year Available / Parking two Allowed / 2 along the line more accessible / Fiscal year Available / Super close / It is close to the city / Facing south / System kitchen / Bathroom Dryer / Yang per good / All room storage / Flat to the station / A quiet residential area / LDK15 tatami mats or more / Around traffic fewer / Starting station / garden / Face-to-face kitchen / Security enhancement / Bathroom 1 tsubo or more / 2-story / South balcony / Double-glazing / Otobasu / High speed Internet correspondence / loft / TV with bathroom / Nantei / The window in the bathroom / TV monitor interphone / Ventilation good / All living room flooring / Dish washing dryer / Or more ceiling height 2.5m / Water filter / Living stairs / Storeroom / All rooms are two-sided lighting / BS ・ CS ・ CATV / Maintained sidewalk / Flat terrain / Development subdivision in 地盤調査済 /年内入居可 /駐車2台可 /2沿線以上利用可 /年度内入居可 /スーパーが近い /市街地が近い /南向き /システムキッチン /浴室乾燥機 /陽当り良好 /全居室収納 /駅まで平坦 /閑静な住宅地 /LDK15畳以上 /周辺交通量少なめ /始発駅 /庭 /対面式キッチン /セキュリティ充実 /浴室1坪以上 /2階建 /南面バルコニー /複層ガラス /オートバス /高速ネット対応 /ロフト /TV付浴室 /南庭 /浴室に窓 /TVモニタ付インターホン /通風良好 /全居室フローリング /食器洗乾燥機 /天井高2.5m以上 /浄水器 /リビング階段 /納戸 /全室2面採光 /BS・CS・CATV /整備された歩道 /平坦地 /開発分譲地内 | Price 価格 | | 38,800,000 yen 3880万円 | Floor plan 間取り | | 2LDK + S (storeroom) 2LDK+S(納戸) | Units sold 販売戸数 | | 1 units 1戸 | Total units 総戸数 | | 1 units 1戸 | Land area 土地面積 | | 107 sq m (32.36 square meters) 107m2(32.36坪) | Building area 建物面積 | | 85.69 sq m (25.92 square meters) 85.69m2(25.92坪) | Driveway burden-road 私道負担・道路 | | Nothing 無 | Completion date 完成時期(築年月) | | December 2013 2013年12月 | Address 住所 | | Chigasaki, Kanagawa Prefecture Jutsukenzaka 1 神奈川県茅ヶ崎市十間坂1 | Traffic 交通 | | JR Tokaido Line "Chigasaki" walk 8 minutes
JR Sagami Line "Kitachigasaki" walk 20 minutes
JR Sagami Line "Kagawa" walk 40 minutes JR東海道本線「茅ヶ崎」歩8分
JR相模線「北茅ヶ崎」歩20分
JR相模線「香川」歩40分
| Related links 関連リンク | | [Related Sites of this company] 【この会社の関連サイト】 | Person in charge 担当者より | | Person in charge of Suzuki Ken Age: looking for 40's of Shonan residence Please leave me Suzuki. Please let me help you look for My Home in the customer's point of view. 担当者鈴木 賢年齢:40代湘南の住まい探しは私スズキにお任せ下さい。お客様の立場でマイホーム探しのお手伝いをさせて頂きます。 | Contact お問い合せ先 | | TEL: 0800-603-3472 [Toll free] mobile phone ・ Also available from PHS
Caller ID is not notified
Please contact the "saw SUUMO (Sumo)"
If it does not lead, If the real estate company TEL:0800-603-3472【通話料無料】携帯電話・PHSからもご利用いただけます
発信者番号は通知されません
「SUUMO(スーモ)を見た」と問い合わせください
つながらない方、不動産会社の方は
| Building coverage, floor area ratio 建ぺい率・容積率 | | 60% ・ 200% 60%・200% | Time residents 入居時期 | | Consultation 相談 | Land of the right form 土地の権利形態 | | Ownership 所有権 | Structure and method of construction 構造・工法 | | Wooden 2-story 木造2階建 | Use district 用途地域 | | One dwelling 1種住居 | Other limitations その他制限事項 | | Height district, Quasi-fire zones 高度地区、準防火地域 | Overview and notices その他概要・特記事項 | | Contact: Suzuki Ken, Facilities: Public Water Supply, This sewage, City gas, Building confirmation number: first H25SBC- Make 01083Y No., Parking: car space 担当者:鈴木 賢、設備:公営水道、本下水、都市ガス、建築確認番号:第H25SBC-確01083Y号、駐車場:カースペース | Company profile 会社概要 | | <Mediation> Governor of Kanagawa Prefecture (3) No. 024919 (the company), Kanagawa Prefecture Building Lots and Buildings Transaction Business Association (Corporation) metropolitan area real estate Fair Trade Council member (Ltd.) Four Seasons land Yubinbango253-0044 Chigasaki, Kanagawa Prefecture Shinsakae cho 11-13 <仲介>神奈川県知事(3)第024919号(社)神奈川県宅地建物取引業協会会員 (公社)首都圏不動産公正取引協議会加盟(株)フォーシーズンズランド〒253-0044 神奈川県茅ヶ崎市新栄町11-13 |
Local appearance photo現地外観写真 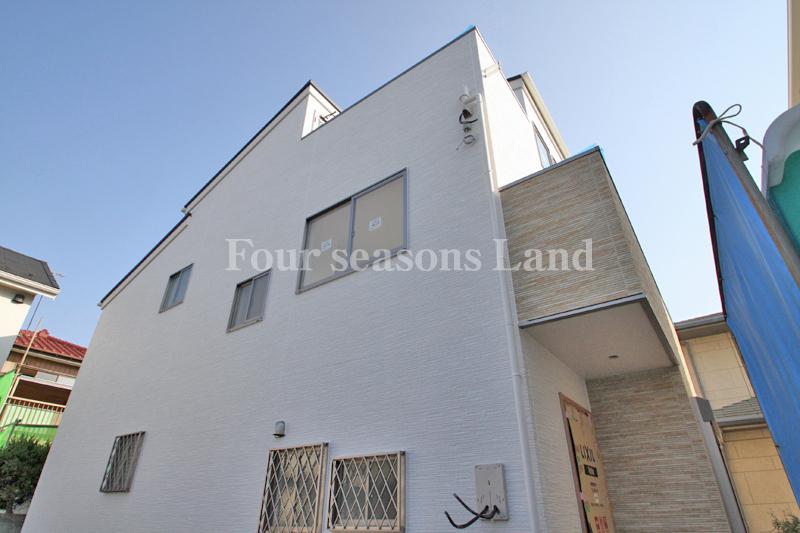 Local (11 May 2013) Shooting
現地(2013年11月)撮影
Floor plan間取り図 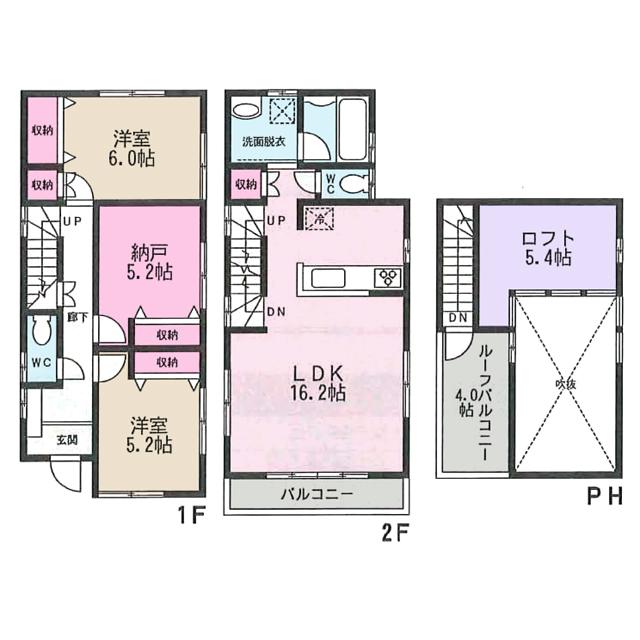 38,800,000 yen, 2LDK + S (storeroom), Land area 107 sq m , Building area 85.69 sq m
3880万円、2LDK+S(納戸)、土地面積107m2、建物面積85.69m2
Livingリビング 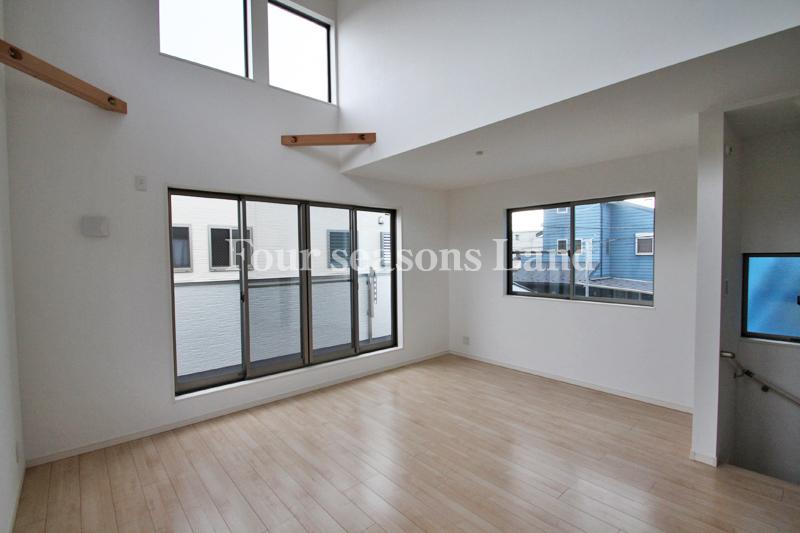 Indoor (11 May 2013) Shooting
室内(2013年11月)撮影
Local appearance photo現地外観写真 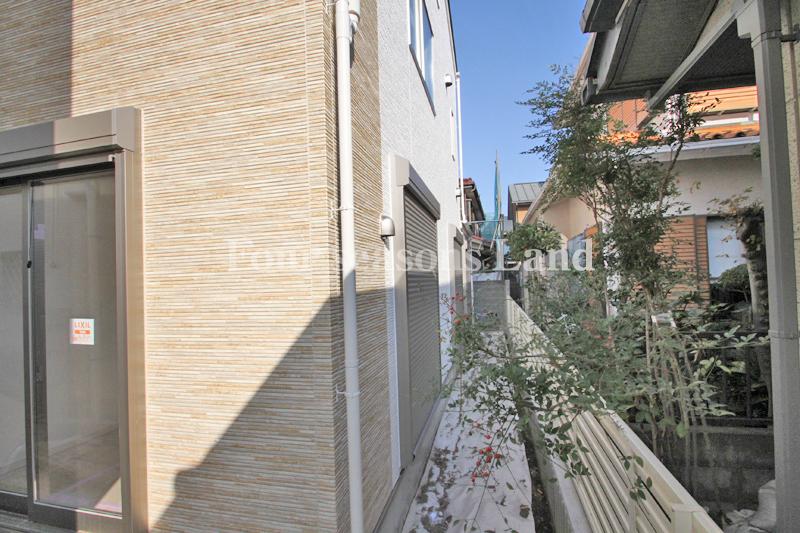 Local (11 May 2013) Shooting
現地(2013年11月)撮影
Livingリビング 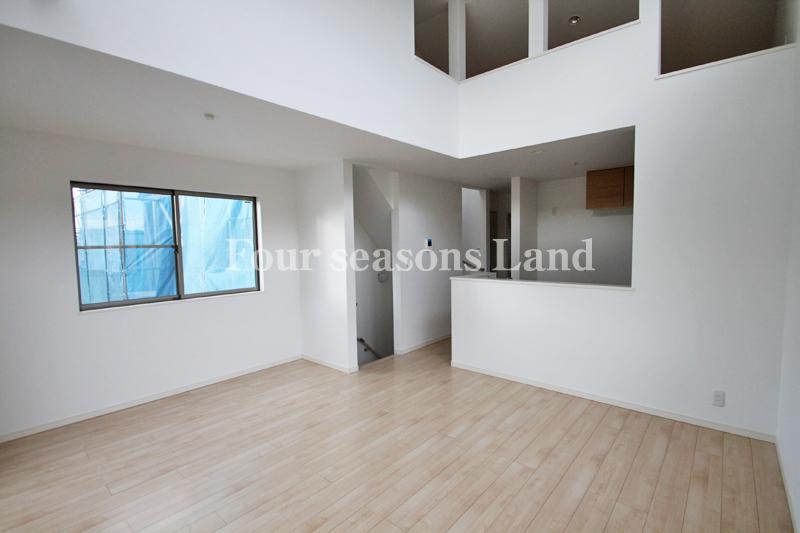 Indoor (11 May 2013) Shooting
室内(2013年11月)撮影
Bathroom浴室 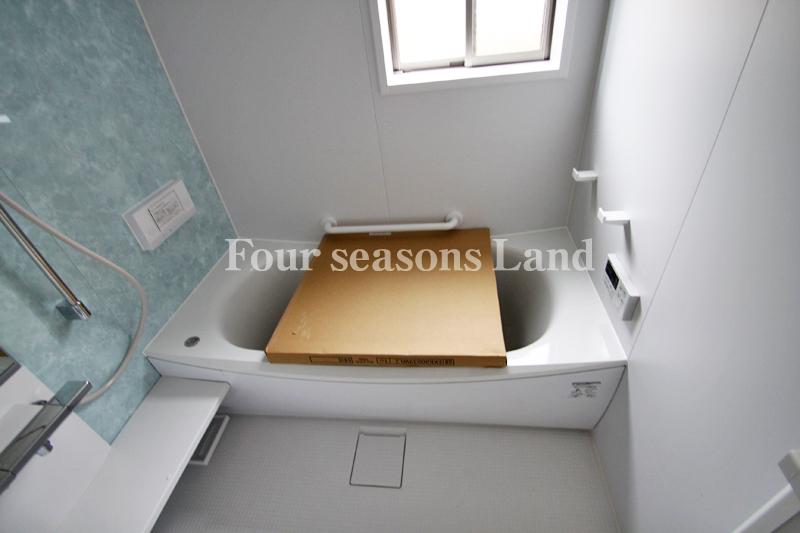 Indoor (11 May 2013) Shooting
室内(2013年11月)撮影
Kitchenキッチン 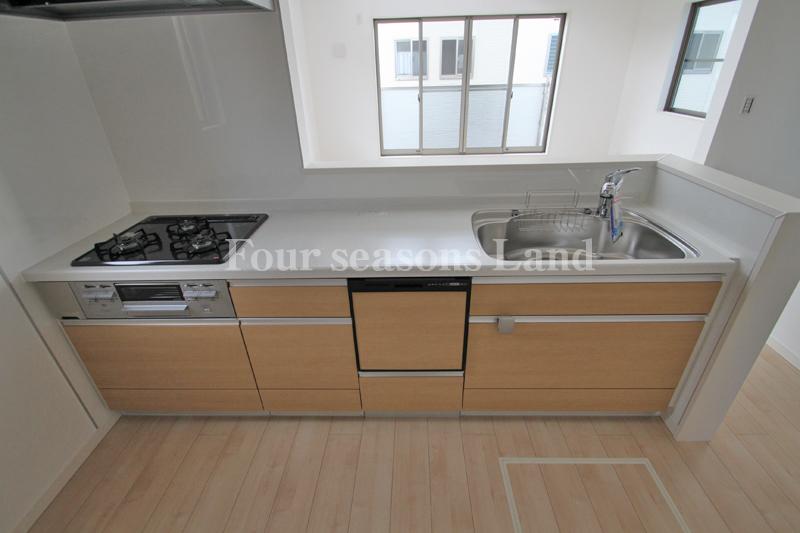 Indoor (11 May 2013) Shooting It is with a dishwasher.
室内(2013年11月)撮影 食洗機付きです。
Non-living roomリビング以外の居室 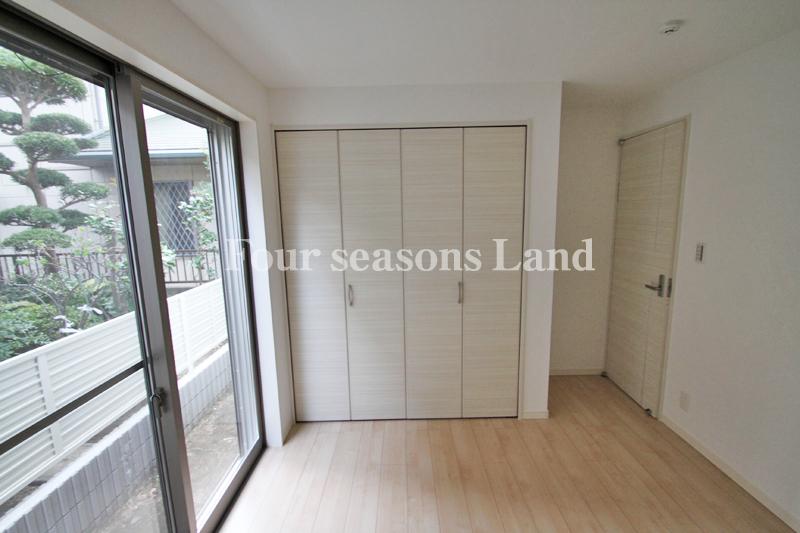 Indoor (11 May 2013) Shooting
室内(2013年11月)撮影
Entrance玄関 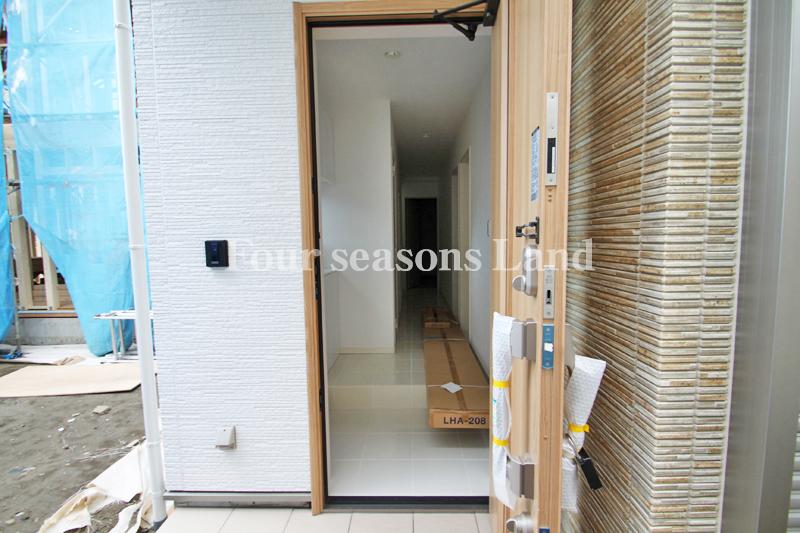 Local (11 May 2013) Shooting
現地(2013年11月)撮影
Wash basin, toilet洗面台・洗面所 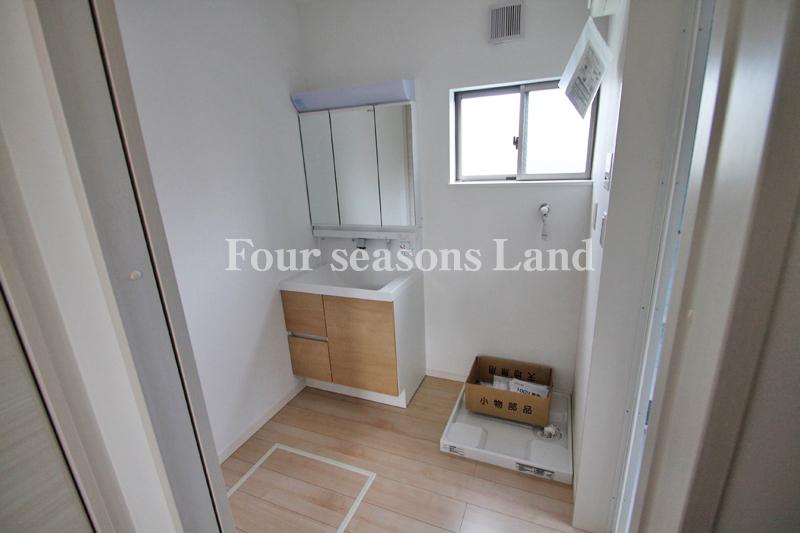 Indoor (11 May 2013) Shooting
室内(2013年11月)撮影
Toiletトイレ 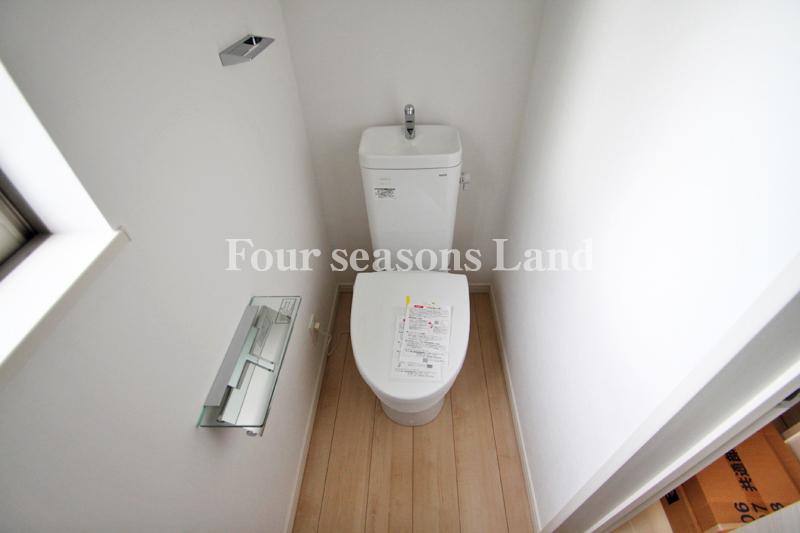 Indoor (11 May 2013) Shooting
室内(2013年11月)撮影
Local photos, including front road前面道路含む現地写真 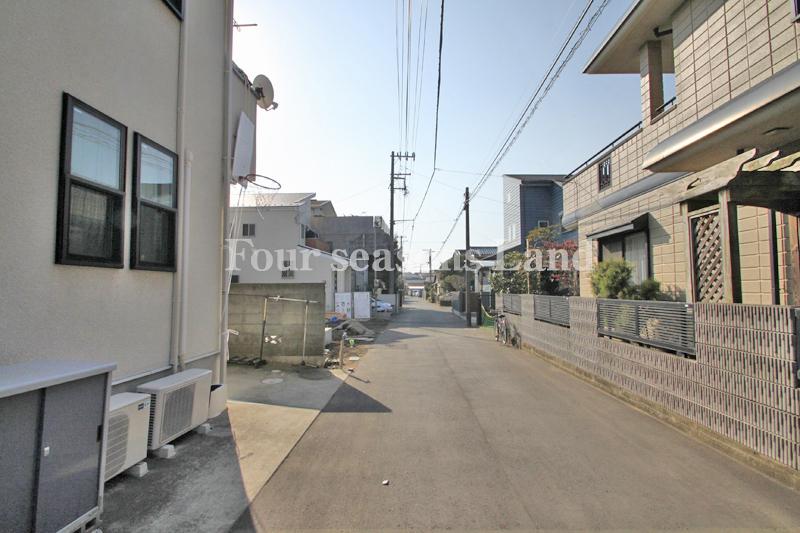 Local (11 May 2013) Shooting
現地(2013年11月)撮影
Balconyバルコニー 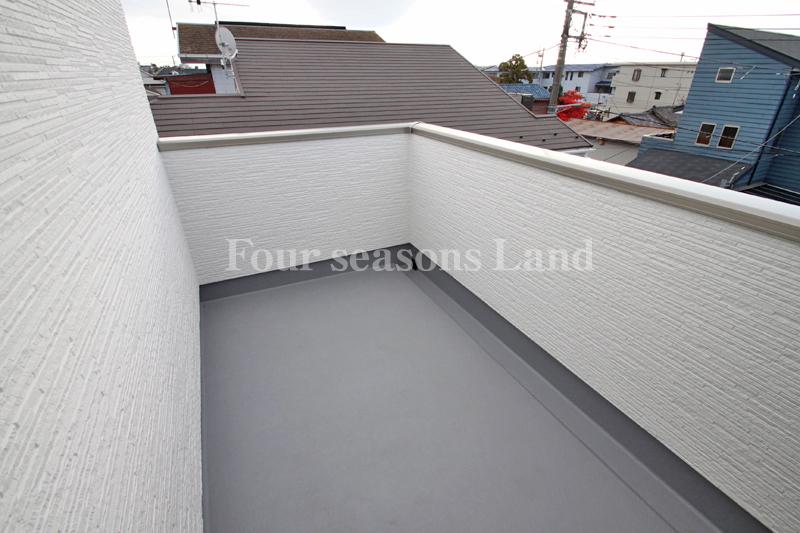 Local (11 May 2013) Shooting
現地(2013年11月)撮影
Supermarketスーパー 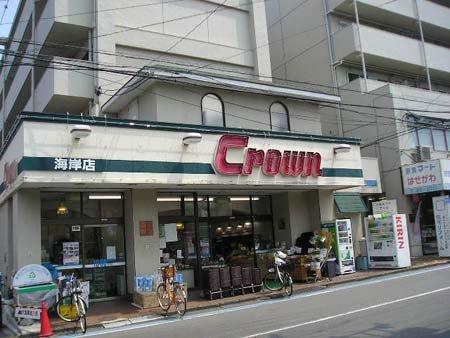 1044m to supermarket crown coast store
スーパーマーケットクラウン海岸店まで1044m
Other introspectionその他内観 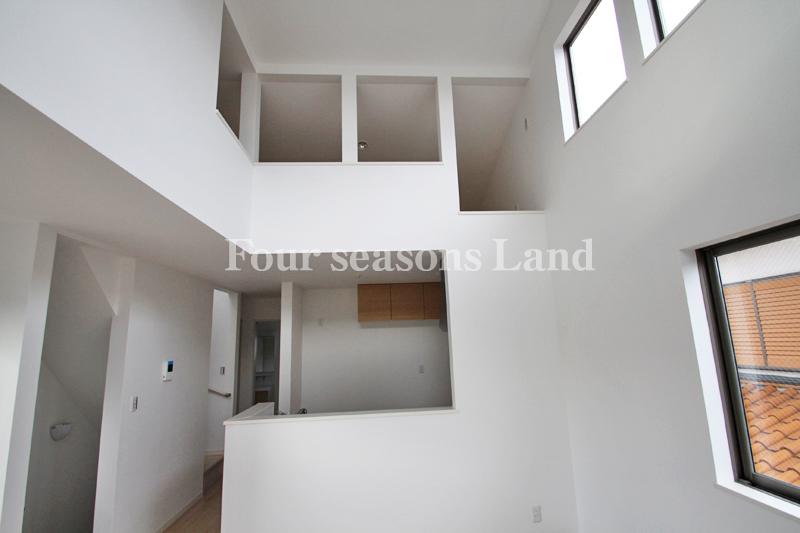 Local (11 May 2013) Shooting
現地(2013年11月)撮影
Compartment figure区画図 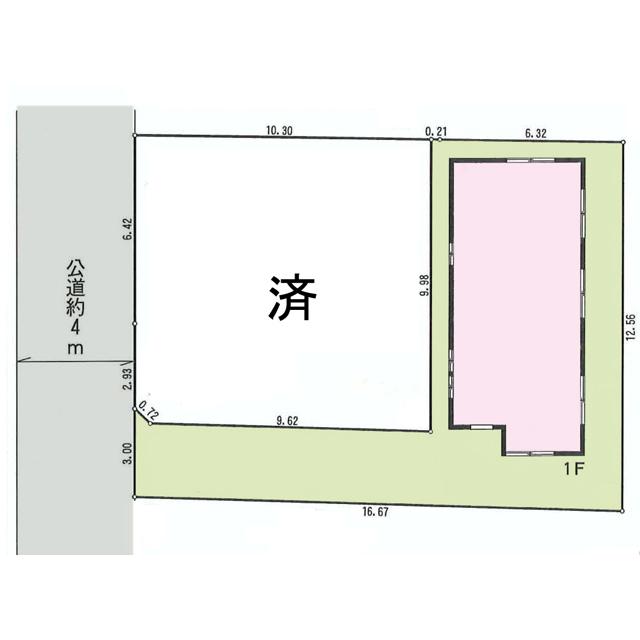 38,800,000 yen, 2LDK + S (storeroom), Land area 107 sq m , Building area 85.69 sq m
3880万円、2LDK+S(納戸)、土地面積107m2、建物面積85.69m2
Local appearance photo現地外観写真 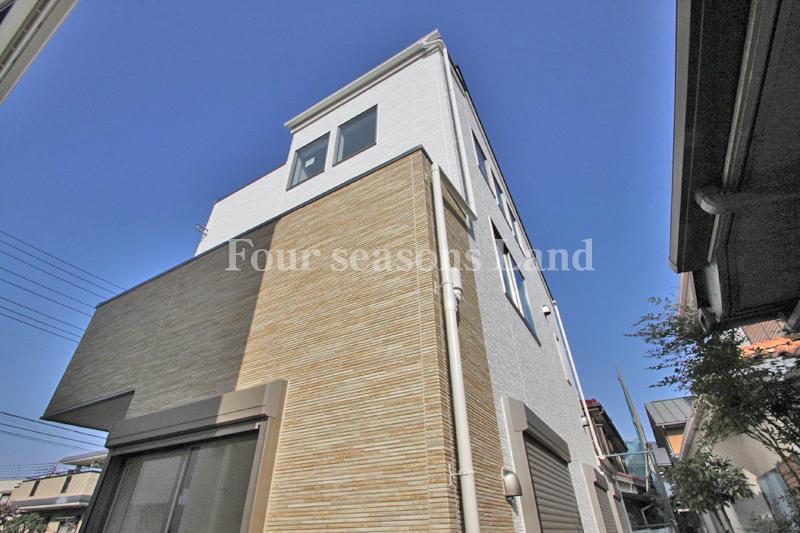 Local (11 May 2013) Shooting
現地(2013年11月)撮影
Non-living roomリビング以外の居室 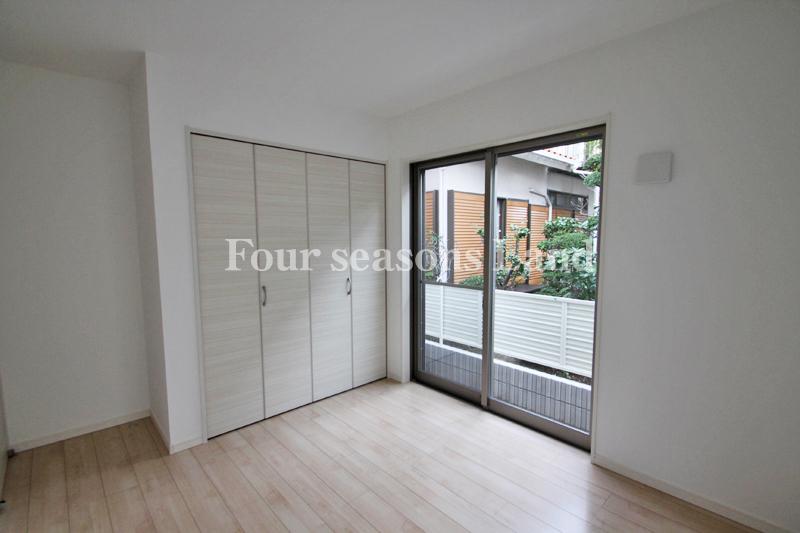 Indoor (11 May 2013) Shooting
室内(2013年11月)撮影
Balconyバルコニー 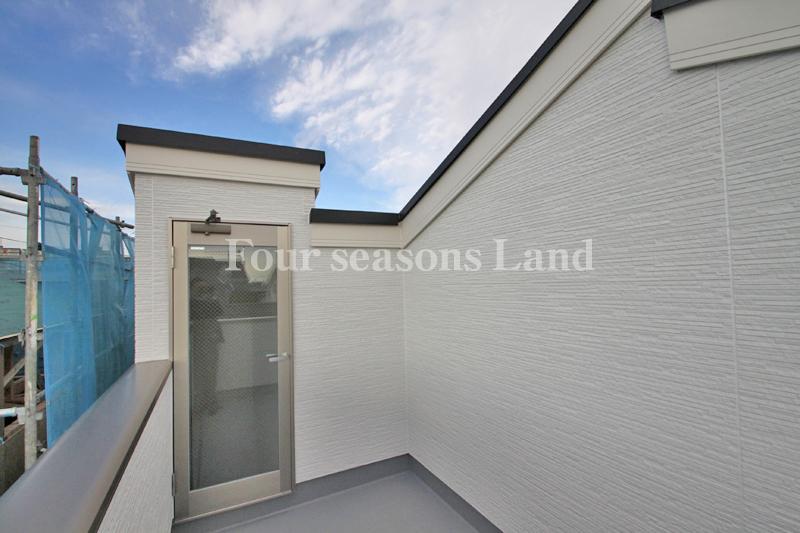 Local (11 May 2013) Shooting
現地(2013年11月)撮影
Supermarketスーパー 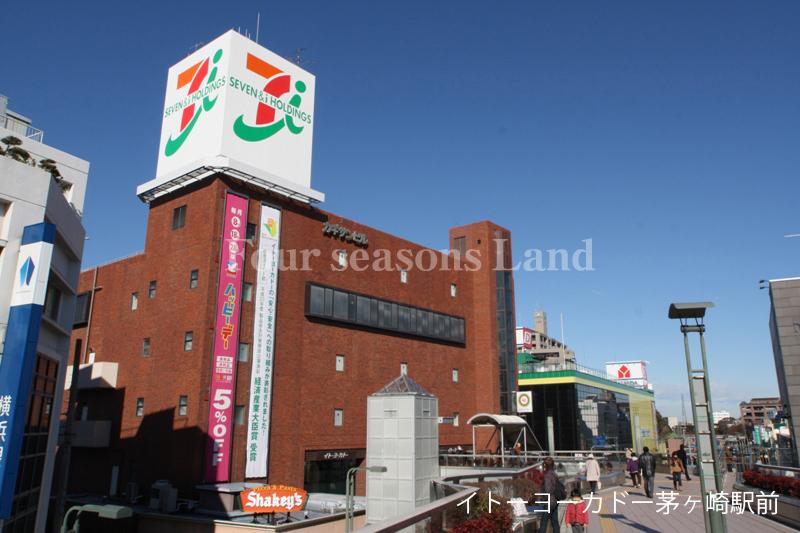 Ito-Yokado to Chigasaki shop 725m
イトーヨーカドー茅ケ崎店まで725m
Other introspectionその他内観 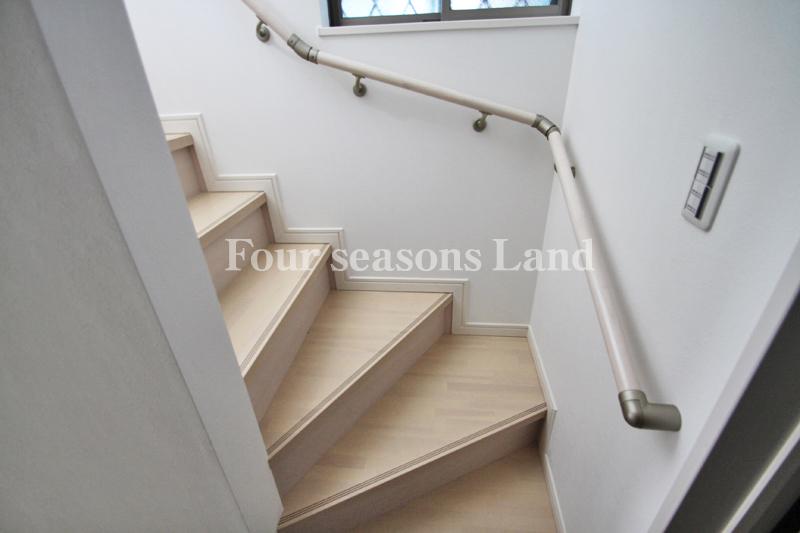 Indoor (11 May 2013) Shooting
室内(2013年11月)撮影
Location
|






















