New Homes » Kanto » Kanagawa Prefecture » Chigasaki
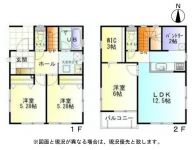 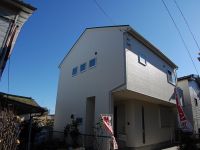
| | Chigasaki, Kanagawa Prefecture 神奈川県茅ヶ崎市 |
| Kanagawa Chuo Kotsu Co., Ltd. "prefecture living entrance" walk 2 minutes 神奈川中央交通「県住入口」歩2分 |
| It is a charming floor plan that woman was designed! 3 Pledge of large walk-in closet, 2 Pledge of pantry! 女性が設計した魅力的な間取りです!3帖の広いウォークインクローゼット、2帖のパントリー! |
| It is a charming floor plan that woman was designed! 3 Pledge of large walk-in closet, 2 Pledge of pantry! 女性が設計した魅力的な間取りです!3帖の広いウォークインクローゼット、2帖のパントリー! |
Features pickup 特徴ピックアップ | | Immediate Available / Super close / System kitchen / All room storage / A quiet residential area / Around traffic fewer / Shaping land / Face-to-face kitchen / Toilet 2 places / Bathroom 1 tsubo or more / 2-story / South balcony / Double-glazing / All living room flooring / Walk-in closet 即入居可 /スーパーが近い /システムキッチン /全居室収納 /閑静な住宅地 /周辺交通量少なめ /整形地 /対面式キッチン /トイレ2ヶ所 /浴室1坪以上 /2階建 /南面バルコニー /複層ガラス /全居室フローリング /ウォークインクロゼット | Price 価格 | | 23.8 million yen 2380万円 | Floor plan 間取り | | 3LDK 3LDK | Units sold 販売戸数 | | 1 units 1戸 | Land area 土地面積 | | 81.82 sq m 81.82m2 | Building area 建物面積 | | 86.94 sq m 86.94m2 | Driveway burden-road 私道負担・道路 | | 19 sq m 19m2 | Completion date 完成時期(築年月) | | November 2013 2013年11月 | Address 住所 | | Chigasaki, Kanagawa Prefecture Imajuku 神奈川県茅ヶ崎市今宿 | Traffic 交通 | | Kanagawa Chuo Kotsu Co., Ltd. "prefecture living entrance" walk 2 minutes 神奈川中央交通「県住入口」歩2分 | Person in charge 担当者より | | Person in charge of real-estate and building Okuyama Naoto Age: 30s 担当者宅建奥山 直人年齢:30代 | Contact お問い合せ先 | | TEL: 0800-603-0246 [Toll free] mobile phone ・ Also available from PHS
Caller ID is not notified
Please contact the "saw SUUMO (Sumo)"
If it does not lead, If the real estate company TEL:0800-603-0246【通話料無料】携帯電話・PHSからもご利用いただけます
発信者番号は通知されません
「SUUMO(スーモ)を見た」と問い合わせください
つながらない方、不動産会社の方は
| Building coverage, floor area ratio 建ぺい率・容積率 | | 60% ・ 160% 60%・160% | Time residents 入居時期 | | Immediate available 即入居可 | Land of the right form 土地の権利形態 | | Ownership 所有権 | Structure and method of construction 構造・工法 | | Wooden 2-story 木造2階建 | Use district 用途地域 | | One middle and high 1種中高 | Other limitations その他制限事項 | | Regulations have by the Landscape Act 景観法による規制有 | Overview and notices その他概要・特記事項 | | Contact: Okuyama Naoto, Facilities: Public Water Supply, This sewage, Individual LPG, Building confirmation number: first H25SBC- Make 01487Y No., Parking: car space 担当者:奥山 直人、設備:公営水道、本下水、個別LPG、建築確認番号:第H25SBC-確01487Y号、駐車場:カースペース | Company profile 会社概要 | | <Mediation> Governor of Kanagawa Prefecture (10) No. 009580 (one company) Property distribution management Association (Corporation) metropolitan area real estate Fair Trade Council member Meiji Estate Co., housing Plaza store Yubinbango253-0044 Chigasaki, Kanagawa Prefecture Shinsakae-cho 8-7 <仲介>神奈川県知事(10)第009580号(一社)不動産流通経営協会会員 (公社)首都圏不動産公正取引協議会加盟明治地所(株)ハウジングプラザ店〒253-0044 神奈川県茅ヶ崎市新栄町8-7 |
Floor plan間取り図 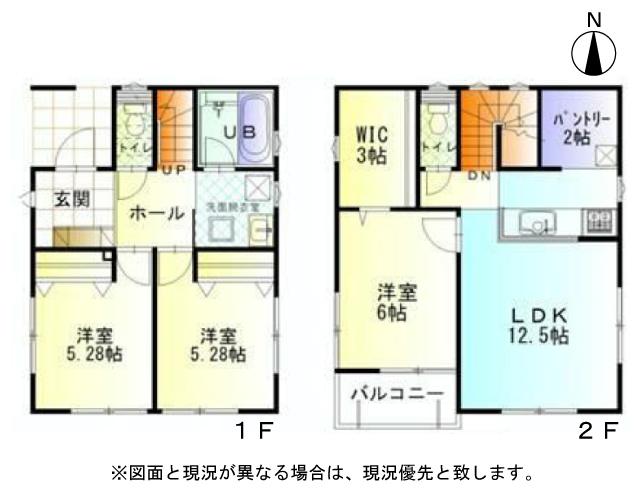 23.8 million yen, 3LDK, Land area 81.82 sq m , Building area 86.94 sq m
2380万円、3LDK、土地面積81.82m2、建物面積86.94m2
Local appearance photo現地外観写真 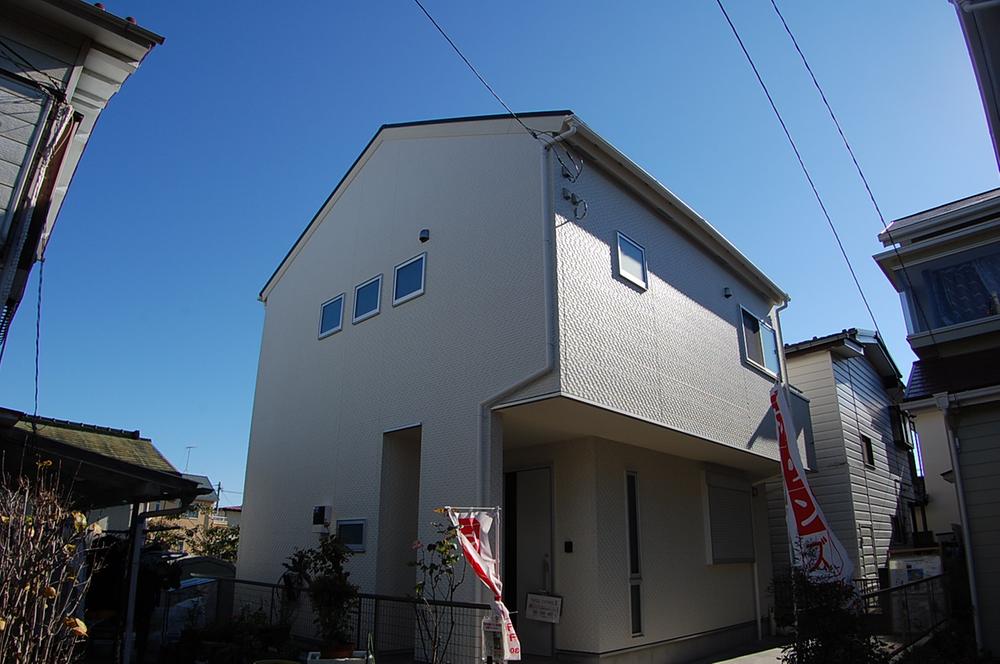 Local (11 May 2013) Shooting
現地(2013年11月)撮影
Livingリビング 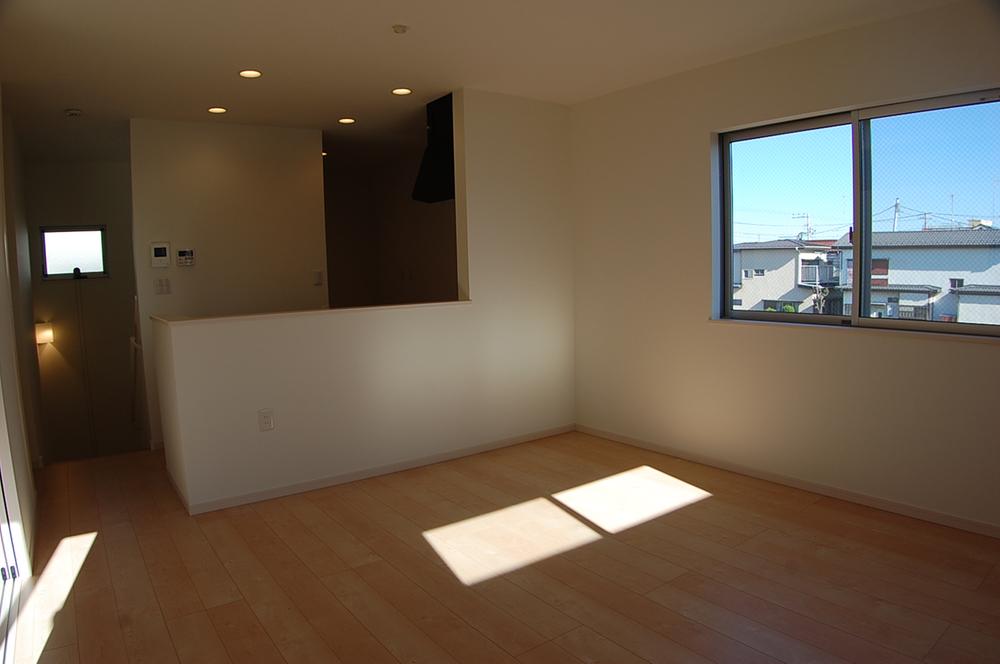 Local (11 May 2013) Shooting
現地(2013年11月)撮影
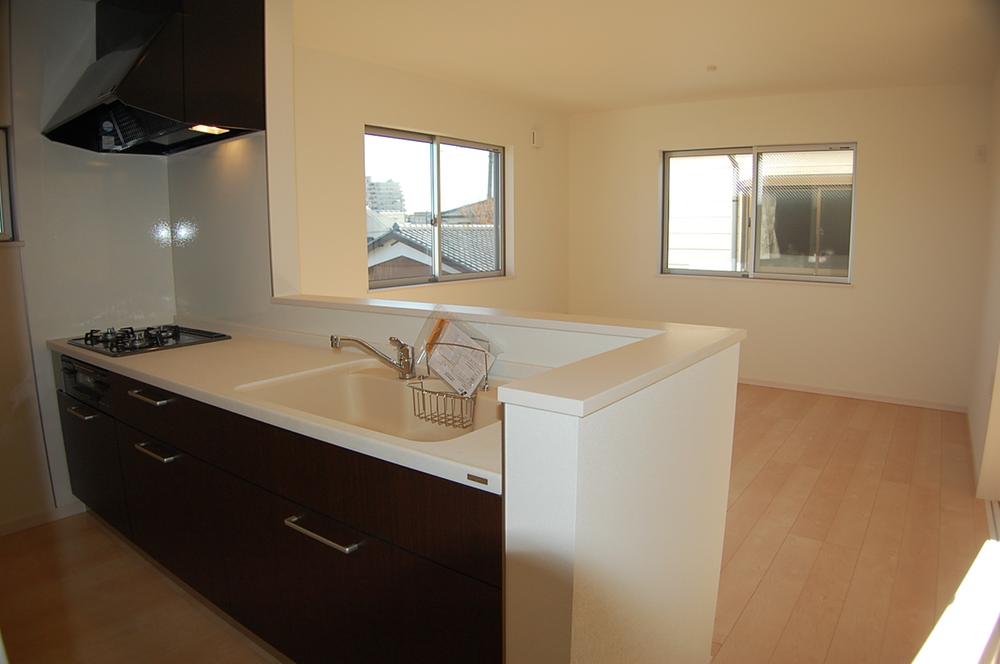 Local (11 May 2013) Shooting
現地(2013年11月)撮影
Bathroom浴室 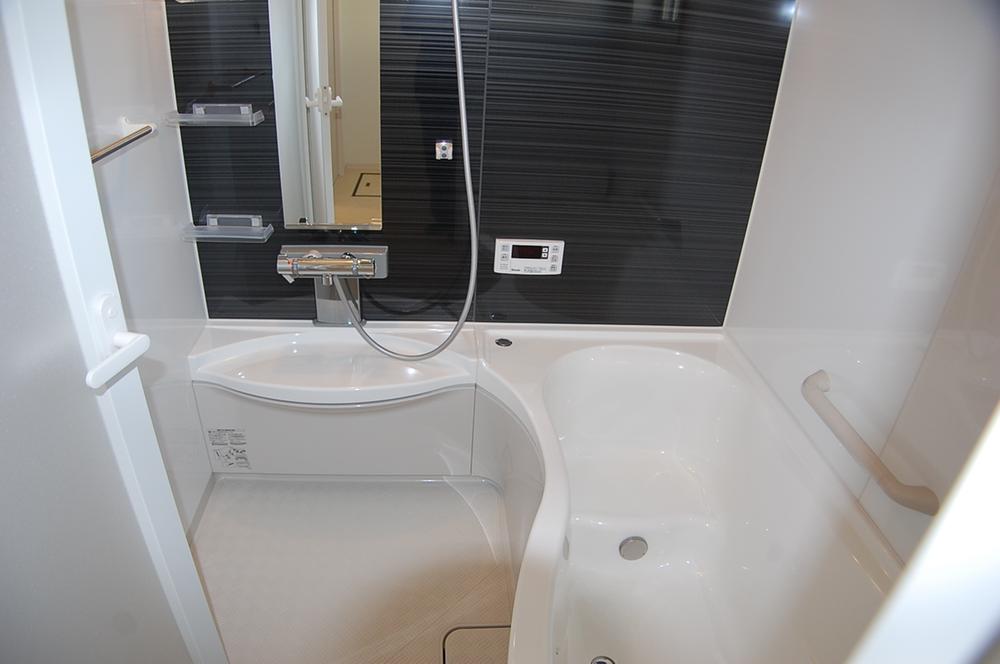 Local (11 May 2013) Shooting
現地(2013年11月)撮影
Kitchenキッチン 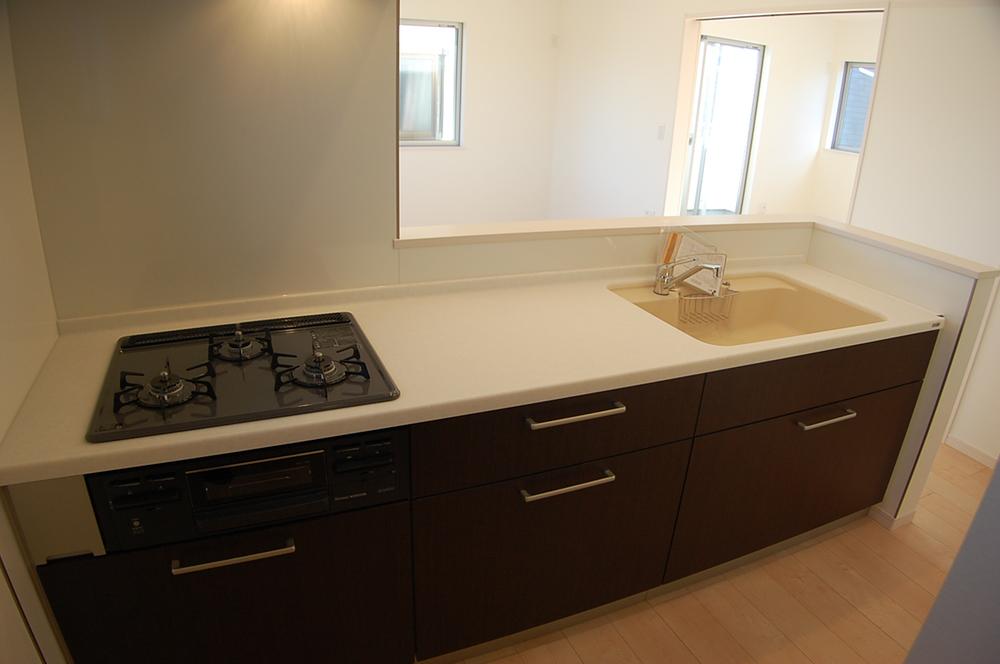 Local (11 May 2013) Shooting
現地(2013年11月)撮影
Non-living roomリビング以外の居室 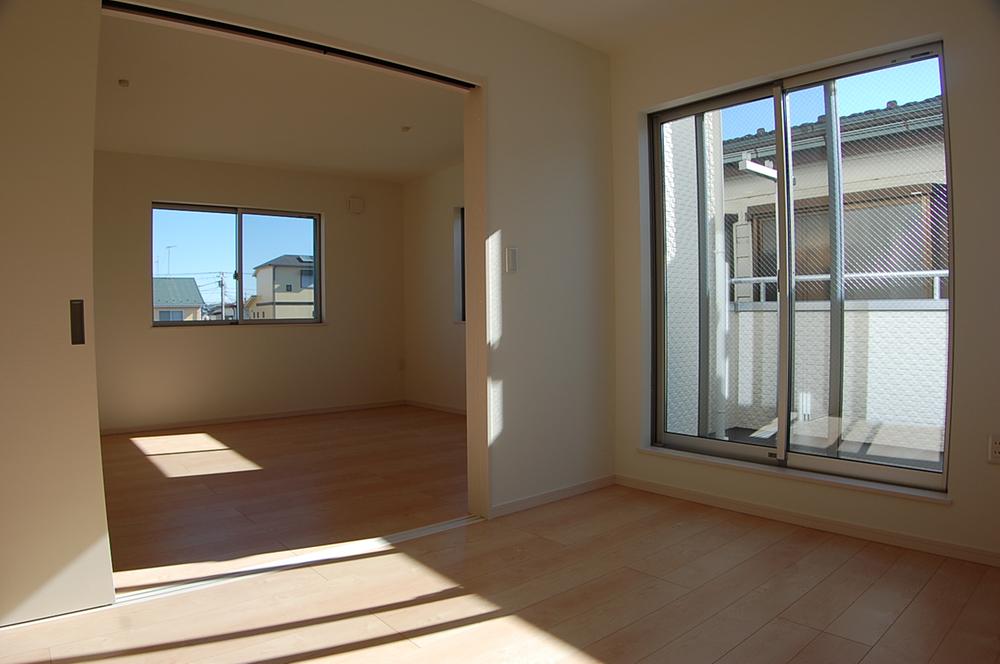 Local (11 May 2013) Shooting
現地(2013年11月)撮影
Receipt収納 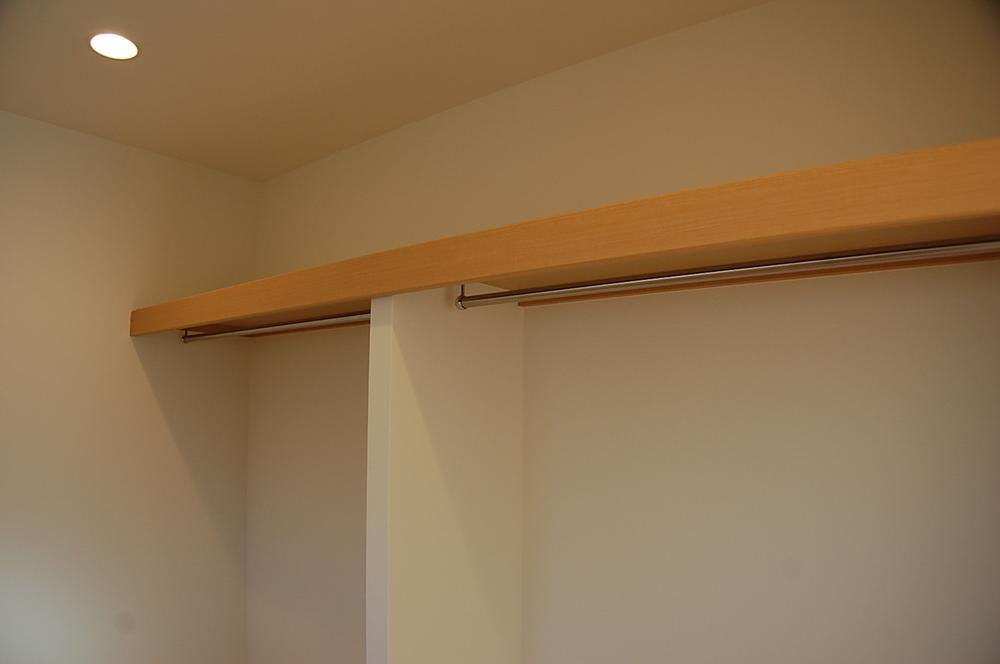 Local (11 May 2013) Shooting
現地(2013年11月)撮影
Toiletトイレ 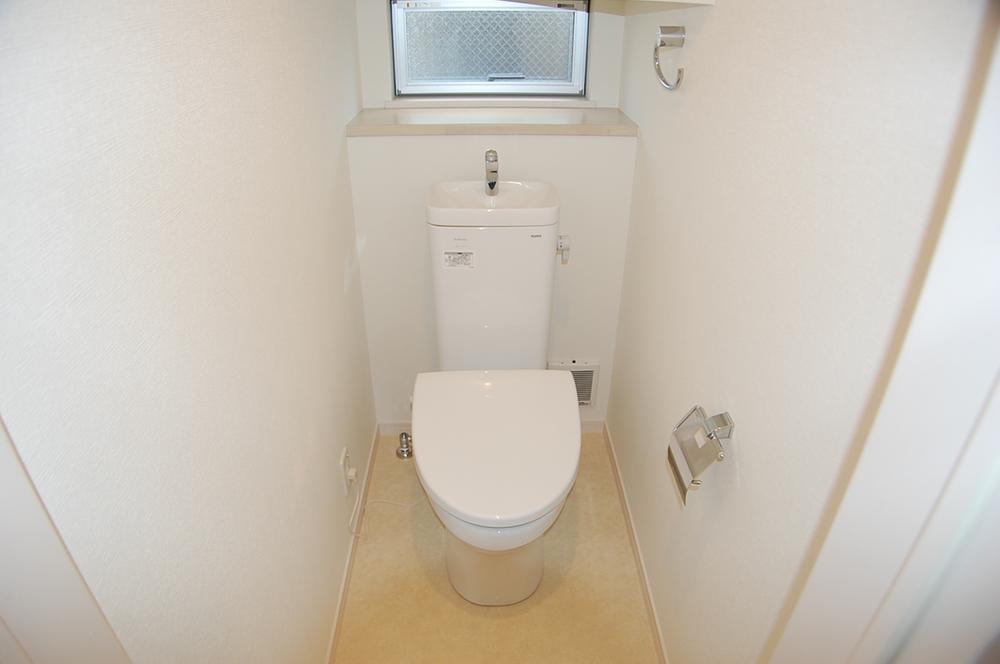 Local (11 May 2013) Shooting
現地(2013年11月)撮影
Non-living roomリビング以外の居室 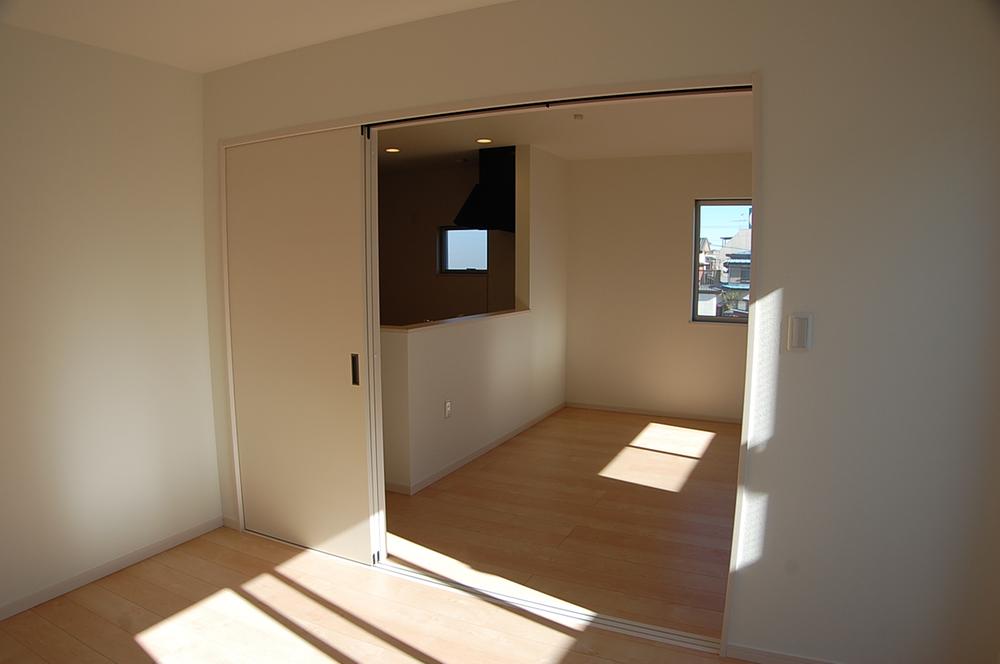 Local (11 May 2013) Shooting
現地(2013年11月)撮影
Location
|











