New Homes » Kanto » Kanagawa Prefecture » Chigasaki
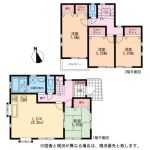 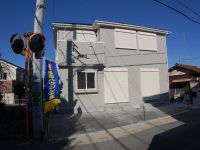
| | Chigasaki, Kanagawa Prefecture 神奈川県茅ヶ崎市 |
| Kanagawa Chuo Kotsu Co., Ltd. "Hishinuma" walk 4 minutes 神奈川中央交通「菱沼」歩4分 |
| South road! 4LDK! Zenshitsuminami direction! Flat 35 corresponding! 南道路!4LDK!全室南向き!フラット35対応! |
| South road! 4LDK! Zenshitsuminami direction! Flat 35 corresponding! 南道路!4LDK!全室南向き!フラット35対応! |
Features pickup 特徴ピックアップ | | Immediate Available / Facing south / System kitchen / Bathroom Dryer / Yang per good / Japanese-style room / Shaping land / Toilet 2 places / Bathroom 1 tsubo or more / 2-story / South balcony / Zenshitsuminami direction / The window in the bathroom 即入居可 /南向き /システムキッチン /浴室乾燥機 /陽当り良好 /和室 /整形地 /トイレ2ヶ所 /浴室1坪以上 /2階建 /南面バルコニー /全室南向き /浴室に窓 | Price 価格 | | 34,800,000 yen 3480万円 | Floor plan 間取り | | 4LDK 4LDK | Units sold 販売戸数 | | 1 units 1戸 | Land area 土地面積 | | 106.94 sq m 106.94m2 | Building area 建物面積 | | 93.57 sq m 93.57m2 | Driveway burden-road 私道負担・道路 | | Nothing 無 | Completion date 完成時期(築年月) | | September 2013 2013年9月 | Address 住所 | | Chigasaki, Kanagawa Prefecture pine forest 2 神奈川県茅ヶ崎市松林2 | Traffic 交通 | | Kanagawa Chuo Kotsu Co., Ltd. "Hishinuma" walk 4 minutes 神奈川中央交通「菱沼」歩4分 | Person in charge 担当者より | | Personnel Taiki Nogami Age: 30 Daigyokai Experience: 10 years about 11 years ago, will be joined to the Meiji estate, We are living in Chigasaki. Is the dream of customers everyone by the help of "Shonan My Home" buy we thought that if you can. Let realized everyone together! ! 担当者野上 大樹年齢:30代業界経験:10年約11年前に明治地所へ入社させていただき、茅ヶ崎で生活しております。お客様皆様の夢である『湘南マイホーム』購入のお手伝いをさせていただければと思っております。皆様一緒に実現させましょう!! | Contact お問い合せ先 | | TEL: 0800-603-0246 [Toll free] mobile phone ・ Also available from PHS
Caller ID is not notified
Please contact the "saw SUUMO (Sumo)"
If it does not lead, If the real estate company TEL:0800-603-0246【通話料無料】携帯電話・PHSからもご利用いただけます
発信者番号は通知されません
「SUUMO(スーモ)を見た」と問い合わせください
つながらない方、不動産会社の方は
| Building coverage, floor area ratio 建ぺい率・容積率 | | 60% ・ 160% 60%・160% | Time residents 入居時期 | | Immediate available 即入居可 | Land of the right form 土地の権利形態 | | Ownership 所有権 | Structure and method of construction 構造・工法 | | Wooden 2-story 木造2階建 | Use district 用途地域 | | One middle and high 1種中高 | Other limitations その他制限事項 | | Regulations have by the Landscape Act 景観法による規制有 | Overview and notices その他概要・特記事項 | | Contact: Hiroki Nogami, Facilities: Public Water Supply, This sewage, Individual LPG, Building confirmation number: first H25SBC- Make 0084H No. 担当者:野上 大樹、設備:公営水道、本下水、個別LPG、建築確認番号:第H25SBC-確0084H号 | Company profile 会社概要 | | <Mediation> Governor of Kanagawa Prefecture (10) No. 009580 (one company) Property distribution management Association (Corporation) metropolitan area real estate Fair Trade Council member Meiji Estate Co., housing Plaza store Yubinbango253-0044 Chigasaki, Kanagawa Prefecture Shinsakae-cho 8-7 <仲介>神奈川県知事(10)第009580号(一社)不動産流通経営協会会員 (公社)首都圏不動産公正取引協議会加盟明治地所(株)ハウジングプラザ店〒253-0044 神奈川県茅ヶ崎市新栄町8-7 |
Floor plan間取り図 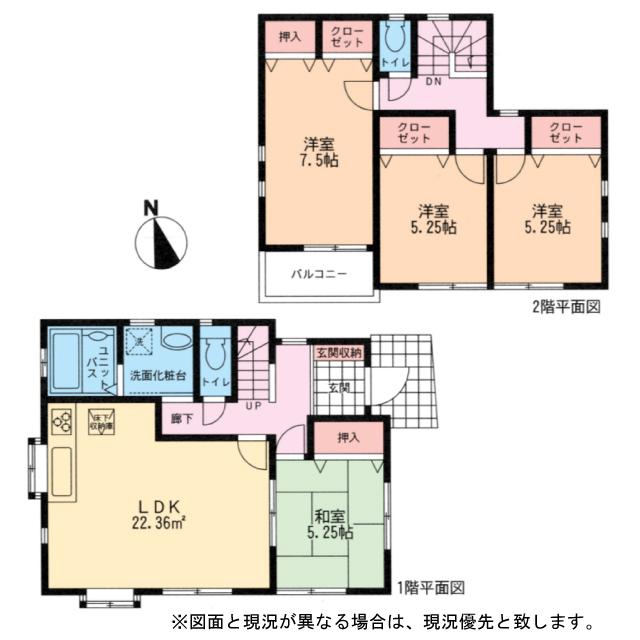 34,800,000 yen, 4LDK, Land area 106.94 sq m , Building area 93.57 sq m
3480万円、4LDK、土地面積106.94m2、建物面積93.57m2
Local appearance photo現地外観写真 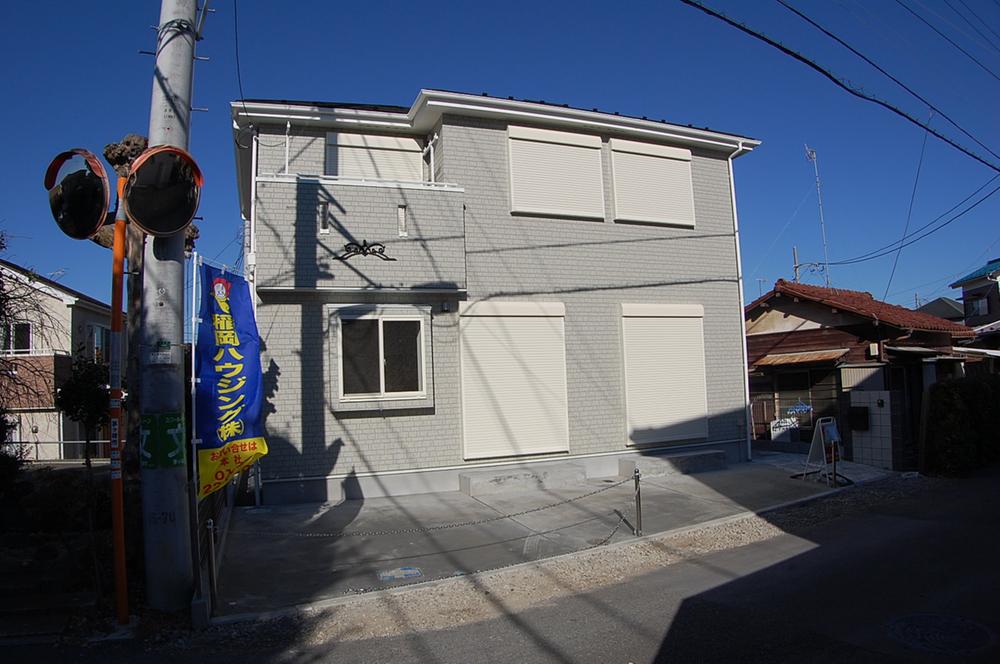 Local (11 May 2013) Shooting
現地(2013年11月)撮影
Livingリビング 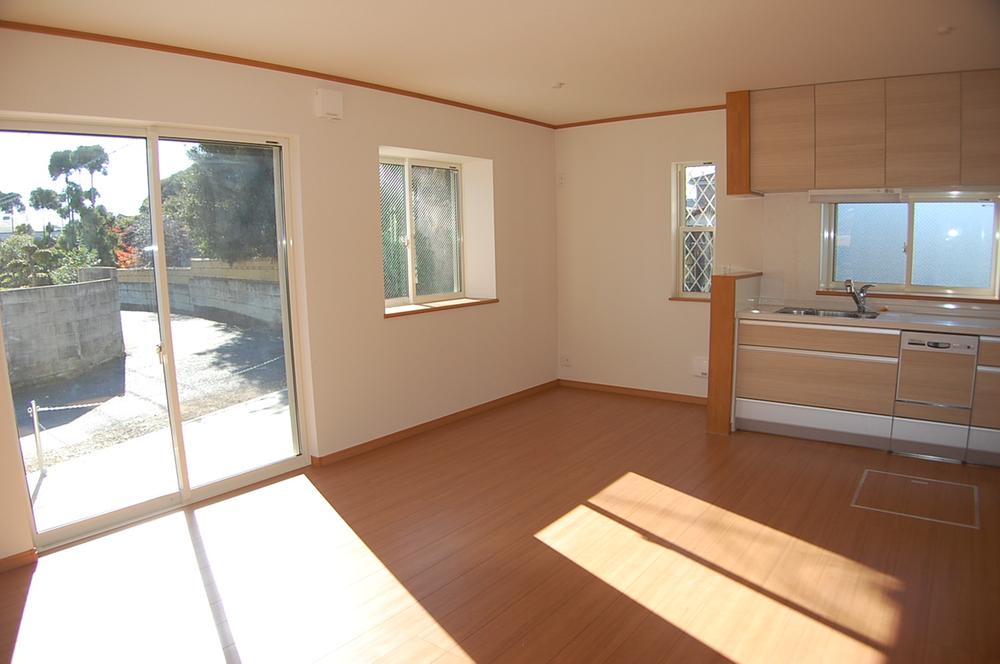 Local (11 May 2013) Shooting
現地(2013年11月)撮影
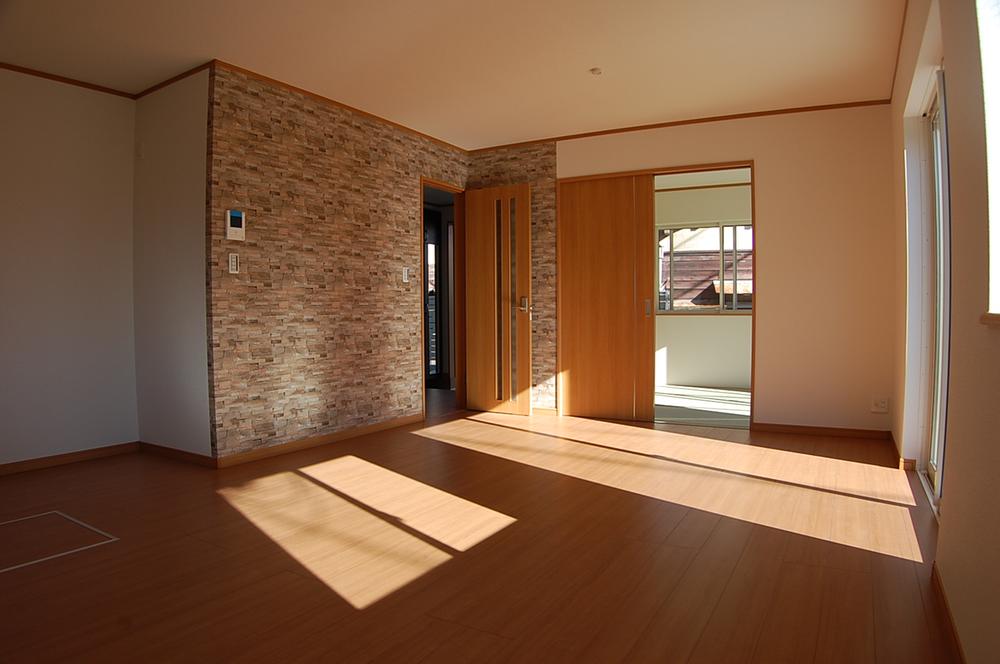 Local (11 May 2013) Shooting
現地(2013年11月)撮影
Bathroom浴室 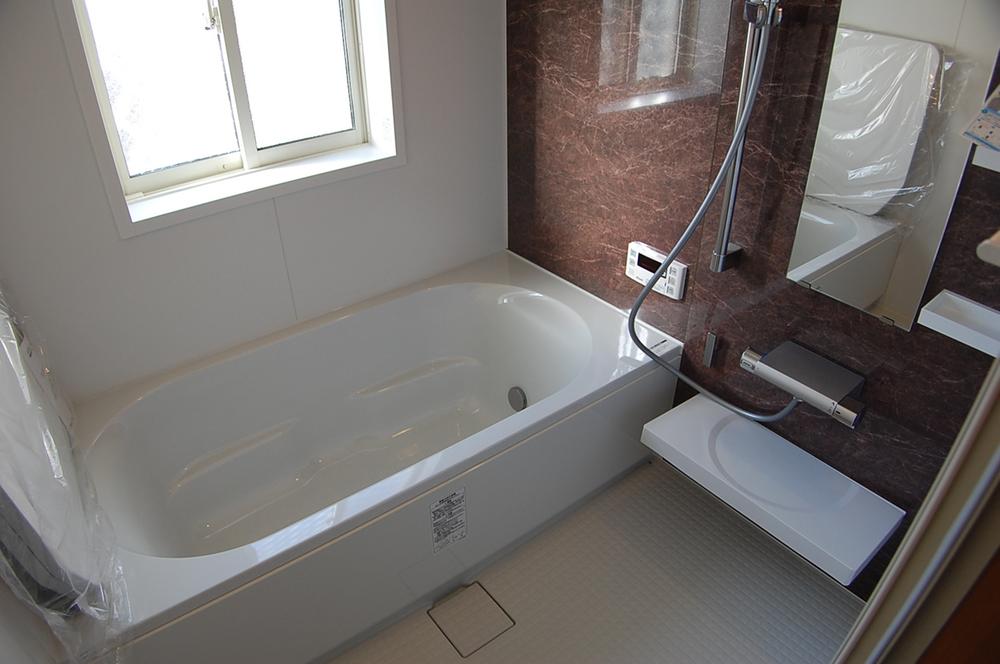 Local (11 May 2013) Shooting
現地(2013年11月)撮影
Kitchenキッチン 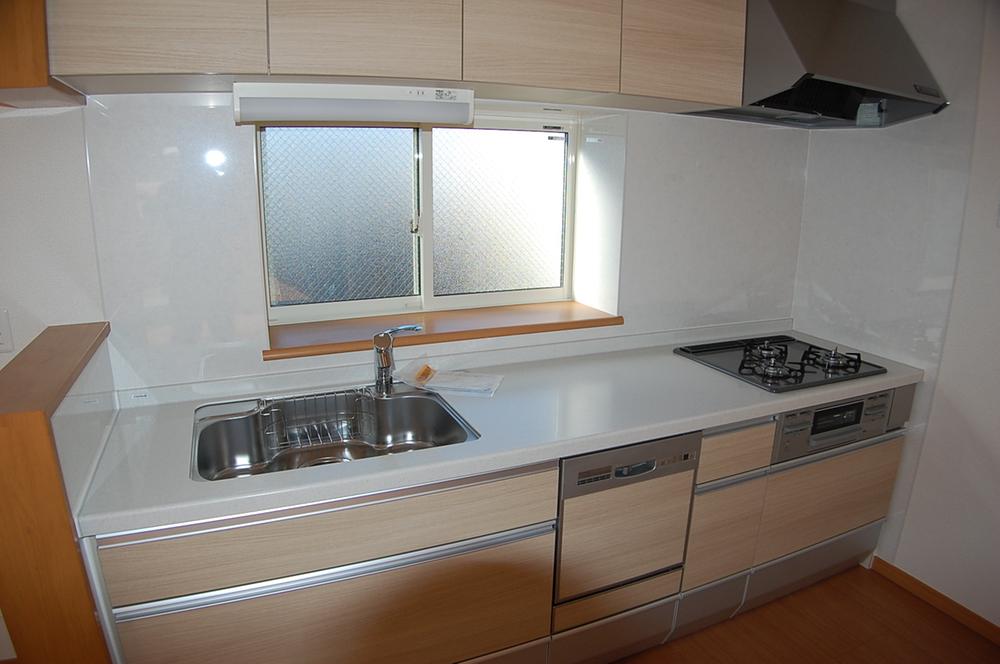 Local (11 May 2013) Shooting
現地(2013年11月)撮影
Non-living roomリビング以外の居室 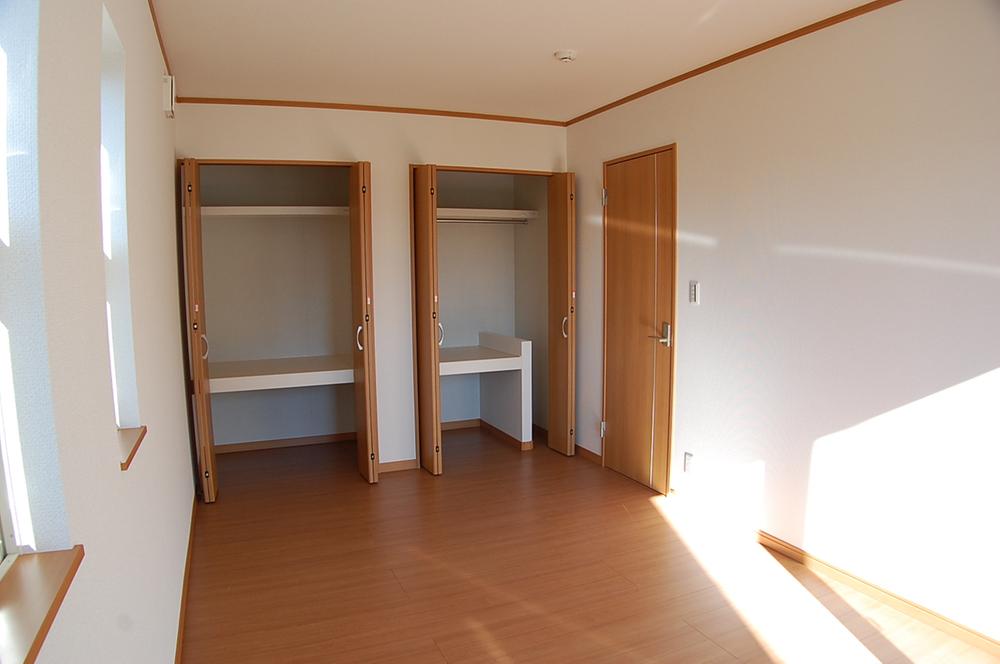 Local (11 May 2013) Shooting
現地(2013年11月)撮影
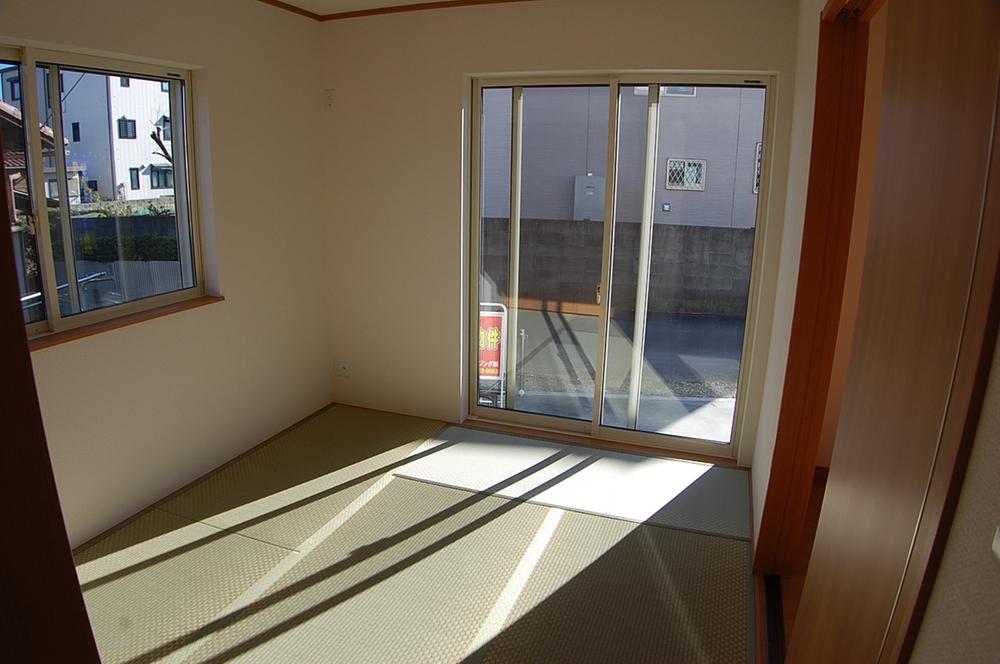 Local (11 May 2013) Shooting
現地(2013年11月)撮影
Location
|









