New Homes » Kanto » Kanagawa Prefecture » Chigasaki
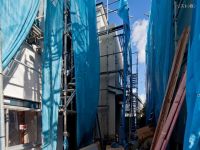 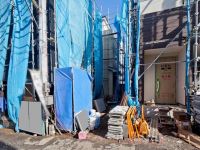
| | Chigasaki, Kanagawa Prefecture 神奈川県茅ヶ崎市 |
| JR Tokaido Line "Tsujido" walk 19 minutes JR東海道本線「辻堂」歩19分 |
| In addition to this property, [Developed in-house] Residential home ・ Mansion + [Consignment Property] Etc, We will propose from more information. [TEL: 0120-994-102] こちらの物件以外にも、【自社開発】一戸建て・マンション+【販売受託物件】など、より多くの情報からご提案させていただきます。【TEL: 0120-994-102】 |
Price 価格 | | 28.8 million yen 2880万円 | Floor plan 間取り | | 3LDK + S (storeroom) 3LDK+S(納戸) | Units sold 販売戸数 | | 1 units 1戸 | Land area 土地面積 | | 82.9 sq m (measured) 82.9m2(実測) | Building area 建物面積 | | 101.64 sq m (measured) 101.64m2(実測) | Driveway burden-road 私道負担・道路 | | Nothing, Southwest 4m width 無、南西4m幅 | Completion date 完成時期(築年月) | | January 2014 2014年1月 | Address 住所 | | Chigasaki, Kanagawa Prefecture Owada 1 神奈川県茅ヶ崎市小和田1 | Traffic 交通 | | JR Tokaido Line "Tsujido" walk 19 minutes
JR Tokaido Line "Chigasaki" bus 5 minutes west Ayumi Owada 4 minutes JR東海道本線「辻堂」歩19分
JR東海道本線「茅ヶ崎」バス5分西小和田歩4分
| Person in charge 担当者より | | Person in charge of real-estate and building Yamashita Tomohiro Age: 30 Daigyokai Experience: 12 years of good properties list, There is a company that supports all of the JS, Real estate transactions Ya, "Peace of mind of your life ・ It is a company that provides a secure ". Please feel free to contact us. 担当者宅建山下 智弘年齢:30代業界経験:12年いい物件リストは、住生活のすべてをサポートする会社であり、不動産取引や、お客様の暮らしの『安心・安全』を提供する会社です。お気軽にお問合せください。 | Contact お問い合せ先 | | TEL: 0800-603-1703 [Toll free] mobile phone ・ Also available from PHS
Caller ID is not notified
Please contact the "saw SUUMO (Sumo)"
If it does not lead, If the real estate company TEL:0800-603-1703【通話料無料】携帯電話・PHSからもご利用いただけます
発信者番号は通知されません
「SUUMO(スーモ)を見た」と問い合わせください
つながらない方、不動産会社の方は
| Building coverage, floor area ratio 建ぺい率・容積率 | | 60% ・ 160% 60%・160% | Time residents 入居時期 | | January 2014 2014年1月 | Land of the right form 土地の権利形態 | | Ownership 所有権 | Structure and method of construction 構造・工法 | | Wooden three-story 木造3階建 | Use district 用途地域 | | Unspecified 無指定 | Overview and notices その他概要・特記事項 | | Contact: Yamashita Tomohiro, Building confirmation number: first H25SBC- Make 01331Y No. 担当者:山下 智弘、建築確認番号:第H25SBC-確01331Y号 | Company profile 会社概要 | | <Mediation> Minister of Land, Infrastructure and Transport (3) No. 006130 (the company), Kanagawa Prefecture Building Lots and Buildings Transaction Business Association (Corporation) metropolitan area real estate Fair Trade Council member called Property List list (Ltd.) Yubinbango231-0015 Yokohama-shi, Kanagawa, Naka-ku, Onoe-cho, 4-47 list Kannai building <仲介>国土交通大臣(3)第006130号(社)神奈川県宅地建物取引業協会会員 (公社)首都圏不動産公正取引協議会加盟いい物件リスト リスト(株)〒231-0015 神奈川県横浜市中区尾上町4-47 リスト関内ビル |
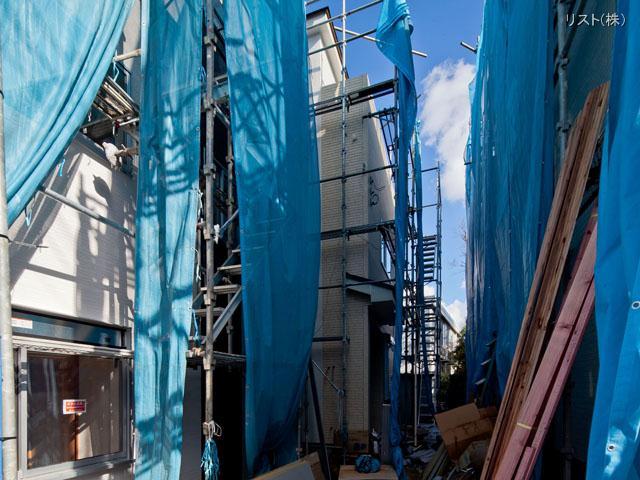 Local appearance photo
現地外観写真
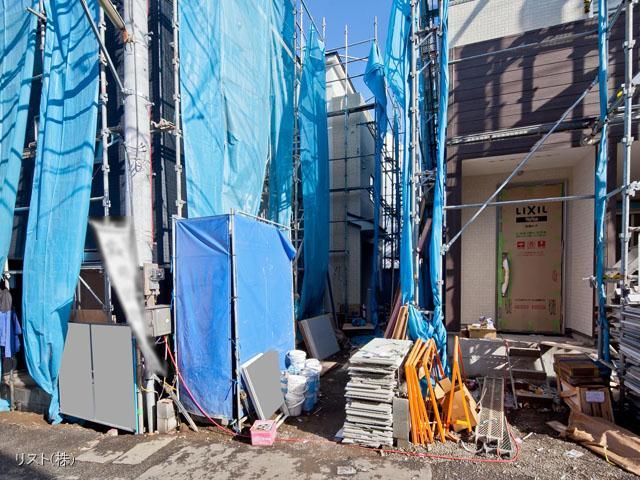 Local appearance photo
現地外観写真
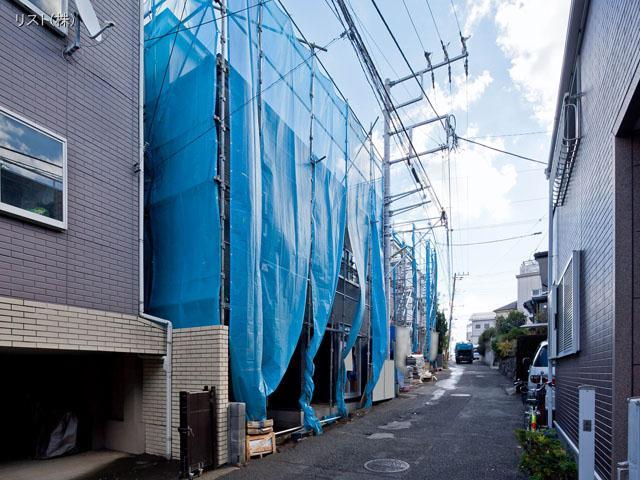 Local photos, including front road
前面道路含む現地写真
Floor plan間取り図 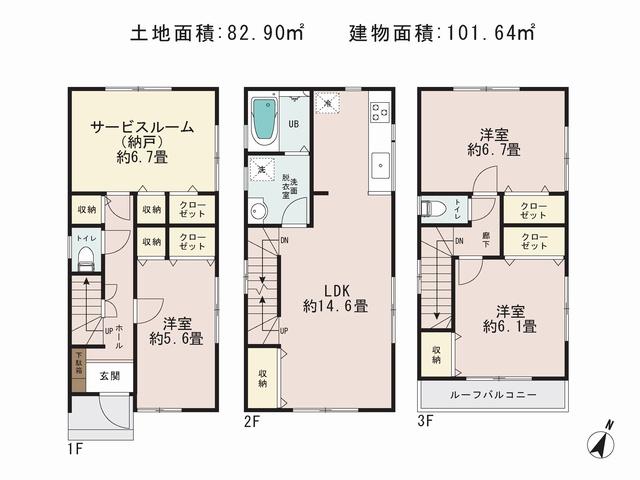 28.8 million yen, 3LDK+S, Land area 82.9 sq m , Priority to the present situation is if it is different from the building area 101.64 sq m drawings
2880万円、3LDK+S、土地面積82.9m2、建物面積101.64m2 図面と異なる場合は現況を優先
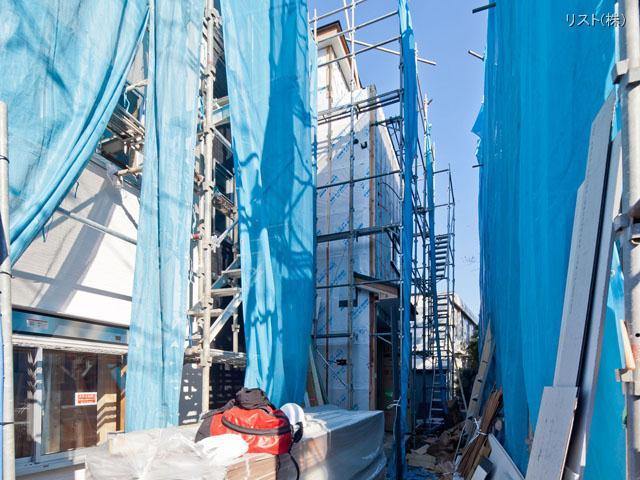 Local appearance photo
現地外観写真
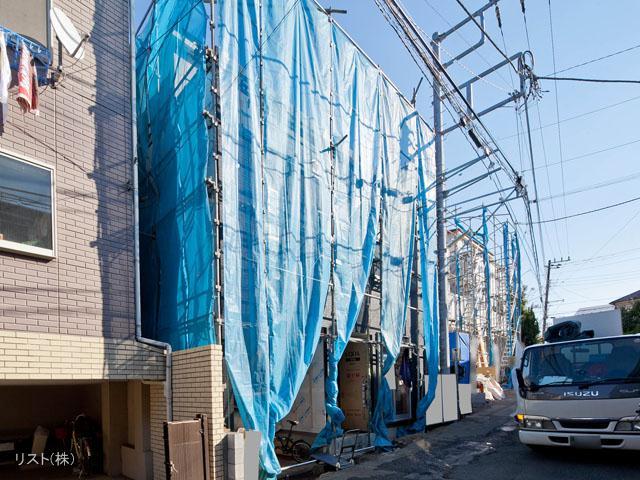 Local photos, including front road
前面道路含む現地写真
Primary school小学校 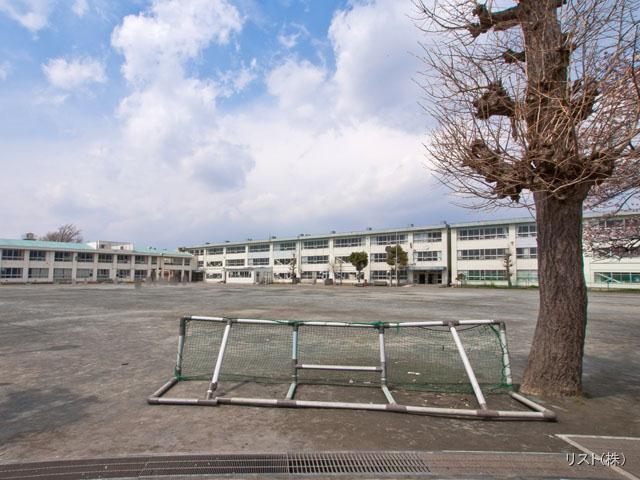 Chigasaki until the municipal pine forest elementary school 740m Chigasaki City pine forest Elementary School Distance 740m
茅ヶ崎市立松林小学校まで740m 茅ヶ崎市立松林小学校 距離740m
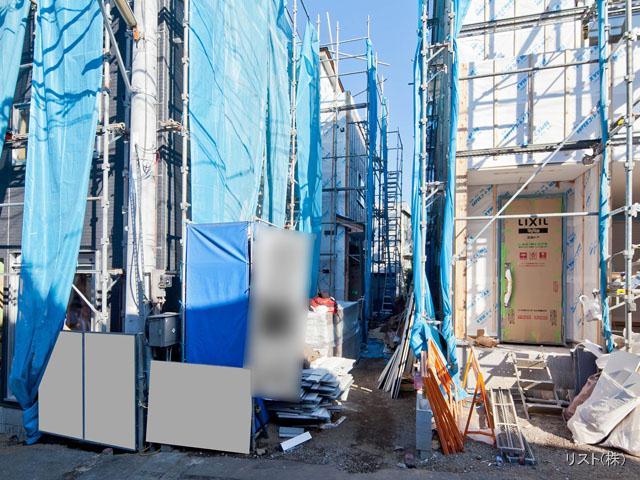 Local appearance photo
現地外観写真
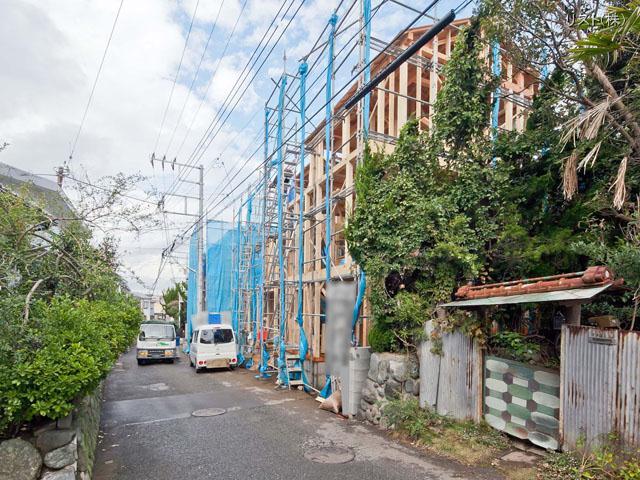 Local photos, including front road
前面道路含む現地写真
Junior high school中学校 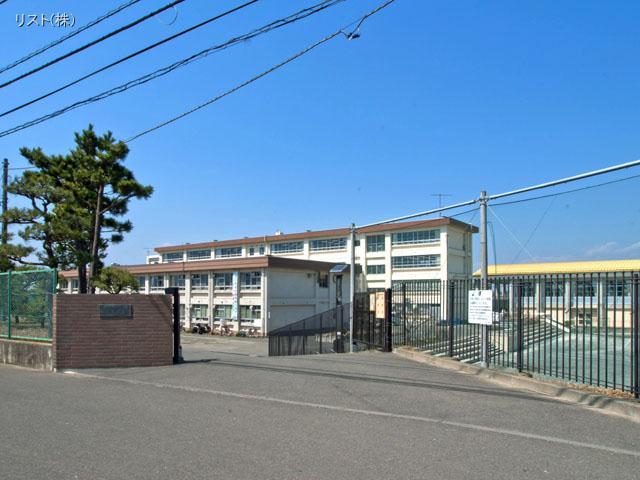 Chigasaki until the municipal pine forest junior high school 890m Chigasaki municipal pine forest junior high school Distance 890m
茅ヶ崎市立松林中学校まで890m 茅ヶ崎市立松林中学校 距離890m
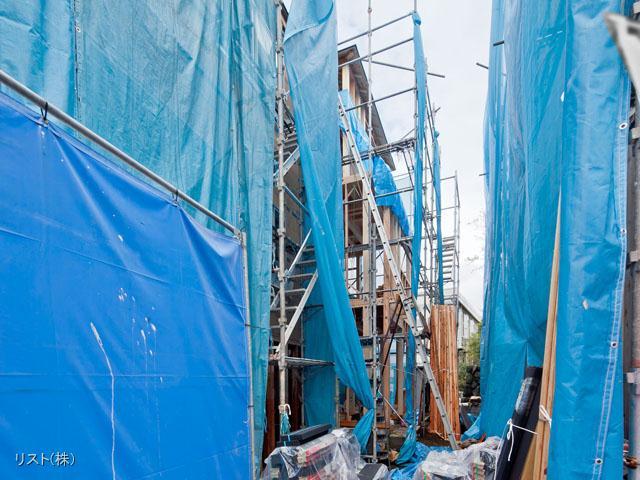 Local appearance photo
現地外観写真
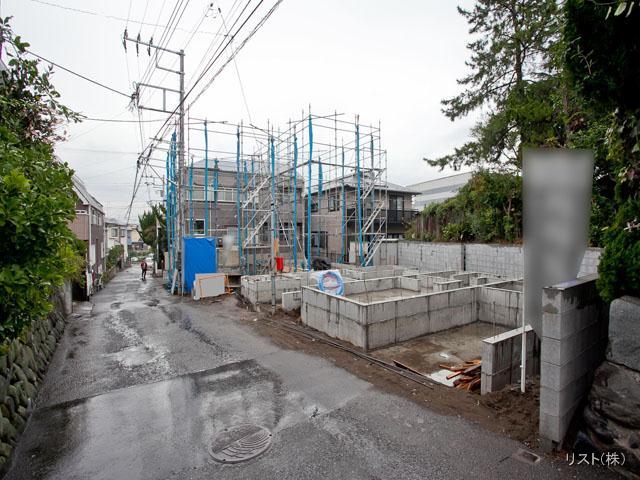 Local photos, including front road
前面道路含む現地写真
Other Environmental Photoその他環境写真 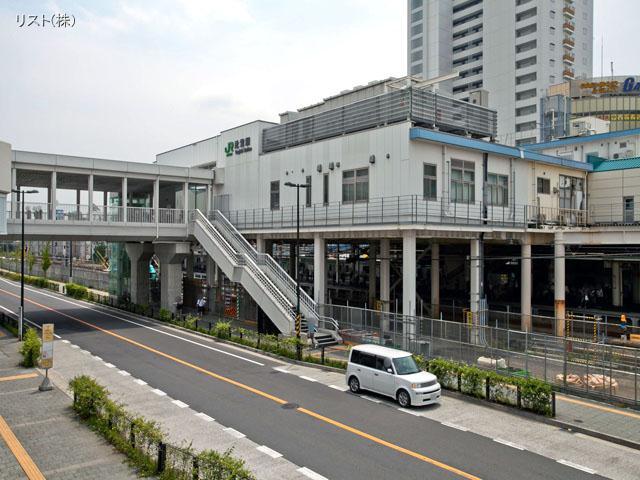 1520m JR Tokaido Line to the nearest station "Tsujido" station Distance 1520m
最寄駅まで1520m JR東海道本線「辻堂」駅 距離1520m
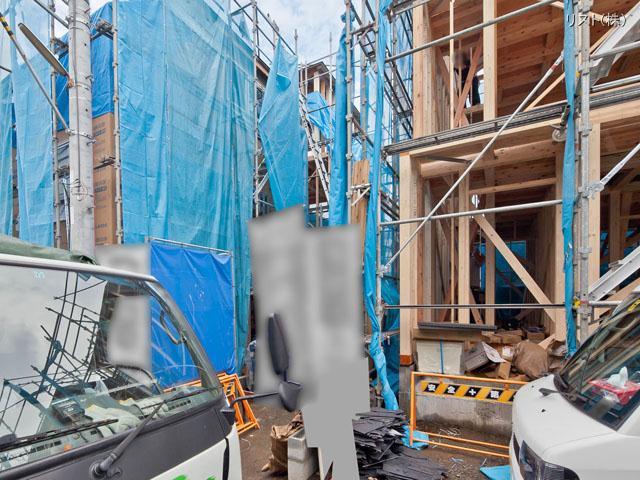 Local appearance photo
現地外観写真
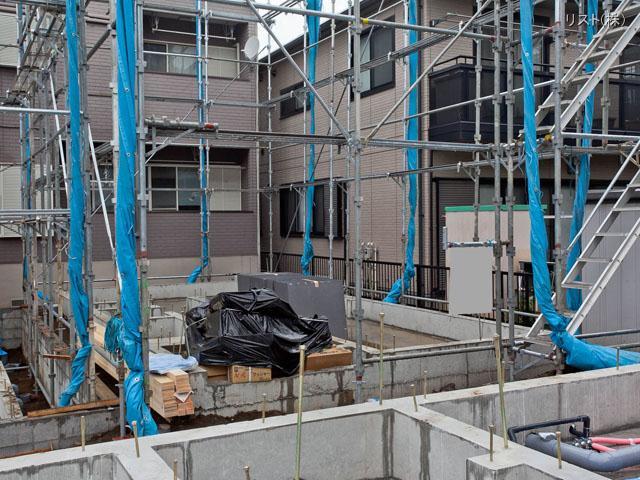 Local appearance photo
現地外観写真
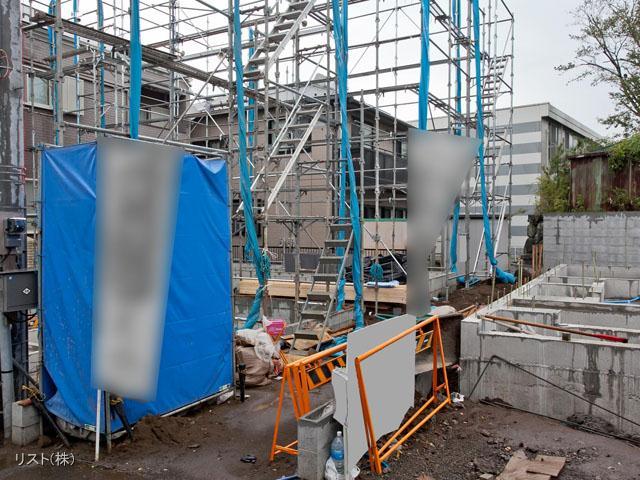 Local appearance photo
現地外観写真
Location
|

















