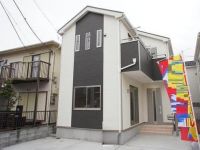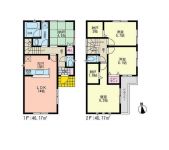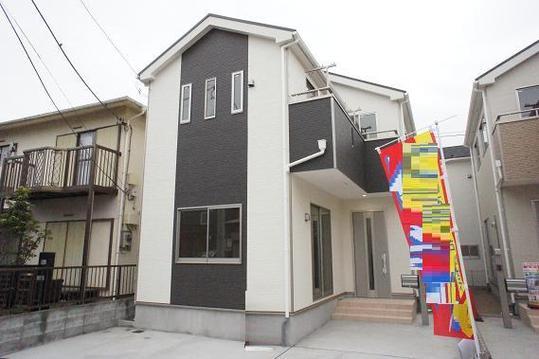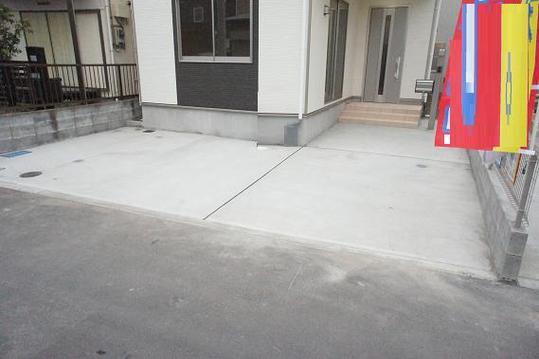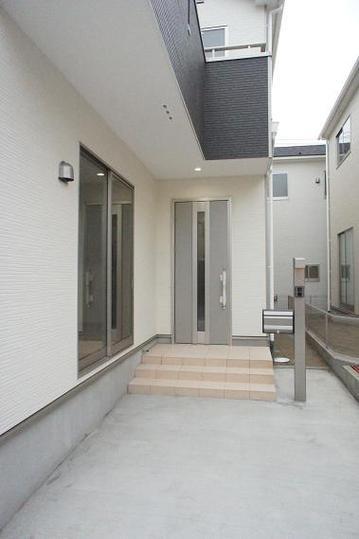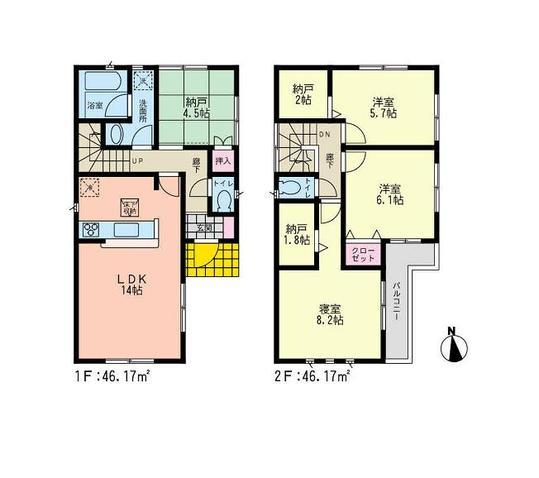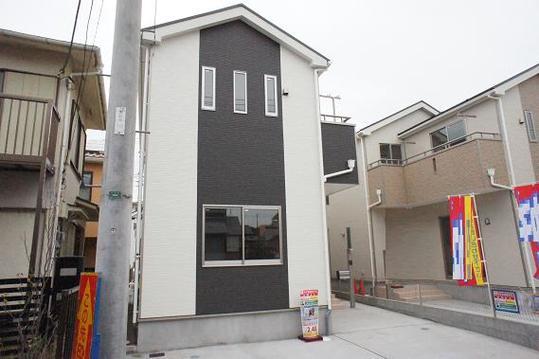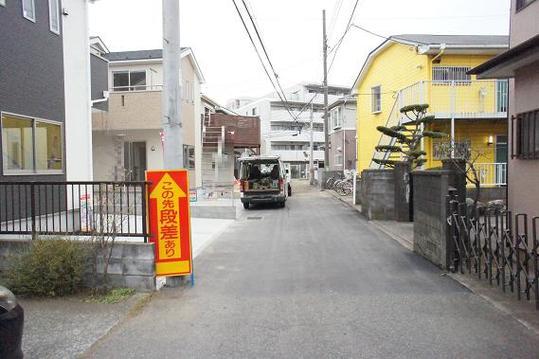|
|
Chigasaki, Kanagawa Prefecture
神奈川県茅ヶ崎市
|
|
JR Tokaido Line "Chigasaki" bus 11 minutes Hamamidaira estate Tomafu 4 minutes
JR東海道本線「茅ヶ崎」バス11分浜見平団地停歩4分
|
|
Chigasaki City is a newly built condominiums of Yanagishimakaigan. The first floor of the S (closet) is a size of about 4.5 Pledge, It is likely to be available in multi-purpose. All room two-sided lighting ・ It is with storage.
茅ヶ崎市柳島海岸の新築分譲住宅です。1階のS(納戸)は約4.5帖の広さで、多目的にご利用いただけそうです。全居室2面採光・収納付です。
|
|
Intercom TV / Flooring / Receipt / System kitchen / Shampoo dresser / balcony / Face-to-face kitchen / Add 炊給 hot water / Warm water washing toilet seat / Bathroom ventilation dryer / Underfloor Storage / closet / Parking Lot / Pair glass / Water filter / Toilet 2 places
インターホンTV/フローリング/収納/システムキッチン/シャンプードレッサー/バルコニー/対面キッチン/追炊給湯/温水洗浄便座/浴室換気乾燥機/床下収納/クローゼット/駐車場/ペアガラス/浄水器/トイレ2ヶ所
|
Price 価格 | | 27,800,000 yen 2780万円 |
Floor plan 間取り | | 3LDK 3LDK |
Units sold 販売戸数 | | 1 units 1戸 |
Land area 土地面積 | | 100.58 sq m (measured) 100.58m2(実測) |
Building area 建物面積 | | 92.34 sq m (measured) 92.34m2(実測) |
Driveway burden-road 私道負担・道路 | | Nothing 無 |
Completion date 完成時期(築年月) | | November 2013 2013年11月 |
Address 住所 | | Chigasaki, Kanagawa Prefecture Yanagishimakaigan 神奈川県茅ヶ崎市柳島海岸 |
Traffic 交通 | | JR Tokaido Line "Chigasaki" bus 11 minutes Hamamidaira estate Tomafu 4 minutes JR東海道本線「茅ヶ崎」バス11分浜見平団地停歩4分
|
Related links 関連リンク | | [Related Sites of this company] 【この会社の関連サイト】 |
Contact お問い合せ先 | | TEL: 0800-805-6274 [Toll free] mobile phone ・ Also available from PHS
Caller ID is not notified
Please contact the "saw SUUMO (Sumo)"
If it does not lead, If the real estate company TEL:0800-805-6274【通話料無料】携帯電話・PHSからもご利用いただけます
発信者番号は通知されません
「SUUMO(スーモ)を見た」と問い合わせください
つながらない方、不動産会社の方は
|
Building coverage, floor area ratio 建ぺい率・容積率 | | 60% ・ 160% 60%・160% |
Time residents 入居時期 | | Consultation 相談 |
Land of the right form 土地の権利形態 | | Ownership 所有権 |
Structure and method of construction 構造・工法 | | Wooden 2-story 木造2階建 |
Use district 用途地域 | | One middle and high 1種中高 |
Overview and notices その他概要・特記事項 | | Facilities: Public Water Supply, This sewage, City gas, Building confirmation number: No. 01476 設備:公営水道、本下水、都市ガス、建築確認番号:01476号 |
Company profile 会社概要 | | <Mediation> Minister of Land, Infrastructure and Transport (3) The 006,183 No. housing Information Center Kamakura Ofuna shop Seongnam Construction (Ltd.) Yubinbango247-0072 Kamakura, Kanagawa Prefecture Okamoto 1188-1 Konan Kamakura Ofuna Mall in the second floor <仲介>国土交通大臣(3)第006183号住宅情報館 鎌倉大船店城南建設(株)〒247-0072 神奈川県鎌倉市岡本1188-1 コーナン鎌倉大船モール内2階 |
