New Homes » Kanto » Kanagawa Prefecture » Chigasaki
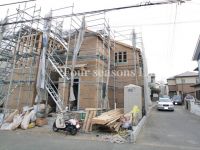 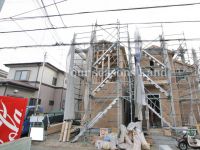
| | Chigasaki, Kanagawa Prefecture 神奈川県茅ヶ崎市 |
| JR Sagami Line "Kagawa" walk 18 minutes JR相模線「香川」歩18分 |
| 4LDK + S! You can see the neighborhood of the model house. 1 Building LDK is spacious 16 Pledge, Floor plan is of clear 4LDK + S! Building 2 is, All room is a 7-quires more 3SLDK. The main bedroom is located Pledge 8.62. 4LDK+S!近隣のモデルハウスをご覧になれます。1号棟LDKは広々16帖、間取りはゆとりの4LDK+S!2号棟は、全居室7帖以上の3SLDKです。主寝室は8.62帖ございます。 |
| Pre-ground survey, 2 along the line more accessible, See the mountain, System kitchen, Yang per good, All room storage, Flat to the station, A quiet residential area, LDK15 tatami mats or more, Starting station, Shaping land, Idyll, garden, Washbasin with shower, Face-to-face kitchen, Security enhancement, Toilet 2 places, Bathroom 1 tsubo or more, Southeast direction, South balcony, Double-glazing, Warm water washing toilet seat, Nantei, Underfloor Storage, The window in the bathroom, TV monitor interphone, Leafy residential area, Ventilation good, All living room flooring, Good view, Or more ceiling height 2.5m, Water filter, City gas, All rooms are two-sided lighting, Flat terrain 地盤調査済、2沿線以上利用可、山が見える、システムキッチン、陽当り良好、全居室収納、駅まで平坦、閑静な住宅地、LDK15畳以上、始発駅、整形地、田園風景、庭、シャワー付洗面台、対面式キッチン、セキュリティ充実、トイレ2ヶ所、浴室1坪以上、東南向き、南面バルコニー、複層ガラス、温水洗浄便座、南庭、床下収納、浴室に窓、TVモニタ付インターホン、緑豊かな住宅地、通風良好、全居室フローリング、眺望良好、天井高2.5m以上、浄水器、都市ガス、全室2面採光、平坦地 |
Features pickup 特徴ピックアップ | | Pre-ground survey / 2 along the line more accessible / See the mountain / System kitchen / Yang per good / All room storage / Flat to the station / A quiet residential area / LDK15 tatami mats or more / Japanese-style room / Starting station / Shaping land / Idyll / garden / Washbasin with shower / Face-to-face kitchen / Security enhancement / Toilet 2 places / Bathroom 1 tsubo or more / Southeast direction / South balcony / Double-glazing / Warm water washing toilet seat / Nantei / Underfloor Storage / The window in the bathroom / TV monitor interphone / Leafy residential area / Ventilation good / All living room flooring / Good view / Or more ceiling height 2.5m / Water filter / City gas / All rooms are two-sided lighting / Flat terrain 地盤調査済 /2沿線以上利用可 /山が見える /システムキッチン /陽当り良好 /全居室収納 /駅まで平坦 /閑静な住宅地 /LDK15畳以上 /和室 /始発駅 /整形地 /田園風景 /庭 /シャワー付洗面台 /対面式キッチン /セキュリティ充実 /トイレ2ヶ所 /浴室1坪以上 /東南向き /南面バルコニー /複層ガラス /温水洗浄便座 /南庭 /床下収納 /浴室に窓 /TVモニタ付インターホン /緑豊かな住宅地 /通風良好 /全居室フローリング /眺望良好 /天井高2.5m以上 /浄水器 /都市ガス /全室2面採光 /平坦地 | Price 価格 | | 27,800,000 yen ~ 28.8 million yen 2780万円 ~ 2880万円 | Floor plan 間取り | | 3LDK + S (storeroom) ~ 4LDK + S (storeroom) 3LDK+S(納戸) ~ 4LDK+S(納戸) | Units sold 販売戸数 | | 2 units 2戸 | Total units 総戸数 | | 2 units 2戸 | Land area 土地面積 | | 92.61 sq m ~ 98.66 sq m (28.01 tsubo ~ 29.84 square meters) 92.61m2 ~ 98.66m2(28.01坪 ~ 29.84坪) | Building area 建物面積 | | 88.66 sq m ~ 92.34 sq m (26.81 tsubo ~ 27.93 square meters) 88.66m2 ~ 92.34m2(26.81坪 ~ 27.93坪) | Completion date 完成時期(築年月) | | Mid-January 2014 2014年1月中旬予定 | Address 住所 | | Chigasaki, Kanagawa Prefecture Amanuma 神奈川県茅ヶ崎市甘沼 | Traffic 交通 | | JR Sagami Line "Kagawa" walk 18 minutes
JR Sagami Line "Kitachigasaki" walk 22 minutes
JR Tokaido Line "Chigasaki" walk 38 minutes JR相模線「香川」歩18分
JR相模線「北茅ヶ崎」歩22分
JR東海道本線「茅ヶ崎」歩38分
| Related links 関連リンク | | [Related Sites of this company] 【この会社の関連サイト】 | Person in charge 担当者より | | Person in charge of the mountains Hisahigashi Age: 30 Daigyokai Experience: 20 years emigrated to six years Shonan area, After all, I love this town. That you live, of course, Region ・ Please feel free to contact us as well, such as that of tax. "This is delicious!" That leave be your hideaway shop information of local unique there. 担当者山中 久東年齢:30代業界経験:6年湘南エリアに移り住んで20年、やっぱりこの街が好きです。お住まいの事はもちろん、地域・税金の事などもお気軽にご相談ください。「ここは旨い!!」というローカルならではの隠れ家的なお店情報もお任せあれ。 | Contact お問い合せ先 | | TEL: 0800-603-3472 [Toll free] mobile phone ・ Also available from PHS
Caller ID is not notified
Please contact the "saw SUUMO (Sumo)"
If it does not lead, If the real estate company TEL:0800-603-3472【通話料無料】携帯電話・PHSからもご利用いただけます
発信者番号は通知されません
「SUUMO(スーモ)を見た」と問い合わせください
つながらない方、不動産会社の方は
| Building coverage, floor area ratio 建ぺい率・容積率 | | Building coverage: 60%, Volume ratio: 200% 建ぺい率:60%、容積率:200% | Time residents 入居時期 | | Consultation 相談 | Land of the right form 土地の権利形態 | | Ownership 所有権 | Structure and method of construction 構造・工法 | | Wooden 2-story 木造2階建 | Use district 用途地域 | | One middle and high 1種中高 | Land category 地目 | | Residential land 宅地 | Other limitations その他制限事項 | | Regulations have by the Law for the Protection of Cultural Properties, Height district, Quasi-fire zones 文化財保護法による規制有、高度地区、準防火地域 | Overview and notices その他概要・特記事項 | | Contact: Yamanaka Hisahigashi, Building confirmation number: No. H25SHC114761 other 担当者:山中 久東、建築確認番号:第H25SHC114761号他 | Company profile 会社概要 | | <Mediation> Governor of Kanagawa Prefecture (3) No. 024919 (the company), Kanagawa Prefecture Building Lots and Buildings Transaction Business Association (Corporation) metropolitan area real estate Fair Trade Council member (Ltd.) Four Seasons land Yubinbango253-0044 Chigasaki, Kanagawa Prefecture Shinsakae cho 11-13 <仲介>神奈川県知事(3)第024919号(社)神奈川県宅地建物取引業協会会員 (公社)首都圏不動産公正取引協議会加盟(株)フォーシーズンズランド〒253-0044 神奈川県茅ヶ崎市新栄町11-13 |
Local photos, including front road前面道路含む現地写真 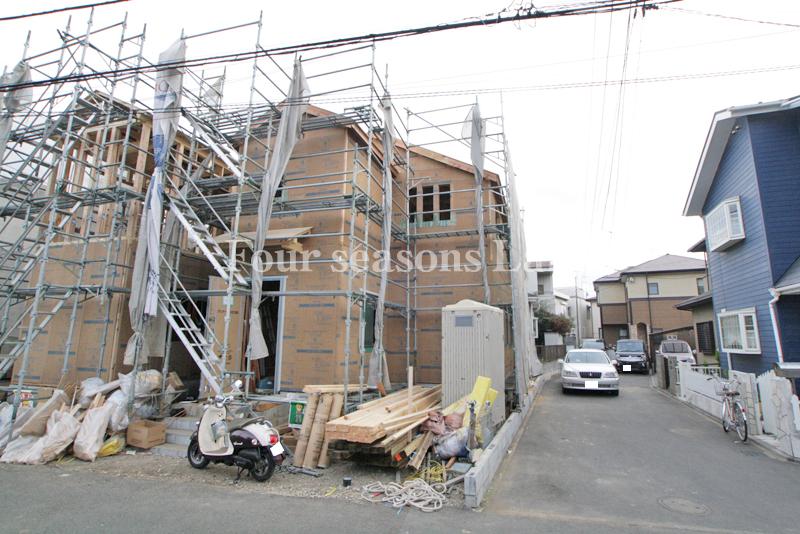 Local (12 May 2013) Shooting
現地(2013年12月)撮影
Local appearance photo現地外観写真 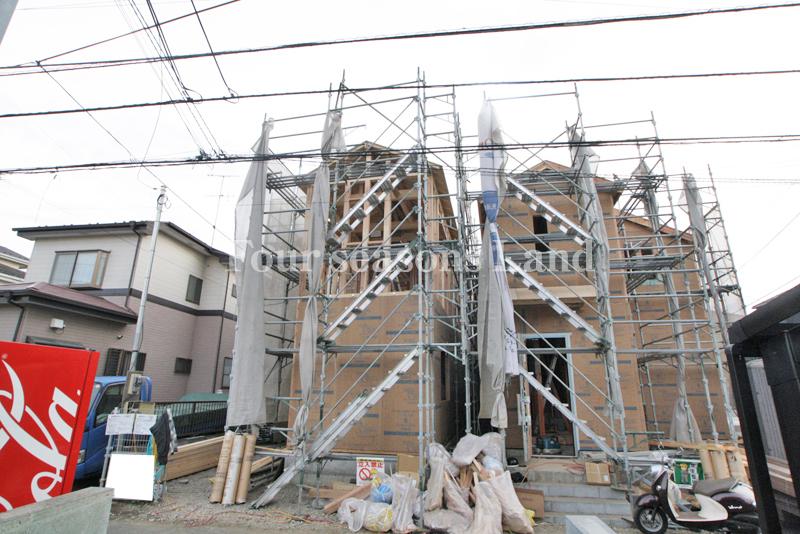 Local (12 May 2013) Shooting
現地(2013年12月)撮影
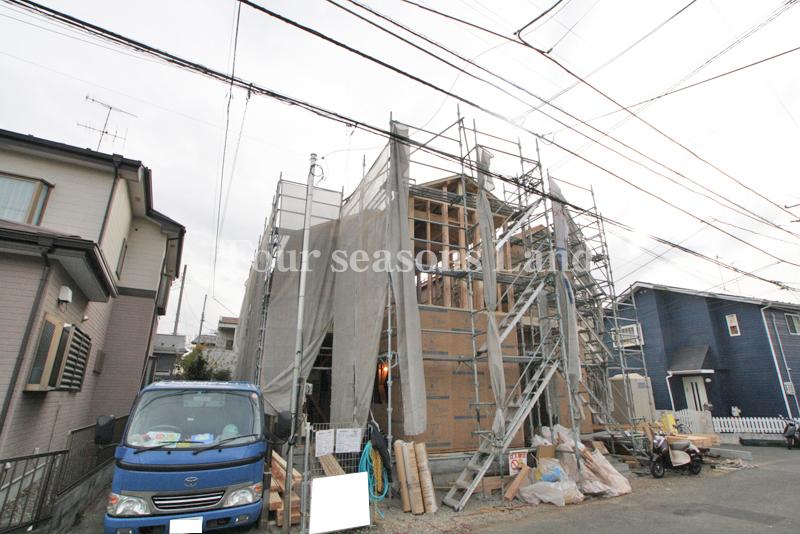 Local (12 May 2013) Shooting
現地(2013年12月)撮影
Floor plan間取り図 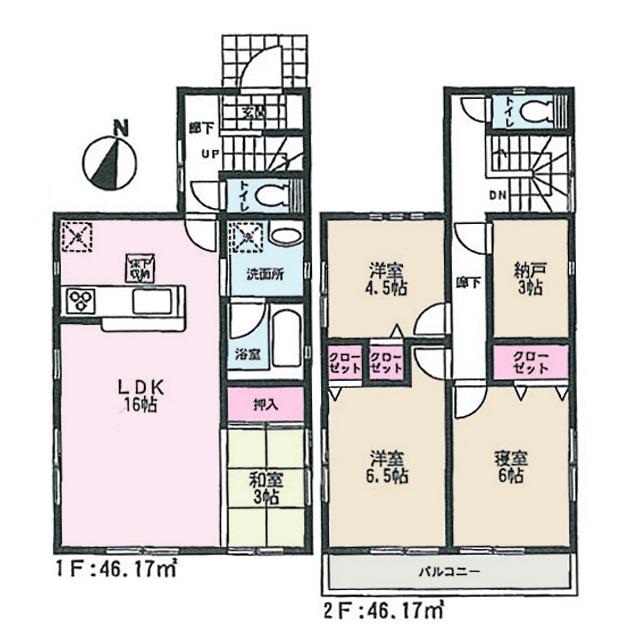 (1 Building), Price 28.8 million yen, 4LDK+S, Land area 98.66 sq m , Building area 92.34 sq m
(1号棟)、価格2880万円、4LDK+S、土地面積98.66m2、建物面積92.34m2
Same specifications photos (appearance)同仕様写真(外観) 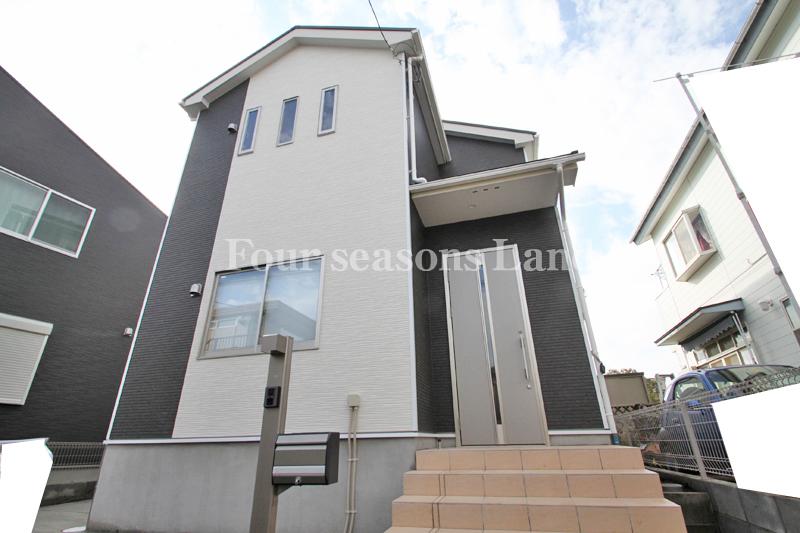 The company construction cases
同社施工例
Livingリビング 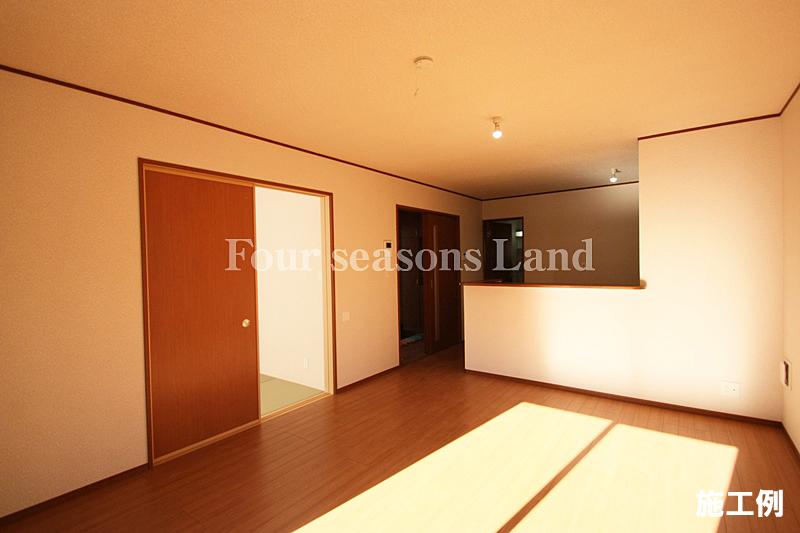 The company construction cases
同社施工例
Bathroom浴室 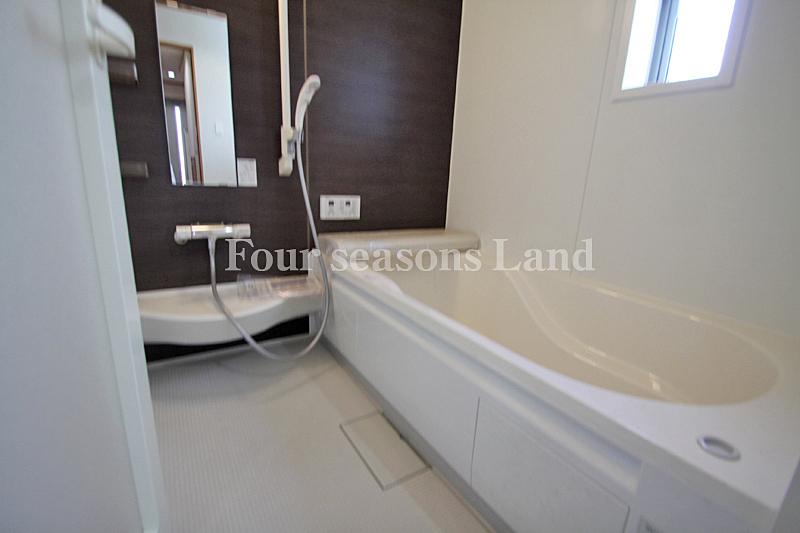 The company construction cases
同社施工例
Kitchenキッチン 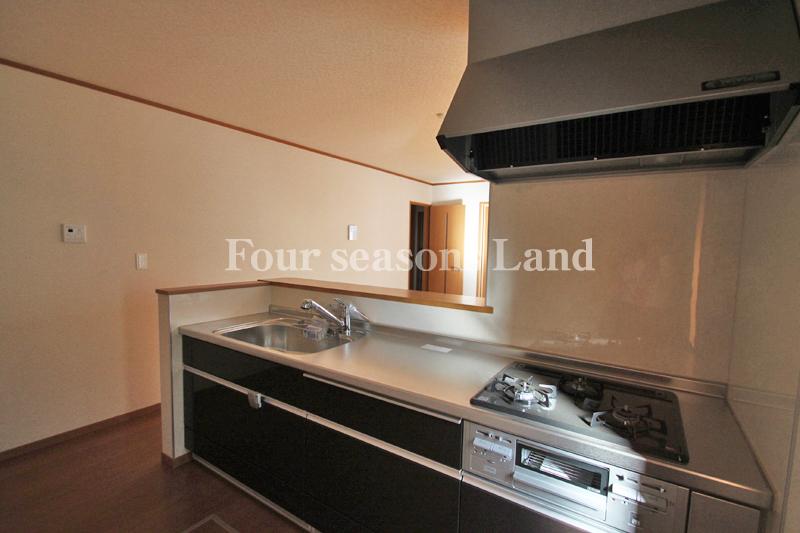 The company construction cases
同社施工例
Non-living roomリビング以外の居室 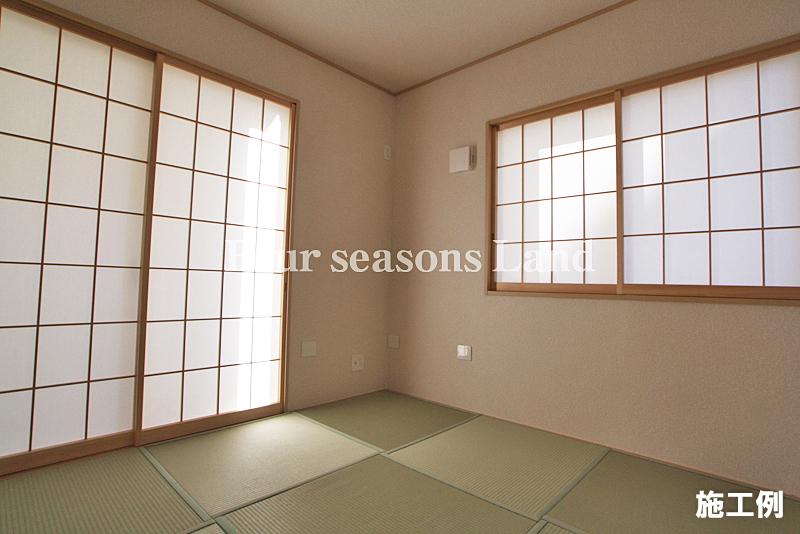 The company construction cases
同社施工例
Wash basin, toilet洗面台・洗面所 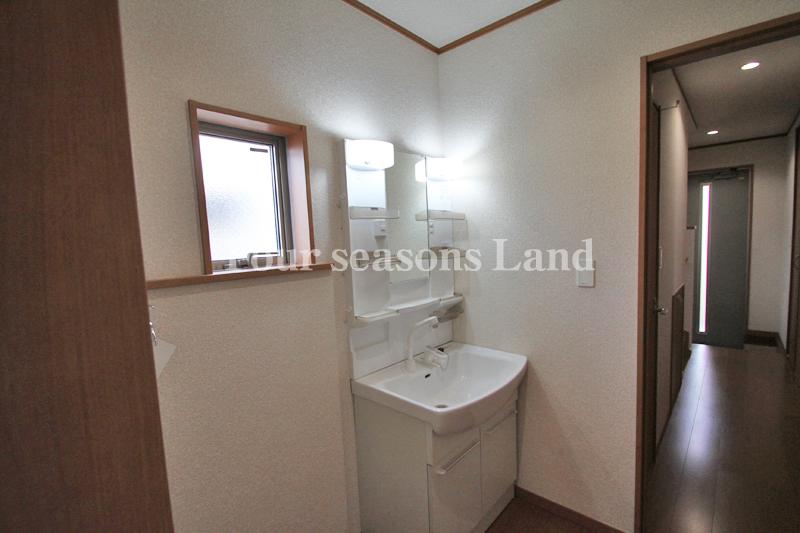 The company construction cases
同社施工例
Toiletトイレ 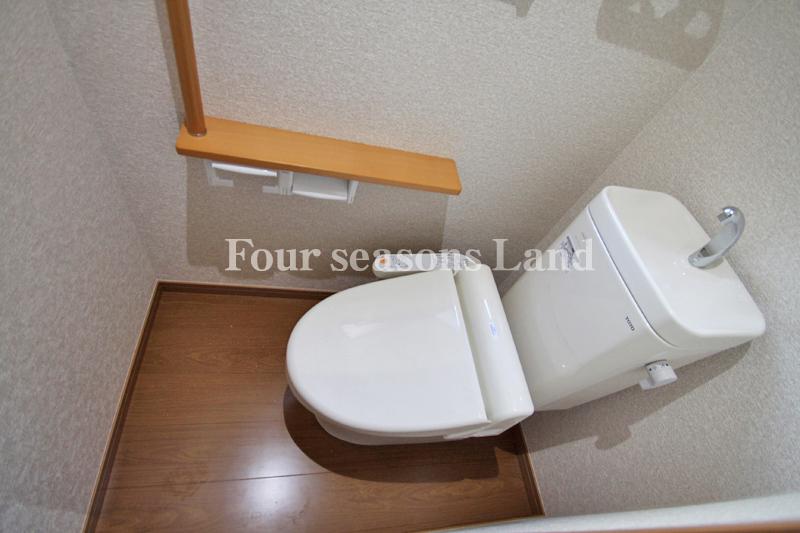 The company construction cases
同社施工例
Local photos, including front road前面道路含む現地写真 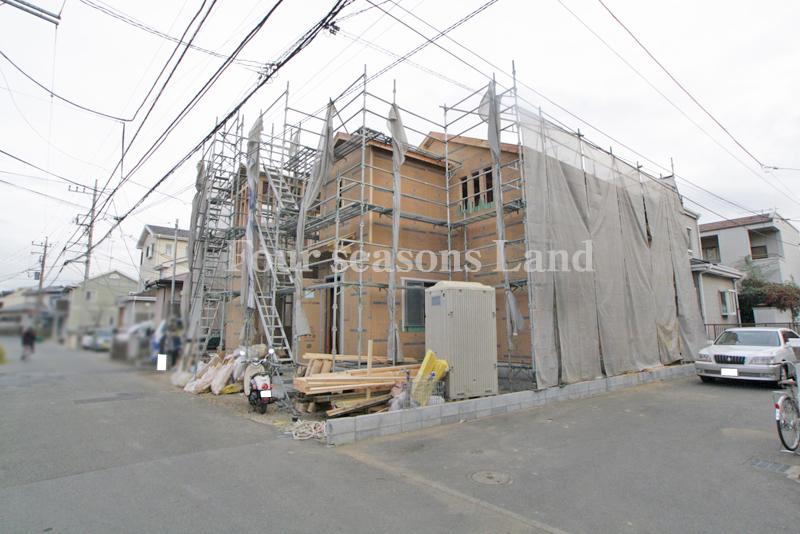 Local (12 May 2013) Shooting
現地(2013年12月)撮影
Supermarketスーパー 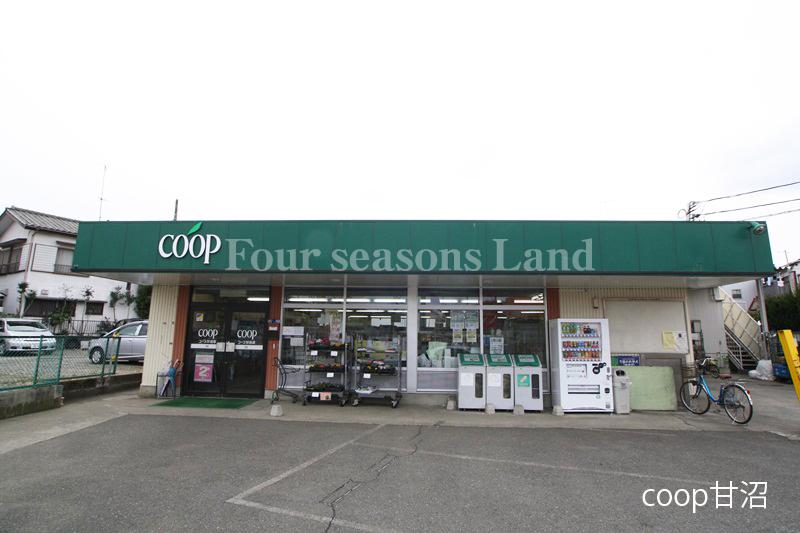 398m until Coop Kanagawa Amanuma shop
コープかながわ甘沼店まで398m
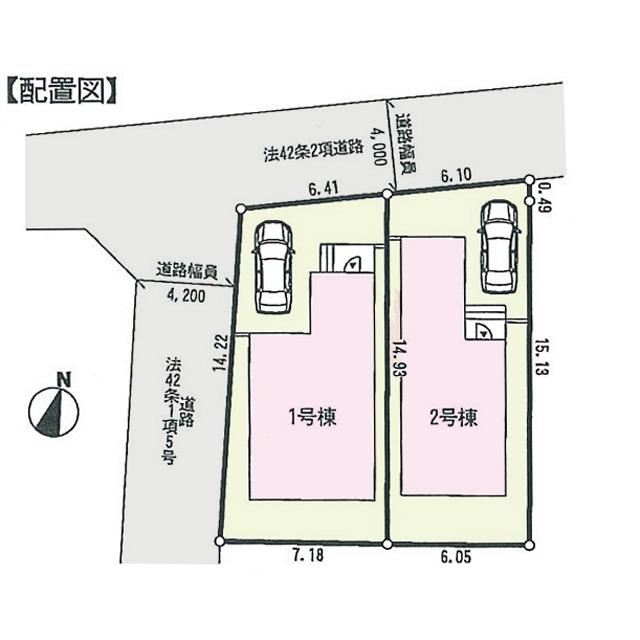 The entire compartment Figure
全体区画図
Floor plan間取り図 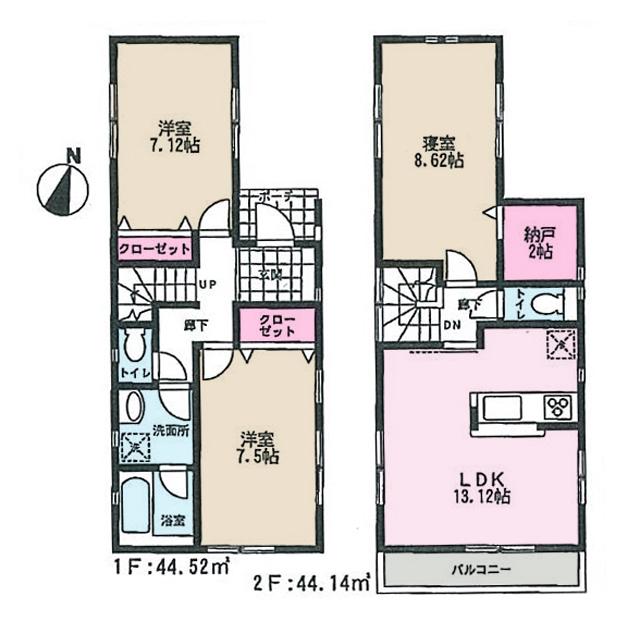 (Building 2), Price 27,800,000 yen, 3LDK+S, Land area 92.61 sq m , Building area 88.66 sq m
(2号棟)、価格2780万円、3LDK+S、土地面積92.61m2、建物面積88.66m2
Local appearance photo現地外観写真 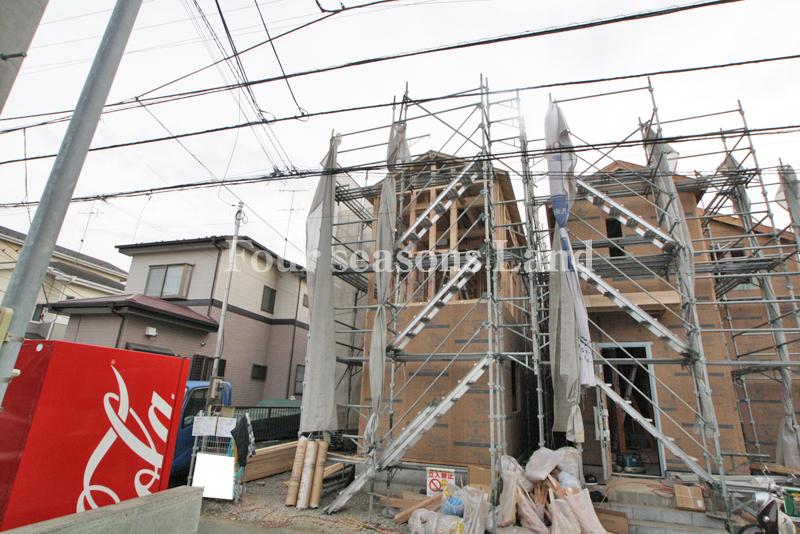 Local (12 May 2013) Shooting
現地(2013年12月)撮影
Livingリビング 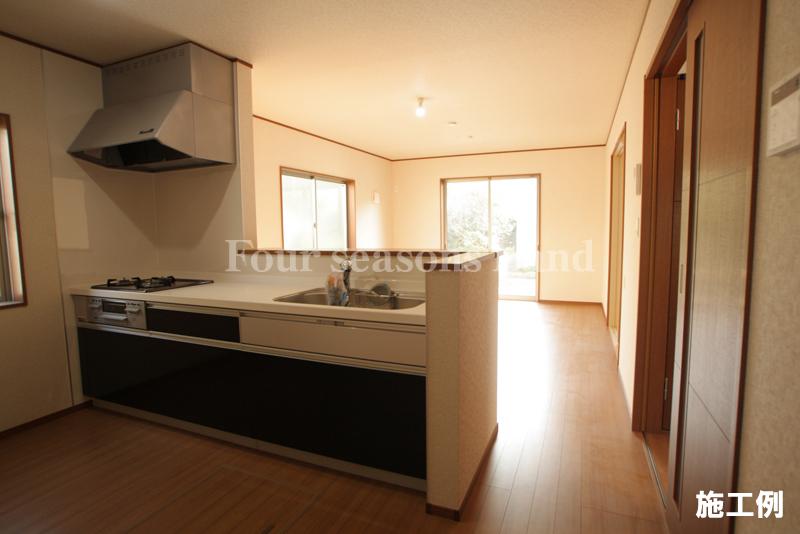 The company construction cases
同社施工例
Non-living roomリビング以外の居室 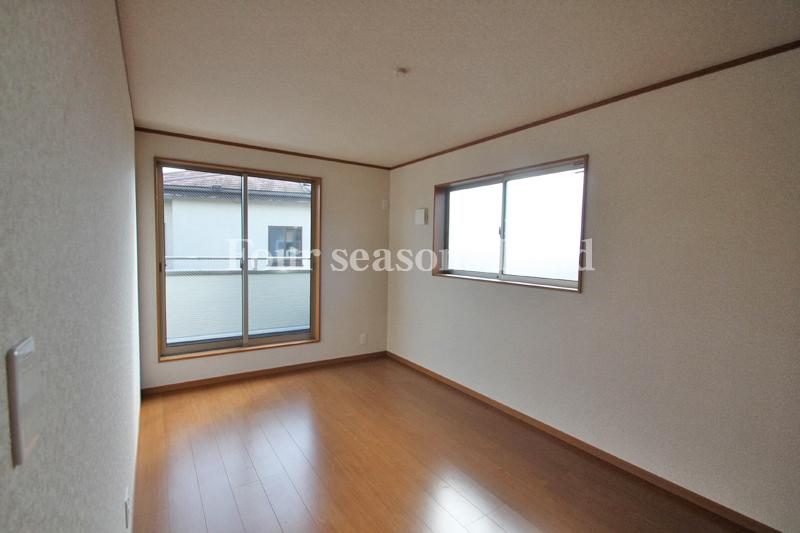 The company construction cases
同社施工例
Local photos, including front road前面道路含む現地写真 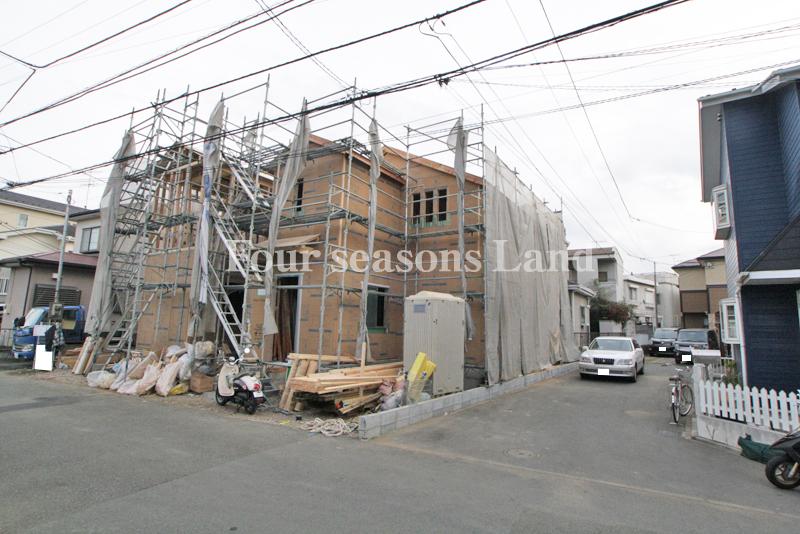 Local (12 May 2013) Shooting
現地(2013年12月)撮影
Supermarketスーパー 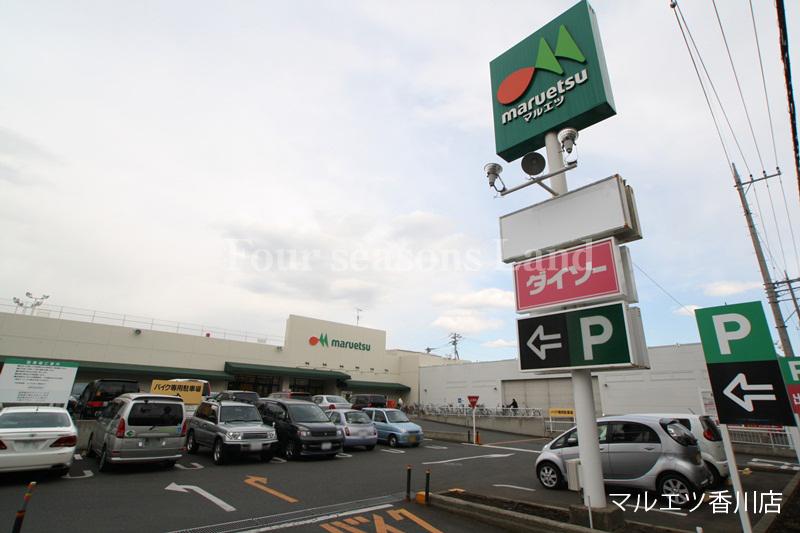 Maruetsu Chigasaki to the store 620m
マルエツ茅ヶ崎店まで620m
Local appearance photo現地外観写真 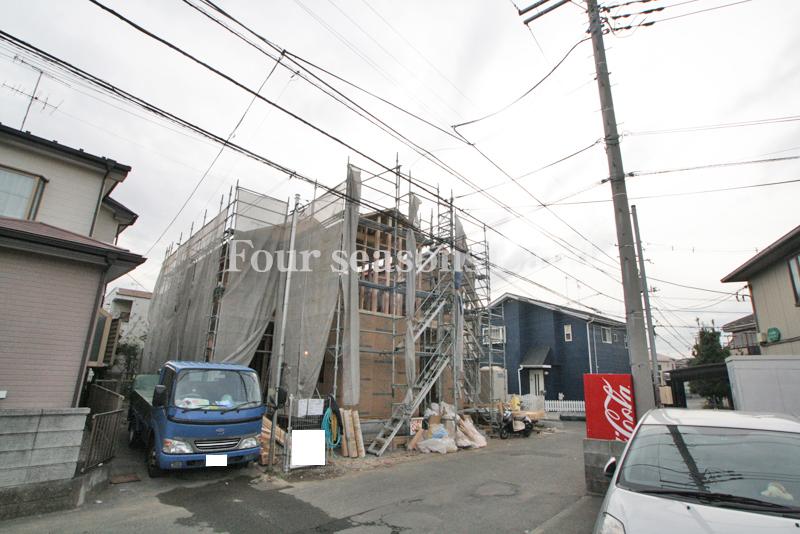 Local (12 May 2013) Shooting
現地(2013年12月)撮影
Location
|






















