New Homes » Kanto » Kanagawa Prefecture » Chigasaki
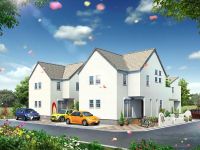 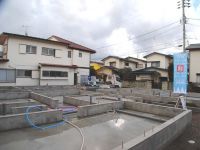
| | Chigasaki, Kanagawa Prefecture 神奈川県茅ヶ崎市 |
| JR Tokaido Line "Chigasaki" 8 minutes Matsugaoka 2-chome, walk 3 minutes by bus JR東海道本線「茅ヶ崎」バス8分松が丘2丁目歩3分 |
| Shirahama all three buildings Sale of Natural house! Happy features and facilities of Women's perspective is the newly built single-family of enhancement. 白浜町全3棟 自然派住宅の販売開始!女性目線のうれしい機能や設備が充実の新築戸建です。 |
| New construction is born with plenty incorporate natural materials in a quiet residential area of Shirahama-cho. Pleasant natural wood flooring in bare feet, Wall adopts Europe plaster, which is also the humidity and deodorant effect. Also glad functions and facilities of the Women's perspective has been enhanced floor plan. Entrance around clutter of shoes closets and kitchen pantry, Such as the family library that can be used as a wide variety of applications in the living. Spacious balcony is also attractive to a lot of laundry and futon Hoseru. 白浜町の閑静な住宅街に自然素材をふんだんに取り入れた新築が誕生します。フローリングは素足に心地よい天然木、壁は調湿や消臭効果もあるヨーロッパ漆喰を採用。間取りも女性目線のうれしい機能や設備が充実しています。玄関まわりすっきりのシューズクローゼットやキッチンパントリー、リビングには様々な用途として使えるファミリーライブラリーなど。たくさんの洗濯物やお布団が干せる広々バルコニーも魅力です。 |
Features pickup 特徴ピックアップ | | Pre-ground survey / Super close / Within 2km to the sea / System kitchen / Bathroom Dryer / All room storage / Flat to the station / A quiet residential area / LDK15 tatami mats or more / Around traffic fewer / Corner lot / Shaping land / Face-to-face kitchen / Wide balcony / Toilet 2 places / Natural materials / Bathroom 1 tsubo or more / 2-story / Double-glazing / Underfloor Storage / The window in the bathroom / TV monitor interphone / High-function toilet / Ventilation good / All living room flooring / Or more ceiling height 2.5m / Living stairs / City gas / Flat terrain 地盤調査済 /スーパーが近い /海まで2km以内 /システムキッチン /浴室乾燥機 /全居室収納 /駅まで平坦 /閑静な住宅地 /LDK15畳以上 /周辺交通量少なめ /角地 /整形地 /対面式キッチン /ワイドバルコニー /トイレ2ヶ所 /自然素材 /浴室1坪以上 /2階建 /複層ガラス /床下収納 /浴室に窓 /TVモニタ付インターホン /高機能トイレ /通風良好 /全居室フローリング /天井高2.5m以上 /リビング階段 /都市ガス /平坦地 | Event information イベント情報 | | Local tours (Please be sure to ask in advance) schedule / Every Saturday, Sunday and public holidays time / 10:00 ~ 17:00 every Saturday and Sunday 10:00 ~ 17:00 open house held in. Please join us feel free to. It also does the guidance of the finished building. Please feel free to contact us. 現地見学会(事前に必ずお問い合わせください)日程/毎週土日祝時間/10:00 ~ 17:00毎週土日10:00 ~ 17:00オープンハウス開催中。お気軽にお越しください。完成建物のご案内も致します。お気軽にお問い合わせ下さい。 | Price 価格 | | 37,800,000 yen ~ 41,800,000 yen 3780万円 ~ 4180万円 | Floor plan 間取り | | 2LDK ~ 3LDK 2LDK ~ 3LDK | Units sold 販売戸数 | | 3 units 3戸 | Total units 総戸数 | | 3 units 3戸 | Land area 土地面積 | | 100.07 sq m ~ 100.08 sq m (30.27 tsubo ~ 30.27 tsubo) (Registration) 100.07m2 ~ 100.08m2(30.27坪 ~ 30.27坪)(登記) | Building area 建物面積 | | 89.01 sq m ~ 92.12 sq m (26.92 tsubo ~ 27.86 square meters) 89.01m2 ~ 92.12m2(26.92坪 ~ 27.86坪) | Driveway burden-road 私道負担・道路 | | Road width: 4.0m ・ 4.5m, Asphaltic pavement 道路幅:4.0m・4.5m、アスファルト舗装 | Completion date 完成時期(築年月) | | May 2014 early schedule 2014年5月上旬予定 | Address 住所 | | Chigasaki, Kanagawa Prefecture Shirahama-cho 5-1 神奈川県茅ヶ崎市白浜町5-1 | Traffic 交通 | | JR Tokaido Line "Chigasaki" 8 minutes Matsugaoka 2-chome, walk 3 minutes by bus JR東海道本線「茅ヶ崎」バス8分松が丘2丁目歩3分
| Person in charge 担当者より | | Rep Hiroshi Takahashi 担当者高橋浩史 | Contact お問い合せ先 | | TEL: 0800-603-0246 [Toll free] mobile phone ・ Also available from PHS
Caller ID is not notified
Please contact the "saw SUUMO (Sumo)"
If it does not lead, If the real estate company TEL:0800-603-0246【通話料無料】携帯電話・PHSからもご利用いただけます
発信者番号は通知されません
「SUUMO(スーモ)を見た」と問い合わせください
つながらない方、不動産会社の方は
| Building coverage, floor area ratio 建ぺい率・容積率 | | Kenpei rate: 50%, Volume ratio: 100% 建ペい率:50%、容積率:100% | Time residents 入居時期 | | May 2014 early schedule 2014年5月上旬予定 | Land of the right form 土地の権利形態 | | Ownership 所有権 | Structure and method of construction 構造・工法 | | Wooden 2-story (2 × 4 construction method) 木造2階建(2×4工法) | Use district 用途地域 | | One low-rise 1種低層 | Land category 地目 | | Residential land 宅地 | Other limitations その他制限事項 | | Regulations have by the Landscape Act 景観法による規制有 | Overview and notices その他概要・特記事項 | | Contact: Hiroshi Takahashi, Building confirmation number: No. KBI-KAW13-10-2051 other 担当者:高橋浩史、建築確認番号:第KBI-KAW13-10-2051号他 | Company profile 会社概要 | | <Mediation> Governor of Kanagawa Prefecture (10) No. 009580 (one company) Property distribution management Association (Corporation) metropolitan area real estate Fair Trade Council member Meiji Estate Co., housing Plaza store Yubinbango253-0044 Chigasaki, Kanagawa Prefecture Shinsakae-cho 8-7 <仲介>神奈川県知事(10)第009580号(一社)不動産流通経営協会会員 (公社)首都圏不動産公正取引協議会加盟明治地所(株)ハウジングプラザ店〒253-0044 神奈川県茅ヶ崎市新栄町8-7 |
Rendering (appearance)完成予想図(外観) 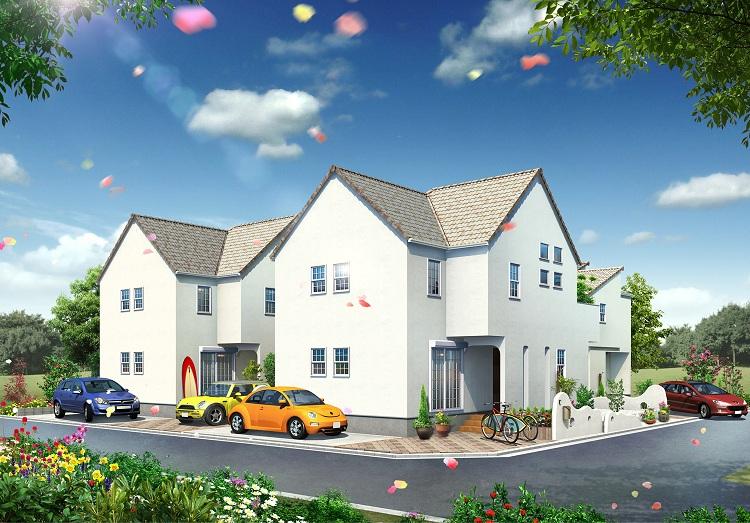 Rendering
完成予想図
Local appearance photo現地外観写真 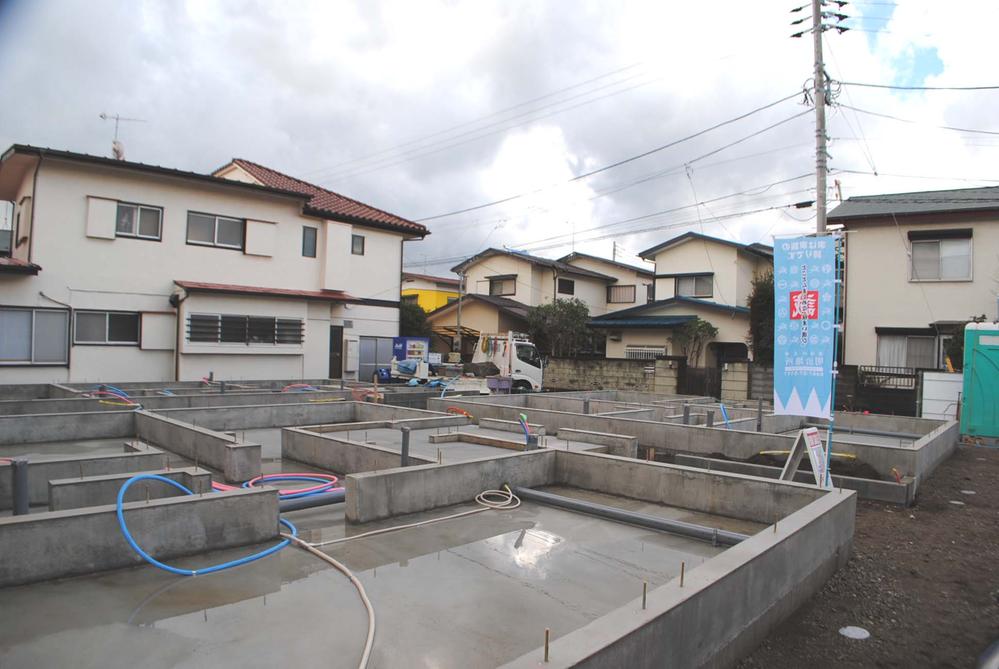 Local (12 May 2013) Shooting
現地(2013年12月)撮影
Local photos, including front road前面道路含む現地写真 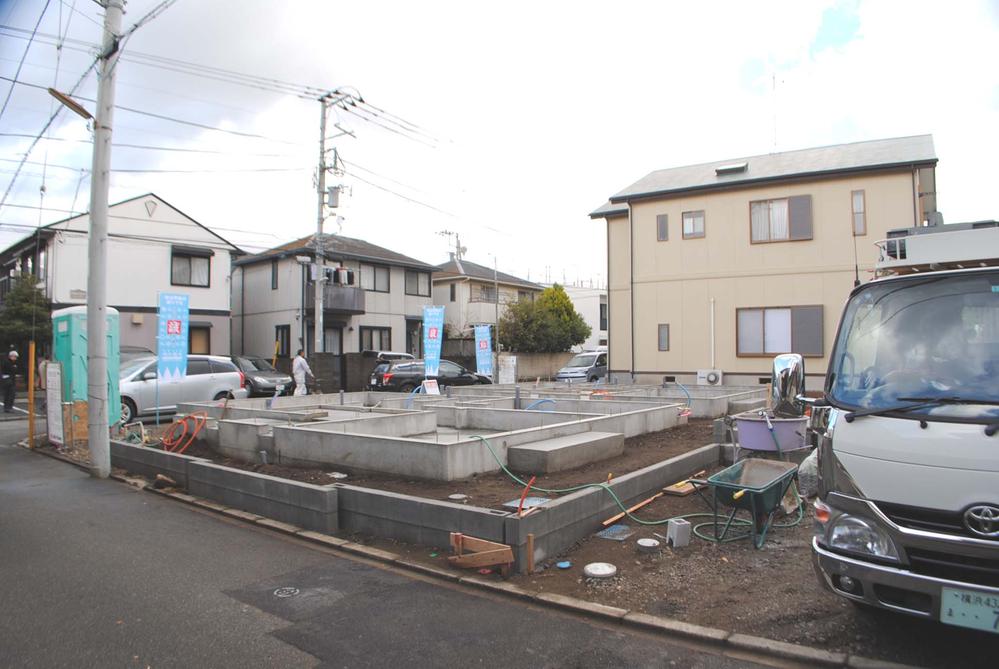 Local (12 May 2013) Shooting
現地(2013年12月)撮影
Floor plan間取り図 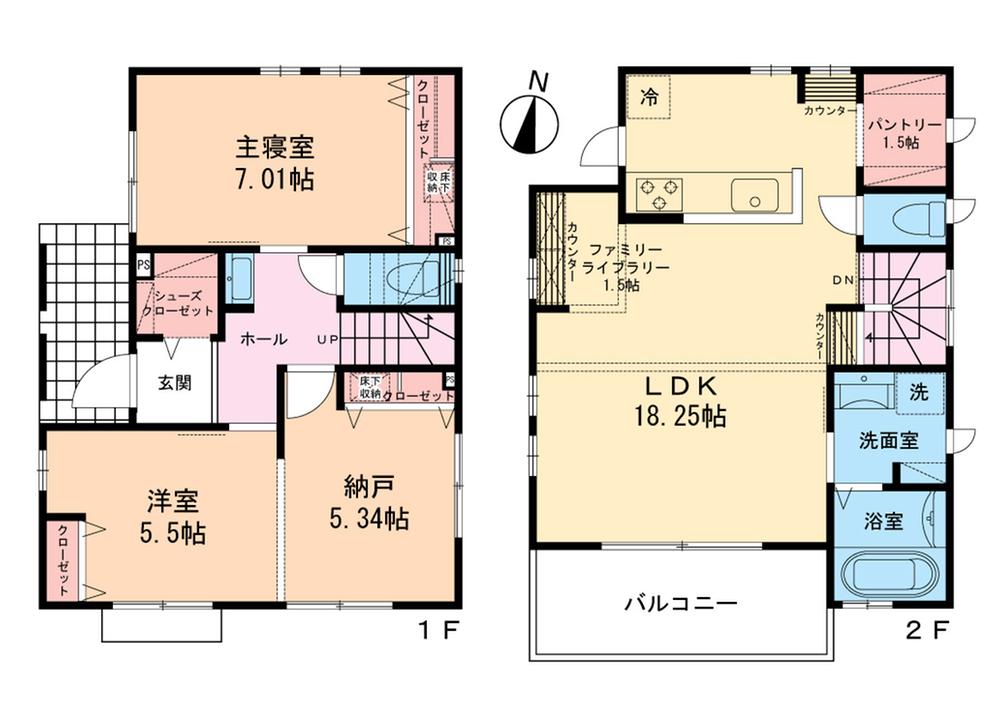 (No1 compartment), Price 41,800,000 yen, 2LDK, Land area 100.08 sq m , Building area 92.12 sq m
(No1区画)、価格4180万円、2LDK、土地面積100.08m2、建物面積92.12m2
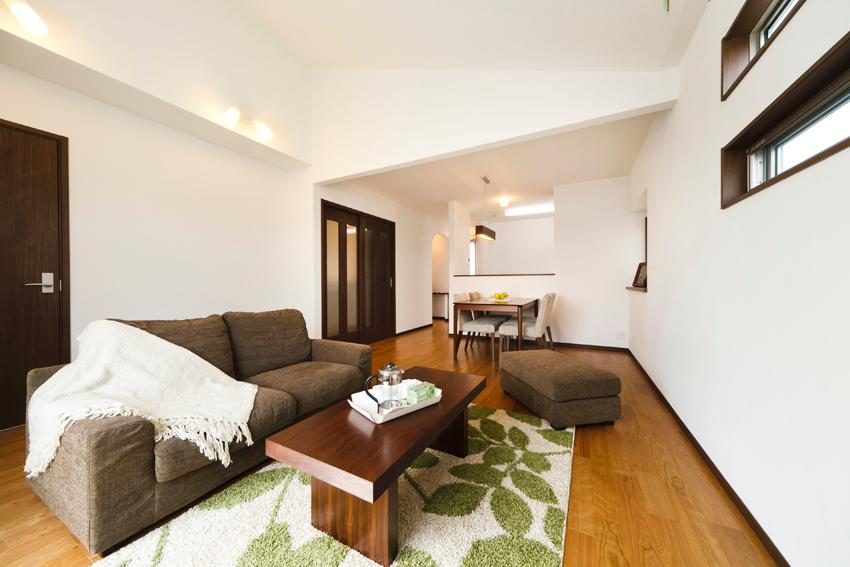 Same specifications photos (living)
同仕様写真(リビング)
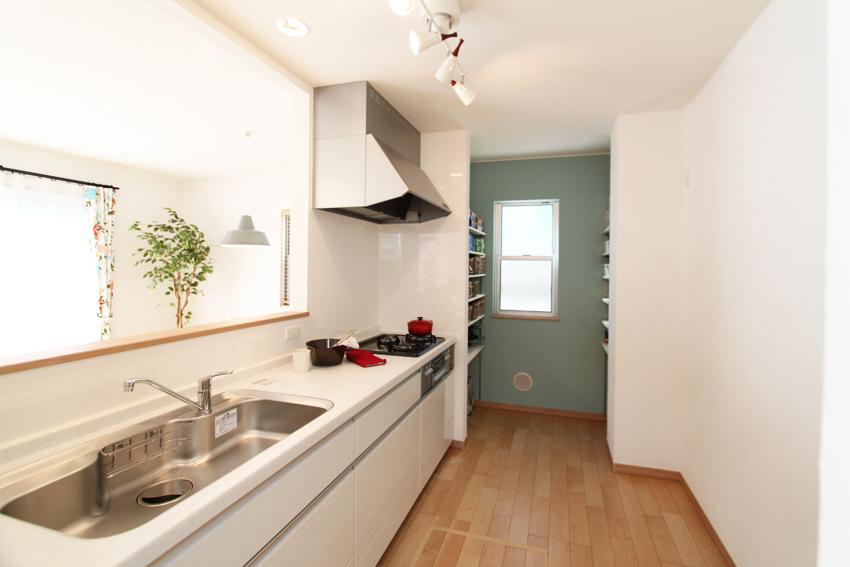 Same specifications photo (kitchen)
同仕様写真(キッチン)
Same specifications photos (Other introspection)同仕様写真(その他内観) 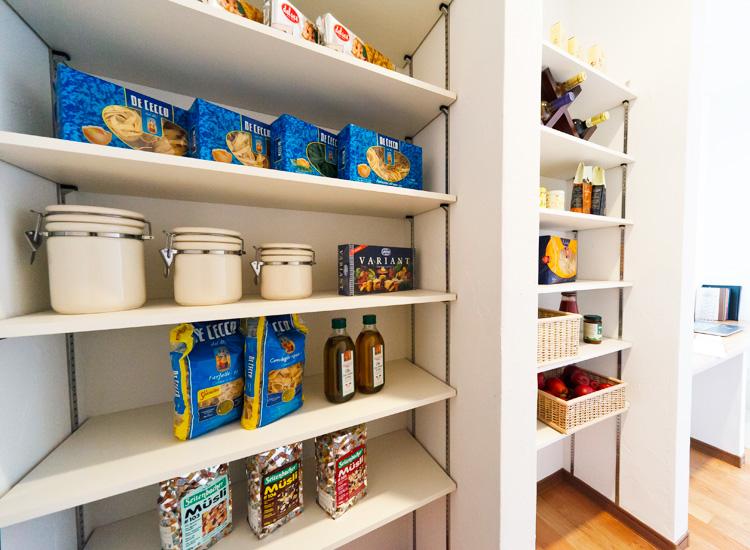 pantry
パントリー
Floor plan間取り図 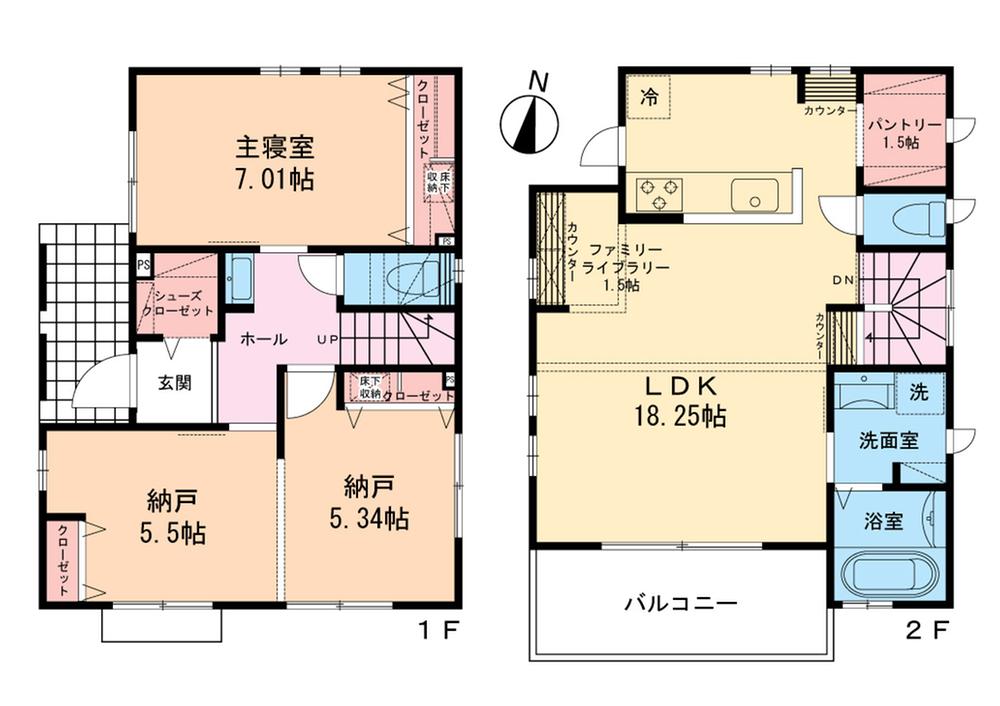 (No2 compartment), Price 39,800,000 yen, 2LDK, Land area 100.07 sq m , Building area 92.12 sq m
(No2区画)、価格3980万円、2LDK、土地面積100.07m2、建物面積92.12m2
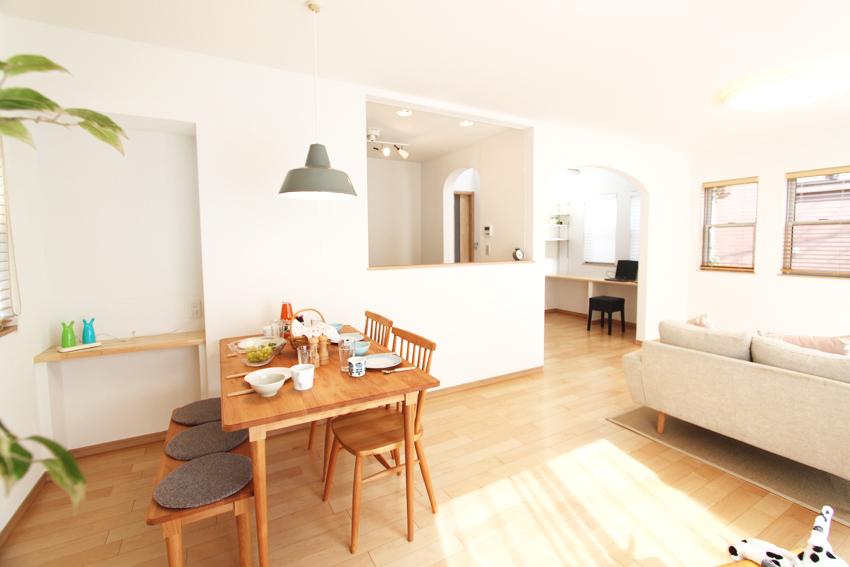 Same specifications photos (living)
同仕様写真(リビング)
Same specifications photos (Other introspection)同仕様写真(その他内観) 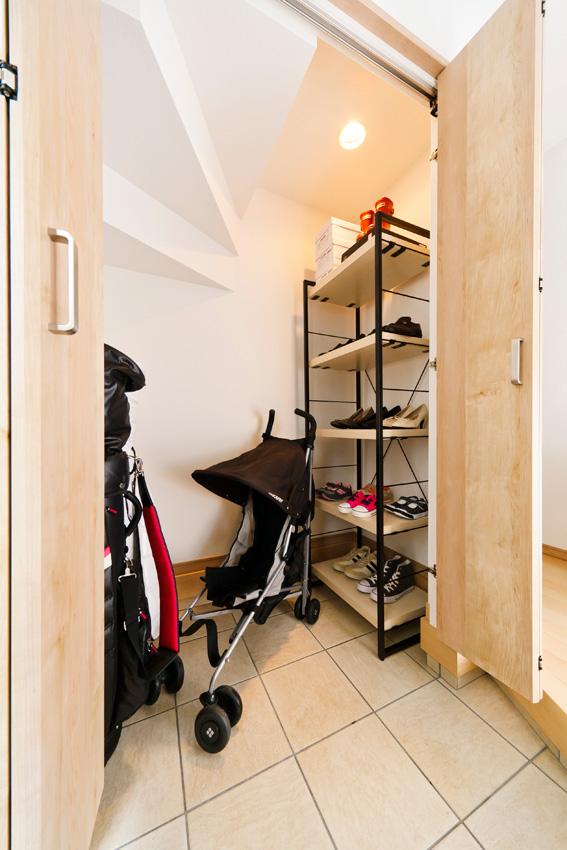 Shoes closet
シューズクローゼット
Floor plan間取り図 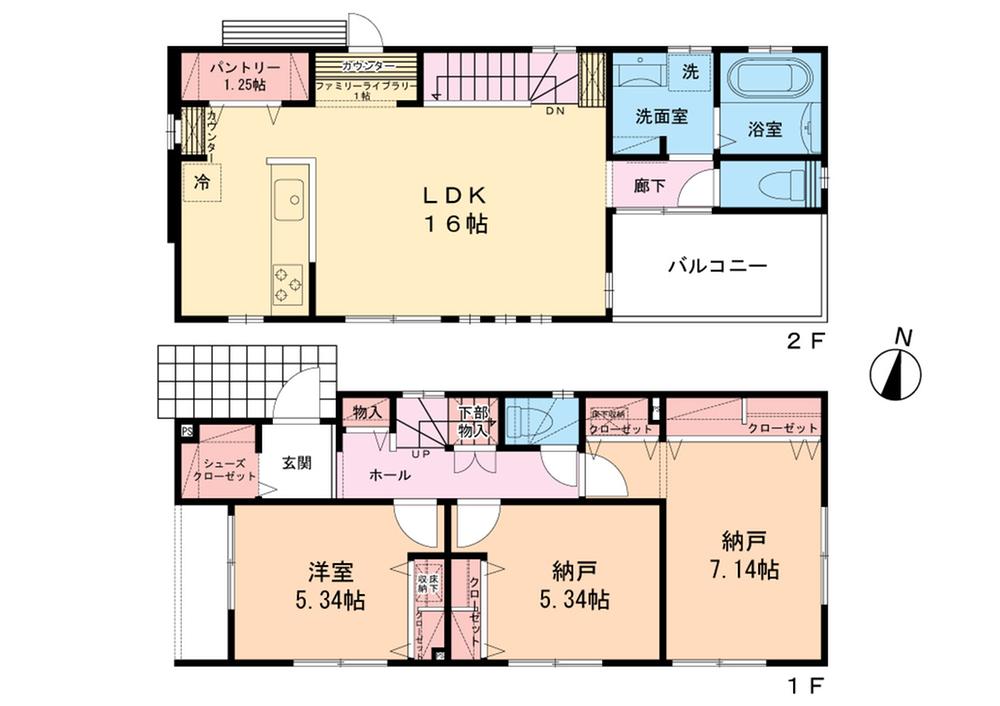 (No3 compartment), Price 37,800,000 yen, 3LDK, Land area 100.08 sq m , Building area 89.01 sq m
(No3区画)、価格3780万円、3LDK、土地面積100.08m2、建物面積89.01m2
Location
|












