New Homes » Kanto » Kanagawa Prefecture » Chigasaki
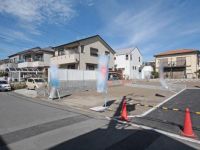 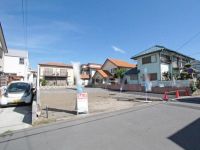
| | Chigasaki, Kanagawa Prefecture 神奈川県茅ヶ崎市 |
| JR Tokaido Line "Chigasaki" walk 20 minutes JR東海道本線「茅ヶ崎」歩20分 |
| Higashikaiganminami 4-chome, Corner of a very quiet subdivision, It is newly built single-family of all two buildings. Bright second floor living room there is a feeling of opening the 20 pledge more than (A Building), With a gradient ceiling and atrium, Sunshine ventilation is good. 東海岸南4丁目、とても静かな分譲地の一角、全2棟の新築一戸建てです。明るい2階リビングは20帖超と開放感があり(A棟)、勾配天井と吹抜けで、日照通風良好です。 |
| Located a 20-minute walk from the JR Tokaido Line Chigasaki Station. Is a newly built two buildings, including the south road corner lot of quiet residential area. On the second floor living room has been arranged in consideration of the housework flow line "kitchen island". There is a feeling of opening the slope ceiling and atrium, Sunshine ventilation are both good. About 20 Pledge greater and the breadth is no perfect. Since the completed construction cases we offer, Please feel free to tell us If you have any interest. JR東海道線茅ヶ崎駅まで徒歩20分の立地。閑静住宅街の南道路角地を含む新築2棟です。2階リビングには家事動線を考慮した『アイランドキッチン』が配置されております。勾配天井と吹抜けと開放感があり、日照通風共に良好です。約20帖超と広さも申し分ありません。完成施工例をご用意致しましたので、ご興味ございましたらお気軽にお申し付け下さい。 |
Features pickup 特徴ピックアップ | | Pre-ground survey / LDK20 tatami mats or more / It is close to golf course / It is close to Tennis Court / It is close to the city / Within 2km to the sea / Facing south / System kitchen / Bathroom Dryer / Yang per good / All room storage / Flat to the station / Siemens south road / A quiet residential area / Around traffic fewer / Corner lot / Shaping land / Washbasin with shower / Face-to-face kitchen / Barrier-free / Toilet 2 places / Bathroom 1 tsubo or more / 2-story / 2 or more sides balcony / South balcony / Double-glazing / loft / Underfloor Storage / The window in the bathroom / Atrium / TV monitor interphone / Mu front building / All living room flooring / Walk-in closet / Water filter / Living stairs / City gas / All rooms are two-sided lighting / A large gap between the neighboring house / Flat terrain 地盤調査済 /LDK20畳以上 /ゴルフ場が近い /テニスコートが近い /市街地が近い /海まで2km以内 /南向き /システムキッチン /浴室乾燥機 /陽当り良好 /全居室収納 /駅まで平坦 /南側道路面す /閑静な住宅地 /周辺交通量少なめ /角地 /整形地 /シャワー付洗面台 /対面式キッチン /バリアフリー /トイレ2ヶ所 /浴室1坪以上 /2階建 /2面以上バルコニー /南面バルコニー /複層ガラス /ロフト /床下収納 /浴室に窓 /吹抜け /TVモニタ付インターホン /前面棟無 /全居室フローリング /ウォークインクロゼット /浄水器 /リビング階段 /都市ガス /全室2面採光 /隣家との間隔が大きい /平坦地 | Price 価格 | | 39,800,000 yen ・ 46,800,000 yen 3980万円・4680万円 | Floor plan 間取り | | 1LDK + 2S (storeroom) ・ 2LDK + S (storeroom) 1LDK+2S(納戸)・2LDK+S(納戸) | Units sold 販売戸数 | | 2 units 2戸 | Total units 総戸数 | | 2 units 2戸 | Land area 土地面積 | | 86.65 sq m ・ 100.07 sq m (26.21 tsubo ・ 30.27 tsubo) (Registration) 86.65m2・100.07m2(26.21坪・30.27坪)(登記) | Building area 建物面積 | | 90.38 sq m ・ 91.7 sq m (27.33 tsubo ・ 27.73 tsubo) (Registration) 90.38m2・91.7m2(27.33坪・27.73坪)(登記) | Driveway burden-road 私道負担・道路 | | Road width: 4m ~ 5m, Asphaltic pavement, Yes setting easement A Building: 0.49 sq m B Building: 24.27 sq m 道路幅:4m ~ 5m、アスファルト舗装、地役権設定あり A号棟:0.49m2 B号棟:24.27m2 | Completion date 完成時期(築年月) | | 2014 end of April schedule 2014年4月末予定 | Address 住所 | | Chigasaki, Kanagawa Prefecture Higashikaiganminami 4-4-18 神奈川県茅ヶ崎市東海岸南4-4-18 | Traffic 交通 | | JR Tokaido Line "Chigasaki" walk 20 minutes JR東海道本線「茅ヶ崎」歩20分
| Related links 関連リンク | | [Related Sites of this company] 【この会社の関連サイト】 | Person in charge 担当者より | | Rep Kamimura AnTatsukisen Age: 30 Daigyokai Experience: 7 years loose flowing time, Comfort become more and more love to the better sea breeze ... live ... "Shonan" is, Is the perfect town such words. I love this job that you can tell the good. Come this "Shonan" Please choose the land of Bu permanent ゛Ni the 担当者神村 安樹宣年齢:30代業界経験:7年ゆったり流れる時間、心地良い潮風…住むほどにどんどん好きになる…「湘南」は、そんな言葉がぴったりの町です。私はその良さをお伝えできるこの仕事が大好きです。是非この「湘南」を゛永住の地゛にお選びください | Contact お問い合せ先 | | TEL: 0800-603-3340 [Toll free] mobile phone ・ Also available from PHS
Caller ID is not notified
Please contact the "saw SUUMO (Sumo)"
If it does not lead, If the real estate company TEL:0800-603-3340【通話料無料】携帯電話・PHSからもご利用いただけます
発信者番号は通知されません
「SUUMO(スーモ)を見た」と問い合わせください
つながらない方、不動産会社の方は
| Building coverage, floor area ratio 建ぺい率・容積率 | | Kenpei rate: 50%, Volume ratio: 100% 建ペい率:50%、容積率:100% | Time residents 入居時期 | | 2014 end of April schedule 2014年4月末予定 | Land of the right form 土地の権利形態 | | Ownership 所有権 | Structure and method of construction 構造・工法 | | Wooden 2-story (framing method) 木造2階建(軸組工法) | Construction 施工 | | Ltd. Heart full Home 株式会社ハートフルホーム | Use district 用途地域 | | One low-rise 1種低層 | Land category 地目 | | Residential land 宅地 | Other limitations その他制限事項 | | Regulations have by the Landscape Act, Quasi-fire zones, Shade limit Yes 景観法による規制有、準防火地域、日影制限有 | Overview and notices その他概要・特記事項 | | Contact: Kamimura AnTatsukisen, Building confirmation number: first H25SBC- sure 04021H No. other 担当者:神村 安樹宣、建築確認番号:第H25SBC-確04021H号 他 | Company profile 会社概要 | | <Mediation> Governor of Kanagawa Prefecture (3) No. 024554 (the company), Kanagawa Prefecture Building Lots and Buildings Transaction Business Association (Corporation) metropolitan area real estate Fair Trade Council member Century 21 (Ltd.) Heartland Yubinbango253-0056 Chigasaki, Kanagawa Prefecture Tomoe 1-2-22 <仲介>神奈川県知事(3)第024554号(社)神奈川県宅地建物取引業協会会員 (公社)首都圏不動産公正取引協議会加盟センチュリー21(株)ハートランド〒253-0056 神奈川県茅ヶ崎市共恵1-2-22 |
Local appearance photo現地外観写真 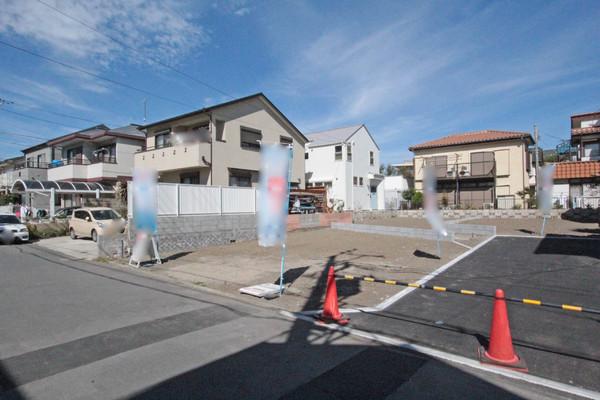 Day well very refreshing subdivision
日当り良くとてもすっきりした分譲地
Local photos, including front road前面道路含む現地写真 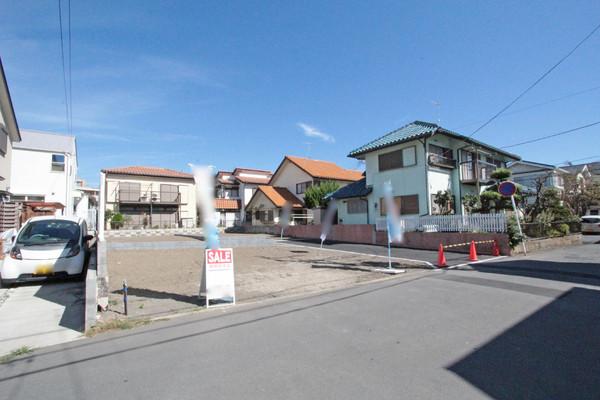 Front road public road is located width 5m.
前面道路公道は幅員5mあります。
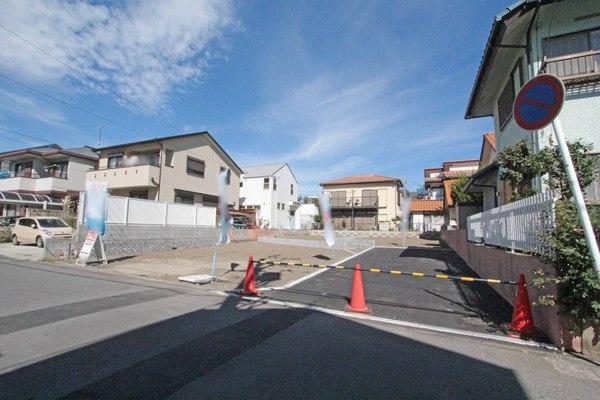 Local (10 May 2013) Shooting
現地(2013年10月)撮影
Floor plan間取り図 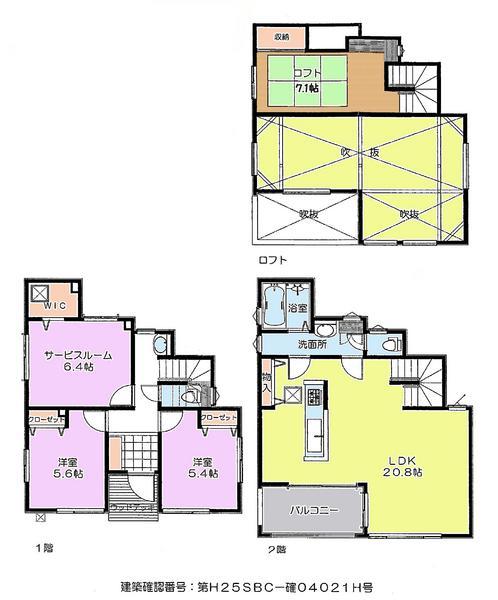 (A Building), Price 46,800,000 yen, 2LDK+S, Land area 100.07 sq m , Building area 90.38 sq m
(A号棟)、価格4680万円、2LDK+S、土地面積100.07m2、建物面積90.38m2
Local appearance photo現地外観写真 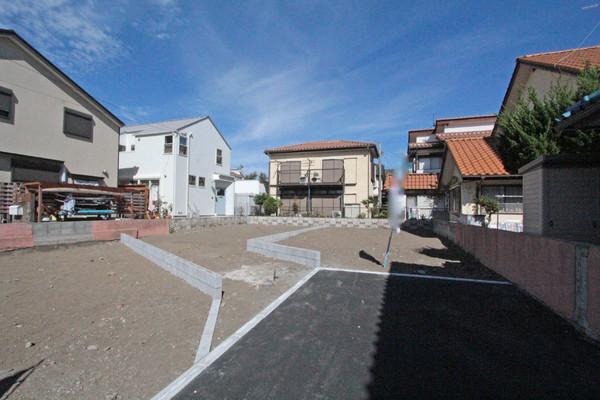 From A Building east
A号棟東側から
Same specifications photos (living)同仕様写真(リビング) 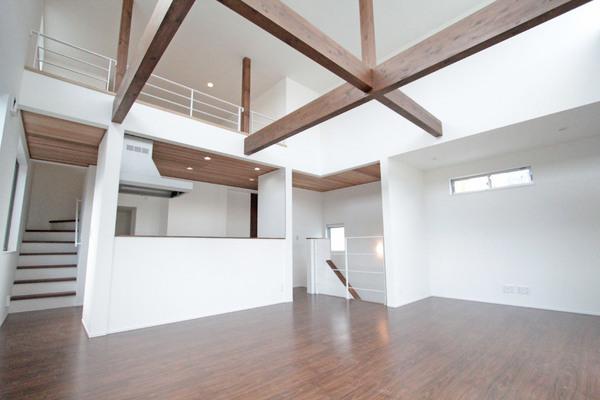 Same manufacturer living example of construction
同メーカーリビング施工例
Same specifications photo (bathroom)同仕様写真(浴室) 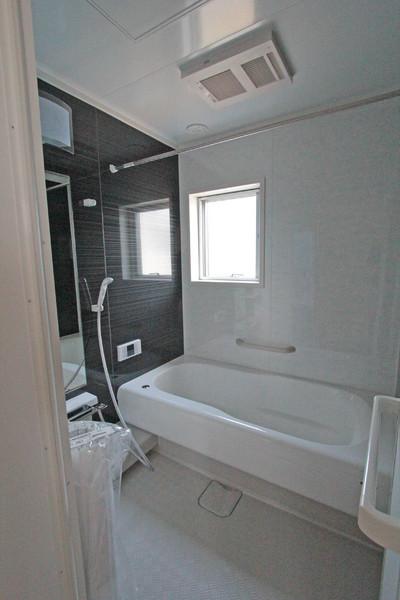 Same manufacturer bathroom construction cases
同メーカー浴室施工例
Same specifications photo (kitchen)同仕様写真(キッチン) 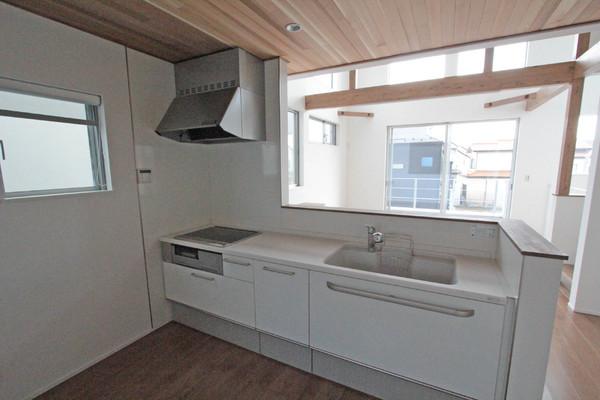 Same manufacturer kitchen construction cases
同メーカーキッチン施工例
Junior high school中学校 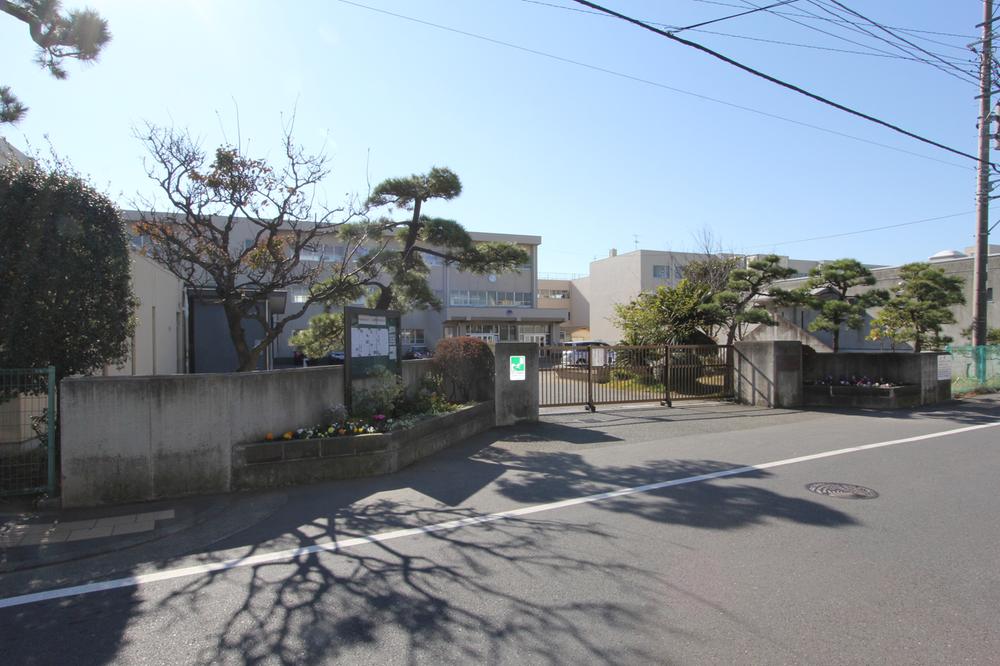 Chigasaki 645m City until the first junior high school
茅ヶ崎市立第一中学校まで645m
Same specifications photos (Other introspection)同仕様写真(その他内観) 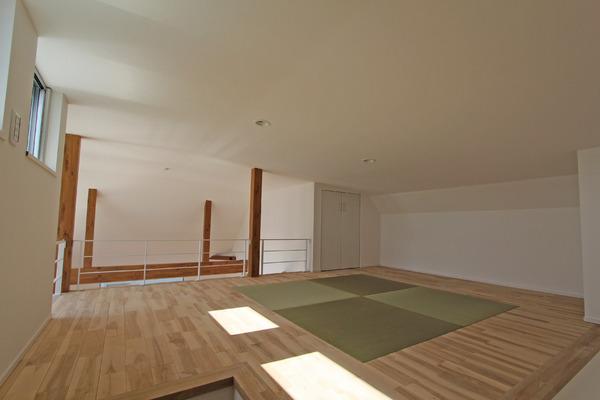 Same manufacturer tatami corner construction cases
同メーカー畳コーナー施工例
The entire compartment Figure全体区画図 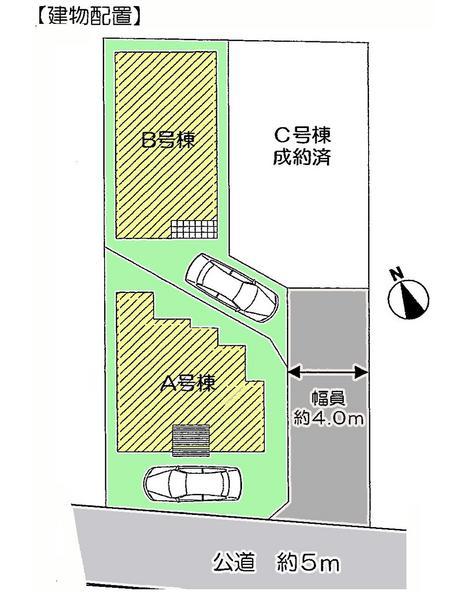 Two buildings, including a corner lot
角地を含む2棟
Floor plan間取り図 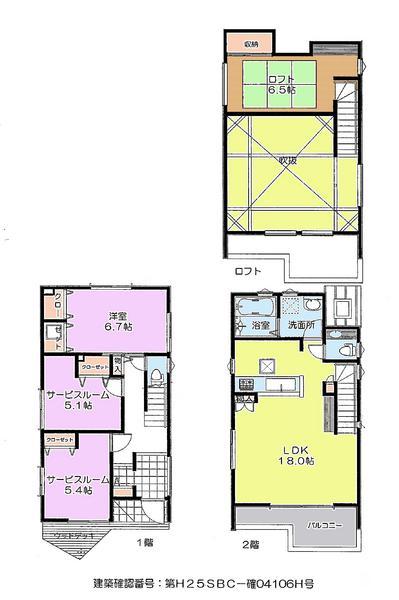 (B Building), Price 39,800,000 yen, 1LDK+2S, Land area 86.65 sq m , Building area 91.7 sq m
(B号棟)、価格3980万円、1LDK+2S、土地面積86.65m2、建物面積91.7m2
Local appearance photo現地外観写真 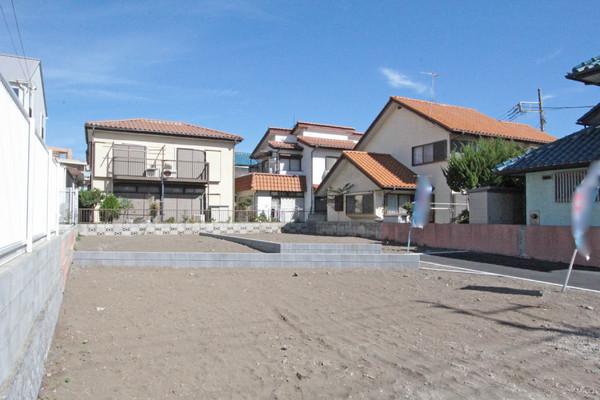 From the subdivision north
分譲地北側から
Same specifications photos (living)同仕様写真(リビング) 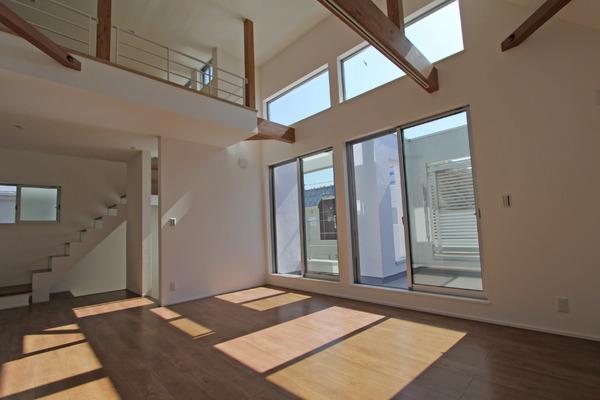 Same manufacturer living example of construction
同メーカーリビング施工例
Primary school小学校 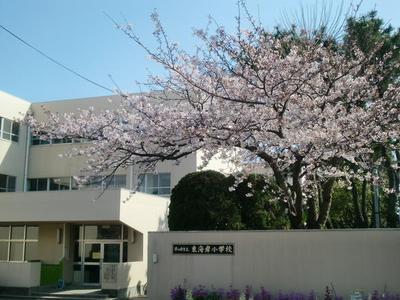 Chigasaki 413m to City East Coast Elementary School
茅ヶ崎市立東海岸小学校まで413m
Same specifications photos (Other introspection)同仕様写真(その他内観) 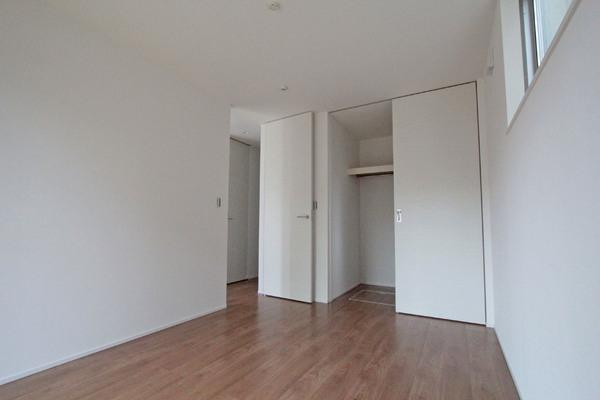 Same manufacturer room construction cases
同メーカー居室施工例
Rendering (appearance)完成予想図(外観) 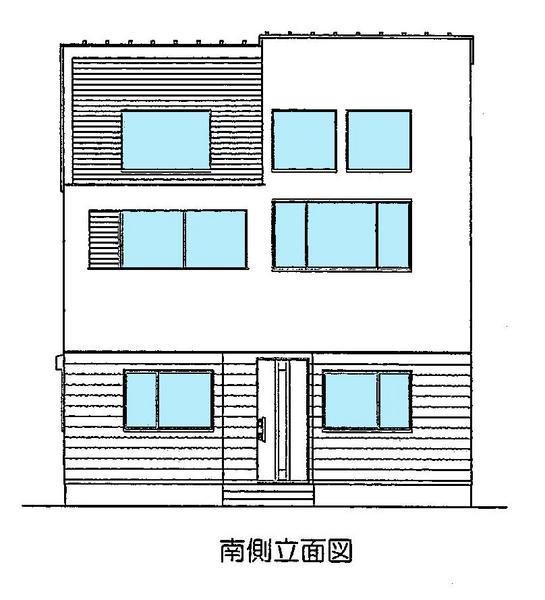 (A Building) Rendering
(A号棟)完成予想図
Park公園 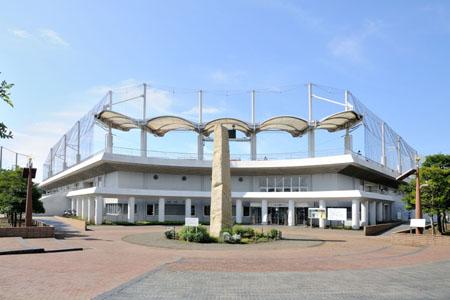 892m to Chigasaki Park
茅ヶ崎公園まで892m
Same specifications photos (Other introspection)同仕様写真(その他内観) 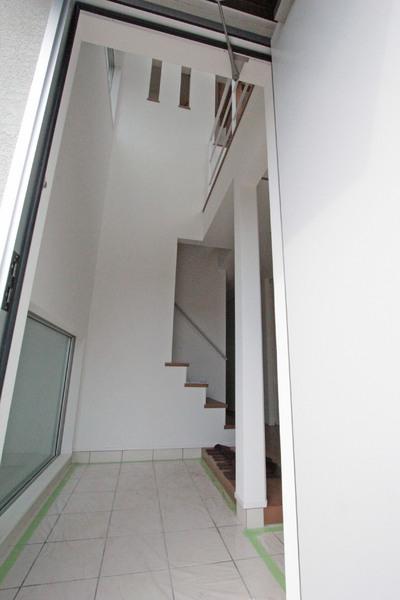 Same manufacturer entrance construction cases
同メーカー玄関施工例
Rendering (appearance)完成予想図(外観) 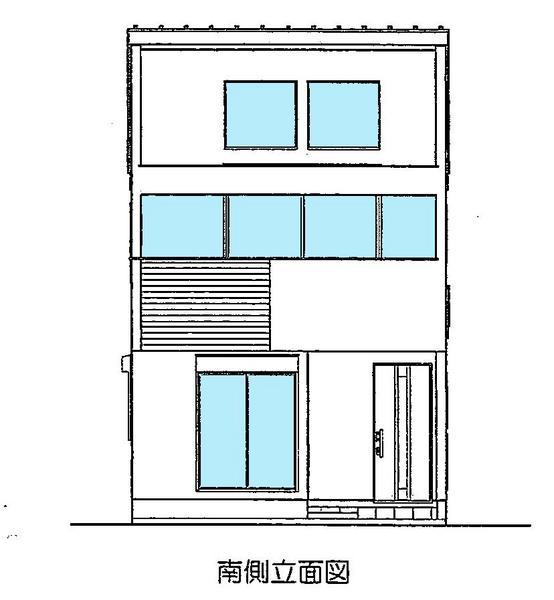 (B Building) Rendering
(B号棟)完成予想図
Same specifications photos (appearance)同仕様写真(外観) 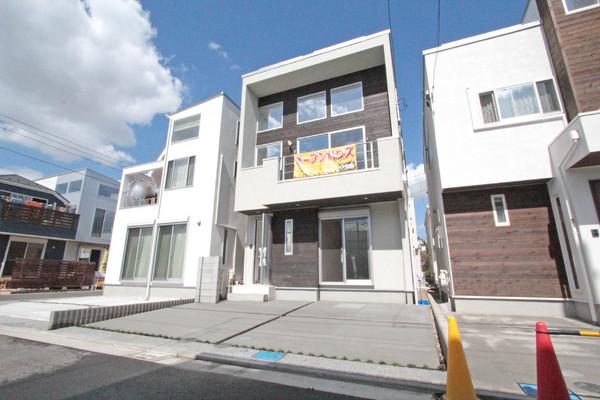 Chigasaki city of completed construction cases
茅ヶ崎市内の完成施工例
Location
| 





















