New Homes » Kanto » Kanagawa Prefecture » Chigasaki
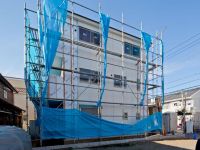 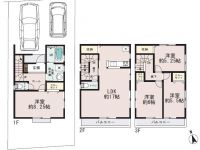
| | Chigasaki, Kanagawa Prefecture 神奈川県茅ヶ崎市 |
| JR Tokaido Line "Chigasaki" bus 22 minutes Ogi Garden NishiAyumi 2 minutes JR東海道本線「茅ヶ崎」バス22分荻園西歩2分 |
| Three-story or more, Facing south, All rooms are two-sided lighting, LDK15 tatami mats or more, Parking two Allowed, Warm water washing toilet seat, System kitchen, Yang per good, All room storage, Washbasin with shower, Toilet 2 places, 2 or more sides balcony 3階建以上、南向き、全室2面採光、LDK15畳以上、駐車2台可、温水洗浄便座、システムキッチン、陽当り良好、全居室収納、シャワー付洗面台、トイレ2ヶ所、2面以上バルコニ |
| Three-story or more, Facing south, All rooms are two-sided lighting, LDK15 tatami mats or more, Parking two Allowed, Warm water washing toilet seat, System kitchen, Yang per good, All room storage, Washbasin with shower, Toilet 2 places, 2 or more sides balcony, TV monitor interphone, All living room flooring 3階建以上、南向き、全室2面採光、LDK15畳以上、駐車2台可、温水洗浄便座、システムキッチン、陽当り良好、全居室収納、シャワー付洗面台、トイレ2ヶ所、2面以上バルコニー、TVモニタ付インターホン、全居室フローリング |
Features pickup 特徴ピックアップ | | Parking two Allowed / Facing south / System kitchen / Yang per good / All room storage / LDK15 tatami mats or more / Washbasin with shower / Toilet 2 places / 2 or more sides balcony / Warm water washing toilet seat / TV monitor interphone / All living room flooring / Three-story or more / All rooms are two-sided lighting 駐車2台可 /南向き /システムキッチン /陽当り良好 /全居室収納 /LDK15畳以上 /シャワー付洗面台 /トイレ2ヶ所 /2面以上バルコニー /温水洗浄便座 /TVモニタ付インターホン /全居室フローリング /3階建以上 /全室2面採光 | Price 価格 | | 26,800,000 yen 2680万円 | Floor plan 間取り | | 4LDK 4LDK | Units sold 販売戸数 | | 1 units 1戸 | Total units 総戸数 | | 1 units 1戸 | Land area 土地面積 | | 96.26 sq m (registration) 96.26m2(登記) | Building area 建物面積 | | 109.29 sq m (registration), Among the first floor garage 2.89 sq m 109.29m2(登記)、うち1階車庫2.89m2 | Driveway burden-road 私道負担・道路 | | Nothing, North 5.3m width 無、北5.3m幅 | Completion date 完成時期(築年月) | | December 2013 2013年12月 | Address 住所 | | Chigasaki, Kanagawa Prefecture Hagizono 神奈川県茅ヶ崎市萩園 | Traffic 交通 | | JR Tokaido Line "Chigasaki" bus 22 minutes Ogi Garden NishiAyumi 2 minutes
JR Sagami Line "Kitachigasaki" walk 45 minutes
JR Tokaido Line "Hiratsuka" walk 51 minutes JR東海道本線「茅ヶ崎」バス22分荻園西歩2分
JR相模線「北茅ヶ崎」歩45分
JR東海道本線「平塚」歩51分
| Person in charge 担当者より | | [Regarding this property.] Although a bus commute, It is newly built single-family three-story. There are two spaces that are parked in the car. 【この物件について】バス通勤ですが、3階建ての新築戸建です。車の2台停められるスペースあります。 | Contact お問い合せ先 | | TEL: 0800-805-5809 [Toll free] mobile phone ・ Also available from PHS
Caller ID is not notified
Please contact the "saw SUUMO (Sumo)"
If it does not lead, If the real estate company TEL:0800-805-5809【通話料無料】携帯電話・PHSからもご利用いただけます
発信者番号は通知されません
「SUUMO(スーモ)を見た」と問い合わせください
つながらない方、不動産会社の方は
| Building coverage, floor area ratio 建ぺい率・容積率 | | 60% ・ 200% 60%・200% | Time residents 入居時期 | | Consultation 相談 | Land of the right form 土地の権利形態 | | Ownership 所有権 | Structure and method of construction 構造・工法 | | Wooden three-story 木造3階建 | Use district 用途地域 | | Industry 工業 | Other limitations その他制限事項 | | Height district, Quasi-fire zones, Shade limit Yes 高度地区、準防火地域、日影制限有 | Overview and notices その他概要・特記事項 | | Facilities: Public Water Supply, This sewage, Individual LPG, Building confirmation number: first H25SBC- Make 00279 No., Parking: car space 設備:公営水道、本下水、個別LPG、建築確認番号:第H25SBC-確00279号、駐車場:カースペース | Company profile 会社概要 | | <Mediation> Kanagawa Governor (2) the first 026,300 No. Shonan Fujisawa style (Ltd.) NIKKEI Fujisawa shop Yubinbango251-0055 Fujisawa, Kanagawa Prefecture Fujisawa 4-16 Masakibiru fourth floor <仲介>神奈川県知事(2)第026300号湘南藤沢スタイル(株)NIKKEI藤沢店〒251-0055 神奈川県藤沢市南藤沢4-16 マサキビル4階 |
Local appearance photo現地外観写真 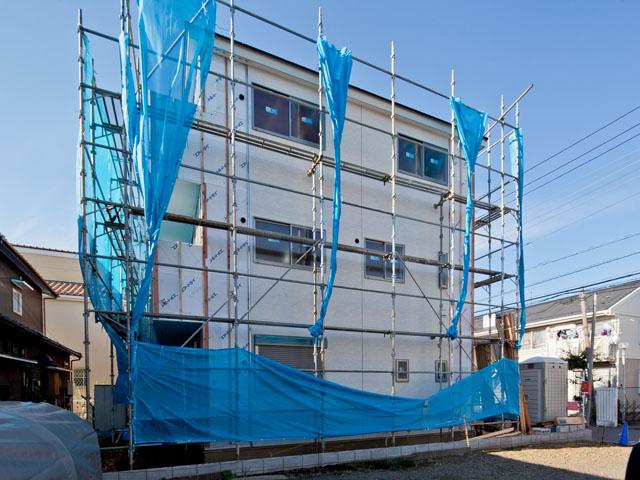 Local (12 May 2013) Shooting
現地(2013年12月)撮影
Floor plan間取り図 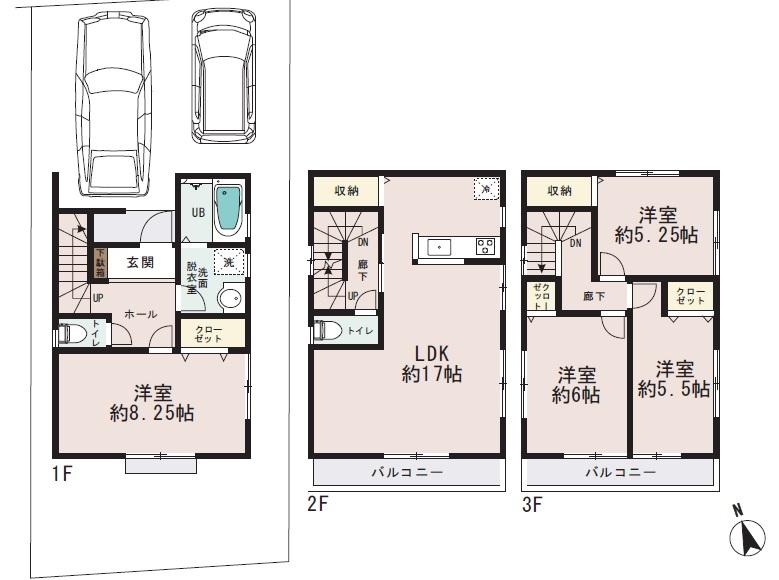 26,800,000 yen, 4LDK, Land area 96.26 sq m , Building area 109.29 sq m
2680万円、4LDK、土地面積96.26m2、建物面積109.29m2
Local appearance photo現地外観写真 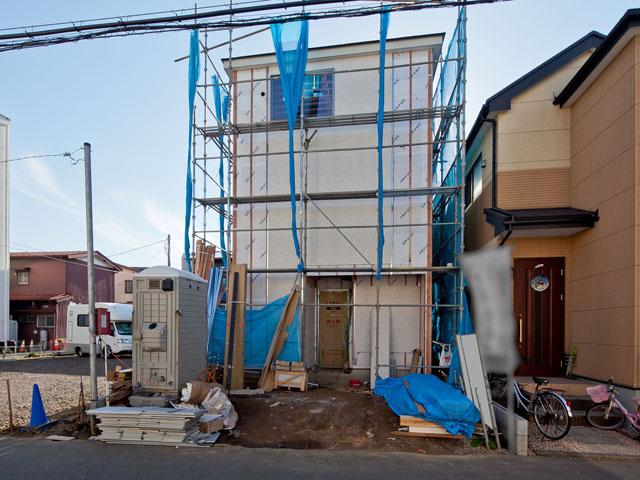 Local (12 May 2013) Shooting
現地(2013年12月)撮影
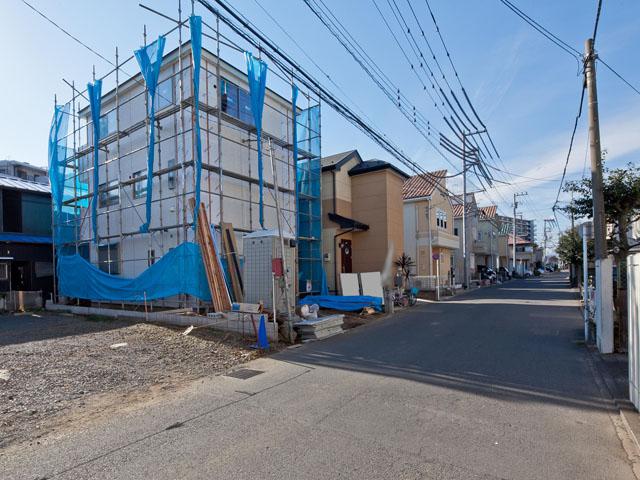 Local (12 May 2013) Shooting
現地(2013年12月)撮影
Primary school小学校 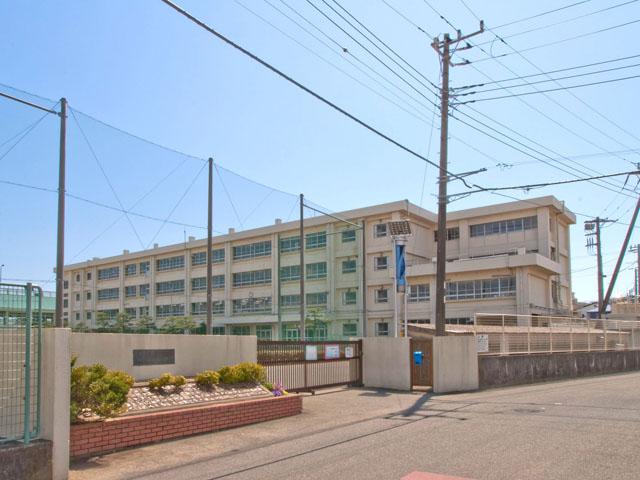 Imajuku elementary school
今宿小学校
Junior high school中学校 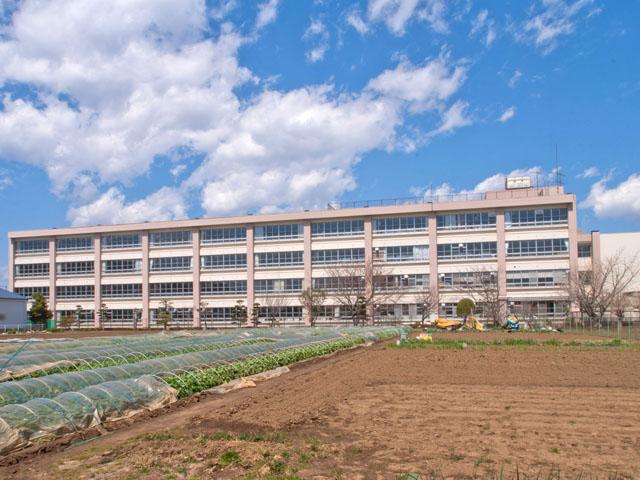 Ogien junior high school
荻園中学校
Hospital病院 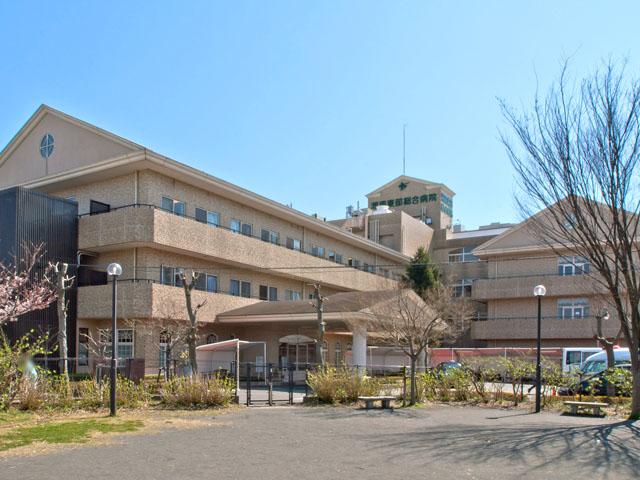 Shonan Eastern General Hospital
湘南東部総合病院
Location
|








