New Homes » Kanto » Kanagawa Prefecture » Chigasaki
 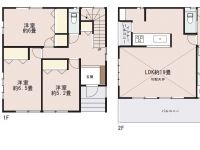
| | Chigasaki, Kanagawa Prefecture 神奈川県茅ヶ崎市 |
| JR Tokaido Line "Chigasaki" walk 16 minutes JR東海道本線「茅ヶ崎」歩16分 |
| Yang per good, LDK18 tatami mats or more, loft, System kitchen, All-electric, TV monitor interphone, All room storage, Face-to-face kitchen, Toilet 2 places, 2-story, All living room flooring 陽当り良好、LDK18畳以上、ロフト、システムキッチン、オール電化、TVモニタ付インターホン、全居室収納、対面式キッチン、トイレ2ヶ所、2階建、全居室フローリング |
| Yang per good, LDK18 tatami mats or more, loft, System kitchen, All-electric, TV monitor interphone, All room storage, Face-to-face kitchen, Toilet 2 places, 2-story, All living room flooring 陽当り良好、LDK18畳以上、ロフト、システムキッチン、オール電化、TVモニタ付インターホン、全居室収納、対面式キッチン、トイレ2ヶ所、2階建、全居室フローリング |
Features pickup 特徴ピックアップ | | LDK18 tatami mats or more / System kitchen / Yang per good / All room storage / Face-to-face kitchen / Toilet 2 places / 2-story / loft / TV monitor interphone / All living room flooring / All-electric LDK18畳以上 /システムキッチン /陽当り良好 /全居室収納 /対面式キッチン /トイレ2ヶ所 /2階建 /ロフト /TVモニタ付インターホン /全居室フローリング /オール電化 | Price 価格 | | 36,800,000 yen 3680万円 | Floor plan 間取り | | 3LDK 3LDK | Units sold 販売戸数 | | 1 units 1戸 | Total units 総戸数 | | 1 units 1戸 | Land area 土地面積 | | 111.27 sq m (registration) 111.27m2(登記) | Building area 建物面積 | | 94.39 sq m (registration) 94.39m2(登記) | Driveway burden-road 私道負担・道路 | | Share equity 26 sq m × (1 / 2), East 2m width 共有持分26m2×(1/2)、東2m幅 | Completion date 完成時期(築年月) | | February 2014 2014年2月 | Address 住所 | | Chigasaki, Kanagawa Prefecture Yahata 神奈川県茅ヶ崎市矢畑 | Traffic 交通 | | JR Tokaido Line "Chigasaki" walk 16 minutes
JR Sagami Line "Kitachigasaki" walk 16 minutes
JR Sagami Line "Kagawa" walk 29 minutes JR東海道本線「茅ヶ崎」歩16分
JR相模線「北茅ヶ崎」歩16分
JR相模線「香川」歩29分
| Person in charge 担当者より | | [Regarding this property.] It is a loft with a all-electric properties. You can park in 1BOX car. 【この物件について】ロフト付きのオール電化の物件です。1BOX車でも駐車可能です。 | Contact お問い合せ先 | | TEL: 0800-805-5809 [Toll free] mobile phone ・ Also available from PHS
Caller ID is not notified
Please contact the "saw SUUMO (Sumo)"
If it does not lead, If the real estate company TEL:0800-805-5809【通話料無料】携帯電話・PHSからもご利用いただけます
発信者番号は通知されません
「SUUMO(スーモ)を見た」と問い合わせください
つながらない方、不動産会社の方は
| Building coverage, floor area ratio 建ぺい率・容積率 | | 60% ・ 200% 60%・200% | Time residents 入居時期 | | February 2014 schedule 2014年2月予定 | Land of the right form 土地の権利形態 | | Ownership 所有権 | Structure and method of construction 構造・工法 | | Wooden 2-story 木造2階建 | Use district 用途地域 | | One dwelling 1種住居 | Other limitations その他制限事項 | | Height district, Quasi-fire zones, Shade limit Yes 高度地区、準防火地域、日影制限有 | Overview and notices その他概要・特記事項 | | Facilities: Public Water Supply, This sewage, All-electric, Building confirmation number: first H25SBC- Make 0297H No., Parking: car space 設備:公営水道、本下水、オール電化、建築確認番号:第H25SBC-確0297H号、駐車場:カースペース | Company profile 会社概要 | | <Mediation> Kanagawa Governor (2) the first 026,300 No. Shonan Fujisawa style (Ltd.) NIKKEI Fujisawa shop Yubinbango251-0055 Fujisawa, Kanagawa Prefecture Fujisawa 4-16 Masakibiru fourth floor <仲介>神奈川県知事(2)第026300号湘南藤沢スタイル(株)NIKKEI藤沢店〒251-0055 神奈川県藤沢市南藤沢4-16 マサキビル4階 |
Local appearance photo現地外観写真 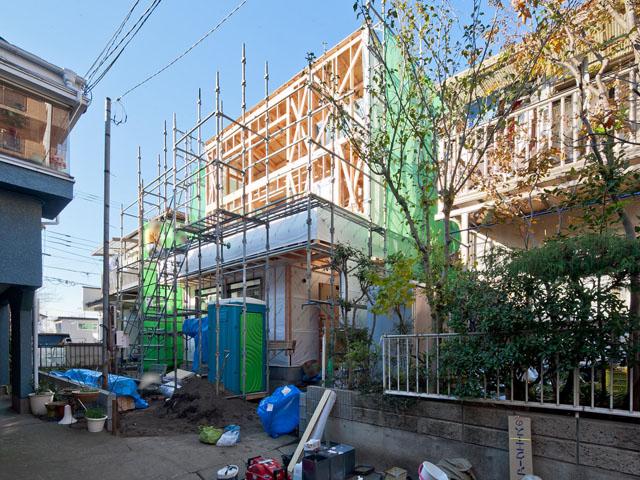 Local (12 May 2013) Shooting
現地(2013年12月)撮影
Floor plan間取り図 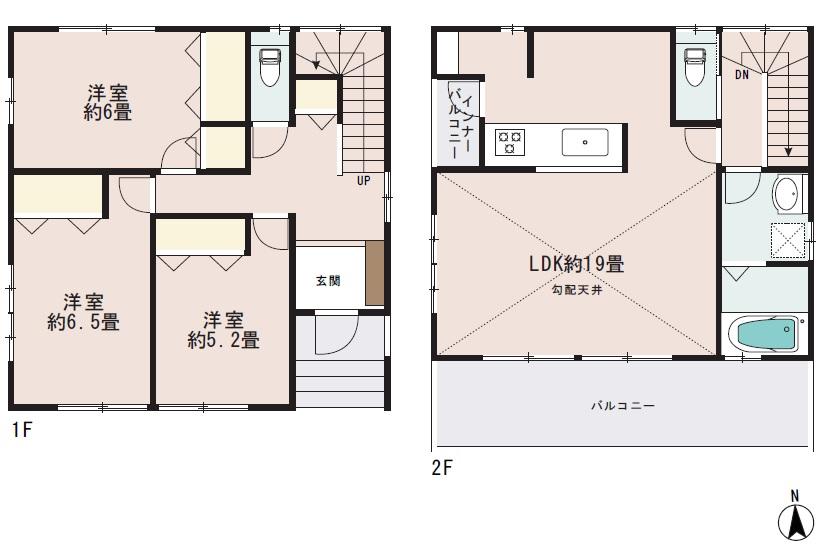 36,800,000 yen, 3LDK, Land area 111.27 sq m , Building area 94.39 sq m
3680万円、3LDK、土地面積111.27m2、建物面積94.39m2
Local appearance photo現地外観写真 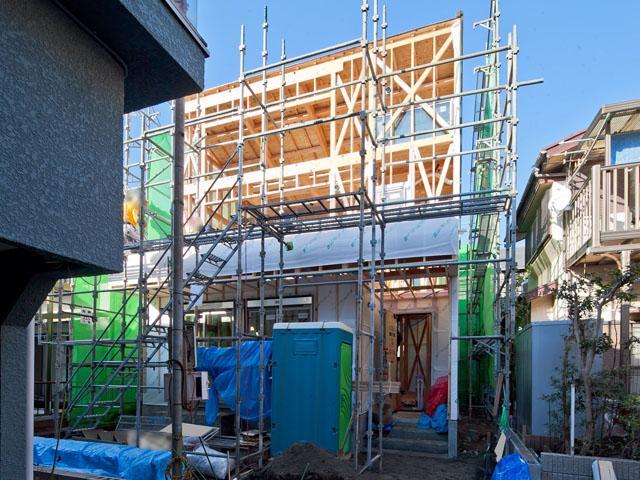 Local (12 May 2013) Shooting
現地(2013年12月)撮影
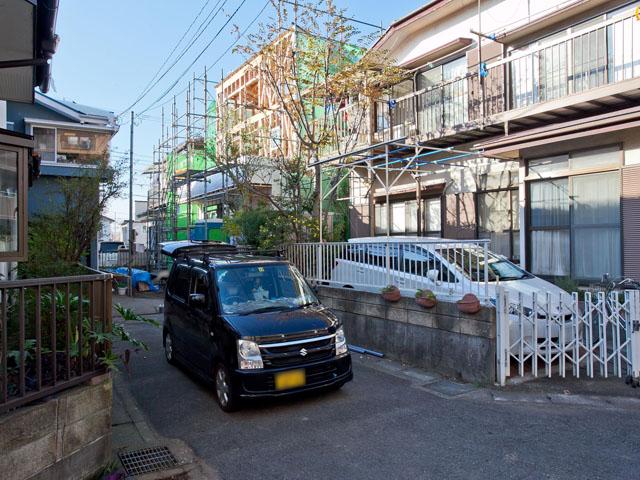 Local (12 May 2013) Shooting
現地(2013年12月)撮影
Primary school小学校 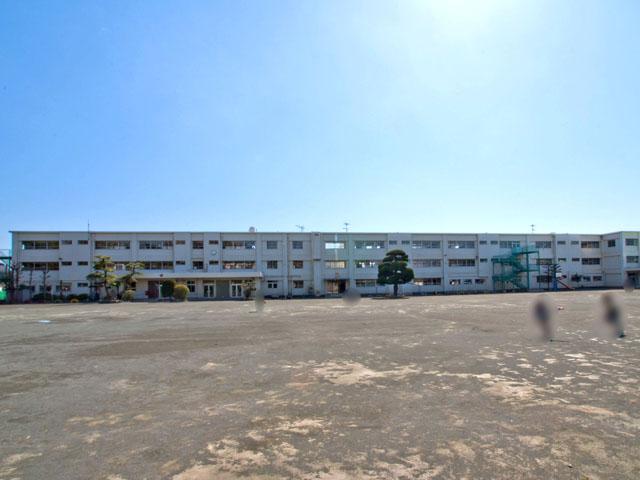 Tsurumine elementary school
鶴嶺小学校
Junior high school中学校 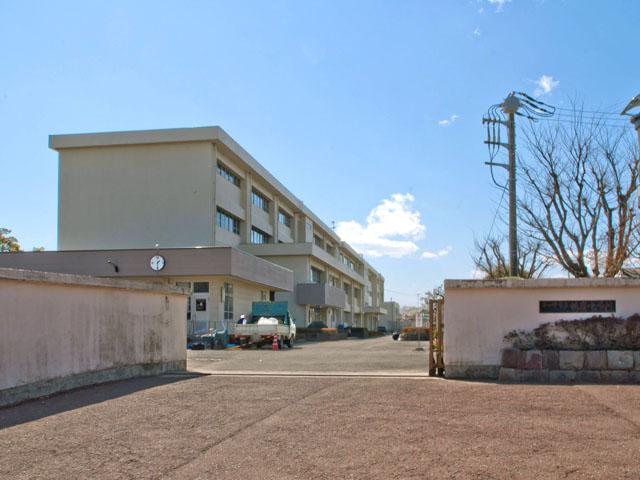 Tsurumine junior high school
鶴嶺中学校
Hospital病院 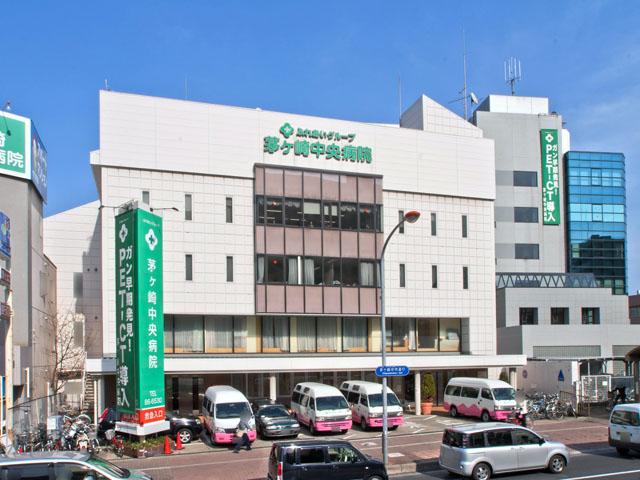 Central Hospital
中央病院
Location
|








