New Homes » Kanto » Kanagawa Prefecture » Ebina
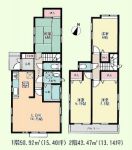 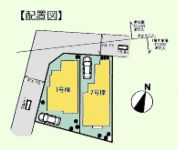
| | Ebina, Kanagawa Prefecture 神奈川県海老名市 |
| Odawara Line Odakyu "Ebina" walk 18 minutes 小田急小田原線「海老名」歩18分 |
| Design house performance with evaluation, 2 along the line more accessible, System kitchen, All room storageese-style room, Washbasin with shower, Toilet 2 places, 2-story, Southeast direction, Double-glazing, Underfloor Storage, With a TV monitor Intaho 設計住宅性能評価付、2沿線以上利用可、システムキッチン、全居室収納、和室、シャワー付洗面台、トイレ2ヶ所、2階建、東南向き、複層ガラス、床下収納、TVモニタ付インターホ |
| ◆ 3 convenient Ebina Station on route Available ◆3路線利用可で便利な海老名駅 |
Features pickup 特徴ピックアップ | | Design house performance with evaluation / 2 along the line more accessible / System kitchen / All room storage / Japanese-style room / Washbasin with shower / Toilet 2 places / 2-story / Southeast direction / Double-glazing / Underfloor Storage / TV monitor interphone 設計住宅性能評価付 /2沿線以上利用可 /システムキッチン /全居室収納 /和室 /シャワー付洗面台 /トイレ2ヶ所 /2階建 /東南向き /複層ガラス /床下収納 /TVモニタ付インターホン | Price 価格 | | 27,800,000 yen 2780万円 | Floor plan 間取り | | 4LDK 4LDK | Units sold 販売戸数 | | 1 units 1戸 | Land area 土地面積 | | 100.01 sq m (measured) 100.01m2(実測) | Building area 建物面積 | | 94.39 sq m (measured) 94.39m2(実測) | Driveway burden-road 私道負担・道路 | | Nothing, Northwest 4m width 無、北西4m幅 | Completion date 完成時期(築年月) | | August 2013 2013年8月 | Address 住所 | | Ebina, Kanagawa Prefecture Kokubuminami 2 神奈川県海老名市国分南2 | Traffic 交通 | | Odawara Line Odakyu "Ebina" walk 18 minutes
Sagami Railway Main Line "Kashiwadai" walk 23 minutes
Odawara Line Odakyu "Zama" walk 39 minutes 小田急小田原線「海老名」歩18分
相鉄本線「かしわ台」歩23分
小田急小田原線「座間」歩39分
| Person in charge 担当者より | | Person in charge of real-estate and building Matsui Koki Age: 50 Daigyokai Experience: 29 years industry history 20 years to help a variety of customers have gotten. We will be empathetic suggestions based on its experience. 担当者宅建松井 弘毅年齢:50代業界経験:29年業界歴20年で様々なお客様のお手伝いをさせて頂いてます。その経験を元に親身になってご提案させて頂きます。 | Contact お問い合せ先 | | TEL: 0800-603-8067 [Toll free] mobile phone ・ Also available from PHS
Caller ID is not notified
Please contact the "saw SUUMO (Sumo)"
If it does not lead, If the real estate company TEL:0800-603-8067【通話料無料】携帯電話・PHSからもご利用いただけます
発信者番号は通知されません
「SUUMO(スーモ)を見た」と問い合わせください
つながらない方、不動産会社の方は
| Building coverage, floor area ratio 建ぺい率・容積率 | | 60% ・ 164 percent 60%・164% | Time residents 入居時期 | | Consultation 相談 | Land of the right form 土地の権利形態 | | Ownership 所有権 | Structure and method of construction 構造・工法 | | Wooden 2-story 木造2階建 | Other limitations その他制限事項 | | Quasi-fire zones 準防火地域 | Overview and notices その他概要・特記事項 | | Contact: Matsui Koki, Facilities: Public Water Supply, This sewage, Individual LPG, Building confirmation number: the HPA-13-02352-1, Parking: car space 担当者:松井 弘毅、設備:公営水道、本下水、個別LPG、建築確認番号:第HPA-13-02352-1、駐車場:カースペース | Company profile 会社概要 | | <Mediation> Minister of Land, Infrastructure and Transport (1) the first 008,178 No. Century 21 living style (Ltd.) Yamato shop Yubinbango242-0011 Yamato-shi, Kanagawa Fukami 3861 <仲介>国土交通大臣(1)第008178号センチュリー21リビングスタイル(株)大和店〒242-0011 神奈川県大和市深見3861 |
Floor plan間取り図 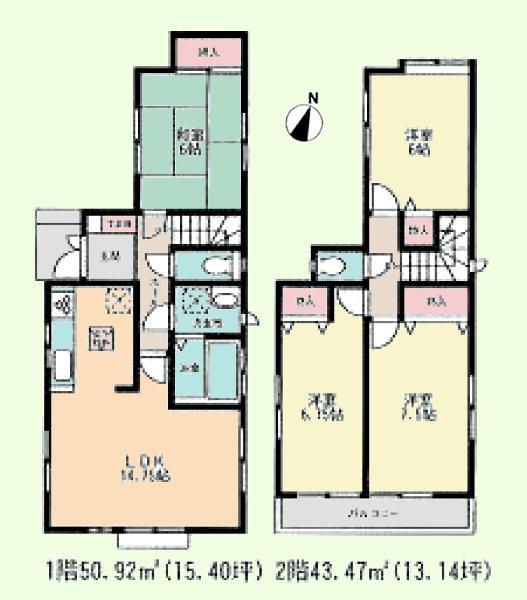 27,800,000 yen, 4LDK, Land area 100.01 sq m , Building area 94.39 sq m
2780万円、4LDK、土地面積100.01m2、建物面積94.39m2
Compartment figure区画図 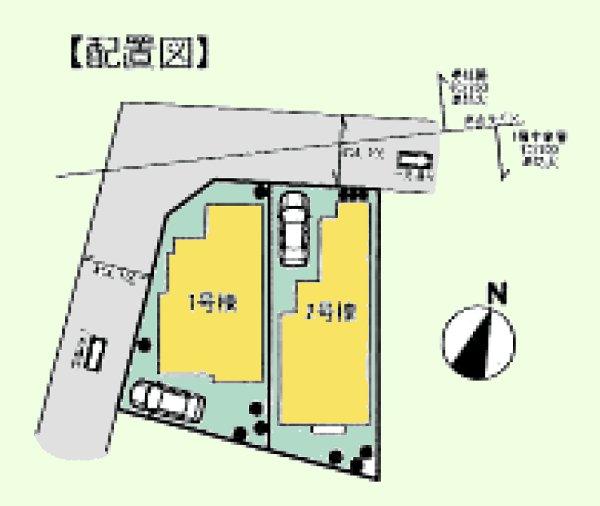 27,800,000 yen, 4LDK, Land area 100.01 sq m , Building area 94.39 sq m
2780万円、4LDK、土地面積100.01m2、建物面積94.39m2
Local appearance photo現地外観写真 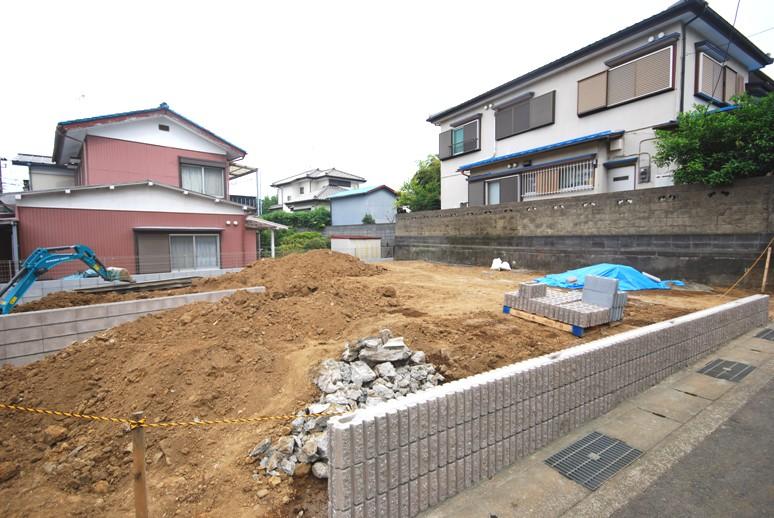 Local (June 2013) Shooting
現地(2013年6月)撮影
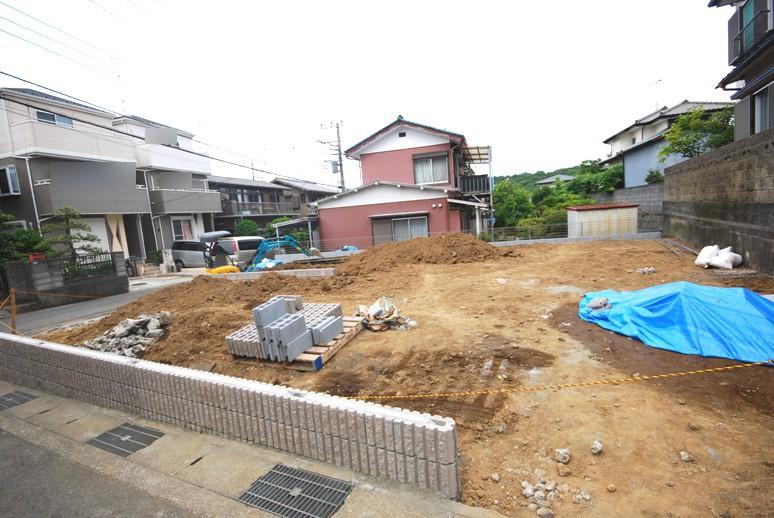 Local (June 2013) Shooting
現地(2013年6月)撮影
Local photos, including front road前面道路含む現地写真 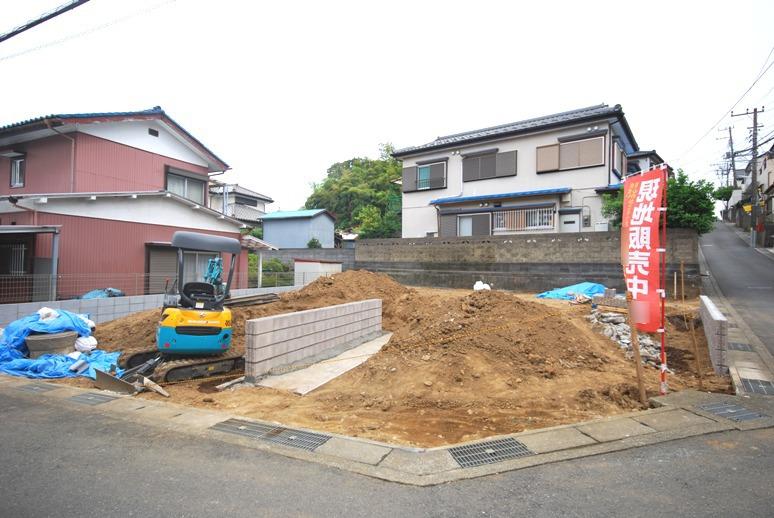 Local (June 2013) Shooting
現地(2013年6月)撮影
Supermarketスーパー 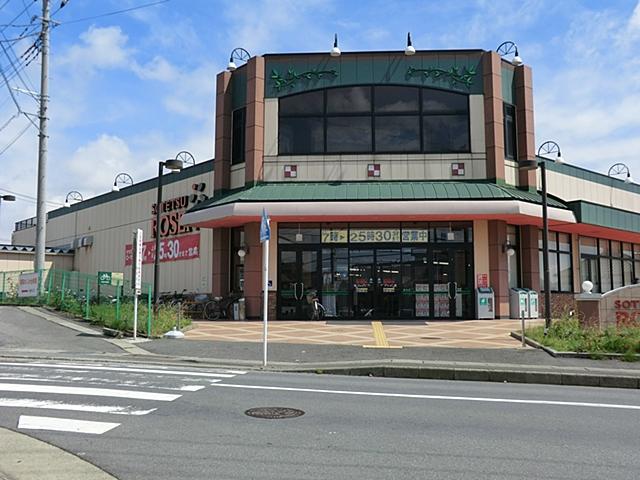 1459m to Sotetsu Rosen Kashiwadai shop
そうてつローゼンかしわ台店まで1459m
Junior high school中学校 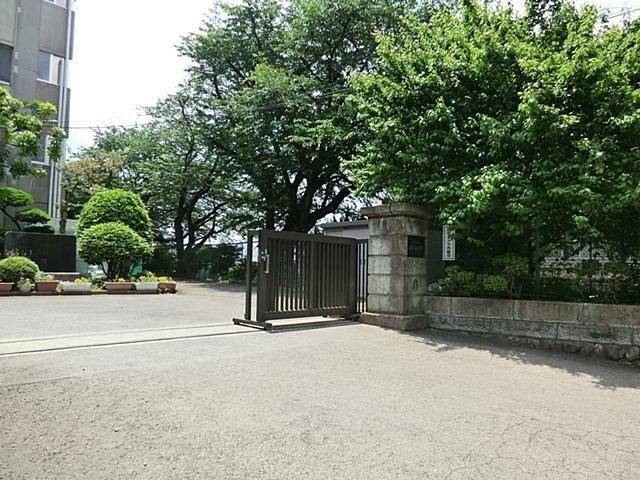 Ebina Municipal Ebina until junior high school 1233m
海老名市立海老名中学校まで1233m
Primary school小学校 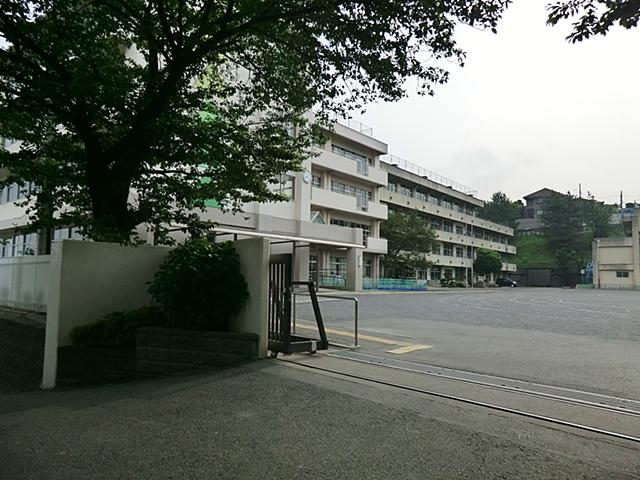 Ebina Municipal Ebina to elementary school 1216m
海老名市立海老名小学校まで1216m
Kindergarten ・ Nursery幼稚園・保育園 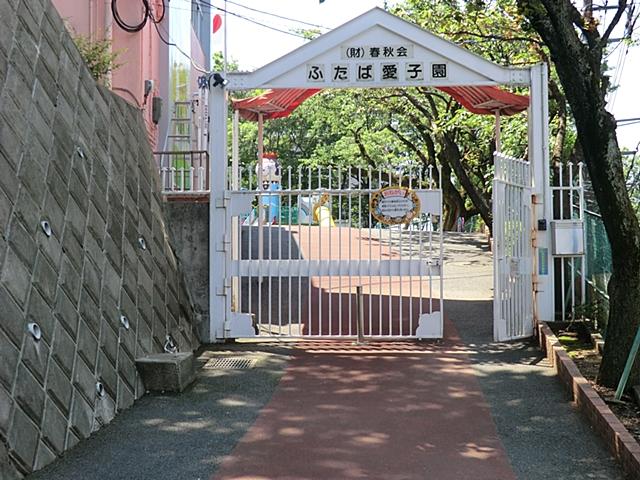 631m to Futaba Aiko Garden
ふたば愛子園まで631m
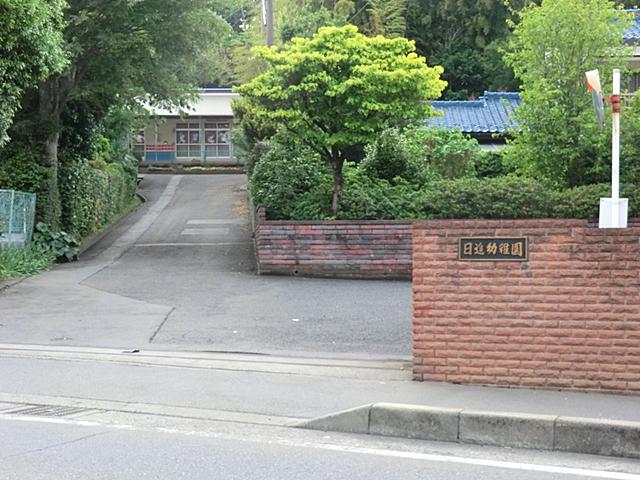 Nissin 973m to kindergarten
日進幼稚園まで973m
Hospital病院 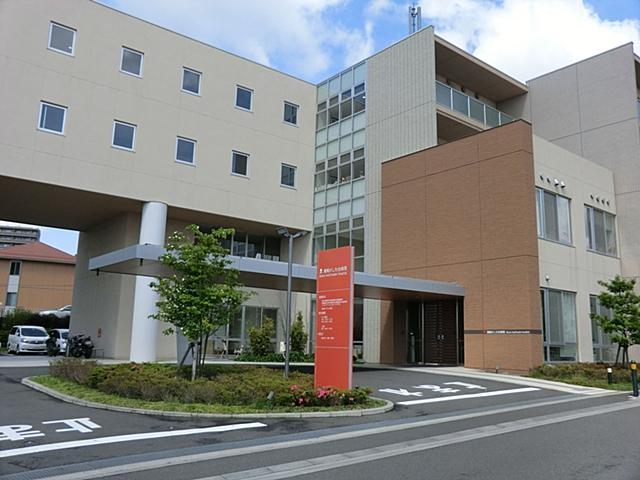 Medical Corporation Institute of Medicine Makotokai 湘陽 Kashiwadai 1628m to the hospital
医療法人社団医誠会湘陽かしわ台病院まで1628m
Location
|












