New Homes » Kanto » Kanagawa Prefecture » Ebina
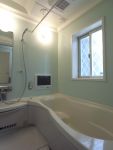 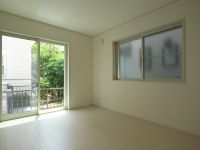
| | Ebina, Kanagawa Prefecture 神奈川県海老名市 |
| Odawara Line Odakyu "Ebina" bus 6 minutes Ayumi Sakashita 1 minute 小田急小田原線「海老名」バス6分坂下歩1分 |
| Corresponding to the flat-35S, Pre-ground survey, Year Available, Parking two Allowed, 2 along the line more accessible, It is close to the city, Facing south, System kitchen, Bathroom Dryer, Yang per good, All room storage, Flat to the station, LD フラット35Sに対応、地盤調査済、年内入居可、駐車2台可、2沿線以上利用可、市街地が近い、南向き、システムキッチン、浴室乾燥機、陽当り良好、全居室収納、駅まで平坦、LD |
| Corresponding to the flat-35S, Pre-ground survey, Year Available, Parking two Allowed, 2 along the line more accessible, It is close to the city, Facing south, System kitchen, Bathroom Dryer, Yang per good, All room storage, Flat to the station, LDK15 tatami mats or more, Or more before road 6mese-style room, Mist sauna, Face-to-face kitchen, Wide balcony, Barrier-free, Toilet 2 places, Bathroom 1 tsubo or more, 2-story, Warm water washing toilet seat, TV with bathroom, Underfloor Storage, The window in the bathroom, TV monitor interphone, Dish washing dryer, Water filter, Flat terrain, Attic storage フラット35Sに対応、地盤調査済、年内入居可、駐車2台可、2沿線以上利用可、市街地が近い、南向き、システムキッチン、浴室乾燥機、陽当り良好、全居室収納、駅まで平坦、LDK15畳以上、前道6m以上、和室、ミストサウナ、対面式キッチン、ワイドバルコニー、バリアフリー、トイレ2ヶ所、浴室1坪以上、2階建、温水洗浄便座、TV付浴室、床下収納、浴室に窓、TVモニタ付インターホン、食器洗乾燥機、浄水器、平坦地、屋根裏収納 |
Features pickup 特徴ピックアップ | | Corresponding to the flat-35S / Pre-ground survey / Year Available / Parking two Allowed / 2 along the line more accessible / It is close to the city / Facing south / System kitchen / Bathroom Dryer / Yang per good / All room storage / Flat to the station / LDK15 tatami mats or more / Or more before road 6m / Japanese-style room / Mist sauna / Face-to-face kitchen / Wide balcony / Barrier-free / Toilet 2 places / Bathroom 1 tsubo or more / 2-story / Warm water washing toilet seat / TV with bathroom / Underfloor Storage / The window in the bathroom / TV monitor interphone / Dish washing dryer / Water filter / Flat terrain / Attic storage フラット35Sに対応 /地盤調査済 /年内入居可 /駐車2台可 /2沿線以上利用可 /市街地が近い /南向き /システムキッチン /浴室乾燥機 /陽当り良好 /全居室収納 /駅まで平坦 /LDK15畳以上 /前道6m以上 /和室 /ミストサウナ /対面式キッチン /ワイドバルコニー /バリアフリー /トイレ2ヶ所 /浴室1坪以上 /2階建 /温水洗浄便座 /TV付浴室 /床下収納 /浴室に窓 /TVモニタ付インターホン /食器洗乾燥機 /浄水器 /平坦地 /屋根裏収納 | Event information イベント情報 | | Local tour dates / During the public time / 10:00 ~ 18:00 現地見学会日程/公開中時間/10:00 ~ 18:00 | Price 価格 | | 32,800,000 yen 3280万円 | Floor plan 間取り | | 3LDK + 2S (storeroom) 3LDK+2S(納戸) | Units sold 販売戸数 | | 1 units 1戸 | Total units 総戸数 | | 2 units 2戸 | Land area 土地面積 | | 150.41 sq m (45.49 tsubo) (Registration) 150.41m2(45.49坪)(登記) | Building area 建物面積 | | 105.99 sq m (32.06 square meters) 105.99m2(32.06坪) | Completion date 完成時期(築年月) | | 2013 late December 2013年12月下旬 | Address 住所 | | Ebina, Kanagawa Prefecture Otani South 2 神奈川県海老名市大谷南2 | Traffic 交通 | | Odawara Line Odakyu "Ebina" bus 6 minutes Ayumi Sakashita 1 minute
Odawara Line Odakyu "Hon-Atsugi" walk 47 minutes
Odawara Line Odakyu "Atsugi" walk 26 minutes 小田急小田原線「海老名」バス6分坂下歩1分
小田急小田原線「本厚木」歩47分
小田急小田原線「厚木」歩26分
| Related links 関連リンク | | [Related Sites of this company] 【この会社の関連サイト】 | Contact お問い合せ先 | | TEL: 0800-808-5242 [Toll free] mobile phone ・ Also available from PHS
Caller ID is not notified
Please contact the "saw SUUMO (Sumo)"
If it does not lead, If the real estate company TEL:0800-808-5242【通話料無料】携帯電話・PHSからもご利用いただけます
発信者番号は通知されません
「SUUMO(スーモ)を見た」と問い合わせください
つながらない方、不動産会社の方は
| Time residents 入居時期 | | Consultation 相談 | Land of the right form 土地の権利形態 | | Ownership 所有権 | Use district 用途地域 | | Urbanization control area 市街化調整区域 | Land category 地目 | | Residential land 宅地 | Overview and notices その他概要・特記事項 | | Building Permits reason: City Planning Law Enforcement Ordinance Article 36 corresponds to 1, Item No. 3 b, Building confirmation number: H25 building certification No. KBI00381 建築許可理由:都市計画法施行令36条1項3号ロに該当、建築確認番号:H25確認建築KBI00381号 | Company profile 会社概要 | | <Mediation> Governor of Kanagawa Prefecture (4) The 022,018 Gominami Takeshi Construction (Ltd.) Yubinbango243-0014 Atsugi City, Kanagawa Prefecture Asahimachi 5-46-17 <仲介>神奈川県知事(4)第022018号南武建設(株)〒243-0014 神奈川県厚木市旭町5-46-17 |
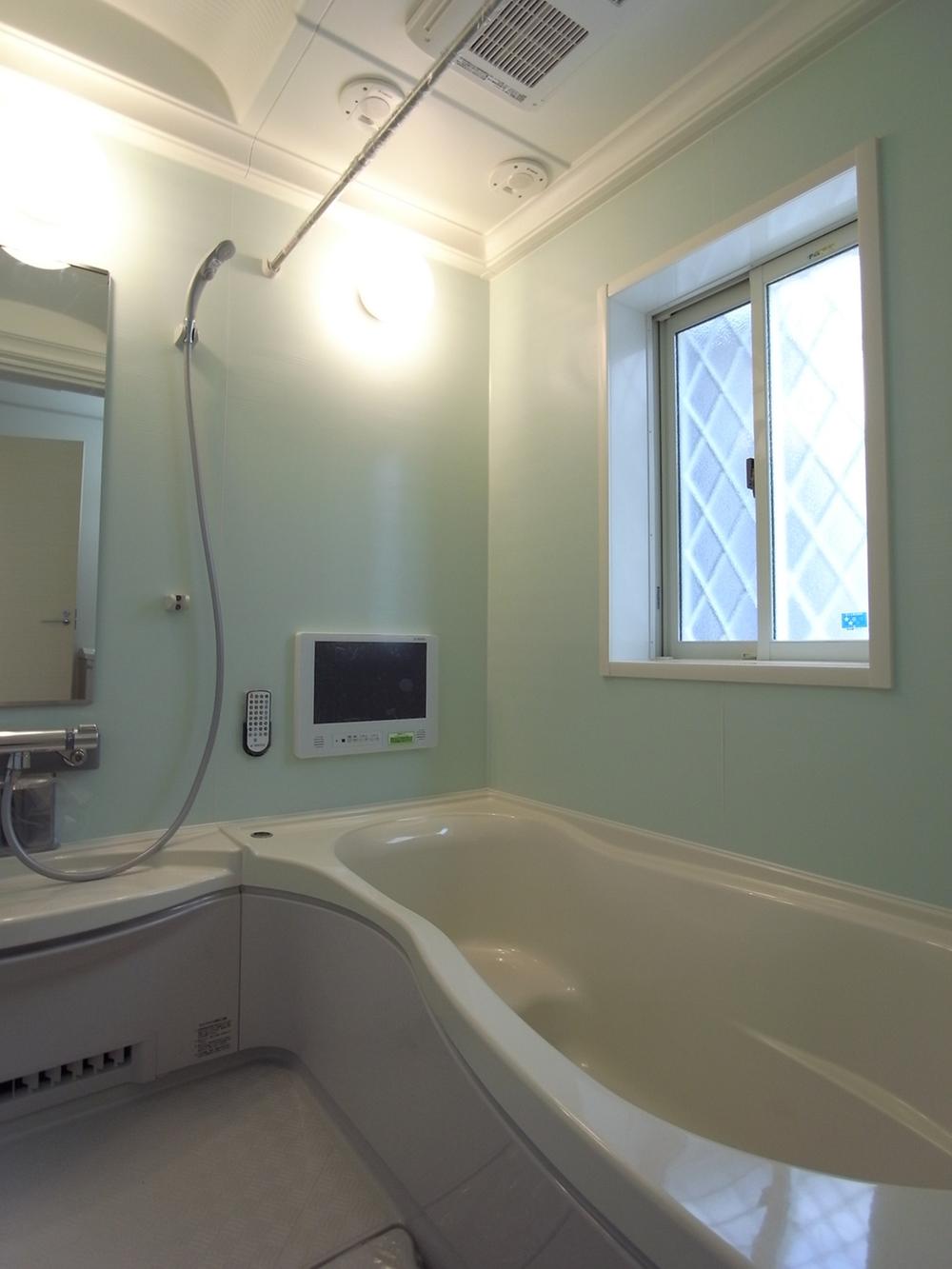 Same specifications photo (bathroom)
同仕様写真(浴室)
Non-living roomリビング以外の居室 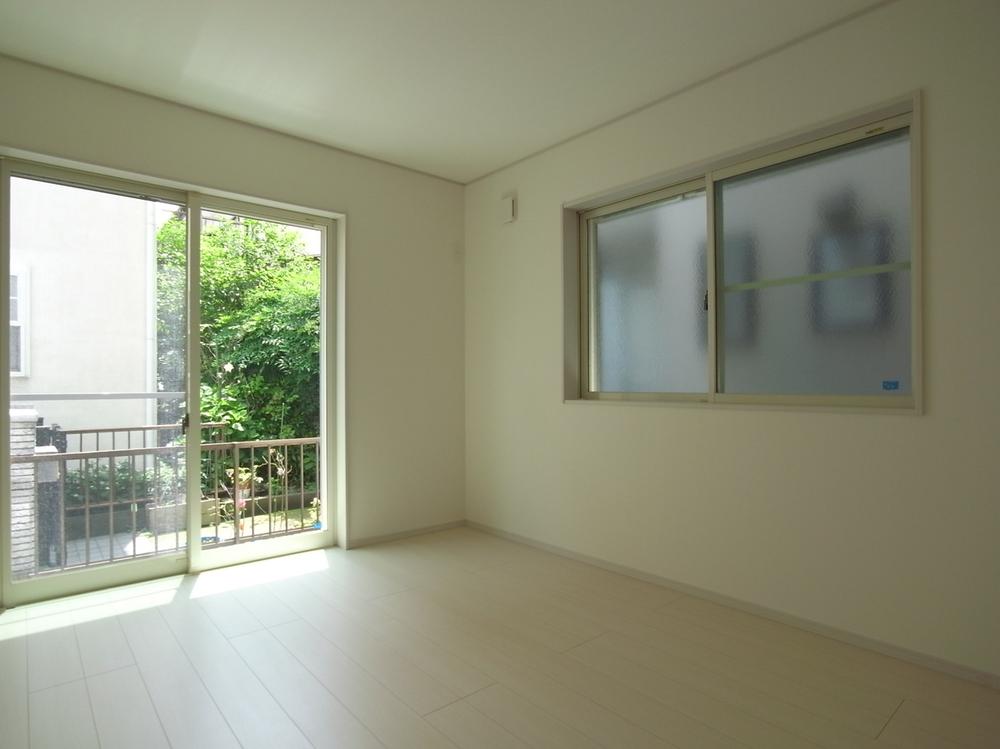 Same specifications Western style room
同仕様 洋室
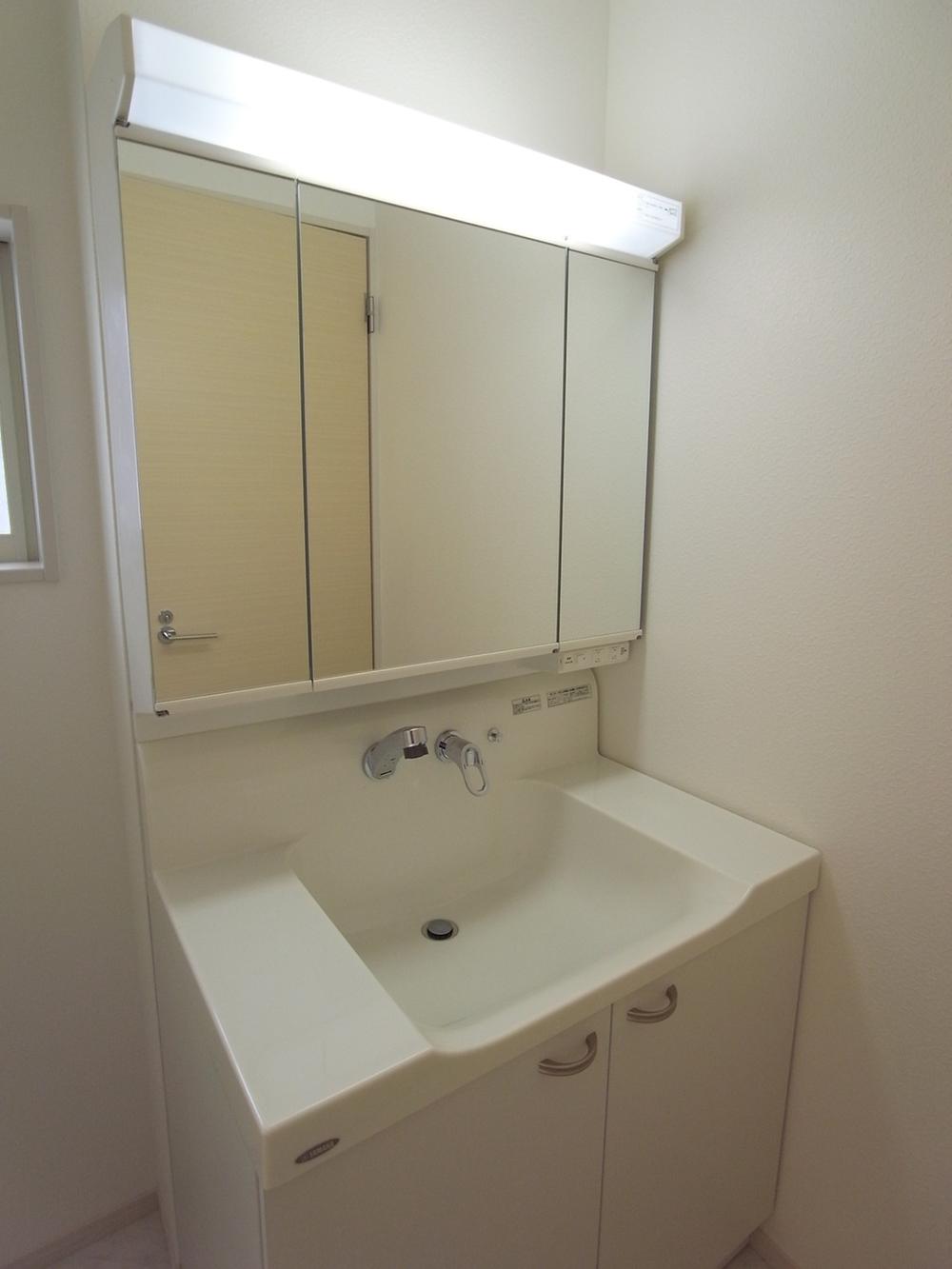 Wash basin, toilet
洗面台・洗面所
Floor plan間取り図 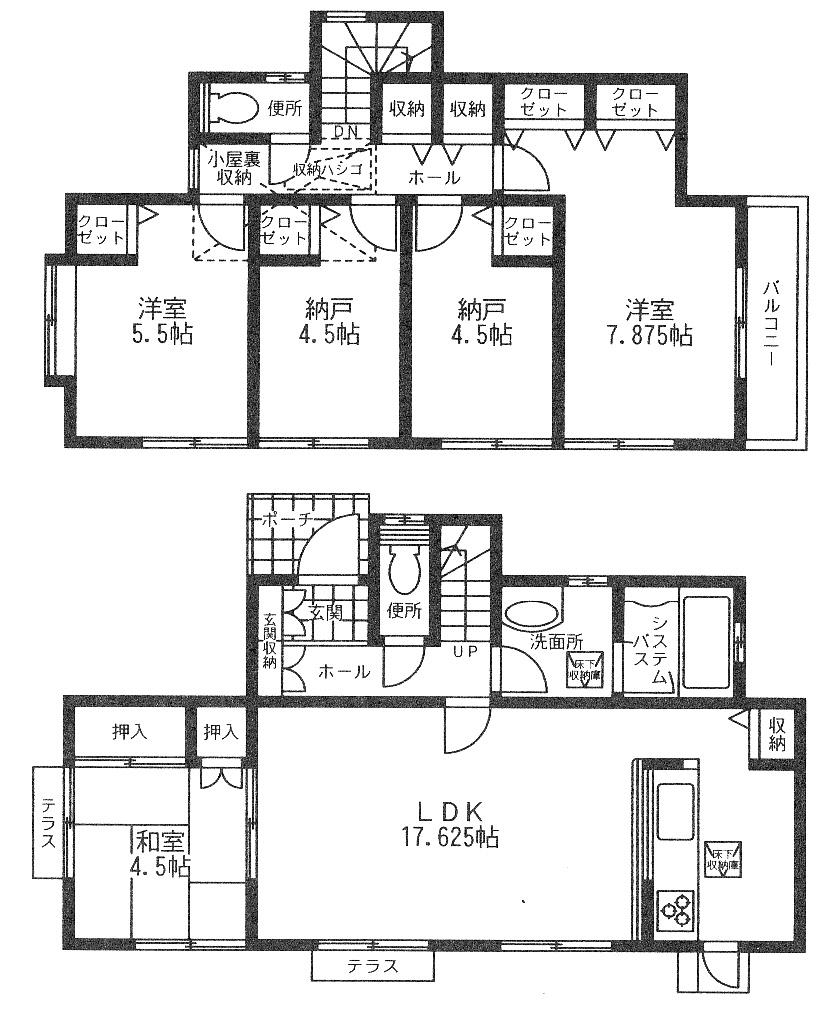 (1 Building), Price 34,500,000 yen, 3LDK+2S, Land area 150.41 sq m , Building area 105.99 sq m
(1号棟)、価格3450万円、3LDK+2S、土地面積150.41m2、建物面積105.99m2
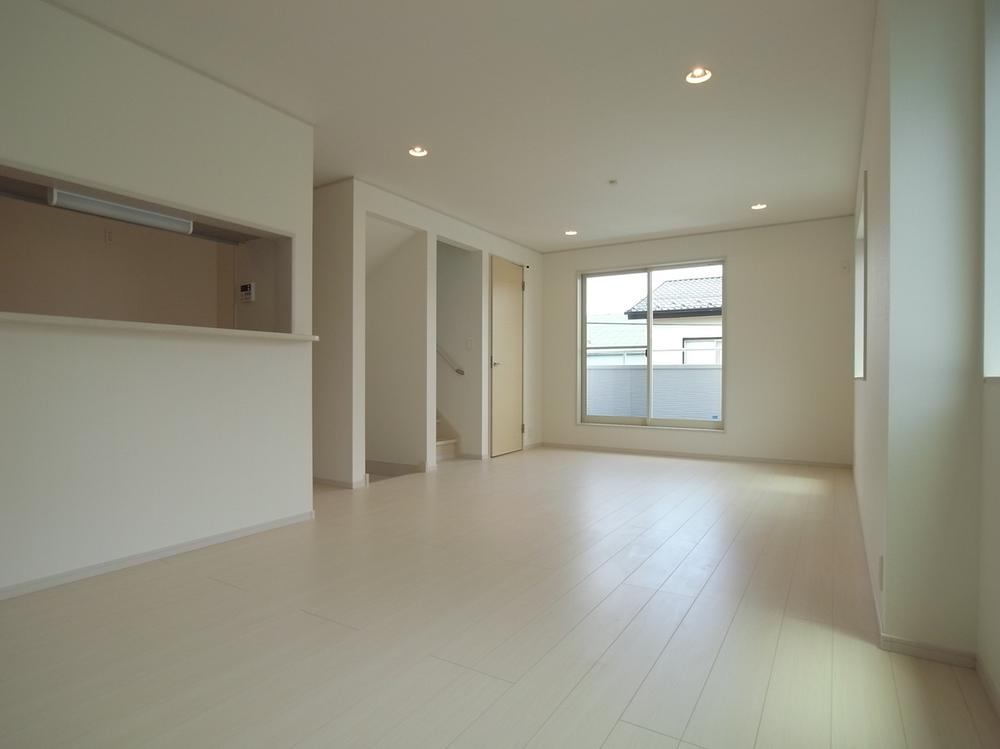 Same specifications photos (living)
同仕様写真(リビング)
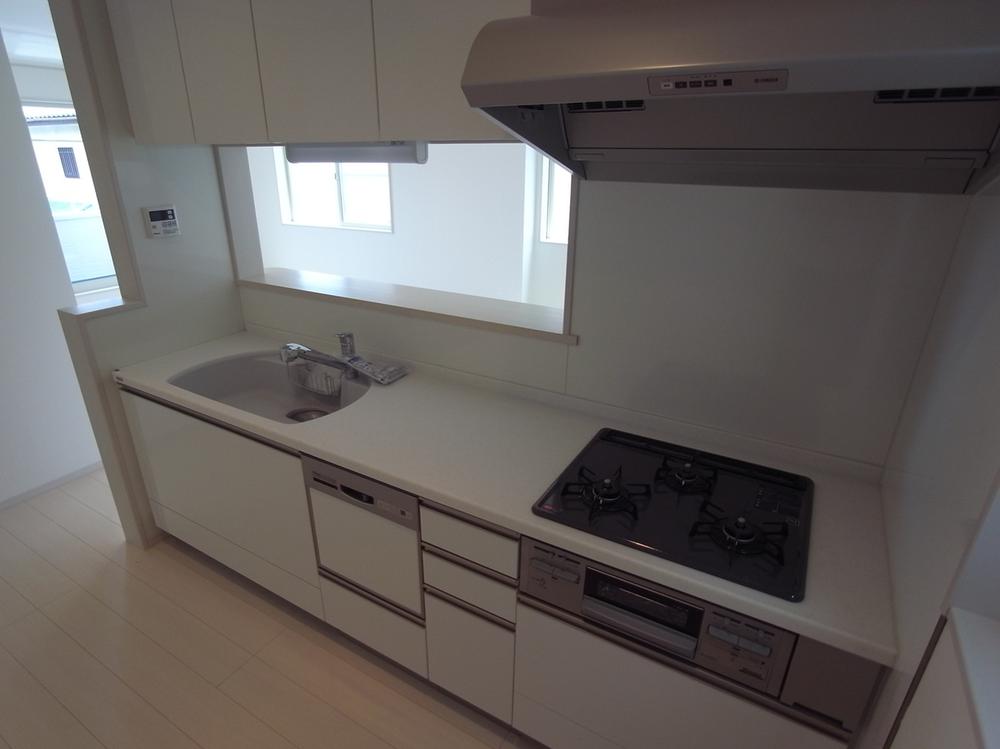 Same specifications photo (kitchen)
同仕様写真(キッチン)
Non-living roomリビング以外の居室 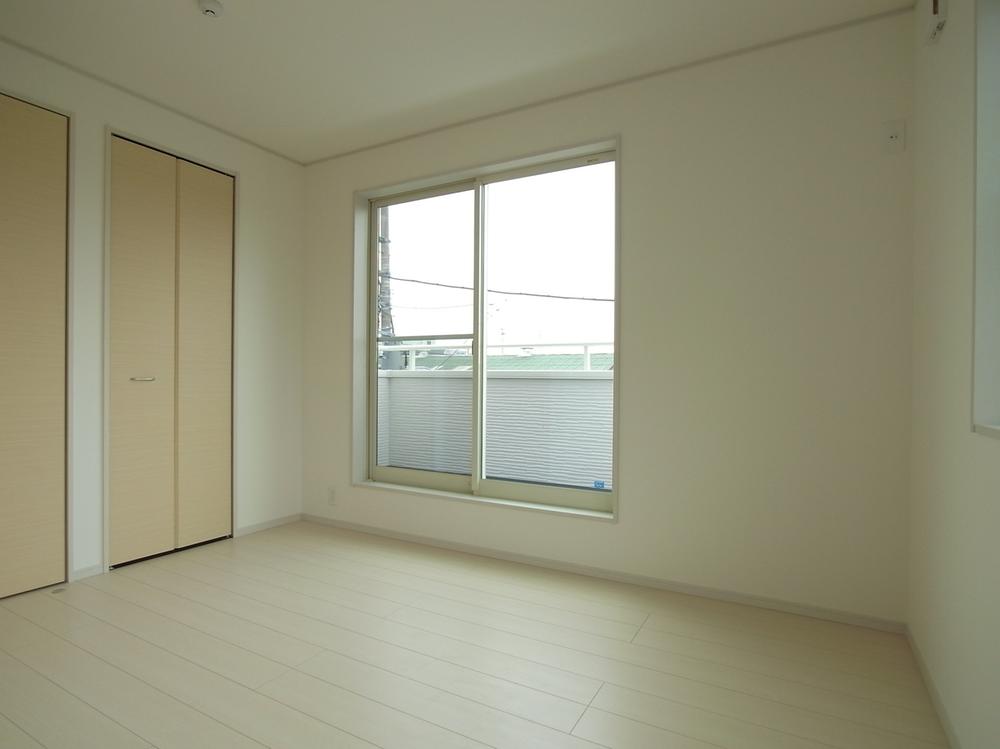 Same specifications Western style room
同仕様 洋室
The entire compartment Figure全体区画図 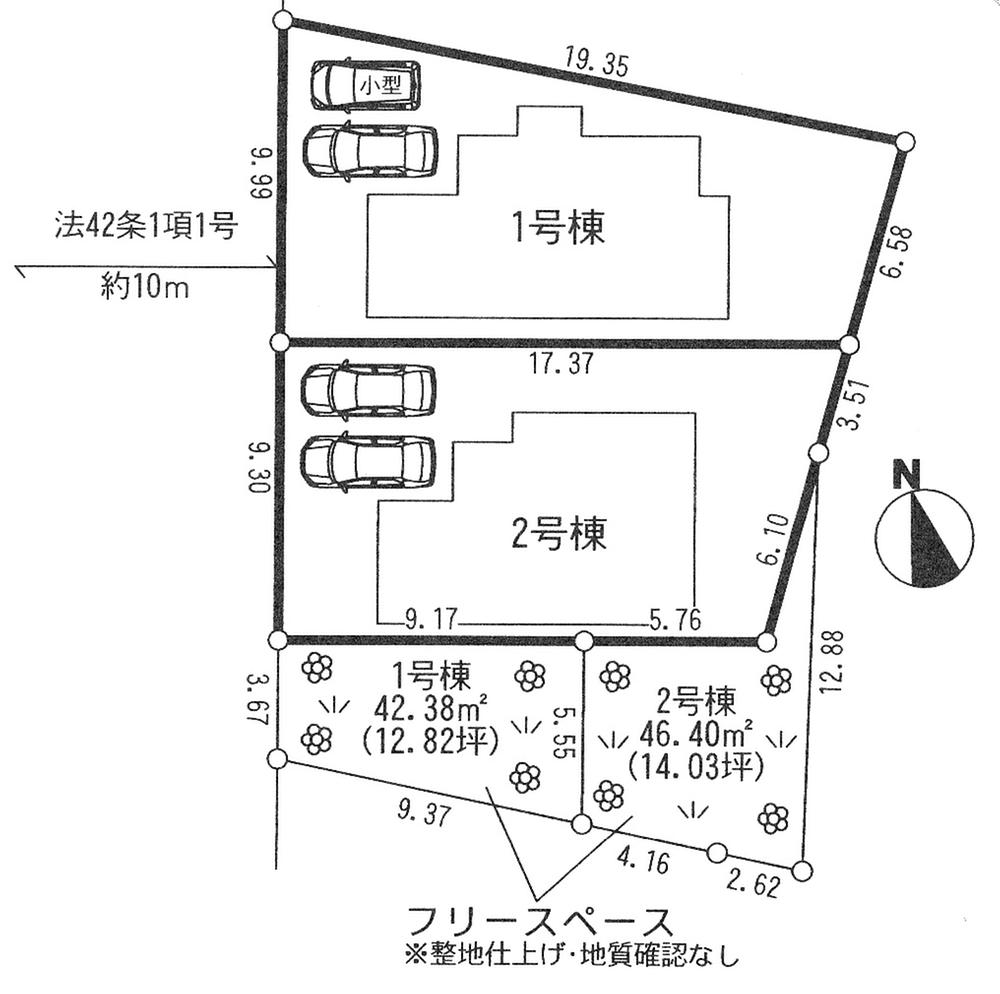 Free space in addition to the land area 12 ~ There 14 square meters.
土地面積以外にフリースペース12 ~ 14坪ございます。
Floor plan間取り図 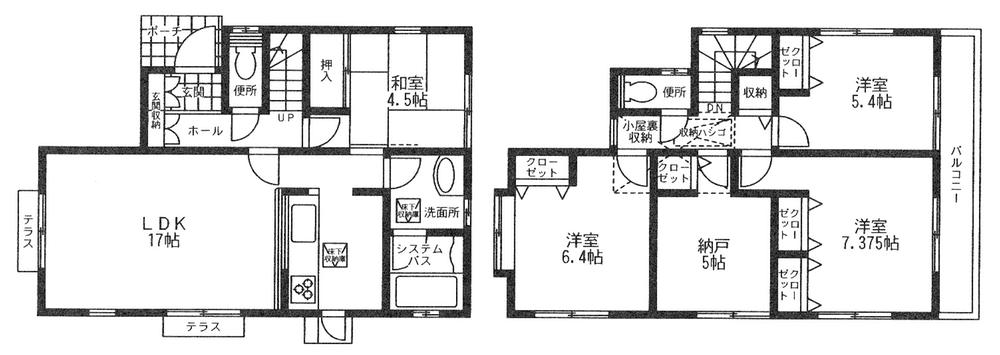 (Building 2), Price 34,800,000 yen, 4LDK+S, Land area 150.41 sq m , Building area 105.98 sq m
(2号棟)、価格3480万円、4LDK+S、土地面積150.41m2、建物面積105.98m2
Location
|










