New Homes » Kanto » Kanagawa Prefecture » Ebina
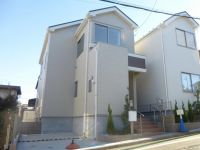 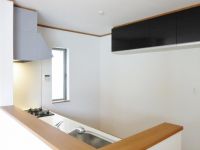
| | Ebina, Kanagawa Prefecture 神奈川県海老名市 |
| Sagami Railway Main Line "Kashiwadai" walk 9 minutes 相鉄本線「かしわ台」歩9分 |
| ☆ A quiet residential area suitable to the land of permanent ☆ ◆ Flat 35S available ◆ Wood utilization point target schedule listing ◆ Substantial storage capacity! ☆永住の地に相応しい閑静な住宅街☆◆フラット35S利用可能◆木材利用ポイント対象予定物件◆充実した収納力! |
| System kitchen, All room storage, A quiet residential area, LDK15 tatami mats or moreese-style room, Washbasin with shower, Face-to-face kitchen, Toilet 2 places, 2-story, Underfloor Storage, TV monitor interphone, All room 6 tatami mats or more, Living stairs システムキッチン、全居室収納、閑静な住宅地、LDK15畳以上、和室、シャワー付洗面台、対面式キッチン、トイレ2ヶ所、2階建、床下収納、TVモニタ付インターホン、全居室6畳以上、リビング階段 |
Features pickup 特徴ピックアップ | | Corresponding to the flat-35S / System kitchen / All room storage / A quiet residential area / LDK15 tatami mats or more / Japanese-style room / Washbasin with shower / Face-to-face kitchen / Toilet 2 places / 2-story / Underfloor Storage / TV monitor interphone / All room 6 tatami mats or more / Living stairs フラット35Sに対応 /システムキッチン /全居室収納 /閑静な住宅地 /LDK15畳以上 /和室 /シャワー付洗面台 /対面式キッチン /トイレ2ヶ所 /2階建 /床下収納 /TVモニタ付インターホン /全居室6畳以上 /リビング階段 | Price 価格 | | 26,800,000 yen ・ 28,300,000 yen 2680万円・2830万円 | Floor plan 間取り | | 3LDK 3LDK | Units sold 販売戸数 | | 2 units 2戸 | Land area 土地面積 | | 94.4 sq m ・ 94.46 sq m 94.4m2・94.46m2 | Building area 建物面積 | | 82.38 sq m ・ 86.11 sq m 82.38m2・86.11m2 | Completion date 完成時期(築年月) | | October 2013 2013年10月 | Address 住所 | | Ebina, Kanagawa Prefecture Kamiimaizumi 6 神奈川県海老名市上今泉6 | Traffic 交通 | | Sagami Railway Main Line "Kashiwadai" walk 9 minutes 相鉄本線「かしわ台」歩9分
| Related links 関連リンク | | [Related Sites of this company] 【この会社の関連サイト】 | Person in charge 担当者より | | Rep Sugimoto Ryoji age: we are a looking for properties delight customers with suggestions that unlike the 30's other real estate agent. Please leave. 担当者杉本 良二年齢:30代他の不動産屋と違ったご提案でお客様に喜んで頂ける物件探しをしています。おまかせ下さい。 | Contact お問い合せ先 | | TEL: 0800-602-4998 [Toll free] mobile phone ・ Also available from PHS
Caller ID is not notified
Please contact the "saw SUUMO (Sumo)"
If it does not lead, If the real estate company TEL:0800-602-4998【通話料無料】携帯電話・PHSからもご利用いただけます
発信者番号は通知されません
「SUUMO(スーモ)を見た」と問い合わせください
つながらない方、不動産会社の方は
| Time residents 入居時期 | | Consultation 相談 | Land of the right form 土地の権利形態 | | Ownership 所有権 | Use district 用途地域 | | One low-rise, One dwelling 1種低層、1種住居 | Overview and notices その他概要・特記事項 | | Contact: Sugimoto Ryoji, Building confirmation number: No. HPA-13-03740-1 other 担当者:杉本 良二、建築確認番号:第HPA-13-03740-1号 他 | Company profile 会社概要 | | <Mediation> Minister of Land, Infrastructure and Transport (1) the first 008,392 No. Century 21 Taise housing Corporation Atsugi headquarters Yubinbango243-0018 Atsugi City, Kanagawa Prefecture Nakamachi 4-16-6 <仲介>国土交通大臣(1)第008392号センチュリー21タイセーハウジング(株)厚木本社〒243-0018 神奈川県厚木市中町4-16-6 |
Local appearance photo現地外観写真 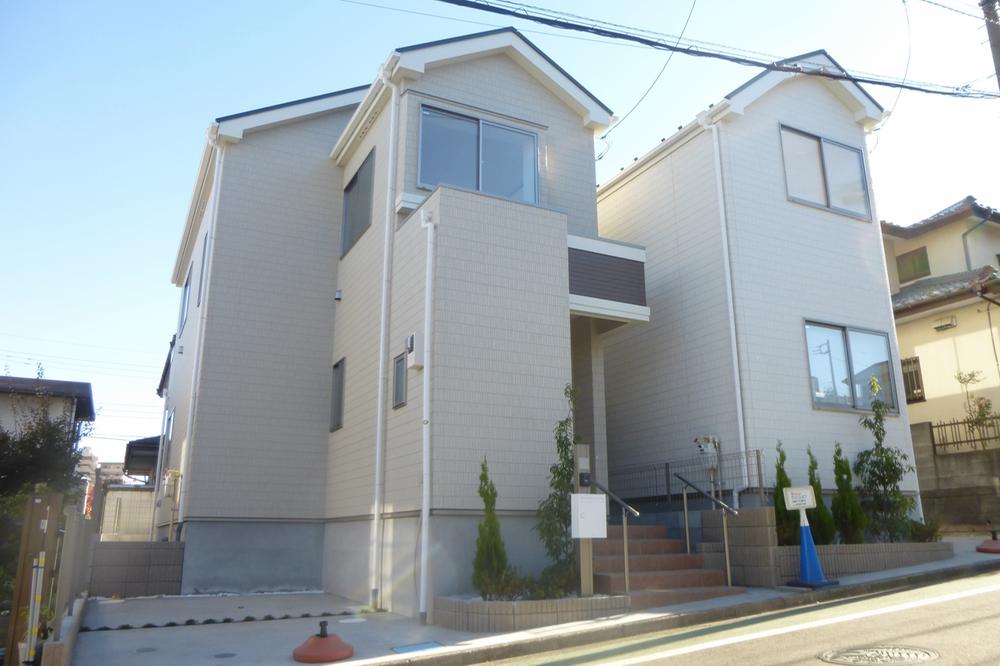 local 1 ・ Building 2 (November 2013) shooting ◎ quiet residential area ◎ station walk 9 minutes!
現地 1・2号棟(2013年11月)撮影◎閑静な住宅街◎駅徒歩9分!
Kitchenキッチン 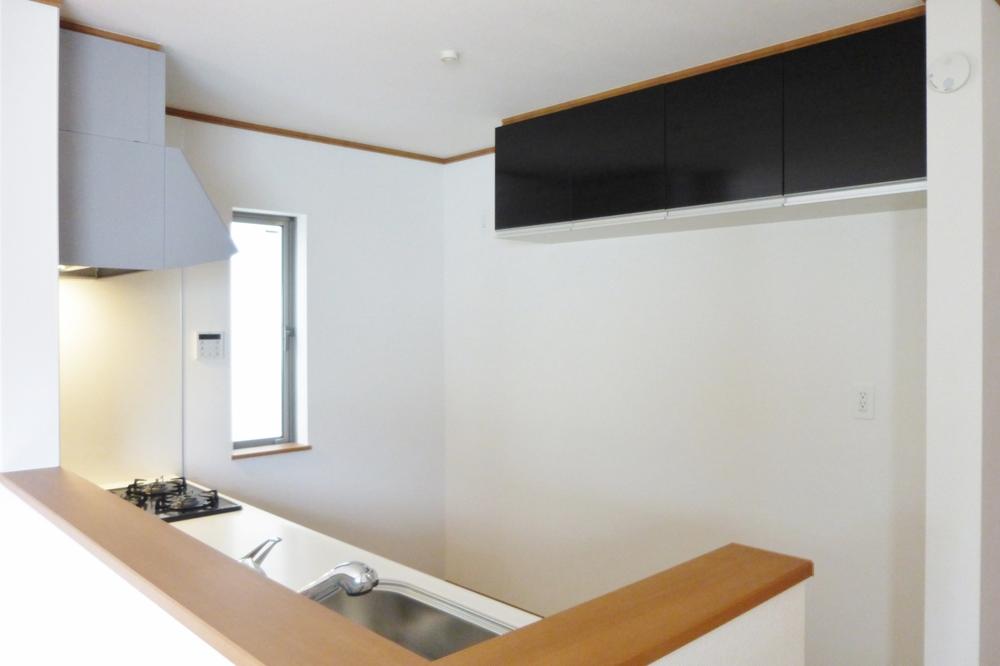 Built-in hanging cupboard with a storage capacity!
収納力のある備え付けの吊戸棚!
Livingリビング 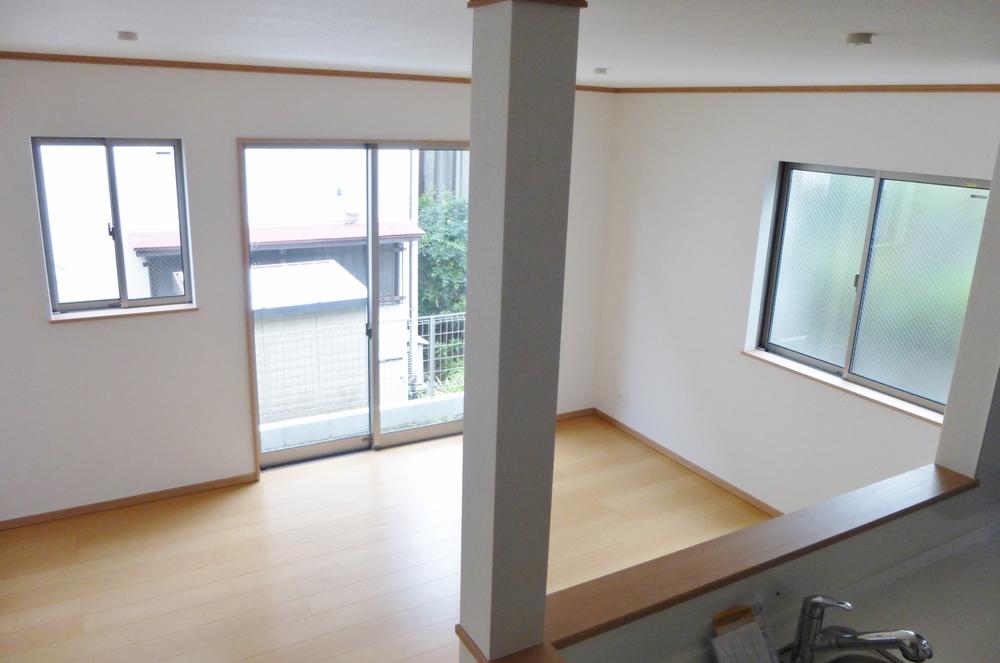 LDK entering bright sunlight
明るい陽射しの入るLDK
Floor plan間取り図 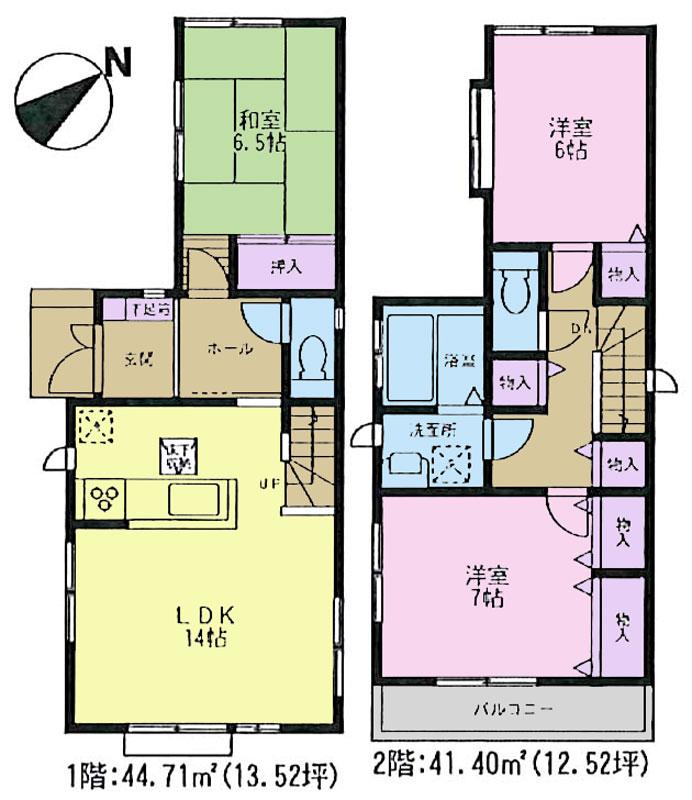 (1 Building), Price 26,800,000 yen, 3LDK, Land area 94.46 sq m , Building area 86.11 sq m
(1号棟)、価格2680万円、3LDK、土地面積94.46m2、建物面積86.11m2
Local appearance photo現地外観写真 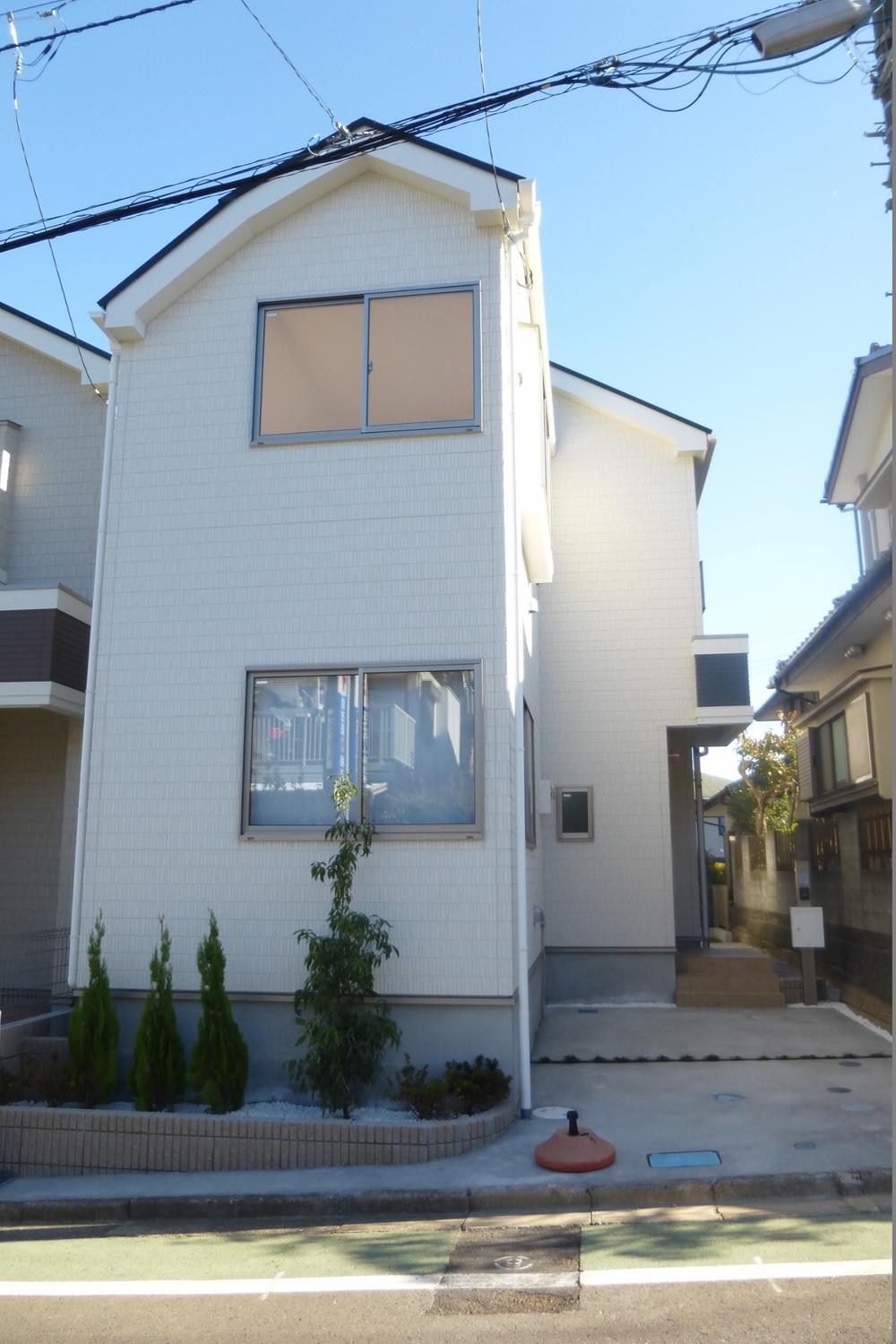 1 Building Yes 6.5 Pledge of Japanese-style room All room 6 quires more!
1号棟 6.5帖の和室あり 全居室6帖以上!
Livingリビング 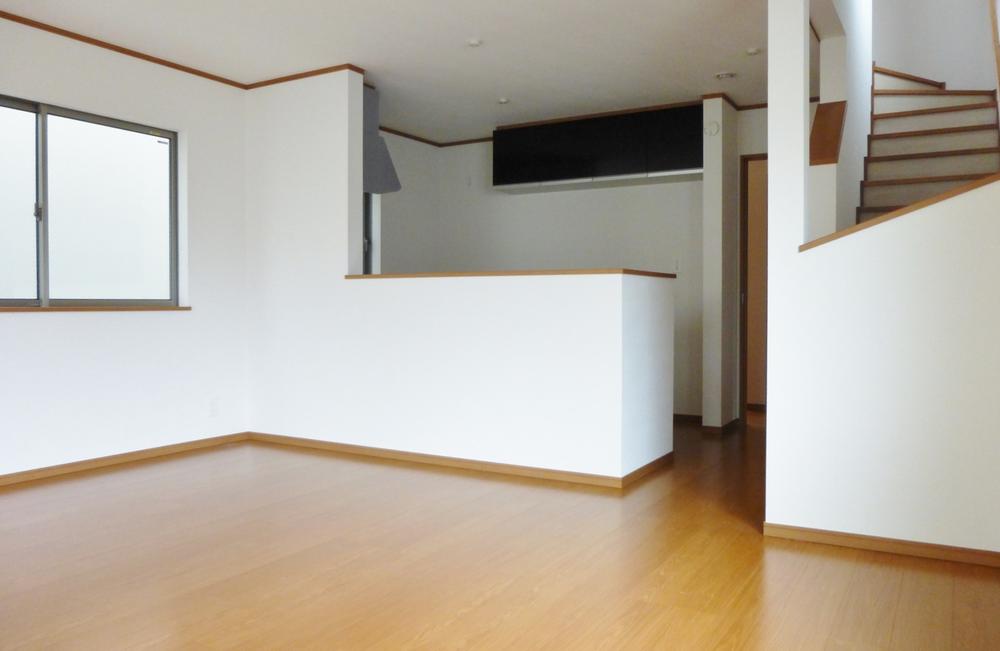 Popular living stairs!
人気のリビング階段!
Bathroom浴室 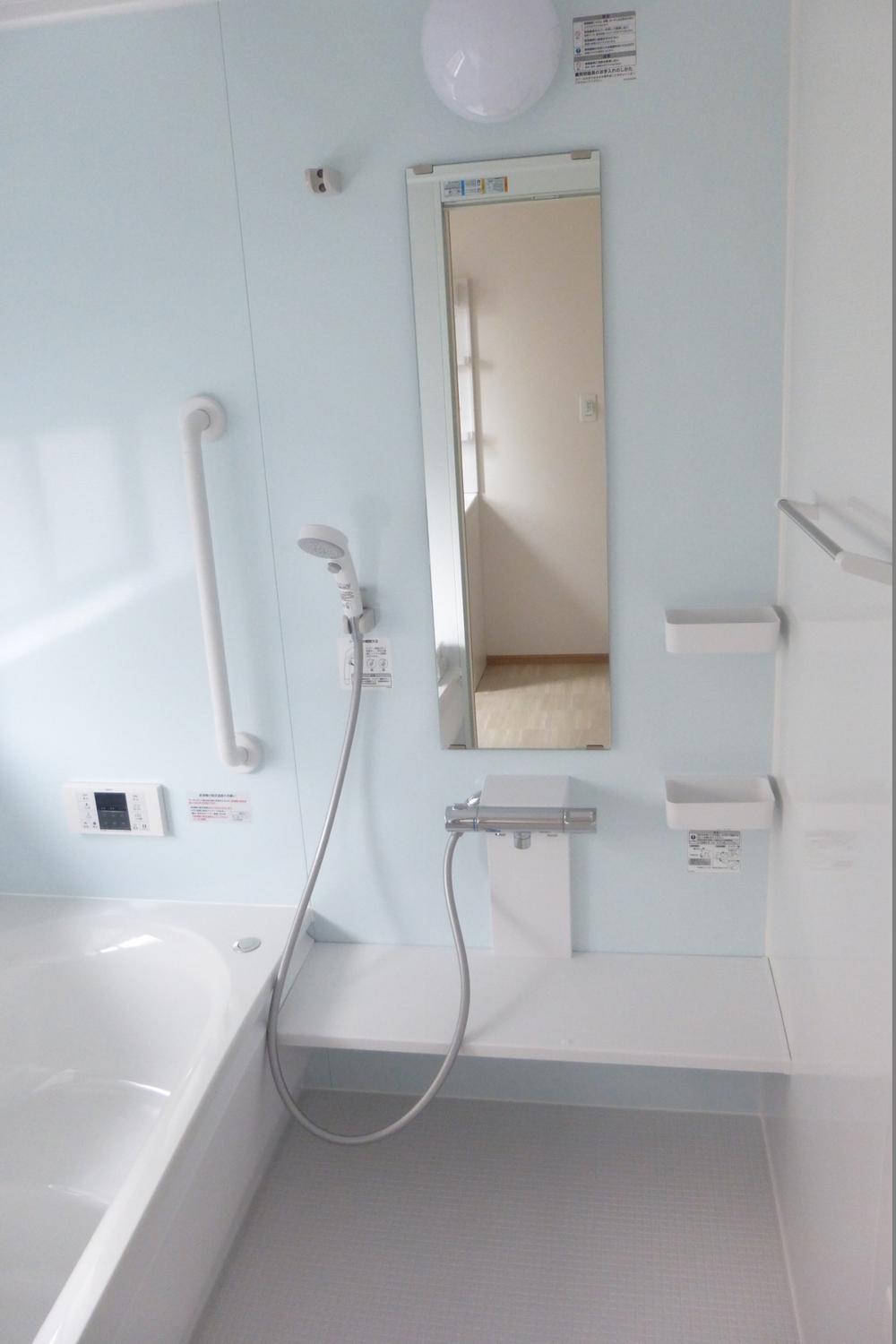 With safety handrail
安全の手すり付
Kitchenキッチン 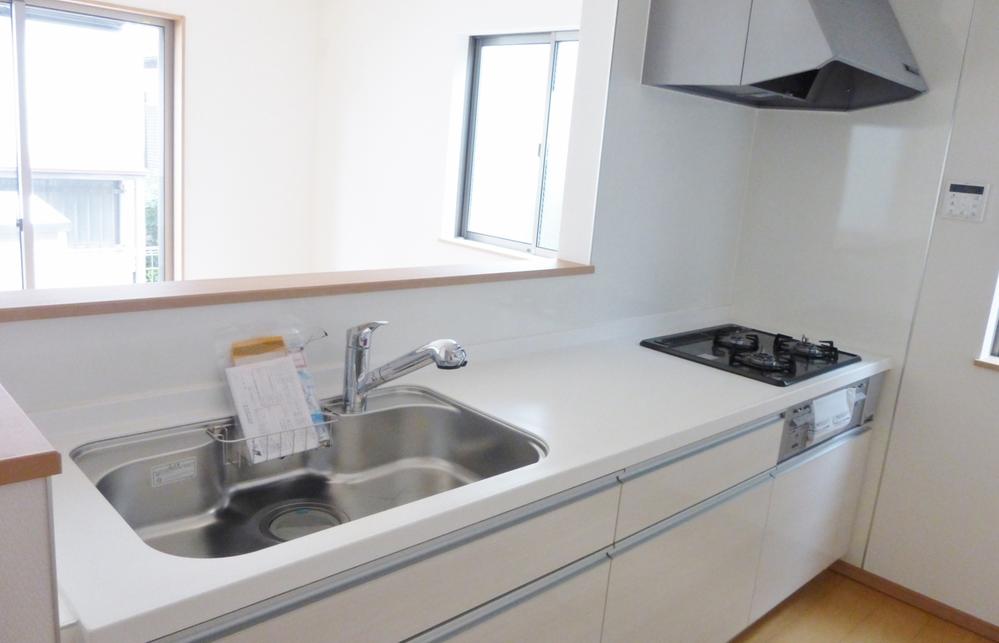 Face-to-face system Kitchen + underfloor storage Yes!
対面システムキッチン+床下収納有!
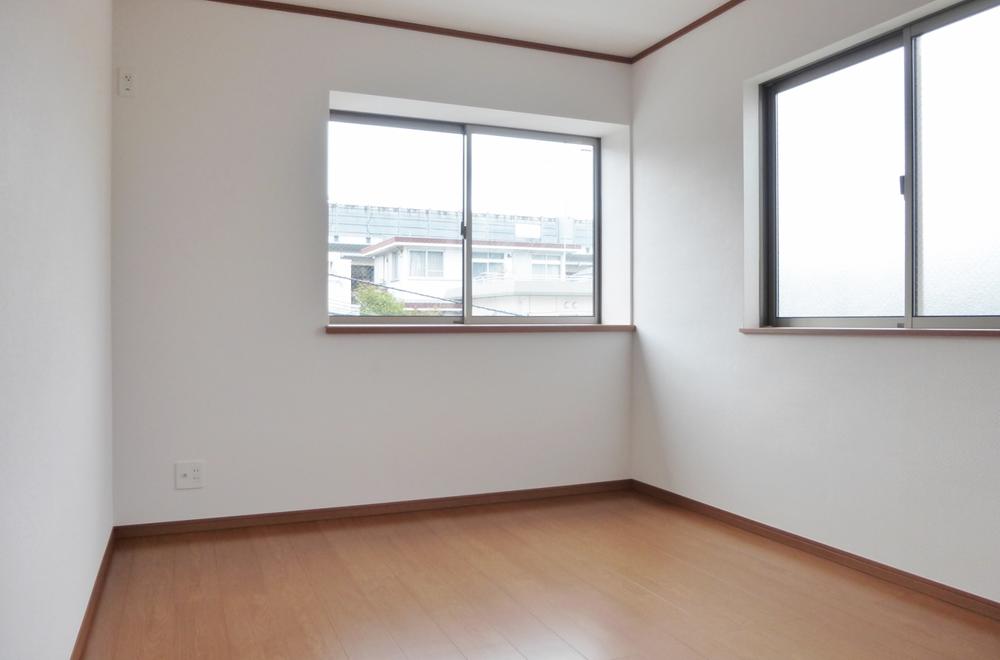 Non-living room
リビング以外の居室
Wash basin, toilet洗面台・洗面所 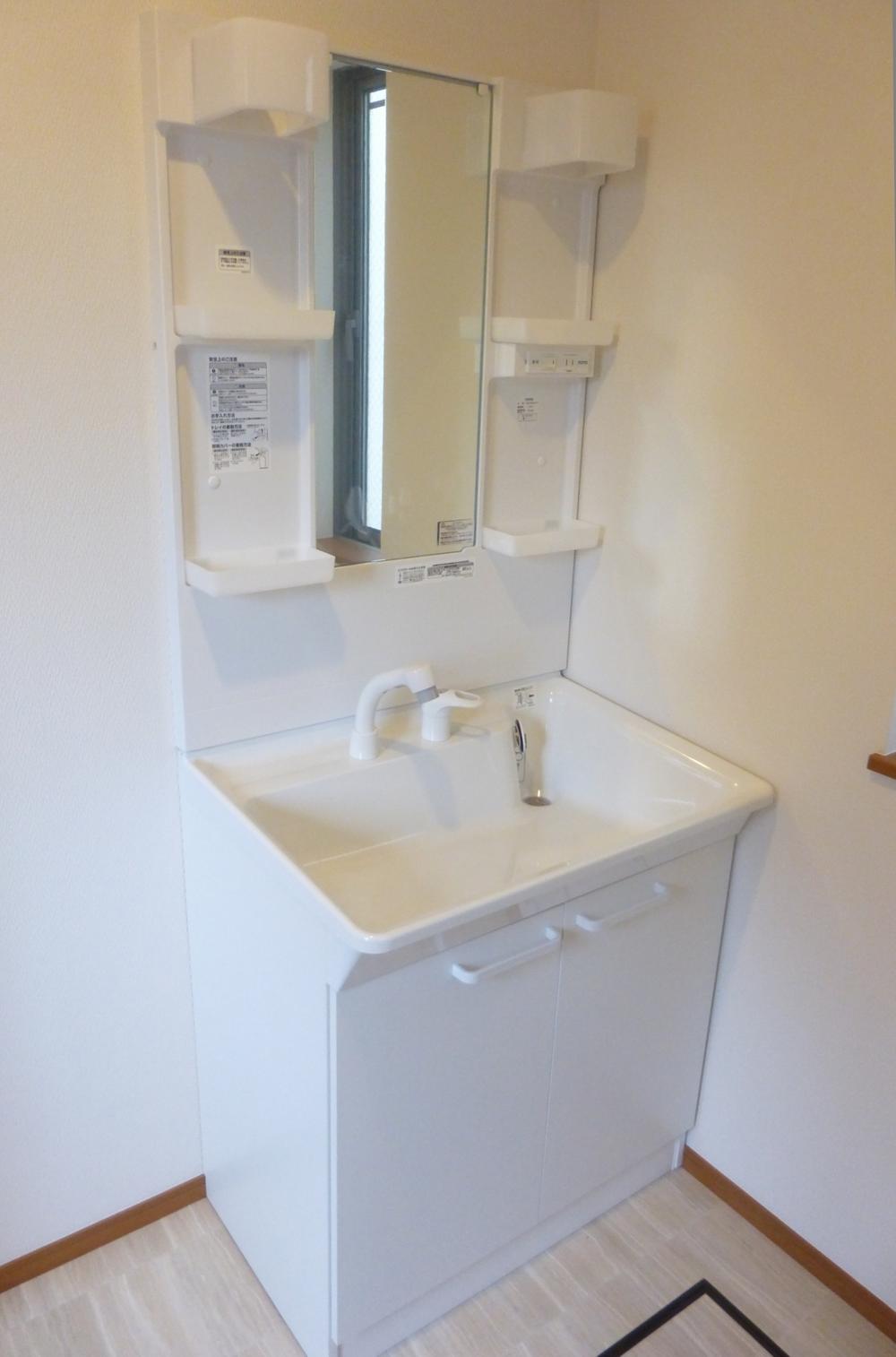 Vanity shower
シャワー付洗面化粧台
Receipt収納 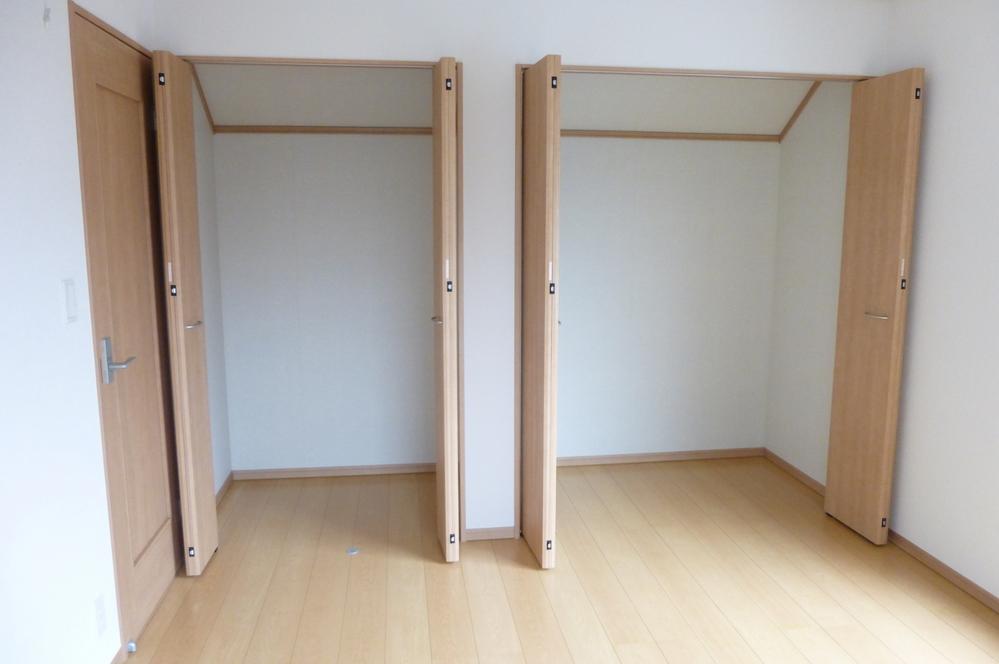 Shadow
影
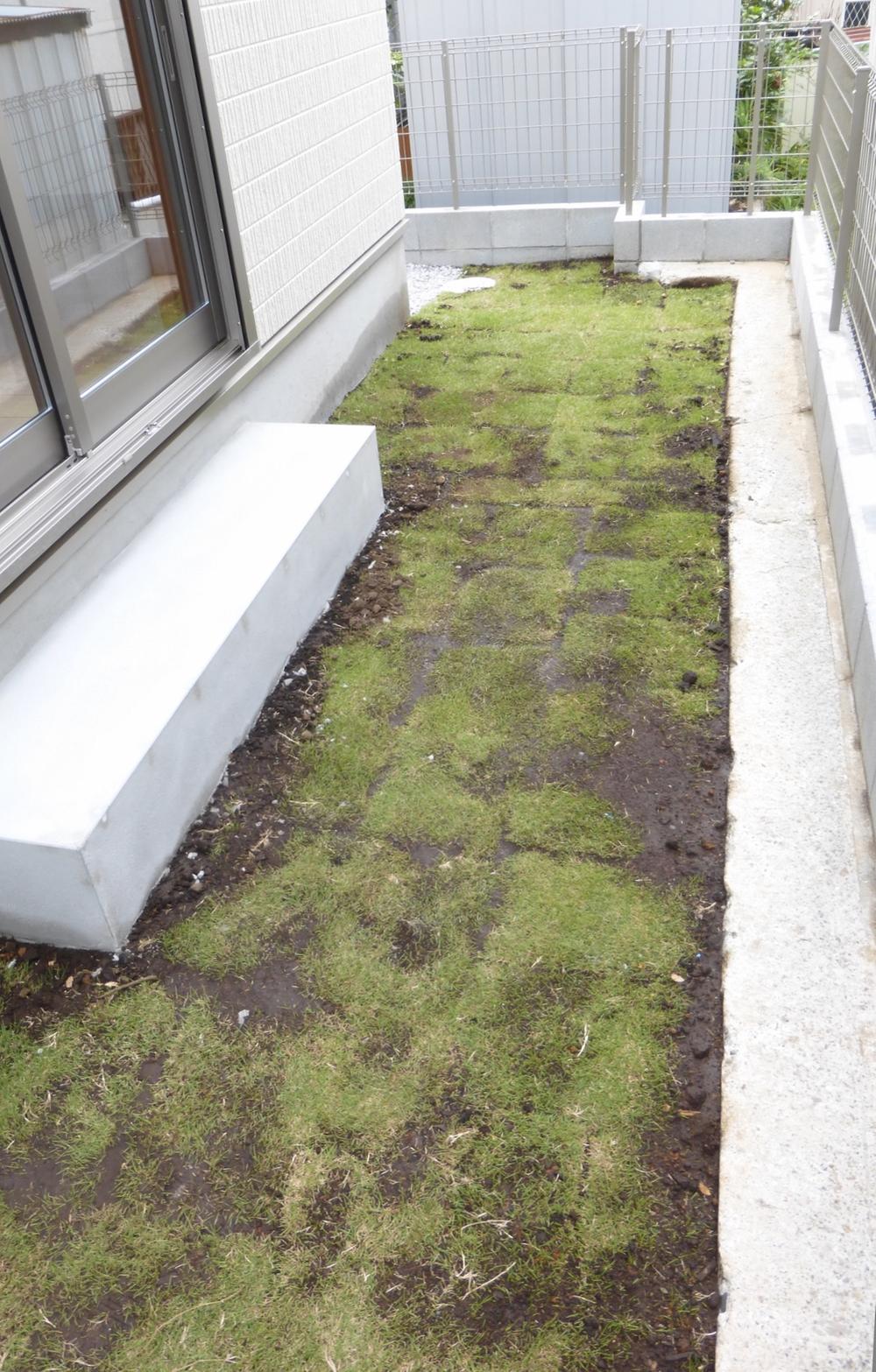 Garden
庭
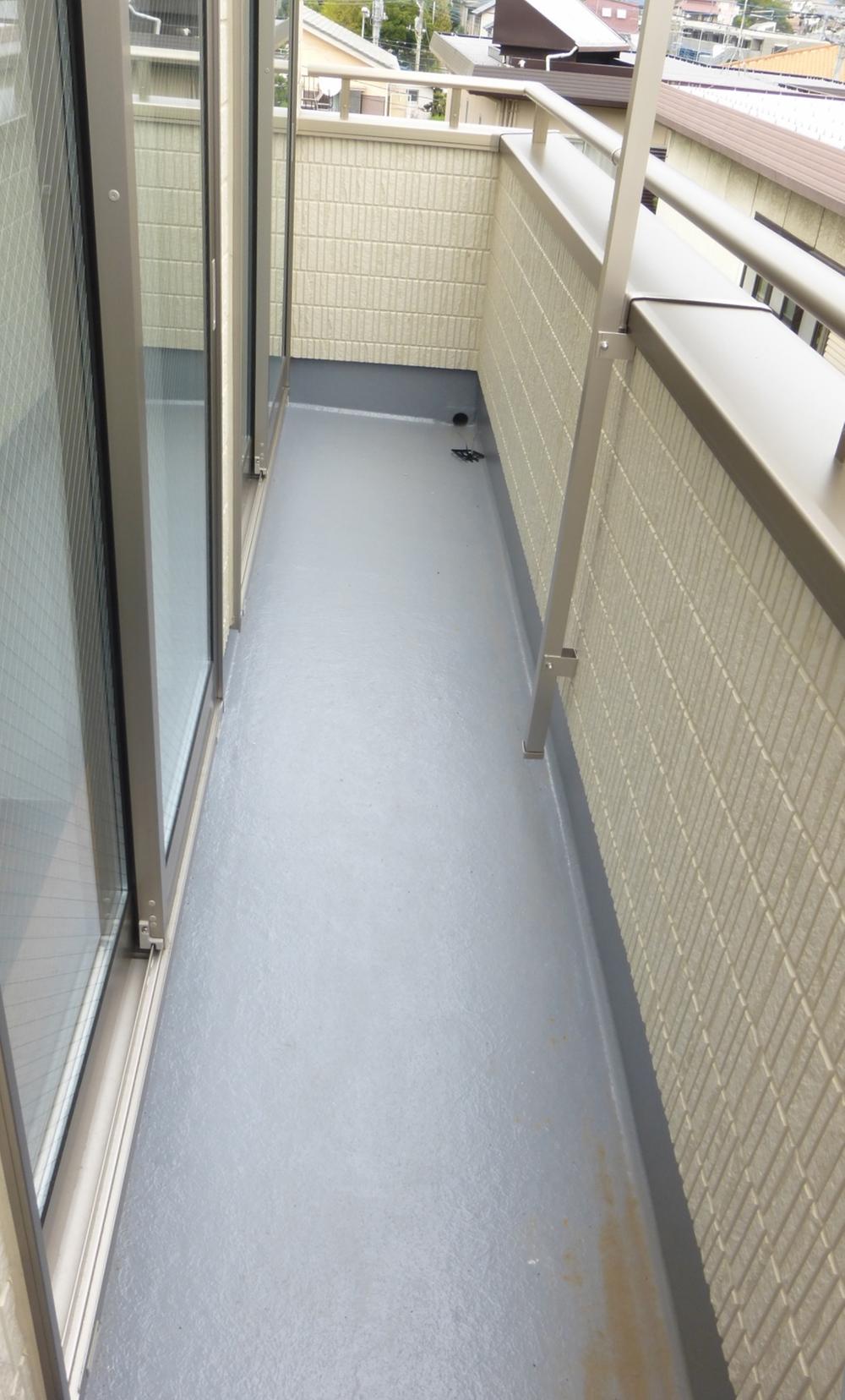 Balcony
バルコニー
Drug storeドラッグストア 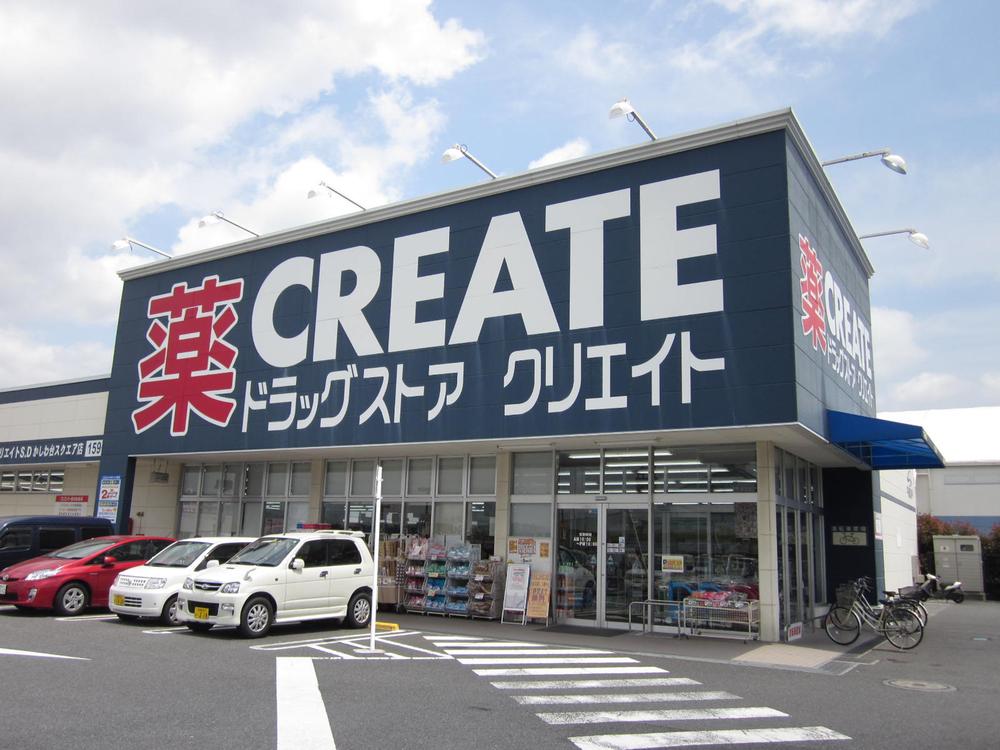 Create es ・ 1788m until Dee Kashiwadai Square store
クリエイトエス・ディーかしわ台スクエア店まで1788m
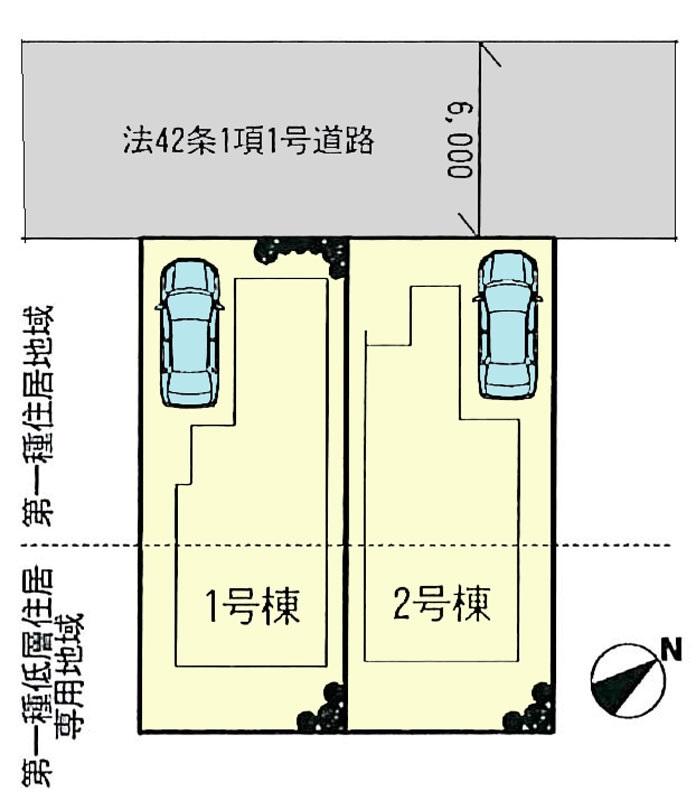 The entire compartment Figure
全体区画図
Floor plan間取り図 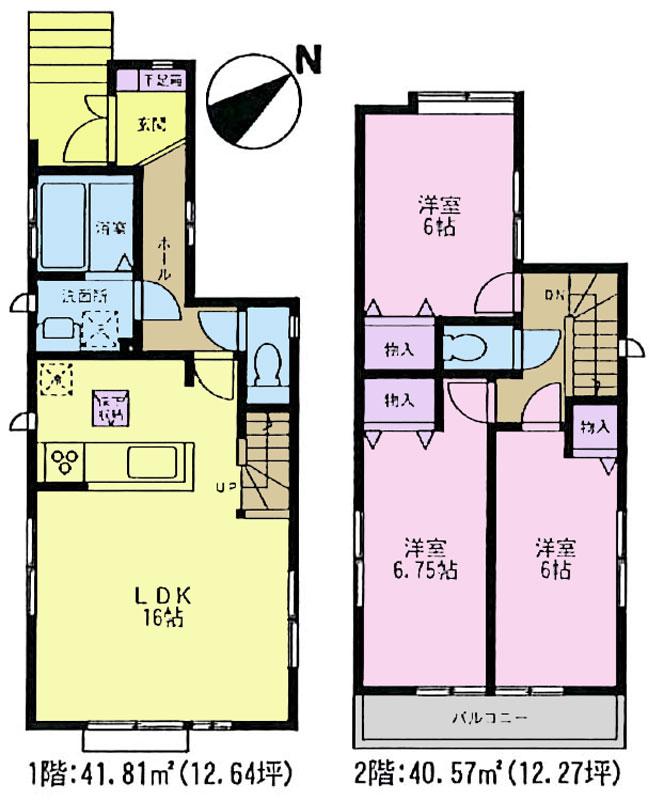 (Building 2), Price 28,300,000 yen, 3LDK, Land area 94.4 sq m , Building area 82.38 sq m
(2号棟)、価格2830万円、3LDK、土地面積94.4m2、建物面積82.38m2
Local appearance photo現地外観写真 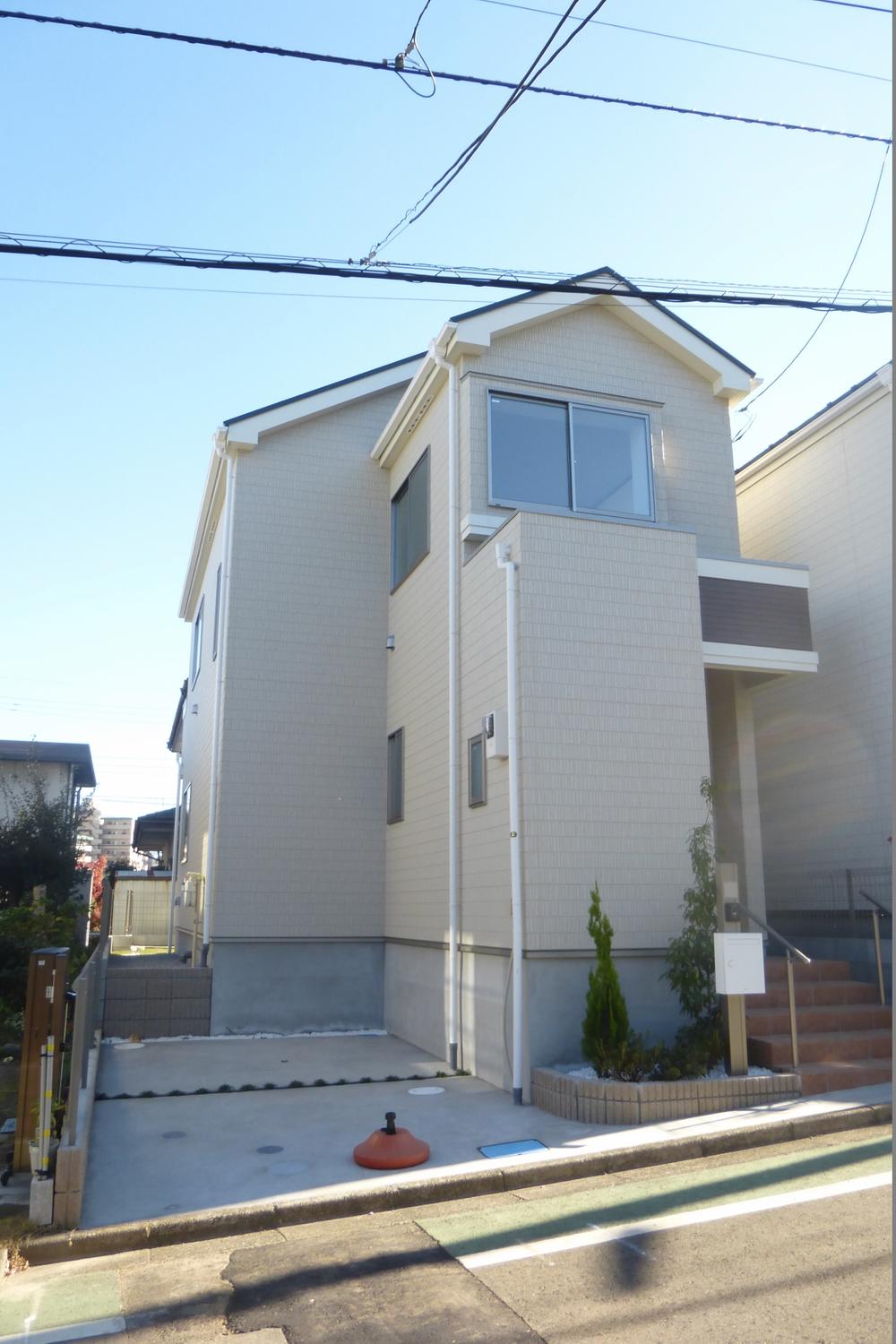 Building 2 16 Pledge of LDK! All room 6 quires more!
2号棟 16帖のLDK!全居室6帖以上!
Bathroom浴室 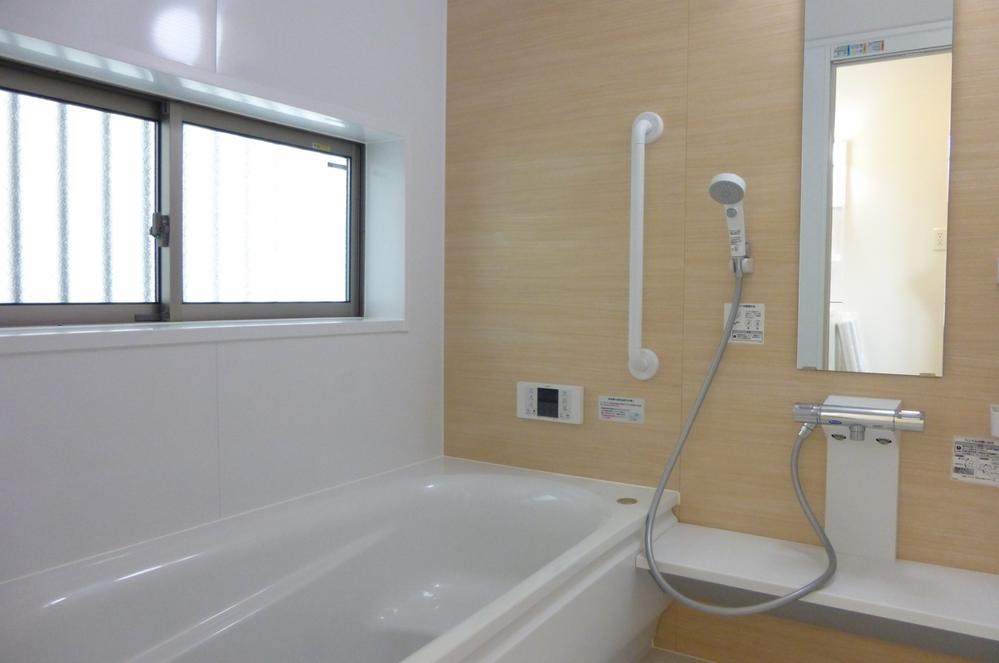 Bright bathroom of with window
窓付きの明るい浴室
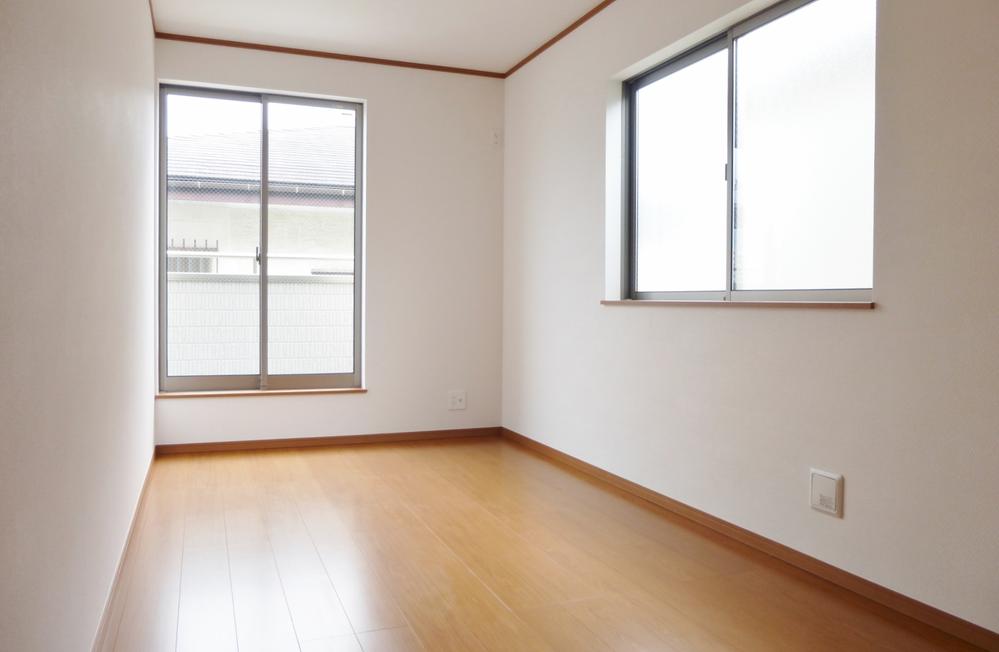 Non-living room
リビング以外の居室
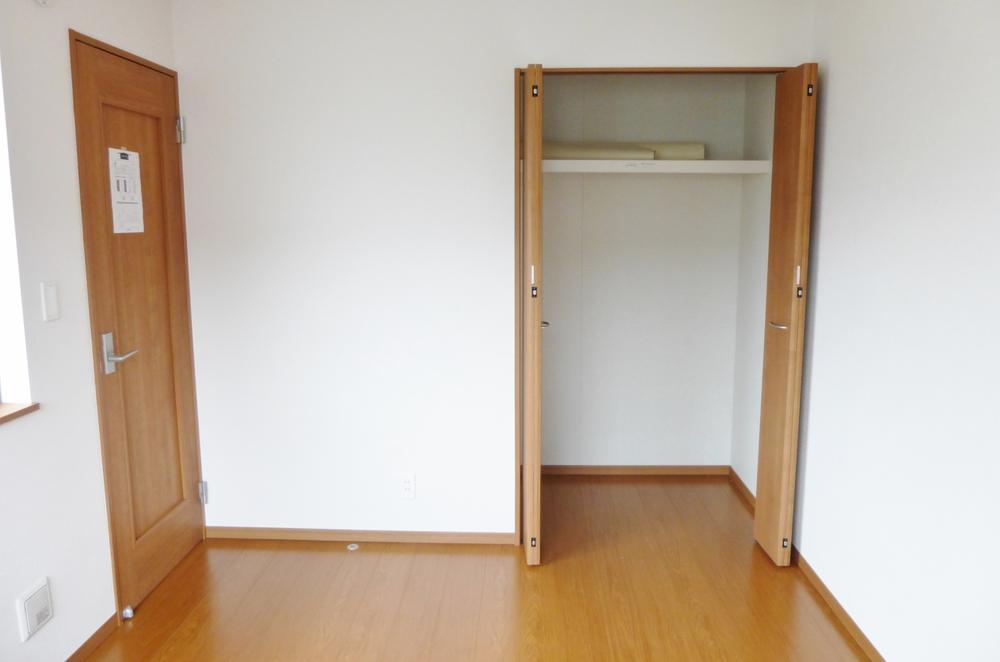 Receipt
収納
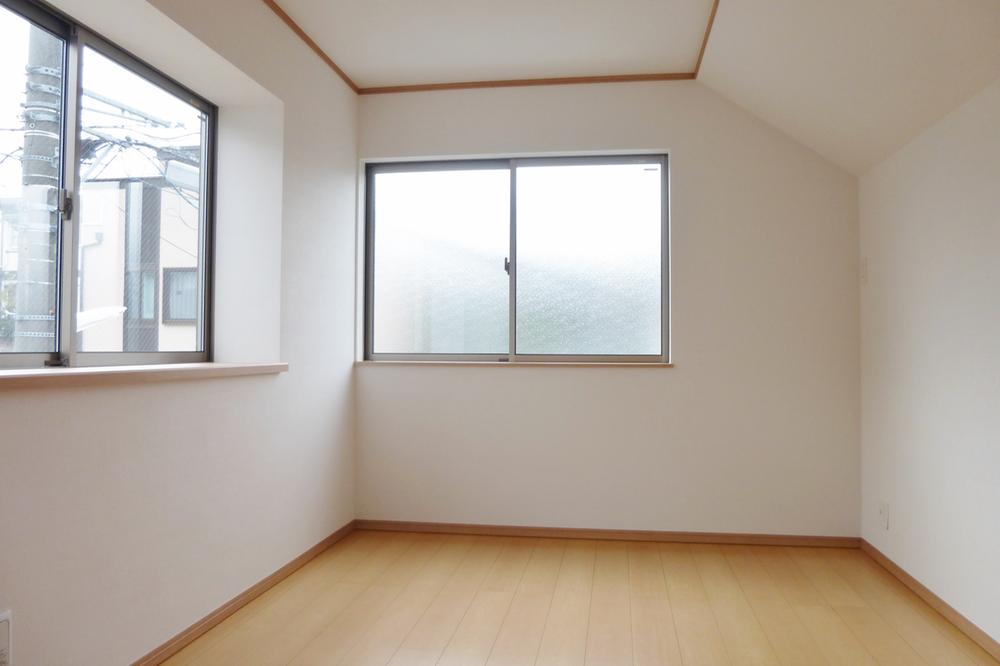 Non-living room
リビング以外の居室
Location
|






















