New Homes » Kanto » Kanagawa Prefecture » Ebina
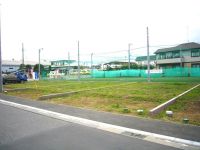 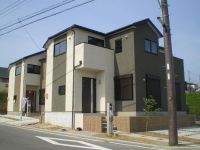
| | Ebina, Kanagawa Prefecture 神奈川県海老名市 |
| JR Sagami line "Shake" walk 13 minutes JR相模線「社家」歩13分 |
| ☆ Yang per well per whole building sidewalk with south road ☆ There is a sense of liberation for the north playground ☆ Parking two possible ☆ Please feel free to contact us ☆全棟歩道付南道路につき陽当り良好☆北側運動場のため解放感あり☆駐車2台可能☆お気軽にお問い合わせください |
| Parking two Allowed, Facing south, System kitchen, Bathroom Dryer, All room storage, LDK15 tatami mats or more, Shaping land, Face-to-face kitchen, Bathroom 1 tsubo or more, 2-story, South balcony, Water filter, City gas, All rooms are two-sided lighting 駐車2台可、南向き、システムキッチン、浴室乾燥機、全居室収納、LDK15畳以上、整形地、対面式キッチン、浴室1坪以上、2階建、南面バルコニー、浄水器、都市ガス、全室2面採光 |
Features pickup 特徴ピックアップ | | Parking two Allowed / Facing south / System kitchen / Bathroom Dryer / All room storage / LDK15 tatami mats or more / Shaping land / Face-to-face kitchen / Bathroom 1 tsubo or more / 2-story / South balcony / Water filter / City gas / All rooms are two-sided lighting 駐車2台可 /南向き /システムキッチン /浴室乾燥機 /全居室収納 /LDK15畳以上 /整形地 /対面式キッチン /浴室1坪以上 /2階建 /南面バルコニー /浄水器 /都市ガス /全室2面採光 | Price 価格 | | 31,800,000 yen 3180万円 | Floor plan 間取り | | 4LDK 4LDK | Units sold 販売戸数 | | 3 units 3戸 | Total units 総戸数 | | 4 units 4戸 | Land area 土地面積 | | 100.22 sq m ・ 100.23 sq m (measured) 100.22m2・100.23m2(実測) | Building area 建物面積 | | 95.63 sq m ・ 96.05 sq m (measured) 95.63m2・96.05m2(実測) | Completion date 完成時期(築年月) | | March 2014 schedule 2014年3月予定 | Address 住所 | | Ebina, Kanagawa Prefecture Shake 神奈川県海老名市社家 | Traffic 交通 | | JR Sagami line "Shake" walk 13 minutes
JR Sagami Line "Kadosawabashi" walk 30 minutes
Odawara Line Odakyu "Atsugi" walk 32 minutes JR相模線「社家」歩13分
JR相模線「門沢橋」歩30分
小田急小田原線「厚木」歩32分
| Person in charge 担当者より | | Rep Hatanaka 担当者畑中 | Contact お問い合せ先 | | TEL: 0800-603-8283 [Toll free] mobile phone ・ Also available from PHS
Caller ID is not notified
Please contact the "saw SUUMO (Sumo)"
If it does not lead, If the real estate company TEL:0800-603-8283【通話料無料】携帯電話・PHSからもご利用いただけます
発信者番号は通知されません
「SUUMO(スーモ)を見た」と問い合わせください
つながらない方、不動産会社の方は
| Most price range 最多価格帯 | | 31 million yen (3 units) 3100万円台(3戸) | Time residents 入居時期 | | March 2014 schedule 2014年3月予定 | Land of the right form 土地の権利形態 | | Ownership 所有権 | Use district 用途地域 | | One dwelling 1種住居 | Overview and notices その他概要・特記事項 | | Contact: Hatanaka, Building confirmation number: 13-1638 other 担当者:畑中、建築確認番号:13-1638他 | Company profile 会社概要 | | <Mediation> Kanagawa Governor (2) No. 025843 (Corporation) All Japan Real Estate Association (Corporation) metropolitan area real estate Fair Trade Council member (Ltd.) City Home Yubinbango242-0018 Yamato-shi, Kanagawa Fukaminishi 1-4-32 Inselhotel Klein first floor <仲介>神奈川県知事(2)第025843号(公社)全日本不動産協会会員 (公社)首都圏不動産公正取引協議会加盟(株)シティーホーム〒242-0018 神奈川県大和市深見西1-4-32インゼルクライン1階 |
Local photos, including front road前面道路含む現地写真 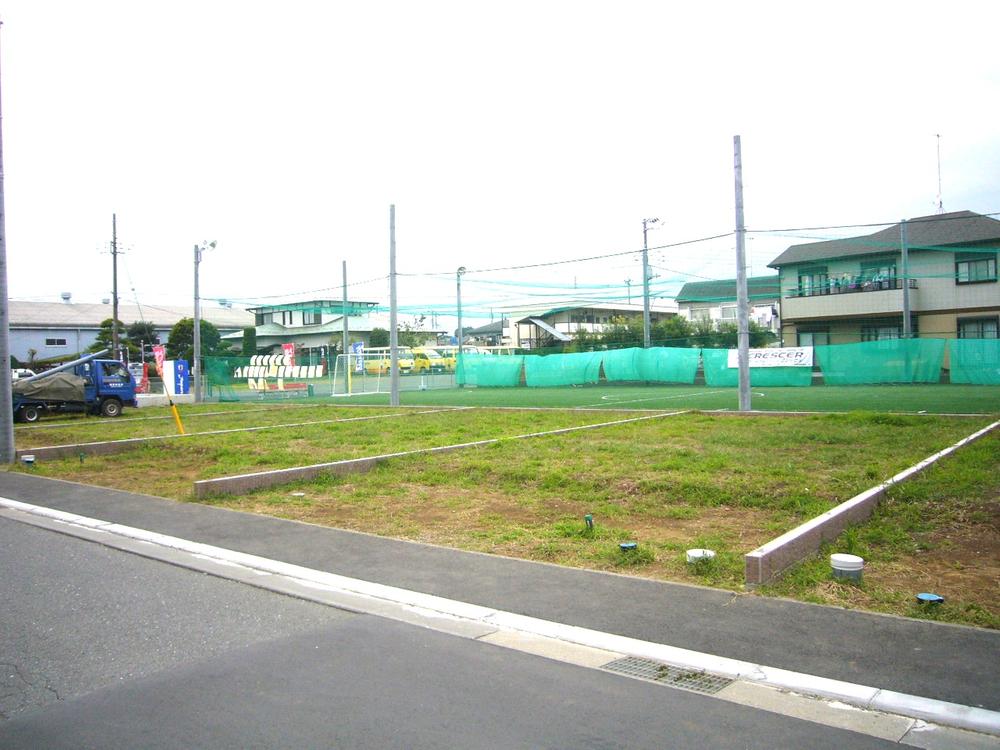 Local (11 May 2013) Shooting
現地(2013年11月)撮影
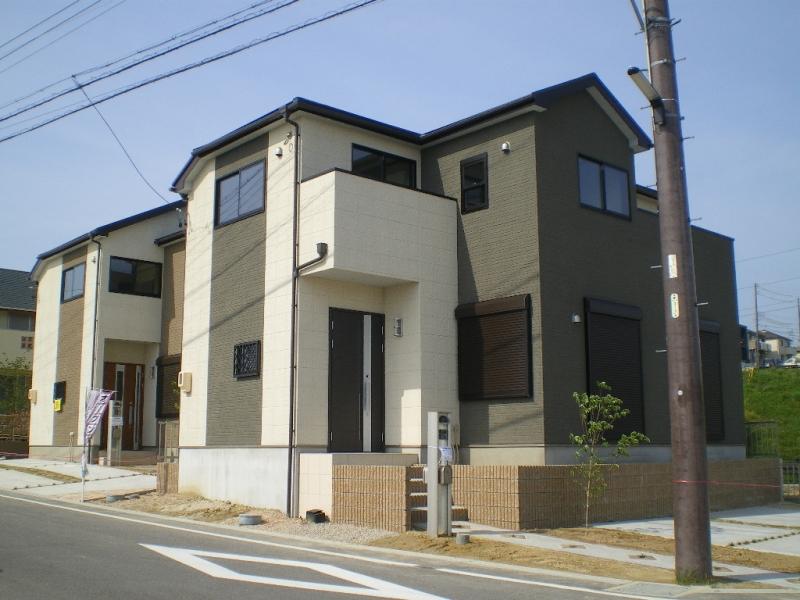 Same specifications photos (appearance)
同仕様写真(外観)
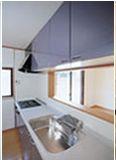 Same specifications photo (kitchen)
同仕様写真(キッチン)
Floor plan間取り図 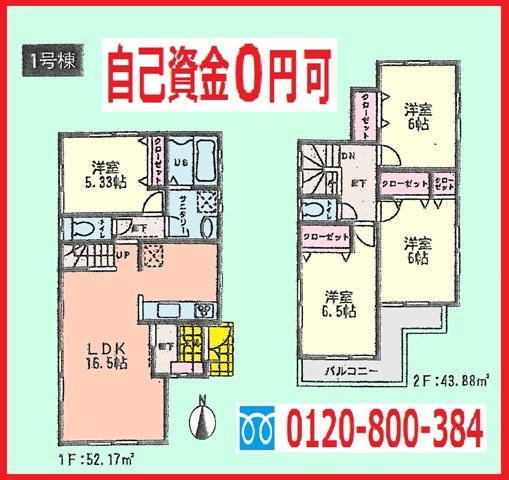 (1 Building), Price 31,800,000 yen, 4LDK, Land area 100.22 sq m , Building area 96.05 sq m
(1号棟)、価格3180万円、4LDK、土地面積100.22m2、建物面積96.05m2
Station駅 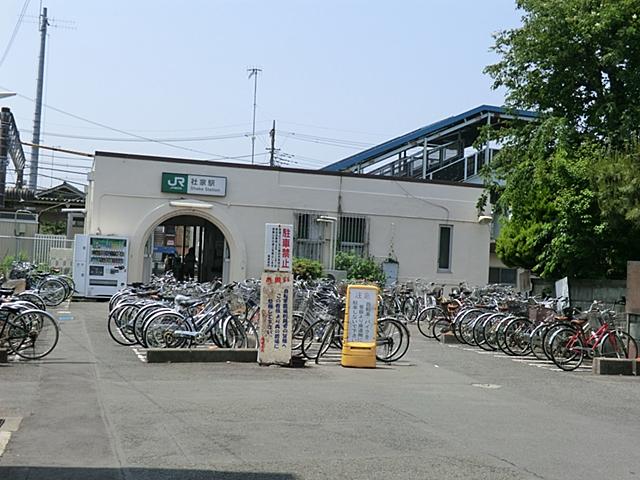 To Shake 1040m
社家まで1040m
Floor plan間取り図 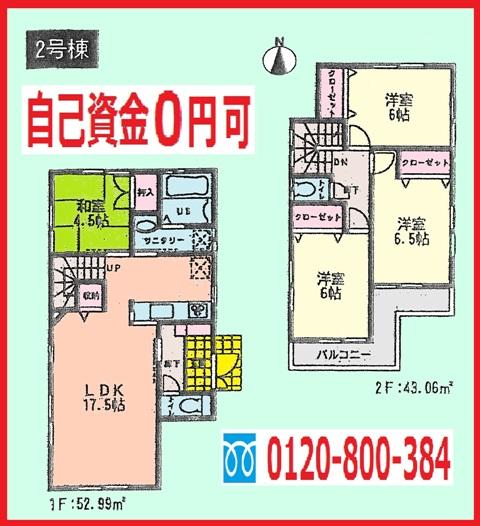 (Building 2), Price 31,800,000 yen, 4LDK, Land area 100.22 sq m , Building area 96.05 sq m
(2号棟)、価格3180万円、4LDK、土地面積100.22m2、建物面積96.05m2
Junior high school中学校 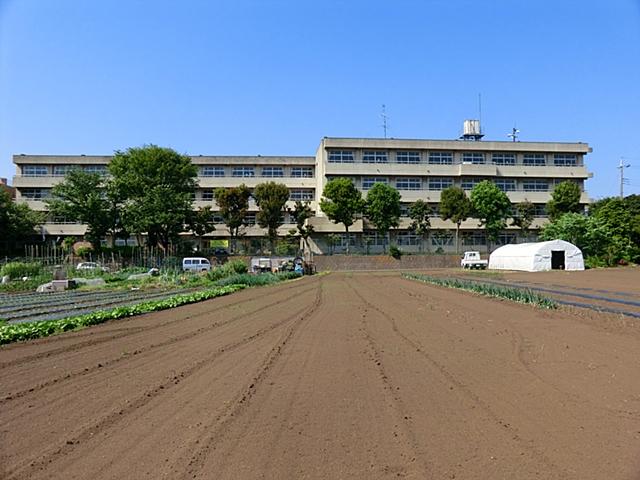 Ebina 2334m to stand Otani Junior High School
海老名市立大谷中学校まで2334m
Floor plan間取り図 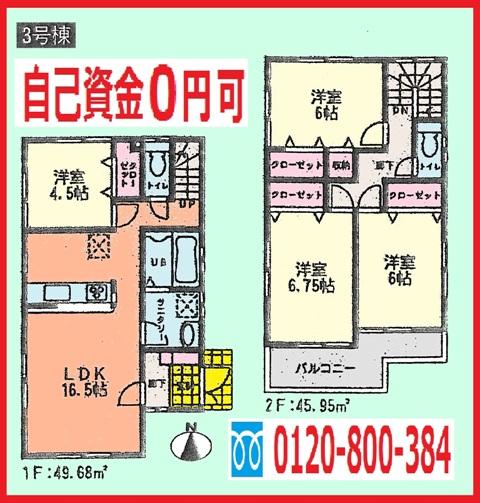 (3 Building), Price 31,800,000 yen, 4LDK, Land area 100.23 sq m , Building area 95.63 sq m
(3号棟)、価格3180万円、4LDK、土地面積100.23m2、建物面積95.63m2
Primary school小学校 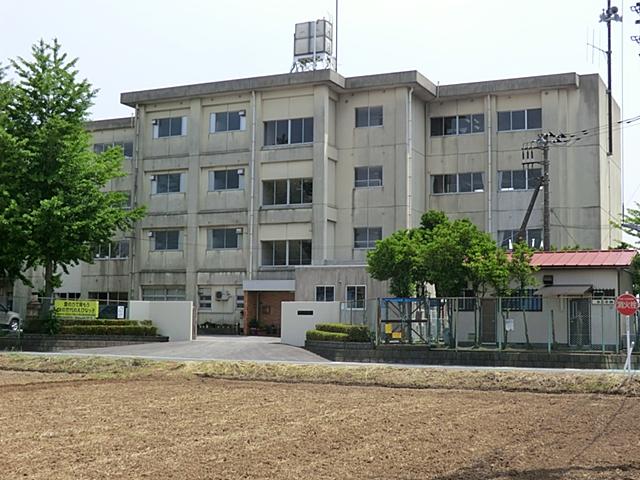 Ebina Municipal Shake until the elementary school 737m
海老名市立社家小学校まで737m
Kindergarten ・ Nursery幼稚園・保育園 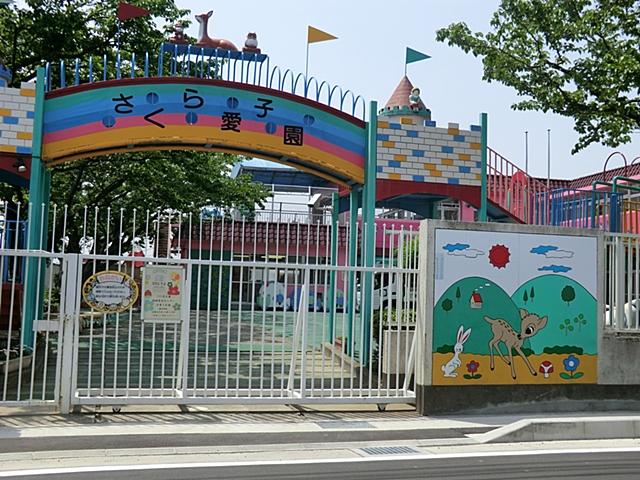 1316m until Aiko Sakura Garden
さくら愛子園まで1316m
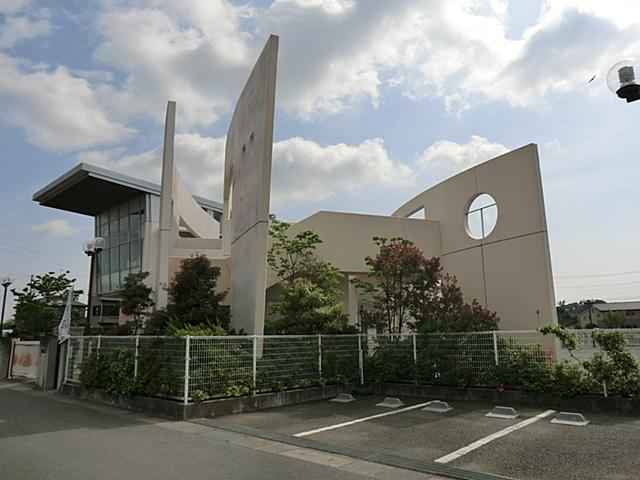 Nakaniida 1699m to nursery school
中新田保育園まで1699m
Hospital病院 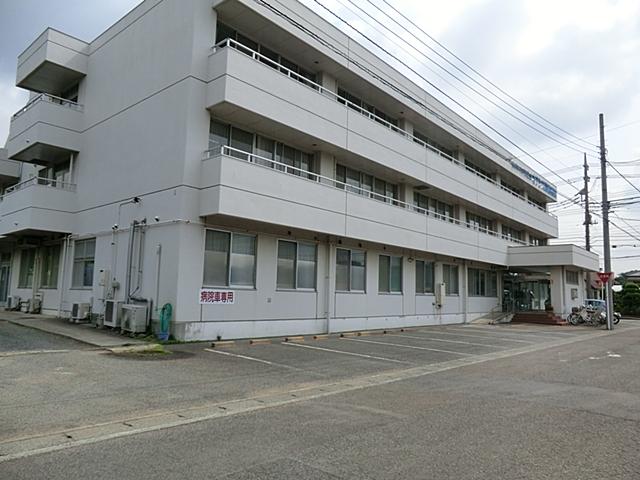 1424m until the medical corporation Association of God Aikai Oasis Shonan hospital
医療法人社団神愛会オアシス湘南病院まで1424m
Location
|













