New Homes » Kanto » Kanagawa Prefecture » Ebina
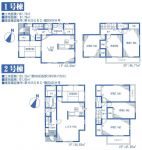 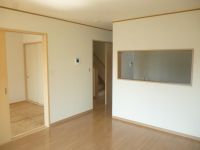
| | Ebina, Kanagawa Prefecture 神奈川県海老名市 |
| Odawara Line Odakyu "Ebina" 12 minutes Ayumi Nakahara 3 minutes by bus 小田急小田原線「海老名」バス12分中原歩3分 |
Features pickup 特徴ピックアップ | | Corresponding to the flat-35S / Pre-ground survey / System kitchen / Yang per good / All room storage / A quiet residential area / LDK15 tatami mats or more / Japanese-style room / Washbasin with shower / Face-to-face kitchen / Barrier-free / Toilet 2 places / Bathroom 1 tsubo or more / 2-story / South balcony / Double-glazing / Warm water washing toilet seat / Underfloor Storage / The window in the bathroom / TV monitor interphone / Ventilation good / All room 6 tatami mats or more / Water filter / Flat terrain フラット35Sに対応 /地盤調査済 /システムキッチン /陽当り良好 /全居室収納 /閑静な住宅地 /LDK15畳以上 /和室 /シャワー付洗面台 /対面式キッチン /バリアフリー /トイレ2ヶ所 /浴室1坪以上 /2階建 /南面バルコニー /複層ガラス /温水洗浄便座 /床下収納 /浴室に窓 /TVモニタ付インターホン /通風良好 /全居室6畳以上 /浄水器 /平坦地 | Price 価格 | | 26,800,000 yen ~ 28.8 million yen 2680万円 ~ 2880万円 | Floor plan 間取り | | 4LDK 4LDK | Units sold 販売戸数 | | 2 units 2戸 | Total units 総戸数 | | 2 units 2戸 | Land area 土地面積 | | 107.73 sq m ~ 123.35 sq m (measured) 107.73m2 ~ 123.35m2(実測) | Building area 建物面積 | | 97.7 sq m ~ 101.85 sq m (measured) 97.7m2 ~ 101.85m2(実測) | Driveway burden-road 私道負担・道路 | | Road width: 4.6m, Asphaltic pavement, Public road Including 2 Building site extension part about 30 square meters 道路幅:4.6m、アスファルト舗装、公道 2号棟敷地延長部分約30平米含む | Completion date 完成時期(築年月) | | 2013 late December plans 2013年12月下旬予定 | Address 住所 | | Ebina, Kanagawa Prefecture Sugikubo north 5 神奈川県海老名市杉久保北5 | Traffic 交通 | | Odawara Line Odakyu "Ebina" 12 minutes Ayumi Nakahara 3 minutes by bus
JR Sagami line "Shake" walk 33 minutes 小田急小田原線「海老名」バス12分中原歩3分
JR相模線「社家」歩33分
| Contact お問い合せ先 | | (Yes) Eagle House TEL: 0800-603-2509 [Toll free] mobile phone ・ Also available from PHS
Caller ID is not notified
Please contact the "saw SUUMO (Sumo)"
If it does not lead, If the real estate company (有)イーグルハウスTEL:0800-603-2509【通話料無料】携帯電話・PHSからもご利用いただけます
発信者番号は通知されません
「SUUMO(スーモ)を見た」と問い合わせください
つながらない方、不動産会社の方は
| Most price range 最多価格帯 | | 26 million yen (1 units) 2600万円台(1戸) | Building coverage, floor area ratio 建ぺい率・容積率 | | Kenpei rate: 60%, Volume ratio: 200% 建ペい率:60%、容積率:200% | Time residents 入居時期 | | January 2014 early schedule 2014年1月上旬予定 | Land of the right form 土地の権利形態 | | Ownership 所有権 | Structure and method of construction 構造・工法 | | Wooden 2-story (framing method) 木造2階建(軸組工法) | Use district 用途地域 | | One dwelling 1種住居 | Land category 地目 | | Residential land 宅地 | Other limitations その他制限事項 | | Regulations have by the Landscape Act, Quasi-fire zones 景観法による規制有、準防火地域 | Overview and notices その他概要・特記事項 | | Building confirmation number: first H25SBC- Make 02424H issue other 建築確認番号:第H25SBC-確02424H号他 | Company profile 会社概要 | | <Mediation> Governor of Kanagawa Prefecture (3) No. 022724 (with) Eagle House Yubinbango253-0044 Chigasaki, Kanagawa Prefecture Shinyoung-cho 2-9 Eagle Building first floor <仲介>神奈川県知事(3)第022724号(有)イーグルハウス〒253-0044 神奈川県茅ヶ崎市新栄町2-9 イーグルビル1階 |
Rendering (introspection)完成予想図(内観) 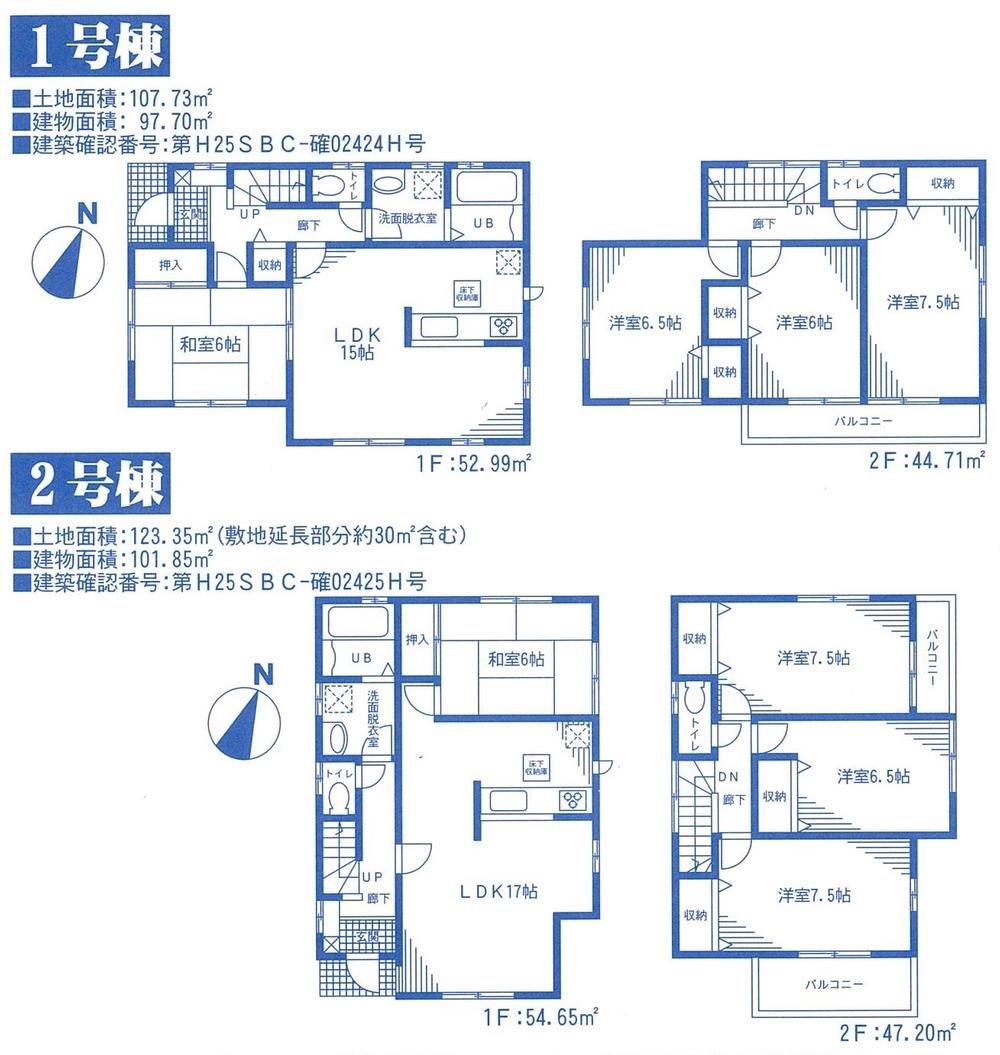 (1 ・ 2 Building) Rendering 1 Building : 28.8 million yen Building 2 : 26,800,000 yen
(1・2号棟)完成予想図1号棟 : 2880万円2号棟 : 2680万円
Same specifications photos (living)同仕様写真(リビング) 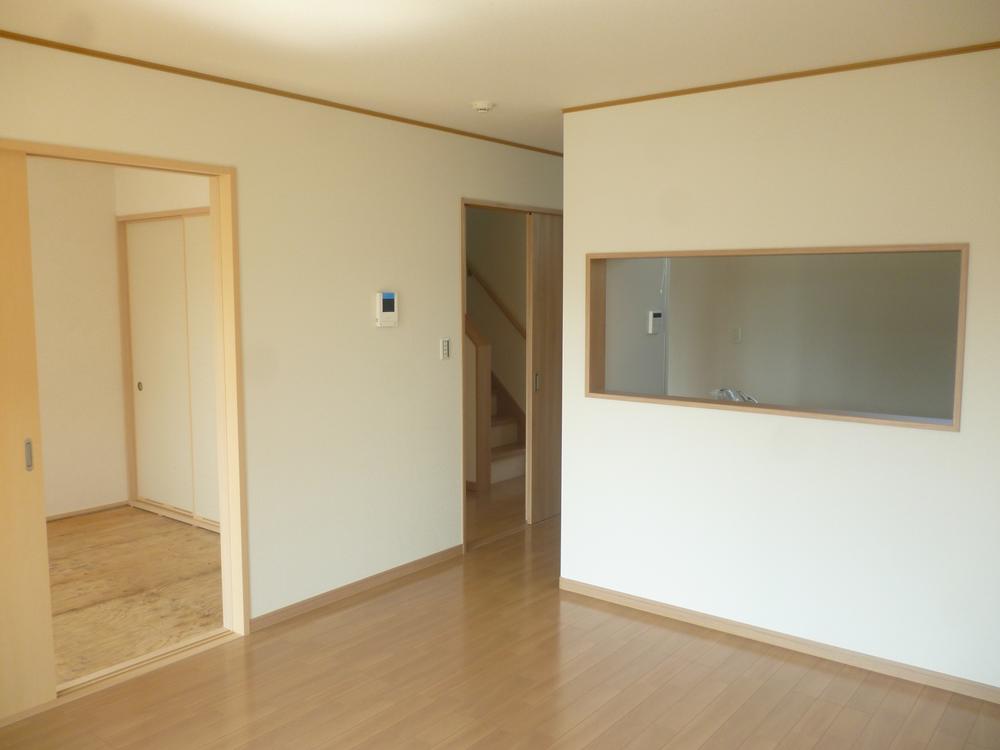 Example of construction Building 2 living 17 Pledge 1 Building 15 Pledge
施工例 2号棟リビング17帖
1号棟15帖
Non-living roomリビング以外の居室 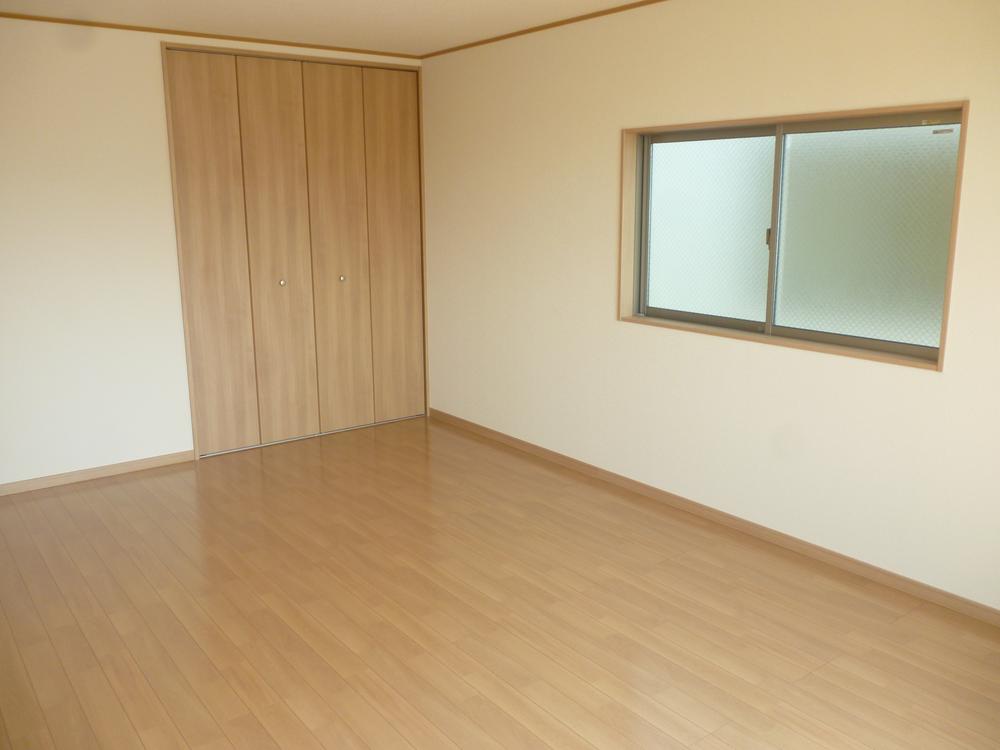 Western-style construction cases The main bedroom is 7.5 Pledge
洋室施工例 主寝室は7.5帖
Floor plan間取り図 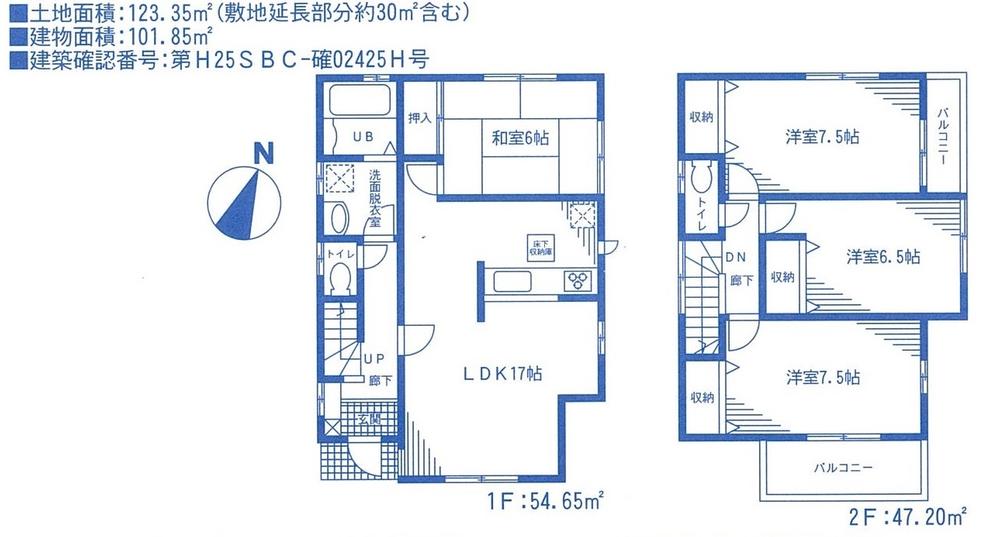 Price 26,800,000 yen, 4LDK, Land area 123.35 sq m , Building area 101.85 sq m
価格2680万円、4LDK、土地面積123.35m2、建物面積101.85m2
Same specifications photos (appearance)同仕様写真(外観) 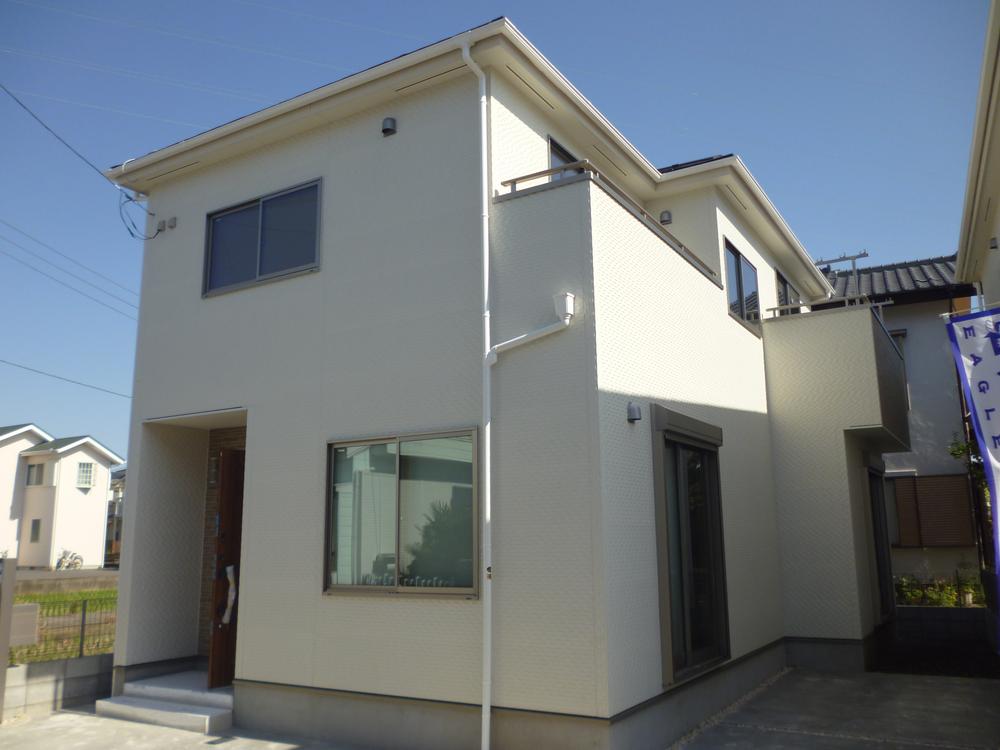 Example of construction
施工例
Same specifications photos (living)同仕様写真(リビング) 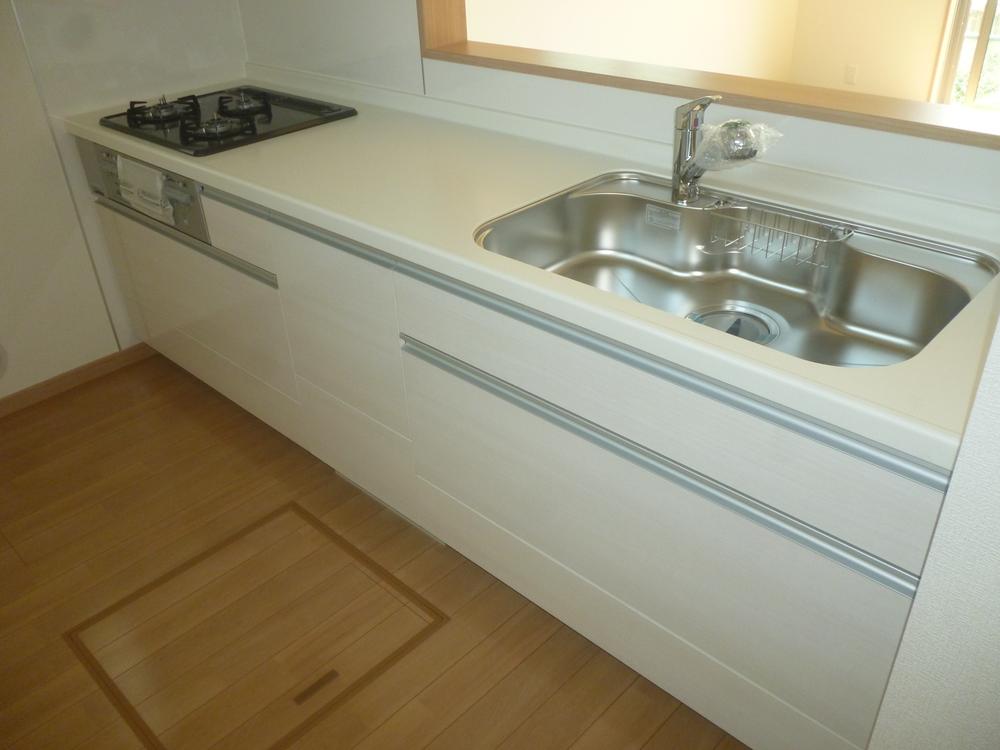 Fast plus adoption
ファーストプラス採用
Bathroom浴室 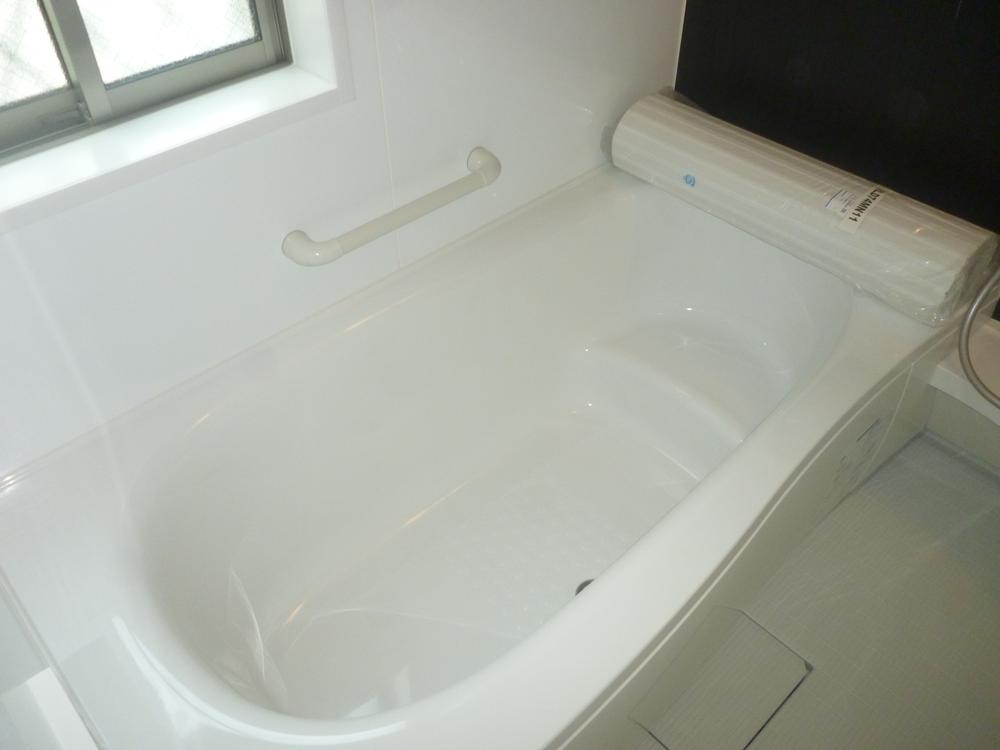 Example of construction Hitotsubo type With add cook function
施工例 一坪タイプ 追炊き機能付き
Non-living roomリビング以外の居室 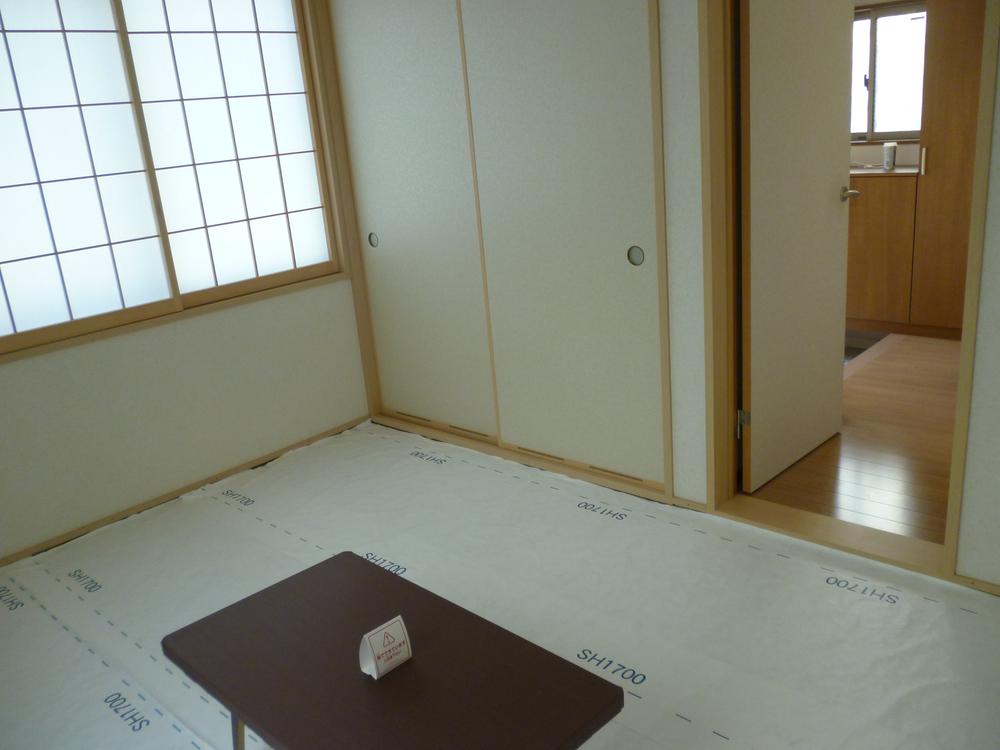 Japanese-style construction cases
和室施工例
The entire compartment Figure全体区画図 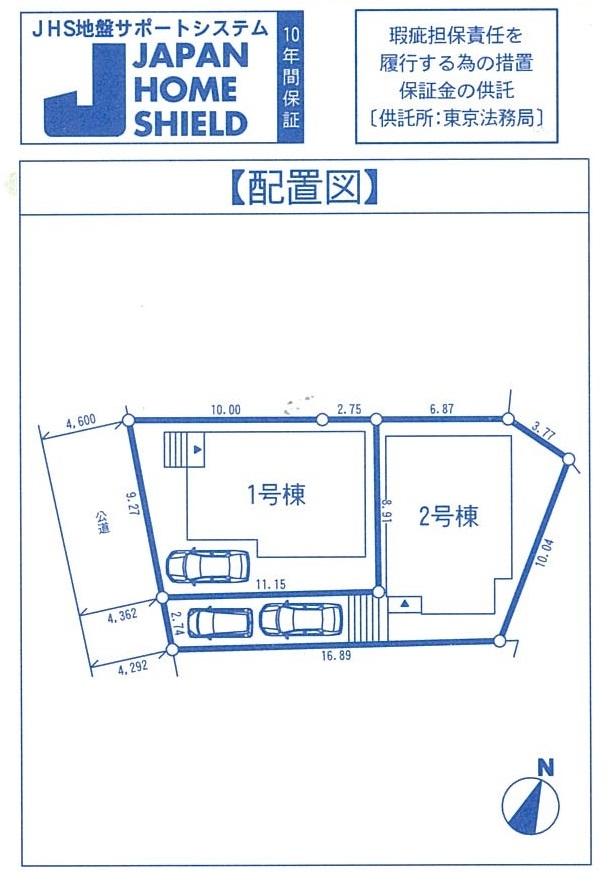 Building 2 Two car space
2号棟 カースペース2台
Same specifications photos (living)同仕様写真(リビング) 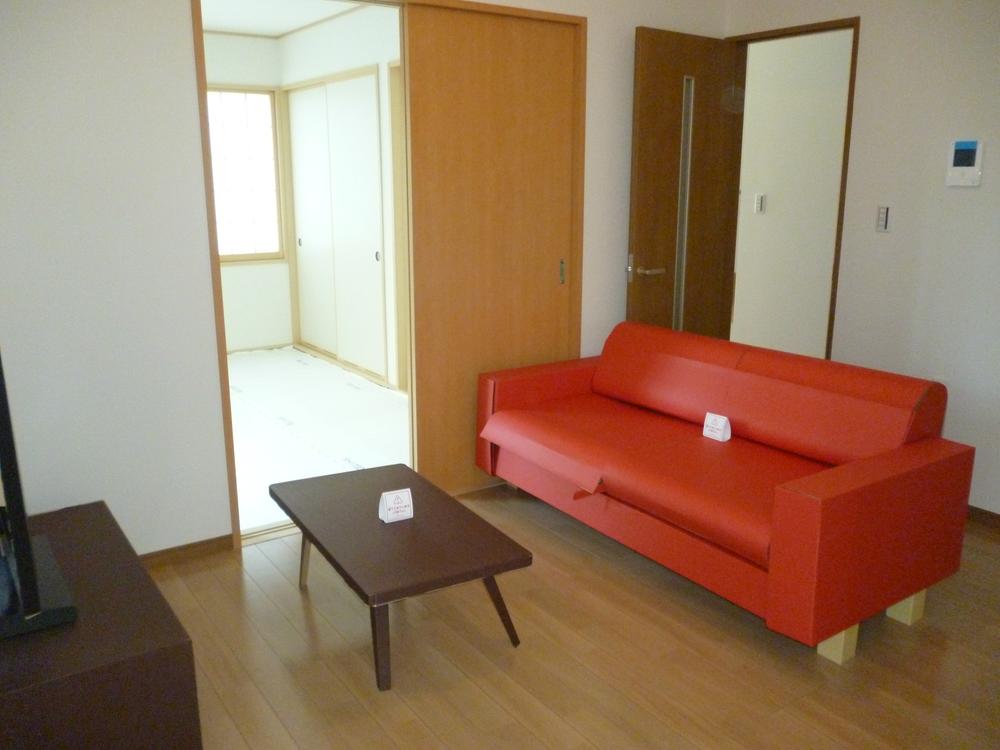 Example of construction
施工例
Location
| 










