New Homes » Kanto » Kanagawa Prefecture » Fujisawa
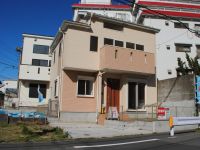 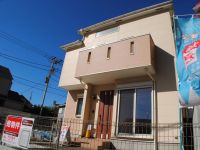
| | Fujisawa, Kanagawa Prefecture 神奈川県藤沢市 |
| Enoshima Odakyu "Kugenumakaigan" walk 6 minutes 小田急江ノ島線「鵠沼海岸」歩6分 |
Features pickup 特徴ピックアップ | | Immediate Available / Super close / Summer resort / Within 2km to the sea / Facing south / System kitchen / Bathroom Dryer / Yang per good / All room storage / Flat to the station / LDK15 tatami mats or more / Or more before road 6m / Shaping land / garden / Washbasin with shower / Face-to-face kitchen / Barrier-free / Toilet 2 places / Bathroom 1 tsubo or more / 2-story / South balcony / Warm water washing toilet seat / loft / The window in the bathroom / TV monitor interphone / Ventilation good / All living room flooring / City gas / Maintained sidewalk / Flat terrain 即入居可 /スーパーが近い /避暑地 /海まで2km以内 /南向き /システムキッチン /浴室乾燥機 /陽当り良好 /全居室収納 /駅まで平坦 /LDK15畳以上 /前道6m以上 /整形地 /庭 /シャワー付洗面台 /対面式キッチン /バリアフリー /トイレ2ヶ所 /浴室1坪以上 /2階建 /南面バルコニー /温水洗浄便座 /ロフト /浴室に窓 /TVモニタ付インターホン /通風良好 /全居室フローリング /都市ガス /整備された歩道 /平坦地 | Price 価格 | | 38,800,000 yen 3880万円 | Floor plan 間取り | | 3LDK 3LDK | Units sold 販売戸数 | | 1 units 1戸 | Total units 総戸数 | | 1 units 1戸 | Land area 土地面積 | | 100 sq m 100m2 | Building area 建物面積 | | 80 sq m 80m2 | Driveway burden-road 私道負担・道路 | | Nothing 無 | Completion date 完成時期(築年月) | | June 2012 2012年6月 | Address 住所 | | Fujisawa, Kanagawa Prefecture Kugenumakaigan 2 神奈川県藤沢市鵠沼海岸2 | Traffic 交通 | | Enoshima Odakyu "Kugenumakaigan" walk 6 minutes 小田急江ノ島線「鵠沼海岸」歩6分
| Person in charge 担当者より | | Personnel Takeda Keita Shonan area are many natural, There is also a city, It is also a very nice place where there is history. "My Home" help of looking, of course, You because I would like to also proposed; "Totteoki & quot from live, Thank you. 担当者武田 圭太湘南エリアは自然も多く、都会もあり、歴史もある非常に素晴らしい地です。「マイホーム」探しのお手伝いはもちろん、住んでからの“とっておき"も提案していきたいと思いますので、宜しくお願い致します。 | Contact お問い合せ先 | | TEL: 0800-603-0245 [Toll free] mobile phone ・ Also available from PHS
Caller ID is not notified
Please contact the "saw SUUMO (Sumo)"
If it does not lead, If the real estate company TEL:0800-603-0245【通話料無料】携帯電話・PHSからもご利用いただけます
発信者番号は通知されません
「SUUMO(スーモ)を見た」と問い合わせください
つながらない方、不動産会社の方は
| Time residents 入居時期 | | Immediate available 即入居可 | Land of the right form 土地の権利形態 | | Ownership 所有権 | Structure and method of construction 構造・工法 | | Wooden 2-story (framing method) 木造2階建(軸組工法) | Overview and notices その他概要・特記事項 | | The person in charge: Takeda Keita, Parking: car space 担当者:武田 圭太、駐車場:カースペース | Company profile 会社概要 | | <Mediation> Governor of Kanagawa Prefecture (10) No. 009580 (one company) Property distribution management Association (Corporation) metropolitan area real estate Fair Trade Council member Meiji Estate Co., Ltd. Fujisawa shop Yubinbango251-0024 Fujisawa, Kanagawa Prefecture Kugenumatachibana 1-1 <仲介>神奈川県知事(10)第009580号(一社)不動産流通経営協会会員 (公社)首都圏不動産公正取引協議会加盟明治地所(株)藤沢店〒251-0024 神奈川県藤沢市鵠沼橘1-1 |
Local appearance photo現地外観写真 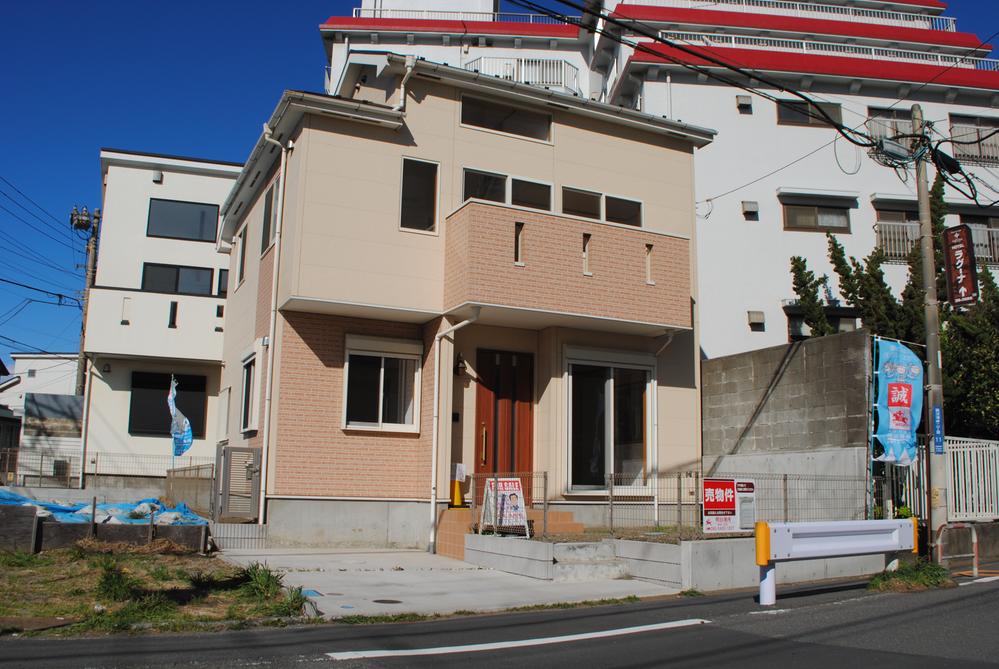 Local (04 May 2013) Shooting
現地(2013年04月)撮影
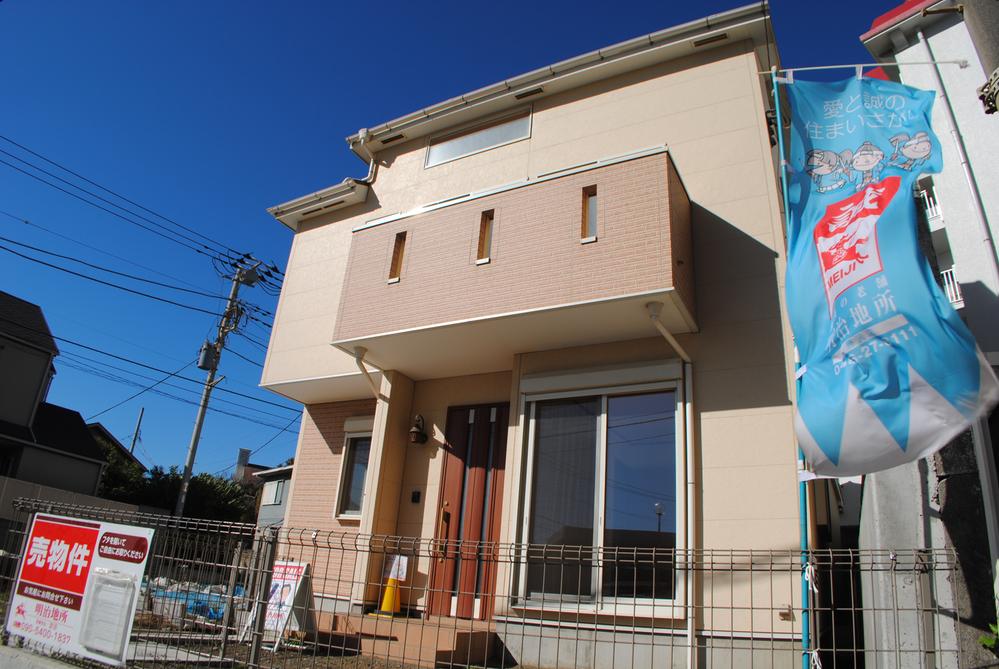 Local (04 May 2013) Shooting
現地(2013年04月)撮影
Floor plan間取り図 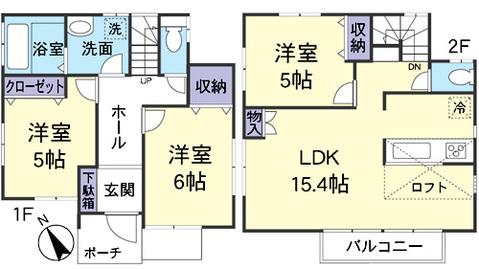 38,800,000 yen, 3LDK, Land area 100 sq m , Building area 80 sq m
3880万円、3LDK、土地面積100m2、建物面積80m2
Livingリビング 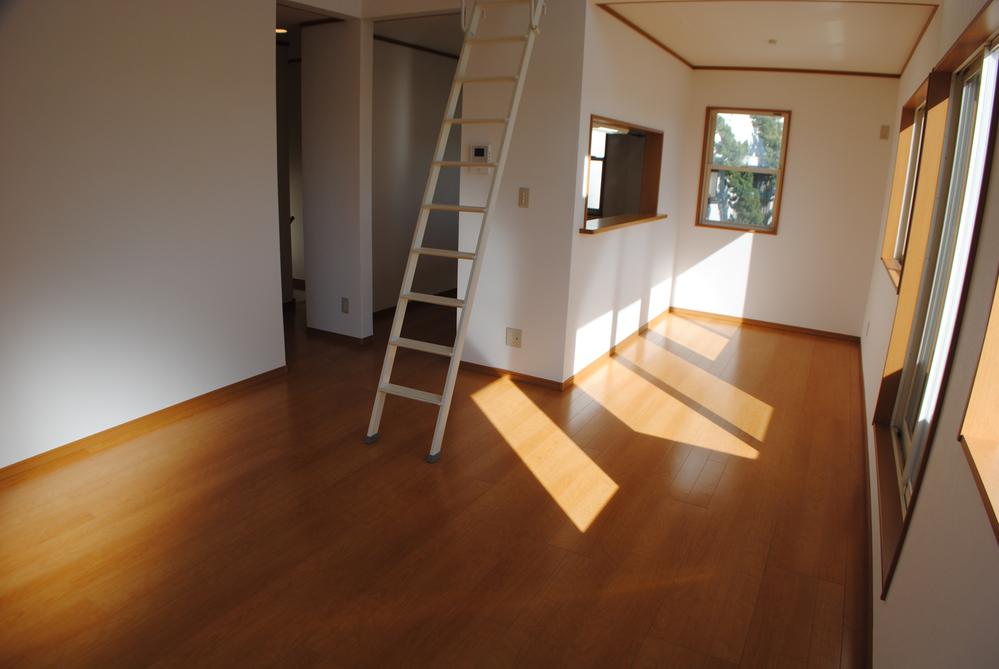 Indoor (04 May 2013) Shooting
室内(2013年04月)撮影
Bathroom浴室 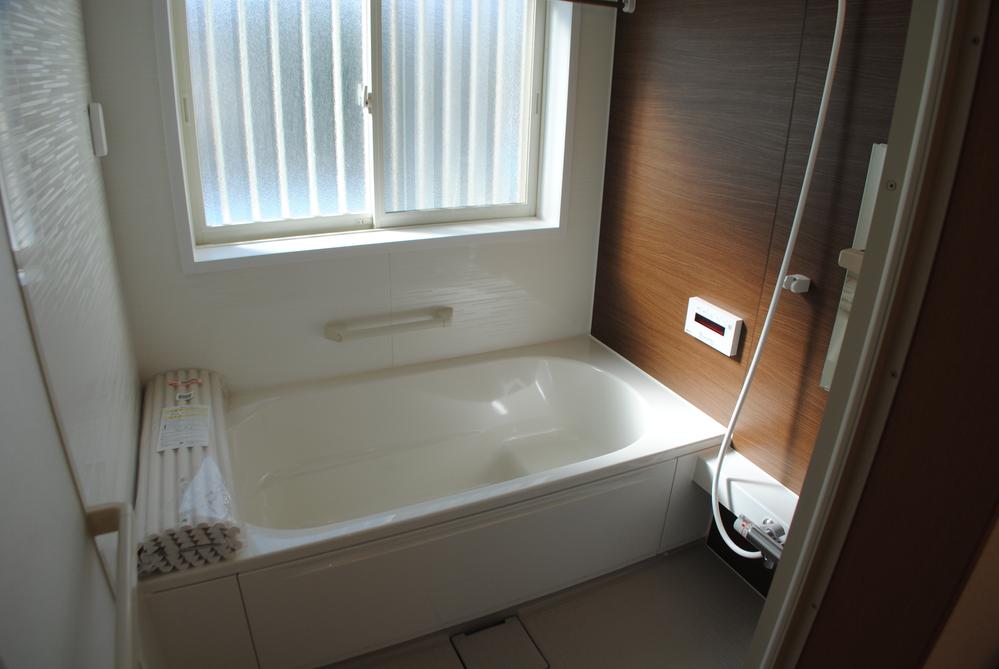 Indoor (04 May 2013) Shooting
室内(2013年04月)撮影
Kitchenキッチン 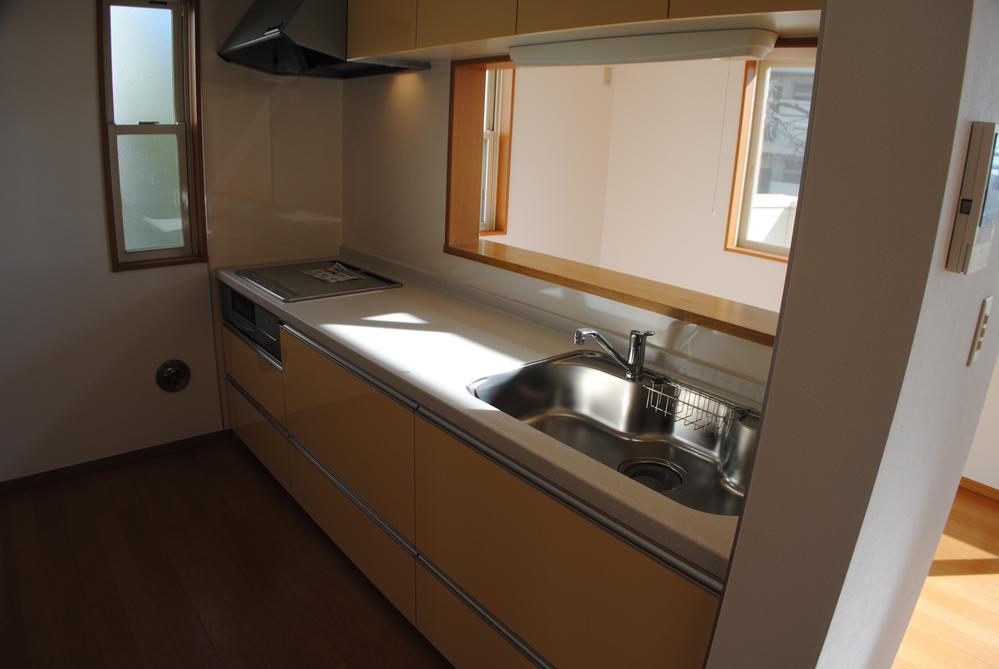 Indoor (04 May 2013) Shooting
室内(2013年04月)撮影
Non-living roomリビング以外の居室 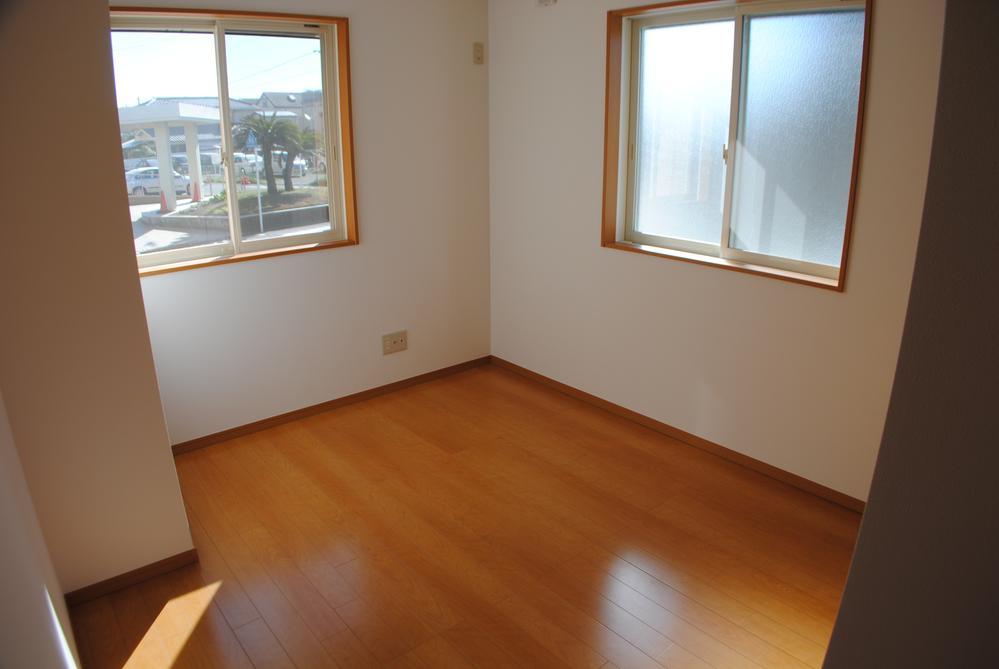 Indoor (04 May 2013) Shooting
室内(2013年04月)撮影
Entrance玄関 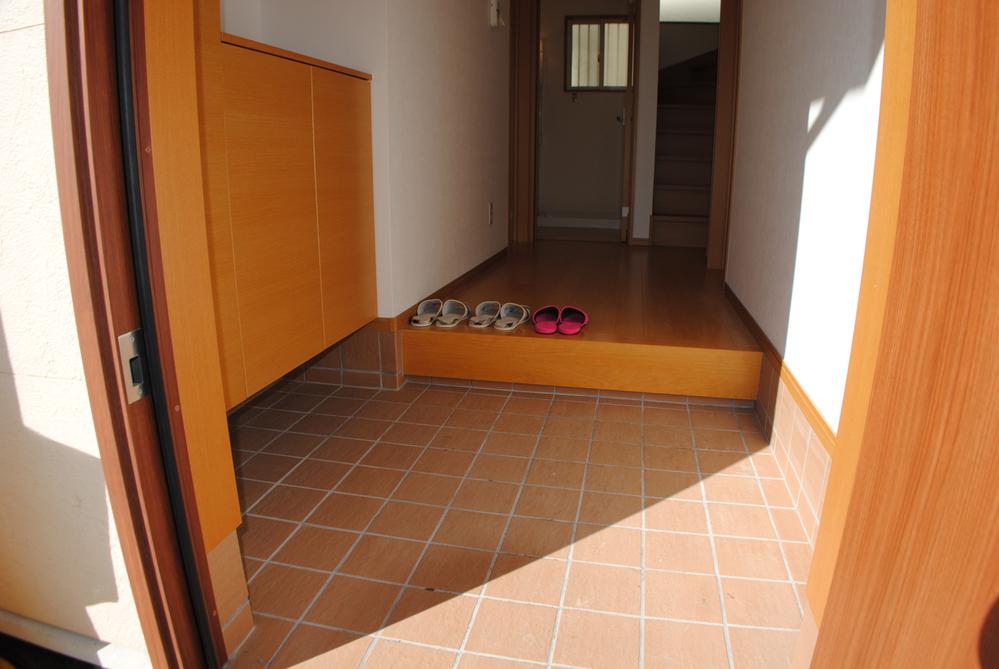 Indoor (04 May 2013) Shooting
室内(2013年04月)撮影
Wash basin, toilet洗面台・洗面所 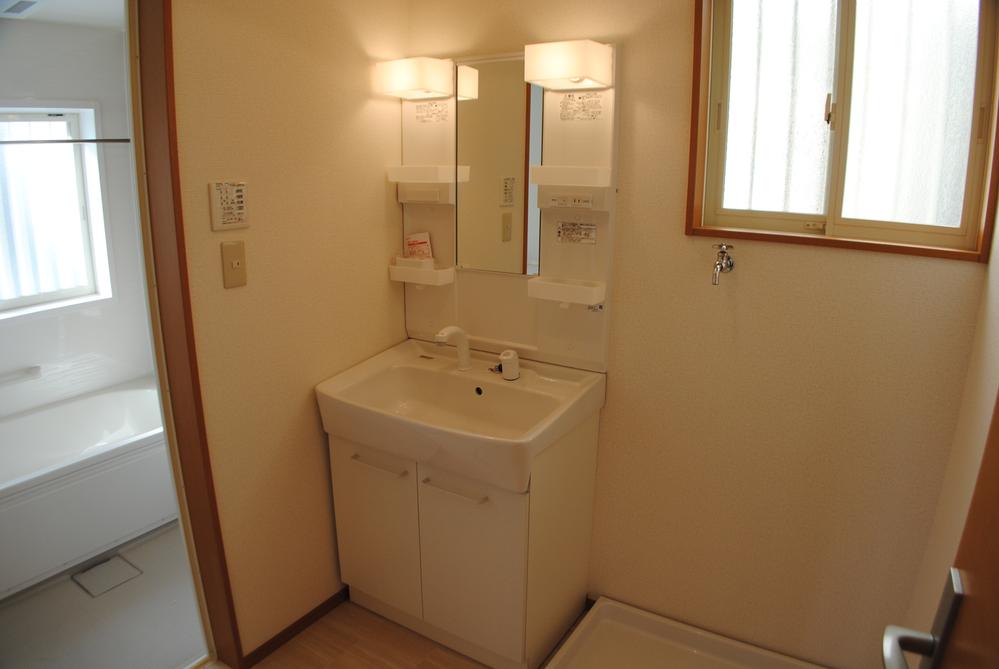 Indoor (04 May 2013) Shooting
室内(2013年04月)撮影
Receipt収納 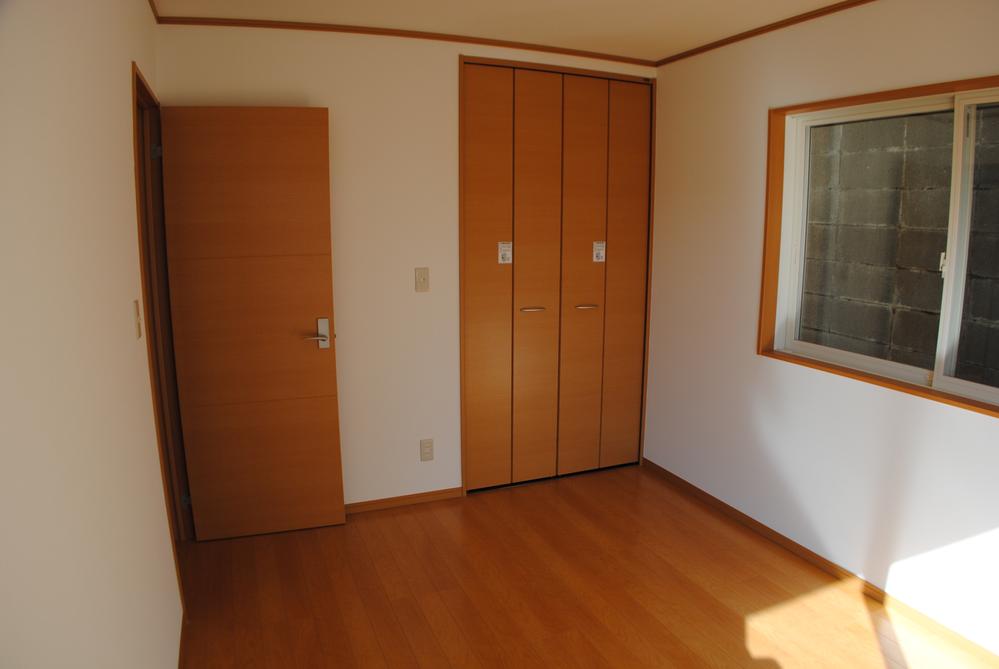 Indoor (04 May 2013) Shooting
室内(2013年04月)撮影
Toiletトイレ 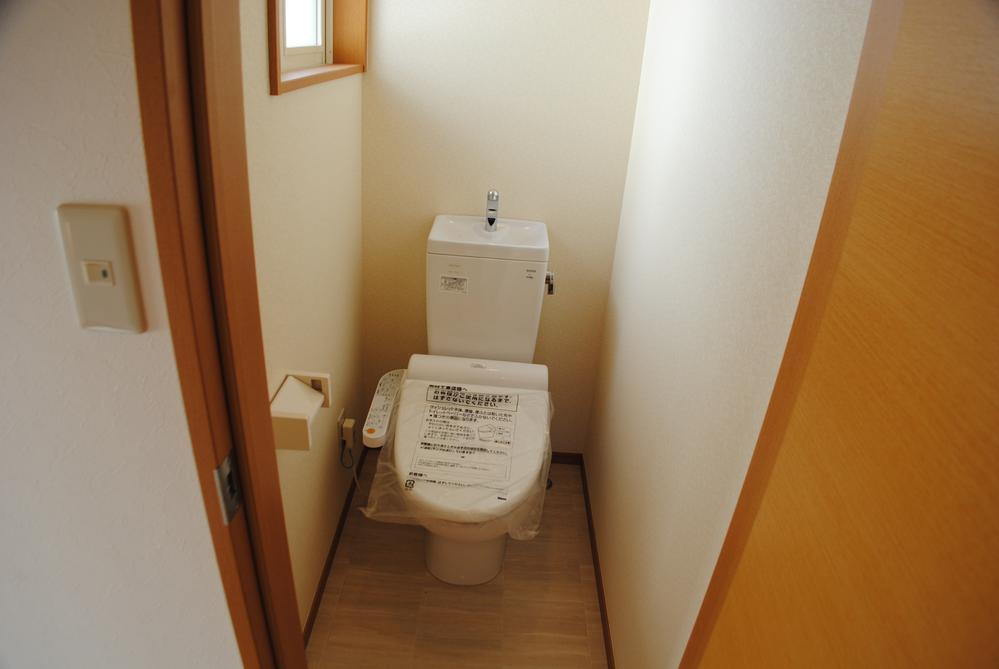 Indoor (04 May 2013) Shooting
室内(2013年04月)撮影
Local photos, including front road前面道路含む現地写真 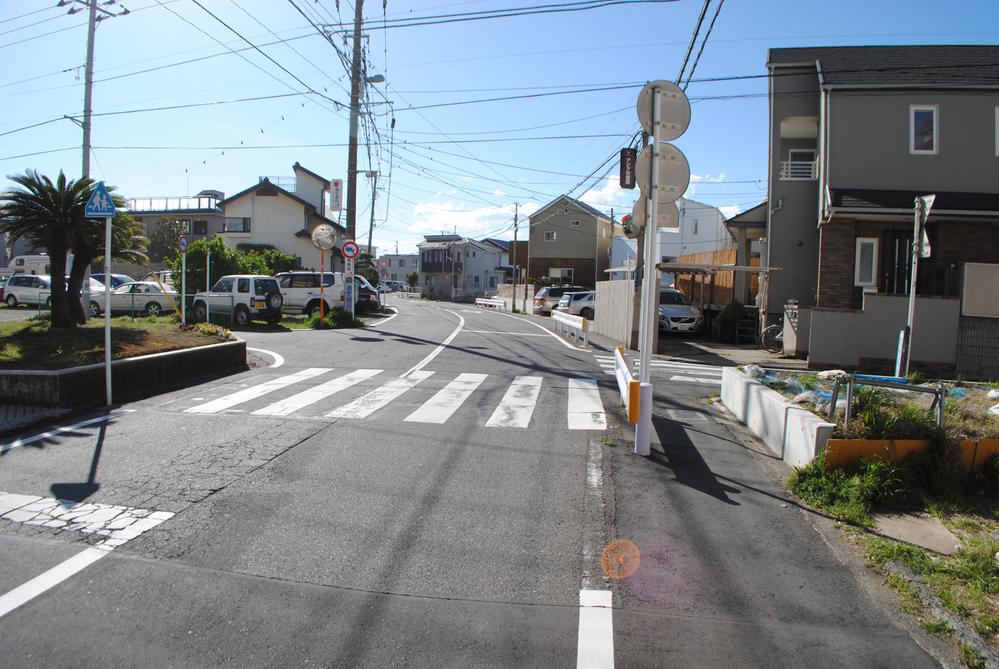 Local (04 May 2013) Shooting
現地(2013年04月)撮影
Garden庭 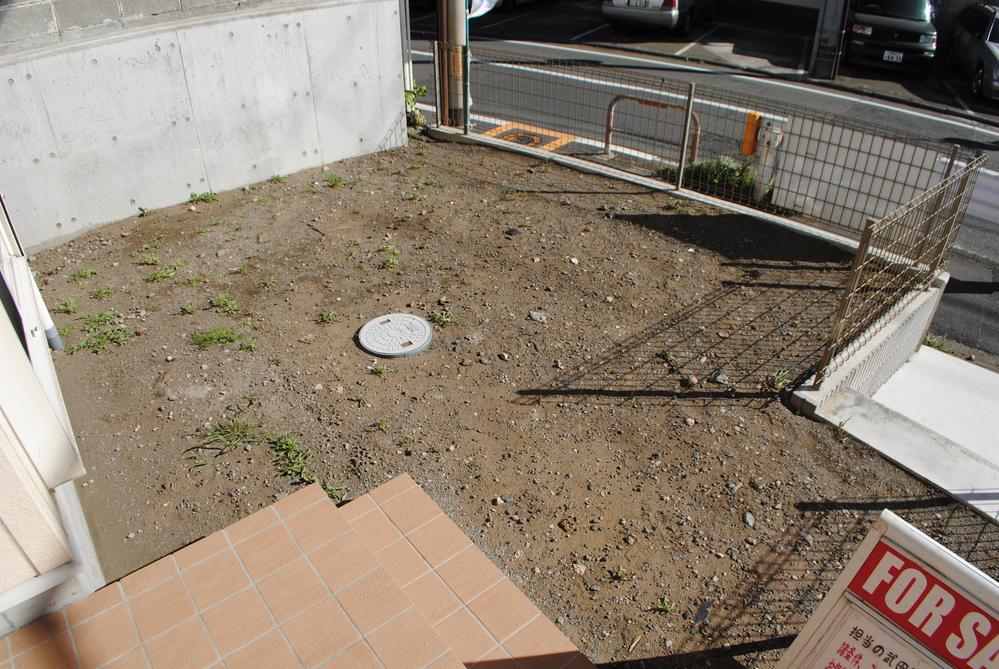 Local (04 May 2013) Shooting
現地(2013年04月)撮影
Parking lot駐車場 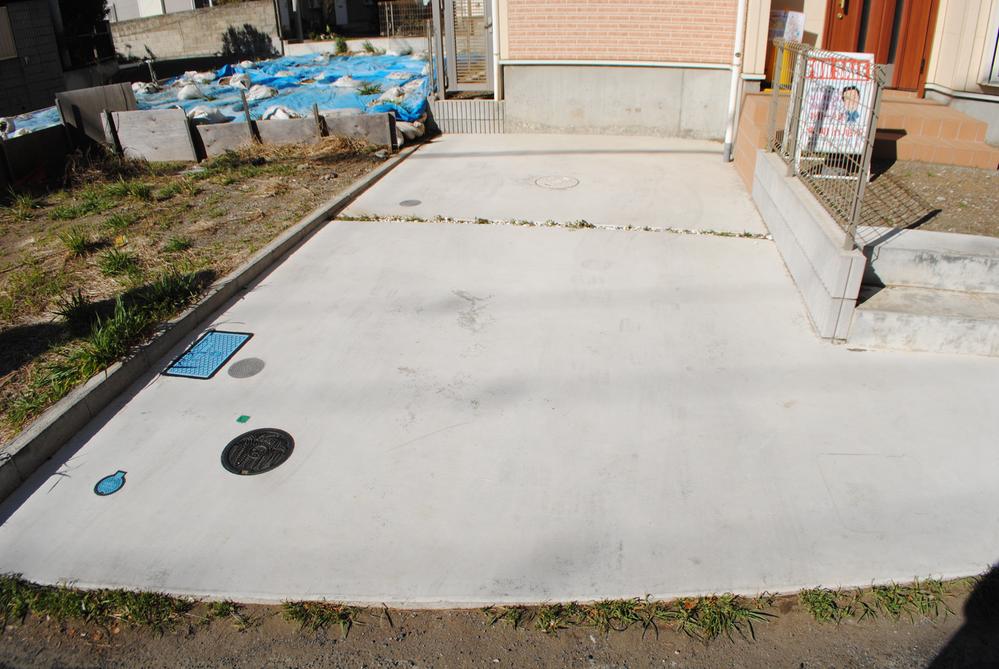 Local (04 May 2013) Shooting
現地(2013年04月)撮影
Other introspectionその他内観 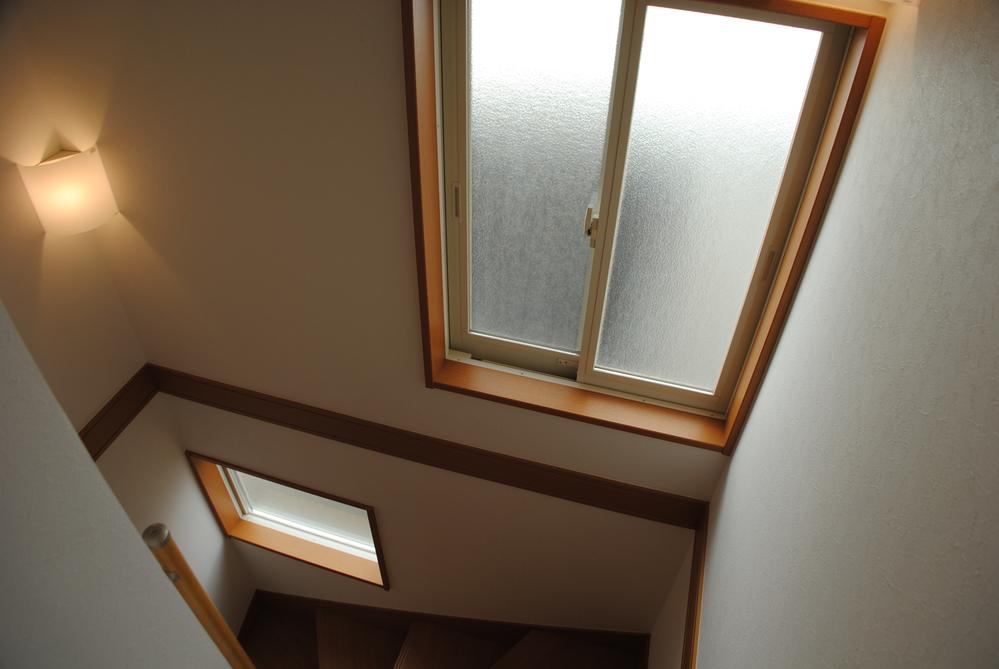 View from local (04 May 2013) Shooting
現地からの眺望(2013年04月)撮影
View photos from the dwelling unit住戸からの眺望写真 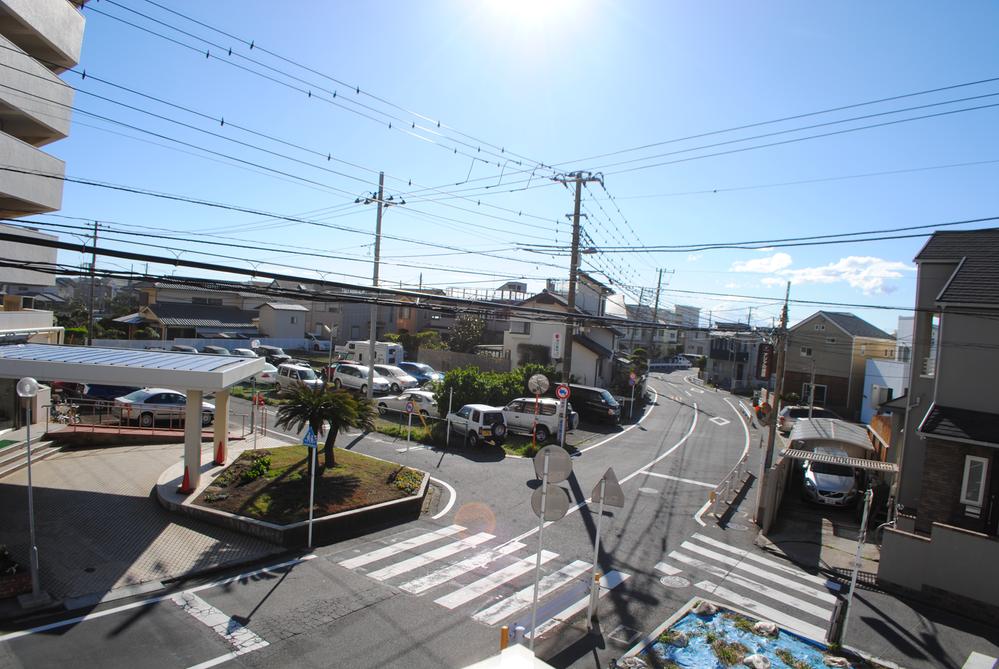 View from local (04 May 2, 0013 years) shooting
現地からの眺望(20013年04月)撮影
Livingリビング 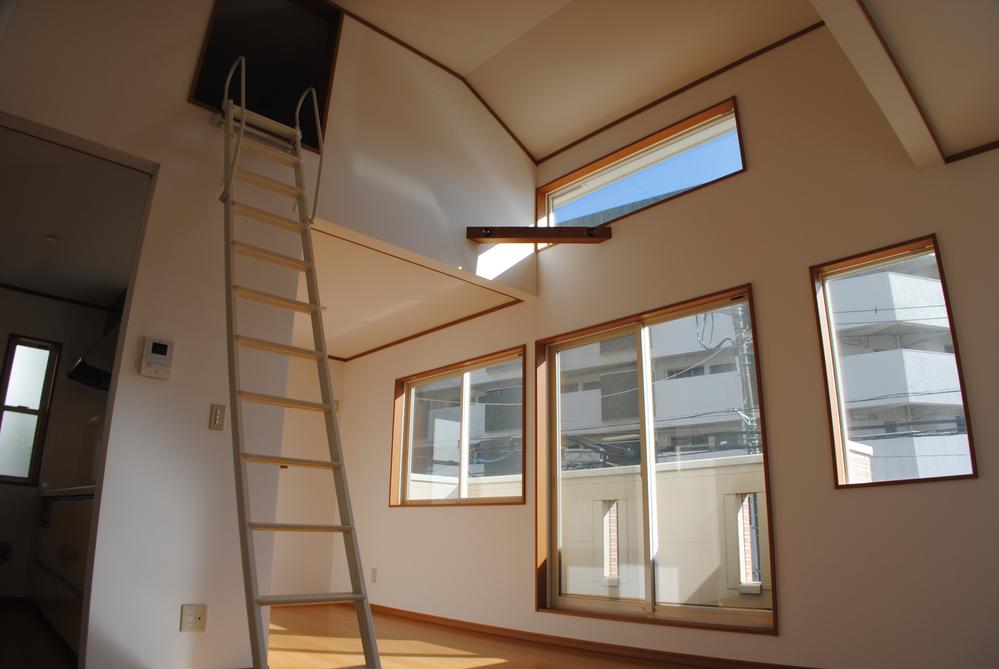 Indoor (04 May 2013) Shooting
室内(2013年04月)撮影
Non-living roomリビング以外の居室 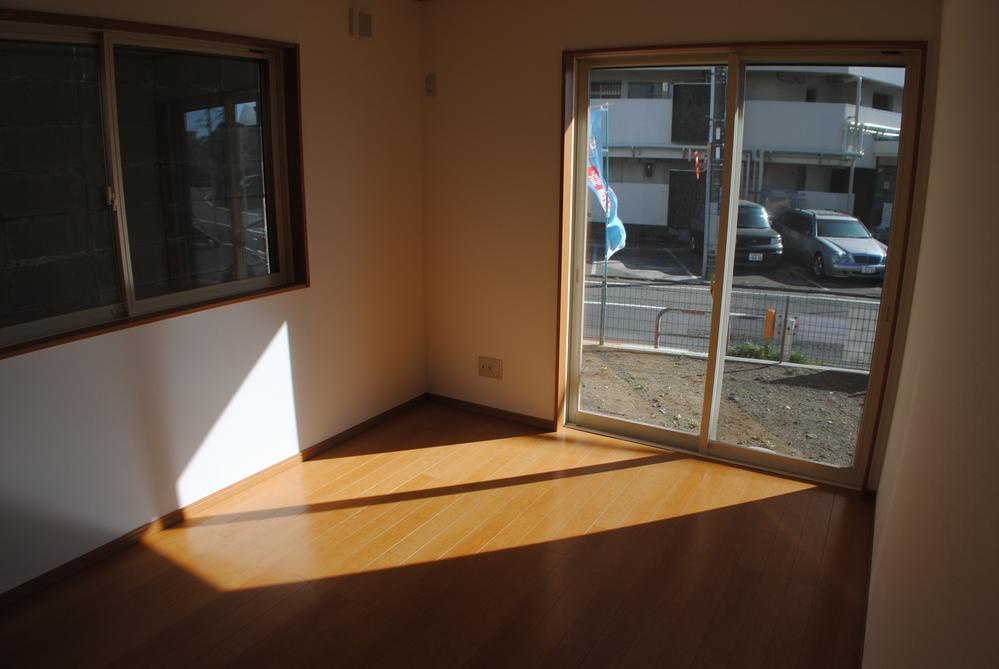 Indoor (04 May 2013) Shooting
室内(2013年04月)撮影
Other introspectionその他内観 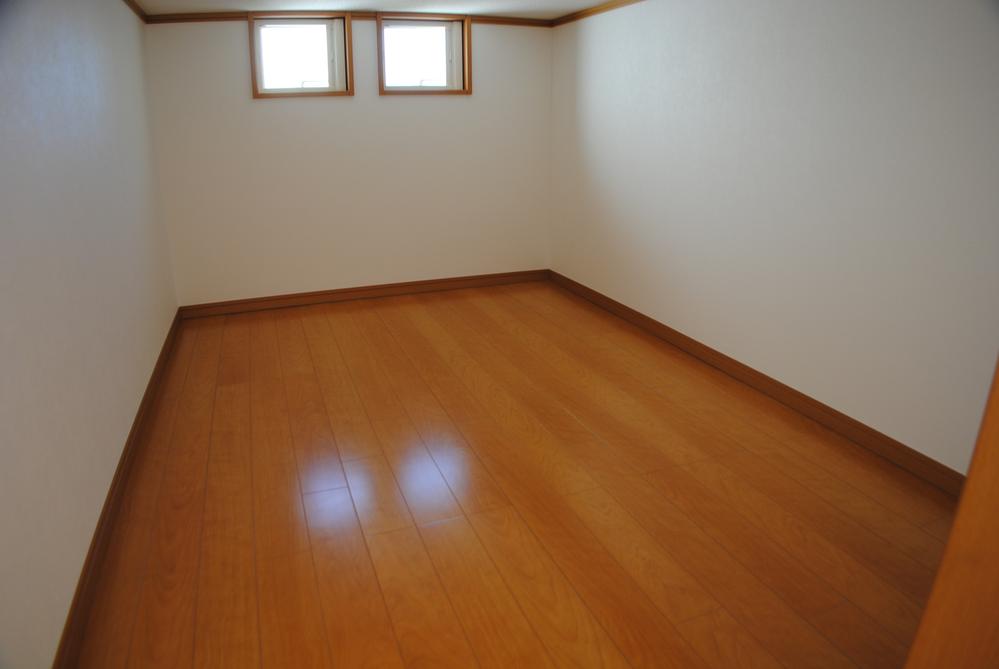 Indoor (04 May 2013) Shooting
室内(2013年04月)撮影
Non-living roomリビング以外の居室 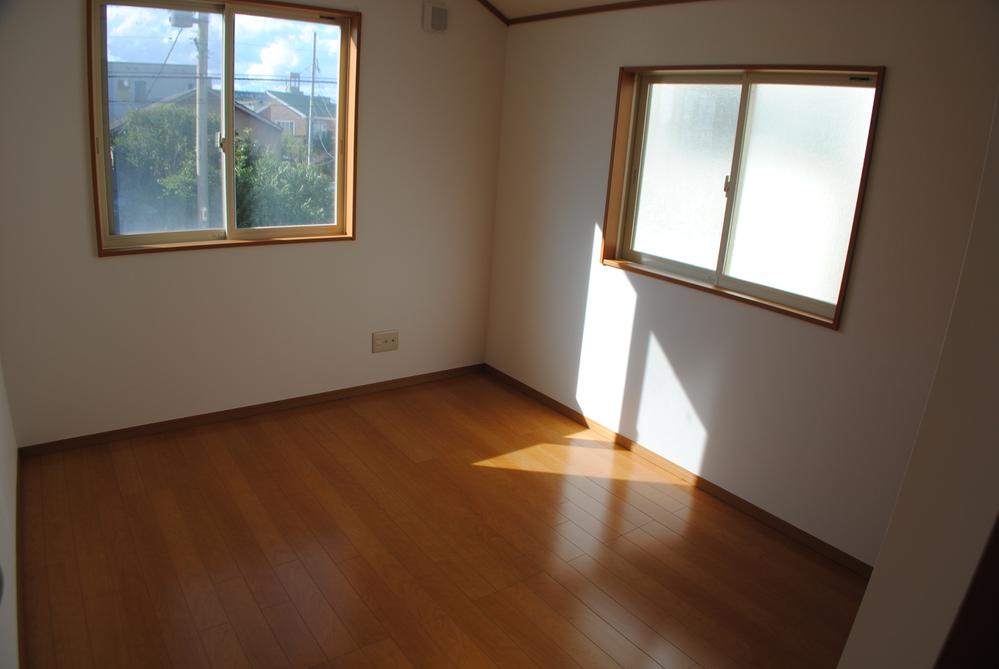 Local (04 May 2013) Shooting
現地(2013年04月)撮影
Location
| 




















