New Homes » Kanto » Kanagawa Prefecture » Fujisawa
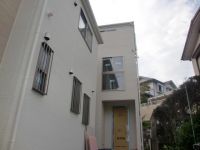 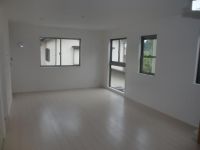
| | Fujisawa, Kanagawa Prefecture 神奈川県藤沢市 |
| Enoshima Odakyu "Fujisawa Honmachi" walk 7 minutes 小田急江ノ島線「藤沢本町」歩7分 |
Features pickup 特徴ピックアップ | | 2 along the line more accessible / Facing south / Yang per good / Siemens south road / A quiet residential area / Or more before road 6m / Ventilation good / Three-story or more 2沿線以上利用可 /南向き /陽当り良好 /南側道路面す /閑静な住宅地 /前道6m以上 /通風良好 /3階建以上 | Price 価格 | | 31,600,000 yen 3160万円 | Floor plan 間取り | | 4LDK 4LDK | Units sold 販売戸数 | | 1 units 1戸 | Total units 総戸数 | | 2 units 2戸 | Land area 土地面積 | | 91.57 sq m (measured) 91.57m2(実測) | Building area 建物面積 | | 104.02 sq m (measured) 104.02m2(実測) | Driveway burden-road 私道負担・道路 | | Nothing, East 6m width 無、東6m幅 | Completion date 完成時期(築年月) | | July 2013 2013年7月 | Address 住所 | | Fujisawa, Kanagawa Prefecture Honfujisawa 1 神奈川県藤沢市本藤沢1 | Traffic 交通 | | Enoshima Odakyu "Fujisawa Honmachi" walk 7 minutes
Enoshima Odakyu "good conduct" walk 27 minutes
JR Tokaido Line "Fujisawa" walk 30 minutes 小田急江ノ島線「藤沢本町」歩7分
小田急江ノ島線「善行」歩27分
JR東海道本線「藤沢」歩30分
| Person in charge 担当者より | | Person in charge of real-estate and building Nakayama YoshiSusumu Age: 40 Daigyokai Experience: 10 years myself, Emigrated to Shonan love the sea will be in 12 years. I Bank, Taking advantage of the experience of working in housing manufacturers, We are aggressively to advice up to the bank to choose in good mortgage from bad buildings. 担当者宅建中山 義将年齢:40代業界経験:10年私自身、海が大好きで湘南に移り住んで12年になります。 私が銀行、住宅メーカーに勤務した経験を活かして、建物の良し悪しから住宅ローンにおける銀行選びに至るまで積極的にアドバイスさせて頂いております。 | Contact お問い合せ先 | | TEL: 0800-603-0245 [Toll free] mobile phone ・ Also available from PHS
Caller ID is not notified
Please contact the "saw SUUMO (Sumo)"
If it does not lead, If the real estate company TEL:0800-603-0245【通話料無料】携帯電話・PHSからもご利用いただけます
発信者番号は通知されません
「SUUMO(スーモ)を見た」と問い合わせください
つながらない方、不動産会社の方は
| Building coverage, floor area ratio 建ぺい率・容積率 | | 60% ・ 200% 60%・200% | Time residents 入居時期 | | July 2015 plan 2015年7月予定 | Land of the right form 土地の権利形態 | | Ownership 所有権 | Structure and method of construction 構造・工法 | | Wooden three-story 木造3階建 | Use district 用途地域 | | One dwelling 1種住居 | Other limitations その他制限事項 | | Regulations have by the Landscape Act 景観法による規制有 | Overview and notices その他概要・特記事項 | | Contact: Zhongshan YoshiSusumu, Facilities: Public Water Supply, This sewage, City gas, Building confirmation number: No. 12KAK Ken確 06816 担当者:中山 義将、設備:公営水道、本下水、都市ガス、建築確認番号:第12KAK建確06816号 | Company profile 会社概要 | | <Mediation> Governor of Kanagawa Prefecture (10) No. 009580 (one company) Property distribution management Association (Corporation) metropolitan area real estate Fair Trade Council member Meiji Estate Co., Ltd. Fujisawa shop Yubinbango251-0024 Fujisawa, Kanagawa Prefecture Kugenumatachibana 1-1 <仲介>神奈川県知事(10)第009580号(一社)不動産流通経営協会会員 (公社)首都圏不動産公正取引協議会加盟明治地所(株)藤沢店〒251-0024 神奈川県藤沢市鵠沼橘1-1 |
Local photos, including front road前面道路含む現地写真 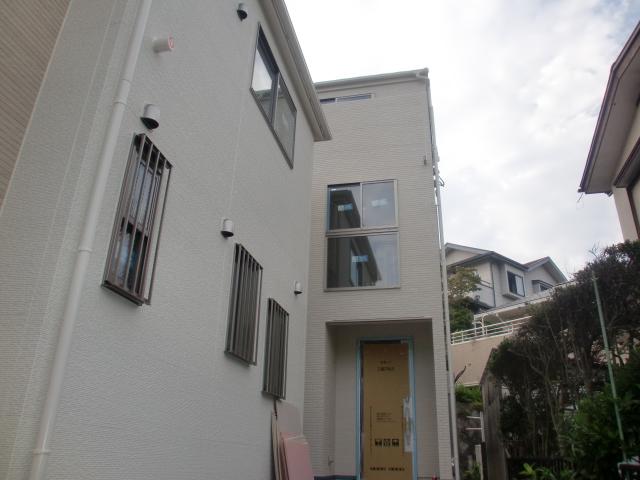 Local (May 2013) Shooting
現地(2013年5月)撮影
Livingリビング 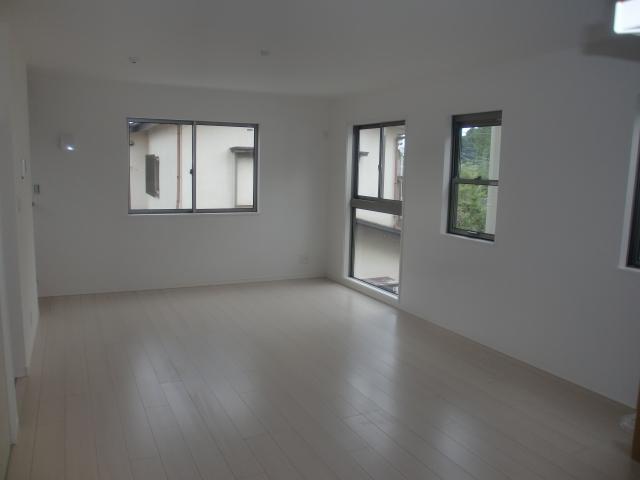 Local (July 2013) Shooting
現地(2013年7月)撮影
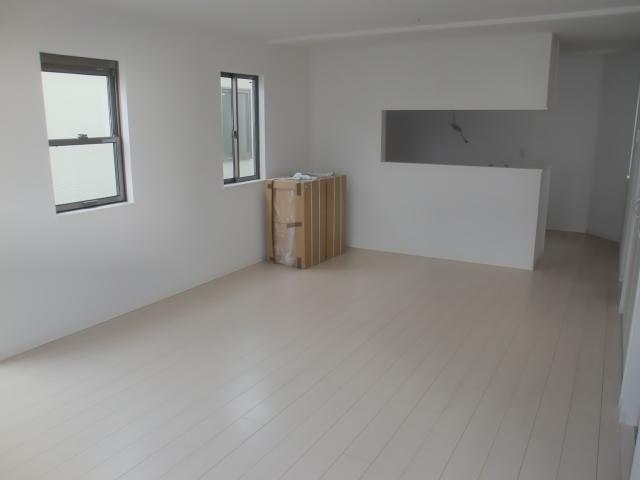 Local (July 2013) Shooting
現地(2013年7月)撮影
Floor plan間取り図 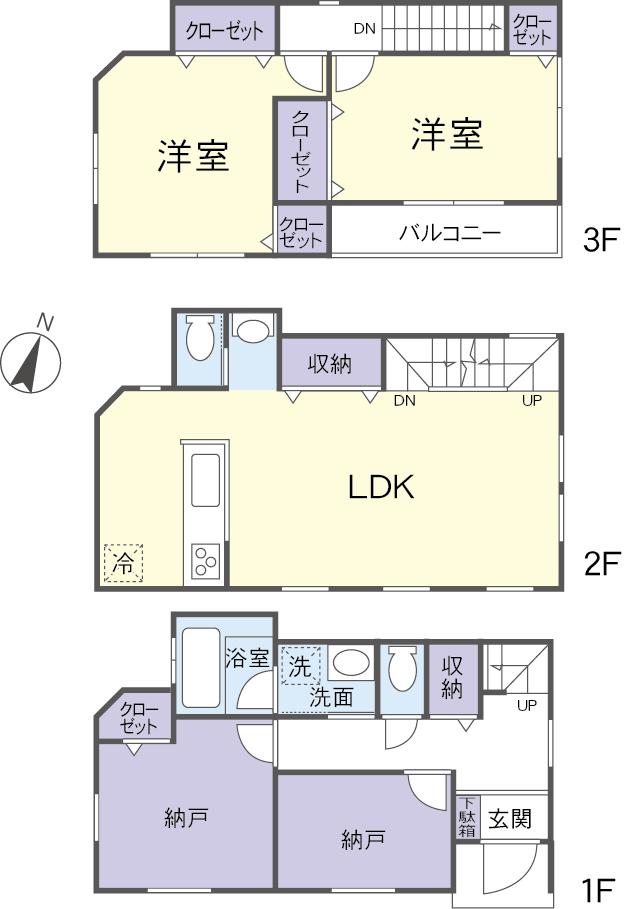 31,600,000 yen, 4LDK, Land area 91.57 sq m , Building area 104.02 sq m
3160万円、4LDK、土地面積91.57m2、建物面積104.02m2
Kitchenキッチン 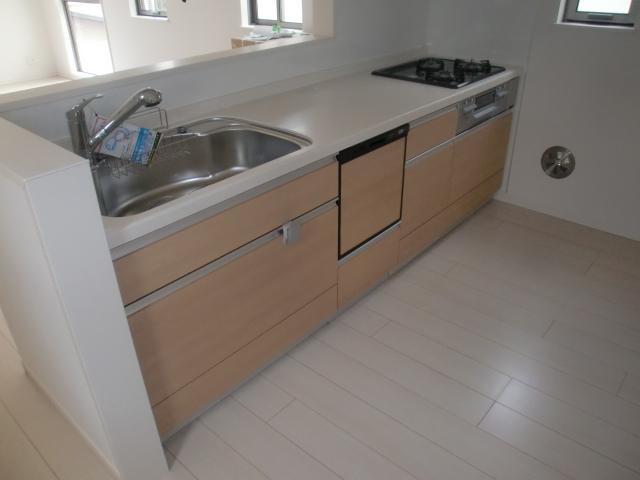 Indoor (July 2013) Shooting
室内(2013年7月)撮影
Local photos, including front road前面道路含む現地写真 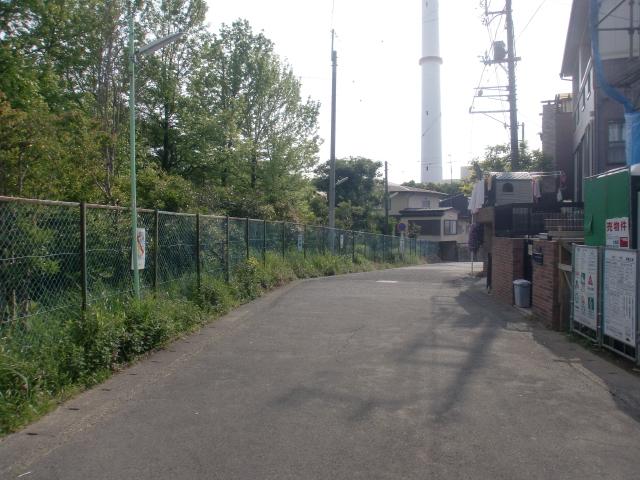 Local (May 2013) Shooting
現地(2013年5月)撮影
Bathroom浴室 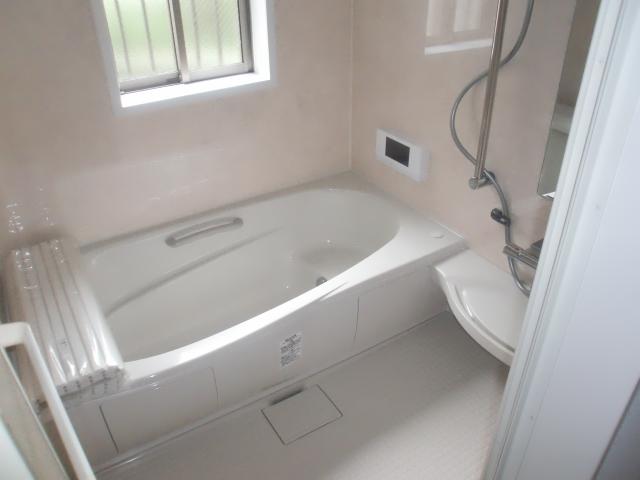 Indoor (July 2013) Shooting
室内(2013年7月)撮影
Wash basin, toilet洗面台・洗面所 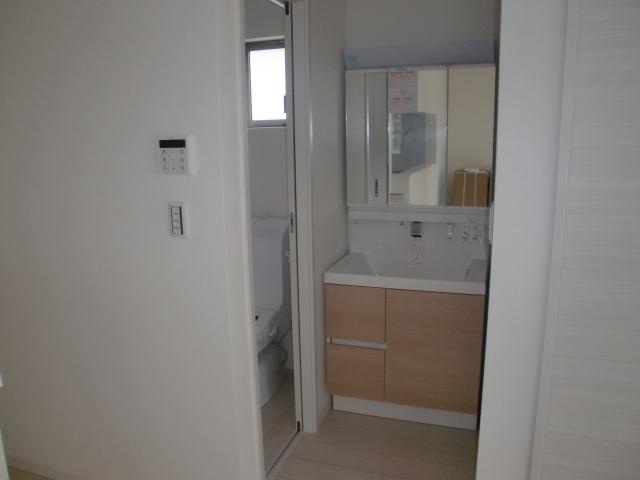 Indoor (July 2013) Shooting
室内(2013年7月)撮影
Toiletトイレ 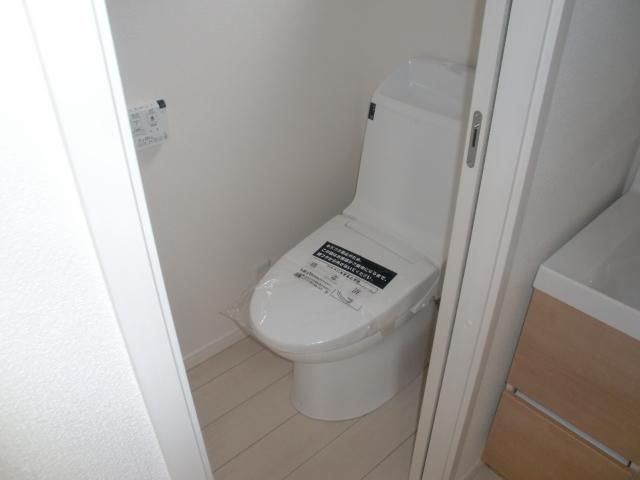 Indoor (July 2013) Shooting
室内(2013年7月)撮影
Non-living roomリビング以外の居室 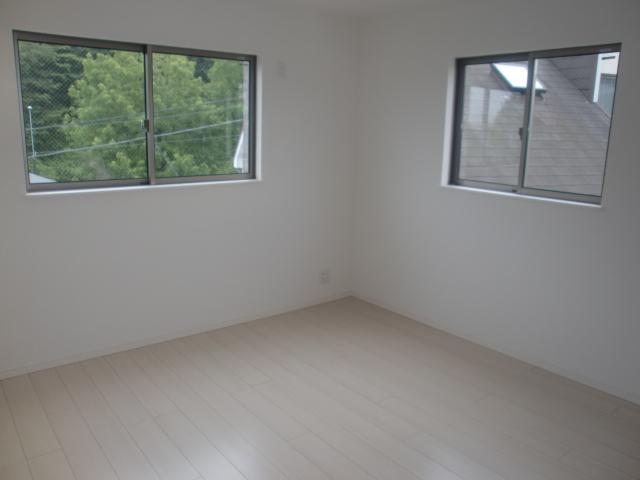 Indoor (July 2013) Shooting
室内(2013年7月)撮影
Receipt収納 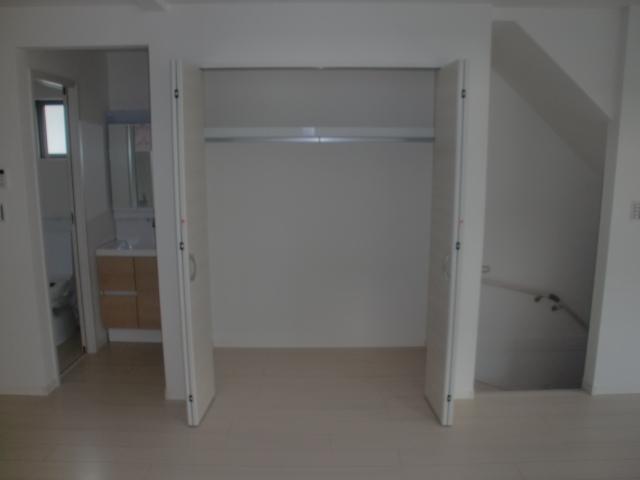 Indoor (July 2013) Shooting
室内(2013年7月)撮影
Entrance玄関 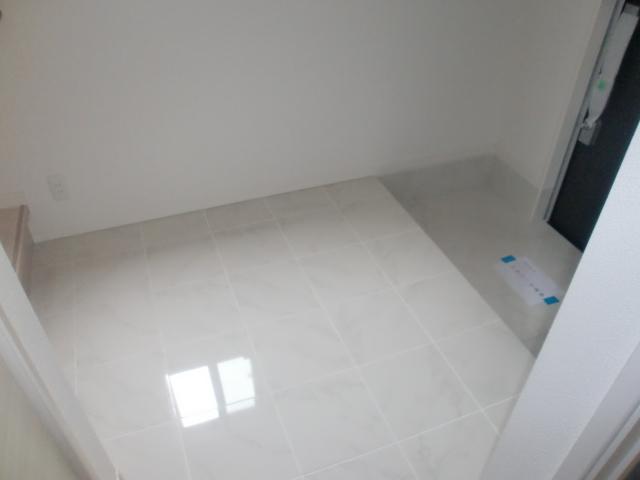 Local (July 2013) Shooting
現地(2013年7月)撮影
Non-living roomリビング以外の居室 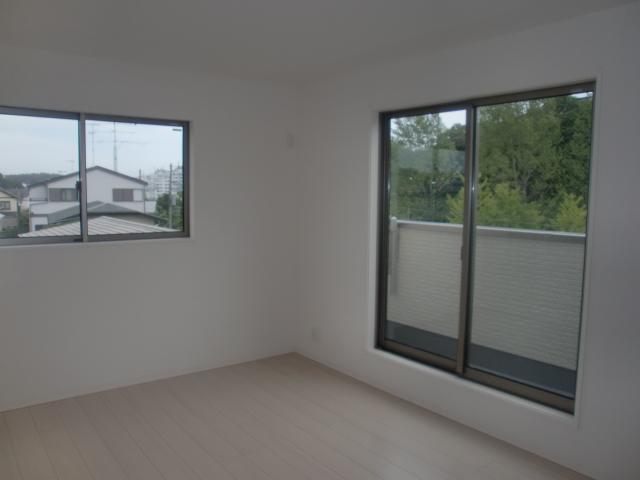 Indoor (July 2013) Shooting
室内(2013年7月)撮影
Location
|














