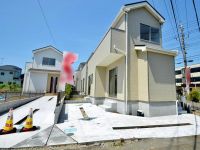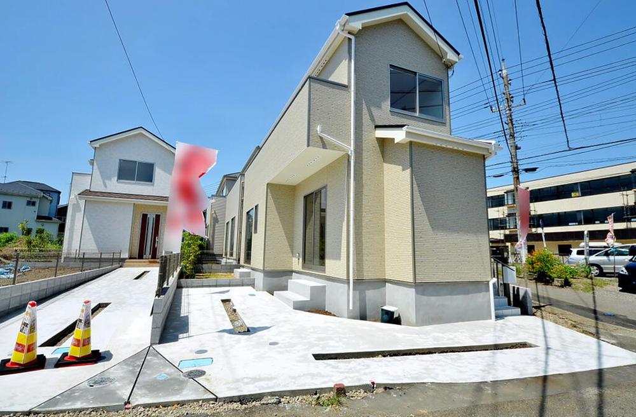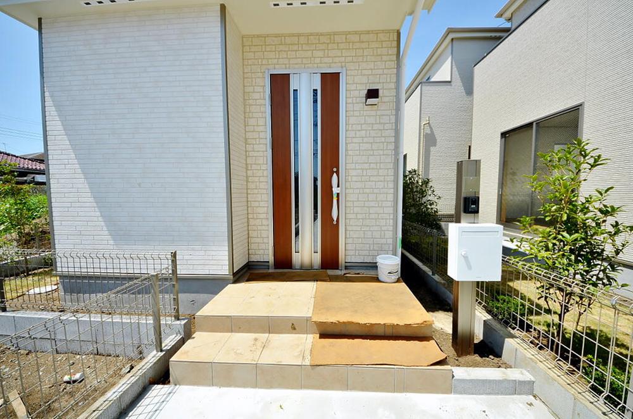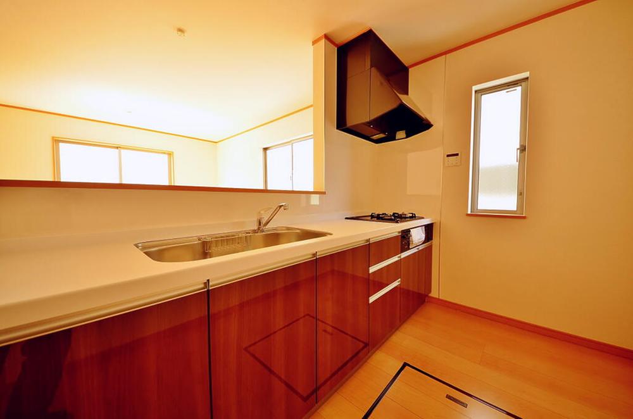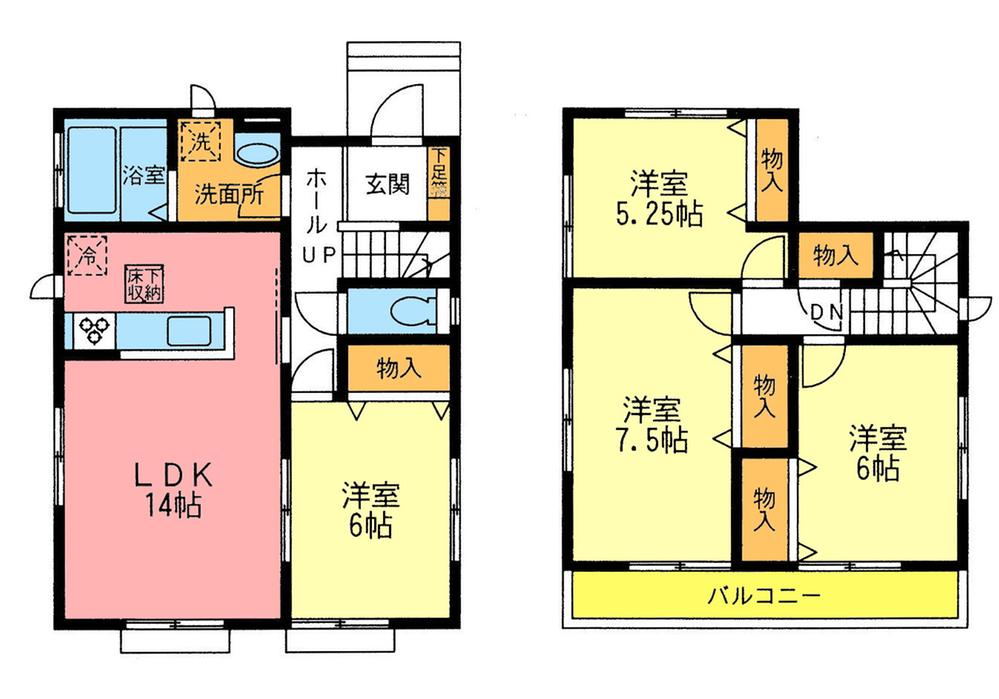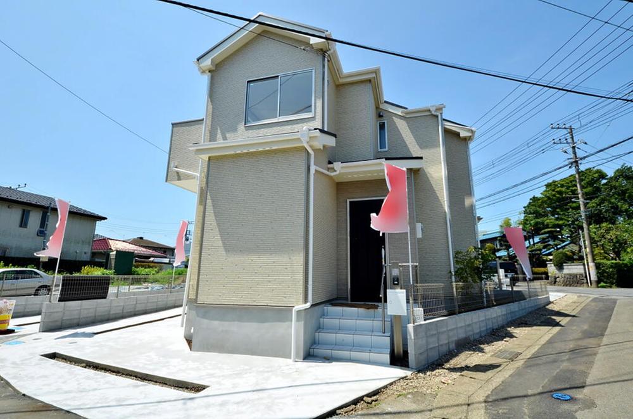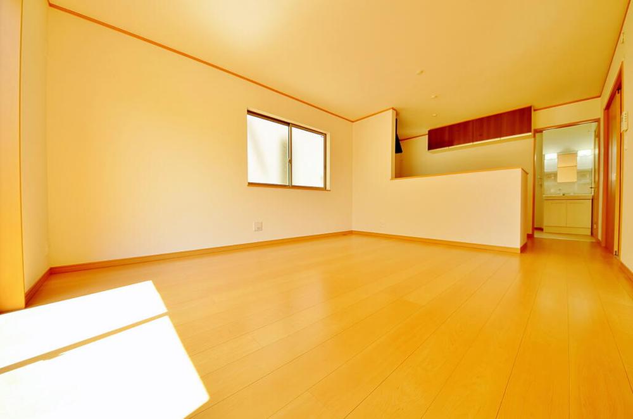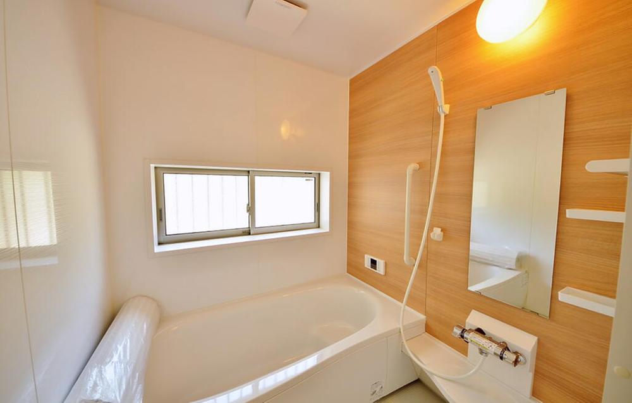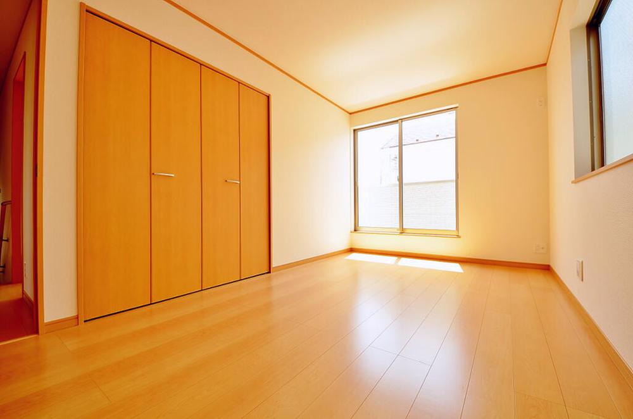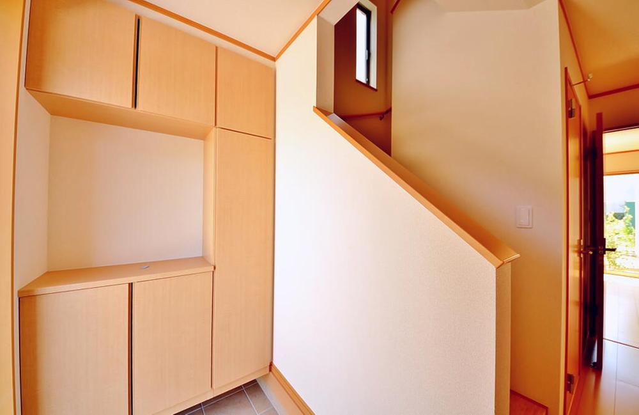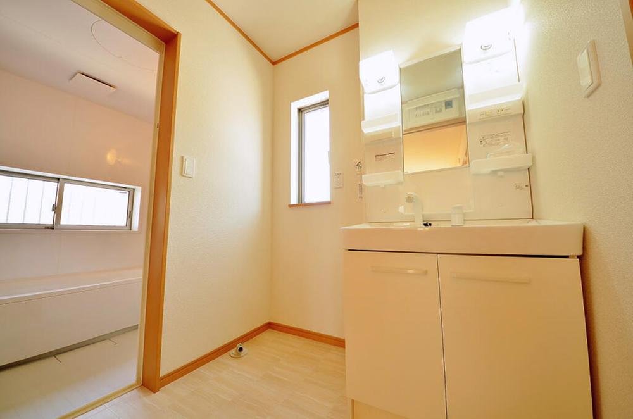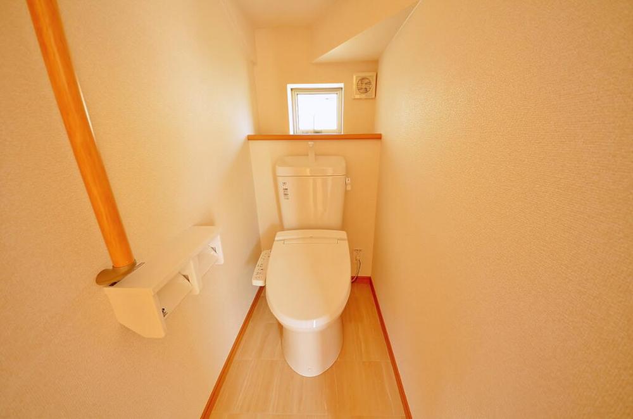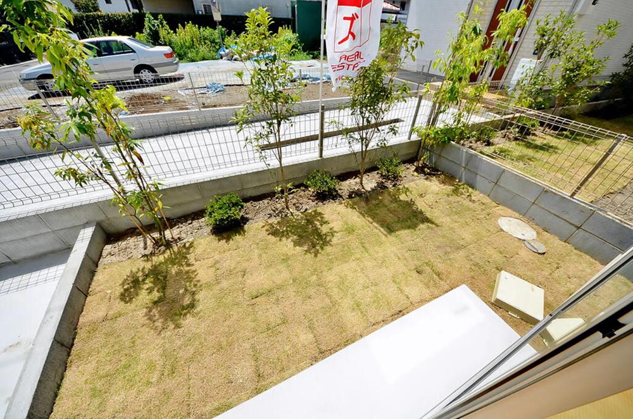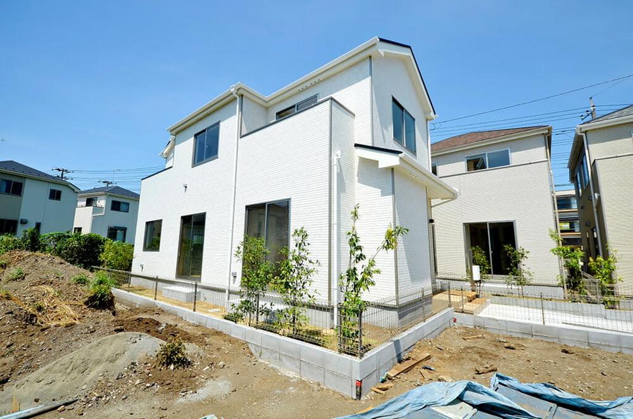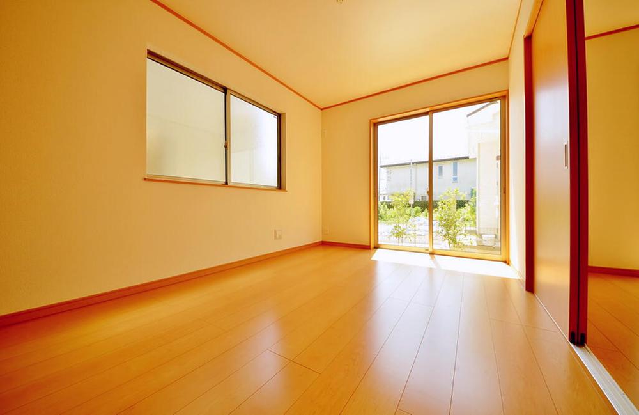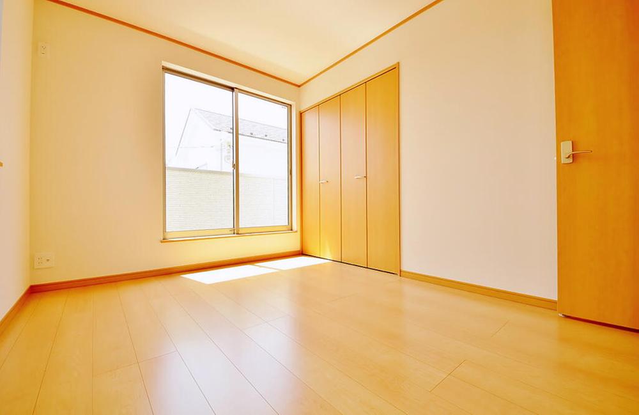|
|
Fujisawa, Kanagawa Prefecture
神奈川県藤沢市
|
|
Sagami Railway Izumino Line "Izumi Chuo" walk 15 minutes
相鉄いずみ野線「いずみ中央」歩15分
|
|
Car space two Allowed You walk in the flat to the station
カースペース2台可 駅まで平坦で歩けます
|
|
2 along the line more accessible, System kitchen, Bathroom Dryer, All room storage, Or more before road 6m, Washbasin with shower, Toilet 2 places, Bathroom 1 tsubo or more, 2 or more sides balcony, TV monitor interphone, Flat terrain
2沿線以上利用可、システムキッチン、浴室乾燥機、全居室収納、前道6m以上、シャワー付洗面台、トイレ2ヶ所、浴室1坪以上、2面以上バルコニー、TVモニタ付インターホン、平坦地
|
Features pickup 特徴ピックアップ | | 2 along the line more accessible / System kitchen / Bathroom Dryer / All room storage / Or more before road 6m / Washbasin with shower / Toilet 2 places / Bathroom 1 tsubo or more / 2 or more sides balcony / TV monitor interphone / Flat terrain 2沿線以上利用可 /システムキッチン /浴室乾燥機 /全居室収納 /前道6m以上 /シャワー付洗面台 /トイレ2ヶ所 /浴室1坪以上 /2面以上バルコニー /TVモニタ付インターホン /平坦地 |
Price 価格 | | 29,800,000 yen 2980万円 |
Floor plan 間取り | | 4LDK 4LDK |
Units sold 販売戸数 | | 1 units 1戸 |
Total units 総戸数 | | 6 units 6戸 |
Land area 土地面積 | | 115 sq m (measured) 115m2(実測) |
Building area 建物面積 | | 92.32 sq m (measured) 92.32m2(実測) |
Driveway burden-road 私道負担・道路 | | Road width: 3.5m ~ 7.2m, Asphaltic pavement 道路幅:3.5m ~ 7.2m、アスファルト舗装 |
Completion date 完成時期(築年月) | | July 2013 2013年7月 |
Address 住所 | | Fujisawa, Kanagawa Prefecture Takakura 神奈川県藤沢市高倉 |
Traffic 交通 | | Sagami Railway Izumino Line "Izumi Chuo" walk 15 minutes
Enoshima Odakyu "Chogo" walk 14 minutes 相鉄いずみ野線「いずみ中央」歩15分
小田急江ノ島線「長後」歩14分
|
Person in charge 担当者より | | Rep Ebihara Length Expo Age: 20 Daigyokai experience: 2 years of future dream, It is the president of a small real estate agency. As can meet even your trivial demands of you think that if you can be happy to help in the 150% effort. Nice to meet you. 担当者蛯原 丈博年齢:20代業界経験:2年将来の夢は、小さな不動産屋の社長です。 お客様の些細な要望にもお応え出来る様に 150%全力でお手伝いさせて頂ければと思います。 よろしくお願いします。 |
Contact お問い合せ先 | | TEL: 0800-603-3009 [Toll free] mobile phone ・ Also available from PHS
Caller ID is not notified
Please contact the "saw SUUMO (Sumo)"
If it does not lead, If the real estate company TEL:0800-603-3009【通話料無料】携帯電話・PHSからもご利用いただけます
発信者番号は通知されません
「SUUMO(スーモ)を見た」と問い合わせください
つながらない方、不動産会社の方は
|
Building coverage, floor area ratio 建ぺい率・容積率 | | Kenpei rate: 60%, Volume ratio: 160% ・ 200% 建ペい率:60%、容積率:160%・200% |
Time residents 入居時期 | | Consultation 相談 |
Land of the right form 土地の権利形態 | | Ownership 所有権 |
Structure and method of construction 構造・工法 | | Wooden 2-story 木造2階建 |
Use district 用途地域 | | One dwelling 1種住居 |
Land category 地目 | | Residential land 宅地 |
Overview and notices その他概要・特記事項 | | Contact: Ebihara Length Expo, Building confirmation number: 1359 Other 担当者:蛯原 丈博、建築確認番号:1359他 |
Company profile 会社概要 | | <Mediation> Governor of Kanagawa Prefecture (3) No. 023717 Century 21 (Ltd.) ground dwelling sales business Division 1 Yubinbango244-0801 Kanagawa Prefecture, Totsuka-ku, Yokohama-shi Shinano-machi 542-6 <仲介>神奈川県知事(3)第023717号センチュリー21(株)アース住販営業1課〒244-0801 神奈川県横浜市戸塚区品濃町542-6 |
