New Homes » Kanto » Kanagawa Prefecture » Fujisawa
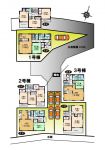 
| | Fujisawa, Kanagawa Prefecture 神奈川県藤沢市 |
| Enoshima Odakyu "Fujisawa Honmachi" walk 2 minutes 小田急江ノ島線「藤沢本町」歩2分 |
| ■ Closeness of convenient station a 2-minute walk to commuting ■ 2 station 3 lines Available ■ Also safe for children because of the front road 4.5m development road ■通勤通学に便利な駅徒歩2分の近さ■2駅3路線利用可■前面道路4.5m開発道路のためお子様にも安心 |
| Development subdivision in, Facing south, City gas, A quiet residential area, All room storage, South balcony, Corresponding to the flat-35S, Pre-ground survey, Year Available, Parking two Allowed, 2 along the line more accessible, It is close to golf course, Super close, It is close to the city, System kitchen, Yang per good, Flat to the station, Around traffic fewer, Corner lotese-style room, Shaping land, garden, Washbasin with shower, Face-to-face kitchen, Barrier-free, Toilet 2 places, Bathroom 1 tsubo or more, 2-story, Warm water washing toilet seat, Underfloor Storage, TV monitor interphone, Leafy residential area, Urban neighborhood, Mu front building, Ventilation good, Water filter, Flat terrain 開発分譲地内、南向き、都市ガス、閑静な住宅地、全居室収納、南面バルコニー、フラット35Sに対応、地盤調査済、年内入居可、駐車2台可、2沿線以上利用可、ゴルフ場が近い、スーパーが近い、市街地が近い、システムキッチン、陽当り良好、駅まで平坦、周辺交通量少なめ、角地、和室、整形地、庭、シャワー付洗面台、対面式キッチン、バリアフリー、トイレ2ヶ所、浴室1坪以上、2階建、温水洗浄便座、床下収納、TVモニタ付インターホン、緑豊かな住宅地、都市近郊、前面棟無、通風良好、浄水器、平坦地 |
Features pickup 特徴ピックアップ | | Corresponding to the flat-35S / Pre-ground survey / Parking two Allowed / Immediate Available / 2 along the line more accessible / It is close to golf course / Super close / It is close to the city / Facing south / System kitchen / Bathroom Dryer / Yang per good / All room storage / Flat to the station / Siemens south road / A quiet residential area / Around traffic fewer / Corner lot / Japanese-style room / Shaping land / garden / Washbasin with shower / Face-to-face kitchen / Barrier-free / Toilet 2 places / Bathroom 1 tsubo or more / 2-story / South balcony / Warm water washing toilet seat / Nantei / Underfloor Storage / TV monitor interphone / Leafy residential area / Urban neighborhood / Mu front building / Ventilation good / Water filter / City gas / Flat terrain / Floor heating / Development subdivision in フラット35Sに対応 /地盤調査済 /駐車2台可 /即入居可 /2沿線以上利用可 /ゴルフ場が近い /スーパーが近い /市街地が近い /南向き /システムキッチン /浴室乾燥機 /陽当り良好 /全居室収納 /駅まで平坦 /南側道路面す /閑静な住宅地 /周辺交通量少なめ /角地 /和室 /整形地 /庭 /シャワー付洗面台 /対面式キッチン /バリアフリー /トイレ2ヶ所 /浴室1坪以上 /2階建 /南面バルコニー /温水洗浄便座 /南庭 /床下収納 /TVモニタ付インターホン /緑豊かな住宅地 /都市近郊 /前面棟無 /通風良好 /浄水器 /都市ガス /平坦地 /床暖房 /開発分譲地内 | Event information イベント情報 | | Local tours (Please be sure to ask in advance) schedule / Every Saturday, Sunday and public holidays time / 10:00 ~ 17:00 現地見学会(事前に必ずお問い合わせください)日程/毎週土日祝時間/10:00 ~ 17:00 | Property name 物件名 | | Libre Garden Fujisawa 4-chome newly built single-family all three buildings リーブルガーデン藤沢4丁目新築戸建全3棟 | Price 価格 | | 44,800,000 yen 4480万円 | Floor plan 間取り | | 4LDK 4LDK | Units sold 販売戸数 | | 3 units 3戸 | Total units 総戸数 | | 5 units 5戸 | Land area 土地面積 | | 120.75 sq m ~ 121.25 sq m (registration) 120.75m2 ~ 121.25m2(登記) | Building area 建物面積 | | 96.05 sq m ~ 96.47 sq m (measured) 96.05m2 ~ 96.47m2(実測) | Driveway burden-road 私道負担・道路 | | 4.5m asphalt pavement 4.5mアスファルト舗装 | Completion date 完成時期(築年月) | | 2013 mid-October 2013年10月中旬 | Address 住所 | | Fujisawa, Kanagawa Prefecture Fujisawa 4-2 神奈川県藤沢市藤沢4-2 | Traffic 交通 | | Enoshima Odakyu "Fujisawa Honmachi" walk 2 minutes
JR Tokaido Line "Fujisawa" walk 22 minutes
Enoshima Electric Railway line "Fujisawa" walk 22 minutes 小田急江ノ島線「藤沢本町」歩2分
JR東海道本線「藤沢」歩22分
江ノ島電鉄線「藤沢」歩22分
| Related links 関連リンク | | [Related Sites of this company] 【この会社の関連サイト】 | Person in charge 担当者より | | Person in charge of border Looking for my home of a major event in the five-year life: the majestic age: 20 Daigyokai experience, That anxiety. Minute from not, I think that many things there. Let's resolve one by one together! We will be happy to help in looking for my home to suit your pace! 担当者境 雄大年齢:20代業界経験:5年生涯で一大イベントのマイホーム探し、不安や分からない事、色々とあると思います。一つ一つ一緒に解決していきましょう!お客様のペースに合わせてマイホーム探しのお手伝いさせていただきます! | Contact お問い合せ先 | | TEL: 0800-805-4037 [Toll free] mobile phone ・ Also available from PHS
Caller ID is not notified
Please contact the "saw SUUMO (Sumo)"
If it does not lead, If the real estate company TEL:0800-805-4037【通話料無料】携帯電話・PHSからもご利用いただけます
発信者番号は通知されません
「SUUMO(スーモ)を見た」と問い合わせください
つながらない方、不動産会社の方は
| Building coverage, floor area ratio 建ぺい率・容積率 | | Kenpei rate: 50%, Volume ratio: 80% 建ペい率:50%、容積率:80% | Time residents 入居時期 | | Immediate available 即入居可 | Land of the right form 土地の権利形態 | | Ownership 所有権 | Structure and method of construction 構造・工法 | | Wooden 2-story 木造2階建 | Construction 施工 | | One construction 一建設 | Use district 用途地域 | | One low-rise 1種低層 | Land category 地目 | | Residential land 宅地 | Other limitations その他制限事項 | | Regulations have by the Landscape Act, Quasi-fire zones 景観法による規制有、準防火地域 | Overview and notices その他概要・特記事項 | | Contact: border Grandeur, Building confirmation number: No. H25 confirmation architecture KBI02314 ・ 02315 ・ 02316 担当者:境 雄大、建築確認番号:第H25確認建築KBI02314・02315・02316 | Company profile 会社概要 | | <Marketing alliance (agency)> Governor of Kanagawa Prefecture (5) No. 021290 (the company), Kanagawa Prefecture Building Lots and Buildings Transaction Business Association (Corporation) metropolitan area real estate Fair Trade Council member Fuji housing Co., Ltd. Fujisawa shop Yubinbango251-0052 Fujisawa Fujisawa, Kanagawa Prefecture 484-24 <販売提携(代理)>神奈川県知事(5)第021290号(社)神奈川県宅地建物取引業協会会員 (公社)首都圏不動産公正取引協議会加盟富士ハウジング(株)藤沢店〒251-0052 神奈川県藤沢市藤沢484―24 |
Floor plan間取り図 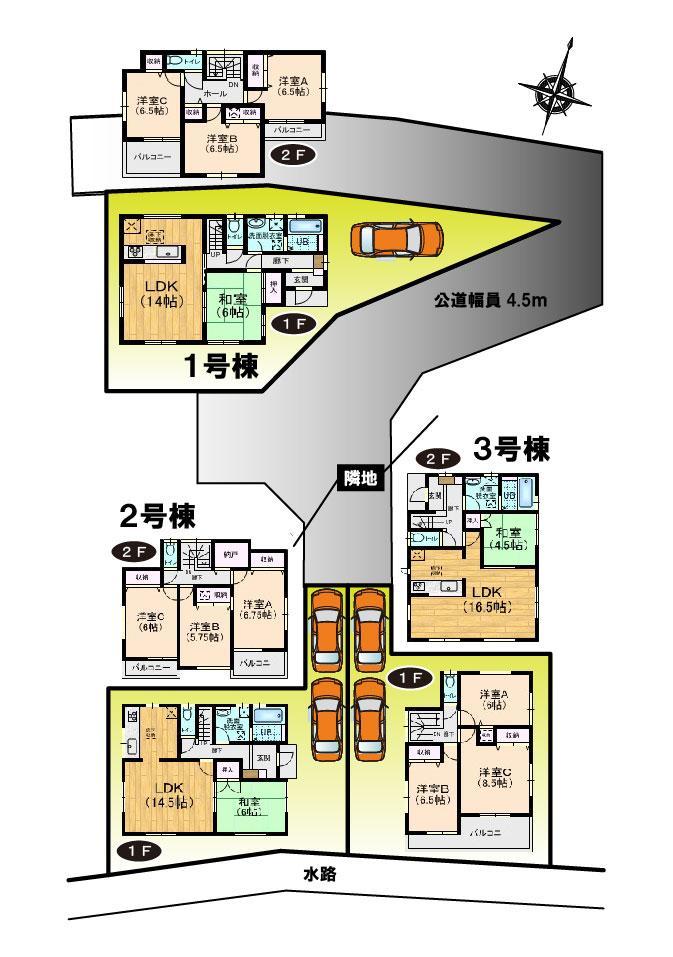 All compartment floor plan
全区画間取り図
Local appearance photo現地外観写真 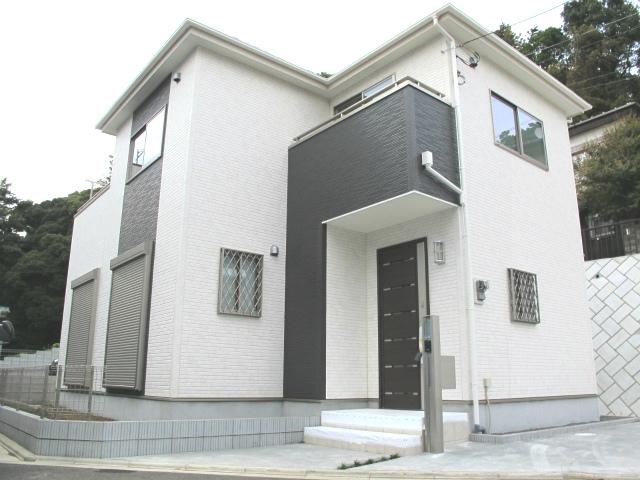 1 Building site (October 2013) Shooting
1号棟現地(2013年10月)撮影
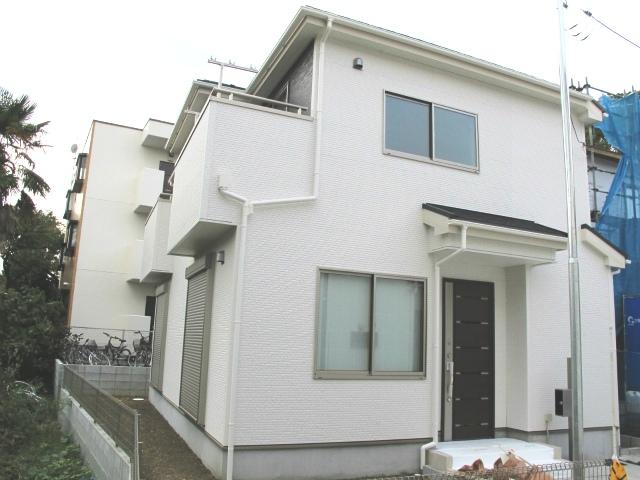 2 Building site (October 2013) Shooting
2号棟現地(2013年10月)撮影
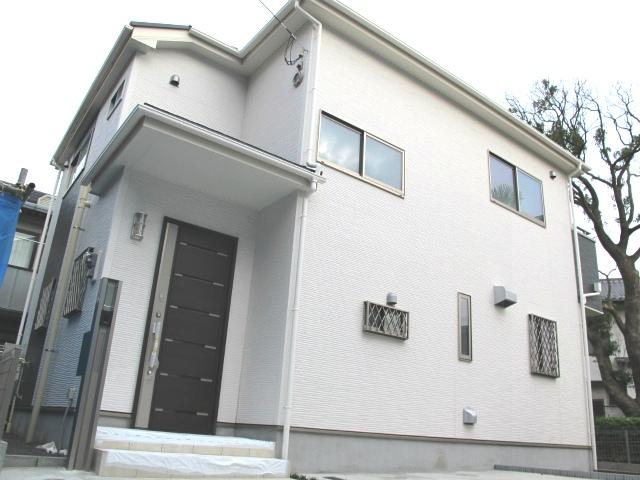 3 Building site (October 2013) Shooting
3号棟現地(2013年10月)撮影
Floor plan間取り図 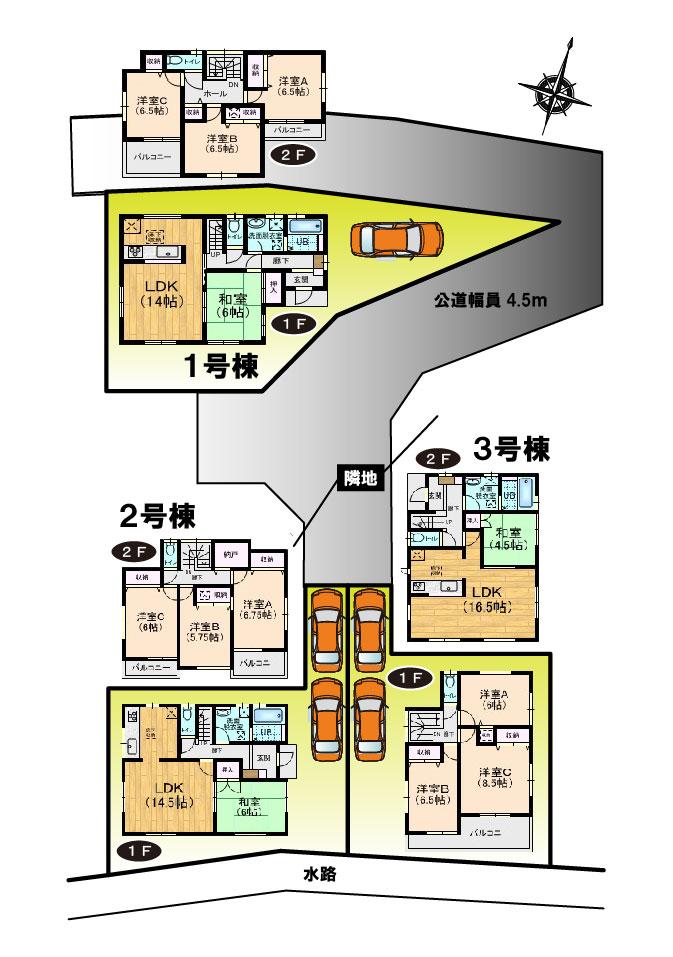 Price 44,800,000 yen, 4LDK, Land area 120.75 sq m , Building area 96.05 sq m
価格4480万円、4LDK、土地面積120.75m2、建物面積96.05m2
Local appearance photo現地外観写真 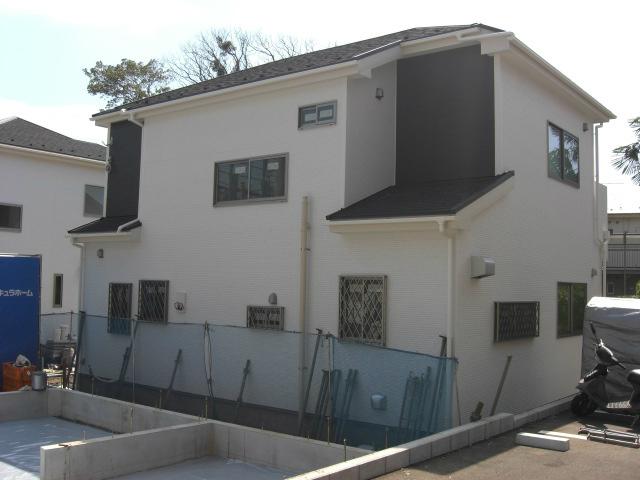 Local (September 2013) Shooting
現地(2013年9月)撮影
Livingリビング 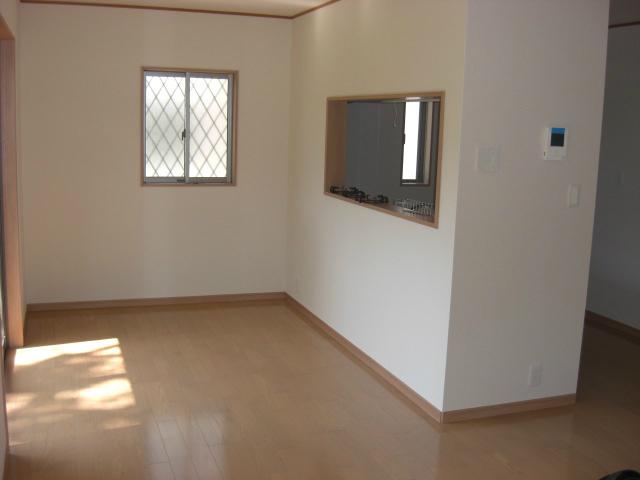 Indoor (September 2013) Shooting
室内(2013年9月)撮影
Bathroom浴室 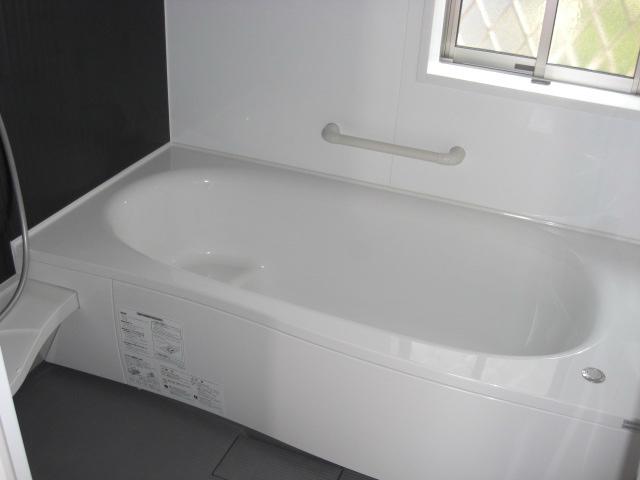 Indoor (September 2013) Shooting
室内(2013年9月)撮影
Kitchenキッチン 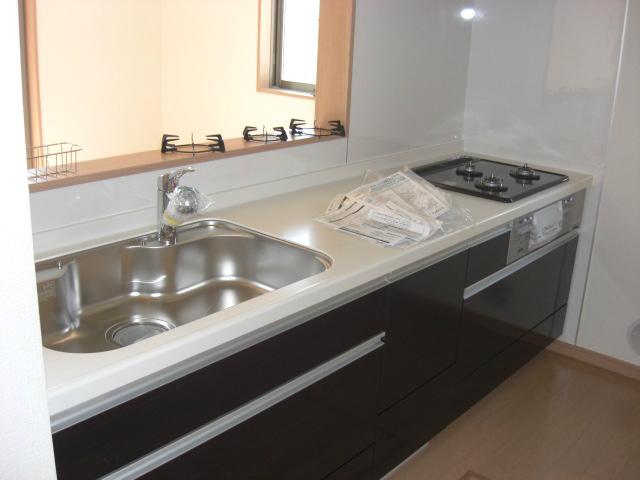 Indoor (September 2013) Shooting
室内(2013年9月)撮影
Construction ・ Construction method ・ specification構造・工法・仕様 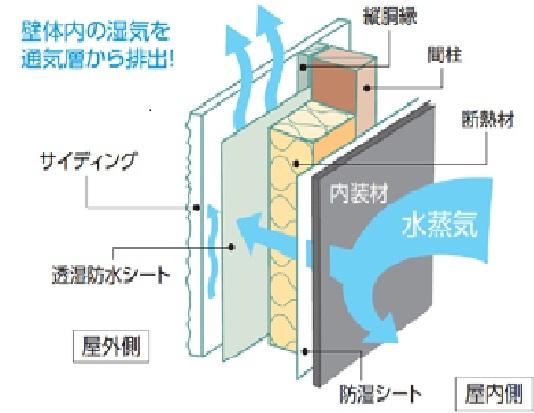 ■ In the caption This property, Using a ceramic system of siding on the outer wall finish, Has adopted the "outer wall ventilation method" in which a ventilation space between the wall and the outer wall coverings. This, The moisture of the wall inside the body can be efficiently released into the outside air, To suppress the internal condensation, You can improve the durability. In the summer, The ventilation of the air layer, You can also expect the thermal barrier effect.
■キャプション当物件では、外壁仕上材に窯業系のサイディングを使用して、壁と外壁仕上材の間に通気スペースを設けた「外壁通気工法」を採用しています。これにより、壁体内の湿気を効率よく外気に放出でき、内部結露を抑制して、耐久性を向上させることができます。夏季には、通気層内の通風により、遮熱効果も期待できます。
Other Equipmentその他設備 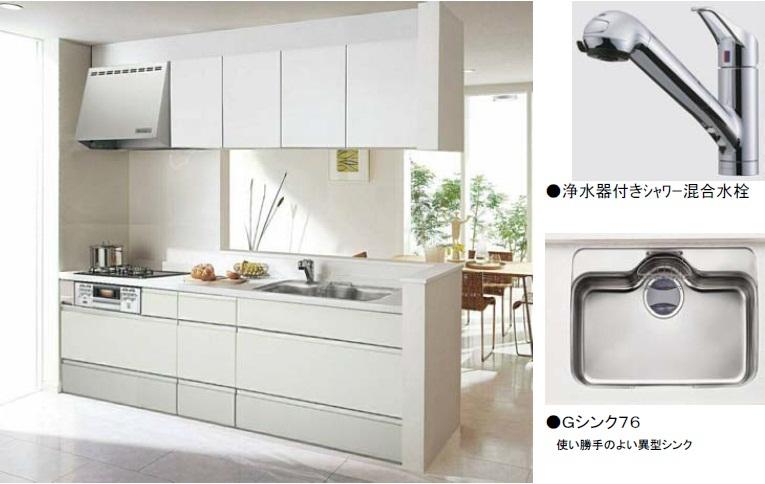 ■ Design with the caption sophisticated stylish design design and ease of use
■キャプション洗練されたスタイリッシュなデザインデザイン性と使いやすさを備えた設計
Local photos, including front road前面道路含む現地写真 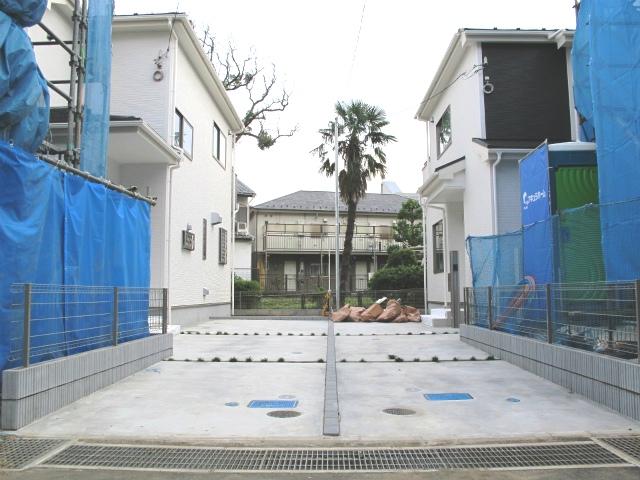 Local (10 May 2013) Shooting
現地(2013年10月)撮影
Station駅 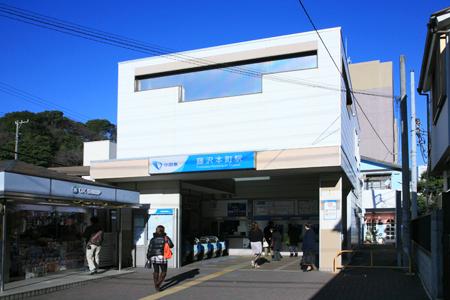 160m to Fujisawa Honmachi Station
藤沢本町駅まで160m
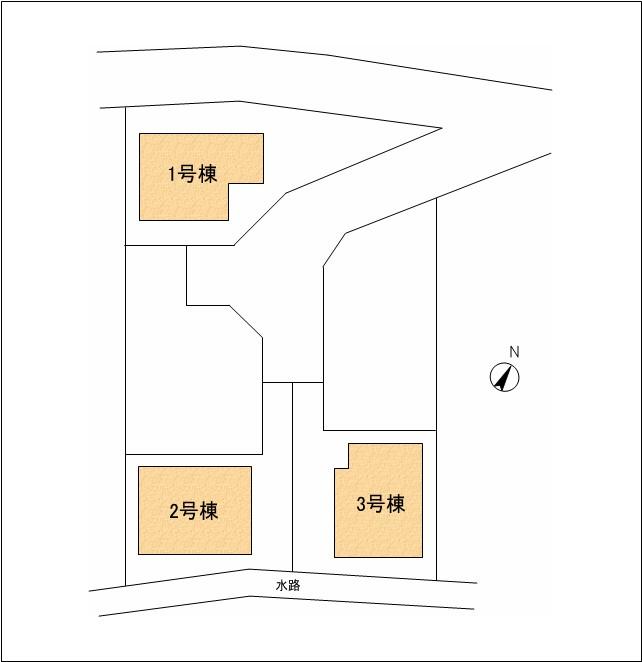 The entire compartment Figure
全体区画図
Other Equipmentその他設備 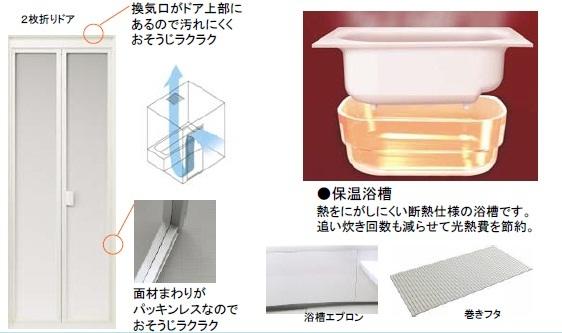 ■ caption ・ Tub of Relief hard insulation specifications heat. Saving energy costs and the number of times also to reduce reheating. ・ Cleaning folding two of Ease door because packing Les
■キャプション・熱をにがしにくい断熱仕様の浴槽。追い炊き回数も減らせて光熱費を節約。・パッキンレスなのでお掃除がラクラクな2枚折りドア
Primary school小学校 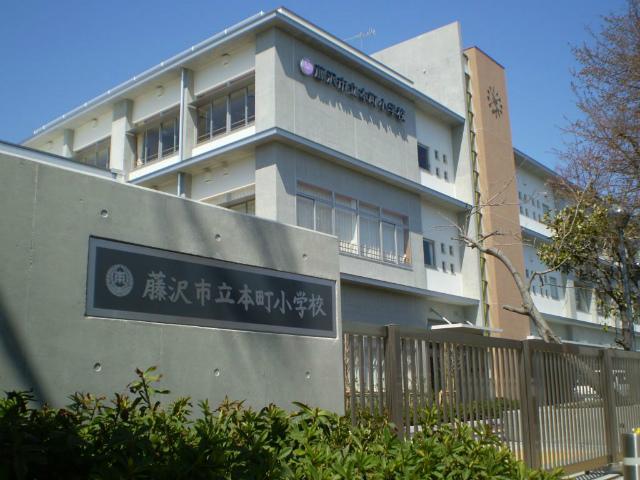 Hon 600m up to elementary school
本町小学校まで600m
Junior high school中学校 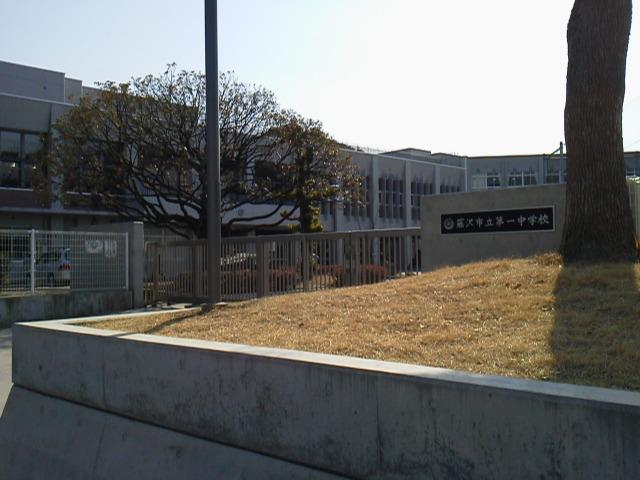 500m to the first junior high school
第一中学校まで500m
Shopping centreショッピングセンター 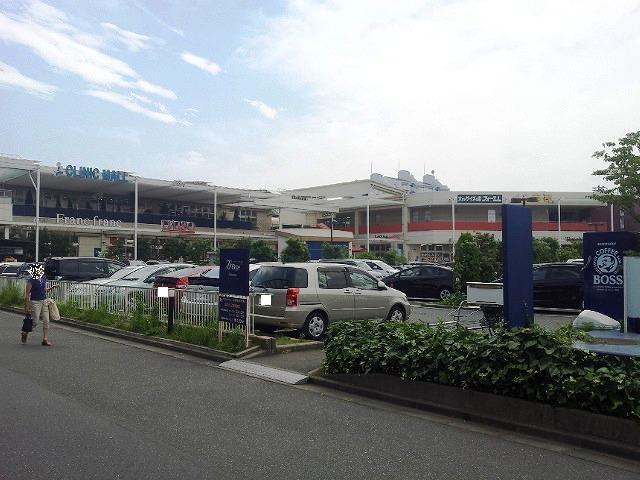 500m to Torre Aju white flag
トレアージュ白旗まで500m
Supermarketスーパー 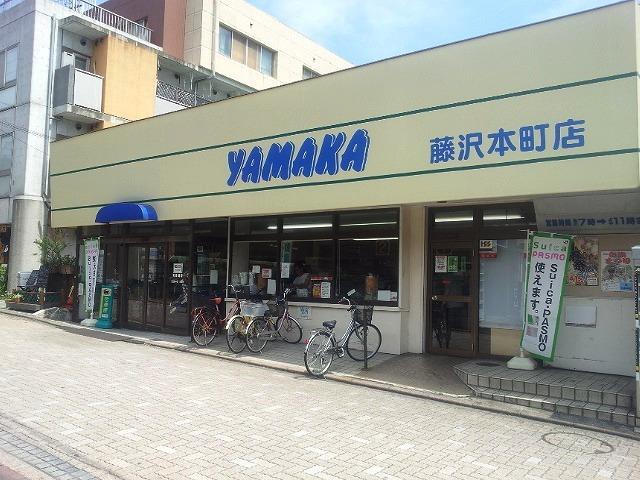 Yamaka 160m to super
ヤマカスーパーまで160m
Location
|




















