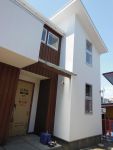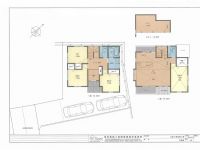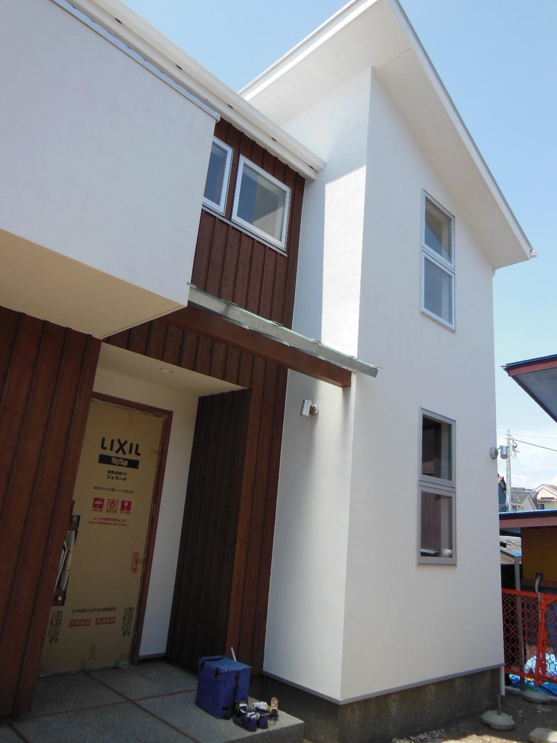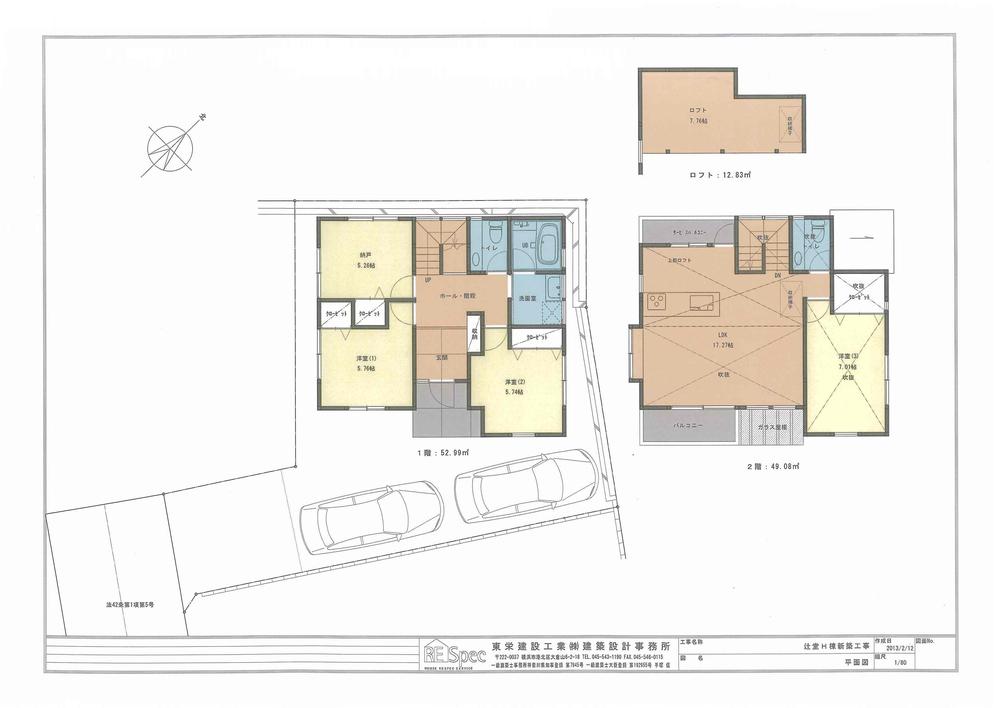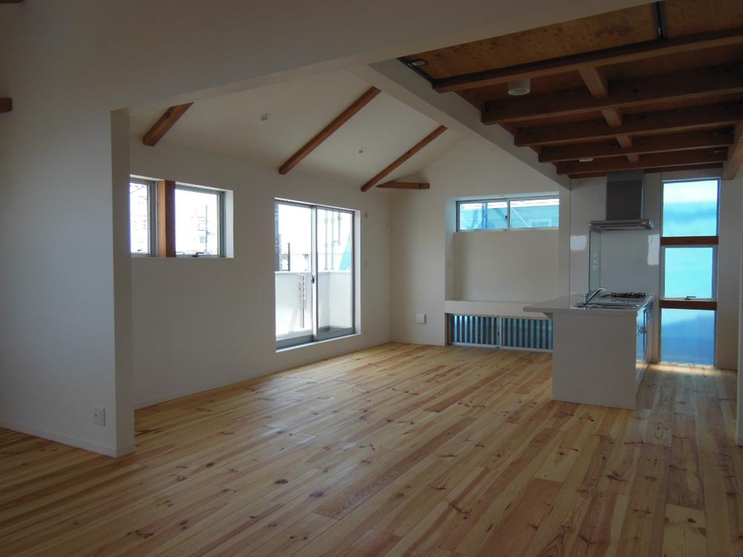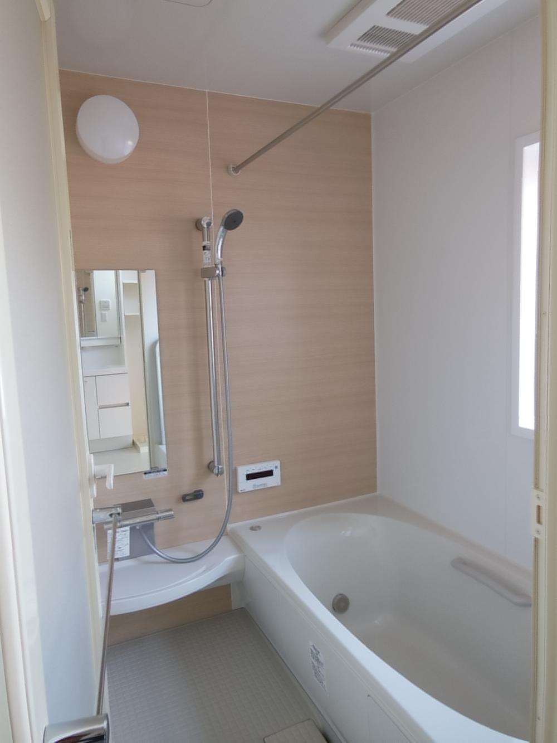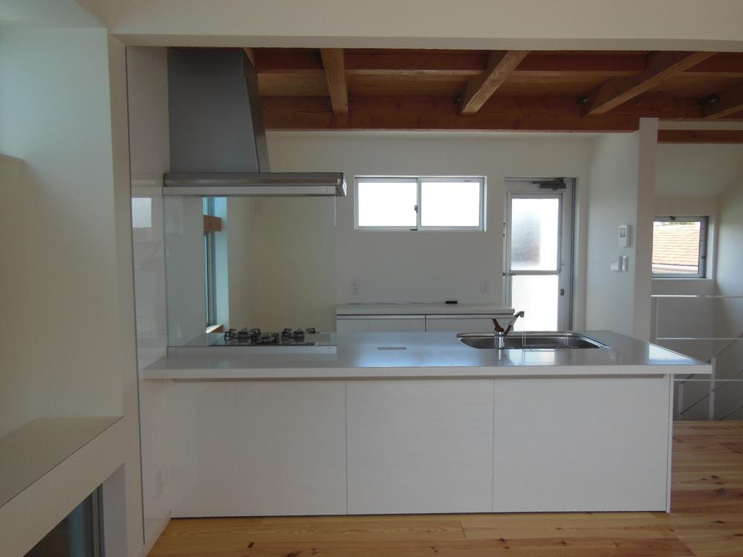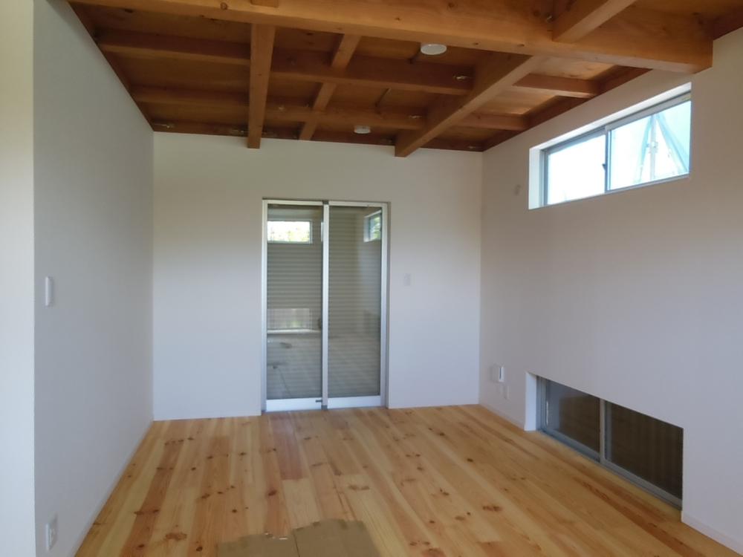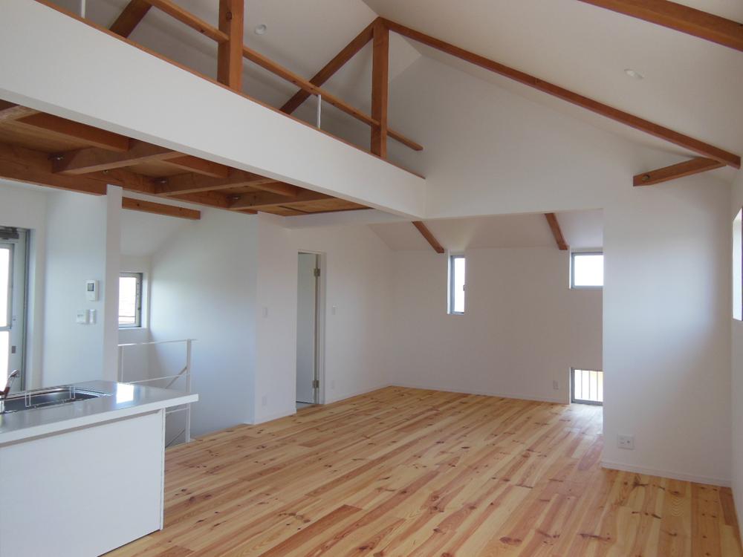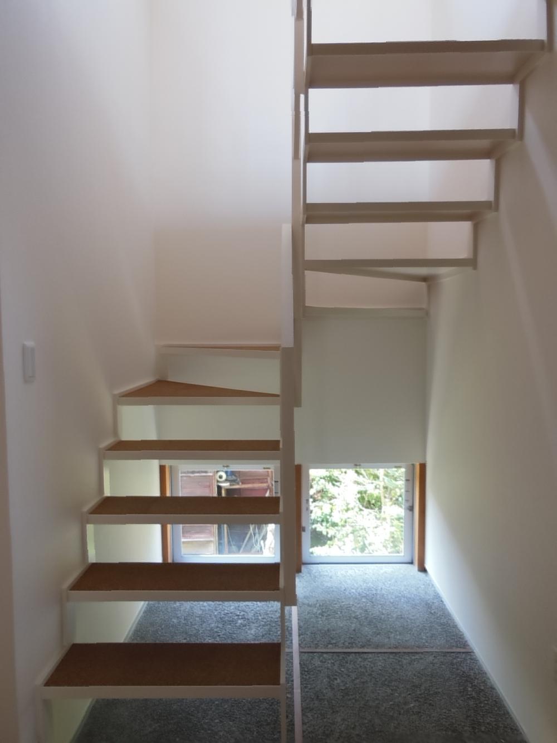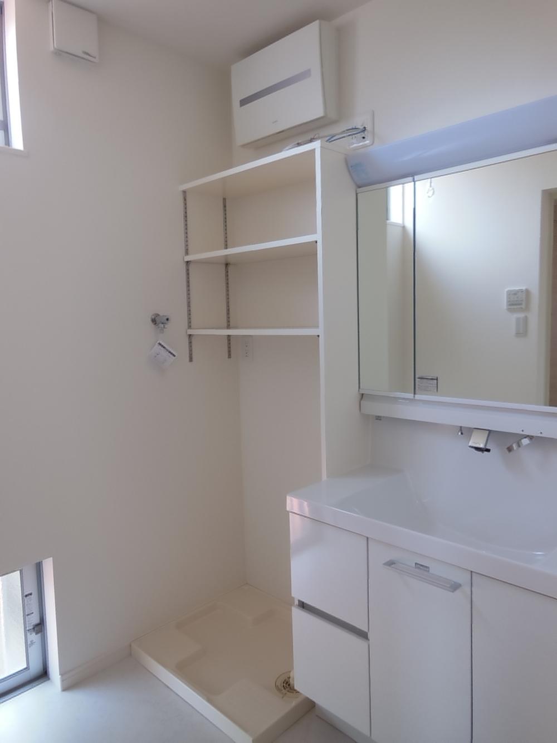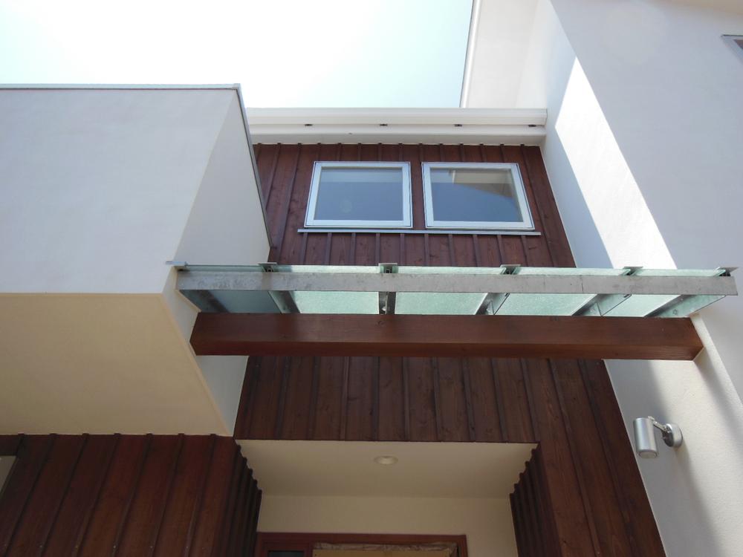|
|
Fujisawa, Kanagawa Prefecture
神奈川県藤沢市
|
|
JR Tokaido Line "Tsujido" walk 9 minutes
JR東海道本線「辻堂」歩9分
|
Features pickup 特徴ピックアップ | | Corresponding to the flat-35S / Pre-ground survey / Parking two Allowed / Immediate Available / Super close / Within 2km to the sea / Facing south / System kitchen / Bathroom Dryer / Yang per good / All room storage / Flat to the station / A quiet residential area / LDK15 tatami mats or more / Face-to-face kitchen / Toilet 2 places / Natural materials / 2-story / South balcony / Warm water washing toilet seat / loft / Atrium / TV monitor interphone / Ventilation good / All living room flooring / Dish washing dryer / All rooms are two-sided lighting / Floor heating フラット35Sに対応 /地盤調査済 /駐車2台可 /即入居可 /スーパーが近い /海まで2km以内 /南向き /システムキッチン /浴室乾燥機 /陽当り良好 /全居室収納 /駅まで平坦 /閑静な住宅地 /LDK15畳以上 /対面式キッチン /トイレ2ヶ所 /自然素材 /2階建 /南面バルコニー /温水洗浄便座 /ロフト /吹抜け /TVモニタ付インターホン /通風良好 /全居室フローリング /食器洗乾燥機 /全室2面採光 /床暖房 |
Price 価格 | | 53,800,000 yen 5380万円 |
Floor plan 間取り | | 3LDK + S (storeroom) 3LDK+S(納戸) |
Units sold 販売戸数 | | 1 units 1戸 |
Total units 総戸数 | | 1 units 1戸 |
Land area 土地面積 | | 130.37 sq m (measured) 130.37m2(実測) |
Building area 建物面積 | | 102.7 sq m (measured) 102.7m2(実測) |
Driveway burden-road 私道負担・道路 | | 13.3 sq m , Southwest 4m width (contact the road width 4.5m) 13.3m2、南西4m幅(接道幅4.5m) |
Completion date 完成時期(築年月) | | July 2013 2013年7月 |
Address 住所 | | Fujisawa, Kanagawa Prefecture Tsujido 4 神奈川県藤沢市辻堂4 |
Traffic 交通 | | JR Tokaido Line "Tsujido" walk 9 minutes JR東海道本線「辻堂」歩9分
|
Contact お問い合せ先 | | Toei construction industry (stock) TEL: 045-546-1115 Please inquire as "saw SUUMO (Sumo)" 東栄建設工業(株)TEL:045-546-1115「SUUMO(スーモ)を見た」と問い合わせください |
Building coverage, floor area ratio 建ぺい率・容積率 | | Fifty percent ・ 80% 50%・80% |
Time residents 入居時期 | | Consultation 相談 |
Land of the right form 土地の権利形態 | | Ownership 所有権 |
Structure and method of construction 構造・工法 | | Wooden 2-story (framing method) 木造2階建(軸組工法) |
Construction 施工 | | Toei Construction Industry Co., Ltd. 東栄建設工業(株) |
Use district 用途地域 | | One low-rise 1種低層 |
Other limitations その他制限事項 | | Way easement 14.12 sq m , Quasi-fire zones, Landscape district, Site area minimum Yes 通行地役権14.12m2、準防火地域、景観地区、敷地面積最低限度有 |
Overview and notices その他概要・特記事項 | | Facilities: Public Water Supply, This sewage, City gas, Parking: car space 設備:公営水道、本下水、都市ガス、駐車場:カースペース |
Company profile 会社概要 | | <Seller> Kanagawa Governor (6) Article 016818 No. Toei Construction Industry Co., Ltd. Yubinbango222-0037 Yokohama-shi, Kanagawa-ku, Kohoku Okurayama 6-2-18 Li spec Okurayama first floor <売主>神奈川県知事(6)第016818号東栄建設工業(株)〒222-0037 神奈川県横浜市港北区大倉山6-2-18 リスペック大倉山1階 |
