New Homes » Kanto » Kanagawa Prefecture » Fujisawa
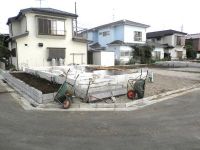 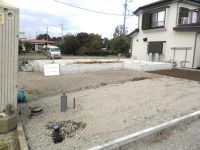
| | Fujisawa, Kanagawa Prefecture 神奈川県藤沢市 |
| Odakyu Enoshima "Chogo" bus 18 minutes Miyahara center walk 3 minutes 小田急江ノ島線「長後」バス18分宮原中央歩3分 |
| 6 new buildings development site. While the cuisine, Face-to-face kitchen where you can enjoy a conversation. 新規6棟開発現場。料理をしながら、会話を楽しめる対面キッチン。 |
| System kitchenese-style room, Washbasin with shower, Face-to-face kitchen, Toilet 2 places, 2-story, Double-glazing, Underfloor Storage, Storeroom システムキッチン、和室、シャワー付洗面台、対面式キッチン、トイレ2ヶ所、2階建、複層ガラス、床下収納、納戸 |
Features pickup 特徴ピックアップ | | System kitchen / Japanese-style room / Washbasin with shower / Face-to-face kitchen / Toilet 2 places / 2-story / Double-glazing / Underfloor Storage / Storeroom システムキッチン /和室 /シャワー付洗面台 /対面式キッチン /トイレ2ヶ所 /2階建 /複層ガラス /床下収納 /納戸 | Price 価格 | | 26,800,000 yen ~ 30,800,000 yen 2680万円 ~ 3080万円 | Floor plan 間取り | | 4LDK ・ 4LDK + S (storeroom) 4LDK・4LDK+S(納戸) | Units sold 販売戸数 | | 4 units 4戸 | Total units 総戸数 | | 6 units 6戸 | Land area 土地面積 | | 150.28 sq m ~ 150.83 sq m (measured) 150.28m2 ~ 150.83m2(実測) | Building area 建物面積 | | 87.4 sq m ~ 92.34 sq m (measured) 87.4m2 ~ 92.34m2(実測) | Driveway burden-road 私道負担・道路 | | Road width: 6m, Public road northeast, North, West 道路幅:6m、公道北東、北、西 | Completion date 完成時期(築年月) | | November 2013 2013年11月 | Address 住所 | | Miyahara Fujisawa, Kanagawa Prefecture 1503 神奈川県藤沢市宮原1503 | Traffic 交通 | | Odakyu Enoshima "Chogo" bus 18 minutes Miyahara center walk 3 minutes
JR Sagami Line "Kurami" walk 47 minutes
JR Sagami Line "Miyayama" walk 49 minutes 小田急江ノ島線「長後」バス18分宮原中央歩3分
JR相模線「倉見」歩47分
JR相模線「宮山」歩49分
| Related links 関連リンク | | [Related Sites of this company] 【この会社の関連サイト】 | Person in charge 担当者より | | Person in charge of real-estate and building Kabayama Yukio Age: 30 Daigyokai Experience: 8 years is a vegetarian every day with the aim of salesman, such as is said to be "you were good in charge.". Please contact us anything because I want to respond to your selfish to have the information incorporate the spice that was different in the commonplace. 担当者宅建樺山 幸男年齢:30代業界経験:8年『あなたが担当で良かった』と言われるような営業マンを目指して日々精進です。情報を持っているのは当たり前の中で違ったスパイスを盛り込んでお客様のわがままに応えていきたいので何でもお問い合わせください。 | Contact お問い合せ先 | | TEL: 0800-603-8067 [Toll free] mobile phone ・ Also available from PHS
Caller ID is not notified
Please contact the "saw SUUMO (Sumo)"
If it does not lead, If the real estate company TEL:0800-603-8067【通話料無料】携帯電話・PHSからもご利用いただけます
発信者番号は通知されません
「SUUMO(スーモ)を見た」と問い合わせください
つながらない方、不動産会社の方は
| Most price range 最多価格帯 | | 28 million yen (2 units) 2800万円台(2戸) | Building coverage, floor area ratio 建ぺい率・容積率 | | Kenpei rate: 50%, Volume ratio: 80% 建ペい率:50%、容積率:80% | Time residents 入居時期 | | Consultation 相談 | Land of the right form 土地の権利形態 | | Ownership 所有権 | Structure and method of construction 構造・工法 | | Wooden 2-story 木造2階建 | Use district 用途地域 | | One dwelling 1種住居 | Land category 地目 | | Residential land 宅地 | Overview and notices その他概要・特記事項 | | Contact: Kabayama Yukio, Building confirmation number: No. 13UDI1W Ken No. 01607 - No. 13UDI1W Ken 01665 担当者:樺山 幸男、建築確認番号:第13UDI1W建01607号-第13UDI1W建01665号 | Company profile 会社概要 | | <Mediation> Minister of Land, Infrastructure and Transport (1) the first 008,178 No. Century 21 living style (Ltd.) Yamato shop Yubinbango242-0011 Yamato-shi, Kanagawa Fukami 3861 <仲介>国土交通大臣(1)第008178号センチュリー21リビングスタイル(株)大和店〒242-0011 神奈川県大和市深見3861 |
Local appearance photo現地外観写真 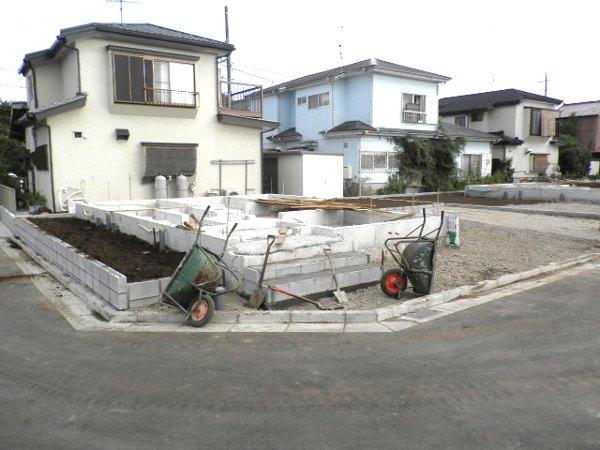 Local (September 2013) Shooting
現地(2013年9月)撮影
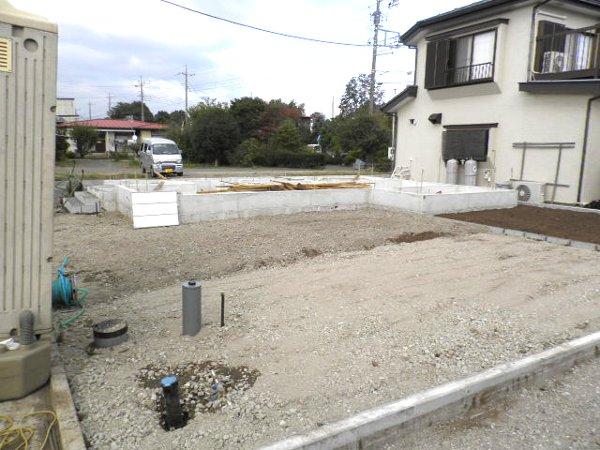 Local (September 2013) Shooting
現地(2013年9月)撮影
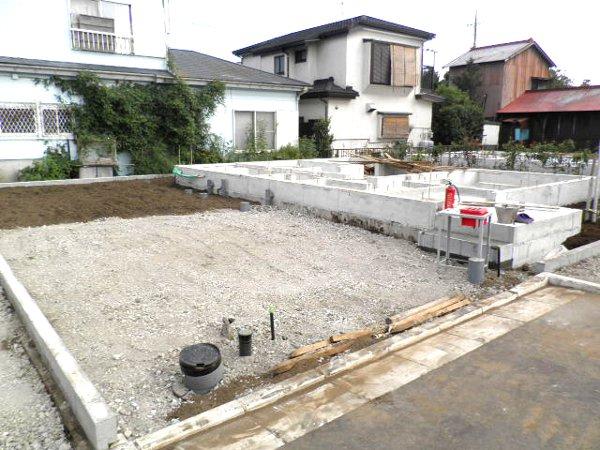 Local (September 2013) Shooting
現地(2013年9月)撮影
Floor plan間取り図 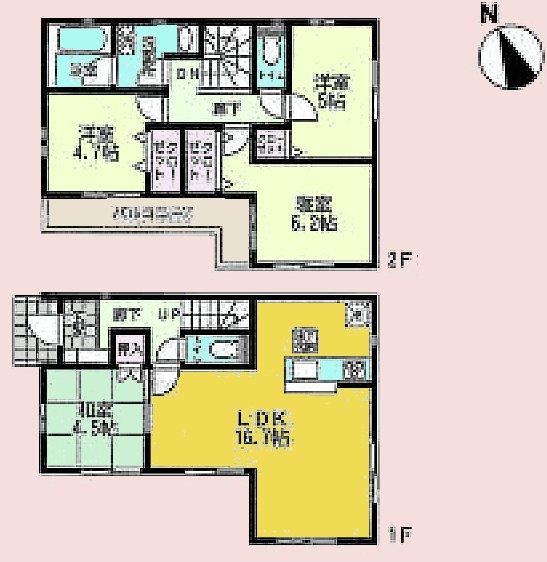 (1 Building), Price 30,800,000 yen, 4LDK, Land area 150.52 sq m , Building area 87.4 sq m
(1号棟)、価格3080万円、4LDK、土地面積150.52m2、建物面積87.4m2
Local appearance photo現地外観写真 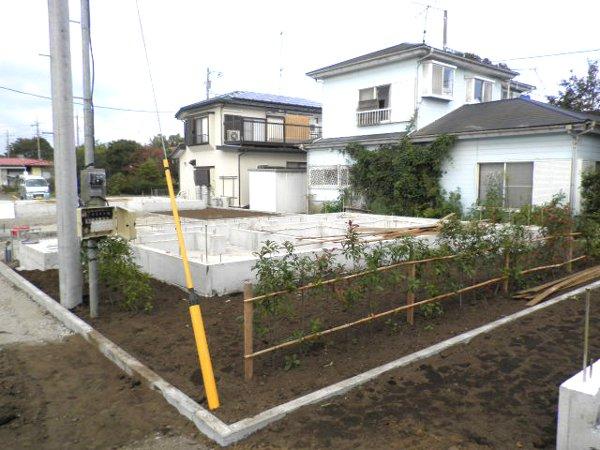 Local (September 2013) Shooting
現地(2013年9月)撮影
Local photos, including front road前面道路含む現地写真 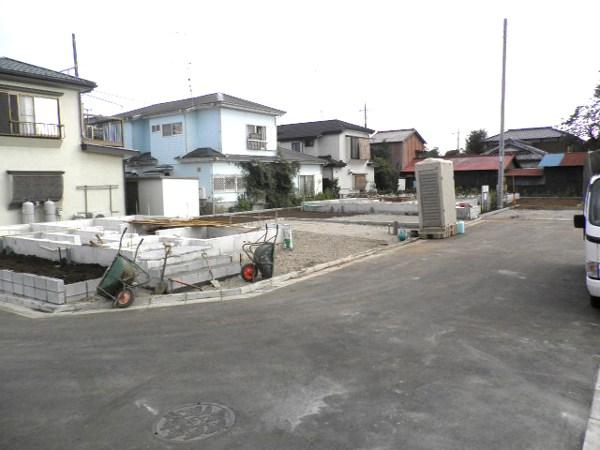 Local (September 2013) Shooting
現地(2013年9月)撮影
Supermarketスーパー 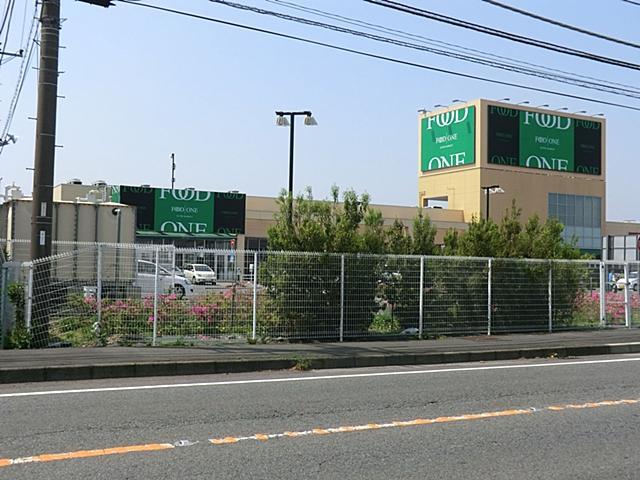 2612m until the food one Ebina shop
フードワン海老名店まで2612m
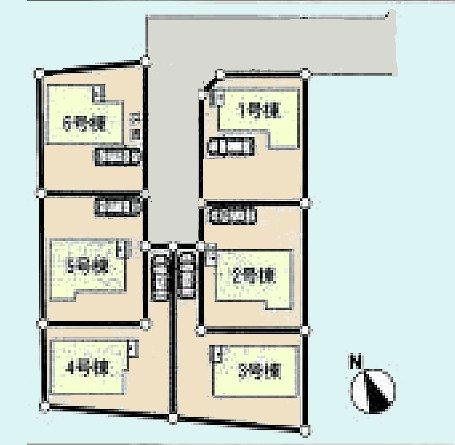 The entire compartment Figure
全体区画図
Floor plan間取り図 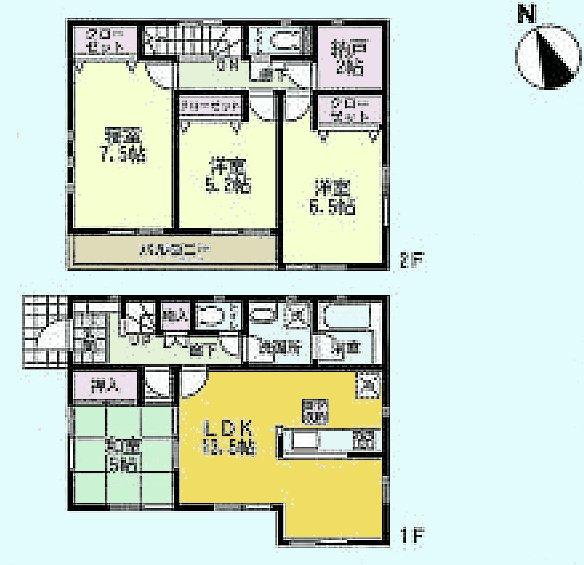 (Building 2), Price 28.8 million yen, 4LDK+S, Land area 150.28 sq m , Building area 92.34 sq m
(2号棟)、価格2880万円、4LDK+S、土地面積150.28m2、建物面積92.34m2
Local appearance photo現地外観写真 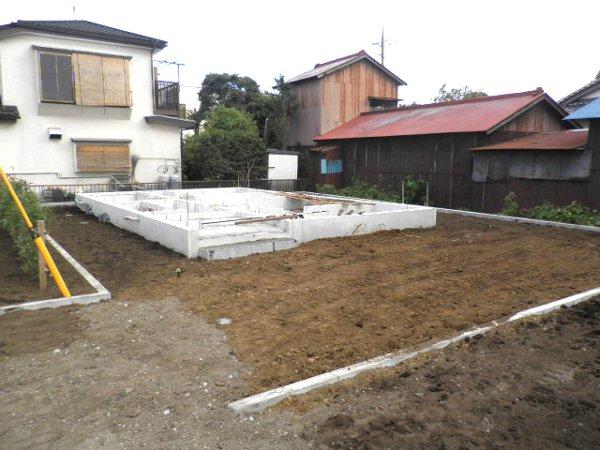 Local (September 2013) Shooting
現地(2013年9月)撮影
Local photos, including front road前面道路含む現地写真 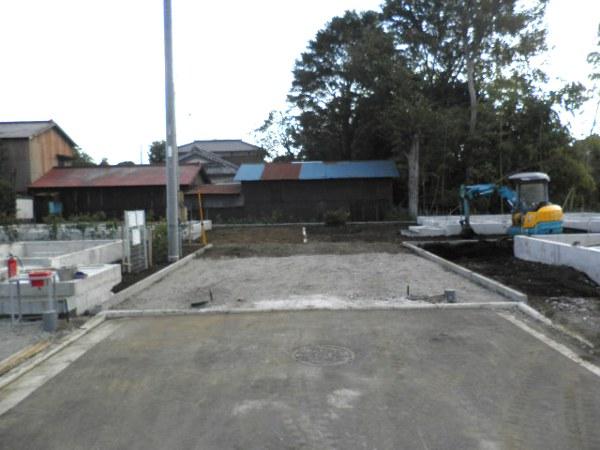 Local (September 2013) Shooting
現地(2013年9月)撮影
Junior high school中学校 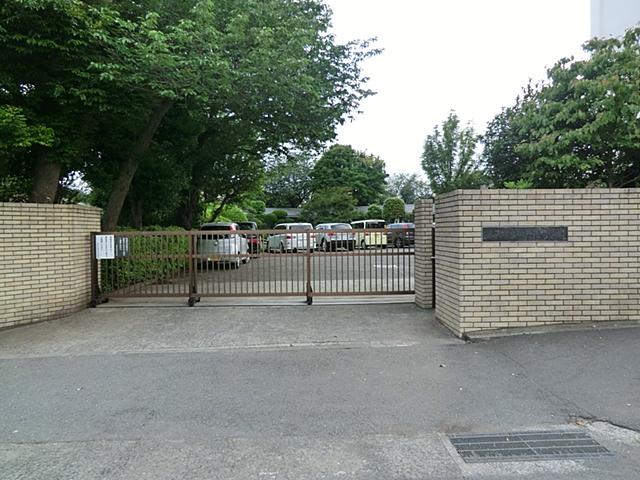 1312m to Fujisawa Municipal your findings junior high school
藤沢市立御所見中学校まで1312m
Floor plan間取り図 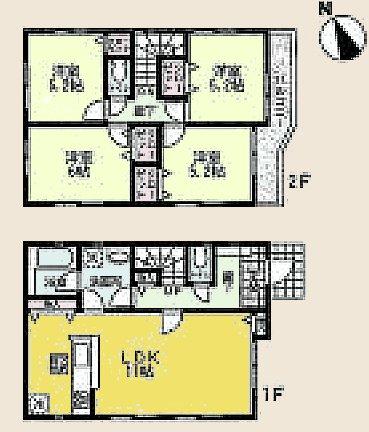 (4 Building), Price 26,800,000 yen, 4LDK, Land area 150.83 sq m , Building area 92.34 sq m
(4号棟)、価格2680万円、4LDK、土地面積150.83m2、建物面積92.34m2
Local appearance photo現地外観写真 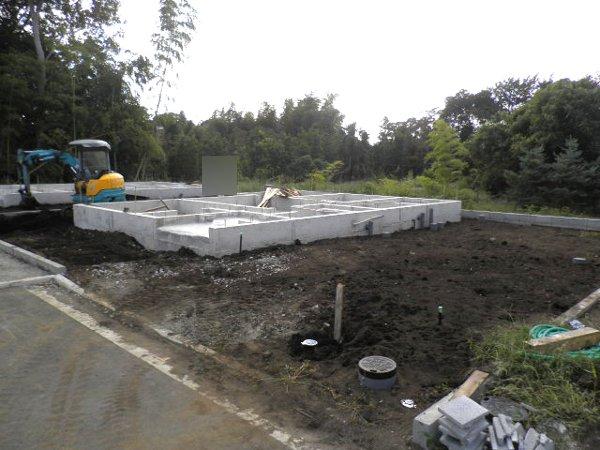 Local (September 2013) Shooting
現地(2013年9月)撮影
Primary school小学校 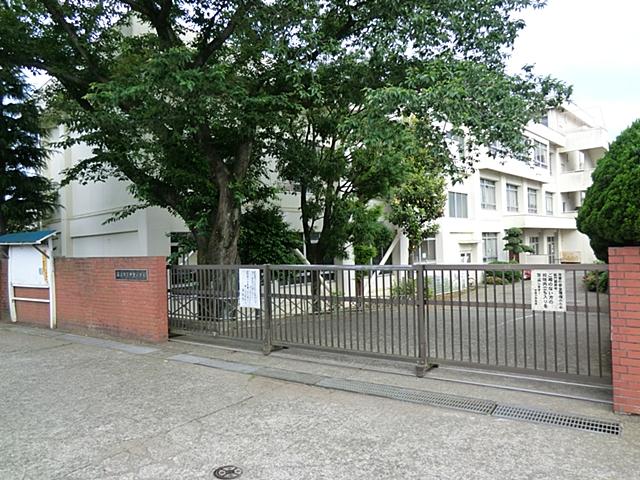 788m until the Fujisawa Municipal Nakazato Elementary School
藤沢市立中里小学校まで788m
Floor plan間取り図 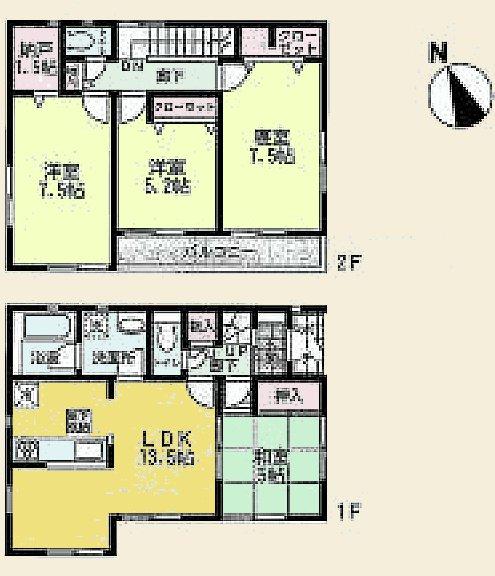 (5 Building), Price 28.8 million yen, 4LDK, Land area 150.78 sq m , Building area 87.47 sq m
(5号棟)、価格2880万円、4LDK、土地面積150.78m2、建物面積87.47m2
Local appearance photo現地外観写真 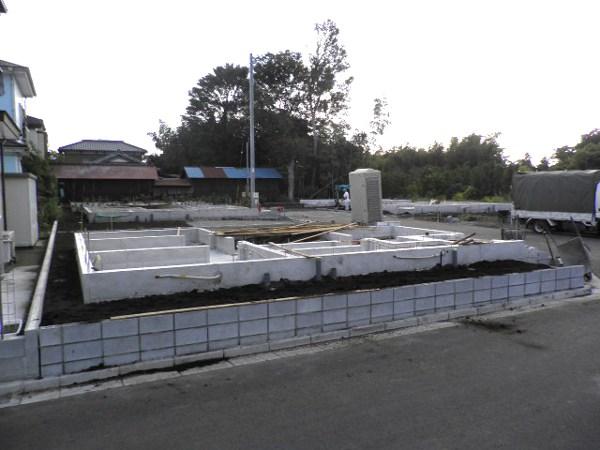 Local (September 2013) Shooting
現地(2013年9月)撮影
Kindergarten ・ Nursery幼稚園・保育園 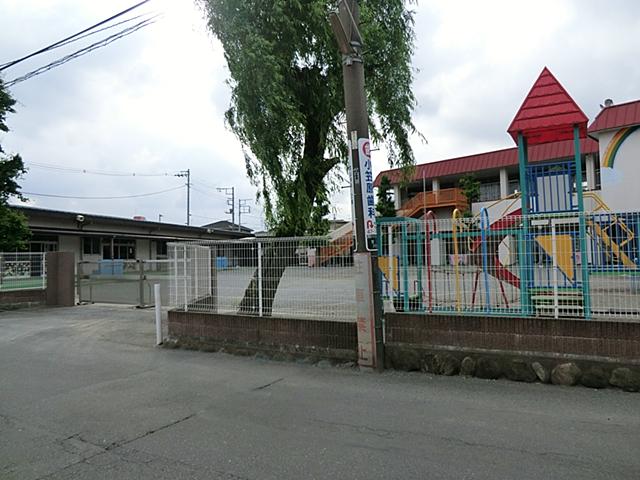 Please Shomi to kindergarten 762m
ごしょみ幼稚園まで762m
Location
|



















