New Homes » Kanto » Kanagawa Prefecture » Fujisawa
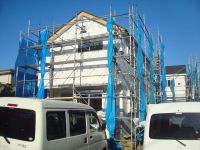 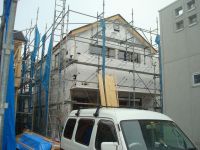
| | Fujisawa, Kanagawa Prefecture 神奈川県藤沢市 |
| Enoshima Odakyu "Kugenumakaigan" walk 18 minutes 小田急江ノ島線「鵠沼海岸」歩18分 |
| Scheduled for completion in mid-January! ! Zentominami facing LDK, Car space 2 cars, It is a quiet residential area of the entire surface of the road 5m. 1月中旬完成予定!!全棟南向きのLDK、カースペース2台分、全面道路5mの閑静な住宅街です。 |
| Parking two Allowed, LDK20 tatami mats or more, City gas, Around traffic fewer, 2 along the line more accessible, South balcony, Pre-ground survey, System kitchen, All room storage, A quiet residential area, Face-to-face kitchen, 2-story, Underfloor Storage, Water filter 駐車2台可、LDK20畳以上、都市ガス、周辺交通量少なめ、2沿線以上利用可、南面バルコニー、地盤調査済、システムキッチン、全居室収納、閑静な住宅地、対面式キッチン、2階建、床下収納、浄水器 |
Features pickup 特徴ピックアップ | | Pre-ground survey / Parking two Allowed / 2 along the line more accessible / LDK20 tatami mats or more / System kitchen / All room storage / A quiet residential area / Around traffic fewer / Face-to-face kitchen / 2-story / South balcony / Underfloor Storage / Water filter / City gas 地盤調査済 /駐車2台可 /2沿線以上利用可 /LDK20畳以上 /システムキッチン /全居室収納 /閑静な住宅地 /周辺交通量少なめ /対面式キッチン /2階建 /南面バルコニー /床下収納 /浄水器 /都市ガス | Event information イベント情報 | | Local sales meetings (please visitors to direct local) schedule / Every Saturday, Sunday and public holidays time / 10:00 ~ 17:001 / 4 (Sat), 5 (Sun) am10: 00 ~ Local sales meeting will be held! Not please your coming by all means! ! 現地販売会(直接現地へご来場ください)日程/毎週土日祝時間/10:00 ~ 17:001/4(土)、5(日)am10:00 ~ 現地販売会開催致します!是非ご来場下さいませ!! | Property name 物件名 | | ▼ Price Cuts ▼ Fujisawa Tsujidohigashikaigan second term ▼値下げしました▼藤沢市辻堂東海岸2期 | Price 価格 | | 39,800,000 yen ~ 42,800,000 yen 3980万円 ~ 4280万円 | Floor plan 間取り | | 4LDK 4LDK | Units sold 販売戸数 | | 3 units 3戸 | Total units 総戸数 | | 3 units 3戸 | Land area 土地面積 | | 130.02 sq m ~ 169.21 sq m 130.02m2 ~ 169.21m2 | Building area 建物面積 | | 97.7 sq m ~ 99.78 sq m 97.7m2 ~ 99.78m2 | Completion date 完成時期(築年月) | | 2013 mid-December 2013年12月中旬 | Address 住所 | | Fujisawa, Kanagawa Prefecture Tsujidohigashikaigan 2-4 神奈川県藤沢市辻堂東海岸2-4 | Traffic 交通 | | Enoshima Odakyu "Kugenumakaigan" walk 18 minutes
Enoshima Odakyu "Honkugenuma" walk 28 minutes
JR Tokaido Line "Tsujido" walk 28 minutes 小田急江ノ島線「鵠沼海岸」歩18分
小田急江ノ島線「本鵠沼」歩28分
JR東海道本線「辻堂」歩28分
| Related links 関連リンク | | [Related Sites of this company] 【この会社の関連サイト】 | Person in charge 担当者より | | Rep Yuzawa Junji Age: 30 Daigyokai Experience: 6 years customers seek information, we have provided the motto speed game. There is a wide variety of properties will be the property but there is only one none in the world. We are looking for you live to come true to your ideal with full force. 担当者湯澤 淳二年齢:30代業界経験:6年お客様が求める情報はスピード勝負をモットーに提供しております。様々な物件が御座いますがどれも世界に一つしかない物件となります。お客様の理想に叶うお住まいを全力でお探し致します。 | Contact お問い合せ先 | | TEL: 0800-603-2831 [Toll free] mobile phone ・ Also available from PHS
Caller ID is not notified
Please contact the "saw SUUMO (Sumo)"
If it does not lead, If the real estate company TEL:0800-603-2831【通話料無料】携帯電話・PHSからもご利用いただけます
発信者番号は通知されません
「SUUMO(スーモ)を見た」と問い合わせください
つながらない方、不動産会社の方は
| Building coverage, floor area ratio 建ぺい率・容積率 | | 50/80 50/80 | Time residents 入居時期 | | 1 month after the contract 契約後1ヶ月 | Land of the right form 土地の権利形態 | | Ownership 所有権 | Structure and method of construction 構造・工法 | | Wooden 2-story 木造2階建 | Use district 用途地域 | | One low-rise 1種低層 | Overview and notices その他概要・特記事項 | | Contact: Yuzawa Junji, Building confirmation number: 00273 担当者:湯澤 淳二、建築確認番号:00273 | Company profile 会社概要 | | <Mediation> Governor of Kanagawa Prefecture (3) No. 023608 (Ltd.) Townes Yubinbango251-0042 Fujisawa, Kanagawa Prefecture Tsujidoshin cho 1-4-32 <仲介>神奈川県知事(3)第023608号(株)タウンズ〒251-0042 神奈川県藤沢市辻堂新町1-4-32 |
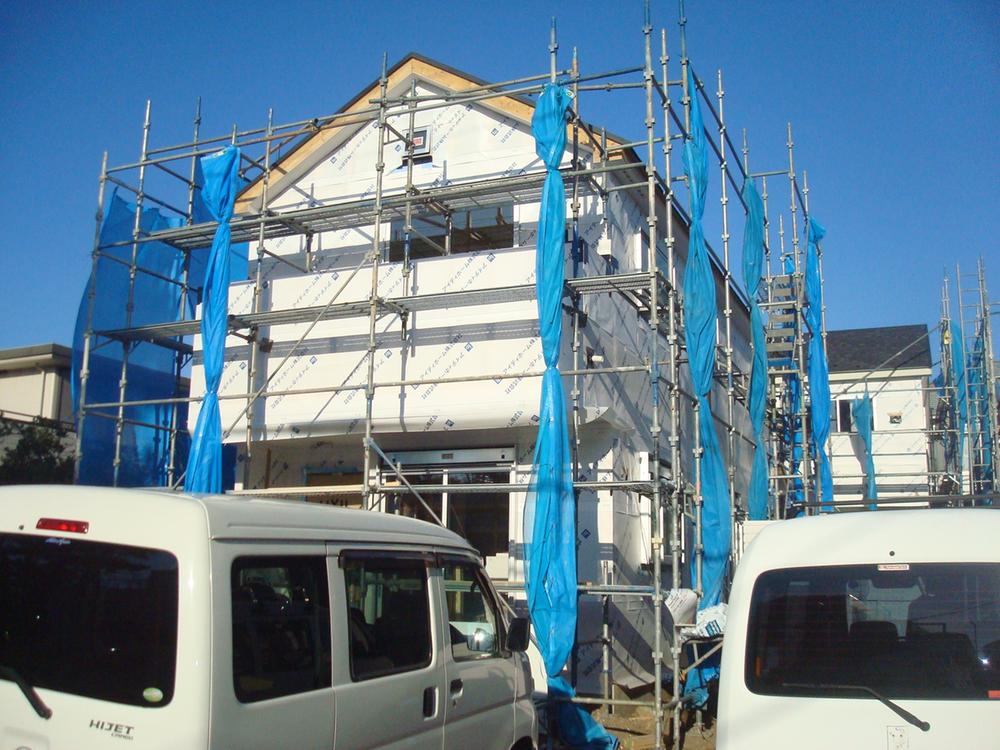 Building 3 (December 2013) Shooting
3号棟(2013年12月)撮影
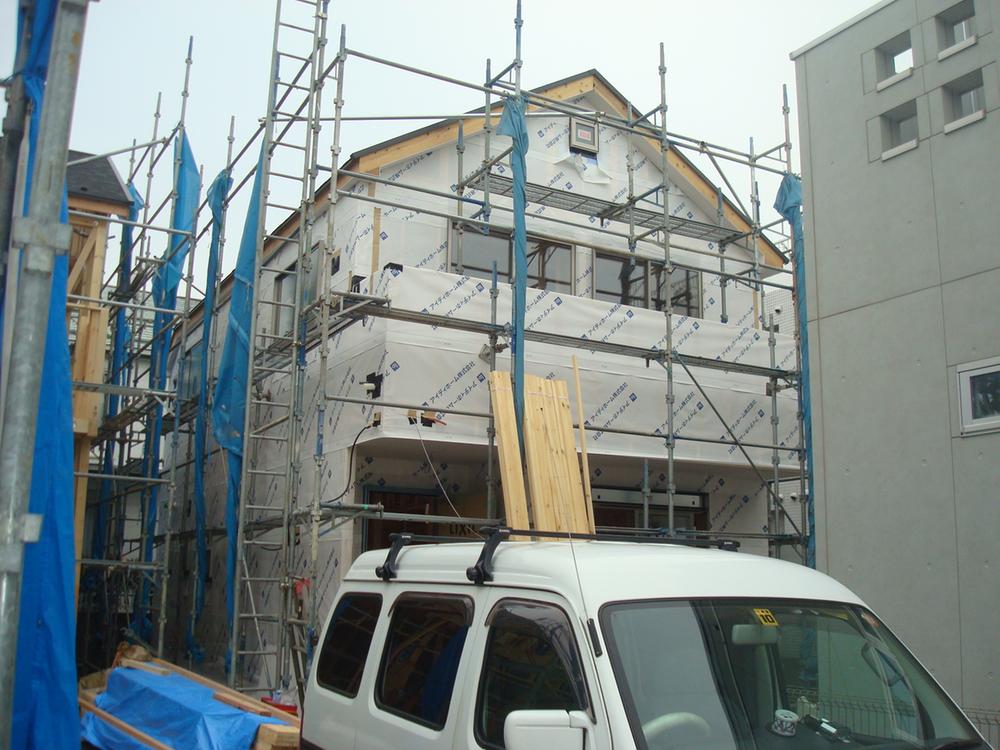 Local (11 May 2013) Shooting
現地(2013年11月)撮影
Same specifications photos (living)同仕様写真(リビング) 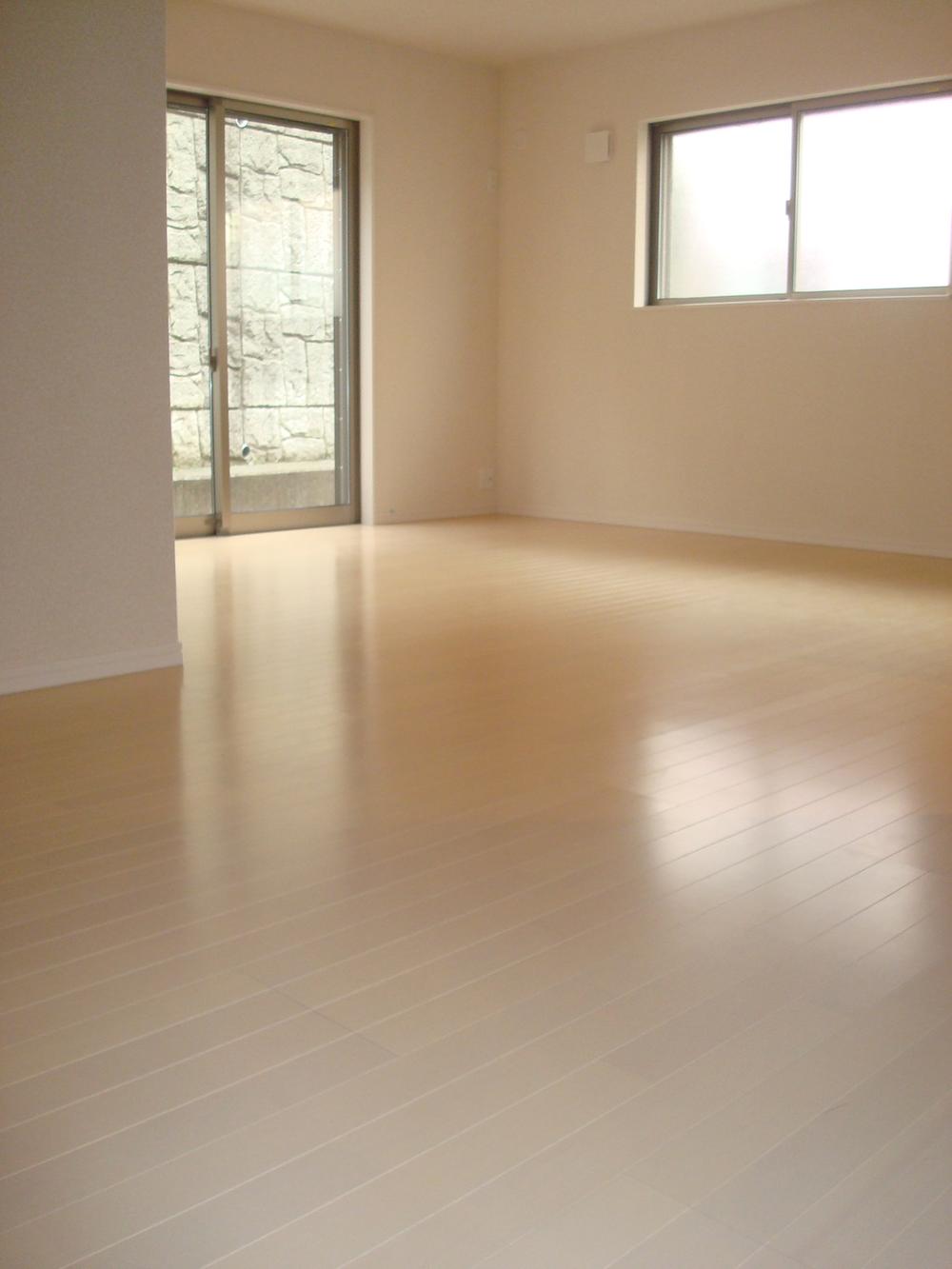 Same specifications
同仕様
Same specifications photo (bathroom)同仕様写真(浴室) 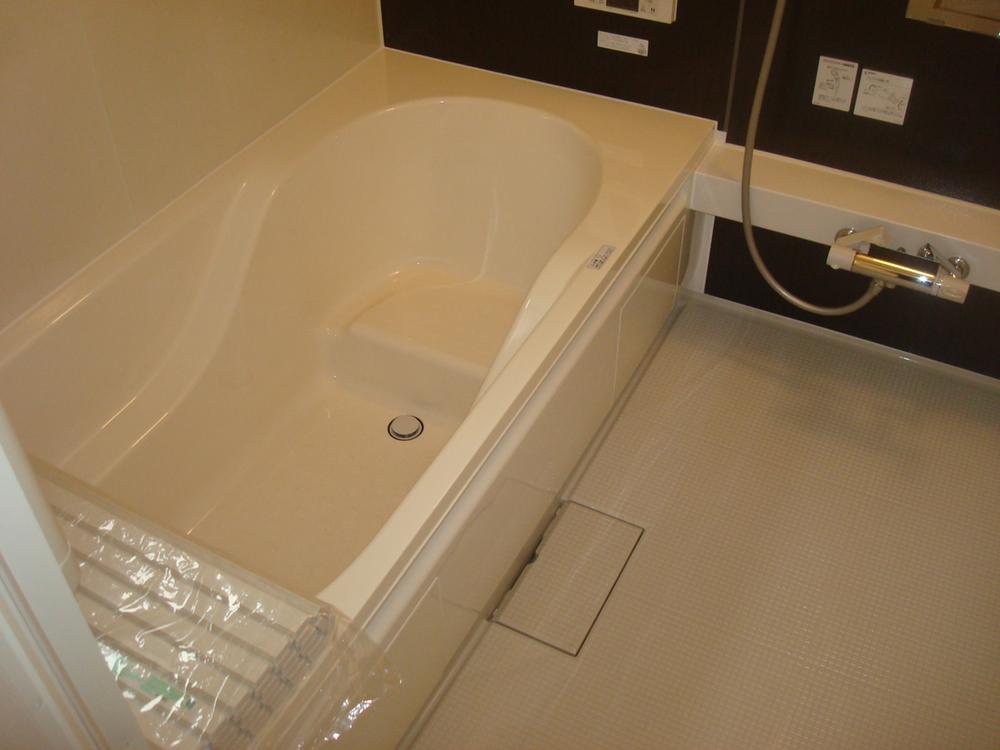 Same specifications
同仕様
Same specifications photo (kitchen)同仕様写真(キッチン) 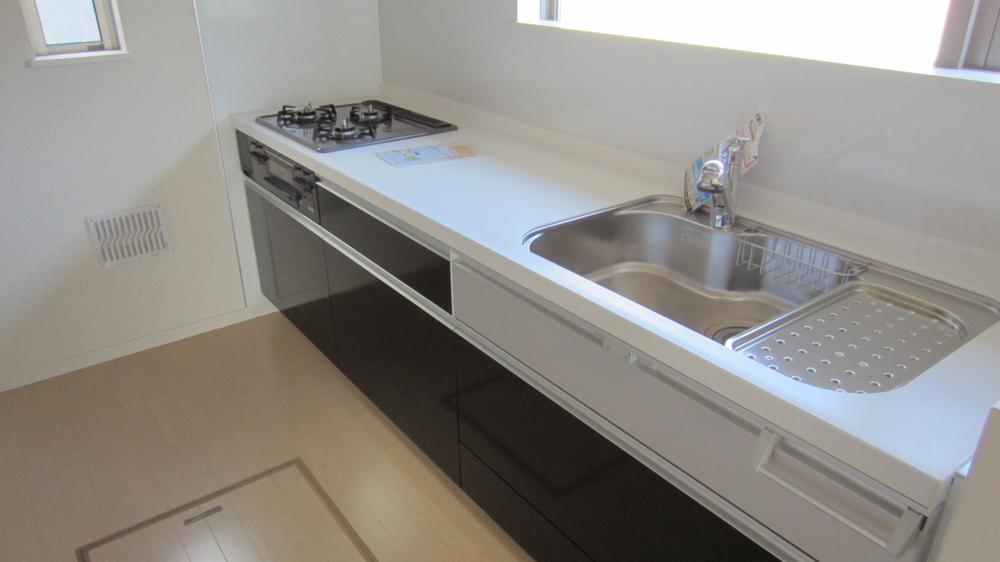 Same specifications
同仕様
Other introspectionその他内観 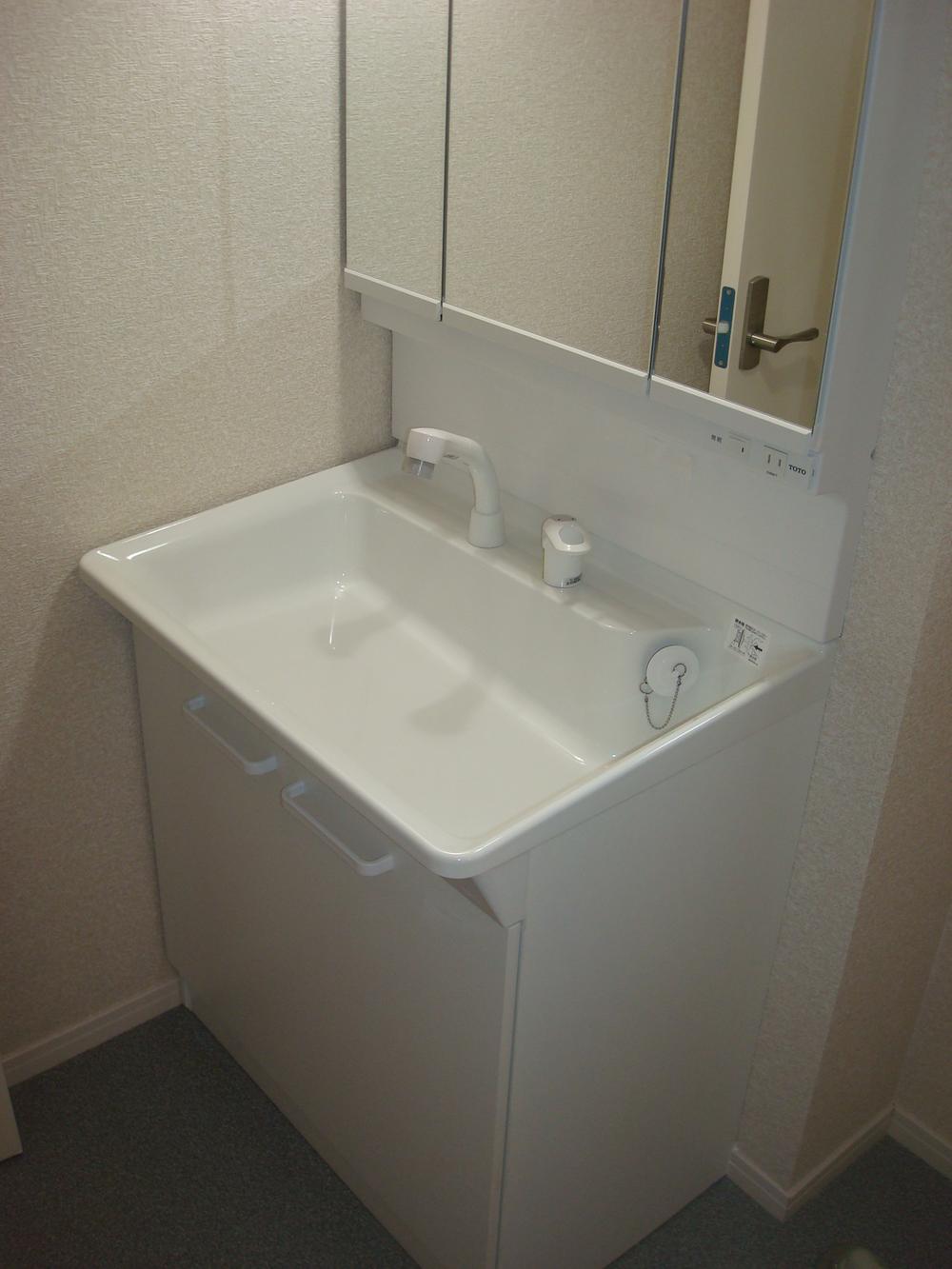 Same specifications washbasin
同仕様洗面台
Supermarketスーパー 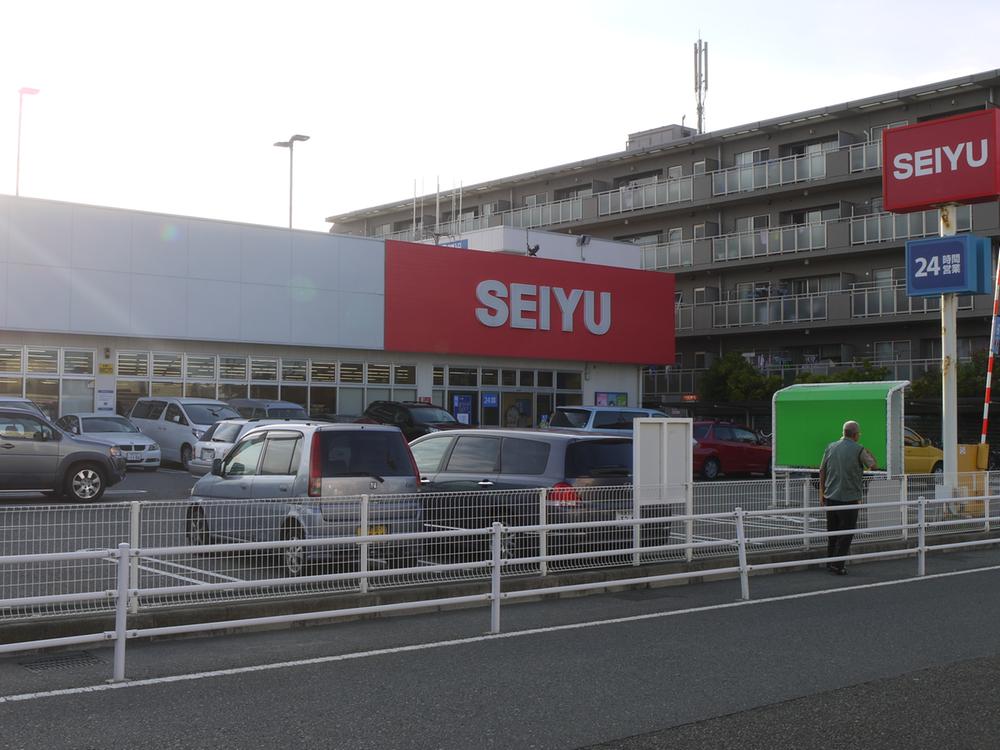 Seiyu Tsujido 828m to shop
西友辻堂店まで828m
Drug storeドラッグストア 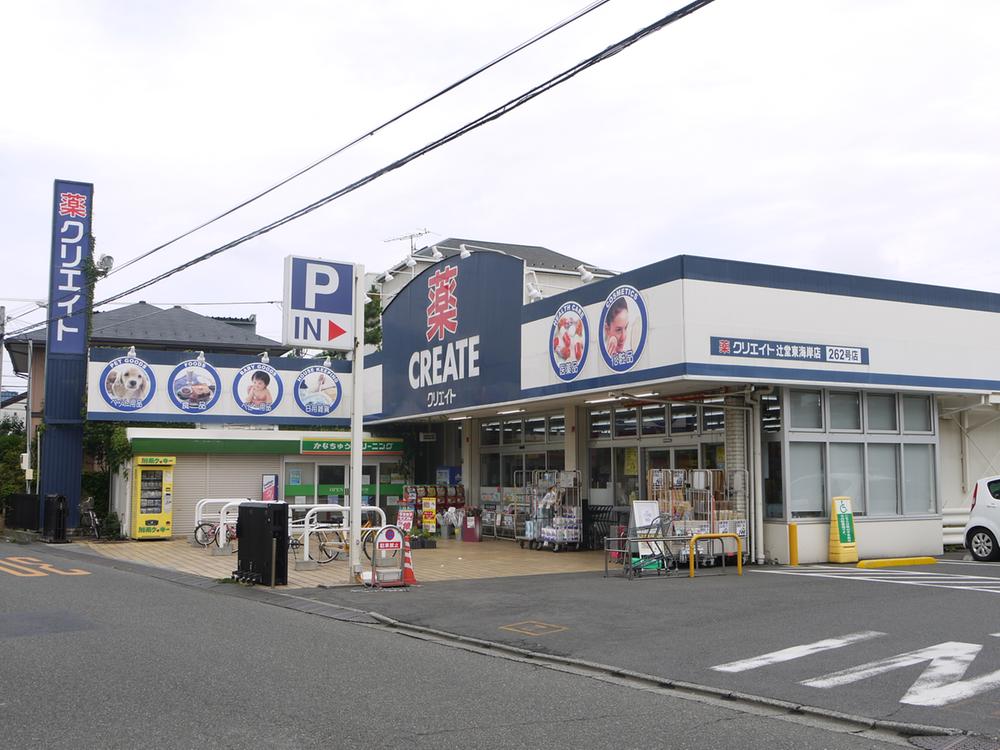 Create es ・ Dee Tsujido until the east coast shop 307m
クリエイトエス・ディー辻堂東海岸店まで307m
Junior high school中学校 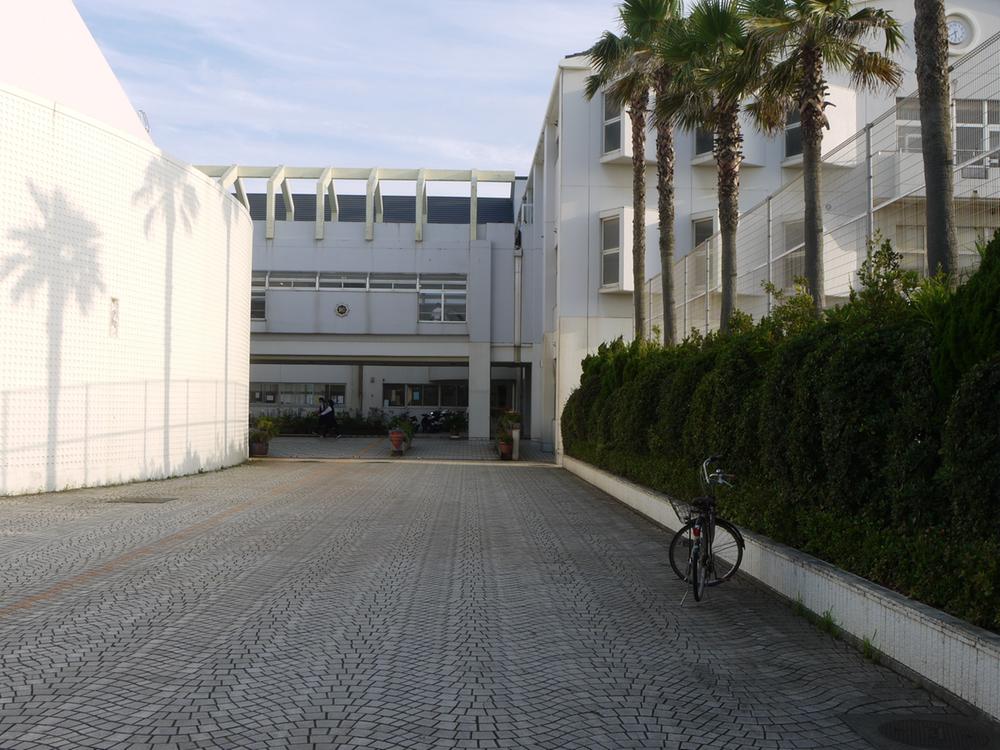 756m until the Fujisawa Municipal 湘洋 junior high school
藤沢市立湘洋中学校まで756m
Same specifications photo (kitchen)同仕様写真(キッチン) 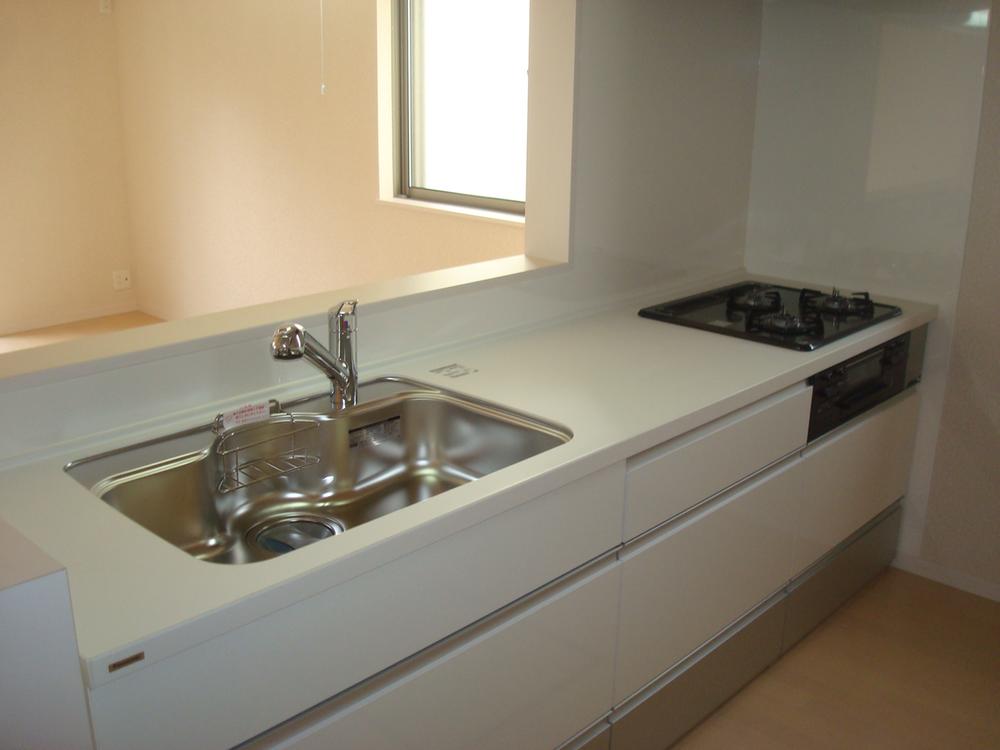 Same specifications
同仕様
Rendering (appearance)完成予想図(外観) 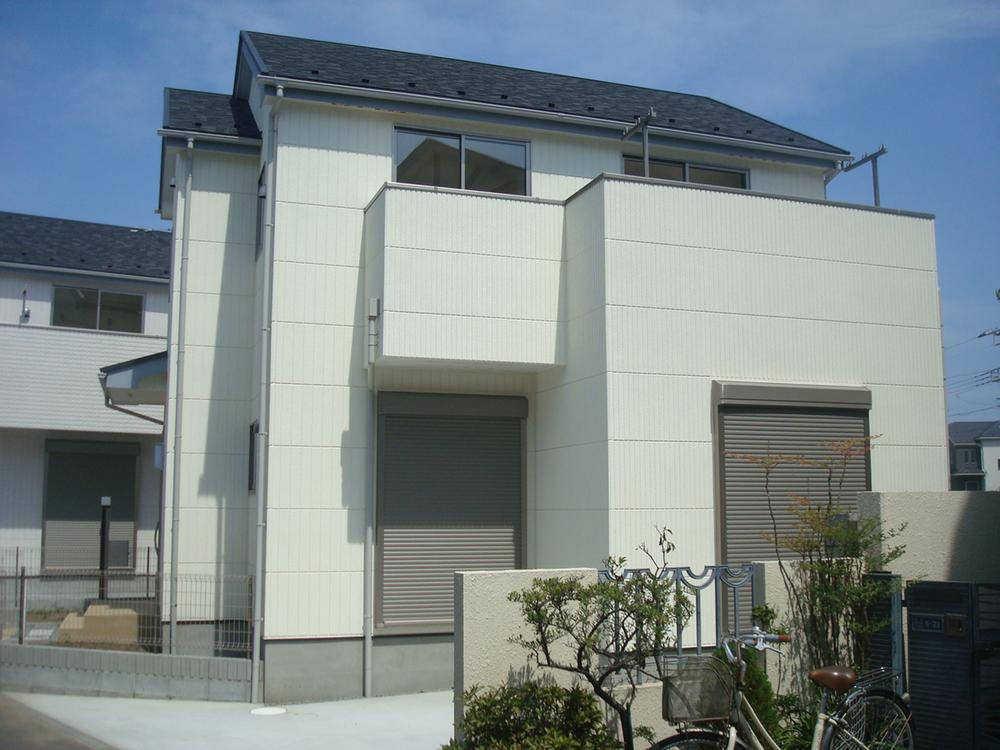 The company construction cases Outer wall Asahi Kasei power board 37mm Entrance tile is natural stone used
同社施工例 外壁は旭化成パワーボード37mm 玄関タイルは天然石使用
Floor plan間取り図 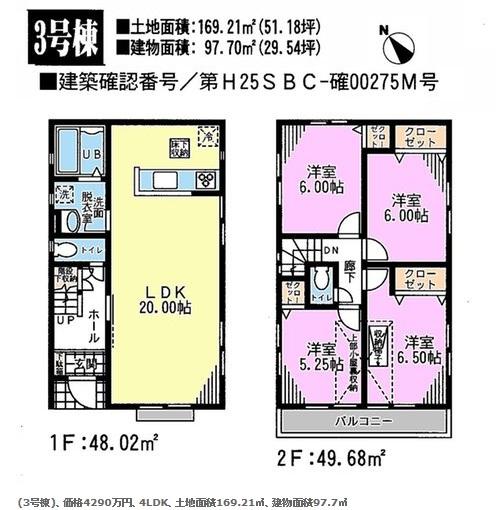 (3 Building), Price 40,800,000 yen, 4LDK, Land area 169.21 sq m , Building area 97.7 sq m
(3号棟)、価格4080万円、4LDK、土地面積169.21m2、建物面積97.7m2
Same specifications photos (appearance)同仕様写真(外観) 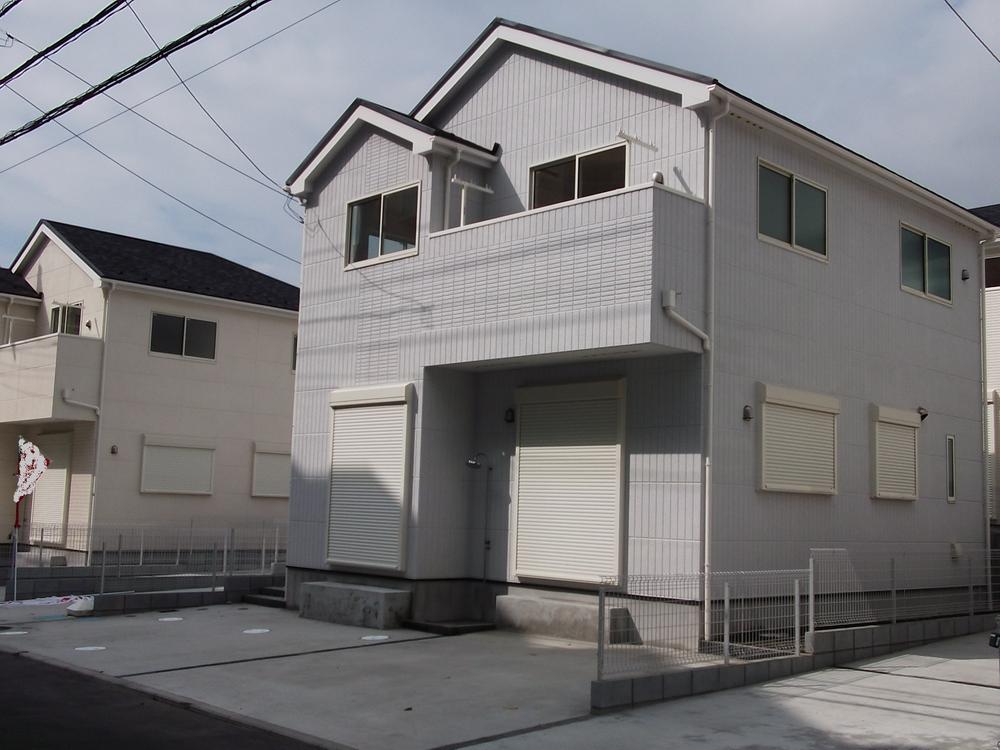 The company construction cases
同社施工例
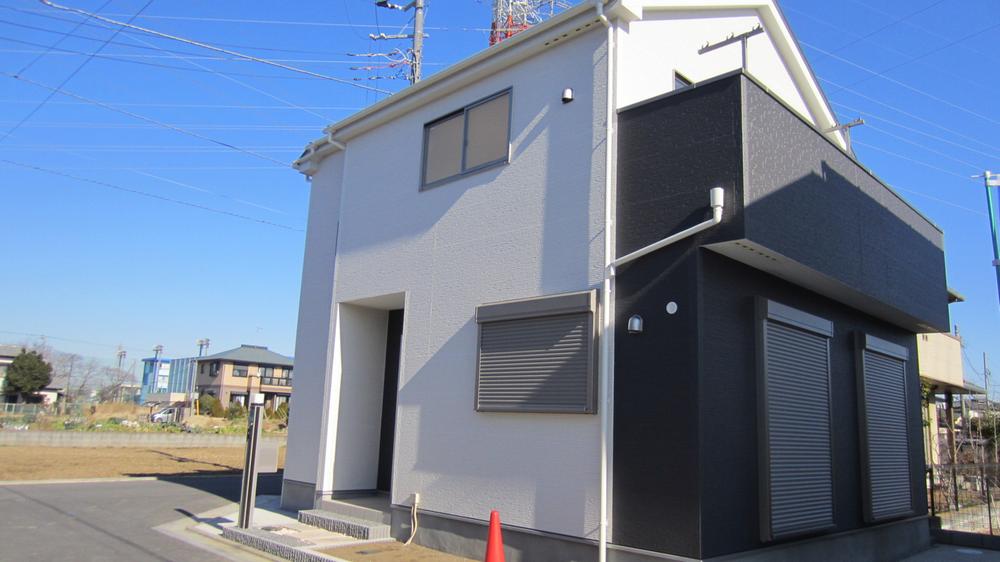 The company construction cases
同社施工例
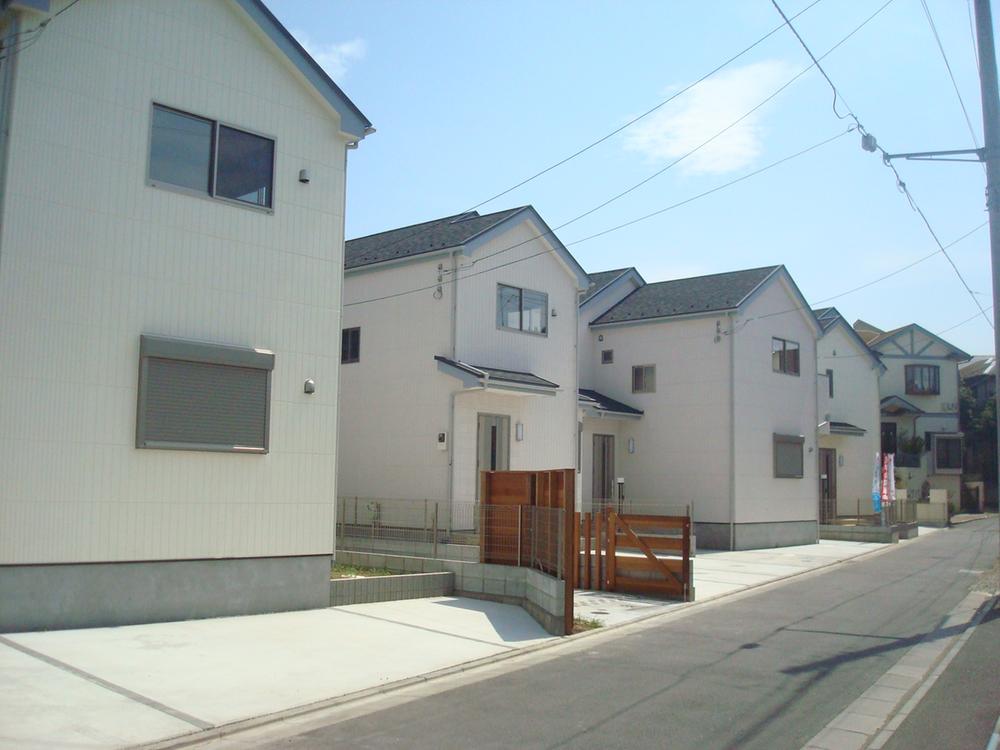 The company construction cases
同社施工例
Floor plan間取り図 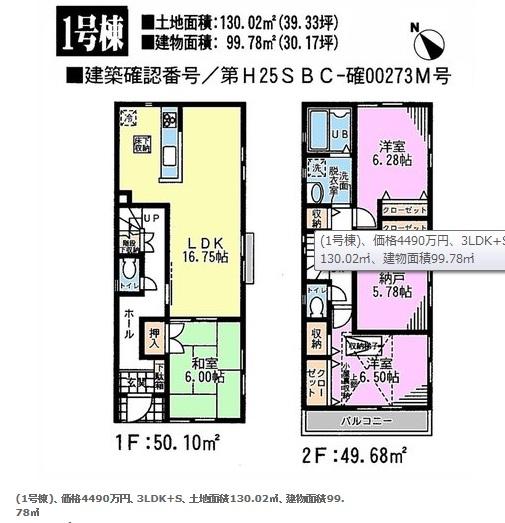 Seiyu Tsujido 828m to shop
西友辻堂店まで828m
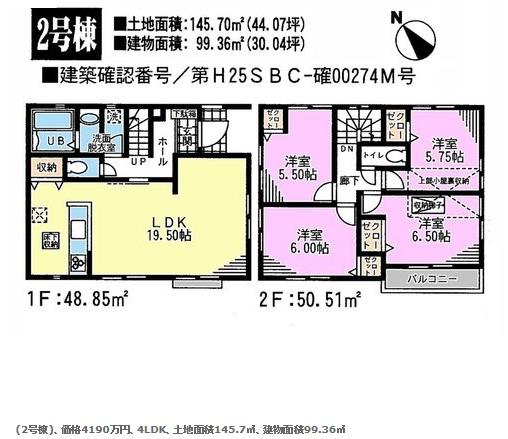 Seiyu Tsujido 828m to shop
西友辻堂店まで828m
Primary school小学校 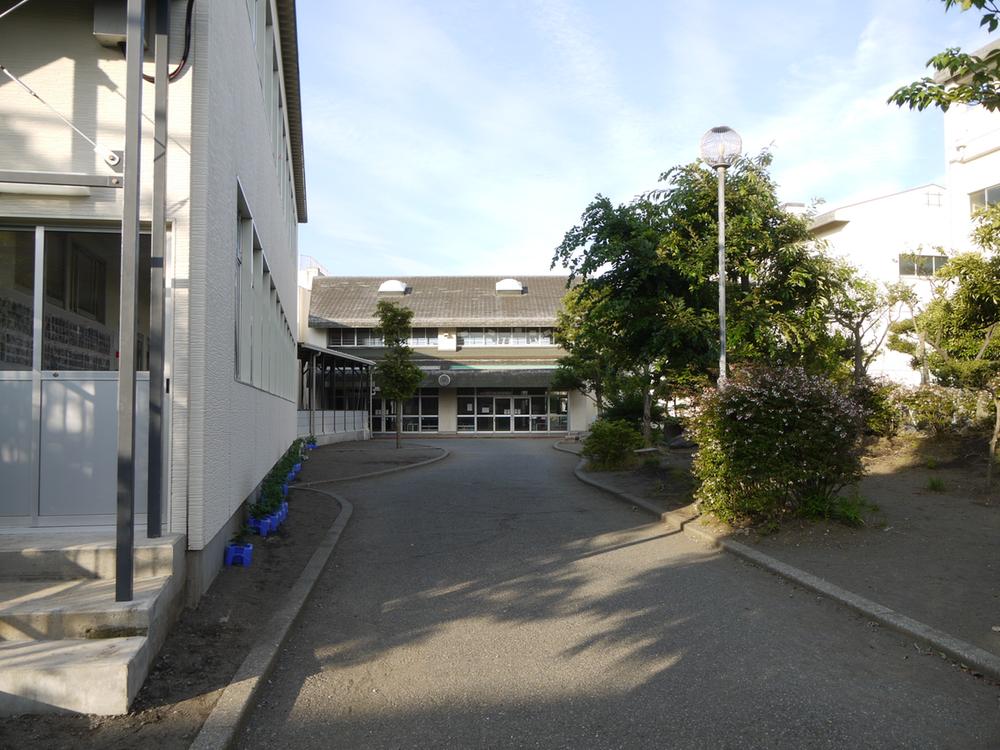 259m until the Fujisawa Municipal Tsujido Elementary School
藤沢市立辻堂小学校まで259m
Location
|



















