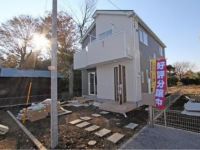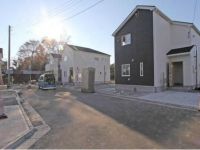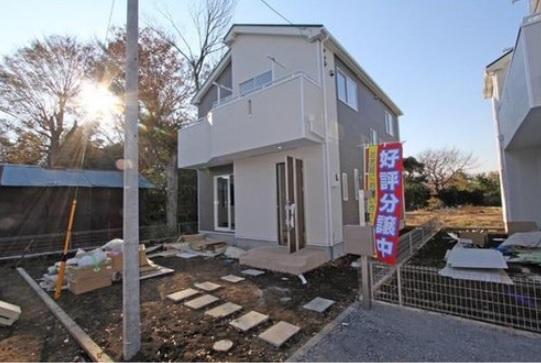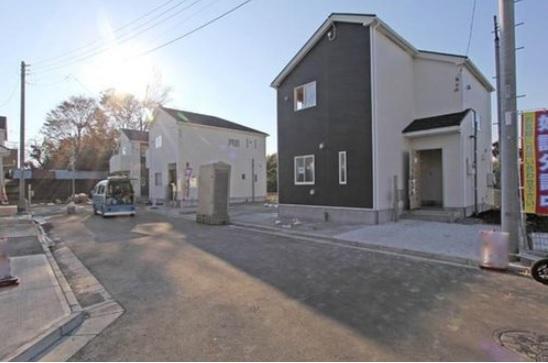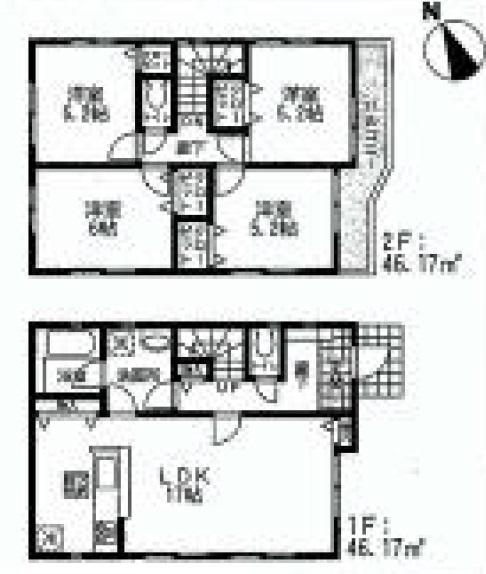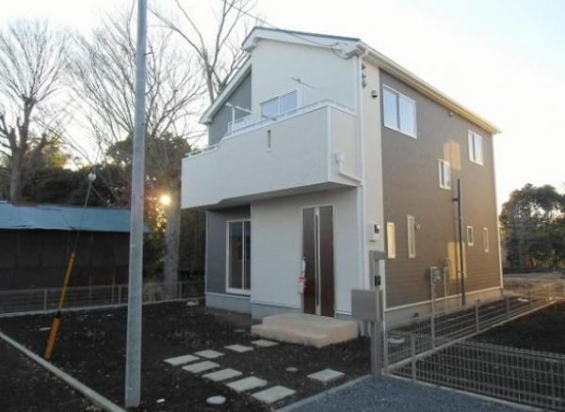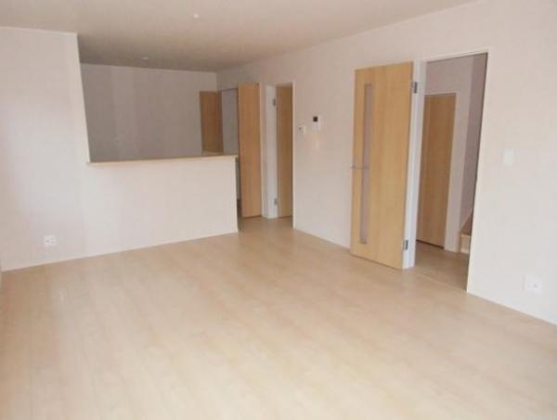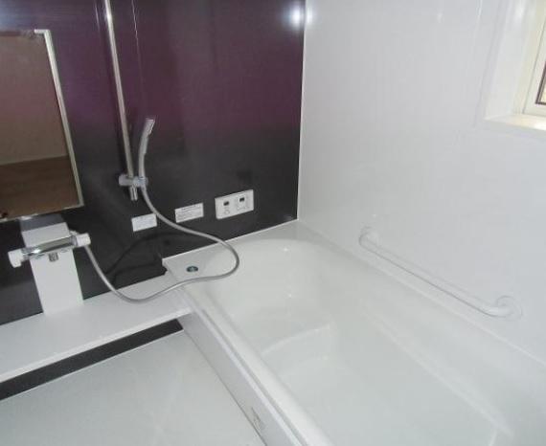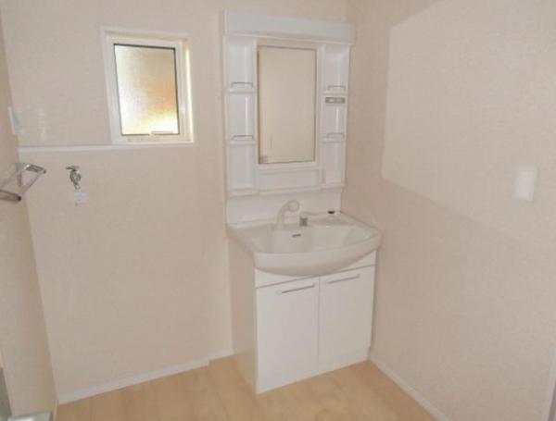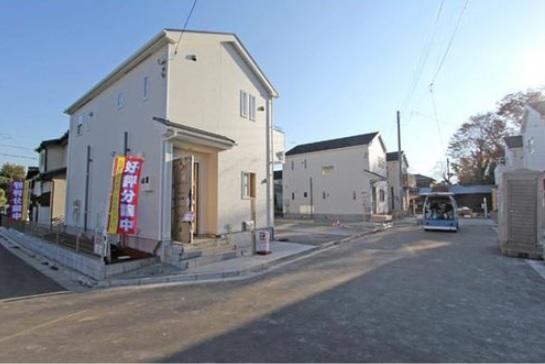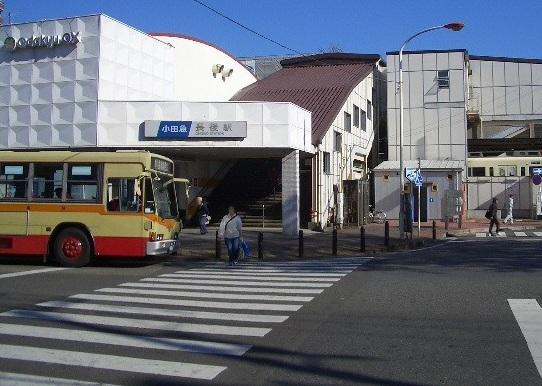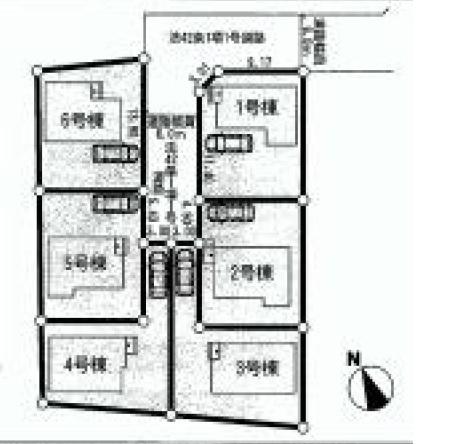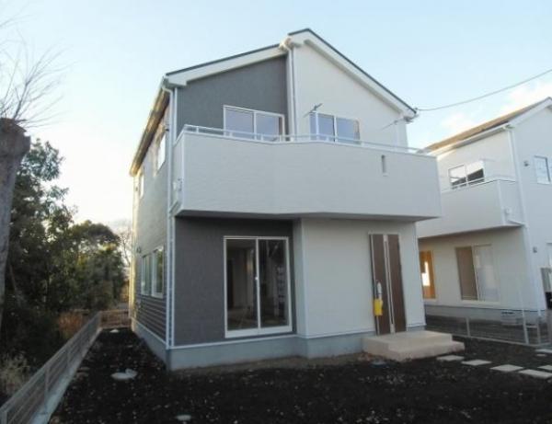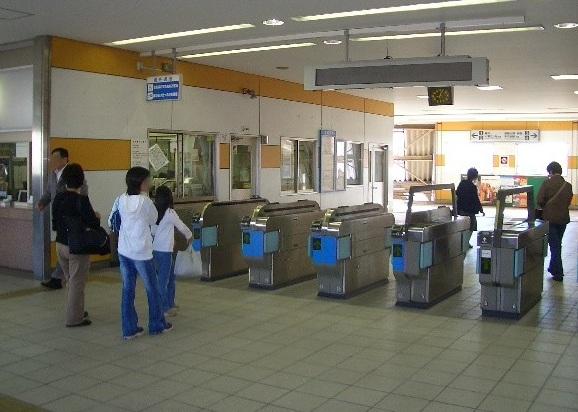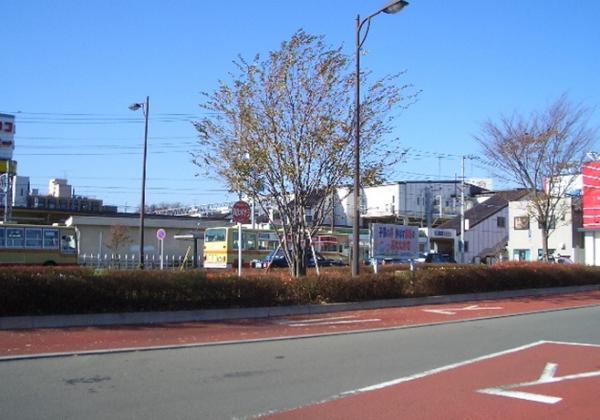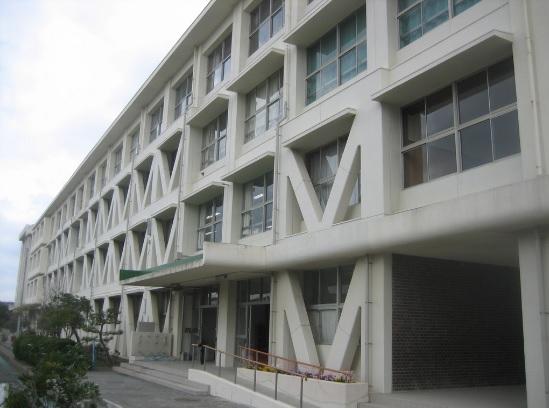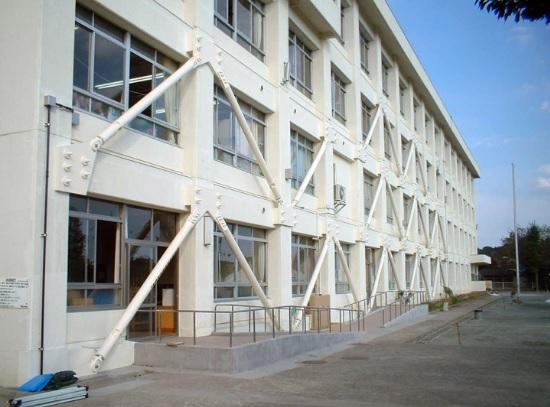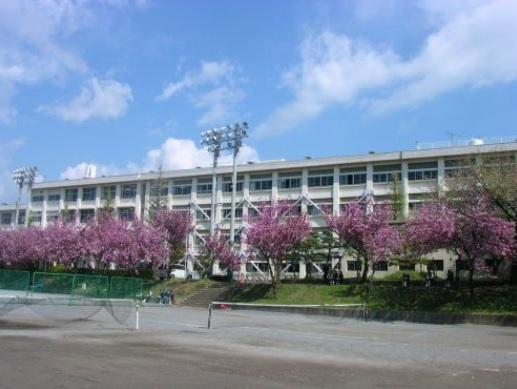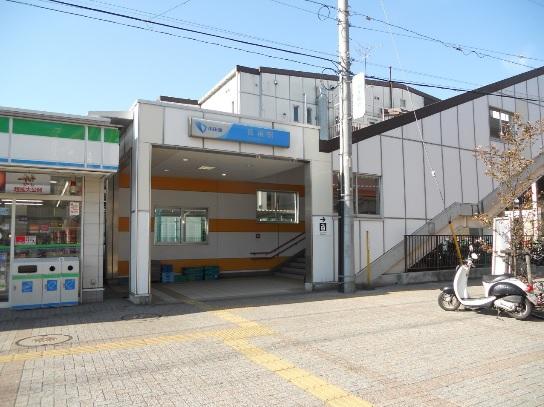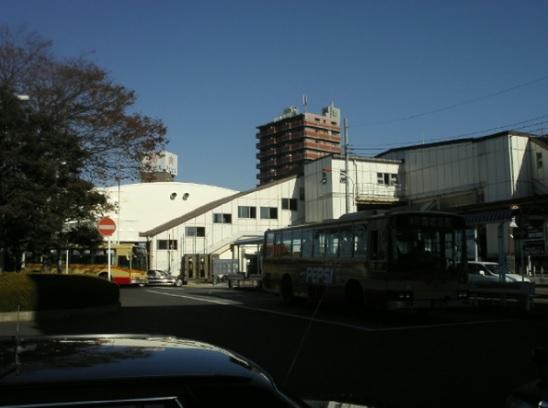|
|
Fujisawa, Kanagawa Prefecture
神奈川県藤沢市
|
|
Odakyu Enoshima "Chogo" bus 18 minutes Miyahara center walk 3 minutes
小田急江ノ島線「長後」バス18分宮原中央歩3分
|
|
This is an introduction from the information net that want to live. It is a newly built single-family with a sense of openness per large living. Also widely available second floor of the room.
住みたい情報ネットからのご紹介です。広いリビングにつき開放感のある新築戸建です。2階のお部屋も広くご利用できます。
|
|
House hunting in the city that want to live in ・ ・ ・ Please leave the information net that want to live.
住みたい街の家探しは・・・住みたい情報ネットにお任せ下さい。
|
Features pickup 特徴ピックアップ | | System kitchen / Bathroom Dryer / LDK15 tatami mats or more / Face-to-face kitchen / 2-story / Water filter / City gas システムキッチン /浴室乾燥機 /LDK15畳以上 /対面式キッチン /2階建 /浄水器 /都市ガス |
Price 価格 | | 26,800,000 yen 2680万円 |
Floor plan 間取り | | 4LDK 4LDK |
Units sold 販売戸数 | | 1 units 1戸 |
Total units 総戸数 | | 6 units 6戸 |
Land area 土地面積 | | 150.83 sq m (registration) 150.83m2(登記) |
Building area 建物面積 | | 92.34 sq m (registration) 92.34m2(登記) |
Driveway burden-road 私道負担・道路 | | Nothing, North 6m width 無、北6m幅 |
Completion date 完成時期(築年月) | | November 2013 2013年11月 |
Address 住所 | | Miyahara Fujisawa, Kanagawa Prefecture 1503 神奈川県藤沢市宮原1503 |
Traffic 交通 | | Odakyu Enoshima "Chogo" bus 18 minutes Miyahara center walk 3 minutes
JR Sagami Line "Kurami" walk 35 minutes
JR Sagami Line "Kadosawabashi" walk 37 minutes 小田急江ノ島線「長後」バス18分宮原中央歩3分
JR相模線「倉見」歩35分
JR相模線「門沢橋」歩37分
|
Related links 関連リンク | | [Related Sites of this company] 【この会社の関連サイト】 |
Person in charge 担当者より | | [Regarding this property.] [Staff recommended comments to the detail page] ● available upon o'clock phone reception 21 ● same day correspondence possible! ● mortgage preliminary review correspondence possible (free) ● relaxing fully equipped with private hospitality room ● your car in the pick-up possible (please feel free to contact us.) 【この物件について】【スタッフのおすすめコメントは詳細ページへ】●電話受付21時まで承ります●即日対応可!●住宅ローン事前審査対応可(無料)●リラックスできる個室接客ルームを完備●お車での送迎可(お気軽にご相談下さい) |
Contact お問い合せ先 | | TEL: 0800-603-9093 [Toll free] mobile phone ・ Also available from PHS
Caller ID is not notified
Please contact the "saw SUUMO (Sumo)"
If it does not lead, If the real estate company TEL:0800-603-9093【通話料無料】携帯電話・PHSからもご利用いただけます
発信者番号は通知されません
「SUUMO(スーモ)を見た」と問い合わせください
つながらない方、不動産会社の方は
|
Building coverage, floor area ratio 建ぺい率・容積率 | | Fifty percent ・ 80% 50%・80% |
Time residents 入居時期 | | Consultation 相談 |
Land of the right form 土地の権利形態 | | Ownership 所有権 |
Structure and method of construction 構造・工法 | | Wooden 2-story 木造2階建 |
Use district 用途地域 | | One dwelling 1種住居 |
Overview and notices その他概要・特記事項 | | Facilities: Public Water Supply, This sewage, City gas, Building confirmation number: 01610, Parking: car space 設備:公営水道、本下水、都市ガス、建築確認番号:01610、駐車場:カースペース |
Company profile 会社概要 | | <Mediation> Governor of Tokyo (1) the first 090,169 No. live want information net (Ltd.) Sumitai headquarters Yubinbango194-0013 Machida, Tokyo Haramachida 1-1-3 high stone building the fourth floor <仲介>東京都知事(1)第090169号住みたい情報ネット(株)スミタイ本社〒194-0013 東京都町田市原町田1-1-3 ハイストーンビル4階 |
