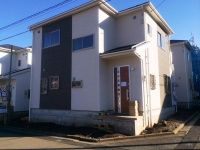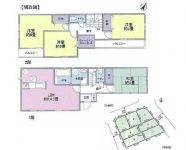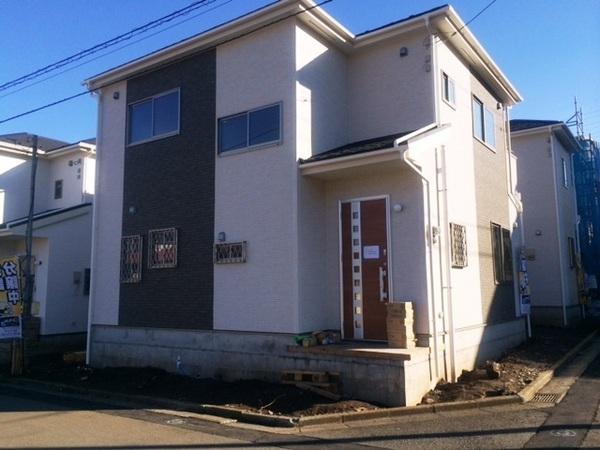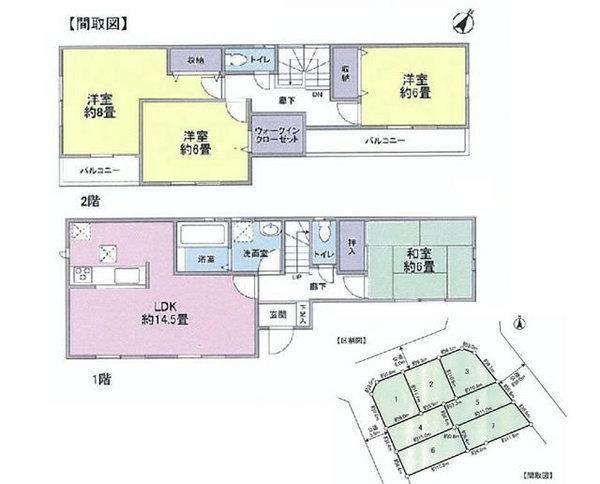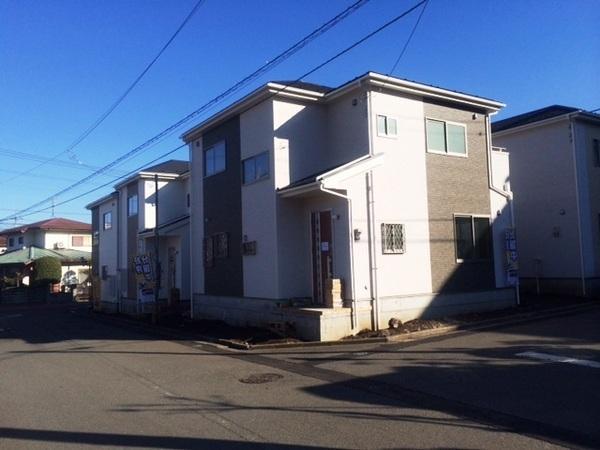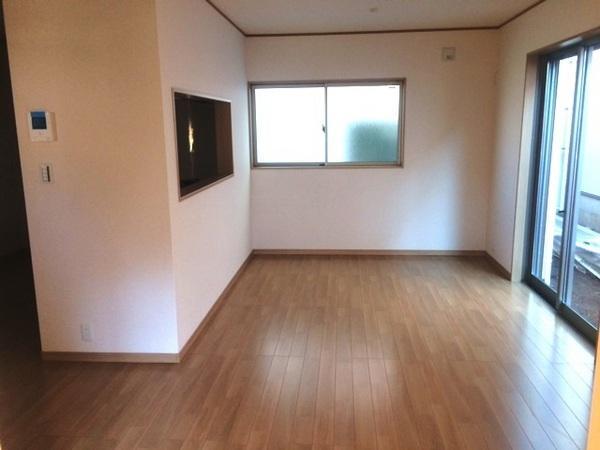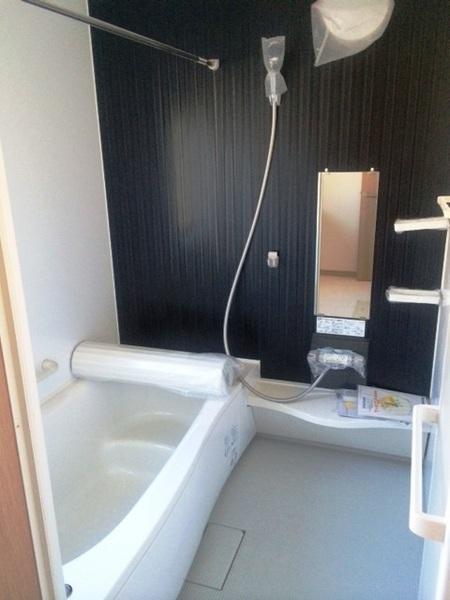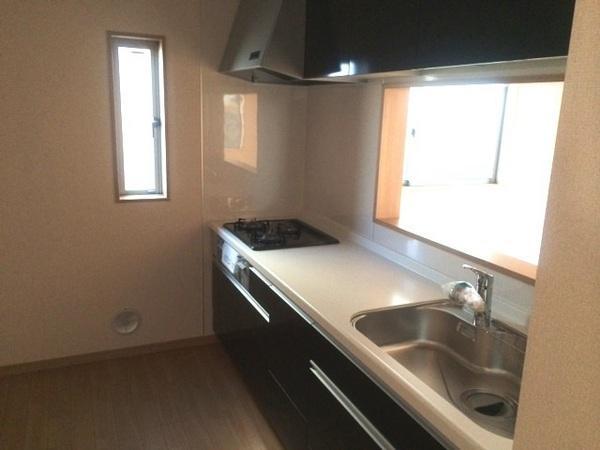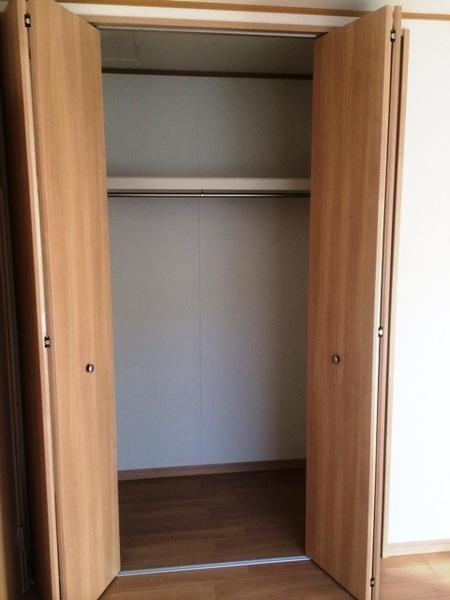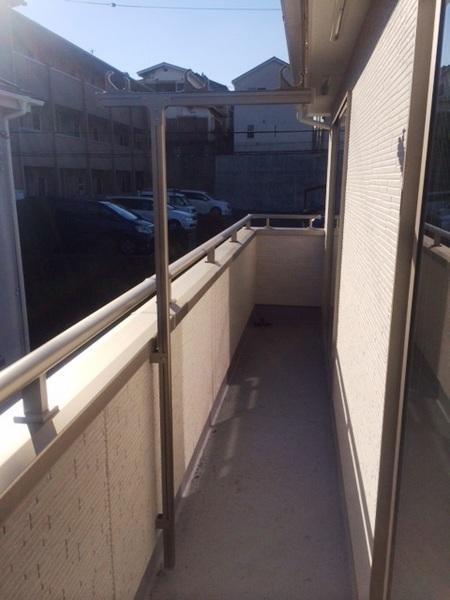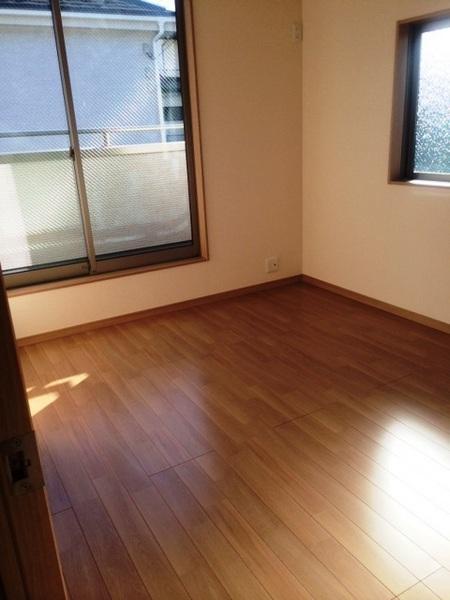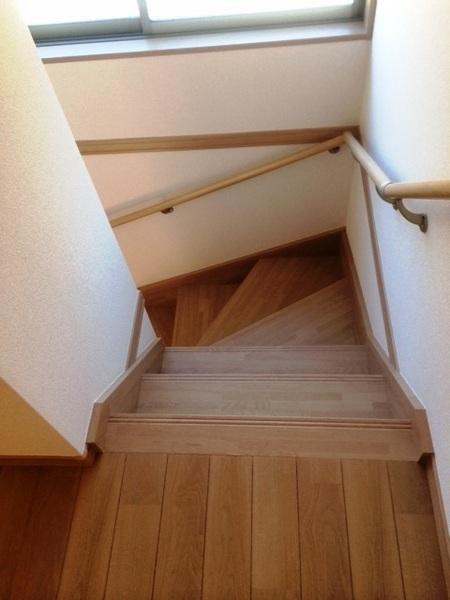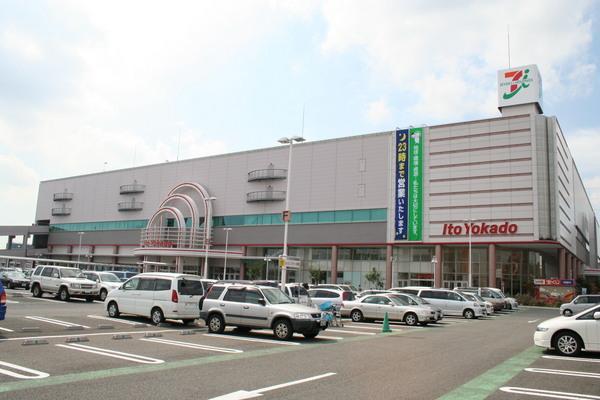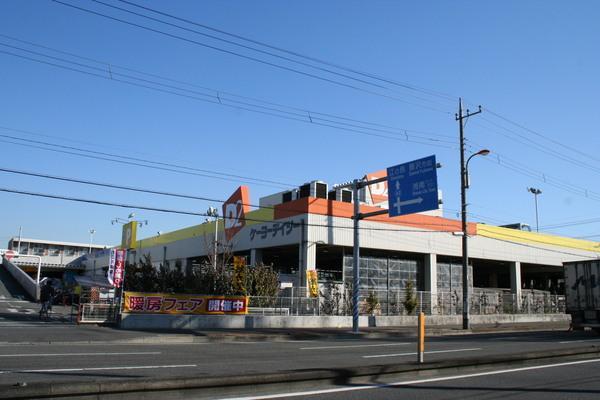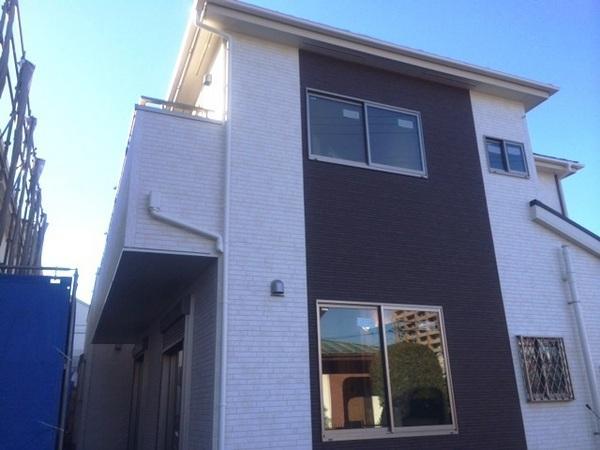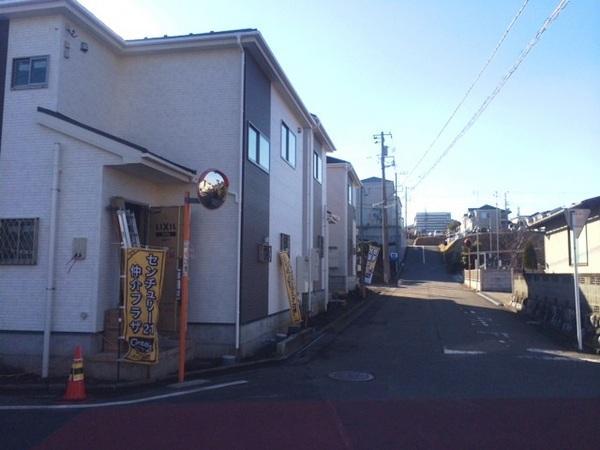|
|
Fujisawa, Kanagawa Prefecture
神奈川県藤沢市
|
|
Enoshima Odakyu "Shonandai" bus 6 minutes bus stop walk 4 minutes
小田急江ノ島線「湘南台」バス6分バス停歩4分
|
|
Good living environment attached to the readjustment land. All building 4LDK room all 6 quires more. Feeling of freedom is good attached to the subdivision in the three-way corner lot. City gas
区画整理地内に付住環境良好。全棟4LDK居室全6帖以上。分譲地内3方向角地に付解放感良好です。都市ガ
|
|
All seven buildings newly built single-family sale. Ito-Yokado about 1000m, Akibadai kindergarten about 1300m,
全7棟新築一戸建て販売中。イトーヨーカドー約1000m、秋葉台幼稚園約1300m、
|
Features pickup 特徴ピックアップ | | 2 along the line more accessible / Fiscal year Available / System kitchen / Bathroom Dryer / Or more before road 6m / Face-to-face kitchen / 2-story / Southeast direction / Warm water washing toilet seat / Underfloor Storage / TV monitor interphone / City gas 2沿線以上利用可 /年度内入居可 /システムキッチン /浴室乾燥機 /前道6m以上 /対面式キッチン /2階建 /東南向き /温水洗浄便座 /床下収納 /TVモニタ付インターホン /都市ガス |
Price 価格 | | 35,800,000 yen 3580万円 |
Floor plan 間取り | | 4LDK 4LDK |
Units sold 販売戸数 | | 1 units 1戸 |
Land area 土地面積 | | 101.7 sq m (registration) 101.7m2(登記) |
Building area 建物面積 | | 98.53 sq m 98.53m2 |
Driveway burden-road 私道負担・道路 | | Nothing, Southeast 8m width 無、南東8m幅 |
Completion date 完成時期(築年月) | | January 2014 2014年1月 |
Address 住所 | | Fujisawa, Kanagawa Prefecture Ishikawa 5 神奈川県藤沢市石川5 |
Traffic 交通 | | Enoshima Odakyu "Shonandai" bus 6 minutes bus stop walk 4 minutes
Sagami Railway Izumino Line "Shonandai" bus 6 minutes bus stop walk 4 minutes 小田急江ノ島線「湘南台」バス6分バス停歩4分
相鉄いずみ野線「湘南台」バス6分バス停歩4分
|
Related links 関連リンク | | [Related Sites of this company] 【この会社の関連サイト】 |
Contact お問い合せ先 | | TEL: 0800-603-3667 [Toll free] mobile phone ・ Also available from PHS
Caller ID is not notified
Please contact the "saw SUUMO (Sumo)"
If it does not lead, If the real estate company TEL:0800-603-3667【通話料無料】携帯電話・PHSからもご利用いただけます
発信者番号は通知されません
「SUUMO(スーモ)を見た」と問い合わせください
つながらない方、不動産会社の方は
|
Building coverage, floor area ratio 建ぺい率・容積率 | | 60% ・ 200% 60%・200% |
Time residents 入居時期 | | January 2014 2014年1月 |
Land of the right form 土地の権利形態 | | Ownership 所有権 |
Structure and method of construction 構造・工法 | | Wooden 2-story 木造2階建 |
Use district 用途地域 | | One dwelling 1種住居 |
Other limitations その他制限事項 | | Organize Code: 3828-7, 整理コード:3828-7、 |
Overview and notices その他概要・特記事項 | | Facilities: This sewage, City gas, Building confirmation number: Architecture confirmed 設備:本下水、都市ガス、建築確認番号:建築確認済 |
Company profile 会社概要 | | <Marketing alliance (agency)> Kanagawa Governor (2) No. 025536 (the company), Kanagawa Prefecture Building Lots and Buildings Transaction Business Association (Corporation) metropolitan area real estate Fair Trade Council member Century 21 brokerage Plaza Co., Ltd. Yubinbango252-0804 Fujisawa, Kanagawa Prefecture Shonandai 1-4-2 Pinosubiru fifth floor <販売提携(代理)>神奈川県知事(2)第025536号(社)神奈川県宅地建物取引業協会会員 (公社)首都圏不動産公正取引協議会加盟センチュリー21仲介プラザ(株)〒252-0804 神奈川県藤沢市湘南台1-4-2 ピノスビル5階 |
