New Homes » Kanto » Kanagawa Prefecture » Fujisawa
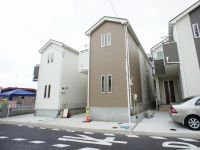 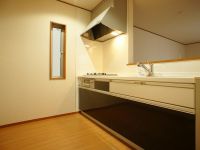
| | Fujisawa, Kanagawa Prefecture 神奈川県藤沢市 |
| JR Tokaido Line "Fujisawa" walk 8 minutes JR東海道本線「藤沢」歩8分 |
| Good hit yang facing the southeast 7.2M road. There are two of closet storage wealth. It is open enough feeling to adopt a face-to-face kitchen overlooking the living room. 東南7.2M道路に面し陽当たり良好です。2つの納戸があり収納豊富。リビングを見渡せる対面キッチンを採用し開放感たっぷりです。 |
Features pickup 特徴ピックアップ | | Corresponding to the flat-35S / Solar power system / Immediate Available / 2 along the line more accessible / System kitchen / Bathroom Dryer / Yang per good / All room storage / Or more before road 6m / Washbasin with shower / Face-to-face kitchen / Toilet 2 places / Bathroom 1 tsubo or more / 2-story / Double-glazing / Warm water washing toilet seat / Underfloor Storage / The window in the bathroom / TV monitor interphone / Ventilation good / All room 6 tatami mats or more / Water filter / City gas / Storeroom / All rooms are two-sided lighting / All rooms southwestward フラット35Sに対応 /太陽光発電システム /即入居可 /2沿線以上利用可 /システムキッチン /浴室乾燥機 /陽当り良好 /全居室収納 /前道6m以上 /シャワー付洗面台 /対面式キッチン /トイレ2ヶ所 /浴室1坪以上 /2階建 /複層ガラス /温水洗浄便座 /床下収納 /浴室に窓 /TVモニタ付インターホン /通風良好 /全居室6畳以上 /浄水器 /都市ガス /納戸 /全室2面採光 /全室南西向き | Price 価格 | | 36,800,000 yen 3680万円 | Floor plan 間取り | | 3LDK + 2S (storeroom) 3LDK+2S(納戸) | Units sold 販売戸数 | | 1 units 1戸 | Land area 土地面積 | | 83.91 sq m (25.38 tsubo) (measured) 83.91m2(25.38坪)(実測) | Building area 建物面積 | | 91.52 sq m (27.68 tsubo) (measured) 91.52m2(27.68坪)(実測) | Driveway burden-road 私道負担・道路 | | Nothing, Southeast 7.2m width 無、南東7.2m幅 | Completion date 完成時期(築年月) | | October 2013 2013年10月 | Address 住所 | | Fujisawa, Kanagawa Prefecture Oga 2 神奈川県藤沢市大鋸2 | Traffic 交通 | | JR Tokaido Line "Fujisawa" walk 8 minutes
Enoshima Odakyu "Fujisawa" walk 8 minutes
Enoshima Electric Railway line "Fujisawa" walk 8 minutes JR東海道本線「藤沢」歩8分
小田急江ノ島線「藤沢」歩8分
江ノ島電鉄線「藤沢」歩8分
| Related links 関連リンク | | [Related Sites of this company] 【この会社の関連サイト】 | Person in charge 担当者より | | Rep Matsue Sachiko Age: 30 Daigyokai Experience: 7 years request please let us know. We try to fine-grained business. Questions, If you are concerned about it etc please feel free to contact us. 担当者松江 幸子年齢:30代業界経験:7年ご要望をお聞かせください。きめ細やかな営業を心がけています。ご不明な点、ご心配なことetcお気軽にご相談ください。 | Contact お問い合せ先 | | TEL: 0800-603-3010 [Toll free] mobile phone ・ Also available from PHS
Caller ID is not notified
Please contact the "saw SUUMO (Sumo)"
If it does not lead, If the real estate company TEL:0800-603-3010【通話料無料】携帯電話・PHSからもご利用いただけます
発信者番号は通知されません
「SUUMO(スーモ)を見た」と問い合わせください
つながらない方、不動産会社の方は
| Building coverage, floor area ratio 建ぺい率・容積率 | | 60% ・ 200% 60%・200% | Time residents 入居時期 | | Immediate available 即入居可 | Land of the right form 土地の権利形態 | | Ownership 所有権 | Structure and method of construction 構造・工法 | | Wooden 2-story 木造2階建 | Use district 用途地域 | | One dwelling 1種住居 | Overview and notices その他概要・特記事項 | | Contact: Matsue Sachiko, Facilities: Public Water Supply, This sewage, City gas, Building confirmation number: first H25SBC- sure 01264H No., Parking: car space 担当者:松江 幸子、設備:公営水道、本下水、都市ガス、建築確認番号:第H25SBC-確01264H号、駐車場:カースペース | Company profile 会社概要 | | <Mediation> Governor of Kanagawa Prefecture (3) No. 023717 Century 21 (Ltd.) ground dwelling sales business 2 Division Yubinbango244-0801 Kanagawa Prefecture, Totsuka-ku, Yokohama-shi Shinano-machi 542-6 <仲介>神奈川県知事(3)第023717号センチュリー21(株)アース住販営業2課〒244-0801 神奈川県横浜市戸塚区品濃町542-6 |
Local appearance photo現地外観写真 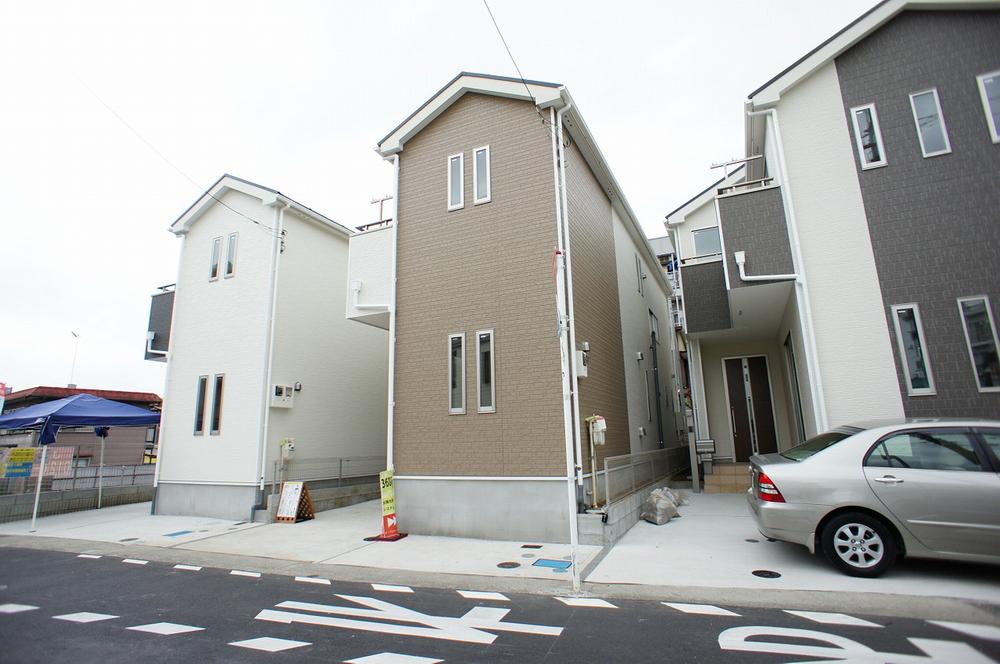 Local (12 May 2013) Shooting, You can preview at any time per building completed already.
現地(2013年12月)撮影、建物完成済に付きいつでも内覧可能です。
Kitchenキッチン 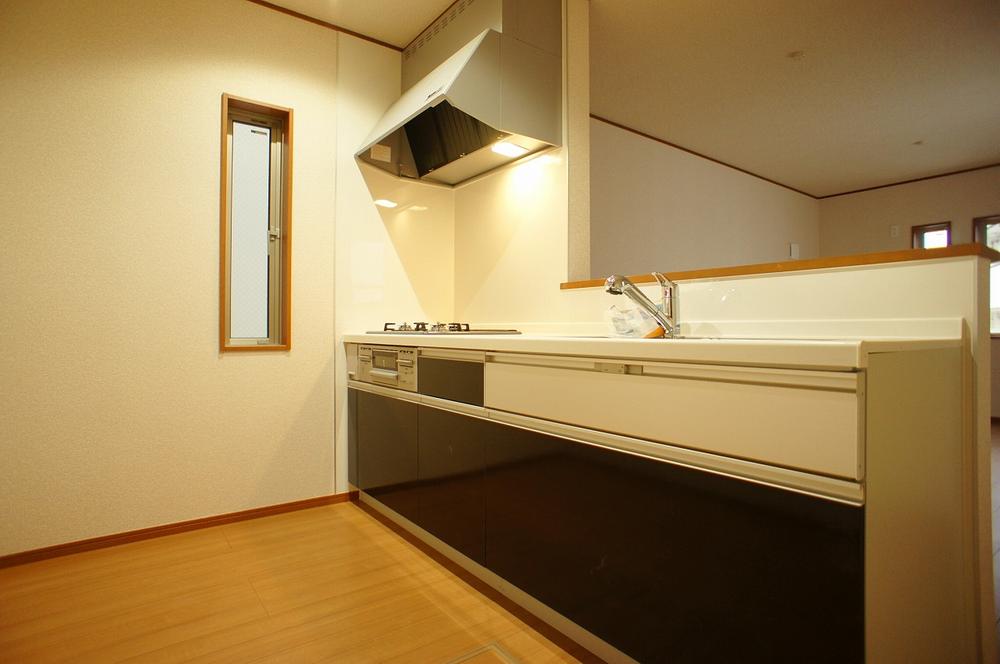 Indoor (12 May 2013) Shooting, This is a system kitchen water purifier integrated faucet.
室内(2013年12月)撮影、浄水器一体型水栓のシステムキッチンです。
Livingリビング 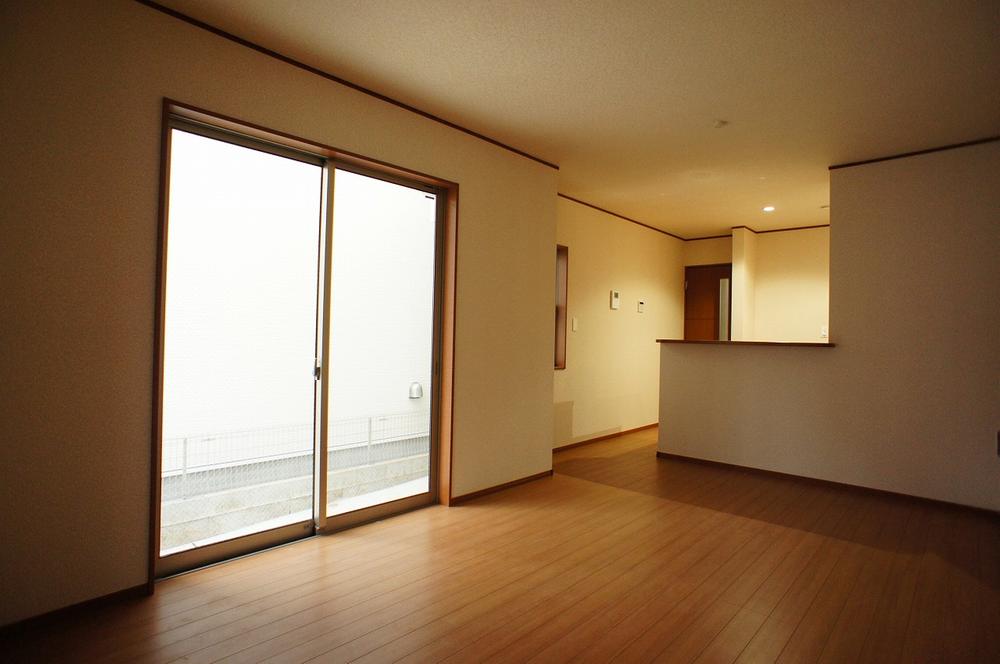 Indoor (12 May 2013) Shooting, The window is large, bright LDK.
室内(2013年12月)撮影、窓が大きく明るいLDKです。
Bathroom浴室 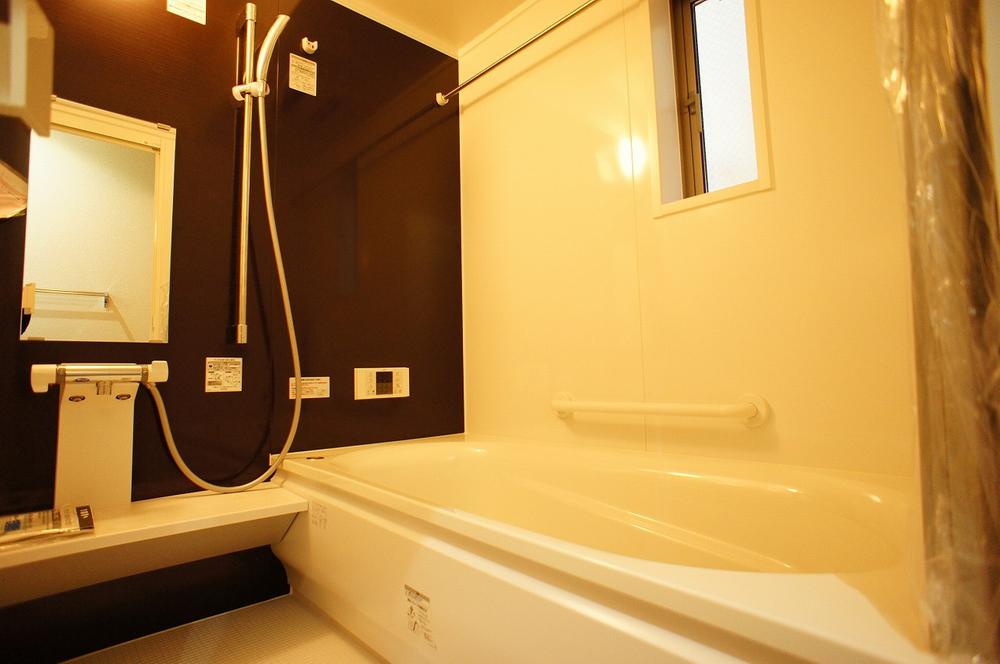 Indoor (12 May 2013) Shooting, This is a system bus with a ventilation heating dryer.
室内(2013年12月)撮影、換気暖房乾燥機付きのシステムバスです。
Livingリビング 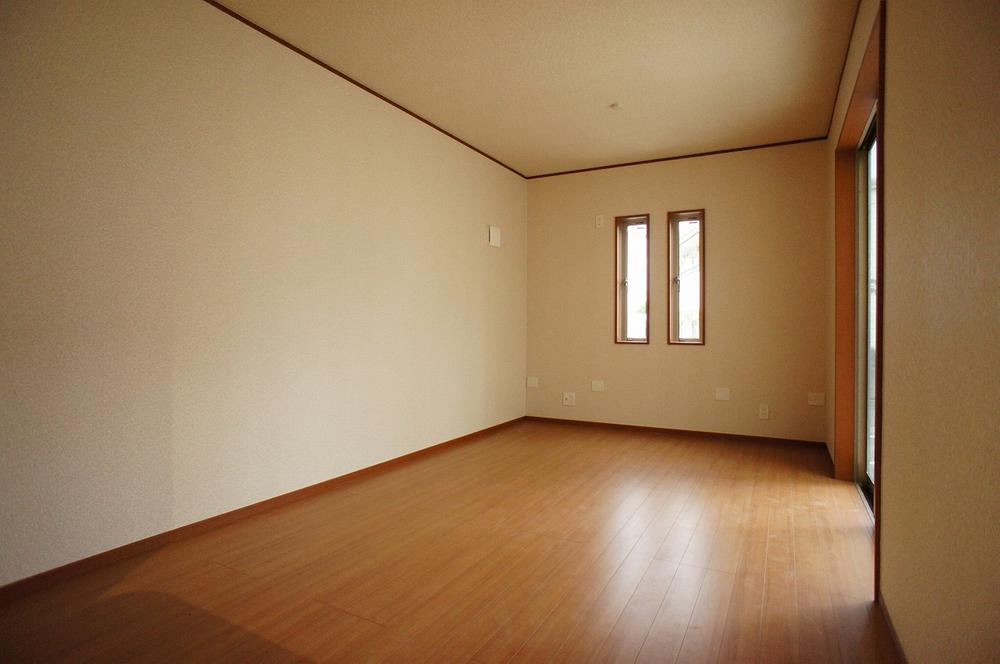 Indoor (12 May 2013) Shooting, Easy-to-use is a good living.
室内(2013年12月)撮影、使い勝手の良いリビングです。
Local appearance photo現地外観写真 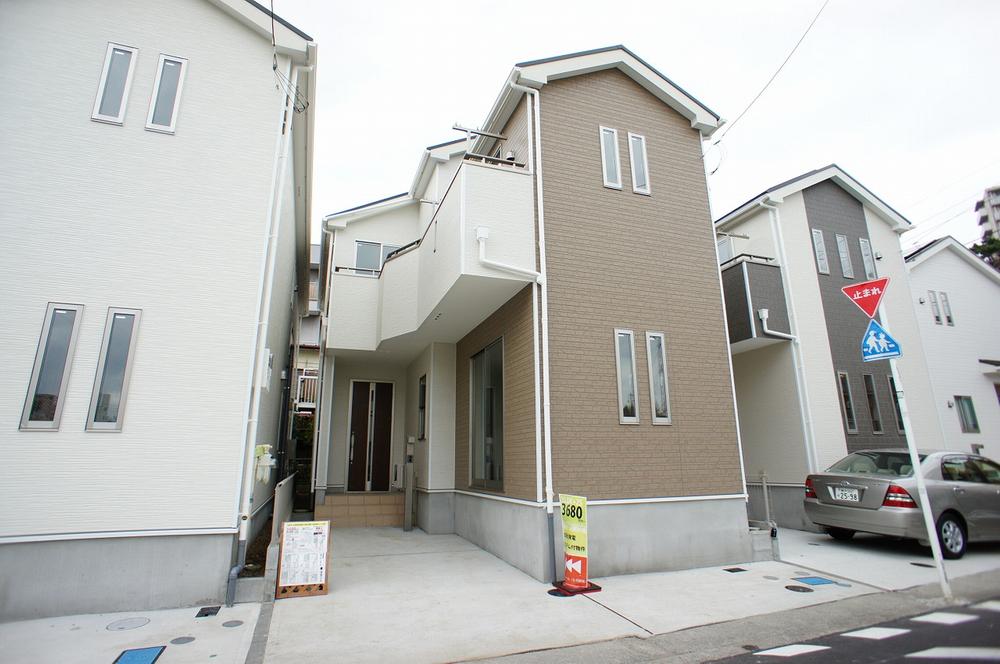 Local (12 May 2013) Shooting, Good hit yang facing the southeast 7.2M road.
現地(2013年12月)撮影、東南7.2M道路に面し陽当たり良好です。
Floor plan間取り図 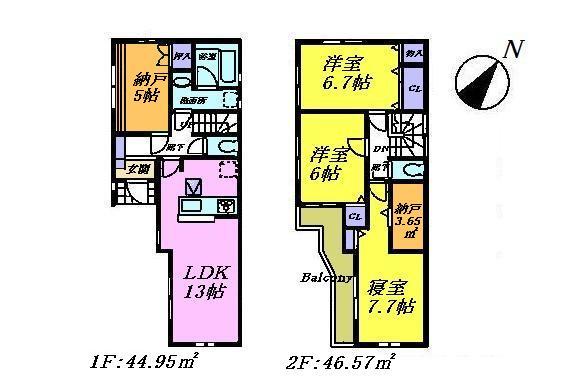 36,800,000 yen, 3LDK + 2S (storeroom), Land area 83.91 sq m , A building area of 91.52 sq m face-to-face kitchen LDK13 Pledge and Western 6.7 Pledge ・ Western-style 6 Pledge ・ Western-style 7.7 Pledge ・ Closet is a floor plan of 3SLDK of 5 quires. About 2.2 Pledge of closet There is one other.
3680万円、3LDK+2S(納戸)、土地面積83.91m2、建物面積91.52m2 対面キッチンのあるLDK13帖と洋室6.7帖・洋室6帖・洋室7.7帖・納戸5帖の3SLDKの間取りです。約2.2帖の納戸がもう一つあります。
Non-living roomリビング以外の居室 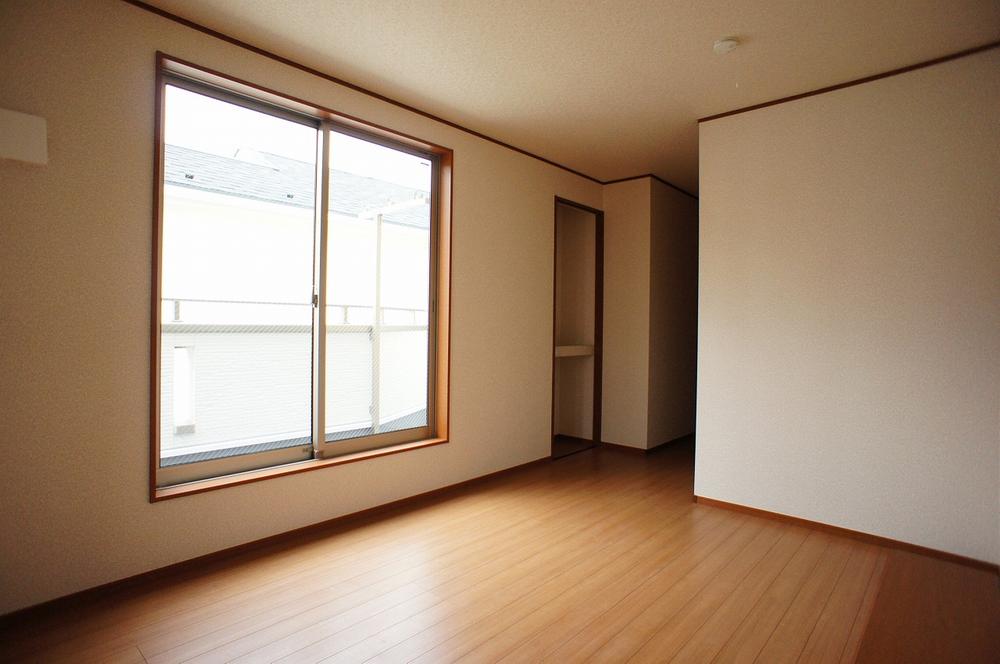 Indoor (12 May 2013) Shooting, Closet is 2 Kaiyoshitsu 7.7 pledge that text also has Master Bedroom.
室内(2013年12月)撮影、納戸もあり主寝室に適す2階洋室7.7帖です。
Entrance玄関 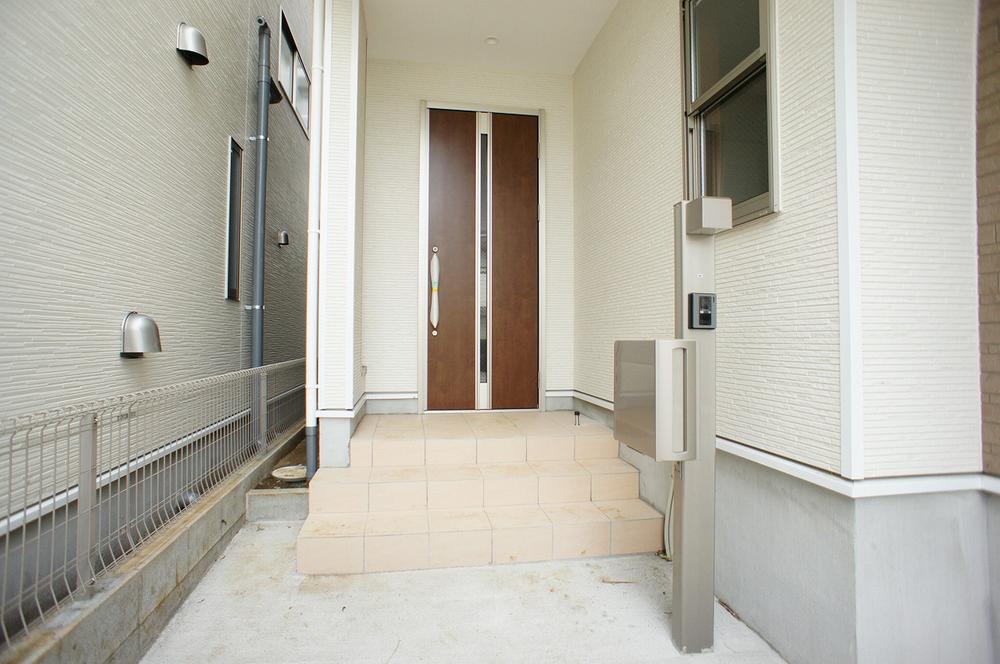 Local (12 May 2013) Shooting, It is the entrance door of the calm feeling.
現地(2013年12月)撮影、落ち着いた感じの玄関ドアーです。
Wash basin, toilet洗面台・洗面所 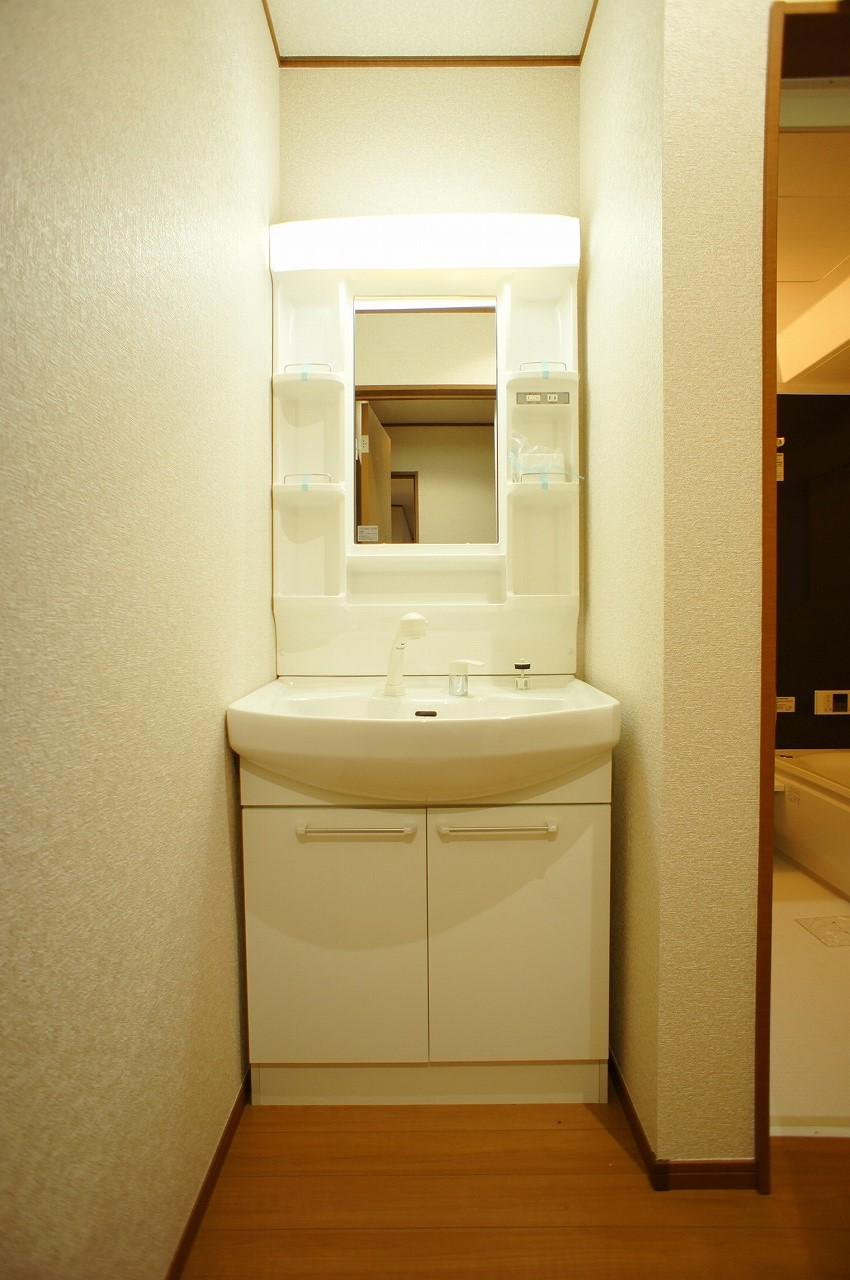 Indoor (12 May 2013) Shooting, Shower is Dresser.
室内(2013年12月)撮影、シャワードレッサーです。
Toiletトイレ 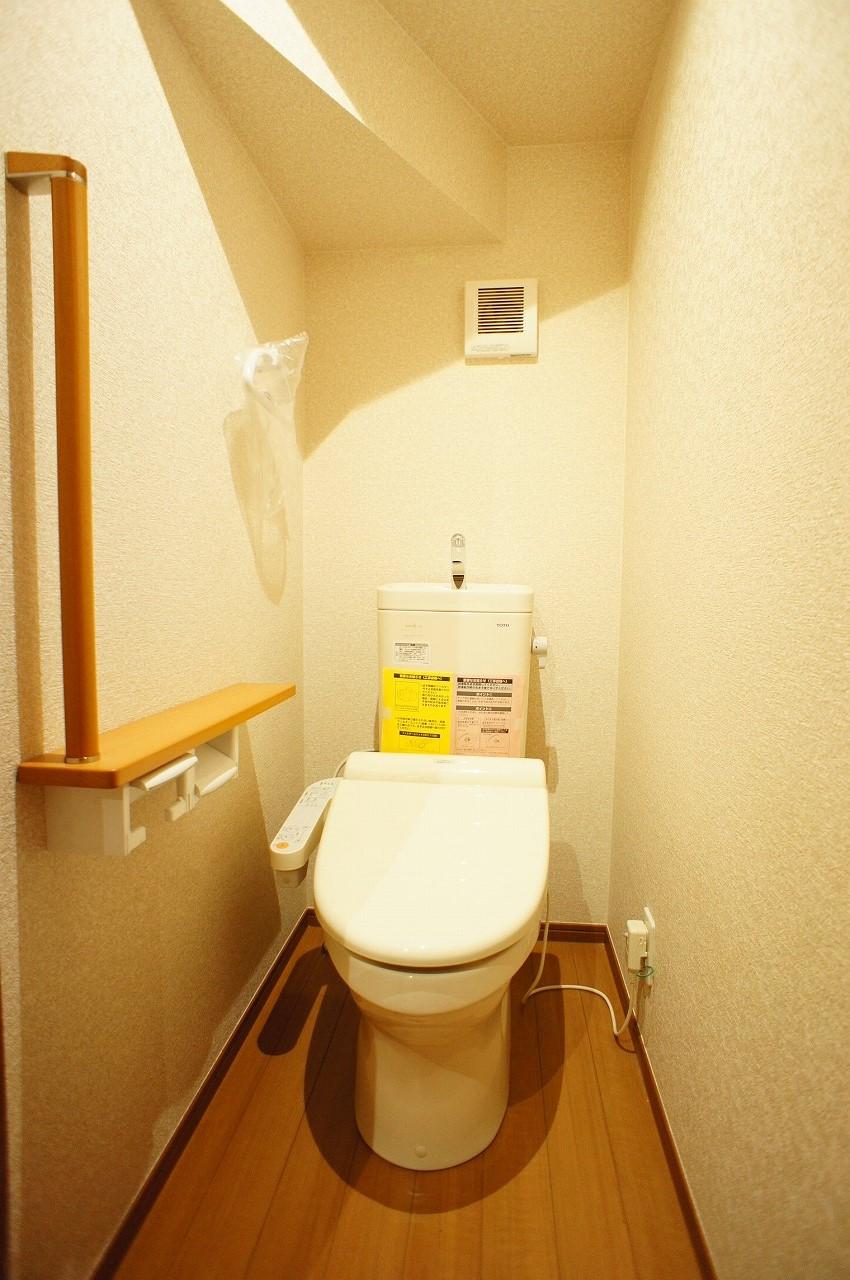 Indoor (12 May 2013) Shooting, 1st floor ・ Both second floor is a shower toilet.
室内(2013年12月)撮影、1階・2階ともシャワートイレです。
Other introspectionその他内観 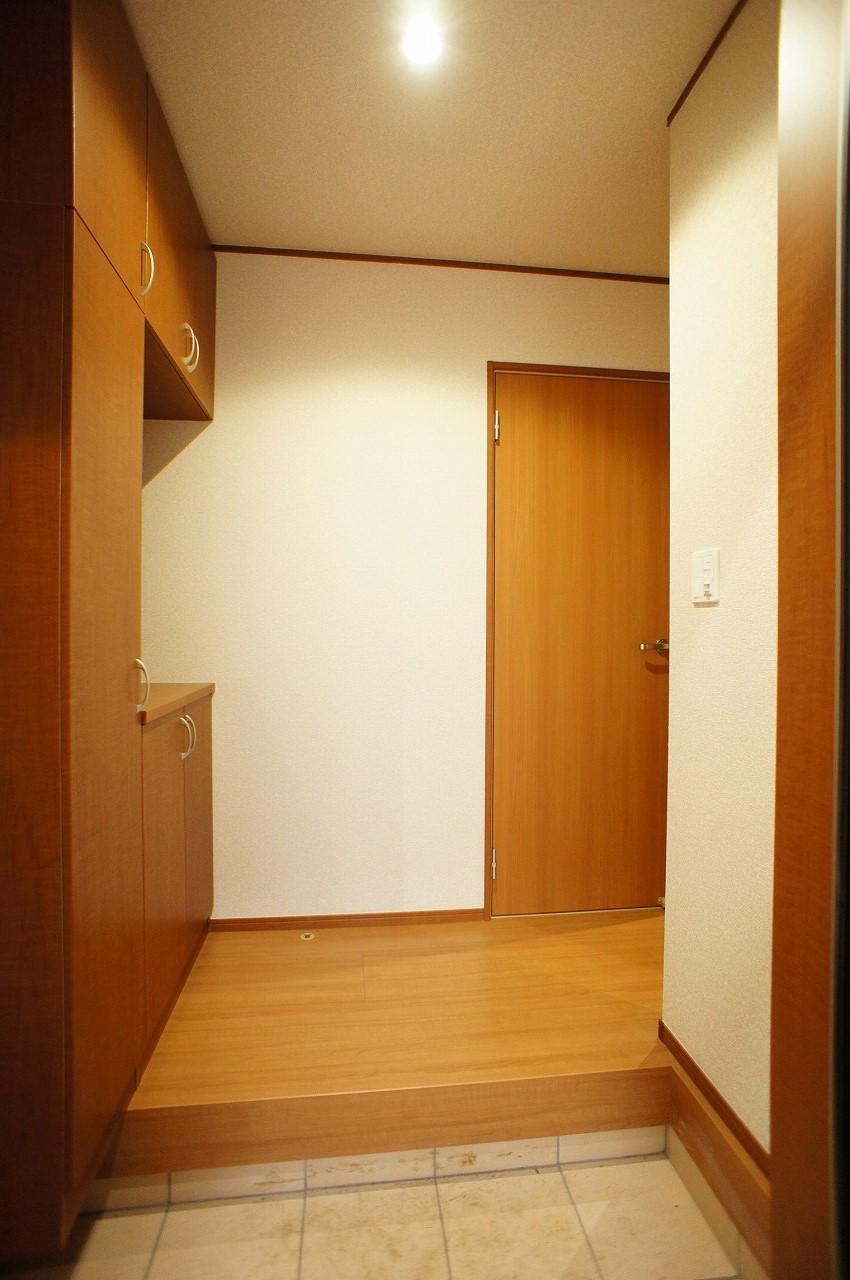 Indoor (12 May 2013) Shooting, Storage is abundant entrance hall.
室内(2013年12月)撮影、収納豊富な玄関ホールです。
Livingリビング 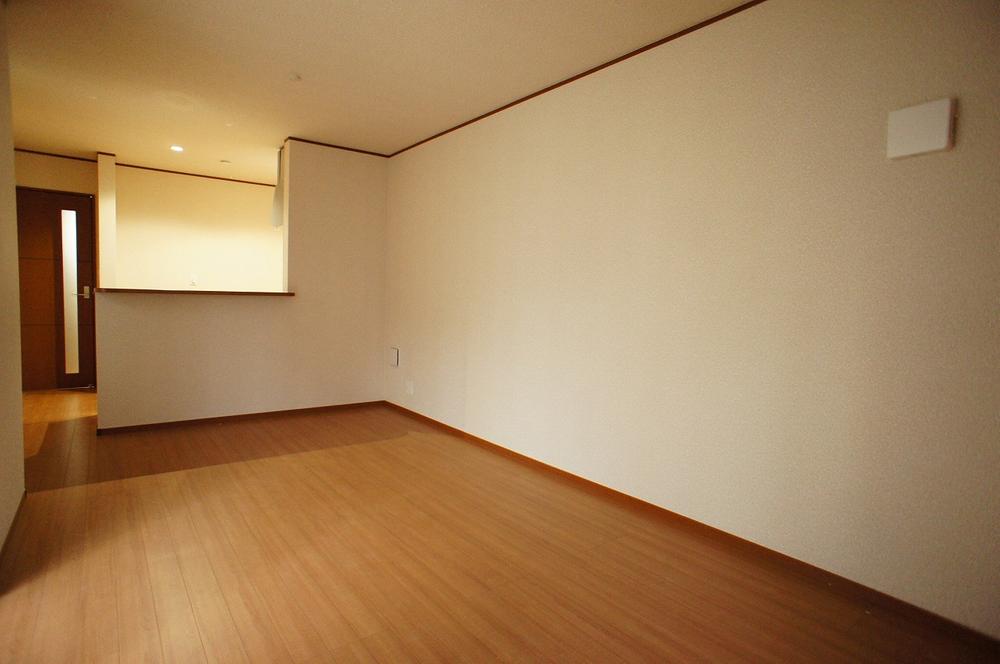 Indoor (12 May 2013) Shooting, It is LDK face-to-face kitchen.
室内(2013年12月)撮影、対面キッチンのLDKです。
Non-living roomリビング以外の居室 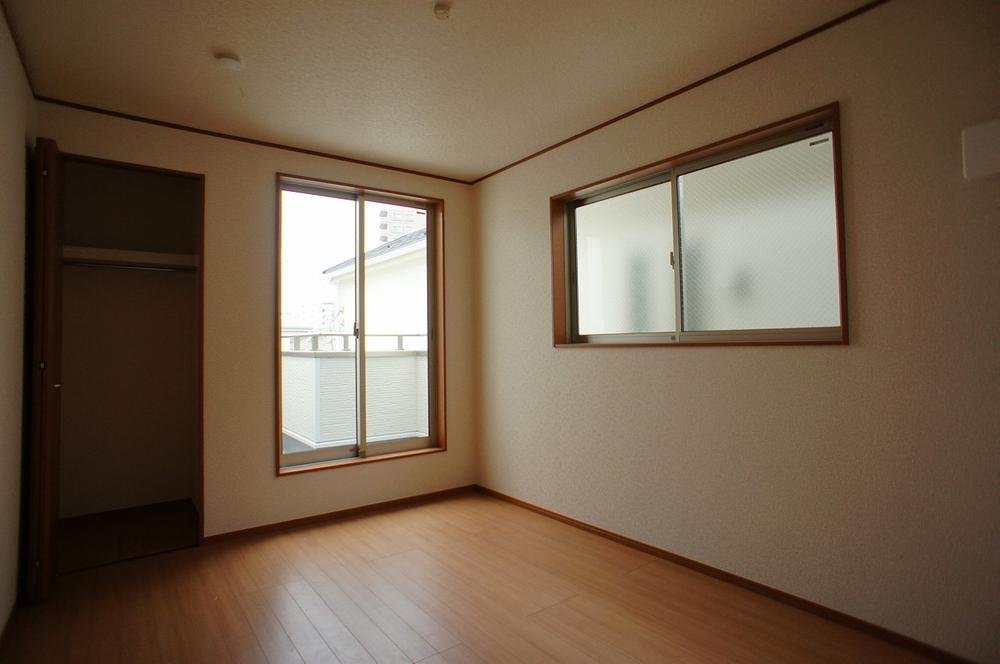 Indoor (12 May 2013) Shooting, It is 2 Kaiyoshitsu 6 Pledge of two-sided lighting.
室内(2013年12月)撮影、2面採光の2階洋室6帖です。
Other introspectionその他内観 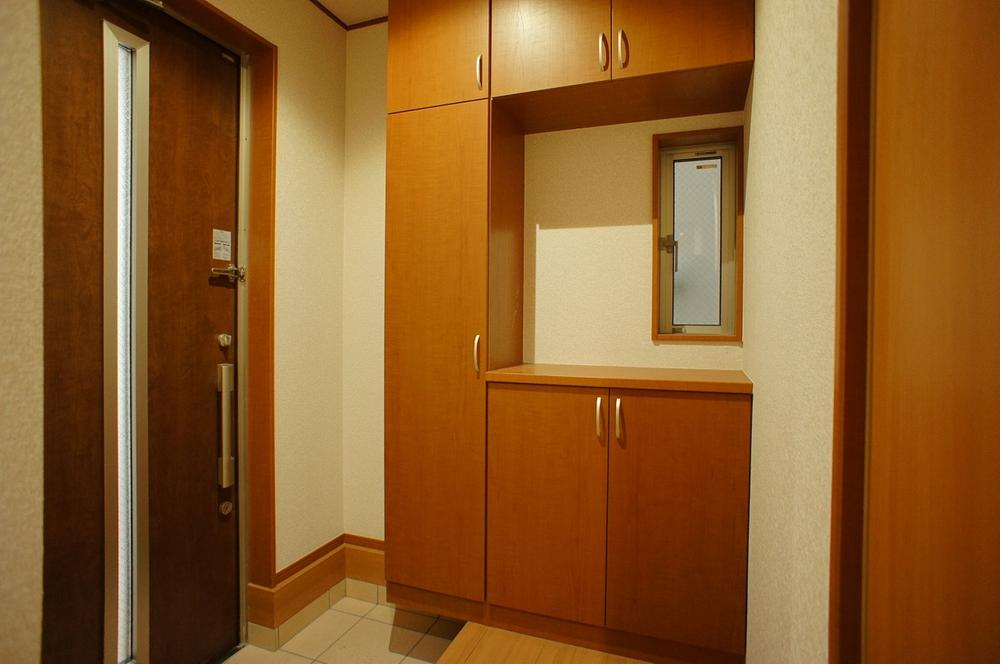 Indoor (12 May 2013) Shooting, Is the entrance near the take of lighting.
室内(2013年12月)撮影、採光のとれる玄関付近です。
Non-living roomリビング以外の居室 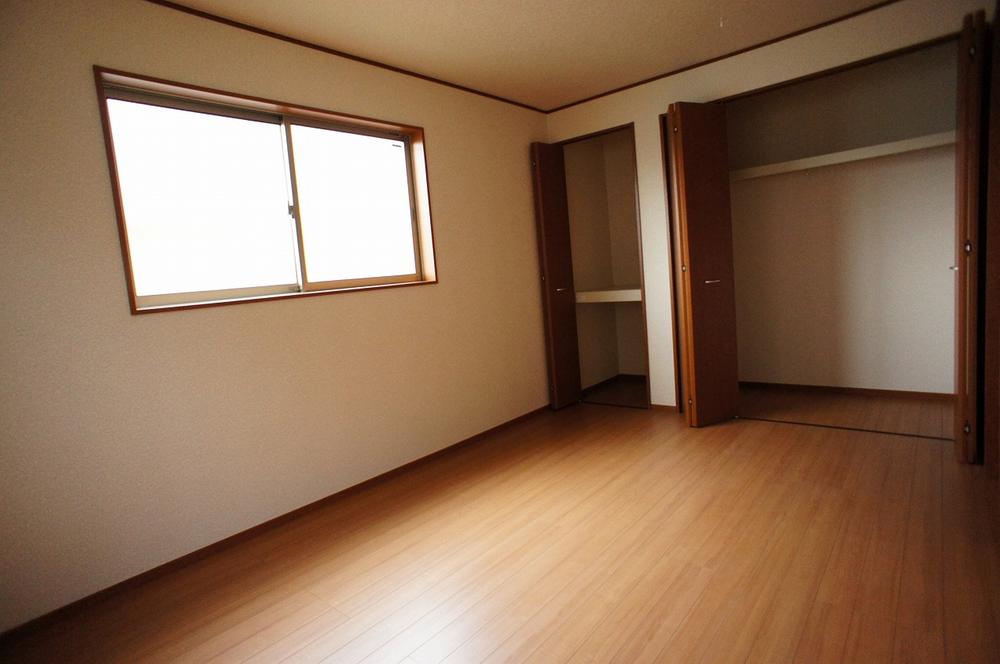 Indoor (12 May 2013) Shooting, Storage is abundant 2 Kaiyoshitsu 6.7 Pledge.
室内(2013年12月)撮影、収納豊富な2階洋室6.7帖です。
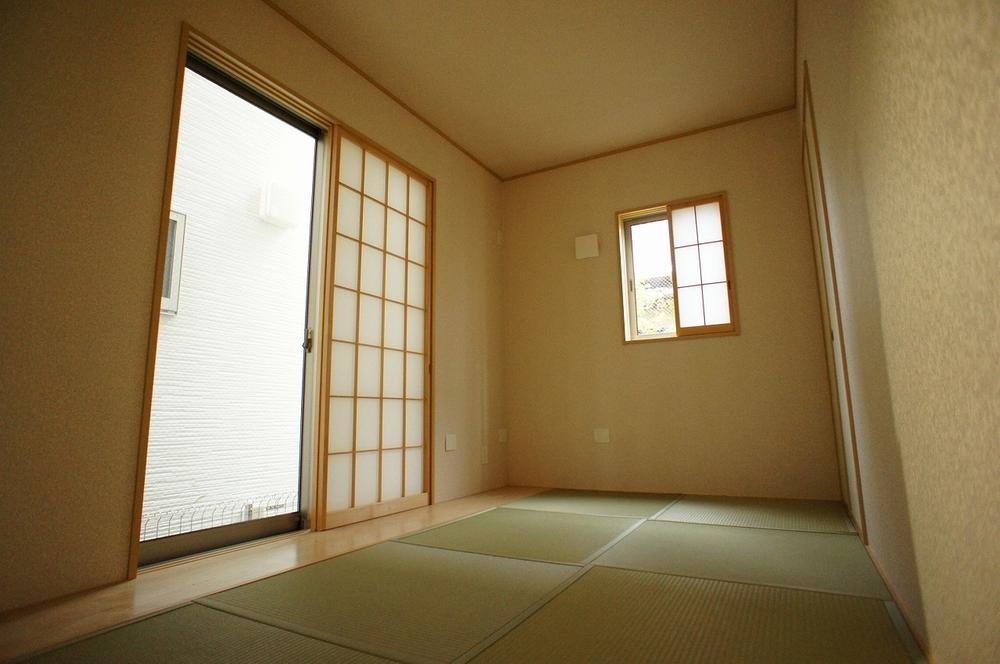 Indoor (12 May 2013) Shooting, The first floor storeroom 5 pledge that can be used as a living room.
室内(2013年12月)撮影、居室として使える1階納戸5帖です。
Location
| 

















