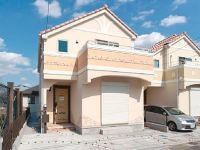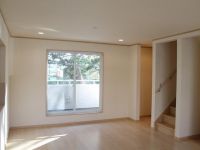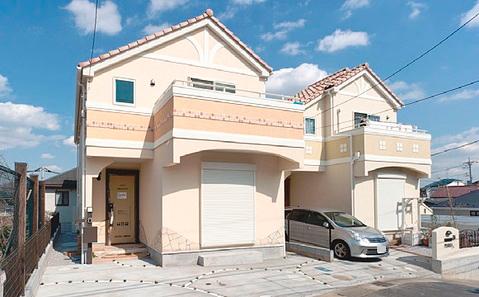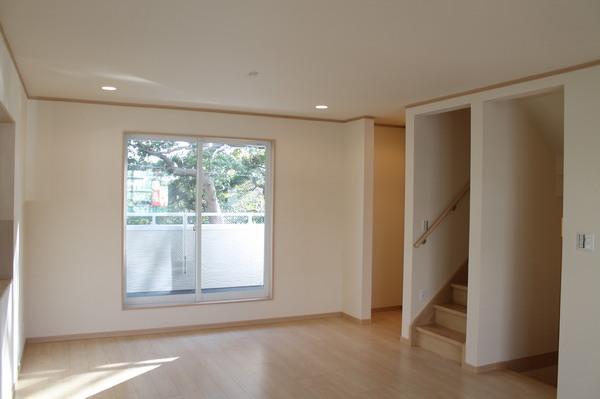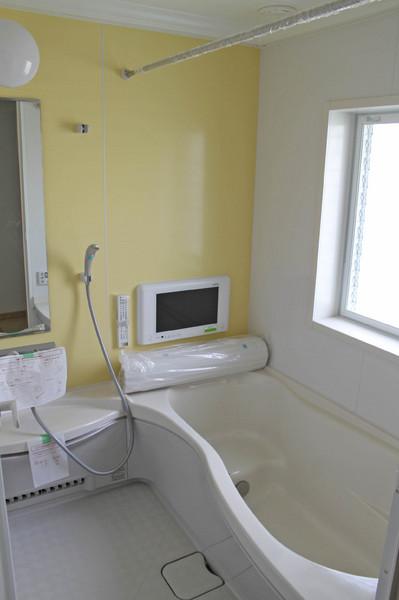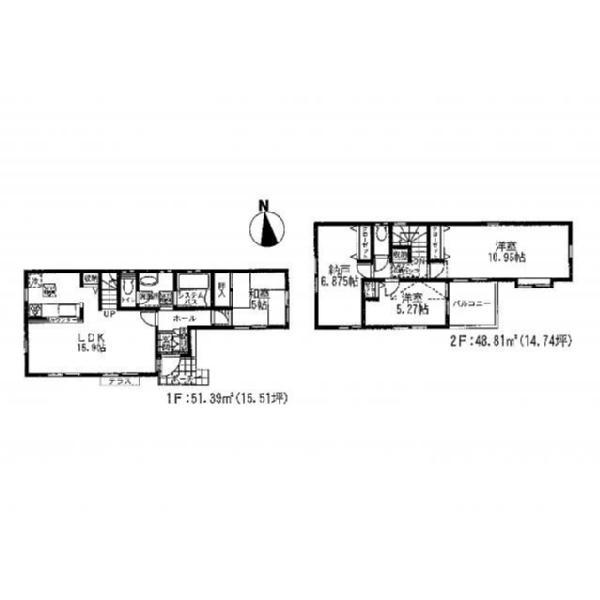|
|
Fujisawa, Kanagawa Prefecture
神奈川県藤沢市
|
|
Enoshima Odakyu "Mutsuai Nihon before" walk 24 minutes
小田急江ノ島線「六会日大前」歩24分
|
|
Shonandai ・ Newly built single-family all three buildings imposing sales start in Ishikawa district! Floor plan of beyond all building building 100 sq m! Weekdays even possible preview at any time! Please feel free to contact us.
湘南台・石川地区に新築戸建全3棟堂々販売開始!全棟建物100m2超えの間取り!平日でも随時ご内覧可能!お気軽にお問い合わせ下さい。
|
|
Shonandai ・ Newly built single-family all three buildings imposing sales start in Ishikawa district! Floor plan of beyond all building building 100 sq m! Weekdays even possible preview at any time! Please feel free to contact us.
湘南台・石川地区に新築戸建全3棟堂々販売開始!全棟建物100m2超えの間取り!平日でも随時ご内覧可能!お気軽にお問い合わせ下さい。
|
Features pickup 特徴ピックアップ | | Year Available / LDK15 tatami mats or more / Japanese-style room / 2-story / Zenshitsuminami direction / Good view 年内入居可 /LDK15畳以上 /和室 /2階建 /全室南向き /眺望良好 |
Price 価格 | | 28.8 million yen ~ 29,800,000 yen 2880万円 ~ 2980万円 |
Floor plan 間取り | | 3LDK + S (storeroom) ~ 3LDK + S (storeroom) 3LDK+S(納戸) ~ 3LDK+S(納戸) |
Units sold 販売戸数 | | 3 units 3戸 |
Total units 総戸数 | | 3 units 3戸 |
Land area 土地面積 | | 85.66 sq m ~ 85.67 sq m (measured) 85.66m2 ~ 85.67m2(実測) |
Building area 建物面積 | | 100.18 sq m ~ 100.2 sq m (measured) 100.18m2 ~ 100.2m2(実測) |
Completion date 完成時期(築年月) | | 2013 in late November 2013年11月下旬 |
Address 住所 | | Ishikawa Fujisawa, Kanagawa Prefecture 42 神奈川県藤沢市石川42 |
Traffic 交通 | | Enoshima Odakyu "Mutsuai Nihon before" walk 24 minutes
Enoshima Odakyu "Shonandai" walk 33 minutes
Enoshima Odakyu "good conduct" walk 36 minutes 小田急江ノ島線「六会日大前」歩24分
小田急江ノ島線「湘南台」歩33分
小田急江ノ島線「善行」歩36分
|
Related links 関連リンク | | [Related Sites of this company] 【この会社の関連サイト】 |
Contact お問い合せ先 | | (Ltd.) 湘栄 estate TEL: 0800-602-4495 [Toll free] mobile phone ・ Also available from PHS
Caller ID is not notified
Please contact the "saw SUUMO (Sumo)"
If it does not lead, If the real estate company (株)湘栄地所TEL:0800-602-4495【通話料無料】携帯電話・PHSからもご利用いただけます
発信者番号は通知されません
「SUUMO(スーモ)を見た」と問い合わせください
つながらない方、不動産会社の方は
|
Building coverage, floor area ratio 建ぺい率・容積率 | | Building coverage: 60%, Volume ratio: 160% 建ぺい率:60%、容積率:160% |
Time residents 入居時期 | | Consultation 相談 |
Land of the right form 土地の権利形態 | | Ownership 所有権 |
Use district 用途地域 | | One dwelling 1種住居 |
Overview and notices その他概要・特記事項 | | Building confirmation number: No. H24 confirmation architecture KBI07882 other 建築確認番号:第H24確認建築KBI07882号他 |
Company profile 会社概要 | | <Mediation> Governor of Kanagawa Prefecture (1) No. 027451 (Ltd.) 湘栄 estate Yubinbango252-0802 Fujisawa, Kanagawa Prefecture Takakura 1890-1 <仲介>神奈川県知事(1)第027451号(株)湘栄地所〒252-0802 神奈川県藤沢市高倉1890-1 |
