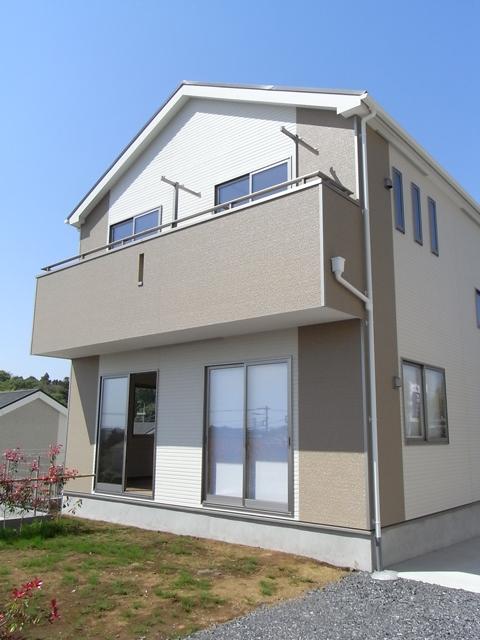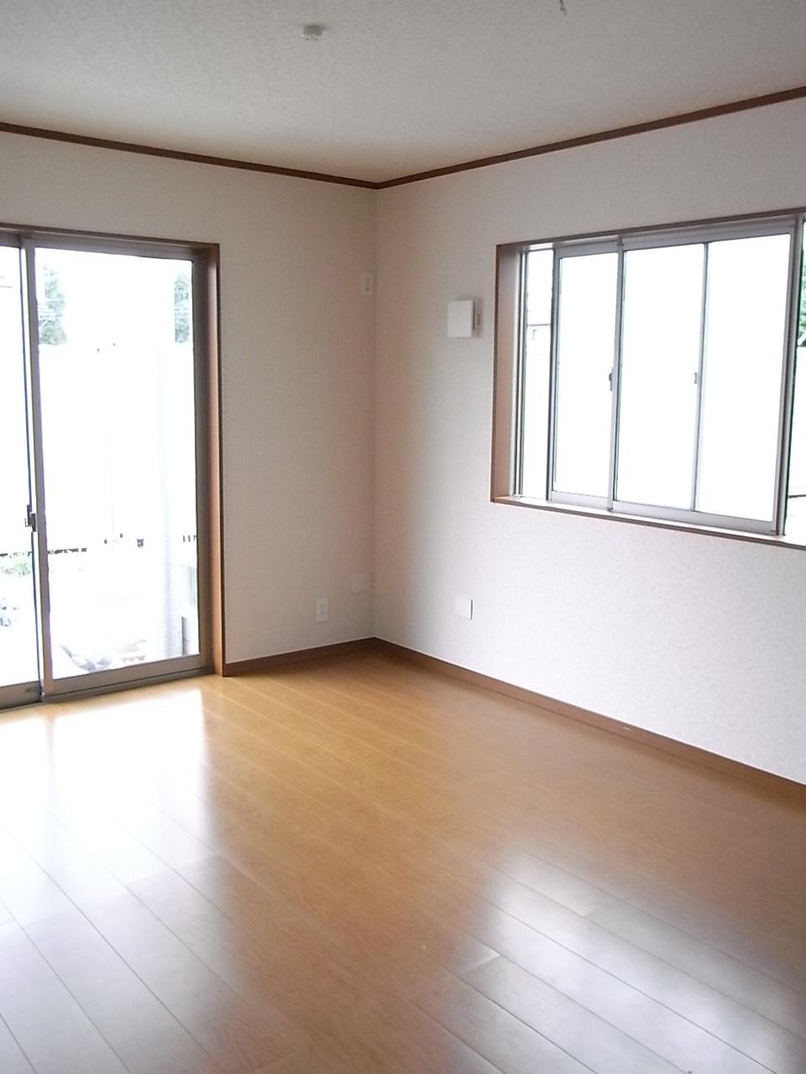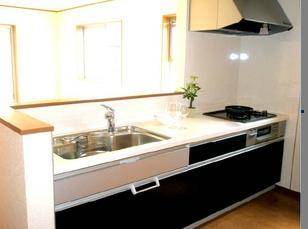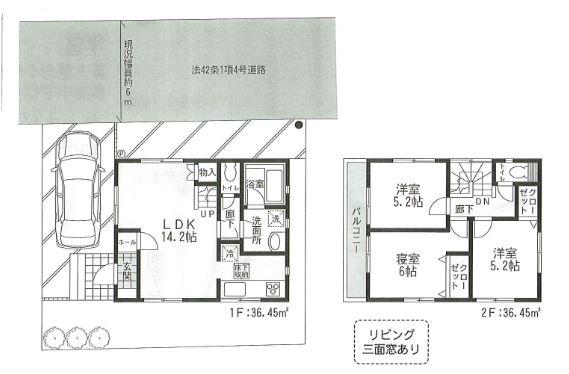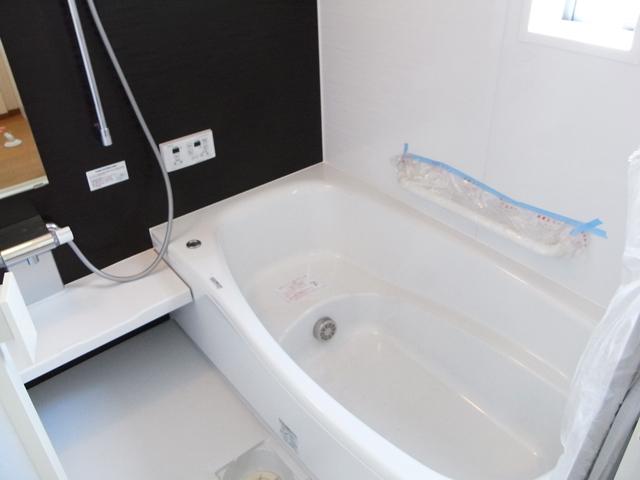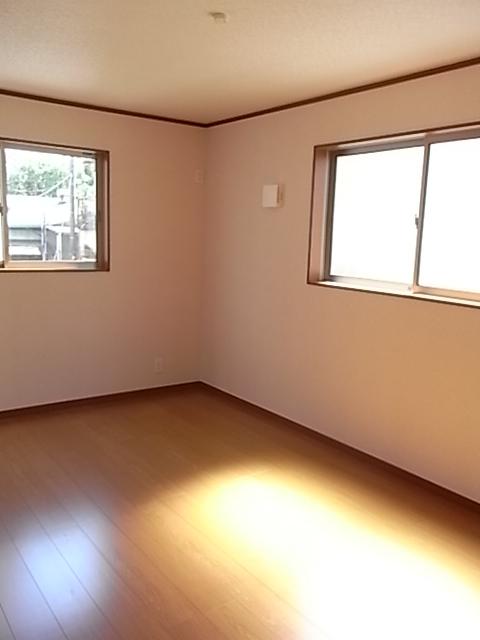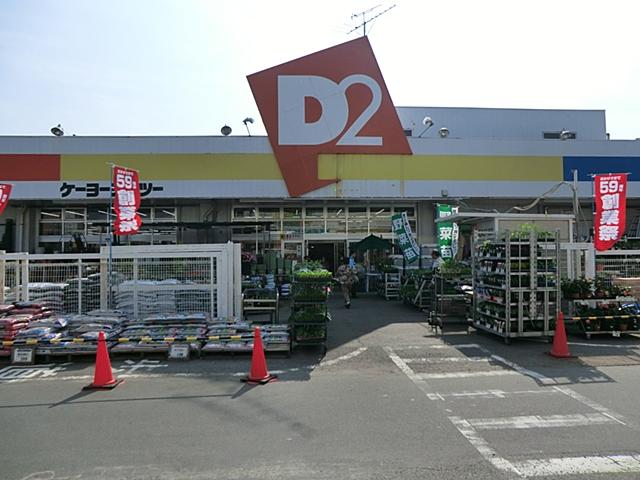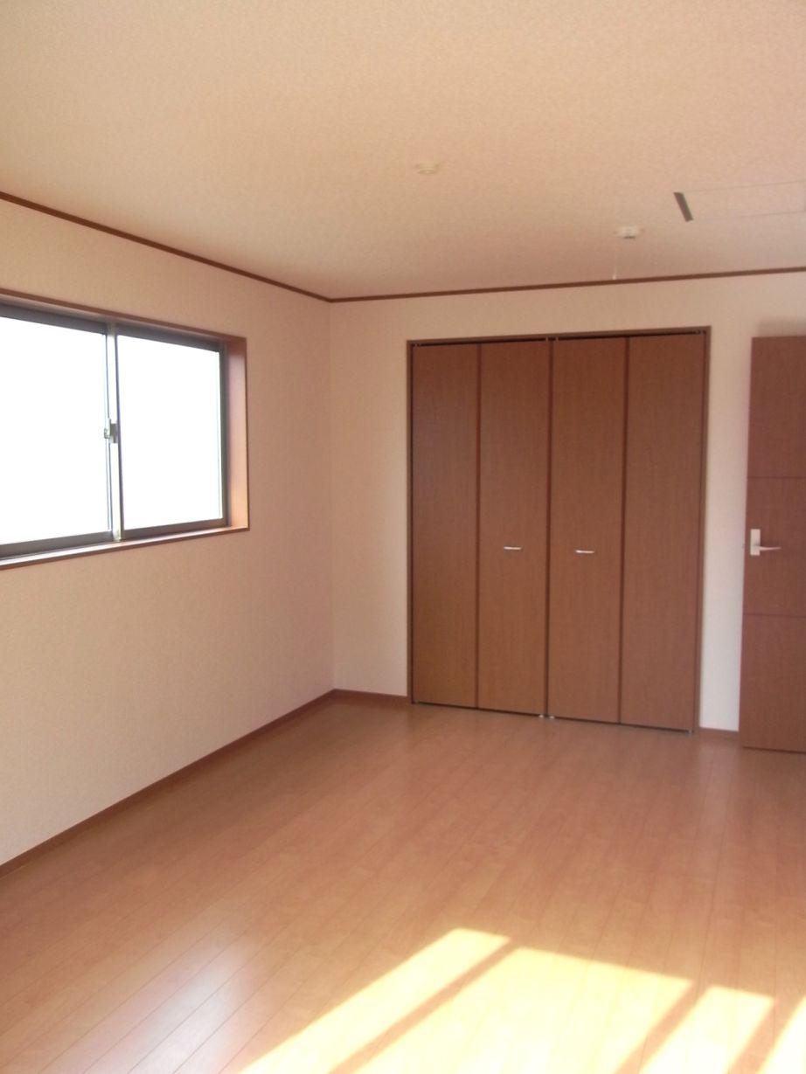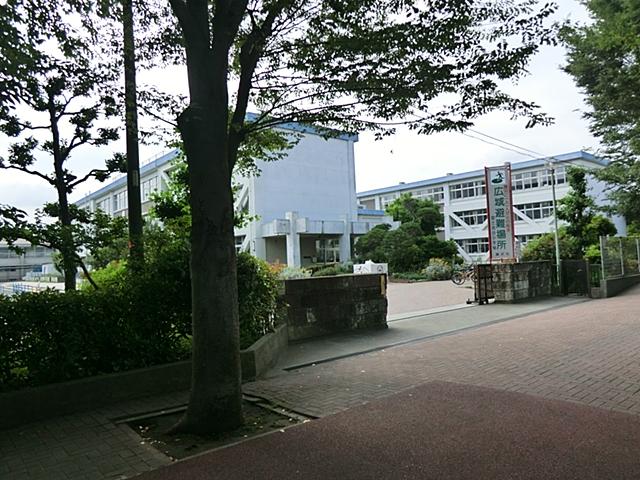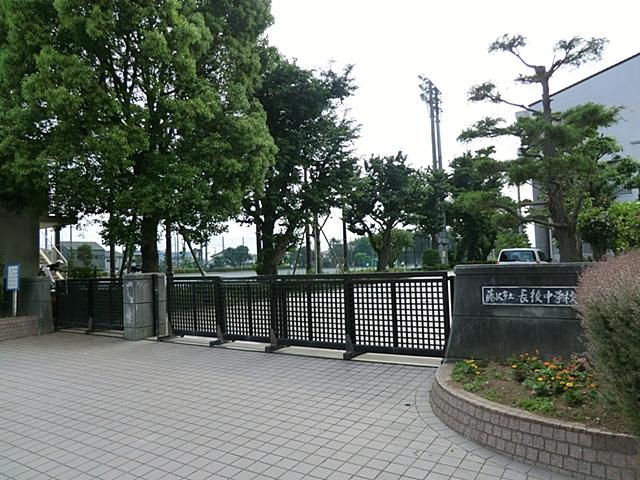|
|
Fujisawa, Kanagawa Prefecture
神奈川県藤沢市
|
|
Blue Line "Shonandai" walk 17 minutes
ブルーライン「湘南台」歩17分
|
|
3 routes Available! Open and bright 3LDK that ensures a good location Nantei space within walking distance of the commute convenient "Shonandai" station! Living in talks, Balcony attractive facing 2 room
3路線利用可!通勤便利な『湘南台』駅まで徒歩圏内の好立地南庭スペースを確保した開放的で明るい3LDK!リビングイン会談、2部屋に面するバルコニーが魅力的
|
|
■ Bathroom Dryer ■ System kitchen ■ Water filter ■ Intercom with TV monitor ■ Shower toilet ■ Pair glass ■ Shower Dresser
■浴室乾燥機■システムキッチン■浄水器■TVモニター付インターホン■シャワートイレ■ペアガラス■シャワードレッサー
|
Features pickup 特徴ピックアップ | | Pre-ground survey / System kitchen / Bathroom Dryer / Yang per good / All room storage / A quiet residential area / Or more before road 6m / Shaping land / Washbasin with shower / Toilet 2 places / Bathroom 1 tsubo or more / 2-story / Double-glazing / Warm water washing toilet seat / Nantei / Underfloor Storage / The window in the bathroom / TV monitor interphone / Leafy residential area / Mu front building / Ventilation good / Water filter / Living stairs / Flat terrain 地盤調査済 /システムキッチン /浴室乾燥機 /陽当り良好 /全居室収納 /閑静な住宅地 /前道6m以上 /整形地 /シャワー付洗面台 /トイレ2ヶ所 /浴室1坪以上 /2階建 /複層ガラス /温水洗浄便座 /南庭 /床下収納 /浴室に窓 /TVモニタ付インターホン /緑豊かな住宅地 /前面棟無 /通風良好 /浄水器 /リビング階段 /平坦地 |
Price 価格 | | 32,800,000 yen 3280万円 |
Floor plan 間取り | | 3LDK 3LDK |
Units sold 販売戸数 | | 1 units 1戸 |
Land area 土地面積 | | 91.55 sq m (registration) 91.55m2(登記) |
Building area 建物面積 | | 72.9 sq m (registration) 72.9m2(登記) |
Driveway burden-road 私道負担・道路 | | Nothing 無 |
Completion date 完成時期(築年月) | | January 2014 2014年1月 |
Address 住所 | | Fujisawa, Kanagawa Prefecture Tsuchidana 神奈川県藤沢市土棚 |
Traffic 交通 | | Blue Line "Shonandai" walk 17 minutes
Enoshima Odakyu "Shonandai" walk 17 minutes
Sagami Railway Izumino Line "Shonandai" walk 17 minutes ブルーライン「湘南台」歩17分
小田急江ノ島線「湘南台」歩17分
相鉄いずみ野線「湘南台」歩17分
|
Related links 関連リンク | | [Related Sites of this company] 【この会社の関連サイト】 |
Contact お問い合せ先 | | TEL: 0800-809-8850 [Toll free] mobile phone ・ Also available from PHS
Caller ID is not notified
Please contact the "saw SUUMO (Sumo)"
If it does not lead, If the real estate company TEL:0800-809-8850【通話料無料】携帯電話・PHSからもご利用いただけます
発信者番号は通知されません
「SUUMO(スーモ)を見た」と問い合わせください
つながらない方、不動産会社の方は
|
Building coverage, floor area ratio 建ぺい率・容積率 | | Fifty percent ・ 80% 50%・80% |
Time residents 入居時期 | | Consultation 相談 |
Land of the right form 土地の権利形態 | | Ownership 所有権 |
Structure and method of construction 構造・工法 | | Wooden 2-story 木造2階建 |
Use district 用途地域 | | One low-rise 1種低層 |
Overview and notices その他概要・特記事項 | | Facilities: Public Water Supply, This sewage, Individual LPG, Building confirmation number: 116680, Parking: car space 設備:公営水道、本下水、個別LPG、建築確認番号:116680、駐車場:カースペース |
Company profile 会社概要 | | <Mediation> Governor of Kanagawa Prefecture (1) No. 028491 (Ltd.) Stableford Home Yubinbango252-0804 Fujisawa, Kanagawa Prefecture Shonandai 4-2-12 <仲介>神奈川県知事(1)第028491号(株)ステイブルホーム〒252-0804 神奈川県藤沢市湘南台4-2-12 |


